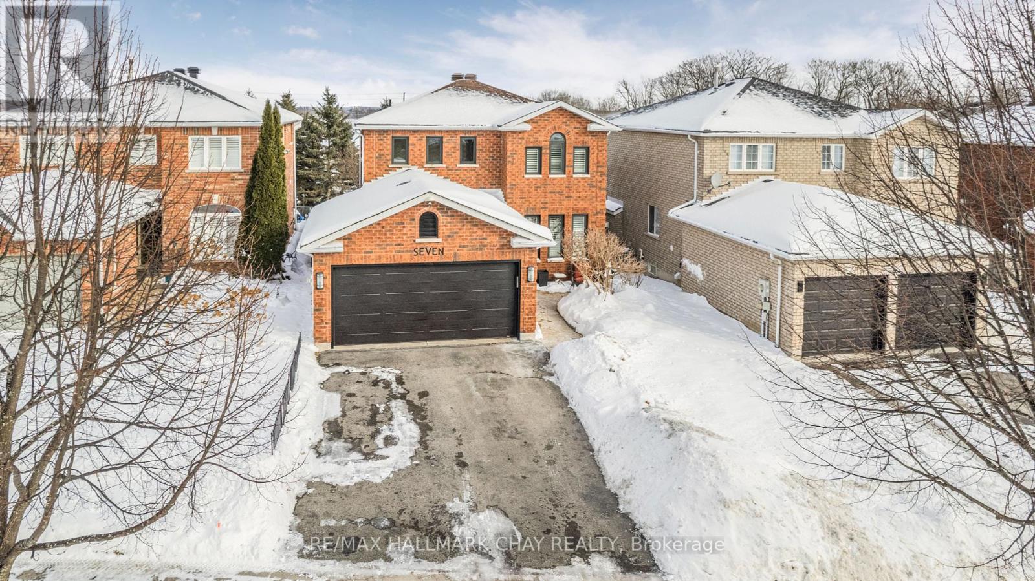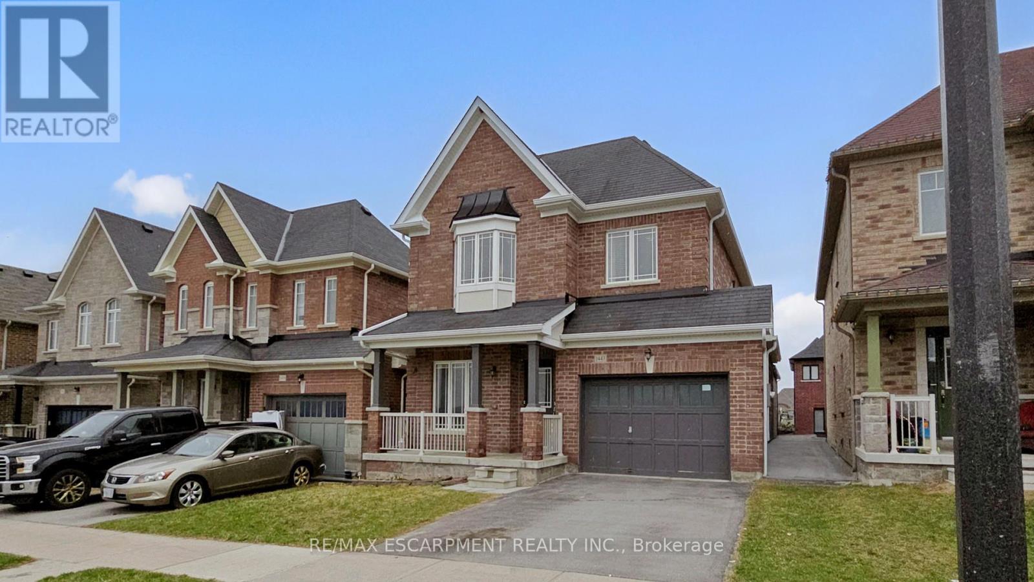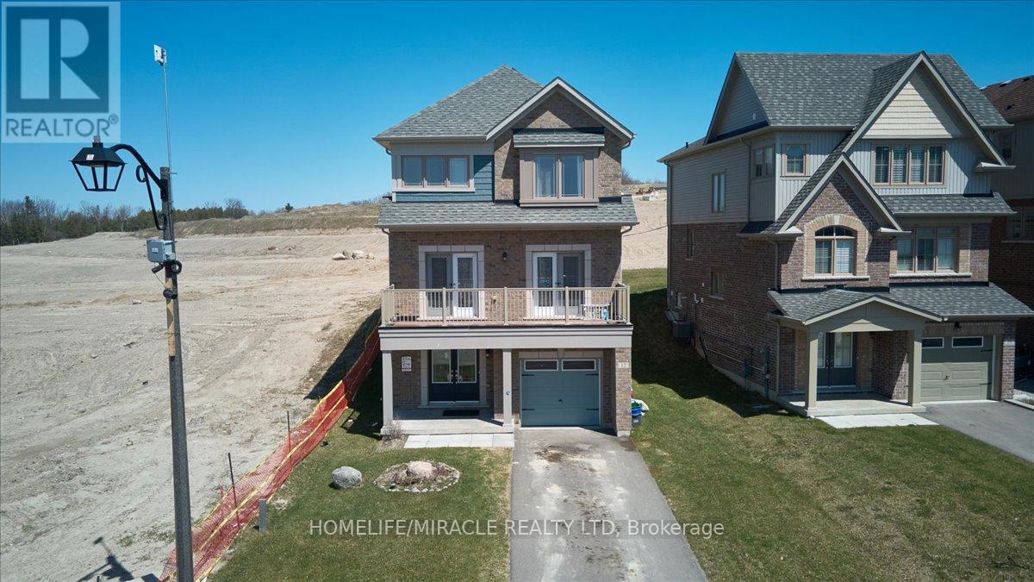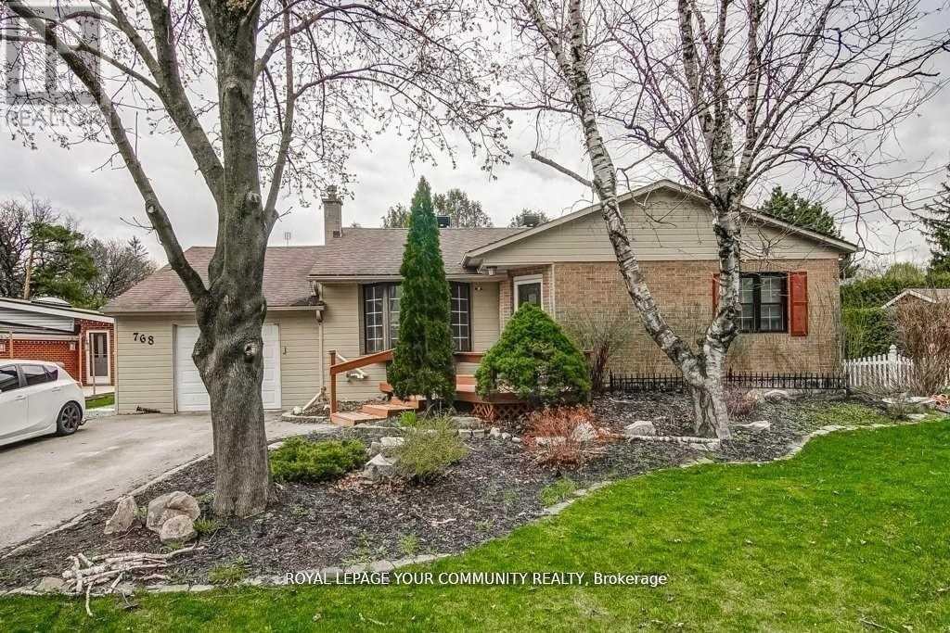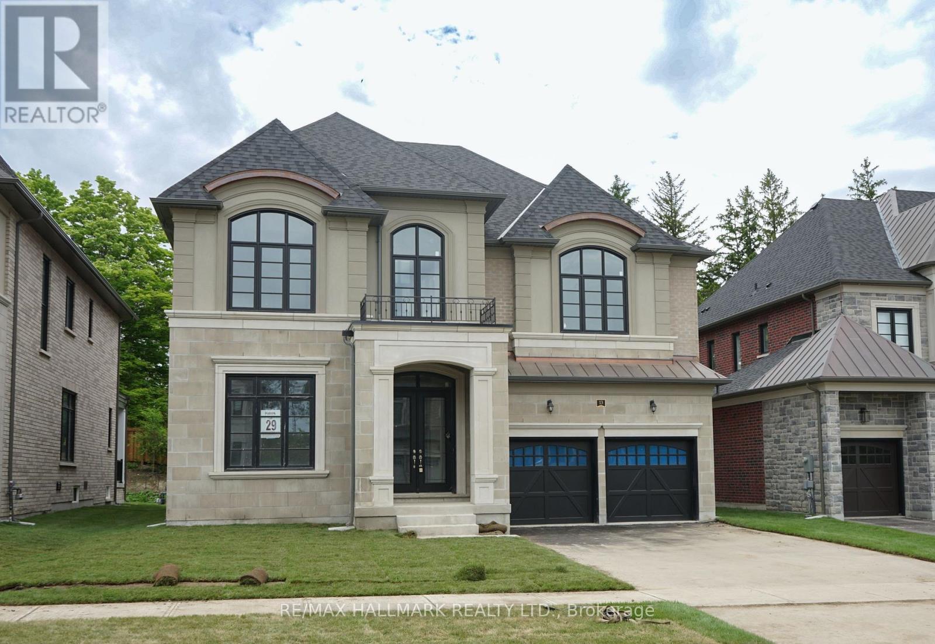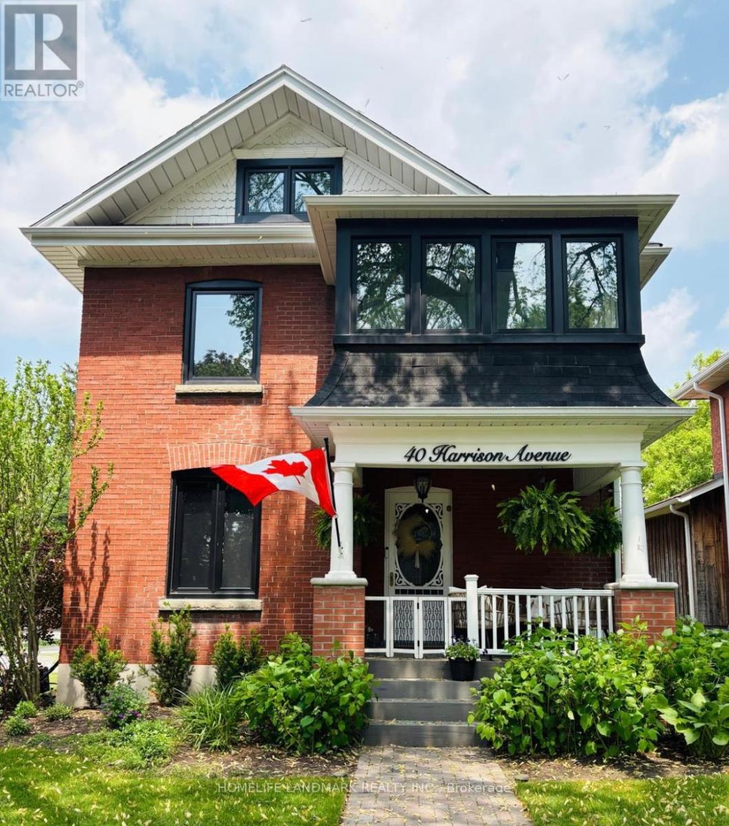7 Ryan Court
Barrie (Little Lake), Ontario
Turn-key and beautifully finished from top to bottom! Perfectly placed on a quiet court with a private yard backing to a park, this 4 bedroom home leaves you wanting for nothing. The updated kitchen has been thoughtfully laid out with quality cabinetry, stainless steel appliances and granite counters & backsplash. Fully finished basement with 4th bedroom as well as spacious Rec room with Napolean gas Fireplace and a laundry room with plenty of storage. Quality wide plank laminate runs throughout the home, as well as potlights and California shutters. The rear yard is beautifully landscaped with a sizeable, private deck. This one truly has it all and should not be missed. **EXTRAS** Desirable, quiet neighbourhood just minutes to the highway, Royal Victoria Hospital, Georgian College, Golf, Dining & Shopping. (id:55499)
RE/MAX Hallmark Chay Realty
2240 South Orr Lake Road
Springwater, Ontario
Welcome to your waterfront dream home, where luxury and tranquility meet on the serene shores of Orr Lake. This stunning home offers over 3,500 square feet of meticulously designed living space. As you step inside, you're greeted by the breathtaking sight of a floating staircase, that sets the tone for the rest of the home. Beautiful, heated wood flooring flows seamlessly throughout, adding warmth and sophistication. The heart of the home offers a custom kitchen, equipped with top-of-the-line appliances including a gas stove and built-in double oven. The kitchen's sleek design and functional layout make it a perfect space for culinary creations. Adjacent to the kitchen, you'll find a spacious family room that offers panoramic views of the waterfront & 22 ft cathedral ceilings, a separate dining room, a formal sitting room, 2 piece bath and office area w/walk-out. The second level boasts 3 generously sized bedrooms, a 4-piece guest bathroom and the master suite is a true sanctuary, featuring a luxurious 4-piece ensuite bathroom and walk in closet w/built-ins. The lower level of the home offers a second living room with large windows that flood the space with natural light, a pool table/games room area, 3 separate walk-outs, a laundry room and stunning wet bar that is a fantastic addition for those who love to entertain. Step outside to discover a paradise of outdoor living. The expansive stonework and waterfall feature is ideal for entertaining and relaxing in the hot tub while enjoying the picturesque surroundings. The dock and sandy water access makes it easy to indulge in water activities from swimming, to boating, to kayaking. For additional convenience there is a boathouse and sea doo dock to store all those water toys! The detached triple garage offers ample storage for vehicles and has a mostly finished loft (632 sq ft of additional living space) w/heated floors & a separate 100 amp electrical panel. This home is more than just a residence; it's a lifestyle. (id:55499)
RE/MAX Hallmark Chay Realty
1443 Lormel Gate Avenue
Innisfil (Lefroy), Ontario
Immaculate Detached Home Nestled In Lefroy. Prime Location - Minutes Away from Innisfil Beach! This Bright and Spacious 4 Bedroom 3 Bathroom Home Features a Functional Open Concept Layout with 9ft Ceilings, Hardwood Throughout Main Floor. Upgraded Kitchen with Stainless Steel Appliances, Backsplash, Breakfast Bar and Granite Counter Tops with Separate Breakfast Area with a Walkout to the Balcony Perfect for BBQs. Large Family Room Feature a Gas Fireplace. Upper Level has 4 Large Bedrooms with Broadloom Flooring Throughout, Primary Bedroom has a 5pc Ensuite and Oversized Walk-In Closet. 4th Bedroom has a Lovely Built-In Window Seat. Basement is an Unfinished Walk-Out with Potential for 2 Additional Bedrooms + Bathroom. Directly Situated Across a Playground with an Covered Front Porch. Minutes From All Amenities, Parks, Schools, Community Center, Trails, Restaurants and Recreational Amenities. (id:55499)
RE/MAX Escarpment Realty Inc.
2855 Purvis Street
Innisfil, Ontario
Top 5 Reasons You Will Love This Home: 1) Situated on a peaceful dead-end street, this hidden gem offers direct access to the sparkling waters of Lake Simcoe, creating a private lakeside retreat with show-stopping views 2) Year-round three bedroom home offering a timeless aesthetic, an open-concept living and dining area, a striking stone fireplace adding warmth and character, and California shutters framing the large windows, bathing the space in natural light 3) Generously sized eat-in kitchen inviting lively gatherings, while just outside is the deck against the backdrop of breathtaking scenery 4) Enjoy effortless water access with gentle entry steps leading to shallow shoreline, while deeper waters provide the ideal docking spot for larger boats, all complemented by a sturdy concrete break wall with a boathouse foundation already wired with hydro offering endless possibilities for storage or future expansion along with the added convenience of municipal services and natural gas at the road 5) Just a short walk to the public beach and park, minutes from local amenities and only 45 minutes from Toronto, presenting an incredible opportunity to move-in or build your dream home on a highly sought-after east-facing waterfront property 1,384 above grade sq.ft. Visit our website for more detailed information. (id:55499)
Faris Team Real Estate
212 - 126 Wellington Street
Aurora (Aurora Village), Ontario
High traffic neighbourhood plaza on Wellington St. W., just west of Yonge St. Intensifying area with schools and community centre in close proximity. Ample surface parking. 2nd floor space best suited for service businesses or professional office uses. Elevator access to 2nd floor. Current tenants include the following uses; daycare, tutoring, physiotherapist, music school, convenience store, nail salon,. hair salon, dry cleaner, coffee shop, dentist, pizza, shawarma, sushi, Chinese food. (id:55499)
Admp Commercial Realty Inc.
Homelife Optimum Realty
Lower - 434 Marybay Crescent
Richmond Hill (Crosby), Ontario
Located at the desirable Bayview and Eglin Mills (Crosby)area . This extra large MASTER BEDROOM for lease comes with an Ensuite three piece Bathroom features a top of the line glass enclosed shower with a rain showerhead and handheld fixture, combining functionality with luxury. The beautiful home also offers spacious, open - concept design living, dining as well as romantic bar area perfect for modern living. Rich wood floors runs throughout the suite, adding warmth and elegance. Share Kitchen and laundry. Single Occupancy Only. No pets. Conveniently located close to Go Station, Shops, Schools, Parks, Library, Public transportation. This fully furnished brand new modern renovated property is a must seen! (id:55499)
Century 21 Leading Edge Realty Inc.
12 Janes Crescent
New Tecumseth (Alliston), Ontario
Welcome to your dream home in the highly sought-after area of Treetops, Alliston! This stunning detached home offers the perfect blend of elegance, comfort, making it the ideal retreat for you and your familyWith three bedrooms and three bathrooms, there's plenty of room for everyone to enjoy their own space The open-concept design allows for seamless flow between the living areas, creating an inviting atmosphere perfect for entertaining friends and loved ones . Prepare to be captivated by the abundance of natural light . The large windows create a warm and inviting ambiance while showcasing the picturesque views of the surrounding natural beauty.Situated on a generous lot, this property provides ample outdoor space for gardening, play, or simply basking in the tranquility of nature. The possibilities are endless.The location is simply unbeatable. Treetops in Alliston is renowned for its welcoming community, stunning surroundings, and convenient amenities. (id:55499)
Homelife/miracle Realty Ltd
159 Lormel Gate
Vaughan (Vellore Village), Ontario
Welcome To This Exquisite Modern Detached Home Nestled In The Highly Sought-After Vellore Village Community! Thoughtfully Designed With Luxury Finishes And Spacious Layouts, This Home Offers The Perfect Blend Of Elegance And Functionality. Step Through The Grand Entrance Into An Inviting Open-Concept Living Space Featuring A Custom Stone TV Wall, A Sleek 5' Electric Linear Fireplace, And Stylish Pot Lights That Enhance The Ambiance. The Upgraded Chefs Kitchen Boasts Ample Cabinetry With Premium Features, A Large Center Island, And A Cozy Eat-In Breakfast Area Perfect For Morning Gatherings. Enjoy Seamless Indoor-Outdoor Living With A Walkout To A Custom Cedar Deck With Built-In LED Lighting, Overlooking A Beautifully Landscaped Backyard Complete With Interlocking Stone, And Plenty Of Space For Entertaining And Relaxation. The Main Level Features A Lavish Primary Suite With A 4-Piece Ensuite Bath, An Enlarged Frameless Glass Shower, And Double Sinks For Added Convenience. Two Additional Generous-Sized Bedrooms Share A Semi-Ensuite Bath, Offering Ample Space For Growing Families. The Professionally Finished Basement As A Showstopper, Offering A Spacious Recreational Room, Dedicated Dining Area, Additional Bedroom, Private Office, And A Stylish 3-Piece Bathroom. Plus, An Insulated Cantina Room Provides Excellent Storage Options. Double Car Garage With Epoxy Flooring and Built-In Overhead Storage. Cat5 Ethernet Cable Throughout. Located In A Family-Friendly Neighborhood, This Home Is Within Walking Distance Of Top-Rated Public And Catholic Schools, Lush Parks Like Vellore Woods And Matthew Park, And The State-Of-The-Art Vellore Village Community Centre. With Highway 400 Just Minutes Away, Plus Easy Access To Public Transit, Vaughan Metropolitan Centre, and GO Transit Stations, Commuting Is Effortless And Unbeatable! (id:55499)
RE/MAX Premier Inc.
5 Amherst Circle
Vaughan (Maple), Ontario
Welcome to this beautifully maintained freehold end unit 3-storey townhome, offering almost 2000 sq ft of living space, hardwood floors throughout, an eat-in kitchen with a large island and built-in pantry, a private balcony and a juliette balcony from the 2nd bedroom, as well as a rarely offered 2 car garage all located in the heart of Maple. This home combines space, style, and convenience, making it perfect for families, professionals, or investors. The open kitchen features a large island, perfect for meal prep, casual dining, and entertaining. The kitchen also leads to a private balcony, where you can enjoy barbecuing or lounging in your own outdoor retreat. Every closet in the home comes with built-in organizers, maximizing storage space and functionality. Location, Location, Location! Youre just a short walk to Maple GO Station, The Civic Centre Resource Library along with being in close proximity to top-rated schools, parks, shopping, and restaurants. A short drive brings you to Vaughan Metropolitan Centre Subway Station, Vaughan Mills Shopping Centre, and Cortellucci Vaughan Hospital. (id:55499)
RE/MAX Experts
768 Grace Street
Newmarket (Gorham-College Manor), Ontario
Spacious, beautiful bungalow, renovated, 4 bedroom, 3 bathroom on a quite street in the hospital zone, on a 80' x 100' foot lot with amazing, lovely landscaping with pond and large trees. Huge deck with solid roof. Street is in a very sought after neighbourhood. Modern kitchen, large centre island with quartz countertop and backsplash. Almost new stainless steel appliances, open concept, lots of pot lights. Hardwood floors, large windows. Bright, solid walnut kitchen cabinets in basement apartment. Large basement with one bedroom and one full bathroom,kitchen and separate entrance. Beautiful house steps to Southlake Hospital, transit,school, 404, 10 minutes to Upper Canada Mall and Costco.Lots of amazing restaurants and steps to Main Street. **EXTRAS** 2 Fridges, 2 Stoves, 2 Dishwashers. Washer,Dryer,Shed in Backyard,All Elf's are included. 3 Security System Camera. Separate Entrance (id:55499)
Royal LePage Your Community Realty
13 Calla Trail
Aurora (Aurora Estates), Ontario
INTRODUCING THE BRAND NEW METICULOUSLY CRAFTED EXECUTIVE 'FERNBROOK' HOME WITH OVER $200K IN EXTRAS + UPGRADES SITUATED ON A LARGE LOT LOCATED IN THE PRINCETON HEIGHTS ENCLAVE WITHIN THE HIGHLY DESIRED AURORA ESTATES COMMUNITY. Live & Entertain with Distinction! As you enter through its portico & double door entry, you will be impressed with the quality of finishes & workmanship together w/the ease of a flowing and practical layout. Gorgeous Hardwood floors, crown moulding, detailed ceilings & an abundance of potlights create a warm ambiance. Designed with the Gourmet Chef in mind, this 'AyA' designed kitchen is sure to meet all your wish list. Centre island w/Breakfast bar, plenty of cabinetry and storage space, marble countertops, separate servery &top of the line appliance package. The breakfast room offers a seamless transition to the outdoor covered loggia. Open Concept great room overlooks the backyard &features a gas fireplace, waffled ceiling &pot lights. Entertain in style in the elegant dining room. BONUS: Main floor bedroom w/its own bathroom & large closet. Also a Main Floor den, perfect for working from home or a quiet place to relax. The hardwood staircase w/open risers & metal pickets invite you to the upper level providing 4 spacious bedrooms each w/their own 'AyA' ensuite and large closet. Double door entry into the private primary bedroom suite w/a massive walk-in closet & spa-like ensuite w/freestanding tub & walk-in glass shower. Convenient 2nd floor laundry room. Lower level awaits your creative design. The possibilities are endless! Located just steps to Yonge Street. Easy access to Hwy, publictransit, shopping, golf course &more! Includes: S/S Wolf 6-burner Gas Stove/Oven, S/S Hood Vent Insert w/Milled Hood, Paneled Cove Dishwasher, Paneled Sub-Zero Refrigerator/Freezer, S/S Wolf Built-In Oven, Black Wolf Built-In Microwave, All Electric Light Fixtures, All Bathroom Mirrors, Central Vacuum plus Attachments, Central Air Conditioner, 2 Furnaces. (id:55499)
RE/MAX Hallmark Realty Ltd.
40 Harrison Avenue
Aurora (Aurora Village), Ontario
This exquisite brick Victorian home is a rare treasure, boasting a stunning blend of timeless charm and tasteful modern updates. The exterior showcases the classic Victorian style with its steeply pitched roof, updated windows, and ornate trim, all set against a backdrop of vibrant brickwork. Inside, Contemporary lighting fixtures are complemented by sleek contemporary touches, including a beautifully renovated kitchen with quartz countertops and high-end stainless steel appliances. A mix of rich, dark Victorian colors and lighter, modern hues creates a beautiful balance of aesthetic. Open floor plan and updated kitchen flow perfectly into a picturesque backyard excellent for entertaining guests while enhancing livability and preserving historical charm. The bathrooms feature rich finishes, while the living areas are bathed in natural light through large windows. This home seamlessly marries historical grandeur with modern convenience, creating a truly unique living experience. (id:55499)
Homelife Landmark Realty Inc.

