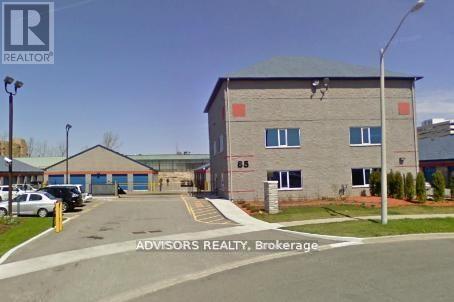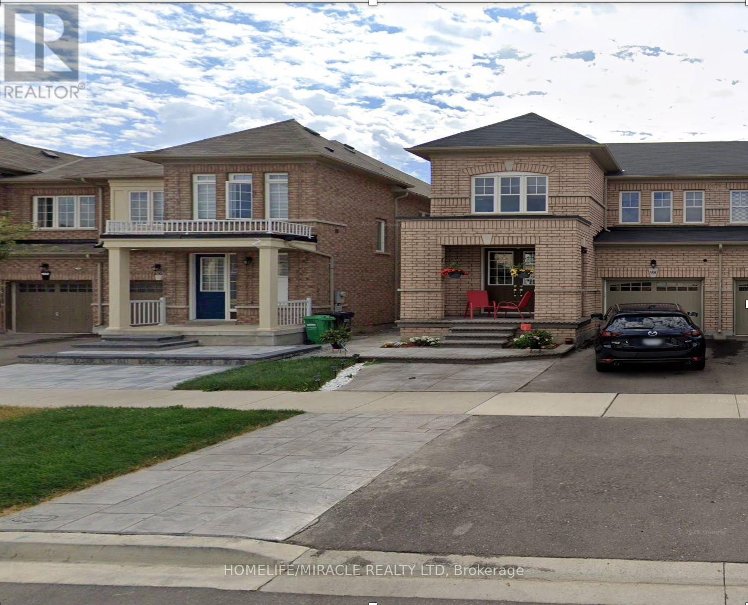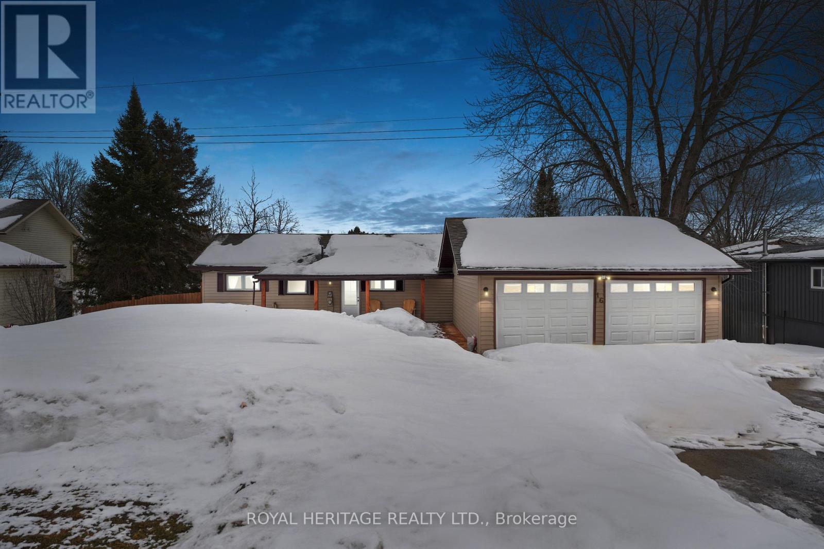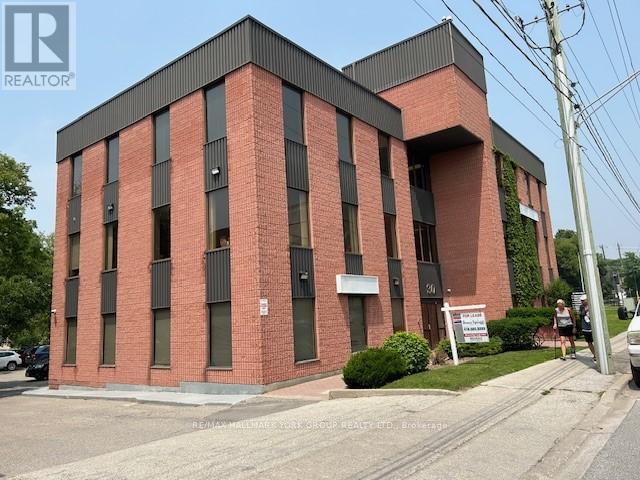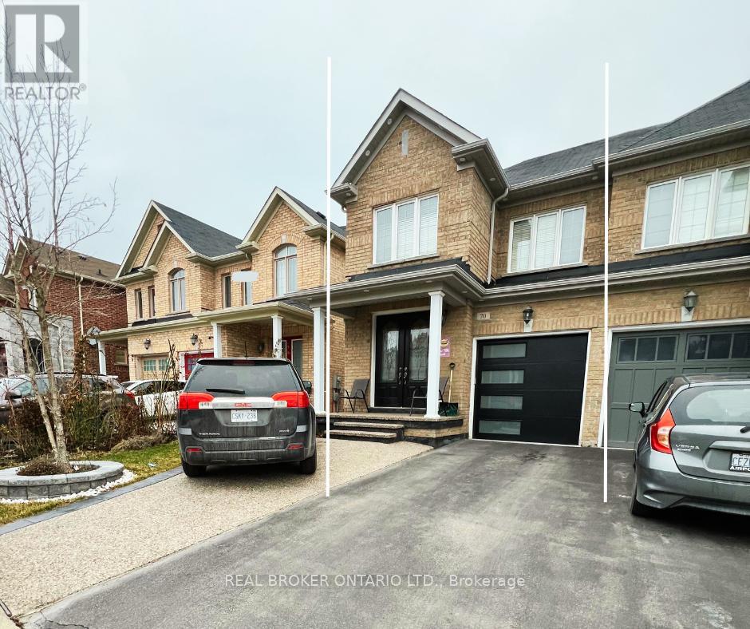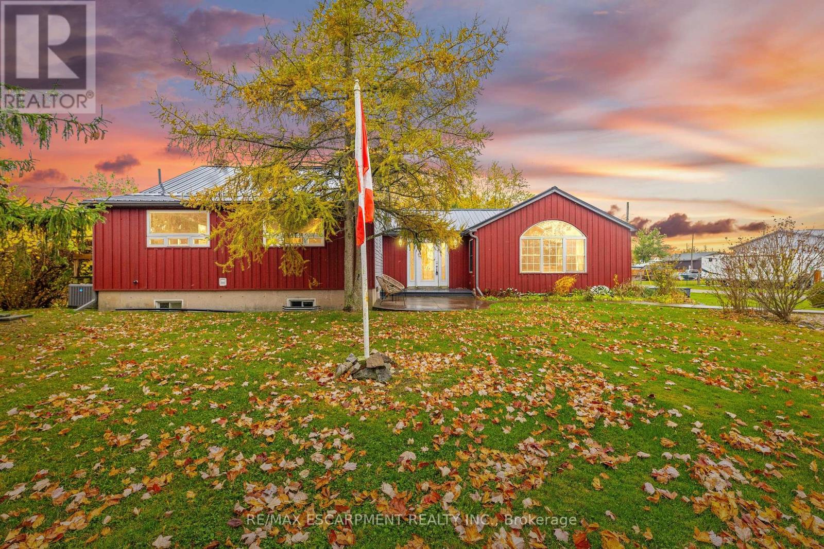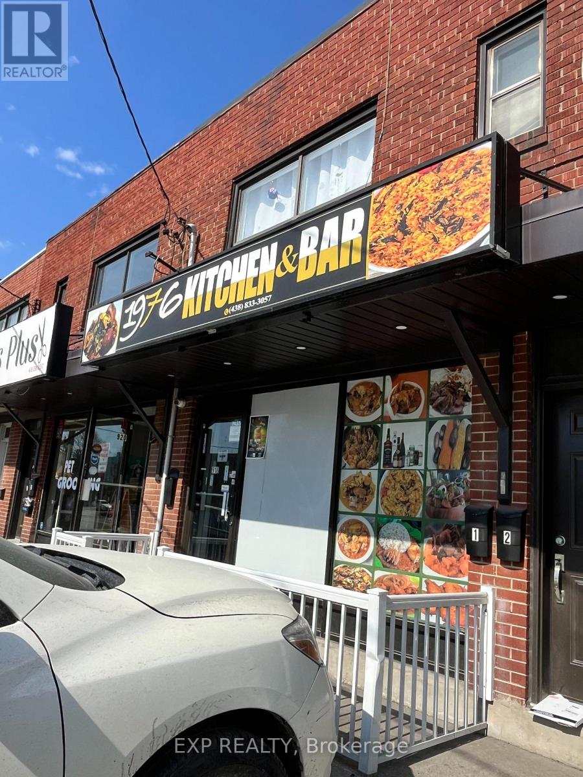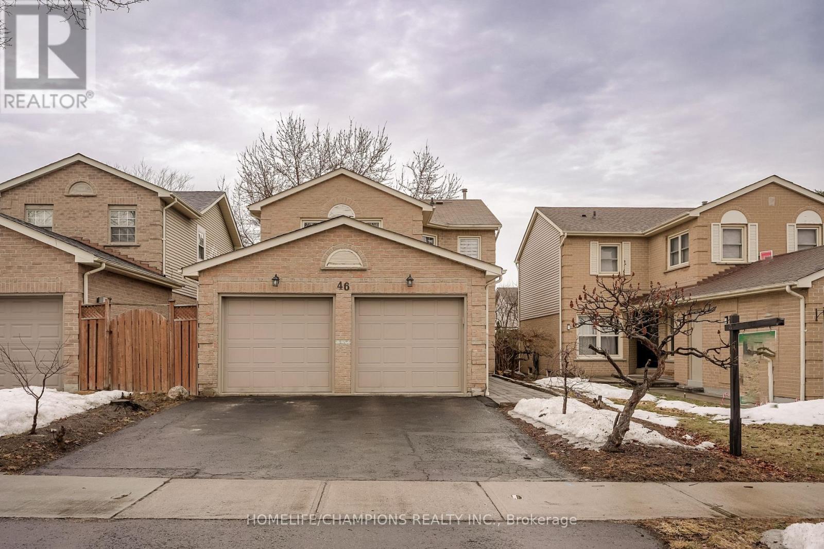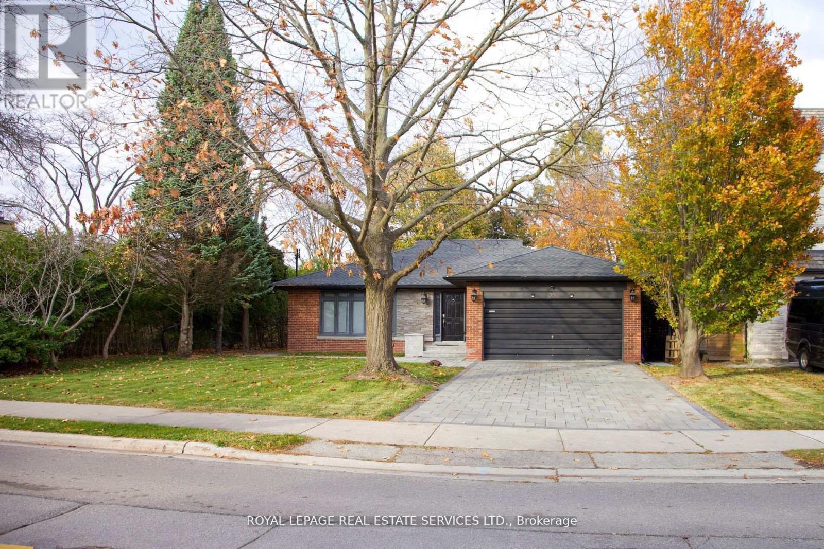Unit 7 - 85 Executive Court
Toronto (Agincourt South-Malvern West), Ontario
If you're moving from a larger house and need a convenient storage solution, we offer a variety of unit sizes to meet your needs. Our units provide ample space to accommodate furniture, large TV, appliances, patio sets, and numerous boxes, with room to spare. If you're moving homes, this size is an excellent choice to alleviate some of the stress on moving day. This unit is approximately the size of a large one-car garage, making it a great option for storing large appliances, furniture, and multiple mattresses. If you are looking for vehicle storage, this unit can fit several motorcycles or bicycles, with enough room left for any additional equipment or tools. Whether you're storing for the short term or long term, our units offer the flexibility and convenience you need to make moving day and beyond stress-free. (id:55499)
Advisors Realty
5050 William Street
Pickering, Ontario
Welcome to this breathtaking estate in Claremont, where luxury meets tranquility. Nestled on an expansive 82' x 489' lot, this home offers over 9,000 sq. ft. of refined total living space, including a custom-finished basement and serene views backing onto a creek with lush greenspace. Designed for comfort and elegance, this home features hardwood flooring throughout, multiple fireplaces, and an open-concept chefs kitchen with premium Jenn-Air appliances, a 6-burner gas stove with dual ovens, pot filler, oversized fridge & freezer, butlers pantry, and a walk-out to the backyard perfect for entertaining. With 8 spacious bedrooms and 7 bathrooms, this estate is ideal for multi-generational living. The primary suite is a true retreat, boasting a 5-piece spa-like ensuite with a soaker tub, heated floors, a walk-in dressing room that can be used as a nursery or bedroom, and a private balcony overlooking the stunning yard. Entertainment and wellness are at the heart of this home, offering a private theater, custom gym, and fiber optics throughout for modern convenience. The triple-car garage is a car enthusiasts dream, featuring two electric car chargers, two Lift King car lifts, and side-mount door openers. Owned solar panels create an eco friendly home that's located on a quiet street in a sought-after neighborhood, this exceptional property delivers both privacy and prestige. Do not miss your chance to own this extraordinary home! (id:55499)
RE/MAX All-Stars Realty Inc.
Lot 51 Robinson Road
Wasaga Beach, Ontario
Top 5 Reasons You Will Love This Property: 1) Nestled in a highly desirable, family-friendly neighbourhood, this property offers the added benefit of backing onto serene mature trees, ensuring both privacy and natural beauty 2) Unlock the potential for a lucrative investment or experience the ideal opportunity to build a beautiful home minutes from Georgian Bay neighbourhood 3) Embrace the opportunity to craft your ideal residence on a spacious 50'x149' lot, with access to gas, hydro, and municipal water at the lot line 4) Revel in year-round recreational pursuits with easy access to Beach Area 6 for lakeside enjoyment while just a short drive away from Collingwood's vibrant amenities and Blue Mountain Resort's slopes 5) Enjoy the convenience of the vibrant community of Wasaga Beach within proximity to essential amenities, including groceries, shopping outlets, and entertainment. Visit our website for more detailed information. (id:55499)
Faris Team Real Estate
Faris Team Real Estate Brokerage (Collingwood)
3946 Stardust Drive
Mississauga (Churchill Meadows), Ontario
Gorgeous home in prime churchill meadows area. upgraded gourmet kitchen with granite counters and stainless steel appliances, close to community center, hospital, shopping plaza and mall. Private backyard with gorgeous trees. Large master bedroom and upper level laundry! (id:55499)
Royal LePage Signature Realty
Bsmt - 98 Germain Circle
Brampton (Credit Valley), Ontario
Legal Basement with 2 Bedroom, 1 Washroom in a Semi-detached house. Private access to Basement via separate side entrance. 1 extended Driveway Parking included in rent. Separate Washer and Dryer Family Friendly Neighbourhood with close proximity to Mount Pleasant Go Station, walking distance to Public Transit, Parks, Schools, Banks and Other Shopping Options. Basement Tenant to pay 30% Utilities (Hydro, Water and Gas) Upper Floor is not included and is separately rented. Front Yard Snow removal and Grass cutting is a shared responsibility with upper floor tenant. (id:55499)
Homelife/miracle Realty Ltd
16 Bayview Drive
Kawartha Lakes, Ontario
Welcome to this stunning waterfront bungalow, offering 2+2 bedrooms, 2 bathrooms, and an in-law suite, nestled on the shores of Chemong Lake. Whether you're looking for a peaceful year-round residence, a weekend retreat, or a multi-generational living opportunity, this home provides the perfect balance of comfort, versatility, and lakeside living. 4 spacious bedrooms, offering flexibility for families, guests, or home office needs. The main floor features an open-concept living and dining area with large windows that flood the space with natural light and offer spectacular views of Chemong Lake. Whether you're hosting a dinner party or enjoying a quiet evening, the lakefront setting enhances every moment. The well-appointed kitchen comes with modern appliances, plenty of storage, and functional counter space. Prepare meals while taking in views of the lake, making cooking a true pleasure. A fully equipped in-law suite located on the lower level with a private entrance. This suite includes its own kitchen, living area, bathroom, and bedrooms, providing complete privacy for extended family or the potential for rental income. Enjoy all the perks of waterfront living with direct access to Chemong Lake. Spend your summer days fishing, kayaking, or boating and winter days snowmobiling, ice fishing and skating right from your own property. Located just a short drive from Peterborough, this home provides the perfect balance of tranquility and convenience. Don't miss your chance to make this beautiful property your own. (id:55499)
Royal Heritage Realty Ltd.
100 - 30 Prospect Street
Newmarket (Central Newmarket), Ontario
Prime Central Location For Medical / Related Professional Offices * Directly Across From Southlake Regional Health Centre * Public Transit At The Door * Available Immediate or TBA * Bright Mainfloor Front Corner Suite W/existing Private Medical Offices with sinks, Plus Reception / General Office Area, 2 Ensuite 2 pc Washrooms, & Kitchenette * All Utilities (Heat&A/C) Included In Rent * Public Elevator * Also Locked Private Separate Washrooms Outside Suite * (id:55499)
RE/MAX Hallmark York Group Realty Ltd.
11 Deerrun Place
Wasaga Beach, Ontario
Build Your Custom Dream Home On This Spacious 57' x 150' Vacant Lot, Nestled In A Peaceful Cul-De-Sac Within A Sought-After, Well-Established Residential Area. Enjoy The Convenience Of Gas, Hydro, And Municipal Water Connections Readily Accessible At The Lot Line For A Smooth Building Process. Situated On The East Side Of Wasaga Beach, Close To The Scenic Blueberry Trail System And Stunning Beach 1. Outdoor Adventures And Natural Beauty Are Just Steps Away. Take Advantage Of Nearby Amenities, Including Shopping, Dining, Trails, And Beaches, With Easy Access To Barrie And Collingwood. Seize This Unique Opportunity To Create Your Dream Lifestyle In A Prime Location Filled With Endless Potential! (id:55499)
Royal LePage - Your Community Realty Brokerage
15 Wellington Street
Kitchener, Ontario
Parking Space for Lease at 15 Wellington Street, Kitchener on month to month basis. Opposite to Google Office in Downtown Kitchener (id:55499)
Ipro Realty Ltd.
Lower - 70 Campwood Crescent
Brampton (Bram East), Ontario
Welcome to 70 Campwood Crescent, Lower Unit a clean, well-maintained 2-bedroom, 1-bathroom basement apartment in a quiet and family-friendly Brampton neighbourhood. This move-in ready unit features a private entrance, in-unit laundry for added convenience, full-sized kitchen appliances, and street parking. Perfect for students, couples, or small families, it offers a comfortable and affordable place to call home with everything you need for day-to-day living. Enjoy the peace and privacy of a separate entrance, while still being close to everything you need. Located close to public transit, grocery stores, parks, and just a short commute to Sheridan College and Algoma University, this unit combines convenience, value, and a welcoming community. Utilities are separate. Book your private showing today! (id:55499)
Keller Williams Complete Realty
803551 Grey Road 40 Road
Chatsworth, Ontario
Escape to your own private 10.75-acre retreat, featuring a solid, energy-efficient bungalow built in 2012 with close to 1500 sqft of finished living space. Designed for comfort and convenience, this well-built home offers slab-on-grade construction with radiant in-floor heating and is perfectly positioned for optimal southern exposure. The open-concept design includes a spacious living room with a cozy wood-burning stove, a bright dining area, and an eat-in kitchen that seamlessly connects to the rest of the home. With three well-appointed bedrooms, two bathrooms, and no stairs to navigate, this home is ideal for retirees, families, or those seeking a peaceful country lifestyle. The massive primary bedroom boasts a walk-in closet and a private four-piece ensuite, providing a quiet sanctuary within the home. A dedicated laundry/mudroom and utility room add to the home's practical layout.Step outside to take in the beauty of your expansive property, dotted with mature fruit-bearing apple and pear trees. Enjoy summer evenings on the back deck, where the peaceful surroundings create the perfect setting to relax and unwind. With plenty of room for recreational vehicles, a home based business, or hobby farming, this property is a dream for outdoor enthusiasts. Additional features include a new Coverall Building 10'x8' with 8' ceiling, new insulated workshop with an overhead door 11' x 24 with 8.5' ceiling, a pump house with storage 7' x 11', a chicken coop and hen house for those looking to raise their own livestock, an additional insulated workshop 12' x 11', and a separate insulated storage shed 7.5'x26'. Whether you're seeking a year-round residence or a weekend getaway, this unique property offers endless possibilities. Don’t miss this rare opportunity to own your own secluded haven while still being within reach of amenities. Book your private viewing today and experience the tranquility and charm of this exceptional property. (id:55499)
One Percent Realty Ltd. Brokerage
1 Mohawk Line
Haldimand (Dunnville), Ontario
Welcome to Your Lake Erie Retreat! Nestled in the charming community of Lowbanks, this cozy and beautifully updated bungalow offers an inviting escape just steps from the scenic shores of Lake Erie. Perfect for those seeking tranquility and comfort, this home has been thoughtfully upgraded to provide a welcoming sanctuary. Step inside to discover a spacious layout bathed in natural light, with stunning vaulted ceilings in the living and dining areas that create an airy, open atmosphere. The newly installed flooring and fresh, modern finishes throughout the home make every room feel brand new yet filled with warmth. The heart of the home is the updated kitchen, boasting sleek cabinetry, contemporary countertops, and stainless-steel appliances, ready to inspire your culinary creations. With two comfortable bedrooms on the main level, restful nights await. The bathrooms have been elegantly updated, offering a touch of luxury in your daily routine. The finished basement expands the living space, featuring a large recreation roomideal for family gatherings or a cozy movie nighta full bathroom, and an additional bedroom, perfect for guests or a growing family. As the seasons change, youll appreciate the metal roof, providing durability and peace of mind. When the weather turns cooler, the gas fireplace in the main living area is ready to offer warmth, creating the perfect spot to relax with a good book or enjoy time with loved ones. Outdoors, the spacious yard offers plenty of room for play and relaxation, surrounded by the beauty of nature. Take a short stroll to the lakefront and embrace the lifestyle of lakeside living, with endless opportunities for fishing, boating, or soaking in the stunning sunsets over Lake Erie. Located close to friendly local amenities, parks, and natural attractions, this home combines the best of peaceful, small-town living with the comforts of modern upgrades. Dont miss the chance to make this warm and inviting haven your own! (id:55499)
RE/MAX Escarpment Realty Inc.
42 Tiller Trail
Brampton (Fletcher's Creek Village), Ontario
Bright, Beautiful, and Upgraded 3-Bedroom Semi-Detached Home in Brampton! Step into this immaculate, move-in-ready gem, perfect for first-time home buyers! Nestled in a highly sought-after, family-friendly neighborhood in Brampton, this stunning property offers the ideal blend of comfort, style, and convenience. The spacious, open-concept main floor is flooded with natural light, featuring a beautifully upgraded kitchen with modern stainless steel appliances (3-6 years old). The ground and second floors boast elegant hardwood flooring and smooth ceilings, exuding a contemporary charm throughout. Relax and unwind in the finished basement, providing extra living space for your family. The backyard is an outdoor oasis, complete with a charming gazebo (1 year old) perfect for hosting gatherings or enjoying quiet evenings. Notable upgrades include a custom washroom, washer and dryer (4 years old), updated windows (5 years), furnace and AC (both less than 10 years old), a roof replaced 8 years ago and California Shutters throughout. Over $200K has been invested in upgrades, ensuring quality and comfort for years to come. This home offers an unbeatable location, just a short distance from all amenities. A fantastic investment opportunity and a beautiful place to call home -- don't miss your chance! Schedule your viewing today! (id:55499)
Right At Home Realty
Bsmt - 51 Connolly Crescent
Brampton (Sandringham-Wellington), Ontario
1 Bedroom Basement Apartment, Sep Entrance Through Garage, Comes With A Kitchen Fridge, Stove, Very Well Ventilated With Large Windows. Shared Laundry & 1 Parking Included. Utilities Extra 30% . Perfect For A Small Family Or A Couple. Availble from May 1, 2025. Rent does not Include Utilities. (id:55499)
Homelife/miracle Realty Ltd
322 Concession 13 Road W
Tiny, Ontario
Discover your dream home just steps from the white-sand beach! This 5-bedroom, 2-bathroom home is perfect for a full-time family home, a vacation getaway, or a multi-generational living arrangement with in-law suite.This property sits on 100 x 150 lot that backs onto woods and has field to the front, offers privacy and a peaceful retreat. The main floor features hardwood floors throughout and an open-concept design perfect for modern living. Big windows ensure plenty of natural light throughout the home. The raised basement with large windows is an excellent opportunity for an in-law suite or rental unit, complete with a second kitchen and separate entrance through the garage. Step outside to the wooden deck, raised garden beds, a fire pit and two sheds for extra storage. The white-sand beach short walk away from the house is ideal for swimming and sunbathing. Whether you're looking for a private retreat or an investment opportunity, this property has it all! (id:55499)
Tfn Realty Inc.
46 Hemingford Place
Whitby (Pringle Creek), Ontario
A Beautiful, Upgraded Home In A Desirable Neighborhood, What More Could You Ask For! Located In Friendly Pringle Creek, This Immaculate 4 Br 3 Wr Home With A Large Backyard Is Just What You And Your Family Need. It's Hard To Start With Which Upgrade Stands Out The Most. Is It The Pot Lights Throughout The Home? The Newly Installed Luxurious Porcelain Tile In The Foyer? The Hardwood Floors And Steps? Come Take A Look And You Decide! (id:55499)
Homelife/champions Realty Inc.
3098 Ernest Appelbe Boulevard
Oakville (1008 - Go Glenorchy), Ontario
Step Inside This Amazing Home That Has a Modern and Spacious Feel, Thanks To The Thoughtful Upgrades & Attention to detail. First Floor Option for a 4th Bedroom With Its Own 4 pc Bathroom for Guests or Extended family. The Second Floor Offers an Open Layout that Connects the Living and Kitchen Seamlessly, You'll love the Backyard View Without Any Obstructions, Enjoy the outdoors from the comfort of your home.Every corner of This House Showcases Top-notch Craftsmanship and Luxurious Touches. The Double Car Garage and 9' Ceilings Add a Sense of Space and Elegance. The Kitchen Features Glossy Cabinets, Stainless Steel Appliances, and Granite Countertops. Plus Custom Zebra Blinds. Located in a Family-friendly Neighborhood,Steps to Fantastic parks, This Home is Conveniently Situated Near Highways, College, Shopping Centers, Grocery Stores, and Hospital Everything You Need is Within Reach. (id:55499)
Homelife Landmark Realty Inc.
51 Meadow Drive
Orangeville, Ontario
Well Maintained & Beautifully Updated Home In A Family-Friendly Neighbourhood. Spacious driveway w/ lots of parking, fenced yard, mature landscaping, & multi-level patio. Inside, admire neutral decor, gleaming hardwood floors & staircase. Convenient side entrance to laundry/mud room w/ 2 piece powder room. Bright kitchen features travertine floors and walk out to patio. Spacious enclosed dining area with big widow Massive storage & high ceilings in the garage. Primary bedroom offers a 5pc renovated bathroom with tons of closet space. Newer laundry machines, a gas line for dryer. Large finished basement with office,/den workshop, and extra storage. Convenient mud room entrance/ main floor laundry & separate entrance. (id:55499)
Royal LePage Rcr Realty
138 Albany Avenue
Hamilton (Homeside), Ontario
Nestled in a sought-after East End neighborhood, this stunning 1.5-storey home offers the perfect blend of charm and modern convenience. Ideally situated close to top-rated schools, shopping, transit, and more, this home is perfect for families and professionals alike. Step inside to a bright and spacious main floor featuring a kitchen with new appliances, a separate dining area, and a beautifully appointed 4-piece bathroom. The main floor also boasts a generously sized bedroom, while the second level offers two additional large bedrooms with ample natural light. The finished basement provides even more living space, complete with a 2-piece bathroom and the potential for a fourth bedroom. Outside, enjoy your private, fully fenced backyard - perfect for relaxing or entertaining. Plus, the roof was done in 2018, offering peace of mind for years to come. This is a great opportunity to own a charming home in a well-established Hamilton neighborhood - don't miss out! (id:55499)
Keller Williams Complete Realty
2360 Proudfoot Trail
Oakville (1022 - Wt West Oak Trails), Ontario
Available for Lease Immediately. Oakville's sought-after West Oak Trails Community. Welcome this open-concept home with hardwood floors in the main living areas and pot lights throughout. The combined living/dining area flows into the family room and updated kitchen, complete with stainless steel appliances. The kitchens gives direct access to a fully fenced yard. Upstairs, three spacious bedrooms, including a primary suite with a 4-piece ensuite and walk-in closet. A main 4-piece bath completes the upper level. Great location, just steps away from schools, parks, and a short distance to shopping, the hospital, GO Train, major highways, and more. Tenant is responsible for paying all utilities. Main floor only available for rent. (id:55499)
RE/MAX Paramount Realty
113 - 127 Westmore Drive
Toronto (West Humber-Clairville), Ontario
Brand new Office Rooms For Rent Available Immediately In North Etobicoke on 2nd floor with reception area .Close To Highway 401, 427, & Hwy 27. Near Rexdale Jamia Mosque.Mini Kitchen And 2PC Wash Room. Great For Professionals Like Medical, Dental, Pharmacy, Lawyer, Immigration Office,Mortgage Brokers, Accountants, Travel Agents, Employment Agencies And Many More. Walking Distance To Etobicoke General Hospital, New L.R.T Coming On Finch Ave. (id:55499)
Century 21 People's Choice Realty Inc.
38 Citation Drive
Toronto (Bayview Village), Ontario
Located in the prestigious Bayview Village neighbourhood, this beautifully updated bungalow sits on an expansive 8,568 square-foot private pool-sized lot, an exceptional opportunity for families, builders, or investors. This turnkey 3+2 bedroom, 3-bathroom home offers a spacious layout with approximately 1,588 sq. ft. per level. The bright and welcoming living and dining area is centred around a cozy gas fireplace, while the kitchen features elegant white cabinetry, granite countertops, a breakfast area, and a walk-out to a covered deck overlooking a landscaped backyard retreat. The finished lower level, complete with a private walk-out, second kitchen, 3-piece bath, and two additional bedrooms, functions perfectly as an in-law suite or income-generating space. Additional highlights include a newly interlocked and landscaped driveway, interior garage access, fresh paint throughout, and modern touches that make this home move-in ready. Ideally situated minutes from the subway, Bayview Village Shopping Centre, scenic parks, top-tier schools including Earl Haig, and Highway 401, this property blends convenience, lifestyle, and long-term value. The seller is motivated, so act quickly to secure this rare gem in one of Toronto's most sought-after communities. (id:55499)
Royal LePage Real Estate Services Ltd.
16 Perivale Crescent
Toronto (Bendale), Ontario
Bright and spacious detached bungalow in Scarborough sought-after community! This well-maintained home features 3 bedrooms and offers ample living space. Enjoy a functional layout with plenty of natural light, a well-appointed kitchen, and a large living room. this home provides both convenience and practicality. Located in a quiet, friendly neighborhood with easy access to transit, parks, schools, and shopping. Don't miss this fantastic leasing opportunity. Tenant to pay for 60% of utilities (water, gas, hydro) (id:55499)
RE/MAX Metropolis Realty

