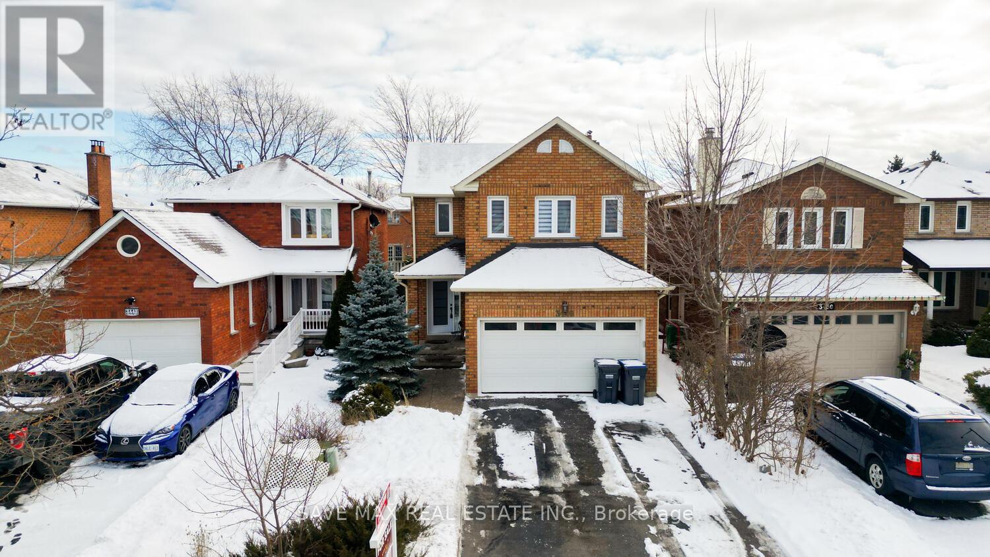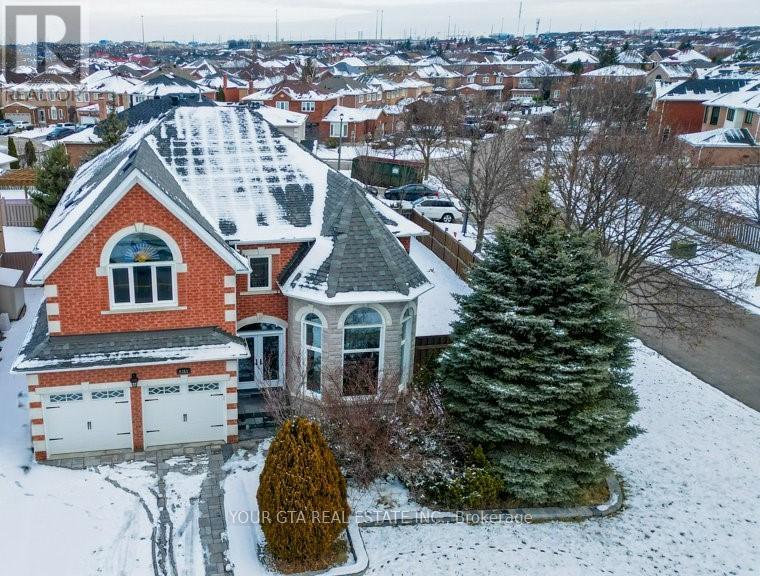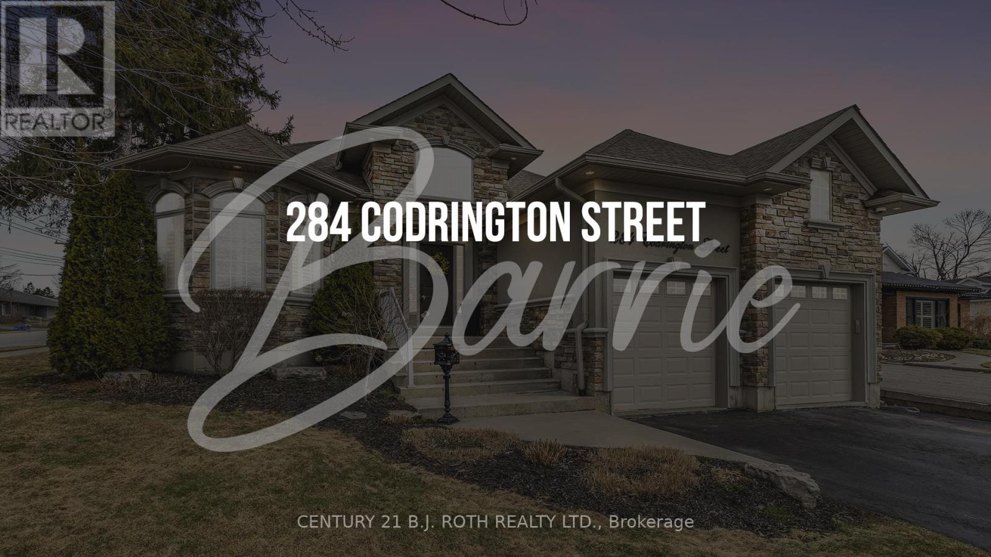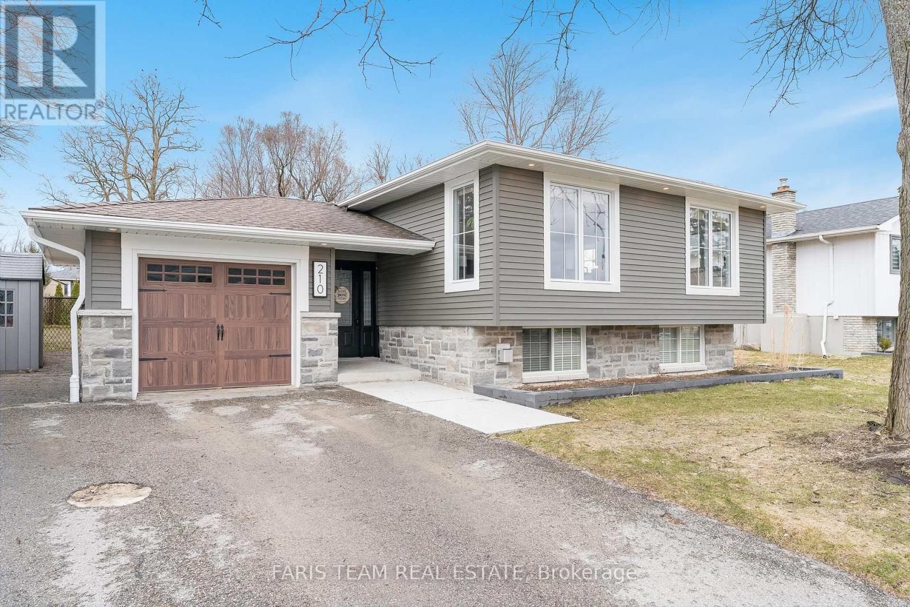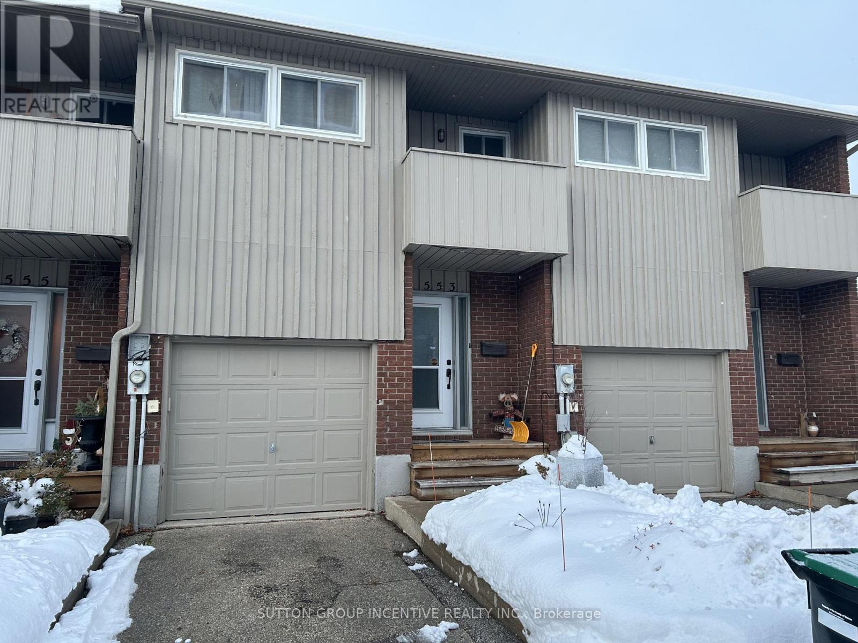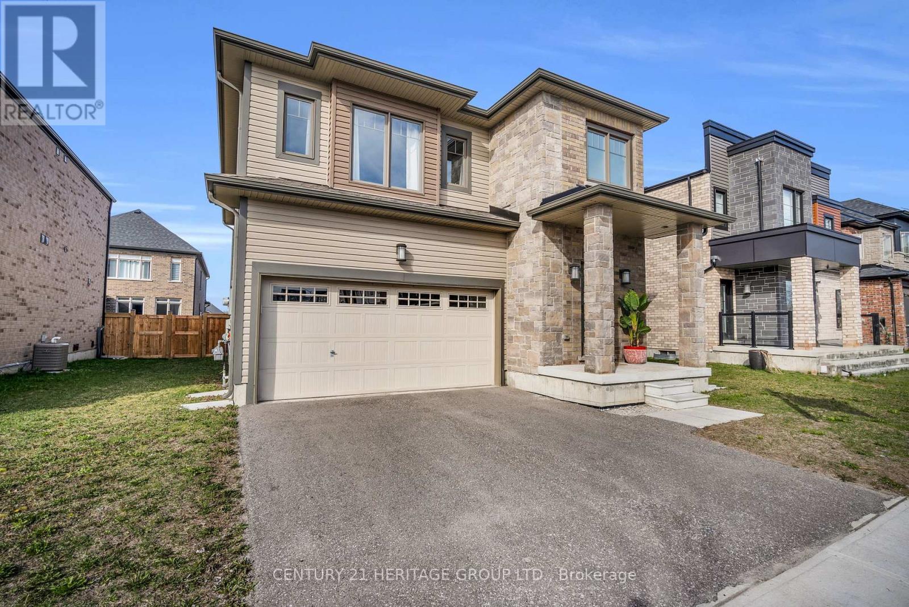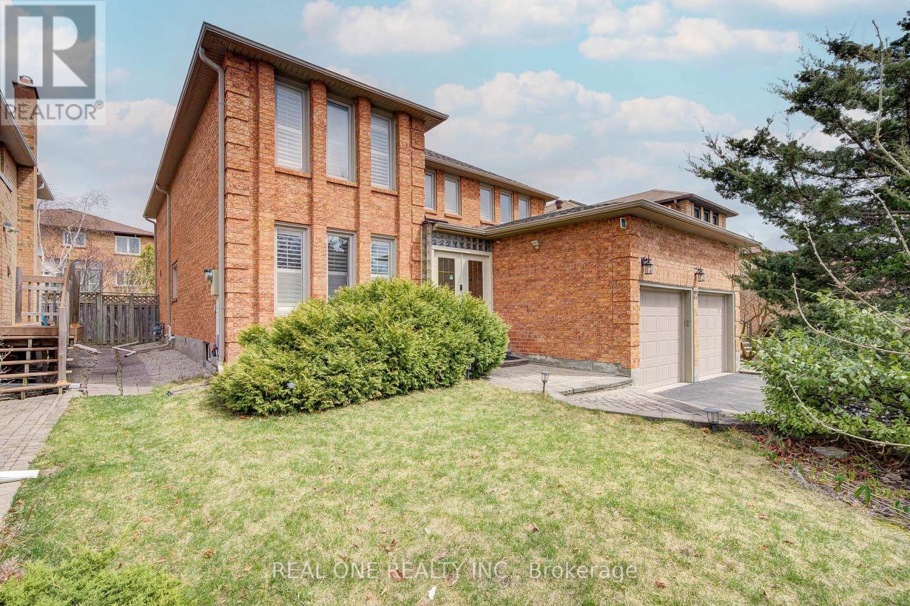11 Crawley Drive
Brampton (Avondale), Ontario
This home has been thoughtfully maintained and is set on a spacious, beautifully landscaped lot (70 feet wide at the rear). The living room is bathed in natural light thanks to the large picture window. Both bathrooms have been recently renovated, and the front door has been replaced with a new one featuring side windows. The finished basement boasts brand-new broadloom carpeting. The kitchen is both functional and stylish, with a copper countertop, cooktop stove, built-in oven, and wall-to-wall cabinetry. Outdoors, the incredible backyard includes a three-tiered deck and a fenced area adorned with decorative lighting. (id:55499)
RE/MAX Excellence Real Estate
13 Waterdale Road
Brampton (Fletcher's Meadow), Ontario
Welcome To This Upgraded, Fully Renovated & Freshly Painted Well Maintained 4 Bedroom + 4 Bathroom With 2 Bedroom Walk-Out Legal Basement Home, Double Car Garage In A Sought After Central Family Friendly Neighborhood On A Quite Street. Just installed Brand New AC & Cooking Range*. Upgraded Kitchen With Granite Counter-Top. All The Bathrooms Have New Quartz Countertop Vanities & Toilets* . Washer-Dryer, Microwave & Dishwasher Are Recently Newly Installed* Stylish Chandelier, All Brand New *Double Curtains* Fridge -Compressor, Mother-Board & Condenser All new* Freshly Painted Deck* An Income Generating 2 Bedroom Walk-out Legal Basement Is An Addition Which Will Help In Mortgage Qualification (Pl Check With Your Mortgage Broker/Bank For The Added Income For Qualification) And Instant Income If Leased. The Registration Certificate Of The Legal Basement With The City Is Available. Basement Has Separate Washer Dryer, Cooking Stove, Fridge and Microwave. Good For In-Law Suite Too With Walk-Out Access To Backyard. Enjoy Upgrades & Income. No Side Walk. Next To Fletcher's Meadow Plaza. 5 Mins Drive To Mt Pleasant Go Station And Cassie Campbell Community Center. Close To All The Amenities, Restaurants, Plazas, Transit, Highway. (id:55499)
Royal Star Realty Inc.
3446 Bertrand Road
Mississauga (Erin Mills), Ontario
Welcome to this exceptionally renovated 4-bedroom home, ideally located on a quiet crescent in the highly desirable Erin Mills community. Featuring modern elegance, this home has been beautifully updated with brand-new smooth ceilings, freshly painted, and sleek pot lights that create a bright and inviting atmosphere throughout,also Enjoy the private separate entrance to the basement and a convenient ground-floor laundry room, designed to make daily living both practical and efficient. Gourmet Kitchen: Step inside to find a stunning kitchen with quartz countertops, new tiles, and premium stainless-steel appliances, including a new fridge. The homes curb appeal is elevated by a brand-new front door and a refreshed garage door, giving the property a refined look. Spacious Bedrooms: The private primary suite offers a generous walk-in closet, and the three additional bedrooms provide flexible space for family, guests, or a home office. Income Potential: The fully finished basement is currently rented for $2,100/month, presenting a great income-generating opportunity or a way to offset living costs. Ideal Location: Situated in a vibrant, family-friendly neighborhood, this home is just minutes from Ridgeway Plaza, Costco, top-rated schools, and major highways (403, 407, QEW). Enjoy easy access to parks, Lifetime Fitness, shopping centers, and prestigious schools, including Erin Mills Middle School, Clarkson Secondary School, and a nearby French Immersion Catholic School. A rare opportunity like this wont last long! Schedule your private viewing today before its gone (id:55499)
Save Max Real Estate Inc.
3070 O'hagan Drive
Mississauga (Erindale), Ontario
Stunning newly renovated dream home located in highly desired Erindale.This Bungalow boasts 3 bedrooms, 2 full baths on the main floor. Thousands spent on new upgrades. Step into an elegant foyer with a built-in closet. 7" Hardwood floor throughout main, Spacious Living & Dining room W/Bay-window overlooking front yard. Elegant light fixtures. New kitchen with gleaming white cabinets, peninsula & breakfast bar, Quartz countertop & all Stainless steel appliances(2023). Stone/Ceramic backsplash. In kitchen Laundry. Walkout to an Oasis manicured backyard, inground heated pool, Sundeck area & garden shed. Basement: Separate Entrance, professional finished possible in-law suit. All above ground windows, White gleaming kitchen cabinets, Centre Island overlooking living/Rec Room. This basement also included an office, 2 spacious bedrooms, closet space, 2X3-piece bathrooms. rough-in laundry (id:55499)
Century 21 Leading Edge Realty Inc.
311 - 4005 Kilmer Drive
Burlington (Tansley), Ontario
Stunning 2-Bed, 2-Bath Condo with Premium Parking & Spacious Balcony! Welcome to this bright and spacious 2-bedroom, 2-bathroom condo featuring an open-concept layout with elegant hardwood flooring throughout. The modern kitchen boasts stainless steel appliances, a stylish tiled backsplash, and alarge breakfast bar perfect for casual dining or entertaining. The principal bedroom offers a private ensuite bathroom for added convenience. Enjoy the outdoors on the expansive south-facing balcony, providing plenty of natural light and stunning views. This unit includes two prime underground parking spots located close to the elevator and a locker for extra storage. Monthly maintenance fees include water and cable service, adding to the ease of condo living. Ideally situated close to transit, QEW & 407, shopping, and top-rated schools, this is the perfect place to call home. Don't miss out book your showing today! (id:55499)
Royal LePage Signature Realty
35 Fieldridge Crescent
Brampton (Sandringham-Wellington North), Ontario
Welcome to this stunning, newly built stacked townhome in Brampton North! This property boasts 3 spacious bedrooms, 3 modern bathrooms, and is ideally situated near Highway 410/Mayfield. Never lived in and Situated in one of Brampton Norths most desirable locations, Complemented by a private terrace or balcony on each living floor perfect for relaxing or convenience. Walmart Super center, GoodLife Fitness, LCBO, banks etc. just steps away. The top floor boasts a generous primary bedroom with a 4-piece EnSuite, All thoughtfully designed for your comfort and The open-concept layout features large windows that fill the home with natural light, entertaining. Enjoy the practicality of an EnSuite laundry on the 3rd floor. It is also within close proximity to parks such as Sesquicentennial Park and offers convenient access to schools for all age groups. The garage faces a serene ravine and pond, adding a peaceful touch to the home. Maintenance fee will be approximately $225. **EXTRAS** All Stainless steels appliances, Washer and Dryer. (id:55499)
RE/MAX Gold Realty Inc.
6361 Donway Drive
Mississauga (East Credit), Ontario
Huge corner lot, modern home with high scale upgrade, this exceptional home offers over 3,500 sq ft of living space with 5+2 bed and 5 washrooms, including a fully finished basement spanning over 1,700 sq ft with a separate entrance. The second floor features five spacious bedrooms and three bathrooms, with two semi-ensuites. The luxurious primary bedroom includes a walk-in closet with custom organizers and a 5-piece ensuite bath. The main floor is designed for both comfort and functionality, featuring a formal living and dining area, a chef-inspired kitchen with a breakfast nook, huge gourmet kitchen, a cozy family room, and a dedicated home office 12.5ft high ceiling in the office area. Stone walls outside. Located in the heart of Mississauga, the property boasts a large backyard with a gas fireplace with gazebo, perfect for year-round enjoyment. The basement offers a self-contained suite with two bedrooms, one bathroom, and a kitchen (suitable for in-law or a family) **EXTRAS** Roof 2015, Garage Doors 2021, Patio 2019, Driveway 2022, Windows 2017, custom made front door 2024, renovated basement 2022 (id:55499)
Your Gta Real Estate Inc.
32 Pendeen Avenue
Toronto (Rockcliffe-Smythe), Ontario
Welcome to this lovely 2+2 home with brand-new laminate flooring, 3-piece washroom on main floor and 4-piece washroom with traditional elements in basement. Brand-new 2 bedrooms, bright and spacious living room on lower level for extra living space. Close to Eglinton Ave. LRT, West Park Healthcare Centre,Tennis court, golf club, York Recreation Centre, Mount Dennis Library. Humber river and abundant green space are close by. Short walk to the future Eglinton Crosstown West Extension Jane/Eglinton station. **EXTRAS** Detached garage at the back. Mutual driveway. Existing window coverings, fridge, stove, washer, dryer, window coverings, fridge, stove, washer, and dryer. Kitchen area minus 0.83mx0.95m, MF bathroom add 0.83x0.95m. (id:55499)
Homelife New World Realty Inc.
Upper - 59 Herrell Avenue
Barrie (Painswick North), Ontario
The Well Maintained 2-Storey 4 Bedrooms 2 Baths Detached Family Home Located In Painswick Community is Available Immediately For Rent. Recently, updated Laminate flooring throughout Second Floor. close to major routes, shopping areas, and trails. and has many great features: 1)Large size living room to fully enjoy your own space 2)2X4pc Bathrooms 3)High Ceilings + Separate Entrance + Private Laundry 4)Three parking spots available for this unit . 5) Laminate Flooring, Eat-In Kitchen .6) Tenant pay 70% of Utility. (id:55499)
Homelife Golconda Realty Inc.
284 Codrington Street
Barrie (Codrington), Ontario
Welcome to this stunning, executive home in the highly sought-after East End of Barrie, nestled on prestigious Codrington Street. This meticulously maintained (by original owner) residence offers a perfect blend of modern updates and timeless elegance. Step into a grand entrance with soaring 14-foot ceilings, setting the tone for the sophistication within. The main floor was beautifully updated in 2022 with elegant tile flooring and fresh paint creating a bright and contemporary ambiance. The home is illuminated by upgraded LED lighting throughout, including stylish under-cabinet lighting in the kitchen. The chefs kitchen is a true showstopper, boasting Calcutta Gold quatrz countertops and backsplash, 6 burner gas stove, built in wall oven (2024) and an oversized pantry. Perfect blend of luxury and function, also featuring 8-foot patio doors leading to a covered patio, ideal for entertaining. All three washrooms were fully renovated between 2021-2023, featuring luxurious heated floors and sleek quartz countertops. The lower level boasts 8-foot ceilings, updated oversized windows, and a beautifully finished basement offering ample additional living space. Significant updates include: WINDOWS (2019) - ensure energy effect and modern appeal TWO STAGE HIGH EFFICIENCY FURNACE (2022) and HVAC (2023)- Providing reliable, efficient heating NEW WASHER AND DRYER ON MAIN FLOOR (JULY 2024) - A recent upgrade for convince IN-GROUND SPRINKLER SYSTEM (2020) - Smartly controlled by B-Hyve INVISIBLE FENCE AROUND WHOLE PROPERTY - Includes one collar for your pets safety. The oversized 2+ car garage offers ample storage, with potential for a lift. Located near highly rated schools with enriched programs, hospital and private schools, this home offers a rare opportunity to live in one of the most desirable neighbourhoods in Barrie. Dont miss your chance to own this exceptional property - schedule your private viewing today (id:55499)
Century 21 B.j. Roth Realty Ltd.
45 Shepherd Drive
Barrie, Ontario
One Year New ~2500 Sq ft Double Garage Detached Home Featuring a Legal, Builder-Finished Basement Apartment w/Separate Entrance. Vibrant, Highly Desirable Location of South Barrie. Total 3146 Sq Ft of Well-Designed, Open Concept Living Space. 4 Bedrooms and 3 Full Bathrooms on Second Floor! Gorgeous, Bright Home w/Upgraded Modern All Brick and Stone Exterior and Contemporary Interior Finishes. Ground Floor Features 9 Ft Ceilings, Dining Space, Large Living Room and Kitchen w/Huge Island, Stainless Steel Appliances and Beautiful Cabinetry. Separate Den/Office on Ground Floor. Fenced Backyard w/Wood Deck. Spacious Second Floor w/Large Primary Bedroom w/2 Walk-in Closets and Ensuite Bathroom w/Glass Shower. Good Sized 2nd and 3rd Bedrooms w/Jack and Jill Semi-Ensuite Bathroom. Nice 4th Bedroom w/4 Pc Ensuite Bathroom. Convenient Second Floor Laundry Room w/Built-in Cabinetry. Modern Laminate Flooring Throughout the Home Including Kitchen, Bedrooms and Basement. Beautifully-Finished Legal Basement Apartment w/Separate Side Entrance, Featuring Large Living Room, Full Sized Kitchen w/Stainless Steel Appliances (Incl Dishwasher), Bedroom w/Walk-in Closet, Spacious Bathroom, Separate Laundry, Separate Thermostat and Ample Storage Space. Excellent Location Mins to Hwy 400, GO Train Station, New Grocery Store, Schools, Community Centres and All Amenities. (id:55499)
Right At Home Realty
68 Michelle Drive
Orillia, Ontario
Top 5 Reasons You Will Love This Home: 1) Wonderful opportunity awaiting first-time buyers or those looking to comfortably downsize, this 2-storey home offers the perfect entry into the market with plenty of space and simplicity 2) Ideally positioned for everyday ease, you're just steps from local bus routes and close to grocery stores, restaurants, and shopping 3) Inside, youll find three generously sized bedrooms, a full bathroom and a handy powder room, while the basement remains unfinished, brimming with the potential to expand your living space just the way you envision it 4) Step outside to your own private backyard, where a welcoming deck sets the scene for sunny afternoons, weekend barbeques, or quiet moments with a book 5) Tucked into a friendly, well-connected neighbourhood with quick access to Highway 12 and 11, perfect for a swift commute to surrounding areas. 1,343 above grade sq.ft. plus an unfinished basement. Visit our website for more detailed information. *Please note some images have been virtually staged to show the potential of the home. (id:55499)
Faris Team Real Estate
Faris Team Real Estate Brokerage
71 Ruffet Drive
Barrie (Edgehill Drive), Ontario
Step into this stunning former model bungalow that radiates style, comfort, and versatility! Featuring 2+2 spacious bedrooms and 3 full bathrooms, this thoughtfully designed home boasts soaring 9 ft ceilings and elegant crown molding that add a touch of sophistication throughout. Gleaming hardwood floors grace the main living areas, creating a warm and inviting atmosphere. The home is perfect for multi-generational living or entertaining, offering two full kitchens one on each level. The bright walkout basement leads to a beautifully landscaped backyard, complete with a playground, making it ideal for family enjoyment. Whether you're looking for the perfect family home or a fantastic investment opportunity, this property offers both charm and function in equal measure. Don't miss your chance to own this one-of-a-kind gem! (id:55499)
Right At Home Realty
210 Spruce Crescent
Barrie (Bayshore), Ontario
Top 5 Reasons You Will Love This Home: 1) The renovated kitchen is a true standout, featuring a spacious island that is perfect for both cooking and socializing, along with modern, stylish lighting that enhances the space, leaving you truly in awe 2) Three generously sized bedrooms thoughtfully updated and providing a comfortable and inviting atmosphere, with an abundance of natural light streaming through the windows 3) Large primary bedroom delivering a private retreat, complete with its own walkout leading directly to the backyard, providing the perfect space to relax outdoors 4) Basement featuring a well-designed office space, excellent for those working from home, as well as an entertainment-ready area that makes it ideal for hosting gatherings with friends and family 5) Ideally situated with easy access to essential amenities like schools, Barrie South GO Station, shopping centres, and the Painswick Library. 1,266 above grade sq.ft plus a finished basement. Visit our website for more detailed information. (id:55499)
Faris Team Real Estate
553 Tenth Street
Collingwood, Ontario
Attention first time home buyers!! This 4-bedroom (3+1) townhouse condo is priced to sell. With a few little cosmetic upgrades, you could transform this gem into a fantastic, affordable starter home. The main floor is spacious with a kitchen and eating area followed by a sunken living room that opens to the back yard. Upstairs you will find 3 nice sized bedrooms, a full bathroom as well as a 2-piece ensuite off the primary bedroom. The basement has an unfinished family room area plus a finished bedroom and another full bathroom. Enjoy affordable, low maintenance living, in the amazing town of Collingwood! Property has recently been outfitted with a new deck, new patio door and new upper balcony door. (id:55499)
Sutton Group Incentive Realty Inc.
13 Mabern Street
Barrie, Ontario
MODEL HOME Presents approx. 3600Sq of living space with an Upgraded Finished Basement by the original builder Features a Media Room, 1 Bedroom, Den (future Kitchen), 4Pc Bathroom. A Potential Of Easy Convert To Separate Entrance apartment. The Bright and Airy Open-Concept living and dining room in the main level feature a Cozy Gas Fireplace creating an inviting atmosphere. The Kitchen has been upgraded with sleek quartz countertops, Stainless Steel appliances, a stylish backsplash, and an island with an extended breakfast bar. Completing the main floor are a spacious walk-in storage closet, a cozy library, a mudroom, and a pantry, providing ample storage and functionality. The second floor offers four generously sized bedrooms, including a master bedroom with a luxurious5-piece ensuite and Dressing Room, as well as a bonus loft area. **EXTRAS** S/S Fridge, Stove, Dishwasher, Range Hood, Washer, Dryer, All Lights Fixtures and All Window Coverings. (id:55499)
Century 21 Heritage Group Ltd.
97 Miley Drive
Markham (Markville), Ontario
Sunfilled Lovely Home**1069 sf + Finished Basement. High Demand Neighborhood w Great School Zone*Park Lawn & *Markville S.H.**Most Convenient Location! Steps To Markville Mall, Rec Centre & Go Station, Go Bus. Mins To Hwy 407, Public Transit & Plaza. *Renovated House* Upgrated Kitchen. *Hardwood Stairs & Laminate Flooring *Entire House Freshly Professional Painted! **Smoth Ceilings with Upgraded LED Lights *Finished Bsm With Recreation Area, Wood-Burning Fireplace, Full Bathroom.*East-South Facing Backyard. *Long Driveway with No Sidewalk, Easily Park More Cars.*Fully Furnished House*All Furniture Negoutiable.**Great Home ready to move In. (id:55499)
Aimhome Realty Inc.
266 Touch Gold Crescent
Aurora (Bayview Southeast), Ontario
*RAVINE SIDING PREMIUM LOT* Ensuite In Each Bedroom, Located In Prestigious Adena View Community, 4-Bedroom Home, Can Be 5-6 Bedroom With Modification, Built-In Walk-In Closets In Each Bedroom, Pot Lights Throughout, Crown Moldings Throughout, Custom Interlocked Driveway, Professional Landscaping, Mature Trees, Private Backyard With Space For Future Pool, South Facing Entrance For Good Luck, Grand 2-Story Foyer, Octagon Wainscoting, Elegant Millwork Throughout, Formal Living Room, Formal Dining Room, Large Family Room, Coffered Ceilings, 85 Inch Fireplace, Custom Built-Ins, Dry Bar With Mini Fridge, Wet Bar With Mini Fridge On Second Level, Chefs Kitchen, Quarts Stone Double Waterfall Island With Storage, Built-In Paneled Sub-Zero Fridge, 6 Burner Wolf Gas Range, Pot Filler, Hundreds Spent With Builder Upgraded Finishes, Very Large Primary Suite, Dressing Room Is Large To Be A Bedroom, Raised 10 Ft Ceilings In Primary, Luxury 5-Piece Ensuite Washroom, 10.5 Ft Ceilings On Main Floor, 9 Ft Ceilings In A Walk-Out Basement, Future Elevator Access Ready, Close To Top Golf Clubs, Close To Top Private Schools, Close To Upscale Amenities, Luxury Family Living. (id:55499)
Keller Williams Empowered Realty
14 Garyscholl Road
Vaughan (Vellore Village), Ontario
Welcome To 14 Garyscholl! A Beautifully Maintained, Spacious 4-Bedroom Detached Home Nestled In The Heart Of Vellore Village. A Modern Brick And Stone Elevation 4+2 Bed And 5 Bath Home With 2-Car Garage ( No Side Walk) And A Covered Front Porch & Balcony On A Quiet, Family-Friendly Street. This Spacious Home Boasts Separate Living/Dining And Family Rooms, A Cozy Family Room With A Fireplace, And A Gourmet Kitchen Equipped With High-End Stainless Steel Appliances, A Center Island, And An Eat-In Area That Walks Out To A Beautifully Kept Backyard Featuring Interlocked Pavers Perfect For Summer BBQs And Gatherings With Friend And Families. The Balcony Offers A Serene Spot To Enjoy Your Morning Coffee Or Fresh Air. The Finished Basement With Separate Side Entrance Includes 2 Additional Bedrooms, A Full Kitchen And A Full Bath, Ideal For Extended Family Or Rental Opportunities. Upstairs, The Primary Bedroom Is A True Retreat With A Walk-In Closet And A Luxurious 5-Piece Ensuite Featuring A Standing Shower, Jacuzzi Tub, And Double Sink. Three Additional Spacious Bedrooms With Abundant Natural Light And Two Additional Full Bathrooms Complete The Second Floor ( Total 3 Full Bathrooms On The 2nd Floor). A Versatile Den/Home Office Space Can Easily Be Converted Into A Fifth Bedroom, Reading Nook, Yoga Room, Or Kids' Play Area. Located In The Vibrant Vellore Village Community, This Home Is Within Walking Distance To Several Parks Including Chatfield District Park, Matthew Park And Village Green Park, Offering Playgrounds, Sports Fields, And Walking Trails. Just 5 Minutes to The Vellore Village Community Centre For Gym, Pool, Fitness Studios, And Family Programs. Proximity To Reputable Schools Such As Vellore Woods Public School And St. Emily Catholic Elementary School, Both Within Walking Distance. For Outdoor Enthusiasts, The Vellore Village Trail And Nearby Tennis Courts Offer Great Recreational Options. Open House Sat & Sun 2-4 PM. Come and Fall In Love With This Beauty! (id:55499)
RE/MAX Real Estate Centre Inc.
1 Kennedy Boulevard
New Tecumseth, Ontario
Introducing a rare opportunity to own the only corner River Maple model ever built in the Treetops community of Alliston. This exceptional 4+2 bedroom, 5-bathroom home offers over 4,200 sq ft of finished living space, including a permtted 2-bedroom basement apartment with ensuite laundry that was meticulously construced by the builder. Perfect for multigenerational living or generating rental income. Situated on a premium lot, the property boasts quality upgrades and accommodates parking for more than 8 vehicles.Step into a sunlit, open-concept layout featuring soaring ceilings, a chefs kitchen with granite countertops and stainless steel appliances, and expansive living and dining areas designed for both comfort and entertaining. Large windows flood the home with natural light, creating a warm and inviting atmosphere. Located in the heart of the Treetops master-planned community, residents enjoy access to over 7 kilometers of walking and biking trails, a 7-acre park with splash pads, and proximity to top-rated schools, shopping centers, and recreational facilities. Golf enthusiasts will appreciate the nearby Nottawasaga Inn Resort and Woodington Lake Golf Club, offering premier golfing experiences. Commuters benefit from easy access to Highway 400 and the Bradford GO Station, ensuring seamless travel to Toronto and surrounding areas. Whether you're an investor seeking a high cap rate, a family desiring ample space, or someone looking for a home that combines luxury with functionality, 1 Kennedy Blvd delivers on all fronts. This vacant property is move-in ready and poised to become your dream home. (id:55499)
Century 21 B.j. Roth Realty Ltd.
32 Amberwing Landing
Bradford West Gwillimbury (Bradford), Ontario
Welcome to 32 Amberwing Landing, a stunning home in the heart of Bradford that perfectly blends modern elegance with everyday comfort. With 2549 SqFt of living space, step inside to a spacious open-concept main floor, featuring hardwood flooring, pot lights, 9ft ceilings and ample natural light. The family room offers a cozy fireplace, while the chefs kitchen impresses with stainless steel appliances, quartz countertops, a stylish backsplash, and soaring cathedral ceilings. The open design connects effortlessly to the dining area, making it perfect for gatherings.Upstairs, you'll find four generous bedrooms, including a luxurious primary suite with a 5-piece ensuite and a walk-in closet a perfect retreat after a long day. The partially finished basement adds versatility, offering an additional bedroom or flex space to suit your needs. A main floor laundry room adds convenience to your daily routine.Step outside to a beautifully landscaped backyard with interlocking stone, creating an inviting outdoor space perfect for summer BBQs or quiet evenings under the stars. Located just minutes from shopping and essential amenities, this home offers both style and convenience.Extras: Brand new heat pump & A/C, owned hot water tank. Dont miss this incredible opportunity! (id:55499)
Century 21 Heritage Group Ltd.
27 Binscarth Crescent
Vaughan (Uplands), Ontario
Beautiful,Bright,Spacious&Well Maintained! 3300Sqft Abv Grade, Great Family Home On A Quiet Street.Located In The Best Pocket Of Thornhill.Huge Family Sized Kitchen W/Granite Countrs&Backsplash,W/I Pantry,Main Floor Library & Laundry. Access To Garage, Hardwood Flrs Through Out.Library&Family Rm. 2 Skylights! Finished Lower Level W/Nannys Rm & 3Pc Bath.Smooth Ceilings Thru-Out. Walk To Parks,Schools,Shuls Zoned For Rosedale Heights Ps! (id:55499)
Real One Realty Inc.
4285 Major Mackenzie Drive E
Markham (Angus Glen), Ontario
Brand NEW "kylemore Communities" Exquisite Luxury 3+1bedrooms 3-bathrooms, 1860SF+77SF balcony, inner townhome with clear view, located in the distinguished Angus Glencommunity in center of Markham; Directly Miliion dollar view to angus glen golf course**10-Foot High Ceilings on Main &Floor9-Foot HighCeilings on Second Floor**Bright Large Windows for more Natural Light, Electric fireplace, durable engineering Hardwood Flooring, naturalMarble Countertops in Kitchen, Luxurious Sub-Zero & Wolf Appliances, Air-condition****TOP RATE School zone:Pierre Elliot Trudeau HS(10/706),St Augustine CHS(2/706)+STREAM Program & Unioville College( top rated Private school) and Unionville HS(15/706)***Minus to supermarkets(Costco, Walmart &T&T), Malls, library, Angus Glen Community Center and Golf Club.***directly access to GO Station(s) and Hwys 404 & 407 andpublic transits. (id:55499)
Homelife Landmark Realty Inc.
123 Carmen Crescent
Vaughan (East Woodbridge), Ontario
Perfect for investors, large families, or those looking to live in one unit and rent out the other! Situated on a 40.03' x 116.47' private lot bungalow, 3+2 Bedrooms, Top to bottom, every corner is fully renovated. Key Updates Include: New Roof, windows, doors, stone patio, Furnace, Water Heater, AC, plumbing and electrical, drywall, Hardwood floors, bathroom vanities, stainless steel appliances, and modern light fixtures and many More. The main level boasts a spacious living and dining room. Luxurious Kitchen With SS built-in oven, a centre island, a Quarts countertop, a cooktop, and a Breakfast bar. Fully Finished separate entrance basement apartment offers 2 Bedrooms, a full kitchen, 3 pc baths and laundry. Whether you're a buyer looking to offset your mortgage with rental income or seeking a flexible investment opportunitythis property has it all! Don't miss outbook your showing today! (id:55499)
One Percent Realty Ltd.



