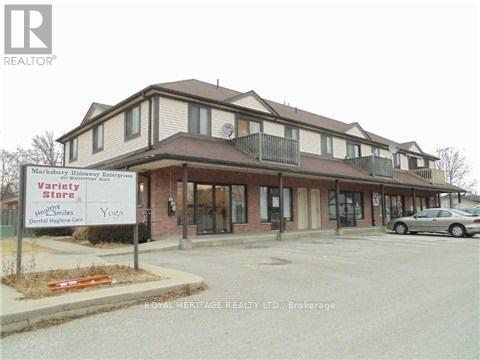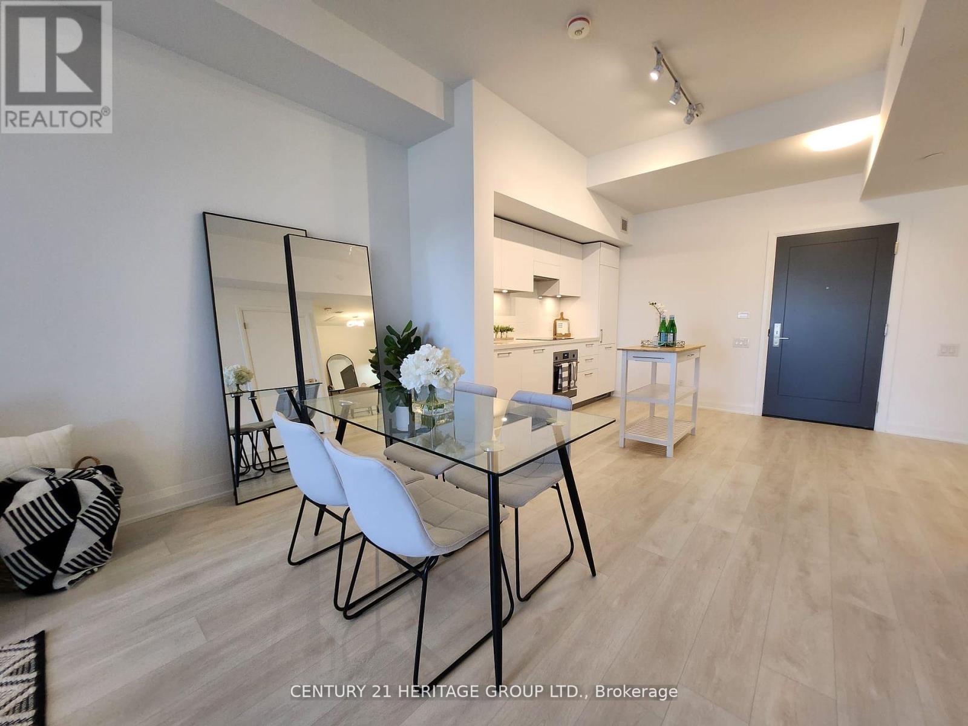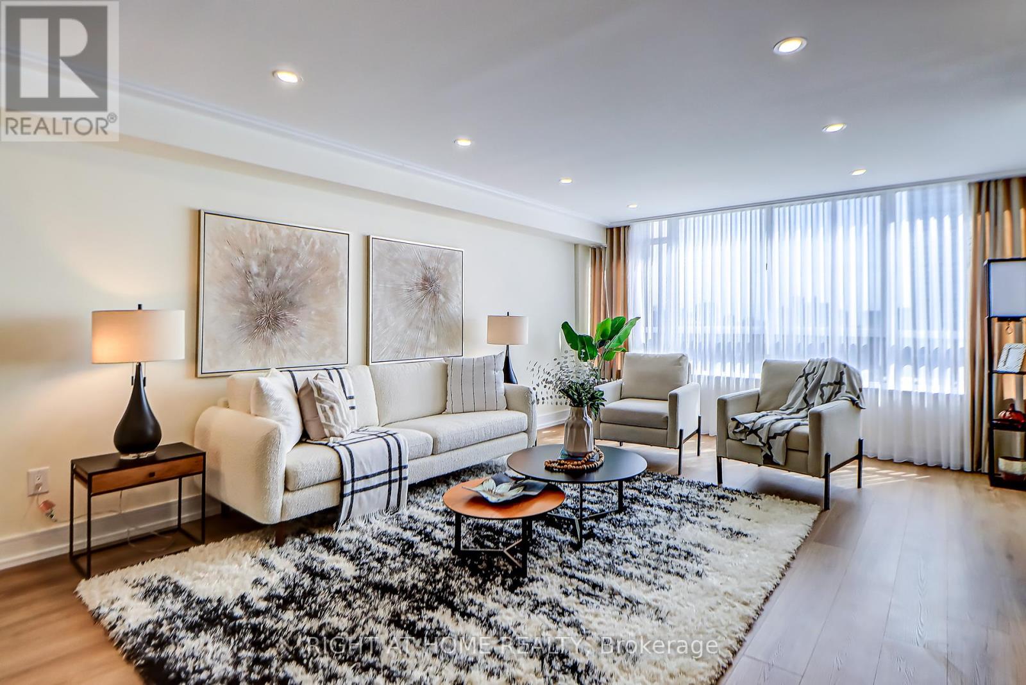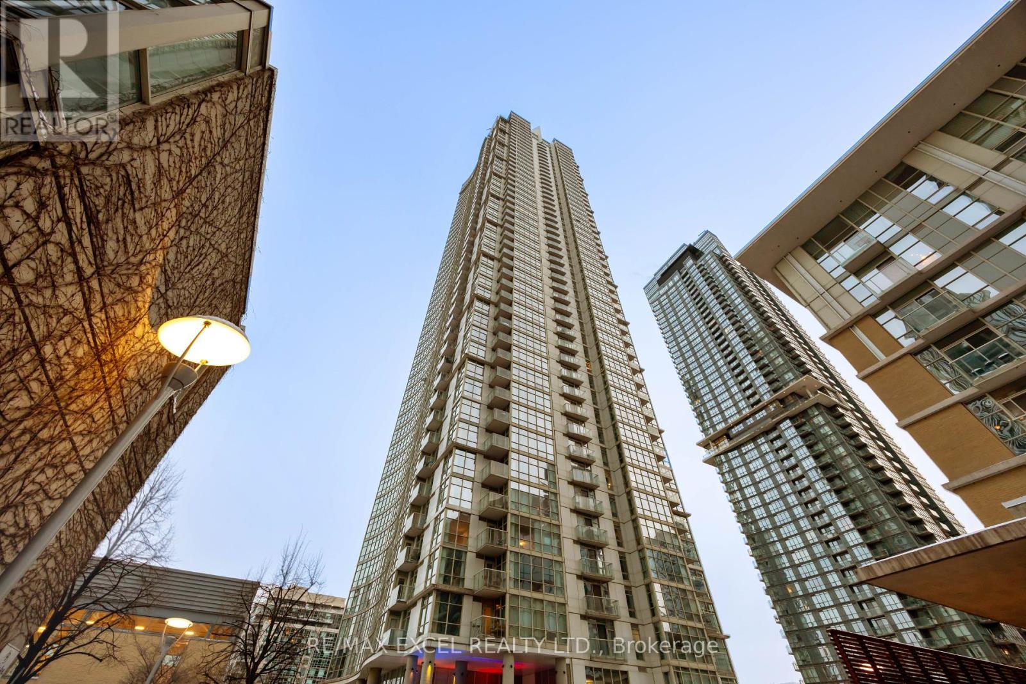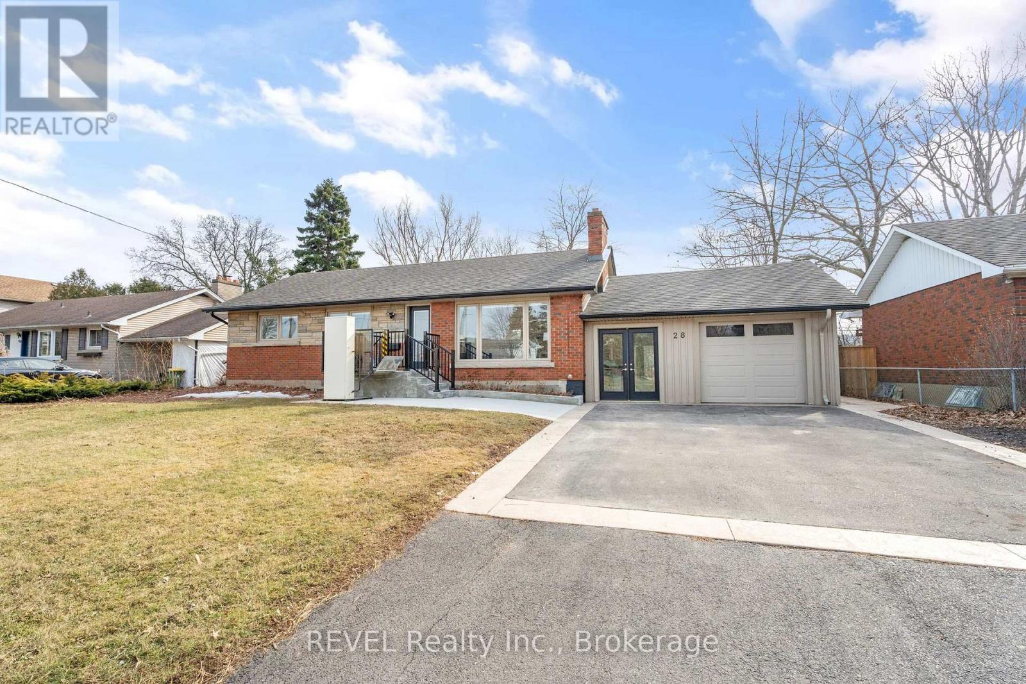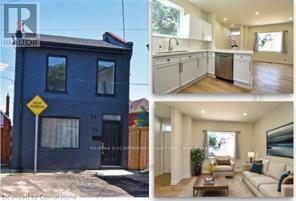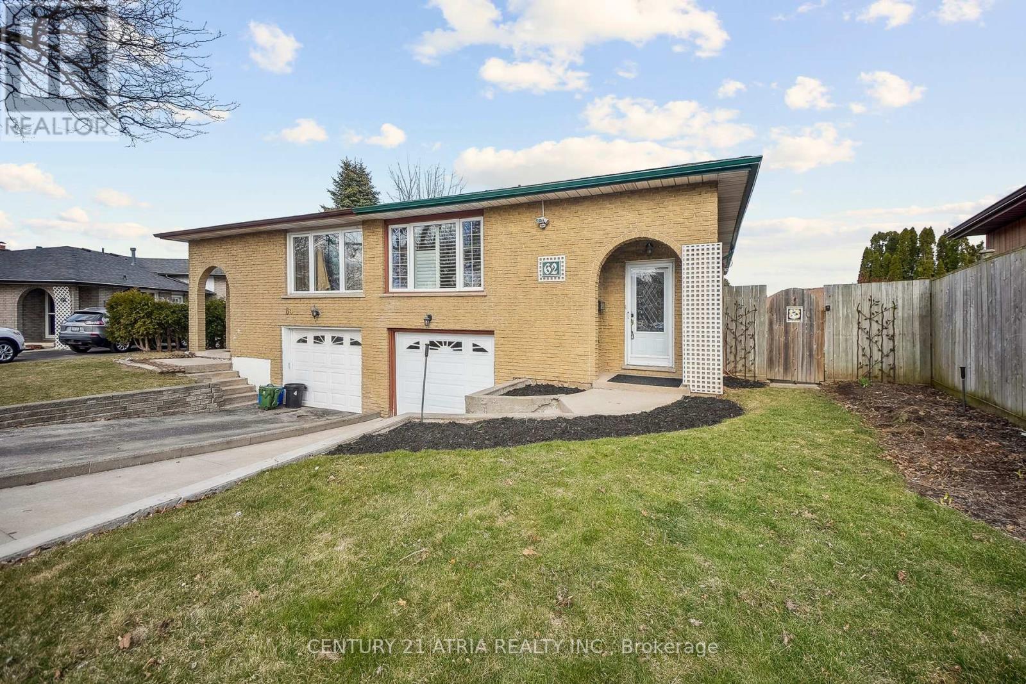1 - 677 Marksbury Road
Pickering (West Shore), Ontario
Retail Space Available 450 SqFt Main, 400 SqFt High and Dry Basement. Currently run as a laundry mat. Space is Excellent For A Variety of Services or Retail. Space Rents For $1900 Per Month, Plus Utilities and TMI. (id:55499)
Royal Heritage Realty Ltd.
Main - 871 Liverpool Road
Pickering (Bay Ridges), Ontario
Welcome To This Beautiful Bungalow In South Pickering Bay Ridges. Modern Finishes In Flooring, Kitchen, Appliances, Pot Lights, Bathroom Vanity, And More. Located Seconds To Pickering Go Station, Shops At Pickering City Centre, Highway 401, Frenchman's Bay Marina & More. Easy Access To Everything. Open Concept Living, Dining & Kitchen. In-Unit Laundry Exclusive Use For Main Floor Tenants. Fenced-In Backyard Space For Bbq & Activities. Tenants Responsible For 60% of Total Utilities, Including Hot Water Tank. Tenants Responsible For Snow & Lawn Maintenance. (id:55499)
Century 21 Percy Fulton Ltd.
Lower - 65 Mildenhall Place
Whitby (Brooklin), Ontario
All Inclusive of heat, hydro, water, and parking! Welcome to this beautifully renovated 1-bedroom Legal basement apartment, offering both comfort and convenience. This modern unit features an open-concept living space with brand-new finishes, providing a cozy yet stylish atmosphere. Key features include: A spacious bedroom with ample closet space, a modern eat-in kitchen, and private ensuite laundry for your convenience. Utilities and parking included - no need to worry about extra bills! This home is perfect for those seeking a clean, updated living space with all the essentials covered and located in the sought-after, family-friendly neighbourhood of Brooklin. A brand new oven to be ordered and installed prior to possession. (id:55499)
Right At Home Realty
3 - 384 Yonge Street
Toronto (Bay Street Corridor), Ontario
Client RemarksIndoor Retail Shop In The Heart Of Downtown Toronto. The Shops At Aura, Under A 78-Storeys Luxurious Condo Filled With University Students & Outgoing Vibrant Tenants. Connected To College Subway Station And Future Connect To Underground Path In Downtown Toronto,Prime Opportunity For Retail Business In Downtown Toronto, High Walking Teraffic To This Mall, Close To Major Banks,Restaurants,Bed Bath & Beyond,Marshalls, Huge Fitness Club,Eaton Centre.For Multiple Usage: Retail, Flexible Office, Professional. (id:55499)
Wanthome Realty Inc.
614 - 33 Frederick Todd Way
Toronto (Thorncliffe Park), Ontario
Welcome to your urban oasis at Leslie and Eglinton in the sought-after Leaside community! This stunning 1-bedroom, 690 square foot condo offers a perfect blend of contemporary style, functionality, and convenience, ideal for first-time buyers, professionals, or investors. With full recreational facilities, 1 private parking spot, and 1 storage locker, this unit has everything you need for a vibrant city lifestyle. Step inside to a bright, open-concept layout featuring sleek hardwood flooring and expansive floor-to-ceiling windows that flood the space with natural light. The living and dining area is designed for both relaxation and entertaining and access to a private balcony showcasing unobstructed west views of the Toronto skyline, including the iconic CN Tower perfect for enjoying breathtaking sunsets. The modern kitchen boasts sleek cabinetry, European brand stainless steel appliances and a stone counter top. The spacious bedroom offers a serene retreat with ample closet space, while the stylish 4-piece bathroom adds a touch of luxury. In-suite laundry and a good size den as chic workspace. The buildings full recreational facilities including a gym, lounge, indoor pool and more elevate your living experience. Located steps from the future Light Rail Transit (LRT), commuting is effortless, connecting you to the city with ease. Leasides vibrant community offers supermarkets, trendy restaurants, cafes, and all amenities within walking distance. Enjoy nearby parks, shopping, and entertainment, with Yonge and Eglinton just minutes away. This unit also includes 1 private parking spot and 1 storage locker for added convenience. Dont miss this opportunity to own a stylish condo in one of Torontos most desirable neighborhoods! (id:55499)
Century 21 Heritage Group Ltd.
19 Mossgrove Trail
Toronto (St. Andrew-Windfields), Ontario
Beautifully Renovated Detached Home in the Prestigious St. Andrew-Windfields Community. Features a spacious entry foyer and an elegant curved wood staircase, Open Concept Living and Dining Room. Stunning gourmet kitchen with granite countertops and a walkout to a south-facing balcony. Upstairs, you'll find 4 generously sized bedrooms, including a luxurious primary suite with a 5-piece Ensuite. The finished Walk-Out basement offers 3 additional bedrooms+ 2 bathrooms, separate entrances, and added versatility. Conveniently located within walking distance to the highly-ranked York Mills CI, close to top private schools, parks, a community center, and offers easy access to major highways. (id:55499)
Jdl Realty Inc.
615 - 60 Shuter Street
Toronto (Church-Yonge Corridor), Ontario
Great new home or investment property! Beautiful 1 Bedroom + Den At Fleur Condos built by Menkes in the heart of downtown Toronto. Floor to ceiling windows. LIVE at the center of all that matters! Close to St. Michael's Hospital & Li ka shing Research Institute. Walking distance to TMU, George Brown College, U of T, Princess Margaret Hospital, Mt. Sinai Hospital, Toronto General Hospital, City Hall, Eaton Center, St. Lawrence Market, Union Station & Roy Thomson Hall. Theaters, Massey Hall, Mirvish Theater & Elgin Winter Garden Theater. Highly accessible from Queen's & Dundas TTC stations & streetcars to & from Queen's Park, Kensington Market, Chinatown, Harbour front, Sugar Beach & CNE. Pet-friendly, tight security, with 24-hour concierge. Amenities include, a gym, yoga studio, media theater, library/study, lounge, catering kitchen, large party room & rooftop patio, BBQ and guest suite. (id:55499)
Power 7 Realty
2203 - 5 Soudan Avenue
Toronto (Mount Pleasant West), Ontario
Luxury & Stylish Art-Shoppe Condo on Yonge & Eglinton, Lobby Design by Renown Karl Lagerfeld,Stunning Un-Obstructed South View w/ City-Skyline at Bed & Balcony, Hardwood Flooring Upgrade, 9' Ceiling & Floor-to-Ceiling Windows Providing All-day Natural Lighting, Quarts Counter/Island Tops Upgrade w/ Combined Dining Table, European High-End Appliances, Great Many Amenities Like Infinite Outdoor Pool, Walks to TTC, Shops, Restaurants, Ranked Schools. Photos Taken Before Occpuancy (id:55499)
Retrend Realty Ltd
1207 - 130 Carlton Street
Toronto (Cabbagetown-South St. James Town), Ontario
Luxurious, exceptional city living at its finest in the iconic "Carlton on the Park" by Tridel. The premium southern exposure offers breathtaking unobstructed views of historic Grace Toronto Church and Allen Gardens Conservatory and Park. Incredible space at 1,719 sq. ft. and walk to literally everything: restaurants, cafes, grocery stores, shopping, music halls, transit, subway and parks are at your doorstep. This exquisitely designed suite boasts of a beautifully renovated living space and stunning views of forever city skyline and park view! Featuring spacious and sun-filled bedrooms with ample storage, walk-in closets, and organizers throughout. Spa-like primary bathroom with premium finishes, exquisite light features, a freestanding bathtub, and shower. Premium custom kitchen with high-end appliances, pantry, integrated lighting, top-loading microwave, stovetop, built-in organizers, and oversized quartz countertops. Spacious dining room with city views, open-concept living and family rooms with a grand fireplace. All-inclusive condo fees property in a beautiful community! (id:55499)
Right At Home Realty
9866 County Road 93
Penetanguishene, Ontario
CHARM, COMFORT & VALLEY VIEWS YOU’LL LOVE TO COME HOME TO! This charming home offers a fantastic opportunity in the heart of Penetanguishene, just a short walk to the harbour, scenic beaches, shops and restaurants. With nature all around and peaceful valley views from the side deck, the setting is both serene and convenient—just 10 minutes to Midland and 45 minutes to Barrie. The bold navy siding with crisp white trim creates standout curb appeal, while the fully fenced yard, upgraded in 2023, adds privacy and function. Step inside to a bright and welcoming open-concept layout with large windows that fill the space with natural light. The updated kitchen features a spacious island, generous cabinetry and a sliding glass door walkout to enjoy the views. The main level includes a secondary bedroom, a 4-piece bath, in-suite laundry and a handy mudroom entry. Upstairs, the loft-style primary bedroom includes a 2-piece ensuite for added comfort. Ideal for first-time buyers or empty nesters, this well-kept home also includes a newer fridge and paid-in-full leases for both the fridge and AC. Move in and enjoy all that this wonderful home and location have to offer! (id:55499)
RE/MAX Hallmark Peggy Hill Group Realty Brokerage
512 - 30 Inn On The Park Drive
Toronto (Banbury-Don Mills), Ontario
Welcome To 30 Inn On The Park, Where Luxury Meets Lifestyle! Discover A Newly Build 1-Bedroom + Den Suite, Masterfully Crafted By Tridel, Canada's #1 Builder. This Modern Unit Offers Versatile Living Space, Featuring A Generously Sized Den That Seamlessly Transforms Into A Second Bedroom Or Home Office. The Open-Concept Kitchen Shines With Premium Appliances And Sleek Finishes, Making It Ideal For Both Everyday Meals And Stylish Entertaining. Step Into An Exclusive Community Where Elegance And Convenience Redefine Your Daily Life. Be Welcomed By A Grand, French-Inspired Lobby And Enjoy The Reassurance Of 24-Hour Concierge Service. Immerse Yourself In Resort-Style Amenities, Including A Spa-Inspired Outdoor Pool, Whirlpool, Private Cabanas, And A Stunning Al Fresco Dining Terrace Equipped With BBQS. Stay Active In The Fully Equipped Fitness Center, Complete With Yoga And Spin Studios, Or Relax In The Multimedia Lounge, Chic Party Room With Billiards, Or Private Dining Space Perfect For Hosting Friends. Pet Lovers Will Adore The On-Site Dog Park And Pet Wash, While Ample Visitor Parking Ensures Your Guests Feel Right At Home. Nestled In An Unbeatable Location, You are Just Minutes From Major Highways, The Eglinton Crosstown LRT, Shops, And Supermarkets. Experience Luxury, Style, And Comfort In This Exceptional Community. Welcome Home! (id:55499)
Homelife Landmark Realty Inc.
1205 - 5795 Yonge Street N
Toronto (Newtonbrook East), Ontario
Unique Penthouse suite nestled in a tranquil cul-de-sac, steps from Yong Street in the Turnberry Court building, boasting unobstructed vistas, practical floor plan. An expansive living room features a striking half-moon window and soaring cathedral ceiling, evoking a villa-in-the-sky ambiance. Two spacious bedrooms, positioned on opposite ends, each with oversized windows and full bathrooms, are separated by a door for ultimate guest privacy. Each bedroom opens to a vast terrace - One accessible form the living room - perfect for creating your own sky-high garden. Ample storage shines with a walk-in closet and abundant cabinetry. The freshly updated building offers an outdoor pool, indoor sauna, jacuzzi, and squash court. (id:55499)
Keller Williams Referred Urban Realty
2603 - 35 Mariner Terrace
Toronto (Waterfront Communities), Ontario
This spacious 1+1 bed, 1 bath corner unit offers breathtaking lake and city views from floor-to-ceiling windows and a west-facing balcony. Located right by the elevators for added convenience, it features an open-concept layout, a modern kitchen with stone countertops and stainless steel appliances, and a versatile den perfect for a home office or guest space. Enjoy unmatched amenities at the 30,000 sq. ft. Super Club, including an indoor pool, basketball and tennis courts, a gym, golf simulator, bowling, and more. Just steps from the Rogers Centre, Scotiabank Arena, CN Tower, waterfront, and top restaurants, with easy highway access. Parking & locker included. Maintenance fees cover all utilities. Move-in ready! (id:55499)
RE/MAX Excel Realty Ltd.
28 Dale Avenue
Hamilton (Stoney Creek), Ontario
Turnkey Residential Care Home in Prime Stoney Creek Location Fantastic Opportunity to Own a Fully Renovated, Accessible and Legally Converted Residential Care Home! This investment not only offers great income potential but also makes a meaningful difference in the community. It is ready for immediate operation, allowing for care options ranging from independent living, low care, or maximizing revenue with a high level of care (please see supplements). It has the ability to generate well over $200,000 in net operating income, a customizable asset with reasonable operating expenses. The Prime Location is nestled in a beautiful residential neighborhood, within walking distance of parks as well as amenities such as grocery, pharmacy, medical centers, Starbucks, and more!Containing 6 bedrooms (3+3) 2 full bathrooms and 2 kitchens and sitting on a very generous 75x100 lot with a beautiful large, level and peaceful private backyard for additional outdoor living space. 28 Dale Avenue could be the next address in your commercial portfolio with the ability to generate a cap rate well into the double digits! Renovated from top to bottom with a wheelchair accessible main floor that includes a vertical lift at the main entrance, tilt mirrors and grab bars in bathrooms, widened doorways, no transition flooring and remote-control blinds. Renovations also included external waterproofing and the replacement of clay pipes in the basement. Features further include permitted approvals to convert existing garage (including optional interior lift) into additional living space, which will provide an extra 450 sq ft, perfect for a long-term tenant or on-site care provider. Endless income producing options to create massive returns! All development fees for the conversion were fully paid and not deferred ($77,000 value). With all major renovations completed and permits secured, this is a rare opportunity to own a hassle-free, income-generating property in a prime location. (id:55499)
Revel Realty Inc.
94 Duchess Drive
Delhi, Ontario
WELCOME TO 94 DUCHESS DRIVE – The home of this TO BE BUILT 1468 sq. ft. 2 bedroom, 2 bath home which features open concept kitchen/dining and living room with high end finishes! The primary bedroom has walk-in closet, 4pc ensuite with tiled shower and patio doors leading to covered composite deck. There is also access to the deck from patio doors coming from the kitchen for easy access to bbq's with friends and family. Other extras include quartz counters in kitchen and both baths, back splash, front porch, garage remote(s), and hot and cold running water in the 2 car attached garage. Yard will be fully sodded. Taxes are to be assessed. (id:55499)
RE/MAX Erie Shores Realty Inc. Brokerage
36 Hesketh Court
Caledon, Ontario
Beautiful Semi-detached home, shows to perfection! Gourmet eat-in kitchen that the chef in the family is sure to love. Spacious 9-foot sun filled living/dining room with pot lights & gas fireplace adds warmth to the living space. Hardwood flooring in main and 2nd level. No carpets throughout the house. Huge backyard, backing on to a ravine, Walkout from main level to a large deck built in 2020. **The most important feature** (Rental Potential) - Studio Suite fully finished walk-out basement with Murphy bed, separate kitchen and 3 piece bath. 2021 built Concrete pad from front to rear of backyard and 2022 built 10x10 shed on concrete pad. 2021 built Driveway provides 2 car parking plus full 1 car attached garage. 2023 owned hot water tank, 2024 stainless steel Dishwasher and brand new S/S Refrigerator (2025). Painted garage floor & fence, landscaped front-yard & Tinted Windows in main & 2nd level. Walking distance to Library and Park. This home is move-in-ready with lots of inclusion listed in the 'Features Sheet'. Please Note, the staircase mats are Peel/ stick and easily removable without any marks. (id:55499)
Century 21 Millennium Inc.
21 Matchedash Street S Unit# 322
Orillia, Ontario
WELCOME TO MATCHEDASH LOFTS NESTLED IN HISTORIC DOWNTOWN ORILLIA. THIS BRIGHT, OPEN CONCEPT 3RD FLOOR UNIT FEATURES 632 SQ FT WITH 1 BEDROOM & 1 BATH. WALKABLE LIFESTYLE BEING MERE STEPS FROM DOWNTOWN ENJOYMENT, THE WATERFRONT ON LAKE COUCHICHING AND TRAILS FOR THE OUTDOOR ENTHUSIAST. (id:55499)
Coldwell Banker Ronan Realty Brokerage
40 Varadi Avenue
Brant (Brantford Twp), Ontario
Absolutely Gorgeous Executive Detached Home, Completely Transformed In 2021! This Stunning 2-storey, Turn-key Property Has Been Renovated Top To Bottom With Impeccable Craftsmanship, All Completed With Permits. Featuring 9-ft Ceilings On The Main Floor, An Open-concept Layout, And Large Windows Flooding The Space With Natural Light, This Home Is The Epitome Of Modern Luxury. The Custom Chefs Kitchen Boasts Stainless Steel Appliances, Quartz Countertops, A Center Island, Stylish Backsplash, Push-to-open Cabinets, And Sliding Doors That Lead To A Walk-in Pantry. The Spacious Dining Room Makes It A Great Entertainment Area For Family And Friends And The Main Floor Also Features A Versatile Flex Room That Can Serve As A 4th Bedroom Or Home Office. Upstairs, Youll Find 3 Generously Sized Bedrooms, Including A Primary Suite With A Walk-in Closet And A Luxurious Ensuite Bathroom. The Professionally Finished Basement Is Bright And Versatile, Offering A Large Entertainment Area, A Full 4-piece Bath, And A Spacious Laundry Room With Ample Storage. Situated On A Beautifully Landscaped 66 X 122 Ft Lot, The Exterior Features A Full Stucco Finish, A New Concrete Walkway, And A Large Deck With Glass Railings Overlooking The Private Backyard, Perfect For Relaxation. With Every Detail Thoughtfully Upgraded, Including Flooring, Bathrooms, Kitchen, Windows, Stucco, Furnace, Ac, And More, This Home Truly Exemplifies Quality, Style, And Functionality- a Must-see! (id:55499)
RE/MAX Realty Services Inc.
19 Gunn Avenue
Brantford, Ontario
Welcome to 19 Gunn Avenue! This Belfountain model is a detached, 2-storey home located in the desirable West Brant community, a family friendly neighbourhood close to schools, parks, and stores. This home offers 4 bedrooms, 2.5 bathrooms, a single attached garage, and modern, neutral finishes throughout. The main floor features a spacious, open-concept layout, perfect for entertaining. The bright living room boasts hardwood flooring and patio doors that lead to the backyard. The kitchen is designed with rich mocha-toned cabinetry, a stylish subway tile backsplash, and stainless-steel appliances. A large dining area that comfortably seats eight and a convenient 2-piece bathroom complete the main level. Upstairs, the primary bedroom includes a large walk-in closet and a luxurious 4-piece ensuite with a soaker tub and stand-up shower. The second floor also offers three additional bedrooms, a second 4-piece bathroom, and laundry for added convenience. With 1,855 square feet of finished living space, this home offers everything you could want! (id:55499)
Revel Realty Inc.
402 - 40 Harrisford Street
Hamilton (Red Hill), Ontario
Welcome to Harris Towers! This rarely offered 3 bed, 2 full bath unit offers 1245sq ft of bright, airy living with stunning Escarpment views from every room and private South facing balcony. Large principal rooms, an open-concept living/dining area, stunningly renovated kitchen (2016), and hardwood flooring throughout. Carpet free! The oversized primary bedroom features a gorgeous 3 piece ensuite, complete with beautiful glass and tile shower plus a walk-in closet. Two generous sized bedrooms, a pretty 4 pc bath, in-Suite laundry and PLENTY of closet space complete this home. Located in a quiet, well-maintained building brimming with top-tier amenities such as an indoor saltwater pool, sauna, fitness rm, library, party rm, billiards rm, workshop, car wash (with vacuum!) and pickleball courts. Nestled among mature trees and greenspace with easy access to the Red Hill Valley Parkway, trails, schools, shopping, and transit. Easily hop onto the Red Hill Valley Pkwy, QEW & Hwy 403. Includes one underground parking space & Large locker. (id:55499)
RE/MAX Escarpment Realty Inc.
12407 County Road 503
Highlands East (Monmouth), Ontario
Welcome home to this luxury, 12.83 acre home. Only 20 minutes from the quaint town of Haliburton. Beautifully designed this 3 bedroom plus den 3 bathroom. Residence offers the perfect blend of upscale comfort and serene rural charm. High speed internet makes it perfect for working from home. Bathed the natural light, the interior exudes, warmth, and elegance, with its open concept layout, 9 foot ceilings and massive windows with picturesque views. At The heart of the home is a chefs, kitchen appointed with premium appliances, quartz countertops, 6ft island all designed for culinary, artistry and effortless entertaining. The primary suite is a private sanctuary complete with a spot, inspired ensuite with walk-in shower and massive walk-in closet. To additional bedrooms provide tons of natural sunlight with the floor to ceiling windows. The primary bathroom completes this level with tub and shower combo. Outdoor living is equally exceptional with a covered rear deck perfect for relaxing on those warm summer nights or enjoying dinner after work. The front covered porch offers additional space for watching the sunrise. The Spurling acreage offers endless possibilities from hobby farm with animals or maple syrup etc. this is your opportunity to own an elegant rural retreat that offers fun and freedom at an affordable price. (id:55499)
RE/MAX Escarpment Realty Inc.
285 Christopher Drive
Cambridge, Ontario
Gorgeous 2 storey, 4 bedroom, 2.5 bath home situated in a great family friendly area with no backing neighbours. This stunning home has been tastefully updated with many quality upgrades throughout.The carpet free main floor features a 2pc Powder Room, laundry, cozy living room, family room with gas fireplace and walk-out to back. Large Eat-in Kitchen has ample cupboard & counter space, granite countertops and stainless steel appliances. The upstairs has 4 good-sized bedrooms and a 5 pc main bathroom. Spacious Primary bedroom with two closets, including a walk-in closet and 3pc ensuite that has a roomy walk-in shower. Full, framed, unfinished basement. Fully fenced backyard with patio backing onto school yard. Double car driveway and two car garage with automatic garage doors.Walking distance to schools & parks. Close to places of worship, transit and all major amenities.Short drive to highway. You can't beat this convenient location and is a definite must see! (id:55499)
New Era Real Estate
126 Evans Street
Hamilton (Landsdale), Ontario
For Lease for this beautiful, modern and loads of new updates throughout. New Kitchen and baths. 3 bedrooms, 1.5 baths and rough in basement area. 9 ft high ceilings. L-shape lot (33.86 ft x 25.85 ft) extra yard + new sod. Dead end street and quiet street, laneway. Street parking available. Laundry & bath on main level. Sliding doors to rear area to back & side yards. Excellent location near all amenities. General hospital, shopping. Walk to downtown, bus transit/go-train station. close to the Bayfront water marina yacht area and with many attractions for you to enjoy. Not pets, no smoking, must have rental application, a credit check, employment and references. Pictures from the previous listing. (id:55499)
RE/MAX Escarpment Realty Inc.
62 Guildwood Drive
Hamilton (Gurnett), Ontario
This lovely semi-detached bungalow is nestled in a highly sought-after West Mountain neighbourhood and is packed with features you'll love. Dive into summer fun with your very own in-ground pool and keep your lawn looking fresh with the built-in sprinkler system. The home has been freshly painted and boasts laminate flooring throughout. The main floor offers a bright and open layout with a spacious living and dining area, an eat-in kitchen, a primary bedroom with walk-out access to the backyard deck, two more cozy bedrooms, and a 4-piece bathroom. Downstairs, the finished basement is ready for entertaining with a large rec room, laundry room, garage access, and a rough-in for a second bathroom. The back yard is massive, fully fenced and perfect for relaxing or hosting BBQ's and Pool Parties. Conveniently located close to top-rated schools, parks, and with quick access to the Linc and Red Hill Parkway, getting around is a breeze. All that's left to do is move in and make it yours! (id:55499)
Century 21 Atria Realty Inc.

