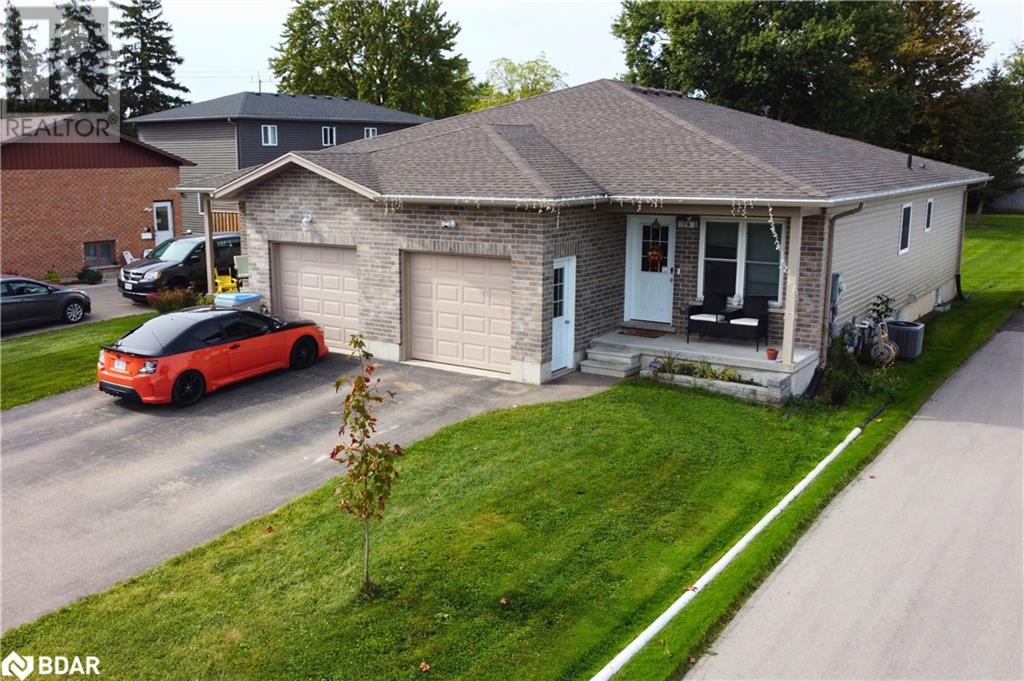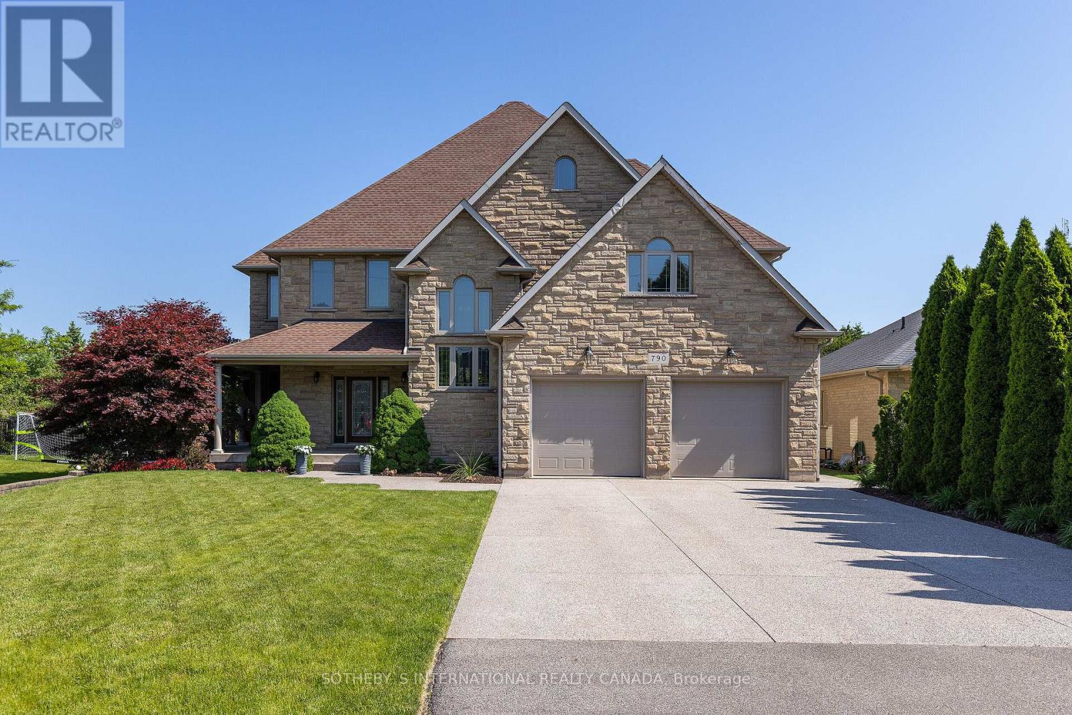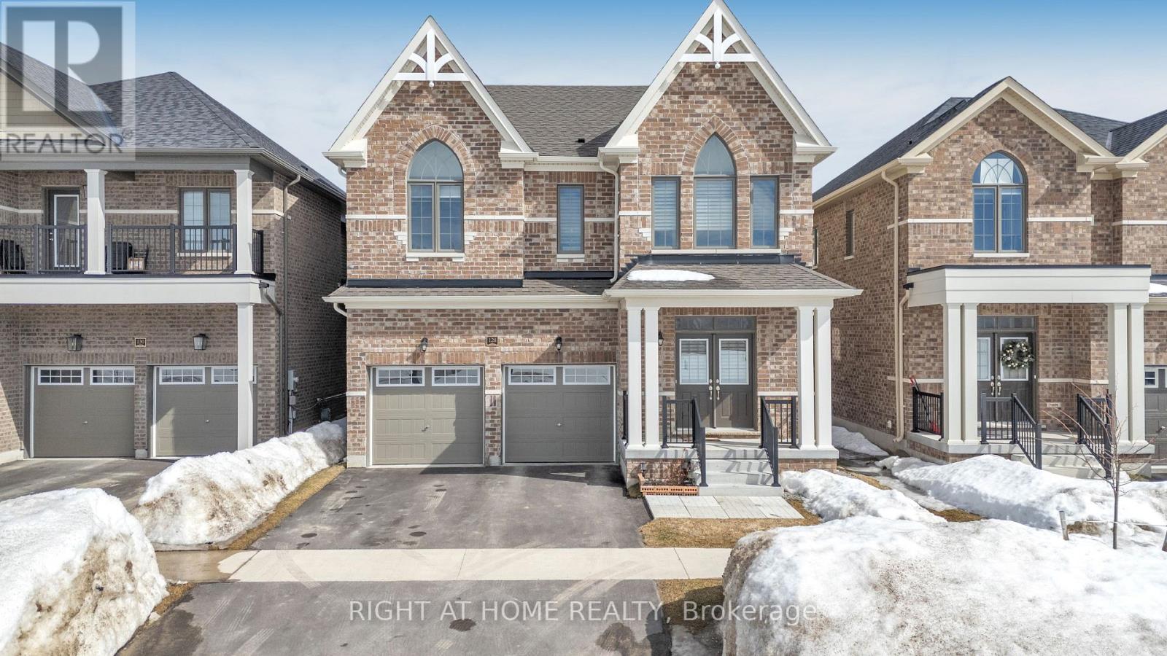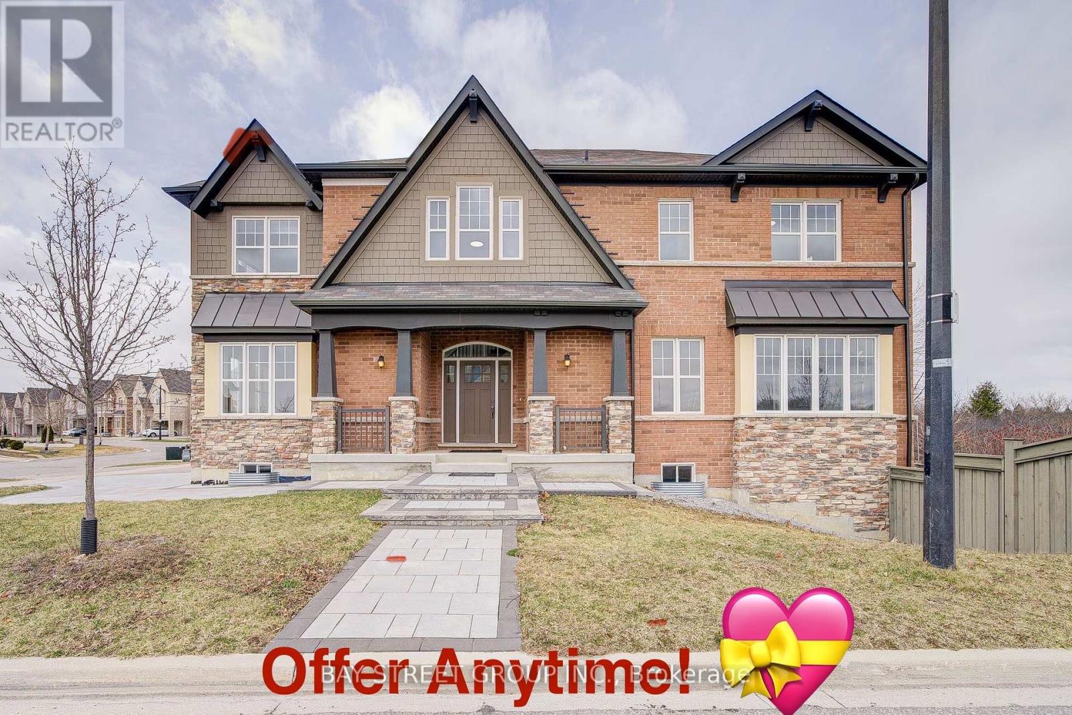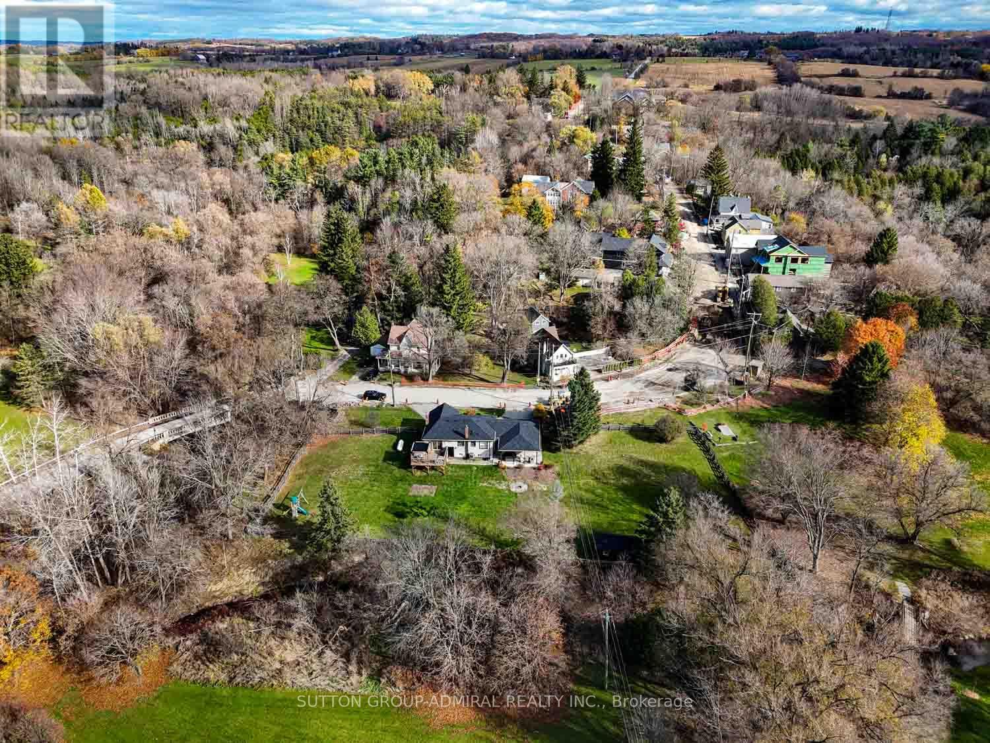346 Landsborough Avenue
Milton (1036 - Sc Scott), Ontario
Step into comfort and style at 346 Landsborough Avenue! This beautifully maintained semi-detached home-linked only by the garage. Offers a spacious open-concept design enhanced by 9-foot ceilings and pot lights throughout the main level. The contemporary kitchen is equipped with extended-height cabinetry, a generous breakfast area, and a walkout leading to a custom-built deck in the fully fenced backyard perfect for hosting guests or enjoying quiet evenings outdoors. Upstairs, 3 generously sized bedrooms, 3 bathrooms, and the convenience of a second-floor laundry room. The primary bedroom features a luxurious 5-piece en-suite and a walk-in closet. Freshly painted and completely move-in ready, this home is located in one of Milton's most sought-after communities just minutes from top-rated schools, banks, shopping centers, and all daily essentials. Ideal for both families and working professionals. Additional Features: Gas stove in the kitchen, gas line hookup for BBQ in the backyard, spacious deck with gazebo, surveillance camera system, and owned hot water tank. (id:55499)
Ipro Realty Ltd.
16 Ingersoll Street
St. Marys, Ontario
Welcome to 16 Ingersoll St, a charming property in the heart of St. Marys, perfect for those looking to downsize or embark on a new chapter. This home offers a cozy and inviting atmosphere, with a basement that features a roughed-in area, presenting a fantastic opportunity for customization and added living space. Its location is unparalleled, nestled conveniently near St. Marys Hospital, making healthcare readily accessible. For nature enthusiasts and families, nearby parks and trails offer numerous recreational options just steps from your door. Whether you're looking for a peaceful retreat or a place to grow, this property is a delightful find in a vibrant community. (id:55499)
RE/MAX Crosstown Realty Inc. Brokerage
790 Warner Road
Niagara-On-The-Lake (105 - St. Davids), Ontario
Nestled in the sought-after community of St. Davids, this stately family home offers Niagara-on-the-Lake living at its best. This spacious and bright 3 bedroom, 2.5 bathroom home features 3,507 sq. ft. of luxurious finished living space. Set back from the street, the home boasts an impressive stone exterior, tasteful landscaping and wrap-around porch with private veranda. The private backyard is the perfect spot for relaxing and entertaining with an inground saltwater pool, hot tub, cabana bar and areas for dining, conversation and lounging. Moving inside, you are greeted by soaring ceilings, natural light, floor-to-ceiling windows and the heart of the home - the great room with fireplace. This home has great flow starting from the foyer into the open concept living, dining and kitchen areas. The expansive kitchen is truly timeless with a large island perfect for entertaining, granite countertops, custom cabinetry and Viking Professional SS appliances. Dining options abound with the kitchen island, a separate breakfast area or the more formal dining room. Also on the spacious main floor is a powder room and laundry/mud room with convenient access to the garage. Other details of note include a speaker system throughout the home, hardwood and heated tile floors in the main floor foyer, kitchen and upstairs bathrooms. On the second level, the serene and spacious primary bedroom suite awaits you and includes a walk-in closet and ensuite with separate shower and jetted tub. Two additional bedrooms, a 4-piece bathroom and an open area that can be used as a family room, office or yoga space, complete this level. Inn the manicured rear yard, enjoy an unground salt water pool with a cabana for entertaining. This impressive home is close to wineries, golf courses, Old Town NOTL, as well as easy access to shopping, highways and the U.S. border. (id:55499)
Sotheby's International Realty
128 Durham Avenue
Barrie, Ontario
Tons of Upgraded Home Is Situated In a Desirable Quiet Area, Above grade Over 3,000 sq.ft, And Basement Over 1,000 sq,ft. 5 Bed Upstairs. Park In Front Of The House. Main Floor 9ft Ceilings, Primary 5 Pc Ensuite Includes a Glass Walk-In Shower And a Walk-In Closet. The Main And Second Floor Features Upgraded Hardwood Flooring, Smooth Ceilings, a Mudroom With Garage Access, And a A Gourmet Kitchen With Quartz Countertops, Porcelain Backsplash. Triple Blind All Windows, All Washroom vanity Quartz Countertops, All Elf's Led, Fenced Back Yard. Basement Finished Private Separate Entrance And Quartz Countertop And Backsplash, 3Pc Bathroom, Pot light, Huge living Room, Lots Of Storage Own Laundry Room. School, Costco, the GO station, Grocery stores, Banks, Restaurant ,Golf club. Move In Ready. (id:55499)
Right At Home Realty
39 Stately Drive
Wasaga Beach, Ontario
Welcome to 39 Stately Dr. This 3 bedroom home is conveniently located on a private street next to a pond and forest. This home is 1692 Sq.Ft. with such a beautiful design / flow. Your welcomed with a comfortable sunken foyer, followed by an open feel living room and family room. Close to many amenities such as a brand new school, parks, beach, shopping and casino. This is a great opportunity to purchase this home as it has one of the best location on the street, away from the main road, with 1 car garage, 2 and half baths. (id:55499)
Psr
610 - 9205 Yonge Street
Richmond Hill (Langstaff), Ontario
Welcome To Luxurious Beverly Hills Residence on Yonge St In The Heart Of Richmond Hill. This 2 bedroom Features 836 Sqft Of Living Space, 2 Full Washrooms, Hardwood Flooring, S/S Appliances, Granite Counter Tops and a Kitchen/Breakfast Island, Large Laundry room w/storage, Large Windows, Excellent Layout, Walkout To A Beautiful South Viewing Balcony. Lots Of Storage. Inc: 1 Parking Spot & 1 Locker. Enjoy Resort/Spa Like Building Amenities Including Indoor and Outdoor Pool, Yoga Studio, Rooftop Terrace, Gym, 24 HR Concierge & Much More. Ground Floor with Commercial Includes, Shops, Salons & More! Steps to Shopping, Public Transit, Elementary & High Schools, Restaurants, Medical Services, Go Station and more. Enjoy the Comfort of Living w/ Everything You Need at Your Doorstep! Owner Lived & Maintained! 5 Star Amenities: Indoor/Outdoor Pool, Outdoor Terrace Lounge, Sauna, Gym, Party Rm, Guest Suite, Theatre Room, Games Rooms &, Sauna, Hot Tub, Lots Visitor Parking. (id:55499)
Homelife Landmark Realty Inc.
152 Baber Crescent
Aurora, Ontario
Luxurious Ravine-Backed Home in One of Auroras Most Prestigious CommunitiesNestled in the heart of St. Johns Forest and backing onto lush conservation land, this stunning 7-year-old residence offers nearly 3,100 sq. ft. of refined living space (excluding the walkout basement). Perfectly situated on a premium ravine lot, this home combines natural beauty with timeless elegance.Exceptional Features Include: Sophisticated Interiors: Extra-wide engineered hardwood flooring flows seamlessly throughout, paired with custom fireplaces and high-end finishes that exude warmth and elegance. Gourmet Kitchen: Custom cabinetry, granite countertops, stylish backsplash, large centre island ideal for everyday living and entertaining. Separate Wet Bar & Extra Pantry: Added luxury and convenience for hosting and storage. Grand Master Retreat: Featuring a coffered ceiling, spacious walk-in closets, and a spa-inspired ensuite with a sleek glass shower. Elegant Design Details: Hardwood throughout, upgraded tiles, coffered ceilings, oak staircase, and designer lighting. Walkout Basement: Premium upgrade with large windows and direct outdoor accessfull of potential. Outdoor Living: Enjoy breathtaking ravine views from your walkout deckperfect for morning coffee or evening relaxation. Impressive Curb Appeal: Stone and stucco façade create a timeless, sophisticated presence.Surrounded by the natural tranquility of St. Johns Forest, this home is a rare offering for those seeking privacy, prestige, and perfection in Aurora.Top-Tier Education at Your DoorstepThis exceptional home is located within proximity to some of the most highly regarded public, Catholic, and private schools in the region making it an ideal choice for families focused on academic excellence. (id:55499)
Bay Street Group Inc.
75 Somerset Crescent
Richmond Hill (Observatory), Ontario
Stunning, bright, and spacious detached home situated on an incredible 45' x 150' deep lot with a renovated front and backyard. Perfect family home, thoughtfully updated, this 4+2 bedroom, 4-bathroom residence offers just under 4000 sf of exceptional living space. A double-car detached garage, a generous family room, and an elegant living/dining area set the stage for comfort and style. The large, modern kitchen features an island and ample cabinetry, perfect for entertaining. Elegant crystal lighting, sleek marble fireplaces, and smooth ceilings elevate the homes sophistication. The expansive primary suite boasts its own fireplace, creating a cozy retreat. The finished basement includes a vast recreation area, an additional bedroom, and a full bathroom. Ideally located just steps from Observatory Park and within the highly sought-after Bayview Secondary School zone. This is must see!! (id:55499)
Exp Realty
3243 St. John's Side Road
Whitchurch-Stouffville, Ontario
Where to even start with this custom-designed double residence*MAIN HOME offers open concept living, kitchen, dining*Stunning kitchen renovation w/ island, tons of workspace*W/O to deck*All hang out together in one family friendly and entertaining area*Primary bed with walk in closet and custom shoe closet; 3-piece ensuite; W/O to deck and hot tub*3 additional spacious main floor bedrooms*Finished rec room w/ fireplace, tons of seating area and W/O to yard*Open Staircase. Basement includes large open billiard space and additional rec room area*5th bedroom w/ 3-piece ensuite in basement*Main home 2-car garage offers convenient secondary suite access*SECONDARY SUITE includes large kitchen with pantry and W/O to private yard*Secondary suite large and open living area overlooks expansive front lawn and driveway*Two more bedrooms, each with 3 piece ensuites*Separate laundry*Additional single car garage with direct and private access to Secondary Suite*Secondary Suite provides separate furnace and A/C*Expansive yard offers inground pool and large deck*Summer BBQs can't get much better than this*The entire East side of the lot remains wide open to your imagination*Your own driving range and practice area perhaps? West side of the property offers two workshop options*Workshop 1 is 32 x 15 with single walk-in door and 2 garage doors*Workshop 2 is 53 x 28 and offers 1 walk-in door; plus 2 single garage doors; and 1 double garage door (all with automatic openers), 200A power supply and rough in for in-floor heating*The long driveway provides a circular area in front of the 2-home residence as well as a driveway access to Workshop 2*Minutes to Aurora and Newmarket shopping and dining options*Easy access to 404*Near Aurora or Bloomington GO Stations*Your options are wide open with this incredible home*Multi-generations living side by side AND in total privacy*Trades people, contractors w/ 2 workshop options*Or just store all those toys*WELCOME HOME!! (id:55499)
Keller Williams Realty Centres
485 Kettleby Road
King (King City), Ontario
Exceptional Renovated Bungalow On A Prime Lot Nestled On Almost An Acre Of Land, Backing Onto Greenspace And Kettleby Park. One Of The Largest Lots On The Street, With Absolutely Breathtaking Views Of Greenspace On A Ravine Lot. This Beautiful Home Is Completely Upgraded With 3+1 Bedrooms, 2.5 Bathrooms, Perennial Gardens, 10-Car Parking, Double Car Garage With Attic, Oversized Deck, Basement Recreation Room + 1 Bedroom, And A Workshop. Located Minutes From Hwy 400. Upgraded Water Filtration/Reverse Osmosis System, Furnace, Electrical Panel, Roof, Exterior Doors For Front And Backyard, Basement Windows, And Deck. (id:55499)
Sutton Group-Admiral Realty Inc.
46 Sunset Boulevard
New Tecumseth (Alliston), Ontario
Looking for a detached, bright bungalow in Briar Hill? Your search may end here! This lovely Renoir model shows very well, and you will feel right at home from the time you walk in. As you come in, there is a sitting area/den off the kitchen which overlooks the front yard. This space would also work wonderfully if you wanted a place for casual dining. The kitchen offers granite countertops, lovely white cabinetry and a large built in corner pantry. The open concept dining/living rooms are very bright with good size windows, skylights and a walk out to the western facing deck - perfect for catching the sunsets. And off the deck - wow - hard to imagine in the dead of winter, but once the trees bloom - the privacy is amazing and the view down the courtyard is wonderful. The main floor primary is spacious and bright as well, with a walk-in closet and 3pc bath. There is an additional space for a home office tucked off to the side. Laundry is a couple of steps down from the main level. The professionally finished lower level is nicely appointed with French doors into a large but cozy family room - complete with a fireplace to sit by with a good book, watch some TV or just relax and enjoy! There is a spacious guest bedroom with a large closet - storage is important, another bathroom and another room that works as a smaller guest room, a hobby room, or home office. And then there is the community - enjoy access to 36 holes of golf, 2 scenic nature trails, and a 16,000 sq. ft. Community Center filled with tons of activities and events. Welcome to Briar Hill - where it's not just a home it's a lifestyle. (id:55499)
Royal LePage Rcr Realty
3269 Concession 7 Road
Adjala-Tosorontio, Ontario
SPRAWLING 104 ACRES WITH WELL MAINTAINED BUNGALOW AND ADDITIONAL STRUCTURES (BARN AND STORAGE STRUCTURE WITH POWER AND WATER, 90 ACRES ARE FARMED OUT AS A REVENUE STREAM, LAND IS FLAT AND CLEAR AND HAS GREAT POTENTIAL NOW AND FOR FUTURE BUSINESS. AFFORDABLE PROPERTY TAXES MAKE IT VERY ATTRACTIVE. LOCATED 10MINUTES FROM ALLISTON AND TOTTENHAM AND 5 MINUTES To HwY 50. (id:55499)
Vanguard Realty Brokerage Corp.


