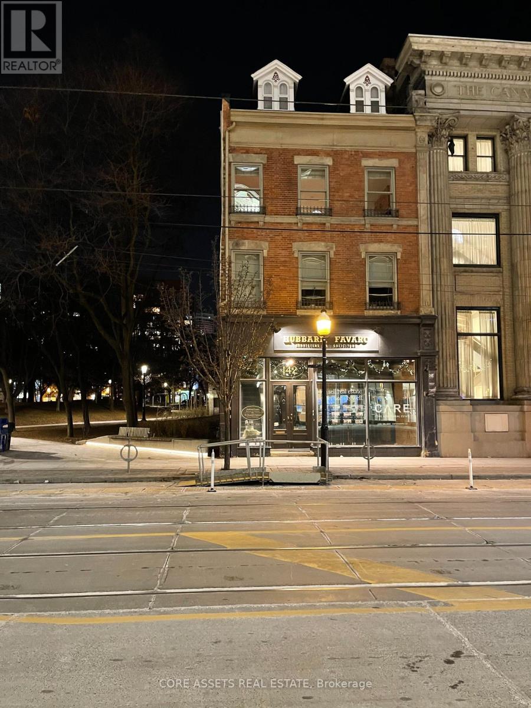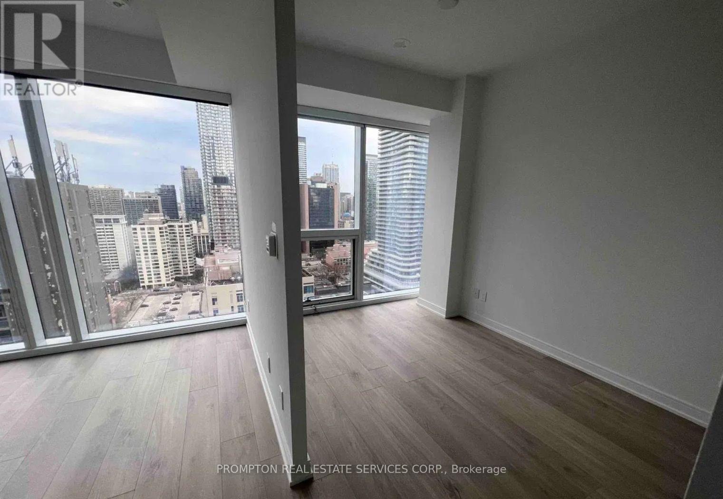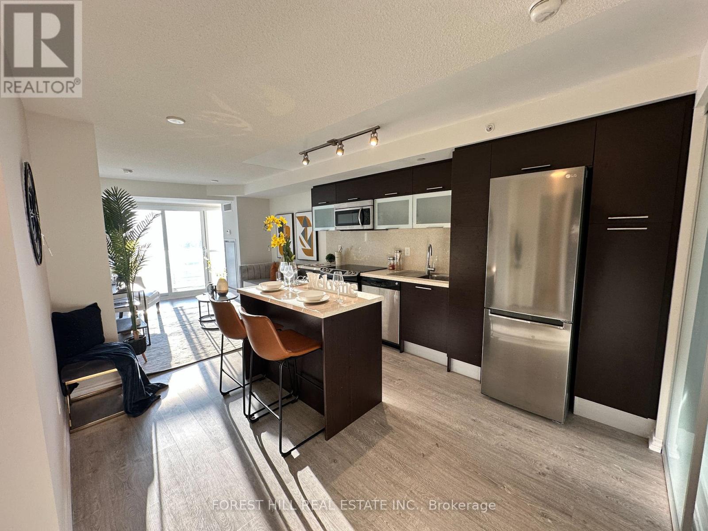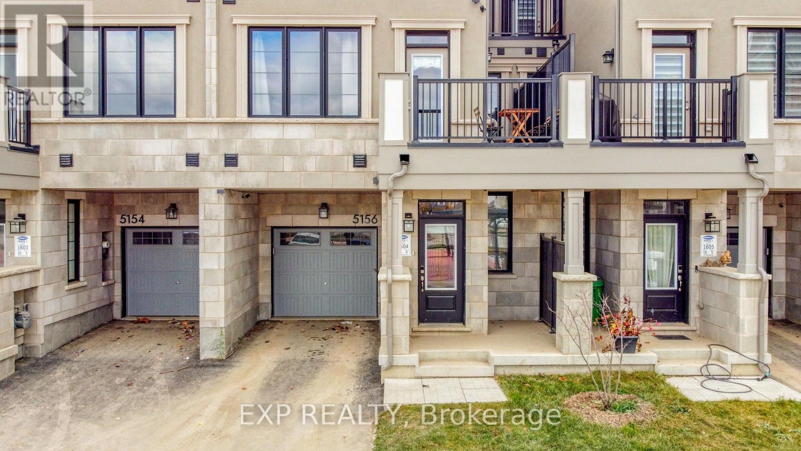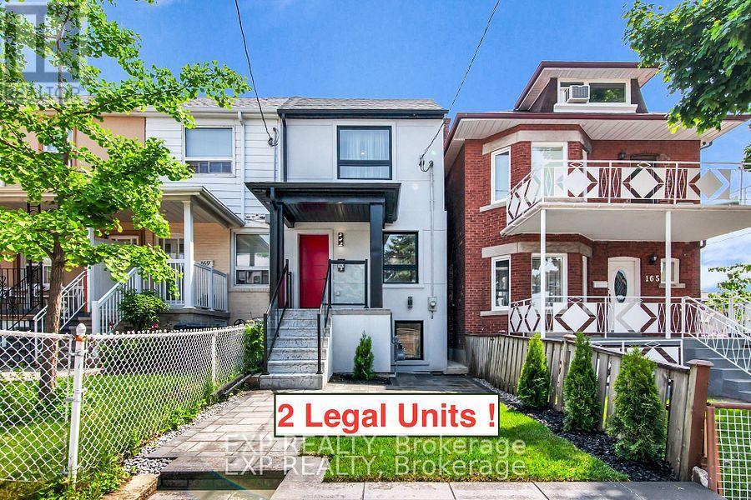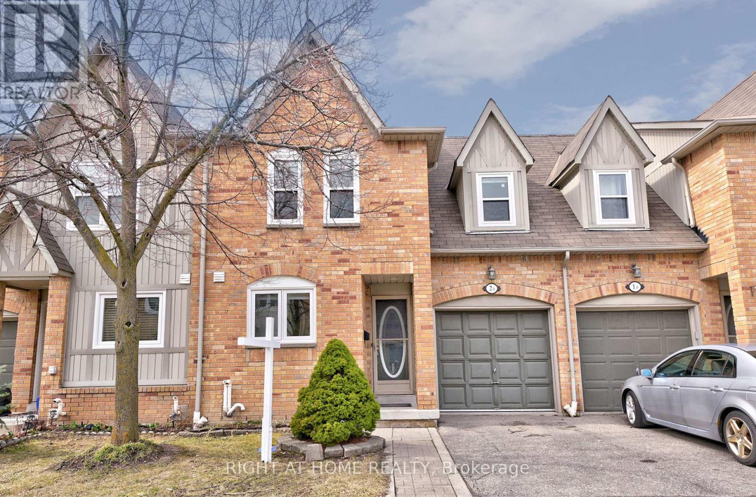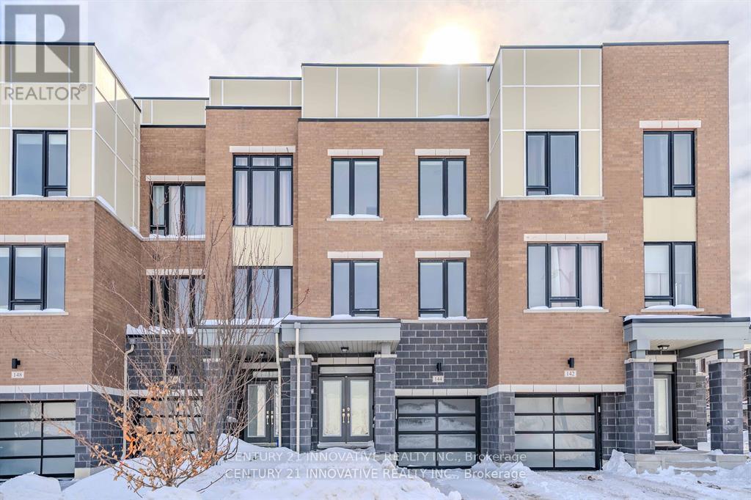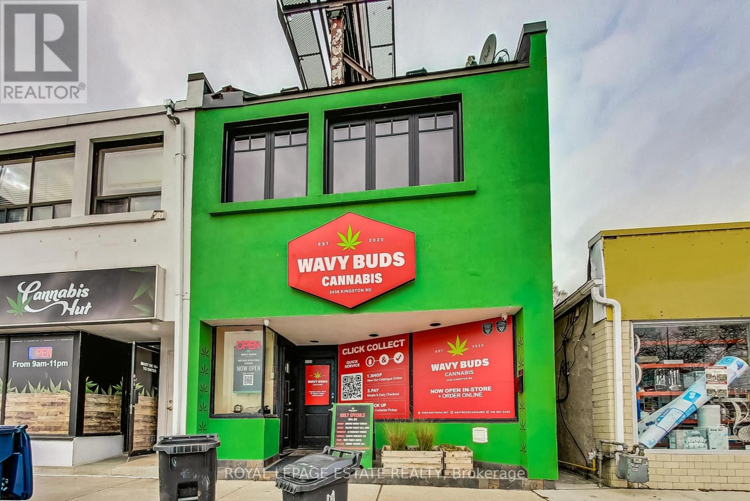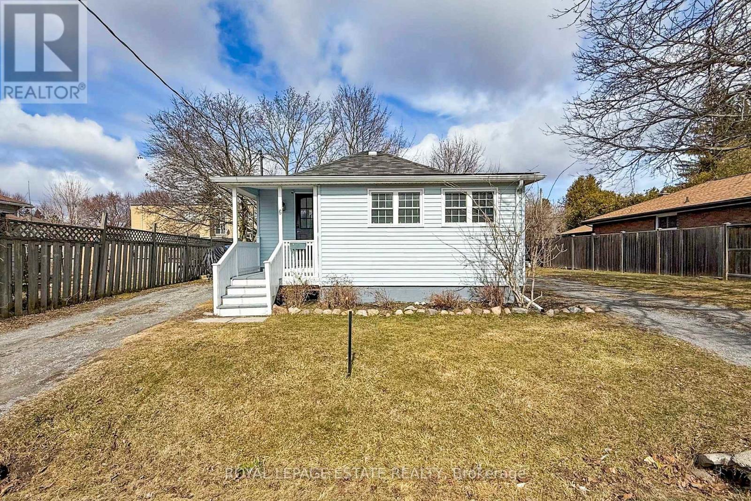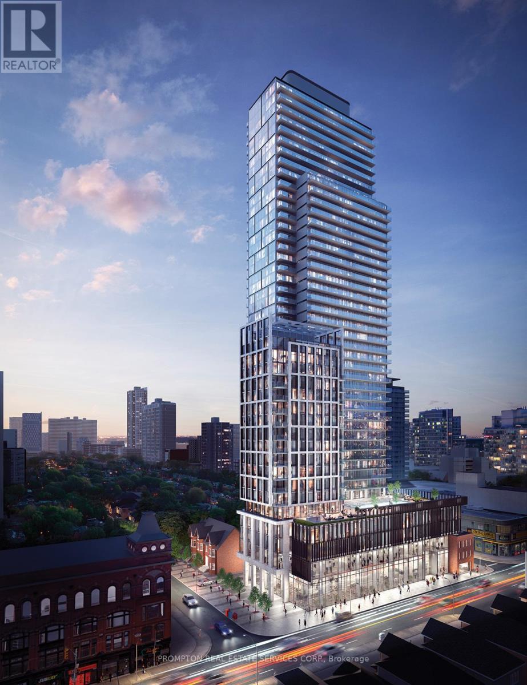724 Barnes Crescent
Oshawa (Northglen), Ontario
Welcome to this beautifully 4-bedroom, 4-bathroom home that combines comfort, luxury, and modern living. Located in a desirable Northglen neighborhood, this home offers ample space and impressive features designed for both relaxation and entertaining. As you enter the double front door, you'll immediately appreciate the open-concept floor plan, flooded with natural light from large windows. The spacious living room boasts high ceilings, creating an airy, welcoming atmosphere. The adjacent dining area provides the perfect setting for family meals or dinner parties. The renovated kitchen featuring newer stainless steel appliances, a large 11 ft 6" island, quarts countertops and a walkout to a 40 ft by 12 ft deck. The adjacent family room with cozy wood burning fireplace provides the perfect setting for family movies. The UPPER floor includes a generous primary suite, complete with 2 closets, a walk-in closet plus a 6 ft double rack full height and a renovated spa-like en-suite. Three additional bedrooms and another bathroom with a walk-in shower offering plenty of space and privacy for family members or guests. The LOWER level is partially finished with a walkout in-law one bedroom suite. The new Rose Valley Park is just blocks from this home featuring 4 pickleball courts, multiple play structures, BMX park, garden walk and pathways. PLUS new recreation centre set to open in 2026 NE of Thornton and Conlin Rd will have library, pool, triple gym, indoor field, fitness centre and seniors centre. This exceptional home offers everything you need and more luxury, space, location and convenience. Dont miss the opportunity to make it yours! (id:55499)
Century 21 Leading Edge Realty Inc.
7 Amboy Road
Toronto (Morningside), Ontario
Welcome to this stylish, move-in-ready two-storey home in the Curran Hall neighbourhood of Scarborough! Just steps from Morningside Park and public transit, this meticulously maintained property offers 1,843 sq. ft. (MPAC) of above-grade living space made even more spacious by two thoughtful additions from the previous owner, setting it apart from the typical homes in the area. Prepare to be impressed as you enter the stunning cathedral-ceiling foyer, bathed in natural light from the overhead skylight. The bright and airy living/family room features wide plank hardwood floors (2023), a striking gas fireplace with a custom mantle (2019), and an inviting atmosphere perfect for cozy evenings at home.The open-concept dining area is ideal for entertaining, offering generous space for large gatherings and overlooking the beautiful living/family room addition. A charming mudroom connects the dining room and kitchen, complete with a double closet, access to the side patio, and views of the serene, park-like backyard.The kitchen is spacious and functional, featuring ample counter space, two large windows that flood the space with natural light, and a highly sought-after window above the sink. It also includes a convenient two-piece powder room and space for an additional dining nook. One flight up, the newly updated staircase (2024), the impressive primary bedroom overlooks the tranquil backyard and features a vaulted ceiling, cozy broadloom (2023), and a large closet. The main bath has a polished look finished with marble counters and classic subway tiles (2023). The second and third bedrooms offer original hardwood flooring and lovely views of the front yard. A standout feature is the main-floor office/laundry room, which is generously sized and can easily be converted into a fourth bedroom. Built-in shelving provides excellent additional storage. This home is a rare treat for the neighborhhood so make sure to check it out! (id:55499)
Royal LePage Estate Realty
Main & Lower - 142 King Street E
Toronto (Moss Park), Ontario
Prime Ground Floor Office Space in Heart of Vibrant King East! Beautifully Appointed Main and Lower Floor Of Historic Building At The Corner of King St East and Jarvis - A Rare Opportunity To Lease Professional Office Space With High Visibility And Foot Traffic, Just Steps From St Lawrence Market And TTC At Your Doorstep. Main Floor Features Soaring Loft-Style Ceilings And Exposed Brick, Floor To Ceiling Windows, Separate Boardroom with Glass Doors, And Kitchenette Space. Large Lower Level Open Concept Space With Generous Natural Light Leads To A Separate Main Floor Loft Space With Additional Kitchenette And Upper Loft Office Space. Bonus Area At Rear Of Property For Additional Storage Space At No Additional Charge. Two Surface Level Parking Spaces At Rear Of Property Included In The Cost Of The Lease. Furniture / Fixtures Can Be Negotiated With Previous Tenant To Be Able To Walk Into A Fully Functional Office! (id:55499)
Core Assets Real Estate
2908 - 3 Gloucester Street
Toronto (Church-Yonge Corridor), Ontario
Student Welcome!!! The AAA Location, Breathtaking View Of City With Gorgeous Sunrise & Sunset. Floor To Ceiling Window, Laminate Flooring Throughout, Open Concept Dining/Living/Kitchen, Stainless Steele Appliances. 9 Feet Ceiling With Large Wrap Around Balcony. World-Class Amenities: Zero Edge Pool, Library, Kitchen/Party Room, Theatre, Gym & Coffee Bar; Biospce System Deliver Safer Indoor Space! Direct Access To Subway! Walking Distances To Bloor-Yorkville, U of T, Yonge-Dundas Square & Eaton Centre. Rabbas, Longos, Loblaws. (id:55499)
Prompton Real Estate Services Corp.
1104 - 386 Yonge Street
Toronto (Bay Street Corridor), Ontario
Location! Huge & Bright 2 Bed + 2 Bath with Balcony and Parking @ Aura (Yonge & Gerrard), in the Heart of Downtown. 820sf + 100sf Balcony, 9' Ceilings, Floor-To-Ceiling Windows. Amenities Include Outdoor Terrace with BBQs, Party Room, Cyber-Lounge, Billiards Room, Guest Suites, 24Hr Security. Direct Access To TTC Subway. Walk Score 100 - Steps/Mins To Planet Fitness, Starbucks, Farm Boy, Rexall, LCBO, Banks, Restaurants, Bars, Shopping, Entertainment, Eaton Centre, Vibrant Yonge St, Hospitals, Everything. Walk to U of T, TMU (Ryerson), Bay St Financial District, More. (id:55499)
Forest Hill Real Estate Inc.
622 - 270 Wellington Street W
Toronto (Waterfront Communities), Ontario
Welcome to urban living at its best in the sought-after Icon Condos at 270 Wellington Street West. This well-designed unit offers a functional layout that maximizes space, making it an excellent choice for professionals, first-time buyers, or investors looking for a prime downtown property. The open-concept layout provides flexibility for both living and sleeping arrangements, creating a comfortable and efficient space. The modern kitchen features granite countertops, a ceramic backsplash, and newer appliances, offering everything needed for meal preparation. Floor-to-ceiling windows enhance the stylish feel of the unit, while the well-appointed bathroom and in-suite laundry provide convenience. A cozy sleep cove offers a defined resting space, adding to the units thoughtful design. The Juliette balcony allows for fresh air and making it the perfect spot to unwind. Residents of Icon Condos enjoy access to top-tier amenities, including a 24-hour concierge, a fully equipped fitness center, an indoor swimming pool, cedar saunas, a rooftop terrace with BBQ facilities, and a cyber lounge. The building also offers bicycle parking and secure entry. Situated in Torontos vibrant Entertainment District, this location provides incredible access to some of the citys best dining, shopping, and entertainment. Steps away from Rogers Centre, Ripleys Aquarium, and King Streets nightlife, everything is within walking distance. Public transit is easily accessible, and quick access to the Gardiner Expressway makes commuting simple. (id:55499)
Royal LePage Terrequity Realty
2310 - 70 Queens Wharf Road
Toronto (Waterfront Communities), Ontario
Bright And Spacious One Bedroom + Den (575 Sf+100 Sf Balcony) Facing E with partial Lake View and great CN Tower city view. A Modern Kitchen With Built-In Appliances And Cabinet Organizers; Steps To Transit, Rogers Centre, Sobeys, Library, 8-Acre Park, And Waterfront. Steps To Rogers Centre, Groceries, Library, Community Centre, Park & Waterfront; Walk To Financial/Entertainment Distracts. Easy Access To Gardiner Exp. Restaurants...With 1 Parking (P4-66) And 1 Locker(P4-125) Included. (id:55499)
Dream Home Realty Inc.
26 Madawaska Avenue
Toronto (Newtonbrook East), Ontario
Stunning Custom Masterpiece in One of Toronto's Most Sought-After Neighbourhoods. Unparalleled Luxury Finishes Throughout. Hardwood Floors, Pot Lights & Moulded Ceiling Throughout. High Ceiling . Living Room With Fireplace & Huge Bay Window. Chef-Inspired Dream Kitchen W/Quartz Countertops & Top-Of-The-Line Appliances.premium Mable Flr, Massive C/Island .Main Floor Office with Soaring Ceiling & Walnut Paneling Throughout. Huge Master Bedroom with A Spa Like 6 Piece Ensuite, Seating Area & Walk In Closet. Lower Level with Huge Rec Room, Bedroom, Full Bath, Bar. Over 4500Sqft Luxurious Living Space. Steps To Yonge (id:55499)
RE/MAX Ultimate Estates
Ipro Realty Ltd.
24 - 2800 14th Avenue
Markham (Milliken Mills West), Ontario
PRIME Commercial/ Industrial Space *End Cap Unit. *Multi Use*. Total Size 2689 Sqft. Plus Mezzanines. Currently aprox 75% Warehouse & 25% Office & Retail. Aprox 18' Ceiling Height. *Many Permitted Uses. *1 Dedicated Truck Level Door with Loading Dock, Plus 2nd service door. Excellent Front Window Exposure. Clean Unit. Ample Parking, along with Assigned Parking Spots. Well Maintained Complex. Quick & Convenient access to Hwy 404/Hwy7/Hwy 407. **EXTRAS** Extra Clean Unit! High Demand Business Area. Original Owners, currently operating as a Printing Business. Practical set up with 3 Offices, Counter Area, 2 Bathrooms, a Kitchenette, Mezzanines. Ideal space for many businesses. LOW Condo Fee's, Well Managed Complex. Great long term Investment. (id:55499)
Royal LePage Your Community Realty
44 - 811 Sarnia Road
London North (North M), Ontario
Welcome to 811 Sarnia Road, Unit 44, London a beautifully upgraded, 4 year-old townhouse nestled in a quiet and family-friendly neighborhood. This stunning home features 3 spacious bedrooms, 3 bathrooms, and a rare walkout basement, offering both comfort and functionality. Built on a premium lot with more than $28,000 paid to the builder for premium lot, this home showcases 9-ft ceilings on the main floor, an open-concept living and dining area, and a walkout to a private deckideal for relaxing or entertaining. Thoughtful upgrades include quartz countertops, tile backsplash, stainless steel appliances, pot lights, Bluetooth speakers, a stylish chandelier, video doorbell, and plush carpeting in the bedrooms. With an attached garage and a modern spacious layout, this home is perfect for families, professionals, or investors. Conveniently located just minutes from Hyde Park Mall, Walmart, Costco, shops, schools and Western University, everything you need is right at your doorstep, don't miss this incredible opportunity! (id:55499)
Ipro Realty Ltd.
19 Halstead Road
Alnwick/haldimand, Ontario
Escape to the tranquillity of Roseneath's countryside! Set on a picturesque lot, this inviting home features a bright and spacious walk-out basement, ideal for extended living space or a private in-law suite. The main floor blends classic country character, offering two bedrooms and an open-concept dining and kitchen area with a cozy propane fireplace in the heart of the home, adding rustic charm and comfort during the cooler months. You'll find a spacious walk-out basement featuring a family room with a wood stove and three additional guest rooms downstairs. Outside, the possibilities are endless with a versatile barn outbuilding perfect for hobby farming, workshop space, or extra storage. Whether you dream of a small homestead, a quiet weekend getaway, or a family home with room to grow, this property delivers the ideal rural lifestyle. Don't miss this unique opportunity to enjoy peaceful country living just a short drive from town amenities. (id:55499)
RE/MAX Hallmark First Group Realty Ltd.
International Realty Firm
5156 Zionkate Lane
Mississauga (Churchill Meadows), Ontario
Modern Freehold Townhome | 3 Bed, 2.5 Bath | Prime Mississauga-Oakville Border. Overlooking the park with community parking right in front. Discover contemporary living in this stunning one-year-old freehold townhome, perfectly situated on the Mississauga-Oakville border. This three-bedroom, 2.5-bathroom home offers a seamless blend of style and functionality. Step inside to find an open-concept main floor, featuring 9-ft ceilings, expansive windows, and a modern kitchen with a waterfall quartz countertop, stainless steel appliances, and a breakfast bar. A built-in garage. The spacious living and dining area leads to a private outdoor space, perfect for relaxing or entertaining. Upstairs, the primary suite boasts a walk-in closet and a spa-like ensuite with a glass shower. Two additional bedrooms offer ample space for family, guests, or a home office. A convenient second-floor laundry adds to the home's efficiency. Easy Access to HWY 403, 407, Ridgeway Plaza with umpteen number of food joints and cafes, Gas station, Churchill Meadow Community Centre, Mattamy Sports Park and top rated schools. (id:55499)
Exp Realty
264 Dalesford Road
Toronto (Stonegate-Queensway), Ontario
Nestled in a quiet enclave of South Etobicoke, this exceptional freehold townhome is ideally located just across from Dalesford Park! Upon entering, youll step up to the main floor, where youll immediately be impressed by the 9' ceilings & the seamless flow of space. The living room features a charming bay window, & beautiful hardwood floors extend through the dining area. Beyond is a kitchen that dreams are made of! Lined with ample cabinetry on both sides & a central island, it offers additional storage & workspace, along with a wine cabinet & kickplate central vac outlet. Perfect for hosting a buffet-style gathering, the kitchen also boasts granite countertops, limestone flooring, & stainless steel appliances, including a gas stove with a wall-mounted water faucet. At the rear, large windows frame the French doors that open to a private deck and backyard. Upstairs, you'll find two spacious bedrooms on the 2nd level, a 4-piece bathroom, linen closet, and separate laundry room equipped with a front-loading washer/dryer, full sink, +ample storage. The 3rd floor houses the primary bedroom suite, a private walkout balcony -ideal for stargazing or watching the kids play in the yard. The 5-piece ensuite bathroom includes a jetted tub & separate shower with a foot/pet faucet. A walk-in closet, double closet, and cozy nook perfect for an office, reading corner, or exercise space complete this serene retreat.The basement offers a versatile family room/den, or potential 4th bedroom, complete with gas fireplace, 3-piece bath, additional under-stairs storage, and access to the garage. This space could easily double as an office for in-person client meetings. The home is equipped with a security system that is assumable and includes door cameras and carbon monoxide monitoring. Conveniently located near Grand Ave Park, major transportation routes, shopping, schools, & a short distance from the lakeshore parks by the Humber, this home offers both comfort and prime location. (id:55499)
Real Estate Homeward
167 Sellers Avenue
Toronto (Caledonia-Fairbank), Ontario
This stunning semi-detached home has been completely transformed in 20232024 with meticulous attention to detail and full permits! The house boasts two legal units with 3 total bedrooms, making it an ideal income property with the potential for positive cash flow.Step into the upper unit featuring a luxury kitchen with quartz countertops, a stylish wine rack, and sleek glass railings. The upscale bathroom impresses with a striking high-end tile shower, while the entire home gleams with brand-new engineered hardwood flooring, oak steps, and an eye-catching accent brick wall. Theres even a cozy home office space with a walkout to the gorgeous backyard, complete with a new shed, fresh landscaping, and modern interlocking.No detail was overlookedeverything from the furnace and AC to the roof, electrical, windows, and sprinkler system has been fully upgraded.The lower unit, a fully waterproofed, dug-out basement, offers 1 bedroom, luxury vinyl flooring, a high-end kitchen, and a spa-like bath. Its perfect for generating rental income, long-term tenants, or as an Airbnb hotspot.Located in a vibrant neighborhood that blends residential charm with easy access to city amenities, this home is perfect for couples, first-time buyers, or families seeking mortgage support through rental income.Dont miss this fantastic investment and lifestyle opportunity!EXTRAS: Includes two fridges, two stoves, one dishwasher, two washers, two dryers, window coverings, a shed, wine rack, bathroom mirrors, and TV mounts. (id:55499)
Exp Realty
2b - 5865 Dalebrook Crescent
Mississauga (Central Erin Mills), Ontario
Lovely Newly Renovated 3Bdrm , 2 Storey Townhome With Finished Basement in a Choice Erin Mills Neighbourhood of Mississuaga. Upgrades include All New Floor on the Second Floor, New Blinds and Newly Painted Rooms. Home is on a Quiet Street Backing onto a Cosy Park. It is In John Fraser/St Aloysius Gonzaga School District. It is also Close to Shopping, Hospital, Parks and Public Transportation. Has Easy Access to Hwy 403 nd 407. Spacious and Bright Master Bed room With 4pc Ensuite and Walk-In Closet. Finished Clean Basement With Rec. Room and 3 Pc Bath. Home is Very Clean and in Move-in Condition. Bonus, It is in a Very Caring and Quite Neighbours. (id:55499)
Right At Home Realty
50b Woodlawn Avenue
Mississauga (Port Credit), Ontario
3 year old 1 Bedroom Basement Apartment In Port Credit! 14' Cieling Feels Like Its Above Ground, Solid Hardwood Floors, Newer Kitchen Apps + Laundry. Large Combined Living And Kitchen. Poured Cement Logia(Covered Patio) W/Access To shared Backyard, Sep Side Entrance And Backyard Entrance. Walk To Port Credit Go, Ample Transit Access, Walk To Lions Club-Outdoor Pool And Parks (id:55499)
Cloud Realty
144 Salterton Circle
Vaughan (Maple), Ontario
Charming Freehold Townhome in Vaughan - Walk to Maple GO! Welcome to this beautiful 3-bedroom, 3-bathroom freehold townhome in the heart of Vaughan! With no maintenance fees and a prime location just a short walk to Maple GO Station, this home offers the perfect mix of comfort, convenience, and modern living. Bright & Open Layout Sun-filled living spaces with large windows create a warm and inviting atmosphere. Modern Kitchen Featuring sleek countertops, stainless steel appliances, ample cabinetry, and an open-concept design perfect for entertaining. Spacious Bedrooms - Each bedroom offers generous space, including a primary suite with an ensuite bathroom for added privacy in the primary bedroom. Three Stylish Bathrooms - Well-appointed and conveniently located on each level for functionality. Private Garage & Driveway Parking Easy access parking with a private garage. Outdoor Space Enjoy a cozy balcony or backyard area, perfect for relaxing. Unbeatable Location!Walking distance to Maple GO Station A commuters dream!Close to highways, top-rated schools, shopping centers, parks, and restaurants.Minutes from Vaughan Mills, Canadas Wonderland, and Cortellucci Vaughan Hospital.This is the perfect home for families, professionals, and investors looking for a stylish and convenient lifestyle in Vaughan. (id:55499)
Century 21 Innovative Realty Inc.
82 Fairway Drive
Aurora (Aurora Highlands), Ontario
Fabulous one-of-a-kind 'Aurora Highlands' residence. Gorgeous, bright kitchen with walkout to 60' wide landscaped yard with outdoor fireplace. Hedged for privacy. Open concept main floor ideal for entertaining. Extensive hardwood flooring. Recently renovated bathrooms with heated flooring. Custom pot lights. Surround sound system throughout. All newer doors and custom closets. Stunning, from top to bottom! Welcome home! (id:55499)
RE/MAX Hallmark York Group Realty Ltd.
38d Lookout Drive
Clarington (Bowmanville), Ontario
Offers anytime! Stunningly updated upper end unit stacked condo town just steps from the lake. 1393 sq ft (as per builder plans). Carpet free unit with engineered hardwood floors throughout plus gorgeous hardwood stairs with iron rod spindles. Flat ceilings throughout. 2 owned parking spots with one in garage with garage door opener and one in front of the garage. Completely open concept main level features a modern kitchen with quartz counters, backsplash, separate pantry, 2 tone soft close cabinets and $12,000 Cafe appliances plus a $3,500 custom range hood. Living/Dining room features walk out to a huge 21 * 9 half covered balcony. Great for BBQ and relaxing enjoying the breeze off the lake. Living room electronic shades. Close to kitchen also features separate laundry room and a utility room. Main floor foyer has gorgeous tile floors and a separate large storage room that could also function as an office space. The upper level features a good size primary bedroom with 3 piece ensuite (quartz counter and glass shower) and walk in closet that has a custom $2500 barn door. An additional 4 piece bath (quartz counter) just outside the 2nd bedroom that has a walk out to a 2nd balcony (11 * 8). Hot water on demand unit leased. Brand new playground currently being built in view of the unit and a relaxation spot being built as well behind the unit. Here is your chance to live steps from the beach, splash pad, off-leash dog park, walking/biking trails, and even a park with fishing access. Great location for commuters being very close to the 401 access. Nothing to do but unpack and enjoy. (id:55499)
Century 21 Wenda Allen Realty
2438 Kingston Road
Toronto (Birchcliffe-Cliffside), Ontario
Exceptional investment opportunity in the fast-changing Cliffside neighborhood. This fully-vacant and well-maintained mixed-use property features a 949 SF 2/3-bedroom residential unit upstairs, a 856 SF commercial unit on the main floor, and an 871 SF finished basement with a bathroom and kitchenette, adding versatility. There is private parking at the rear, and additional billboard revenue enhances cash flow. Official Plan designation as Mixed Use Areas with CR zoning offers future development potential. Ideal for investors seeking long-term growth in a prime area. (id:55499)
Royal LePage Estate Realty
31 & 32 - 501 Passmore Avenue
Toronto (Milliken), Ontario
Professionally Managed, Well Maintained Industrial Complex. Both Units 31 and 32, Have Bright Open Exposure To Passmore. Great for a Variety of Uses! Owner Has Kept This Commercial Property In Wonderful Condition. Total Square Footage Is 3690 Sqft with An Additional (Est.) 415 Sqft Caged Mezzanine For Secure Storage. In addition, there is a 200amp breaker with 347/600 Volt Service with a benefit of 120/240 volt step down transformer which allows you to have the benefit of three phase or single phase power. Clean And Functionable with painted warehouse floors, and heating in the warehouse provided by a professional Schwank German commercial radiant tube system. Showroom has plenty of sunlight with added 30 degree upper windows for amazing natural lighting. 1 drive in access with Overhead garage door complete with a commercial door opener for full-size truck deliveries. Close To Major Roads and Highway. Hydro, Gas and Water Are Separately Metered. (id:55499)
Culturelink Realty Inc.
1950 Rosebank Road
Pickering (Amberlea), Ontario
Brand New Spectacular Architect Designed Modern Masterpiece. This Stunning Sun-Drenched Custom-Built Fully Detached Home Is Meticulously Designed With Bespoke Interiors, Attention To Detail & An Unwavering Commitment to Quality Craftsmanship. With Over 3500 SF Of Sprawling Open Concept Interior Living Space Brilliantly Interconnected.This 4+1 Bed 6 Bath Home With Separate Legal Lower Level Apartment Suite Boasts Soaring Ceilings, Floor To Ceiling Windows, High-End Engineered Hardwood, Airy Foyer, Light Filled Central Atria W/Floating Wood & Glass Staircase, Skylight, Chef Inspired Kitchen With Beautiful Waterfall Island , Quartz Countertops And Backsplash, Integrated With Stainless Appliances ,Gas Cooktop, Generous Family Room ,Walk-Out To Deck & Backyard, Main Floor Powder Room, Direct Access To House From Garage & Professional Landscaping With Interlock Driveway. Retreat Upstairs To A Primary Featuring 6-Pc Spa-Like Bath, Custom Built-In Cabinetry,Spacious 2nd, 3rd &4th Bedrooms With Large Closets!& Second Floor Laundry Room! Legal Lower Level 1 Bedroom Apartment/In-Law Suite With Private Entrance Allows For Convenient Multi-Generational Living Or Potential Rental Income And Features Kitchen, 3-Pc Bath, Laundry. (id:55499)
Right At Home Realty
6 Durham Street
Clarington (Bowmanville), Ontario
Cute as Button Bowmanville Bungalow! Perfect starter, downsize or Condo alternative. This well maintained tight and tidy little bungalow has a Large yard plus tons of parking thanks to 2 separate driveways. Freshly painted and Ceramic floors throughout make for easy upkeep. Ideally situated close to all amenities, the 401 and Bowmanville's picturesque downtown. Open House Sat/ Sun Mar 29/30 2-4 (id:55499)
Royal LePage Estate Realty
2908 - 3 Gloucester Street
Toronto (Church-Yonge Corridor), Ontario
The AAA Location, Breathtaking View Of City With Gorgeous Sunrise & Sunset. Floor To Ceiling Window, Laminate Flooring Throughout, Open Concept Dining/Living/Kitchen, Stainless Steele Appliances. 9 Feet Ceiling With Large Wrap Around Balcony. World-Class Amenities: Zero Edge Pool, Library, Kitchen/Party Room, Theatre, Gym & Coffee Bar; Biospce System Deliver Safer Indoor Space! Direct Access To Subway! Walking Distances To Bloor-Yorkville, U of T, Yonge-Dundas Square & Eaton Centre. Rabbas, Longos, Loblaws. (id:55499)
Prompton Real Estate Services Corp.



