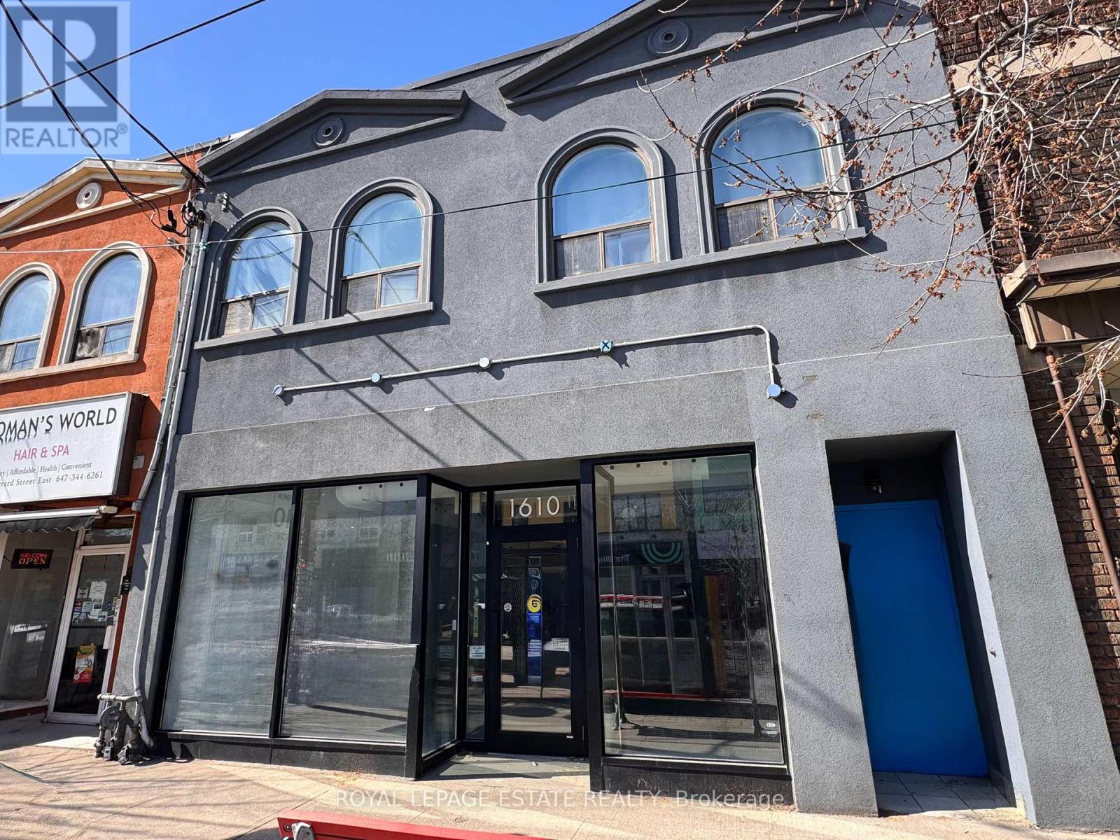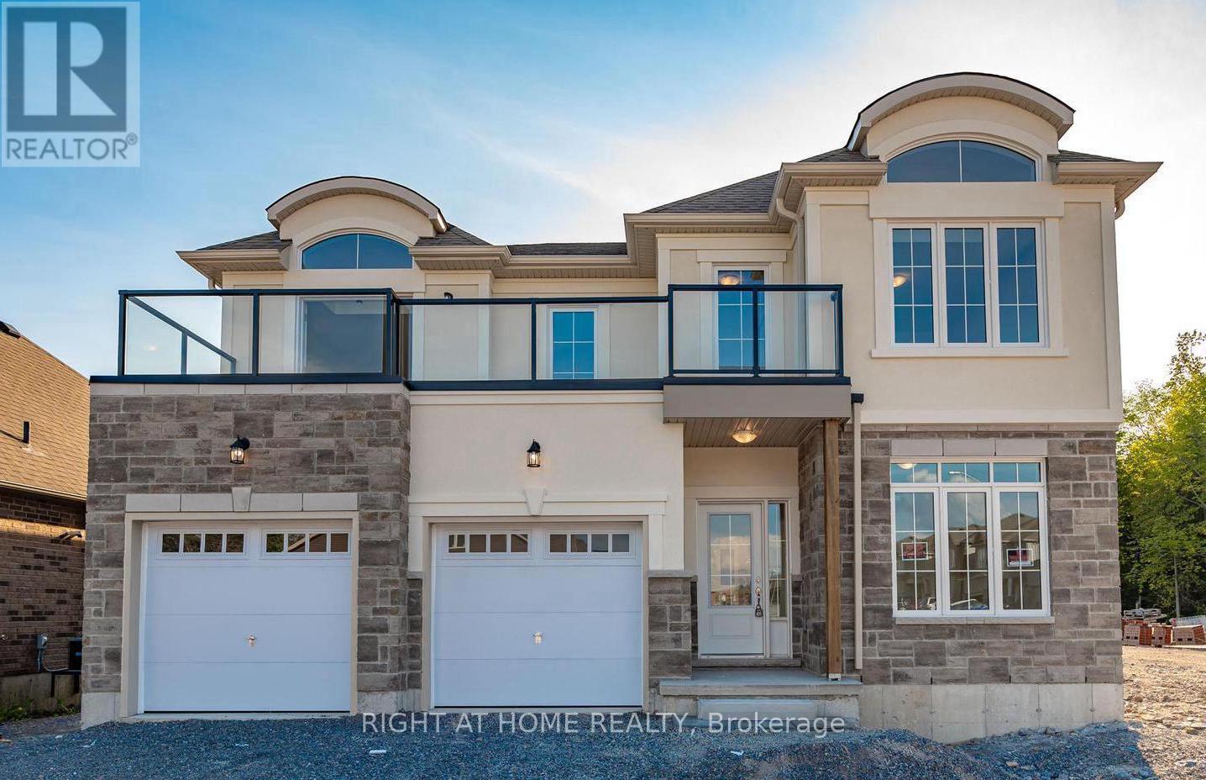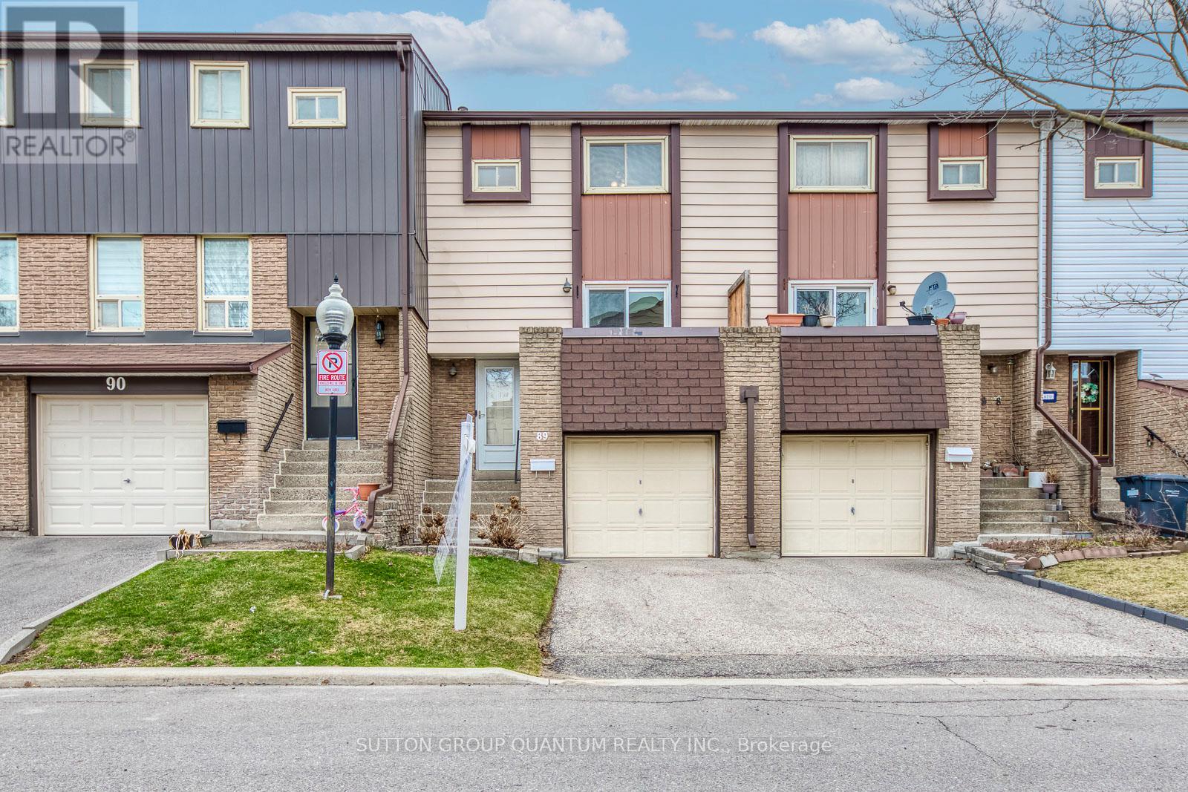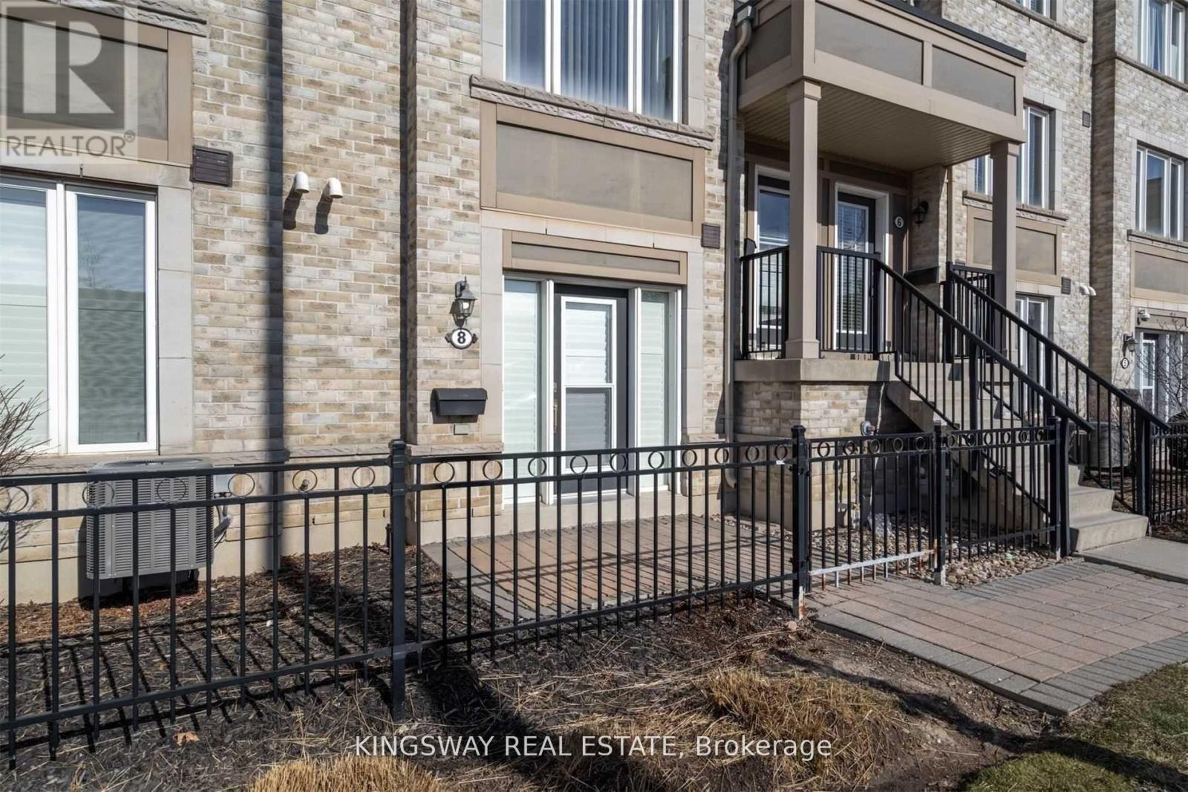1141 Woodbine Avenue
Toronto (Woodbine-Lumsden), Ontario
Welcome to this beautiful 3 bedroom recently renovated detached home! The open concept main level with hardwood floors throughout leads to an amazing backyard which is perfect for entertaining during the warmer months. The large wonderfully renovated kitchen is ideal for those who love to cook and features stainless steel appliances, quartz counter tops and plenty of storage space. The second floor leads to three generously sized bedrooms which makes this home perfect for any family and features a large primary bedroom with 2 piece ensuite. The partially finished basement provides an excellent space for a recreation or tv room and has a separate area for plenty of storage. Street parking is available with easy anytime parking onWoodbine Avenue. All of this and just steps to Woodbine station, public transit, grocery stores, shops and restaurants. Welcome to your next home! (id:55499)
The Weir Team
1610 Gerrard Street E
Toronto (Greenwood-Coxwell), Ontario
Versatile and stylish main floor space available for lease in a vibrant stretch of Gerrard Street East, near the Upper Beaches. Bright, open-concept layout with a clean, modern finish, great ceiling height and wide frontage for superior exposure on the busy strip of Gerrard. Includes full basement, ideal for storage or workspace, complete with secure gating. Rear laneway access for convenient loading. Well-maintained building with updated systems, upgraded electrical, and an accessible washroom. High visibility and steady pedestrian traffic make this a great fit for a variety of uses. Available immediately. Open to short-term or long-term tenancy inquiries. (id:55499)
Royal LePage Estate Realty
Real Estate Homeward
1 Christians Drive
London East (East D), Ontario
Your Dream Home Awaits. Step Into the perfect family home! Imagine driving up to your beautiful corner-lot home, where charming curb appeal welcomes you at first sight. The sun casts a golden glow over the wrap-around porch, inviting you to sit, unwind, and enjoy a quiet morning coffee or a glass of wine at sunset. As you step inside, you're immediately greeted by the warmth of luxury vinyl flooring underfoot and the soft glow of pot lights and modern fixtures illuminating the space. The heart of the home, the designer-inspired kitchen is a dream! with sleek quartz countertops, premium stainless steel appliances, and fresh neutral tones that make every meal feel like an experience. The semi open-concept design allows conversations to flow effortlessly while entertaining or preparing dinner. Downstairs, you find a versatile lower level that adapts to your needs; a guest suite, a home office, or even a cozy retreat for movie nights. The modern 3-piece bathroom adds both comfort and convenience. Outside, the spacious backyard oasis awaits. The large deck and mature landscaping set the perfect backdrop for summer BBQs and get-togethers with friends. Sunlight pours in through expansive windows, filling every corner of the home with natural light.At the end of the day, you pull into your 4-car driveway, appreciating the attached garage with inside entry especially on chilly winter mornings. And with no sidewalks to shovel, winter just got a little easier.Nestled in the vibrant Huron Heights neighbourhood, this home is just steps from transit, schools, Fanshawe College, and all the amenities you need. More than a house this is the lifestyle you've been dreaming of. Don't miss out, book your showing today! (id:55499)
Exp Realty
13 Spruceside Drive
Kawartha Lakes (Bobcaygeon), Ontario
Welcome to 13 Spruceside Drive! Nestled on a serene corner lot, this brand new never-lived-in 4-bed, 4-bath masterpiece is an entertainer's dream with a backyard oasis backing onto a serene pond. Includes elegant touches like a striking modern front elevation, soaring 9' ceilings on the main floor, pot lights, and cozy gas fireplace. Modern kitchen with stainless steel appliances and a convenient servery with sink and cabinetry that leads into the dining room. Unwind in the lavish Primary Bedroom, featuring a sumptuous 6-piece ensuite, his and hers closets, and a private full-width glass balcony--the perfect spot for morning coffees or those idyllic evenings. Work from home in style or create a cozy retreat in the office/den. Experience warmth and sophistication with heated tile flooring on the main floor, engineered hardwood flooring throughout, and a natural oak staircase. A/C and 200 amp service included. Steps to Sturgeon Lake, Bobcaygeon Farmer's Market, local dining, outdoor recreation, water activities, local trails, arts and culture, and so much more! (id:55499)
Right At Home Realty
213 - 85 Duke Street W
Kitchener, Ontario
Bright, stylish, and ideally located this 1-bedroom + den condo at City Centre checks all the boxes for comfort and convenience in the heart of downtown Kitchener. This second-floor end unit features 9-foot ceilings and floor-to-ceiling windows that flood the space with natural light. Step outside to your own private 140 sq ft terrace with clear city views perfect for relaxing or entertaining. Inside, the open-concept layout offers a seamless flow between living, dining, and kitchen areas. The well-equipped kitchen includes stainless steel appliances, granite countertops, and a centre island that offers extra prep space and doubles as a casual dining spot. The den provides a flexible space ideal for a home office, study, or creative corner. The bright and spacious bedroom features a full-height window and generous closet space. Practical features include in-suite laundry, one underground parking spot, and a secure storage locker. A second parking spot may also be available to lease. Residents of 85 Duke enjoy a secure and well-maintained building with concierge service, a fitness centre, party room, and an impressive rooftop patio with garden spaces and panoramic views of the city. Live steps from the LRT, City Hall, local shops, restaurants, Victoria Park, and entertainment venues. With easy access to Hwy 8 and the 401, getting around is a breeze whether you're commuting locally or heading out of town. Available immediately and offered furnished or unfurnished, depending on your needs. No smoking. Utilities extra. Make the most of urban living with this move-in-ready downtown gem. (id:55499)
RE/MAX Real Estate Centre Inc.
45 Riverplace Crescent
Brampton (Bram East), Ontario
Absolutely Stunning semi-detached home offers the perfect blend of comfort and functionality. Step in through the grand double-door entry into a large living room. The family-sized eat-in kitchen provides ample space for dining! On the second level, you'll find 3 generously sized bedrooms, including a primary suite with a 5-piece ensuite and walk-in closet. Great room at Second level (Can be converted into 4th Bedroom). New Vinyl Floors On the Main Level. Oak Stairs. Pot Lights Throughout The Home. Renovated Kitchen w/Quartz Countertops & Brand-New S/S appliances. New Paint And new Zebra blinds. Roof Shingles Changed In 2021. The fully finished basement features a separate entrance, a full kitchen, a spacious living area, and 2 bedrooms ideal for rental income, extended family, or guests. Currently, Tenants pay $1700/Month. Located in a desirable neighborhood of Bram East, close to schools, parks, and all major amenities, this home offers endless potential. Don't miss out (id:55499)
Save Max Achievers Realty
2206 - 4065 Brickstone Mews
Mississauga (Creditview), Ontario
Bright,Spacious & Fully Renovated 2 Bdrm + Den & 2 Full Washroom Condo Across Square One & Celebration Square In Mississauga.Over 900 Sf Unit + 100 Sf Balcony Condo That Boasts 10 Ft Ceilings, Floor To Ceiling Windows,Premium Laminate Throughout & Custom Built-In Closets. Amenities Incl.Gym,Theater,Bbq Terrace,Pool,Sauna,Kids Playroom,Yoga,Party Rm & More.Steps To Ymca,Library,Bus Terminal,Hwy 403. Freshly painted through out . 1 underground Parking and Locker included , Must See ! **EXTRAS** Freshly Painted . Custom wood work done In Kitchen, Living Room And Bedrooms. (id:55499)
Century 21 People's Choice Realty Inc.
70 Langstaff Road
Richmond Hill (South Richvale), Ontario
Absolutely Magnificent Approx 8,200 Sq Ft Of Luxurious Finished Living Space,Seating On A 1/2 Acre Lot. Fascinating Home Is Built To Perfection With All The Bells And Whistles That One Can Dream Of. 4 Car Garage , Interior Offers 5+2 Bdrms, 8 Luxurious Baths, Custom Chef's Kitchen, W/Sub-Zero Fridge/Freezer, Wolf Oven/ Cooktop, 2 B/I Dish Washers, Wine Cooler And B/I Espreeso Machine. 4 Fireplaces, Finished Basement W/Play Room, Wet Bar & Exercise Rm. Covered Porch And A Huge Balcony From Primary Room,Steam Shower, Heated Floors, Office, Hardwood And Porcelain Floor Through-Out, 11'Ceiling Main, All Bedrooms Have An Ensuite Bathroom, Closet Organizers, 2nd Floor & Bsmt Laundry Rm. Home Audio System, Skylight ,Security Cameras, Fully Fenced Private Backyard. (id:55499)
Homelife Frontier Realty Inc.
1272 Sir David Drive
Oakville (1004 - Cv Clearview), Ontario
Situated on a quiet street in Oakville's Clearview neighborhood and Located In The #1-Ranked School District In Oakville!Bright & Spacious 4+1 Bdr.Nearly 4500 Square feet living space with Main Floor Office. The spacious slate stone driveway can accommodate 5cars.Walk into a spacious cathedral high front foyer, elegant hardwood spiral staircase. Granite Counter, Newer washer&dryer, newerFurnace. Finished Bsmt W/Rec, Kitchen, Bed & Bth. Large Deck In Private Backyard. (id:55499)
Mehome Realty (Ontario) Inc.
89 - 1221 Dundix Road
Mississauga (Applewood), Ontario
Fall In Love With This Beautifully Renovated 3-Bedroom, 3-Bathroom Townhome That Perfectly Blends Modern Design With Everyday Comfort. From The Moment You Step Inside, You'll Notice The Fresh, Spacious Vibe Thanks To Brand New High End Vinyl Flooring, A Fully Updated Kitchen, And Fresh Paint Throughout. The Finished Walk-Out Basement Offers Versatile Space For A Home Office, Family Room, Or Guest Room . Newly Equipped Furnace, AC, & Home Air Purifier System In 2024. Nestled In One Of Mississauga's Most Connected Neighborhoods, You're Just Steps From Shopping, Dining, Schools, Parks, Public Transit, The GO Station, And Only Minutes To The Highway. Whether You're Commuting, Running Errands, Or Enjoying A Night Out, Everything You Need Is Right At Your Doorstep. A Truly Exceptional Unit In A Fantastic Location. Don't Miss Your Chance To Make It Yours! (id:55499)
RE/MAX West Realty Inc.
Sutton Group Quantum Realty Inc.
8 - 2915 Hazelton Place
Mississauga (Central Erin Mills), Ontario
An Immaculate & Newly Renovated 1 Bedroom Condo Townhome With 2 Parking Spaces (Covered Garage &Private Driveway) In Highly Desired Central Erin Mills. This Property Features Over 660 Sqft, ALuxurious Modern Kitchen W/ Trendy Stone Countertops & Brushed-Black Stainless Steel Appliances.Enjoy California Shutters, Smooth Ceilings W/ Upgraded Pot Lights. Elegant, Spa-Like Bathroom WithRainhead Shower, Glass Enclosure & Stone Vanity. Conveniently Located Near All Amenities,Mall/Shops, Grocery, Transit, Highway Options And More! (id:55499)
Kingsway Real Estate
192 Waneta Drive
Oakville (1013 - Oo Old Oakville), Ontario
Stunning 4 Bed, 4 Bath Double Garage Home On A Quiet Crescent Just Minutes From Lake Ontario, Appleby College & Downtown Oakville. Set On A Sun-Filled, Landscaped Lot With A Blooming Front Garden, This Home Features A Rare 10-Car Driveway And Entertainers Backyard With 50-Ft Deck, A Pergola-Covered Dining Area, A Stylish Lounge, Playground, And Garden. Grand Foyer With 20+ Ft Skylight, 10-Ft Ceilings On Main, Limestone Fireplace, Chefs Kitchen With Granite Counters, High-End Cabinetry, And Built-In Wine Rack. Upstairs Offers 4 Spacious Bedrooms, An Office, And A Bonus Lounge. The Luxurious Primary Suite Includes A Walk-In Closet And Spa-Like 5-Piece Ensuite With Jacuzzi Tub. The Finished Lower Level Provides Abundant Living Space, Including A Home Theatre, Gym, Rec Area, And Additional Family Room. Recent Upgrades Include: New Roof, Renovated Kitchen, California Shutters, Updated Lighting Fixtures, And Fresh Landscaping. Located In A Prestigious Multi-Million-Dollar Neighborhood With Top-Ranked Schools Nearby 2 Mins Drive Or 10 Mins Walk To Appleby College And Morden Public School With Gifted Program. Close To Lake, Parks, Plazas And All Amenities. (id:55499)
Smart Sold Realty












