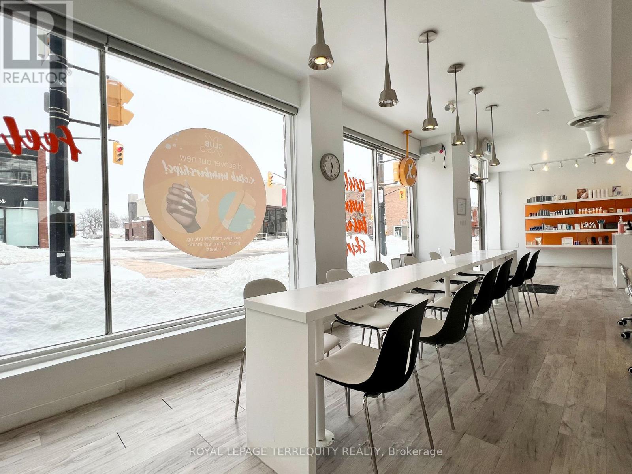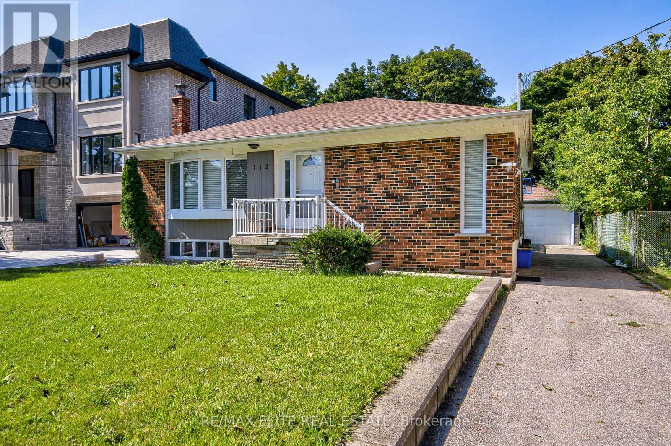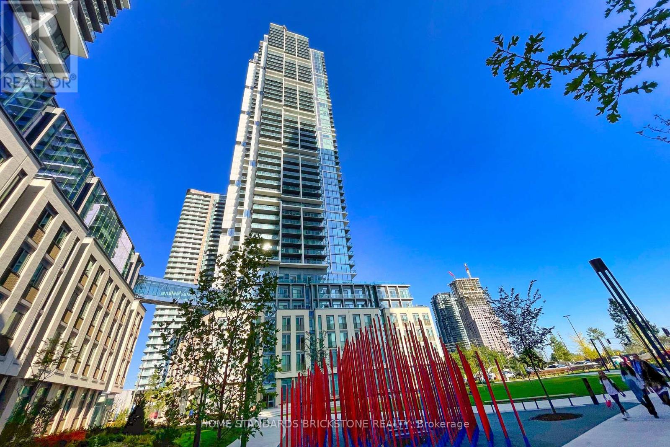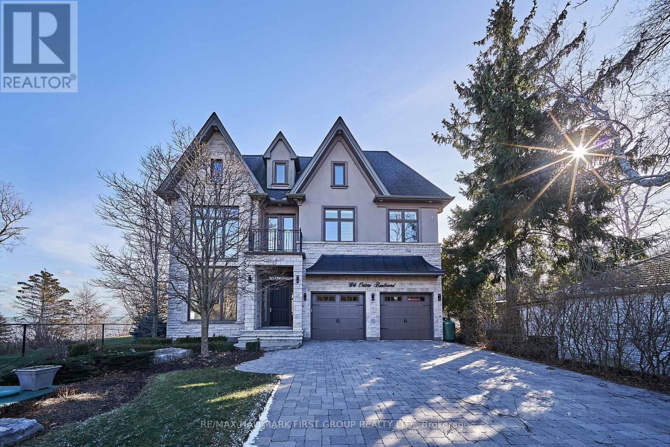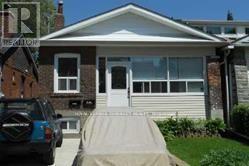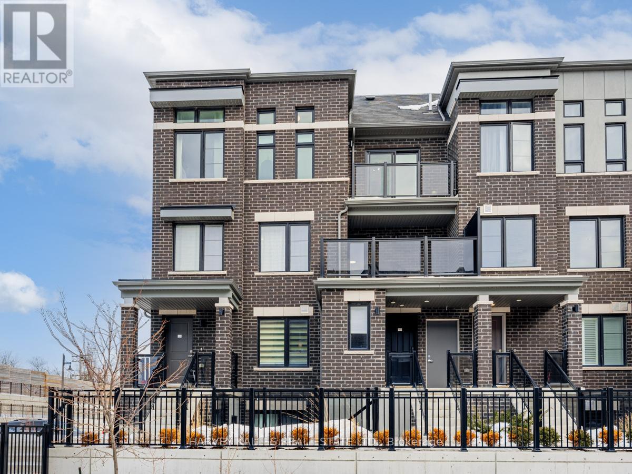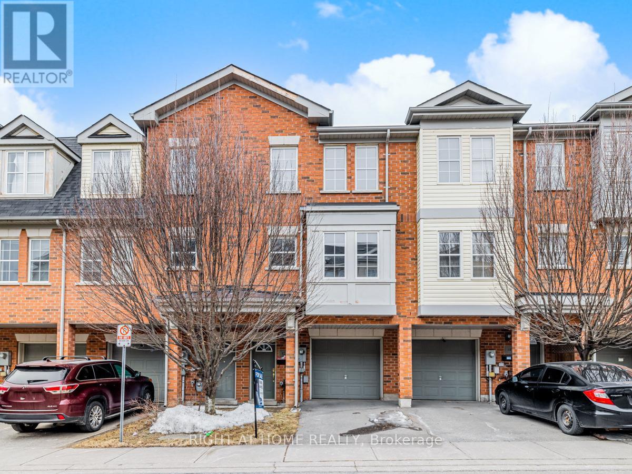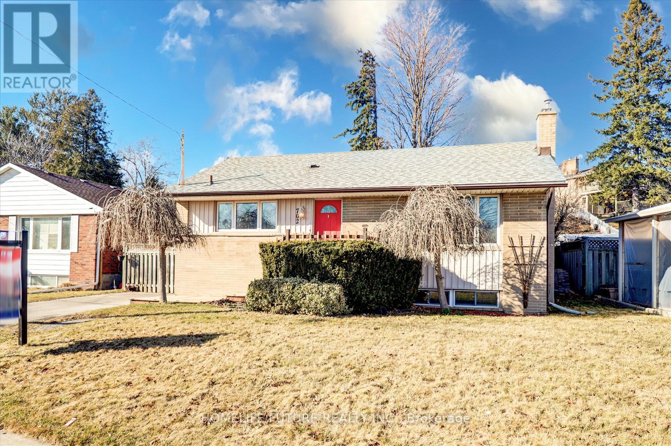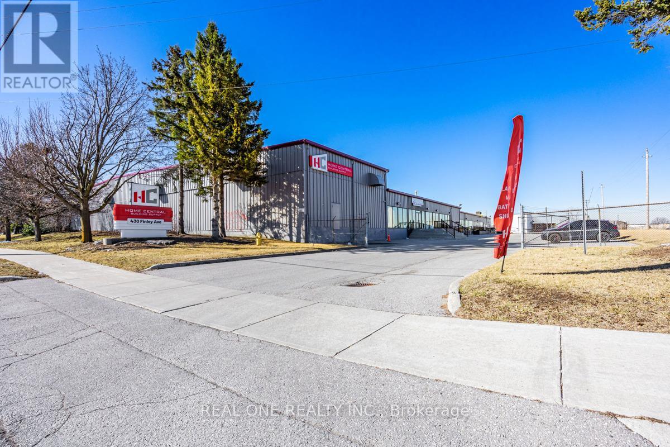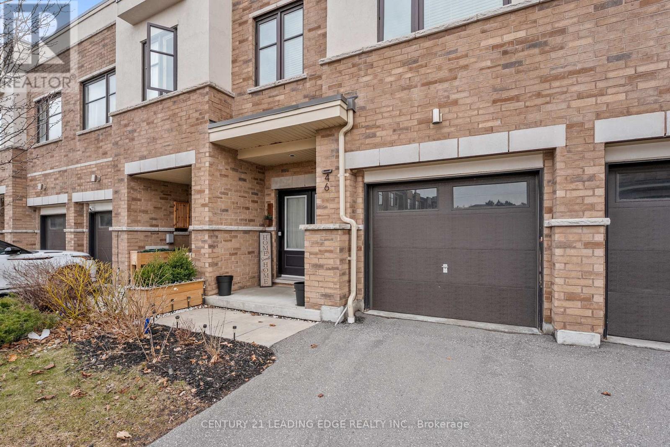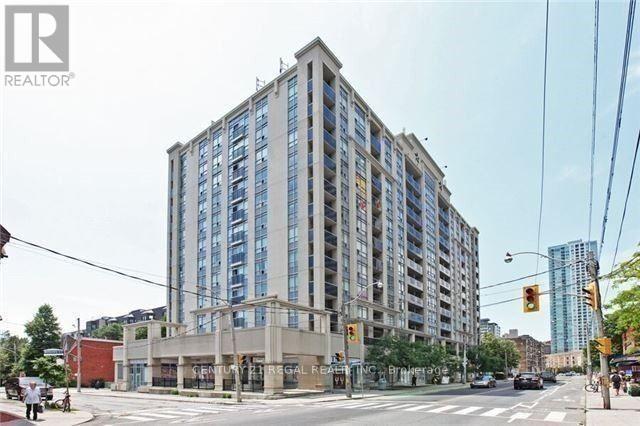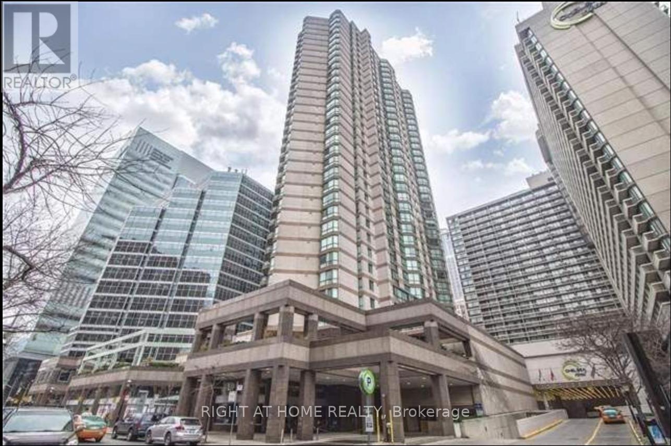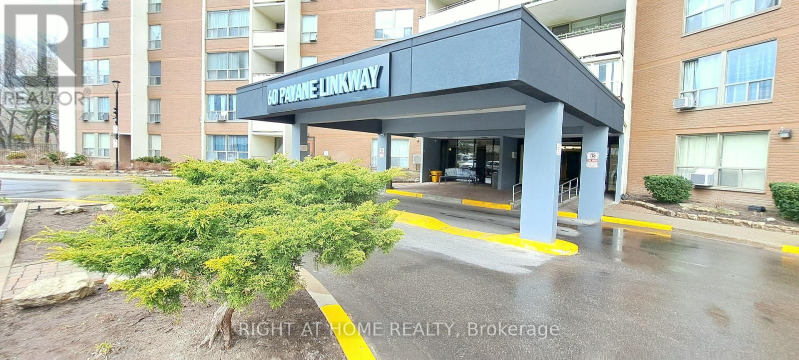6 Bobolink Drive
Wasaga Beach, Ontario
One of the nicest home with privacy! Amazing location! Welcome to this exquisite, fully detached home located in the heart of Wasaga Beach a prime location offering both comfort and convenience. This is the only home that has no neighbour on the side! Extra privacy & convenience! Also separate entrance side door into garage that leads to the basement. Great investment opportunity!!! This stunning residence features an open-concept layout with 4+1 spacious bedrooms and 4 modern bathrooms, complemented by a fully finished basement! The basement offers incredible potential for extra income! Airbnb, in-law suite, or additional living space to suit your needs. Boasting a highly sought-after south-facing orientation, this home is bathed in natural sunlight throughout the day, creating a bright and inviting atmosphere while helping reduce energy costs. The generous natural light highlights the beauty of the interior, making it the perfect space for both relaxation and entertaining. The main floor impresses with 9-foot ceilings, adding a sense of grandeur and openness to the living areas. Other notable features include beautiful hardwood floors, a stylish centre island and breakfast bar, stainless steel appliances, a 200-amp electrical panel, and a high-efficiency HRV air filtration system. The finished basement offers a private, separate entrance from the garage, ensuring both convenience and privacy. An additional bedroom with larger windows in the basement provides the ideal space for guests or can be transformed into a private suite for family members. Positioned in a highly desirable location, this home is just steps away from parks, grocery stores, and shopping centres. A short drive takes you to the bustling downtown Wasaga and famous sandy beaches perfect for enjoying those long, sun-soaked summer days. With it's spacious interiors, excellent location, and versatile potential, this home is a must-see. Don't miss the opportunity to own a piece of Wasaga Beach living! (id:55499)
Right At Home Realty
106 Main Street N
Markham (Old Markham Village), Ontario
Branded Franchise Resale THE TEN SPOT Markham | Turnkey, Profitable, Scalable. Exceptional opportunity to acquire a fully operational and branded location of THE TEN SPOTa leading national beauty bar franchise with nearly 20 years of brand equity. Located in the growing and diverse community of Markham, this unit is positioned in a high-traffic plaza with excellent visibility, ample parking, and a loyal customer base. This is not a startup-youre purchasing a profitable, staffed, and well-reviewed business with consistent revenue. Services include high-demand offerings such as waxing, laser hair removal, facials, manicures, and pedicures, all with proven client retention and strong online presence (4.6+ Google rating). The area demographics support continued growth, with increasing demand for personal care and self-care services. Ideal for an investor-operator or multi-unit franchisee looking to expand within a structured and proven franchise model. Full operational systems are in place with trained staff, established brand standards, and ongoing head office support. THE TEN SPOT provides initial and ongoing training, marketing tools, branded materials, and strategic growth guidance. National campaigns, PR, and digital presence all contribute to brand awareness and traffic. This opportunity combines the strength of a nationally recognized brand with the scalability of the personal care industry. If you're looking for a business with built-in systems, brand power, and room for local growth-this is it. (id:55499)
Royal LePage Terrequity Realty
5 Keremeos Crescent
Richmond Hill (North Richvale), Ontario
LOCATION, LOCATION, LOCATION! Welcome to 5 Keremeos Crescent, a stunning, elegantly designed home nestled in the prestigious North Richvale on a quiet low traffic street. This modern 3+1 bedroom residence boasts a thoughtfully crafted layout, perfect for both family living and stylish entertaining. Main floor offering a family room which exudes warmth and sophistication with its hardwood flooring, cozy fireplace, and walk-out to the serene backyard. The open-concept living and dining area, adorned with pot lights, rich hardwood floors, and expansive picture windows, creates the ideal space for hosting elegant gatherings. The bright and inviting kitchen, with its walk-out to the backyard, enhances the flow of indoor-outdoor living. Retreat to the primary suite, which offers a spacious walk-in closet and a 4 pc ensuite. Two additional, beautifully appointed bedrooms are bathed in natural light, adding to the homes modern ambiance. The fully finished basement features a versatile bedroom/rec room with a wet bar perfect for movie nights or entertaining friends & 3pc bathroom. Private fully fenced backyard oasis complete with cedar trees, patio ideal for entertaining and a luxurious saltwater pool (with newer liner, pump & heater). Enjoy the additional highlights including no sidewalk (6 parking), direct access to the heated garage through a functional mudroom for convenience and safety and sprinkler system.. With proximity to top-ranked public and private schools, parks, shops, and transit, as well as easy access to Hwy 407, this home offers the perfect balance of elegance, modernity, and convenience. Don't miss your opportunity to own this exceptional property! (id:55499)
RE/MAX Realtron Turnkey Realty
73 Murray Drive
Aurora (Aurora Highlands), Ontario
One Bedroom Unit, an independent part of the main floor, 500 meters to Yonge St.. Delightful detached home on a premium lot. Friendly neighborhood, close to all amenities, park, school, shopping, transportation, and all major routes. Renovated top to bottom recently. Open concept huge kitchen with two windows, quartz countertop and backsplash (id:55499)
International Realty Firm
569 - 23 Cox Boulevard
Markham (Unionville), Ontario
Welcome to Tridel's Circa II where luxury meets convenience in the heart of Markham. This bright, south-facing suite features a spacious split 2-bedroom + den layout, with the den easily used as a 3rd bedroom or home office. The primary bedroom includes a 4-piece ensuite and double closets, while the open-concept design offers both comfort and functionality for everyday living. Located in the top-ranking Coledale Public School and Unionville High School zone, its perfect for families. Residents enjoy premium amenities including a fitness Centre, indoor pool, sauna, party room, games room, guest suite, visitor parking, and 24-hourconcierge. Easy access to First Markham Place, Downtown Markham, parks, supermarkets, restaurants, banks, Viva/YRT, and minutes to Highways 404, 407, and 401. Includes 1 large parking spot and 1 locker an incredible opportunity in one of Markham's most prestigious communities. (id:55499)
Century 21 Kennect Realty
112 Talmage Avenue
Richmond Hill (Crosby), Ontario
In One Of The Most Quiet Streets In Crosby Richmond Hill! Large Lot 54 X 120 Feet With Private Driveway And Detached Garage. Separate Side Entrance To Basement With Huge Sun Filled Above Grade Windows.Top Ranking School Area. Bayview Secondary Ib Program. Investment Or Build Your Dream Home! Detached Garage. Front Porch, Rear Deck, W/B Fireplace, Fenced B-Yard, Fresh Paint-Custom Blinds, Hardwood Floor, Bay Window, Fridge, Stove, Dishwasher, Washer Dryer, All Lighting Fixtures. Driveway Can Park 6 Cars. (id:55499)
RE/MAX Elite Real Estate
3301 - 7890 Jane Street
Vaughan (Vaughan Corporate Centre), Ontario
Immaculate condition 1-Bed Unit on HIGH floor with South Exposure - Welcome to Transit City 5. located in the heart of Vaughan. Less than 2 years old, this 512 + 102 sqft (large balcony), 9' Ceiling, Floor to Ceiling window will provide abundance of natural light w/ unobstructed South View of Toronto Downtown. Featuring - laminate flooring throughout, Modern Kitchen With Stone Countertop & B/I Kitchen Appliances. Experience over 24,000 sq ft of exceptional amenities, featuring a state-of-the-art cardio zone, rooftop pool with upscale cabanas, dedicated yoga areas, basketball and squash courts, multiple green rooftops and terraces, a library lounge, co-working spaces, an elegant party room and 24-hr Concierge/security system. Walking distance to VMC TTC, Regional Bus Terminal, Community Center, YMCA and many more. Minutes to Ikea, York University & Vaughan Mills Shopping Centre, Easy Access To Hwy 7/400/407 (id:55499)
Home Standards Brickstone Realty
1502 - 9618 Yonge Street
Richmond Hill (North Richvale), Ontario
Premium Southwest Corner Suite with Abundant Natural Light & Unobstructed Views!Spacious 1+Den layout offering 688 sq ft of open-concept living with 9 smooth ceilings and floor-to-ceiling windows. Enjoy a massive 145 sq ft wrap-around balcony perfect for relaxing or entertaining. The upgraded kitchen features granite countertops, a built-in breakfast bar, and pot lights.Located within walking distance to VIVA/YRT transit, shops, restaurants, and Hillcrest Mall.Building amenities include 24/7 concierge, indoor pool, fully equipped gym, guest suites, and a stylish party room. (id:55499)
RE/MAX Experts
82 John Link Avenue
Georgina (Sutton & Jackson's Point), Ontario
Absolutely stunning home with Separate Entrance Finished Basement! This full brick home offers the most convenient floor plan! Meticulously designed where style, space, and comfort come together to create the perfect living experience! Nestled in one of the most desirable neighbourhoods, this stunning Full-Brick property offers remarkable 3,500 square feet of living space! Amazing bonus is Fully Finished Basement with a Walk Up Separate Entrance! Ideal for an in-law suite, nanny suite or additional living space or even for Airbnb to generate extra $$$. Everything just set to GO! Boasting 4+1 spacious bedrooms and 5 elegant bathrooms, every inch of this home has been thoughtfully designed with families in mind. The main floor features 9-foot smooth ceilings with pot lights and beautiful solid oak hardwood flooring throughout the main and 2nd floors! creating a welcoming and luxurious atmosphere. The heart of the home is the grand kitchen, complete with a stylish centre island, granite countertop, s/s appliances and gas stove. Also a large pantry, and convenient walk-through mudroom with cabinets and extra counter space leading to the garage.Lots of storage! The cozy family room is designed for relaxation and entertainment, featuring a charming gas fireplace and a large bay window that floods the space with natural light. Every bedroom is generously sized, and each has ensuite access adding a touch of privacy and convenience for everyone in the household. Step outside to the beautifully landscaped backyard, where you'll find a spacious 29x16ft newer deck and large solid wood gazebo 14x12, perfect for enjoying sunny afternoons and warm evenings. With no sidewalk in front ,the driveway and garage offer 6parking spots, ensuring ample space for all your vehicles and guests. This home is ideally located just a short walk from parks, playgrounds, and everything you need for daily living. This home has lots of potential for future home owners! (id:55499)
Right At Home Realty
Upper - 31 Pietro Drive
Vaughan (Vellore Village), Ontario
Spacious and bright 4-bedroom, 3-bathroom detached home conveniently located near Hwy 400, Canada's Wonderland, and Cintelucci Voughan Hospital. This well-maintained home offers a functional layout, modern finishes, and plenty of natural light. Ideal for families, with great schools, parks, and amenities nearby. Legal basement not included, basement legally fire and sound proofed. Tenants pays 70% Utilities. House occupied by tenant till March 1,2025. *For Additional Property Details Click The Brochure Icon Below* (id:55499)
Ici Source Real Asset Services Inc.
14 Ontoro Boulevard
Ajax (South East), Ontario
Located In One Of Ajax's Most Exclusive Neighborhoods, 14 Ontoro Blvd. Is A Luxurious Waterfront Property Offering Over 5,000 Sqft Of Sophisticated Living Space Directly On The Shores Of Lake Ontario. With Its Open-Concept Design, Soaring 12ft. Ceilings, And Floor-To-Ceiling Windows, This Stunning Home Is Filled With Natural Light And Showcases Breathtaking, Unobstructed Lake Views. The Main Living Spaces Are Designed For Both Elegance And Functionality, Featuring A Gourmet Kitchen With High-End Appliances, Spacious Dining And Living Areas, And Seamless Indoor-Outdoor Flow To The Enclosed, Heated Walk-Out Lanai On The Second Floor - Perfect For 3 Seasons Enjoyment. The Primary Suite Is A Private Retreat With Panoramic Lake Views, A Spa-Inspired 7 Pc Ensuite, And Dual Walk-In Closets. The Home Also Includes Three Additional Bedrooms, Two With Private Ensuites, Offering Comfort And Privacy For Family And Guests. The Meticulously Landscaped Grounds Are Highlighted By A Professionally Designed 6-Hole Putting Green Overlooking Lake Ontario, 2 Level Patio With Gas Fireplace And A WiFi-Controlled Irrigation System That Keeps The Property Lush And Vibrant With Minimal Effort. A Fully Finished Basement With A Media Unit, Large Recreation Room , Workout Area, Multiple Storage Areas And Additional Bedroom & 4 Pc Bathroom Adds Versatility To The Home. Double Built-In Garage Includes Hydraulic Lift For Added Parking Or Storage. With Its Exceptional Craftsmanship, Luxurious Amenities, And Prime Lakefront Location, 14 Ontoro Blvd. Is The Ultimate In Contemporary Waterfront Living. See Virtual Tour & Feature Sheet For More Information & Additional Photos. (id:55499)
RE/MAX Hallmark First Group Realty Ltd.
Lower Level - 302 Springdale Boulevard
Toronto (Danforth Village-East York), Ontario
Rent Payment Includes Hydro, Heat, Hot Water, Natural Gas, Tank Rental, Laundry And Central Air Conditioning. Free Parking Available For A small Vehicle. Open Concept Basement Unit With 3-Piece Bathroom, Tiled With Ceramic. Four Windows Are In The Unit. Laminate Flooring In Living Room & Bedroom. Ceramic Flooring In Kitchen. Very close to TTC, Schools, Hospital, Doctors, Dentist, Library, Community and Municipal Buildings. Lit Pathway To A Separate Entrance Into the Unit. No Smoking, And No Pets. One Parking Spot Available For Small Vehicle, Washer and Dryer. Laundry is Shared. (id:55499)
Royal LePage Connect Realty
6 Eyreglen Court
Ajax (Northeast Ajax), Ontario
Nestled on a quiet, family-friendly court, this impressive all-brick corner-lot detached home offers a rare and thoughtfully designed layout with premium features throughout. Soaring 10ft ceilings on the main floor set the tone for spacious living. The open-concept kitchen is equipped with custom cabinetry featuring extended-height uppers and added storage, granite countertops, a center island, stainless steel appliances, cooktop with pot drawers, built-in wall oven, built-in microwave, and a Wi-Fi-enabled built-in wall coffee machine, with a walkout to a spacious deck perfect for outdoor entertaining. Hardwood floors, pot lights, and California shutters flow throughout the main and in between level. The great room is a standout with cathedral ceilings, expansive windows, and a walkout to a private balcony. A maple staircase with upgraded treads and iron spindles adds a beautiful architectural touch. The primary bedroom features his and hers closets and a sleek 4-piece ensuite with frameless glass shower and modern tile. Upstairs includes plush broadloom with a high-quality underpad and smart design elements throughout. Step outside to a private, fully fenced yard with a two-tier deck, gazebo, and recessed pot lights ideal for relaxing or hosting. Located close to top-rated schools, parks, shopping, and major highways (401, 407, 412), this home combines comfort, elegance, and a rare floor plan that sets it apart. (id:55499)
Royal Heritage Realty Ltd.
38c Lookout Drive
Clarington (Bowmanville), Ontario
Experience the beauty of lakeside living in this stunning end-unit stacked townhome, nestled in a growing community. This stunning home boasts an open-concept dining and living area, seamlessly flowing with beautiful laminate flooring throughout the main floor. Large windows fill the space with abundant natural light. The modern kitchen boasts stainless steel appliances and a breakfast bar. Step outside to a beautiful open balcony offering breathtaking lake views. The main floor also includes a convenient two-piece washroom. Upstairs, you'll find two bedrooms, including a spacious primary bedroom with a walkout to the balcony and a four-piece ensuite. This home also offers two parking spaces for your convenience. Enjoy nearby greenspace, a parkette with benches, and extra guest parking just outside your door. You're just steps from the beach, with Lake Ontario views, walking/biking trails, an off-leash dog park, a splash pad, and a park with fishing access. Commuting has never been easy with quick access to Highways 401 & 418 & 115. Close to schools, shops, restaurants, and more. Don't miss out in this opportunity to experience serene lakefront living in this move-in-ready home, with everything you need for comfort and style! (id:55499)
Harvey Kalles Real Estate Ltd.
12 Tiller Lane
Toronto (Bendale), Ontario
Your search end here! Don't lose the opportunity, this stunning, magnificently, modernized, spacious, bright quite 3+1 Bedrooms Townhouse sought after Bendale, community, quite & matured neighborhood excellent location on the edge of Scarborough, surrounded by parks, easy & convenience access to daily base activities, enjoy this beautiful townhouse which features: spacious open concept living & dining room, sun filled eat in Kitchen with large windows, large spacious mater bedroom with 4 pc ensuite, all of bedrooms has large window with own closets & also the huge family room can be used as another bedroom, main level has a bedroom with own washroom, walkout to private backyard can be access directly from main level. do not miss this rare opportunity a owning a entire unit of carpet free home, , Steps to public transportation , Hwy 401, DVP, Subway, School, Shopping, Restaurants, much more. ******MUST SEE****** (id:55499)
Right At Home Realty
27 Garthwood Drive
Toronto (Kennedy Park), Ontario
Nestled in a sought-after Scarborough neighborhood, this luxuriously renovated bungalow offers a rare opportunity to own a home that combines modern elegance with practical convenience. The property sits on a massive pie-shaped lot, one of the largest in the area, and backs onto a serene ravine, providing both privacy and stunning natural views. The exterior boasts a brand new driveway, accommodating up to 10 cars, and an oversized double garage with a new automatic door. Every detail of the home has been updated, including a new roof, windows, doors, aluminum siding, and beautiful new flooring throughout. Inside, you'll find two brand-new kitchens and bathrooms, complete with ten new stainless steel appliances, all bathed in natural sunlight. The home is illuminated with pot lights both inside and out, complemented by classic chandeliers and a stunning electric fireplace that adds a touch of sophistication. The basement features a separate apartment with two bedrooms and a full bath, perfect for generating rental income or hosting guests. Conveniently located just steps from the TTC, Go train, and major highways like the DVP and 401, this home is also close to schools, parks, shopping, and restaurants. Whether you're a family looking for a forever home or an investor seeking a valuable property, this must-see bungalow offers unmatched potential in a desirable neighborhood. (id:55499)
RE/MAX Real Estate Centre Inc.
702 Emerson Avenue
Oshawa (Donevan), Ontario
Welcome To 702 Emerson Ave, Oshawa This Absolutely Stunning huge 65' x 112' Lot Bright & Spacious Fully Renovated 3+2 Bedrooms, 2 Kitchens & 2 Full Bathrooms Detached Bungalow With Finished Basement In A Quiet Family-Friendly Neighborhood, Unbelievable Property, Absolute Show Stopper! From The Moment You Open The Front Door, Renovated From Top To Bottom Using Only The Best Finishes The Main Level Offers A Stunning 3 Bedrooms elegance & functionality Featuring Sleek Vinyl Flooring Throughout, Updated Kitchen Boasts Stainless Steel Appliances, & A Stylish Backsplash, Offering The Perfect Space For Cooking & Entertaining. The Spacious Living And Dining Areas Are Filled With Natural Light, Thanks To Large Windows That Enhance The Open And Inviting Atmosphere. Each Of The Three Bedrooms Is Thoughtfully Designed, Offering Ample Closet Space And Making Them Ideal For Relaxation Or A Home Office. This Unit Also Includes Upgraded Pot Lighting And A Fresh Neutral Color Allowing You To Move In And Add Your Personal Touch Effortlessly. With A Separate Entrance And Down The Stairs You Will Discover An Additional Beautifully Renovated 2-Bedroom Basement Unit, Thoughtfully Designed To Maximize Space And Style. Also With New Vinyl Flooring Throughout, The Open-Concept Layout Features A Spacious Living And Dining Area. Neutral Tones Create A Bright &Inviting Ambiance. The Updated Kitchen Is A Standout, Featuring Sleek Black Cabinetry, A Stylish Backsplash, Stainless Steel Appliances, And Ample Counter Space For Meal Preparation. The Two Bedrooms Are Generously Sized, offering large windows for natural light and plenty of storage. Conveniently Located In A Desirable Neighborhood Close To Schools, Parks, Restaurants, Shopping, Public Transit & Hwy401.Perfect to live in one unit and rent out the other or as an investment opportunity! Property is being sold as a single family residence. (id:55499)
Homelife/future Realty Inc.
Building #2 - 430 Finley Avenue
Ajax (South West), Ontario
Exceptional low cost industrial leasing opportunity. Close proximity to highway 401 and 412. With 2 truck level loading docks, 3 drive-in shipping doors. Typical clear heights range from 11.8', 14', 16' to 24.5' up to steel beam, with some piping lower than steel beam. (id:55499)
Real One Realty Inc.
46 Jerseyville Way
Whitby (Downtown Whitby), Ontario
Discover this beautifully designed townhouse in Whitby, offering 3 bedrooms and 3 bathrooms designed for comfortable family living. Situated on a family-oriented street, this home boasts the added benefit of no rear neighbours, backing directly onto Julie Payette Public School. The location is exceptional, with shops, restaurants, public transit, and the GO Train station just moments away. Enjoy seamless commuting with quick access to both Highway 401 and Highway 407. Inside, youll find stylish, modern finishes, spacious rooms, and sun-filling windows. This townhouse is the ideal blend of comfort, convenience, and community. Dont miss your chance to make this your new home! (id:55499)
Century 21 Leading Edge Realty Inc.
105 - 225 Wellesley Street E
Toronto (Cabbagetown-South St. James Town), Ontario
A Very Unique Loft Inspired Condo With 10 Ft Ceilings That Feels Like A Home Inside. Move Right In And Enjoy The Holiday. Truly A Unique Location In The Middle Of The Downtown Core. Also A Rare bonus of having a private entrance and a Front Entrance Option. (id:55499)
Century 21 Regal Realty Inc.
1812 - 38 Elm Street
Toronto (Bay Street Corridor), Ontario
Absolutely stunning and rarely offered, this expansive 750+ sq ft one-bedroom suite at the prestigious Minto Plaza offers the ultimate in downtown Toronto living. Flooded with natural light from South West-facing picture windows on the 18th floor, the unit showcases sweeping city skyline views. The thoughtfully designed open-concept layout features a spacious living and dining area perfect for entertaining, and a modern chef's kitchen complete with quartz countertops, an undermount sink, stainless steel appliances, and a convenient breakfast bar. The luxurious 5-piece spa-like bathroom includes marble flooring, a Jacuzzi soaker tub, a separate walk-in shower, and an elegant vanity with ambient lighting. Retreat to the generously sized bedroom, large enough for a king-sized bed, featuring laminate flooring, double his-and-hers closets, and semi-ensuite access. Enjoy in-suite laundry with extra storage, a private balcony perfect for sunset coffees or wine under the stars. (id:55499)
Search Realty Corp.
Ph7 - 70 Temperance Street
Toronto (Bay Street Corridor), Ontario
Downtown Living In The Heart Of Toronto's Finance District. Beautiful Fully Furnished Or Unfurnished Penthouse Suite With Large Balcony And Unobstructed South View. Spacious And Bright 1 Bedroom Plus Den (Sep. Bedroom) With 9 Ft Ceilings And Floor To Ceiling Windows. Steps To Cities Most Exciting Restaurants, Bars, Shops, Clubs And Theatres. Ttc Subway And P-A-T-H, Just Steps Away. (id:55499)
Right At Home Realty
3 (R1-3) - 60 Pavane Linkway
Toronto (Flemingdon Park), Ontario
Luxuriously Renovated 3-Bedroom, 2-Bath Condo in Flemingdon Park. Welcome to this stunning ground-floor residence offering around 1,200 sqf of meticulously upgraded living space, complete with a spacious enclosed terrace. Enjoy serene ravine views from every room, courtesy of a highly functional and open-concept layout that effortlessly blends style and comfort. The thoughtfully redesigned full-size kitchen features ample storage, paired with quartz countertops, a matching backsplash, brand-new high-end stainless-steel appliances and elegant marble tile flooring. The expansive living and dining area boasts rich hardwood floors, custom wall-to-wall built-in cabinetry, and direct walkout access to a large enclosed terrace. The Primary bedroom offers exceptional storage with custom wall-to-wall cabinetry and a beautifully renovated ensuite bathroom showcasing a large custom vanity, oversized mirror, ceramic tile walls, and luxurious marble flooring. Both the 2nd & 3rd bedrooms are generously sized, with hardwood floors and newly installed, functional custom cabinetry. The fully renovated bathroom features a sleek modern vanity, sliding glass shower, ceramic tile walls, and marble floors for a spa-like experience. Additional highlights include in-suite laundry with a premium LG stackable washer/dryer, as well as an exceptionally convenient parking space located just steps from the unit. Building amenities: Indoor Pool, Sauna, Exercise Room/Gym, Party Room, Bike Storage, Visitor Parking, and Car Wash. Unbeatable location with quick access to the DVP, Gardiner Expressway, and Highway 401. Minutes to TTC, future LRT, schools, shopping centers, scenic trails for walking, hiking, and biking, golf courses, the Ontario Science Centre, botanical gardens, and more. This rare gem seamlessly combines luxury, functionality, and nature all in one of Toronto's most vibrant community. (id:55499)
Right At Home Realty
250 Eglinton Avenue E
Toronto (Mount Pleasant West), Ontario
Prime exposure unit next to the New Mount Pleasant Subway station at the corner of Eglinton and Mount Pleasant. This beautiful second floor space has floor to ceiling windows and high ceilings. Excellent for any retail or service use. This unit is rectangular shaped with excellent signage opportunities. Lots of density in the area and directly adjacent to the new LRT station. (id:55499)
Gate Real Estate Inc.


