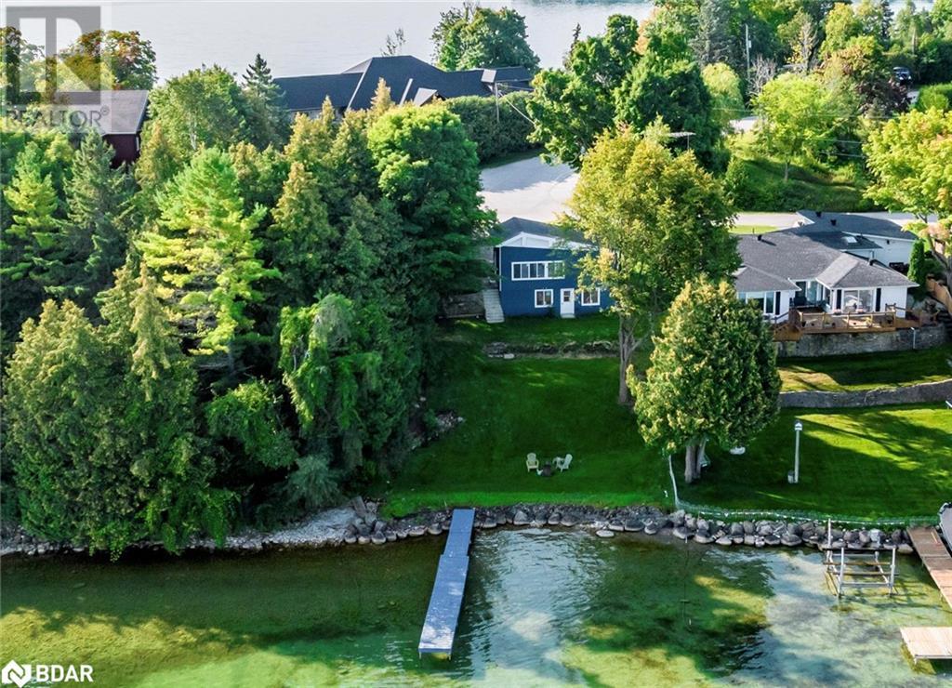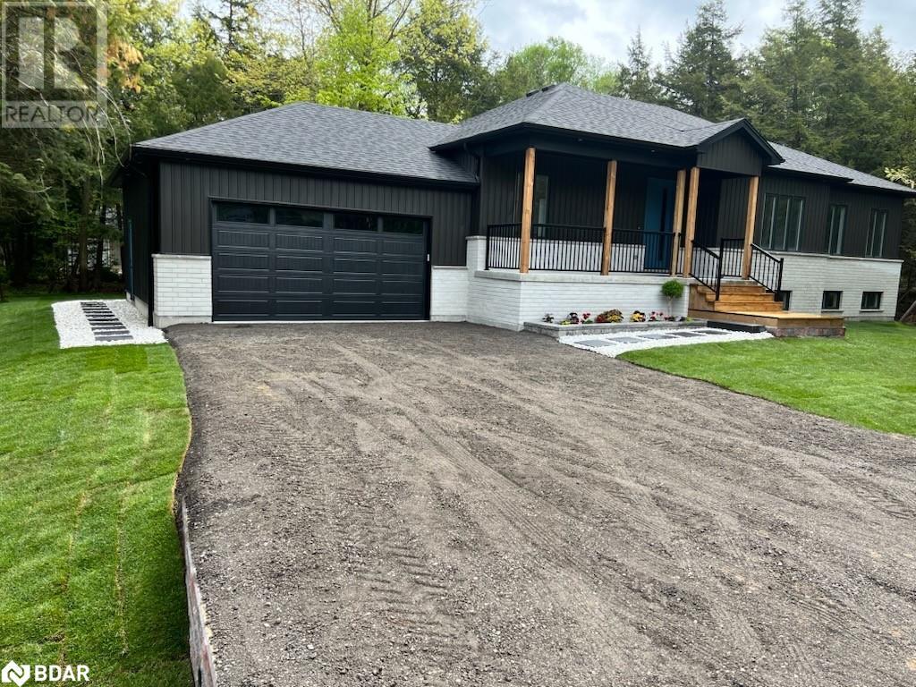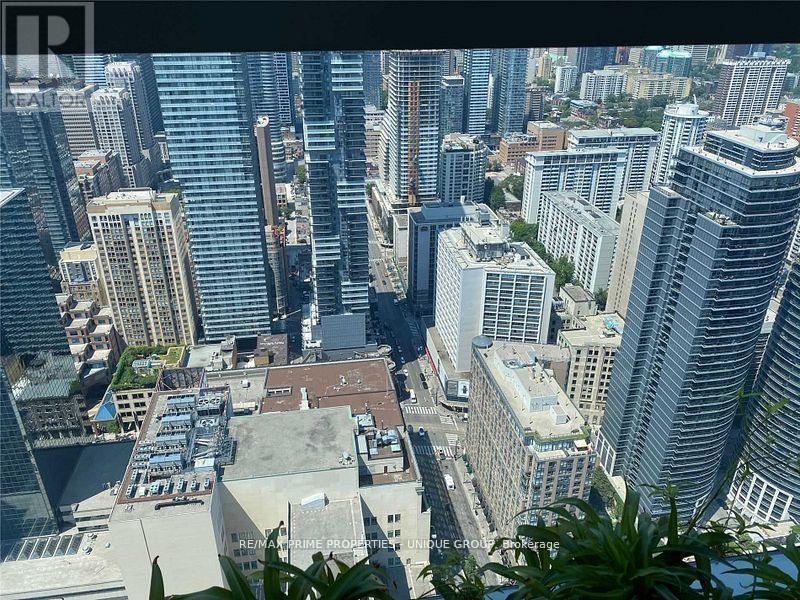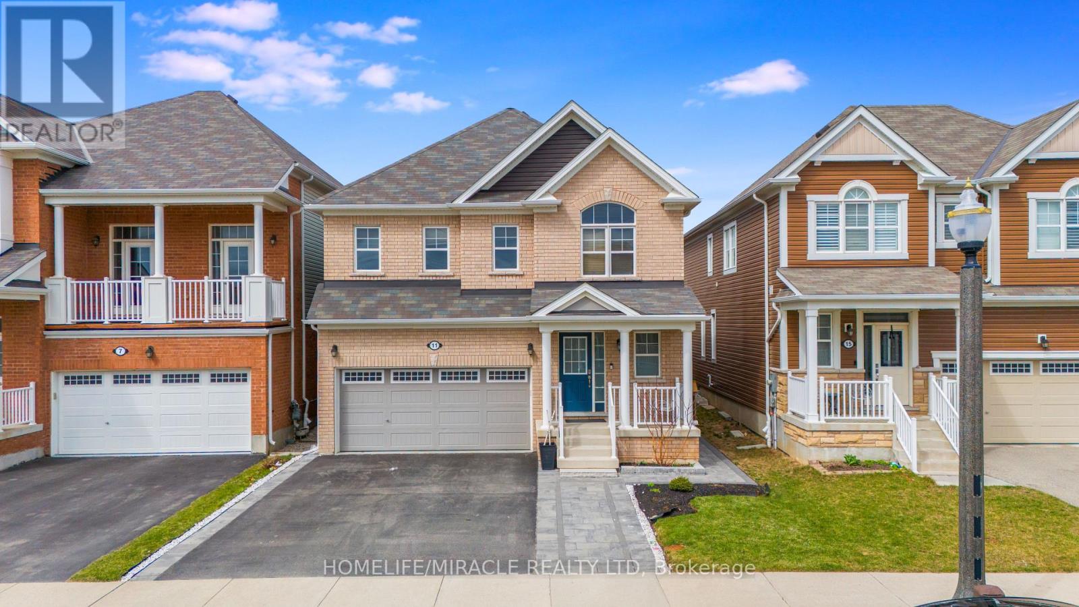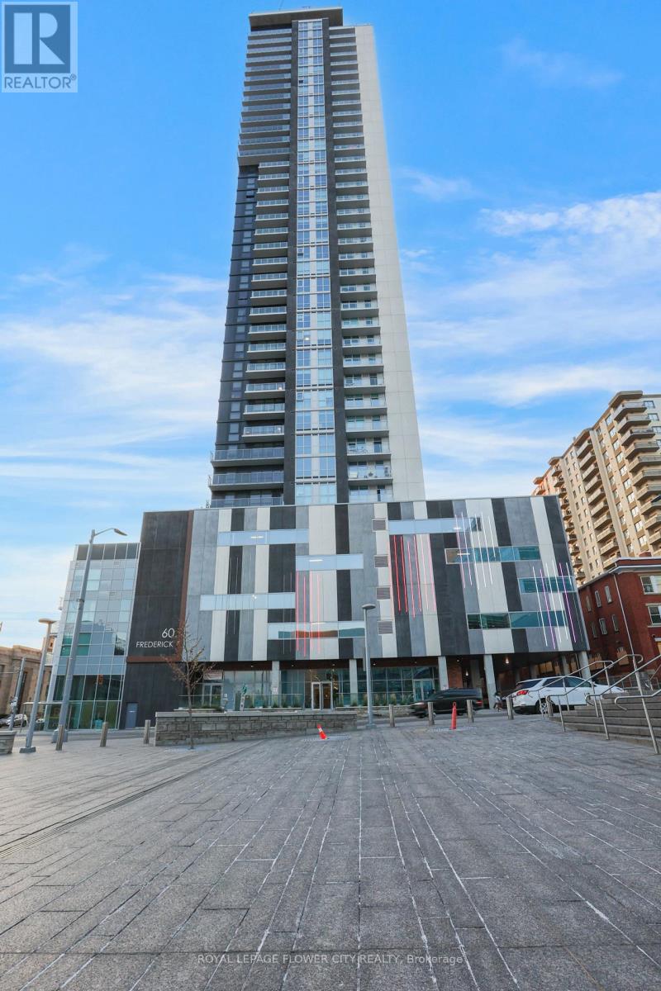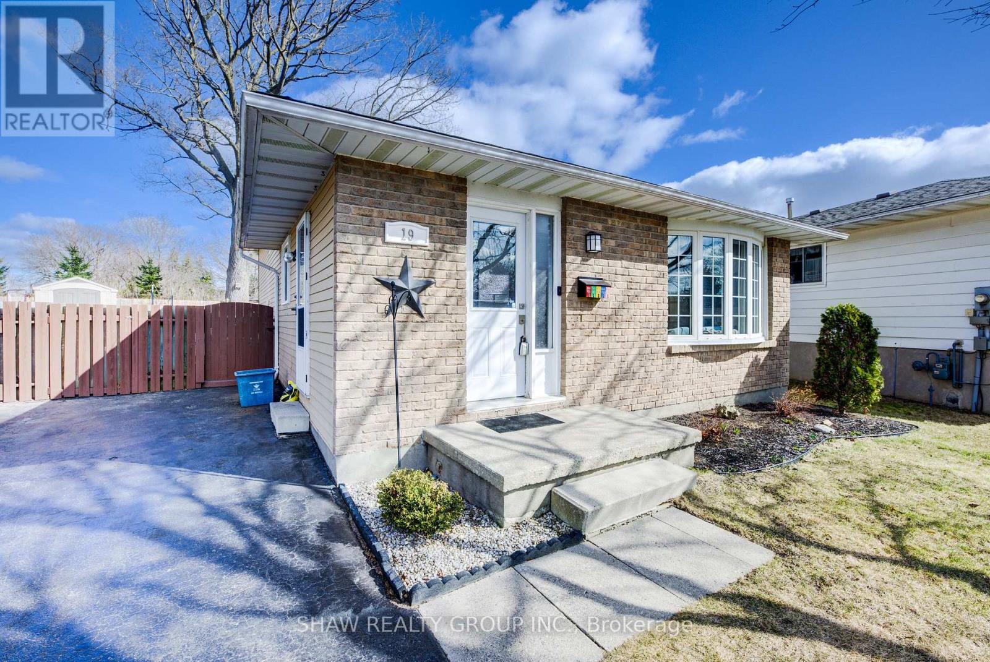47 Moon Point Drive
Oro-Medonte, Ontario
Renovated home/cottage with stunning views of Lake Simcoe! This turnkey property features 70 feet of pristine waterfront with a natural rocky shoreline, crystal-clear water, and a hard sandy/rocky bottom. Nestled in a quiet, desirable neighbourhood, it’s just minutes from Orillia’s shopping, restaurants, and hospital. The completely updated interior offers a bright and modern open-concept kitchen and great room, a main-floor bedroom, and a stylish 3-piece bath. The spacious walkout lower level boasts a large rec room with potential for an additional bedroom. Enjoy outdoor living with a large, landscaped yard perfect for entertaining, water is perfect for swimming and relaxing. Three new appliances included. A perfect lakeside retreat—move in and start making memories! (id:55499)
RE/MAX Hallmark Chay Realty Brokerage
48 Iroquois Crescent
Tiny, Ontario
Step into an unparalleled blend of elegance and natural beauty with this brand-new custom-built raised bungalow, designed to provide a sanctuary for nature enthusiasts and luxury seekers alike. Tucked away on a cedar-tree-lined property, this home offers a private haven just moments away from pristine beaches, vibrant marinas, and the breathtaking landscapes of Awenda Provincial Park.This three-bedroom open concept masterpiece boasts engineered hardwood flooring throughout and a dream kitchen thats an entertainers delight. Featuring stainless steel appliances, opulent gold hardware, a quartz countertop center island with an integrated sink, and an abundance of space, this kitchen sets the stage for culinary creativity and memorable gatherings. The great room dazzles with its intricate waffle ceilings and cozy electric fireplace, creating a sophisticated yet inviting atmosphere.The luxurious primary suite takes indulgence to the next level with his-and-hers walk-in closets and an ensuite bathroom that rivals a five-star spa. Marble floors, a deep soaker tub, and a rainfall shower evoke pure serenity, offering you the ultimate in relaxation. *INCOME POTENTIAL* with full unfinished walk-up basement that has a separate entrance. Surrounded by the wonders of nature and just a stone's throw from water access, this cedar-shrouded paradise is your ticket to a lifestyle that seamlessly balances tranquility and refined living. Don't miss the opportunity to own this exquisite home and immerse yourself in a world of luxury and natural beauty! (id:55499)
Exp Realty Brokerage
5316 - 386 Yonge Street
Toronto (Bay Street Corridor), Ontario
Prime Downtown "Aura" At College Park.... Fully Furnished,..... Approx.: 1,319 Sq. Ft. Large 3 Bedrooms, 2 Full Washrooms Nw Corner Gorgeous View Of Lake & City, Kit Open Concept, Laminated Wood Floors Throughout, Direct Underground Access To College Park Subway, Banks , Metro & Farm Boy Grocery Shopping, Steps To Ryerson, Hospitals, U Of T, Dental School, City Hall, Eaton Centre & Financial District. (id:55499)
RE/MAX Prime Properties - Unique Group
3251 Turner Crescent
London, Ontario
Welcome to this beautifully maintained detached home offering a perfect blend of modern design and comfortable living. From the moment you step in, you'll notice the soaring 9-foot ceilings on the main floor, enhancing the sense of space and openness throughout. The thoughtfully designed layout features four generously sized bedrooms and three bathrooms, providing ample room for families of all sizes. The main floor also includes a convenient laundry area, making everyday chores a breeze.The heart of the home is the spacious, open-concept great room that seamlessly flows into a bright, all-white modern kitchen perfect for entertaining guests or enjoying family time. Custom blinds add a stylish touch, while the professionally finished concrete backyard creates a low-maintenance outdoor space ideal for relaxing or hosting gatherings.This property also features a full two-car garage and a wide driveway with no sidewalk, offering plenty of parking space. Located just five minutes from Highway 401 and close to schools, gyms, shopping centre, and places of worship, this home delivers exceptional convenience and lifestyle. Included are stainless steel appliances fridge, stove, dish washer as well as a washer and dryer. The hot water tank is rented.This is a move-in ready gem you wont want to miss! (id:55499)
Save Max Real Estate Inc.
Upper - 11 Michael Avenue
Hamilton (Berrisfield), Ontario
Welcome to the upper unit at 11 Michael Ave, located on the Hamilton Mountain in a quiet, family-friendly neighborhood. This beautifully renovated main-floor apartment offers 3 spacious bedrooms, 1 full bathroom, and a private in-unit washer and dryer. One of the bedrooms features a walk-out to the backyard, and as a bonus, you'll have **exclusive use of the backyard space**perfect for relaxing or entertaining. Bright & modern, this family-friendly home is close to The LINC, parks, schools, public transit, and everyday amenities. Tenant pays 100% hydro. 60% water & gas. (id:55499)
Royal LePage Meadowtowne Realty
134 Chesley Avenue
London, Ontario
This beautifully updated 2-storey home has been meticulously maintained and features a fresh renovation with new paint throughout. The spacious main floor boasts an open-concept living room and formal dining area, a well-sized kitchen, and direct access to the backyard and lower-level suite.Upstairs, youll find two generously sized bedrooms and a modern 3-piece bathroom. The bright, open layout offers comfortable living with a stylish, contemporary touch thats sure to impress.The fully finished lower-level suite includes a good-sized bedroom and a 3-piece bath perfect for guests, in-laws, or rental potential.Enjoy a fully fenced backyard and an extended driveway with space for up to four vehicles. Ideally located close to public transit, shopping, parks, churches, the library, BMO Centre, and more everything you need is just minutes away! (id:55499)
Save Max Real Estate Inc.
11 Watermill Street
Kitchener, Ontario
Welcome to this stunning and meticulously maintained detached home in a highly sought-after neighborhood. Blending classic charm with modern upgrades, this home offers the perfect balance of style and comfort. Featuring a spacious floor plan, it provides ample room for living and entertaining. The primary bedroom serves as a serene retreat with a luxurious 5-piece ensuite and walk-in closets. Three additional well-appointed bedrooms and two full baths offer versatility for a growing family, while a main-floor den can easily be used as an extra bedroom. Adding to its appeal, this property includes a **legal two-bedroom basement apartment with a separate entrance**, providing excellent rental potential or additional living space. Step outside to a beautifully maintained backyard-your private oasis, perfect for outdoor gatherings and relaxation. This exceptional home is a rare find, combining timeless elegance with modern conveniences. Don't miss this incredible opportunity. (id:55499)
Homelife/miracle Realty Ltd
2107 - 60 Fredrick Street
Kitchener, Ontario
Spacious 2-Bedroom, 2-Bath Condo with nearly 700 sq ft of living space! This bright and sunny unit features an open-concept kitchen with integrated appliances, elevated ceilings, oversized windows, in-unit laundry, and a large balcony to enjoy the outdoors. Equipped with a smart home technology package, you can easily control the front door, thermostat, and lighting from a central hub. Internet is included. Ideally located steps from the Ion Rapid Transit System, GO Train, public transportation, University of Waterloo, Wilfrid Laurier University, Conestoga College, Google office, hospitals, and more. Don't miss out on this must-see property! **EXTRAS**Fridge, Stove, B/I Microwave, Dishwasher, Washer & Dryer, All Window Coverings. Building Amenities Include 24-Hour Concierge, Party Room W/Kitchen, Roof-Top Terr W/Bbq's, Garden Terrace, Fitness Centre (id:55499)
Royal LePage Flower City Realty
295 Allen Road
Grimsby (055 - Grimsby Escarpment), Ontario
Prepare to be 'WOWED!" This custom built bungalow has been fondly branded "The Forest Home" as it is nestled on a stunning 6.39-acre wooded lot, offering unparalleled privacy and tranquility. The architecture of this home is exceptional, featuring double car garage on either side of the front entrance, creating a striking and balanced aesthetic. The thoughtful design adds to the overall curb appeal, making a stunning first impression. Experience the convenience and charm of single-level living in this approx 3,250 square foot masterpiece, designed in a modern farmhouse style with clean Scandinavian accents. The vibe it creates is elevated ,natural and simple, clean and airy but grounded and surrounded by the beautiful forest. The outdoor living space, offers covered dining, outdoor living, and a hot tub - lots of great entertaining space outside too! Step inside and be captivated by the spacious open concept layout, crafted for both entertaining and everyday living. This home features top-quality upgrades and finishes throughout. Too many upgrades to list! PLEASE BE SURE TO LOOK AT THE BROCHURE ATTACHEDFOR A LONG LIST OF QUALITY UPGRADES.. An unspoiled basement with a separate entrance holds endless possibilities whether you envision a cozy in-law suite, a home office, or an entertainment hub. The long driveway has been freshly treated with recycled asphalt and can accommodate many cars. Newly built and all to code. 40 ft well and brand new septic, so nothing to worry about. Property sides onto 40 Mile Creek. Situated just 6 minutes from downtown Grimsby, you'll have quick access to local shops and dining. Only 30 minutes away, you can explore Niagara Falls, visit many wineries, enjoy various attractions, or take in some history, shopping, or a spa day in Niagara-on-the-Lake. Hamilton and Burlington are also just a short 30-minute drive away. Plus, the new hospital will be conveniently located just 10 min away. Taxes have not yet been set. (id:55499)
RE/MAX Aboutowne Realty Corp.
34 Pancake Lane
Pelham (662 - Fonthill), Ontario
Welcome to 34 Pancake Lane. This stunning 3 bedroom modern farmhouse bungalow was recently renovated with over 2,000 square feet of finished living space. New modern engineered hardwood flooring on main floor and high-end vinyl flooring in basement. The tree-lined backyard offers such a great balance of privacy and natural beauty, and with all that space, you could really turn it into an outdoor oasis by adding a garden, a patio area, or maybe even a firepit. The heart of the home is the bright kitchen which boasts a lot of natural light, custom kitchen cabinets w black hardware, quartz counters, counter-to-ceiling tile and high-end appliances (i.e. Thor range). Main floor laundry suite. Both bathrooms were designed with luxury in mind with wall to wall tile, quartz counters and heated floors for ultimate comfort. The Primary bedroom features a unique accent waffle feature wall and 2 spacious closets. The convenient separate rear entrance adds tremendous value to the home as it can serve as access for an air bnb, short/long term rental or in-law/nanny suite. The basement currently highlights a large entertainment rec area, office den and bedroom. The office can also be set up as an additional bedroom if needed. A rear accessible double car garage provides ample parking and storage solutions. The backyard also features a brand new custom 10 X 10 shed. Custom wood soffit and pillars on front porch and rear. New in 2023: heat exchanger, central air, copper wire, drop ceilings in basement, roof, rear french drain, rear landscaping with 40 cedar trees, and new paint throughout the house. Don't miss this opportunity to own a fine piece of real estate on one of the nicest streets in Fonthill. Only a 5 minute walk to Fonthill Montessori Preschool. 5 min drive to busy commercial Hwy 20 and Pelham Farmers Market at Pelham Town Square. 22 minute drive to the new state-of-the-art modern South Niagara Hospital in Niagara Falls (to be completed summer 2028). (id:55499)
Dream Home Realty Inc.
19 Sekura Place
Cambridge, Ontario
Welcome to 19 Sekura Place, a well-kept family home nestled on a generous lot in a quiet court in North Galt. This 3+1 bedroom, 2 full bath backsplit offers approximately 2,000 square feet of living space and is located in a highly sought-after neighbourhood known for its low turnover and strong sense of community. The location is idealclose to top-rated schools, just minutes to Highway 401, and steps from the scenic 185-acre Dumfries Conservation Area with its trails and natural beauty. The home is move-in ready, yet also offers the perfect canvas for your personal style and updates. Inside, you'll find a bright and fresh interior featuring spacious rooms with excellent natural light, thanks to large windows installed throughout in 2018/2019. Key upgrades include a newer furnace (2018), roof (2017), fresh paint, renovated bathrooms, and updated flooring. The layout is well thought out, with three bedrooms and a full bath on the upper level, separate from the open-concept kitchen and main living areas. The primary bedroom offers his and hers closets and a peaceful view of the backyard. On the lower levels, there's even more space to enjoy, including a large rec room with a cozy gas fireplace, an additional bedroom, a second full bathroom, laundry area, and ample storage throughout. Outside, the property continues to impress with a fully fenced yard, mature trees, a newer shed, private deck, and beautifully maintained landscaping. The freshly sealed driveway adds to the homes curb appeal. This is a solid, well-maintained home in a family-friendly neighbourhood surrounded by amenities, great schools, and a growing community. Whether you're looking to settle in or invest in future potential, this home is a rare find. Schedule your private showing today and see everything 19 Sekura Place has to offer. (id:55499)
Shaw Realty Group Inc.
47 Bowman Crescent
Thorold (562 - Hurricane/merrittville), Ontario
This stunning detached corner home, Freshly painted, Deep Cleaned ,just minutes from Highway 406, blends modern design with functional living. Offering 4 spacious bedrooms, 2.5 bathrooms, and 2,400 sq. ft., it's ideal for larger families or those needing space. The main floor features 9-foot ceilings and large windows, creating a bright, open atmosphere. The open-concept layout seamlessly connects the living, dining, and kitchen areas, complete with high-end appliances and ample counter space. The primary bedroom includes two walk-in closets and a luxurious 5-piece ensuite with a freestanding tub and shower. Additional conveniences include second-floor laundry, a family room, a double garage, and parking for 4 cars. Every window offers serene views of the landscaped park. Close to Niagara College, Brock University, Seaway Mall, schools, parks, and shopping. Don't miss this opportunity to lease a perfect blend of comfort and convenience! NOT FAR AWAY FROM NIAGRA FALLS. **EXTRAS** This corner-lot detached house is perfectly situated next to a beautiful park, offering a serene and leisurely living experience. The spacious, grassy backyard adds to the charm, providing ample room for relaxation and outdoor enjoyment. (id:55499)
Cityscape Real Estate Ltd.

