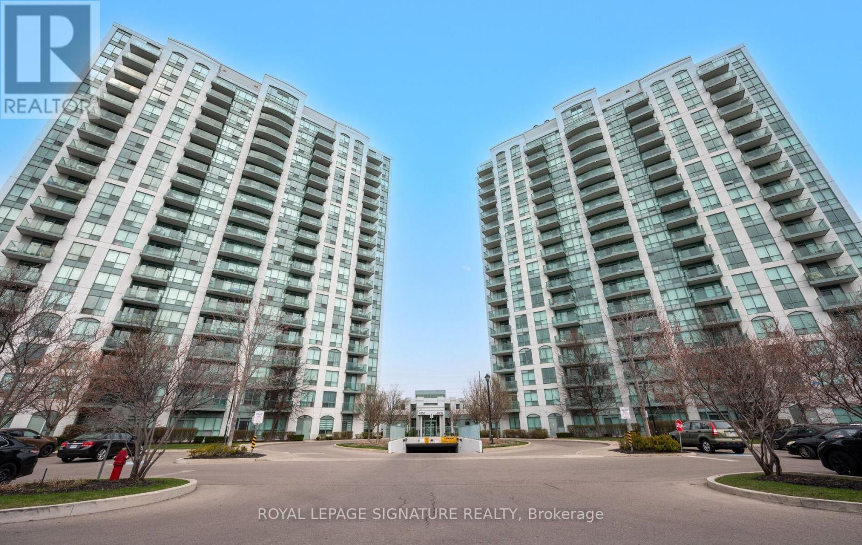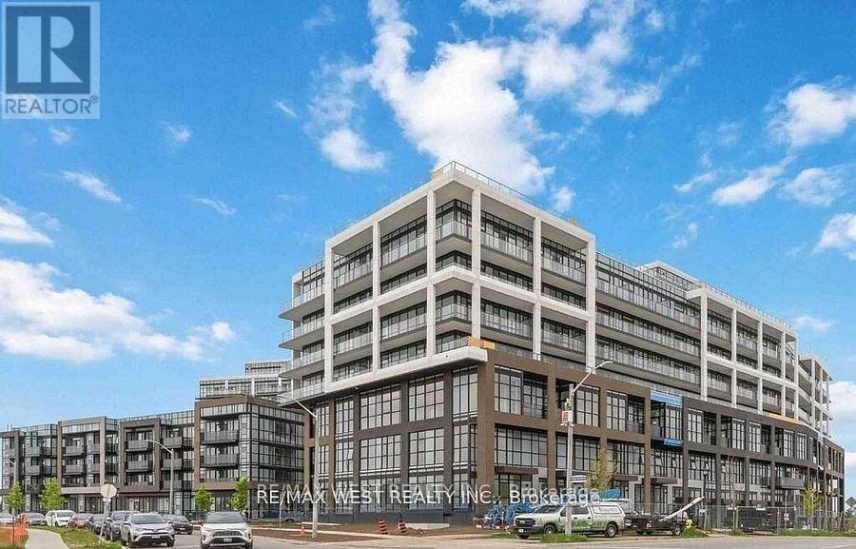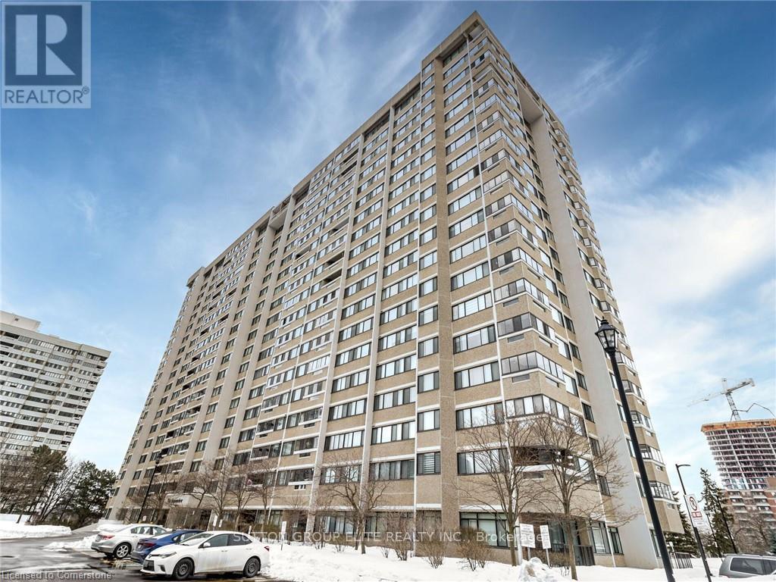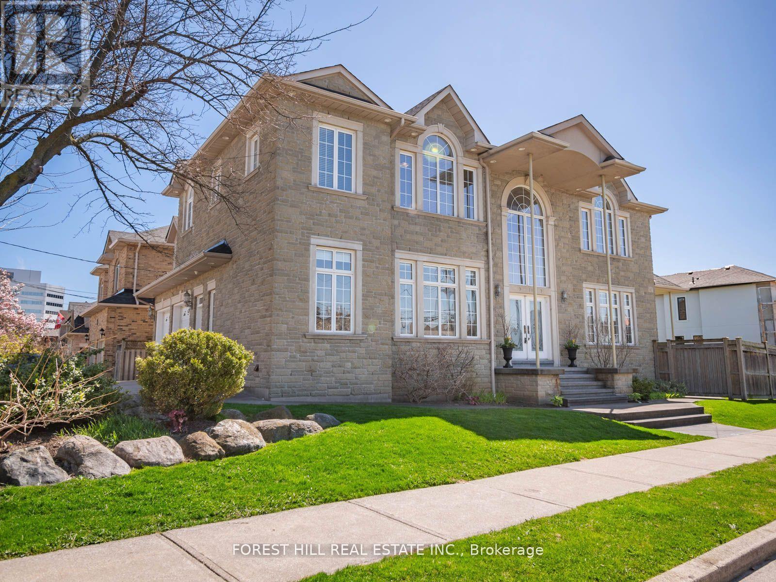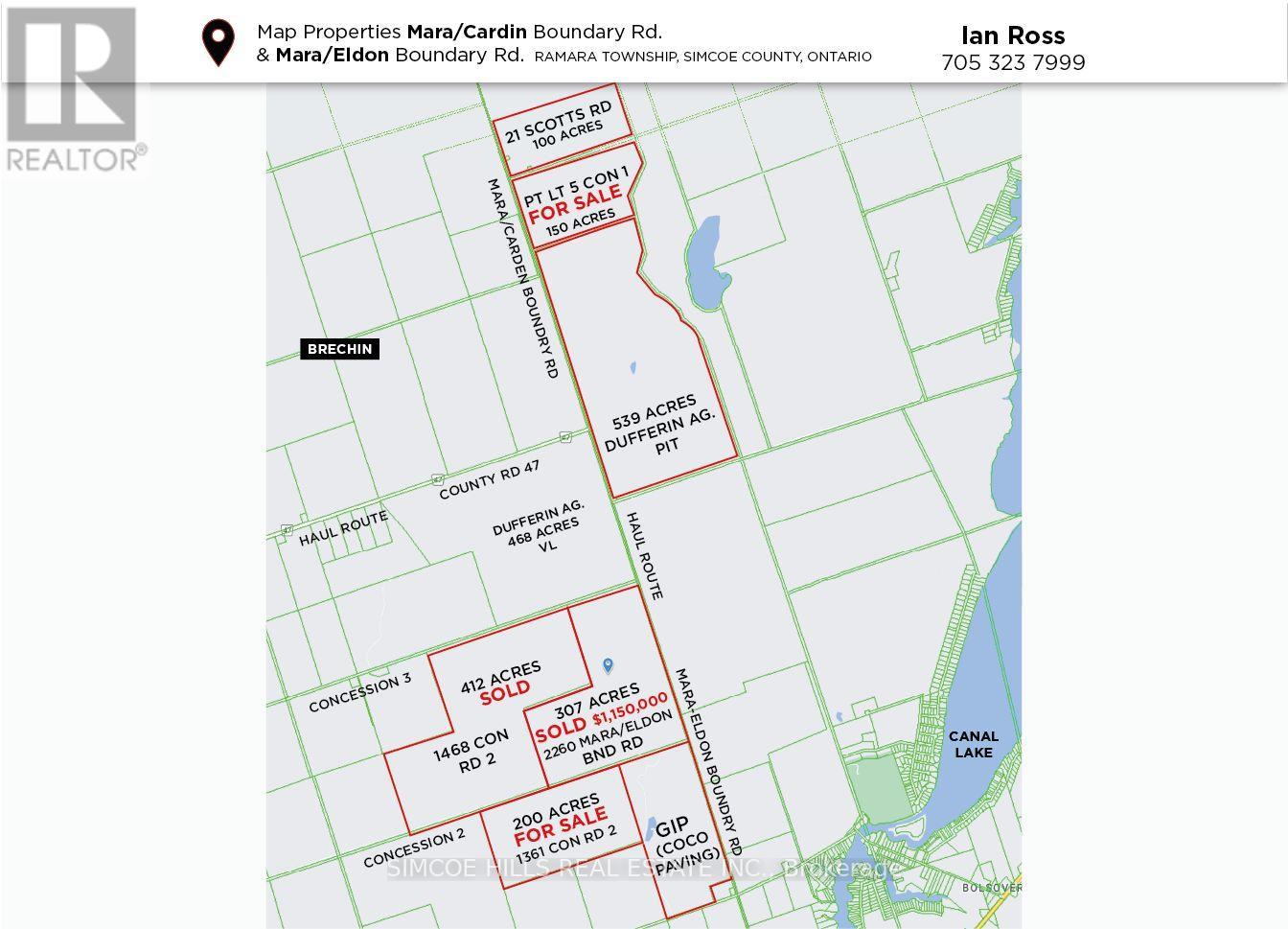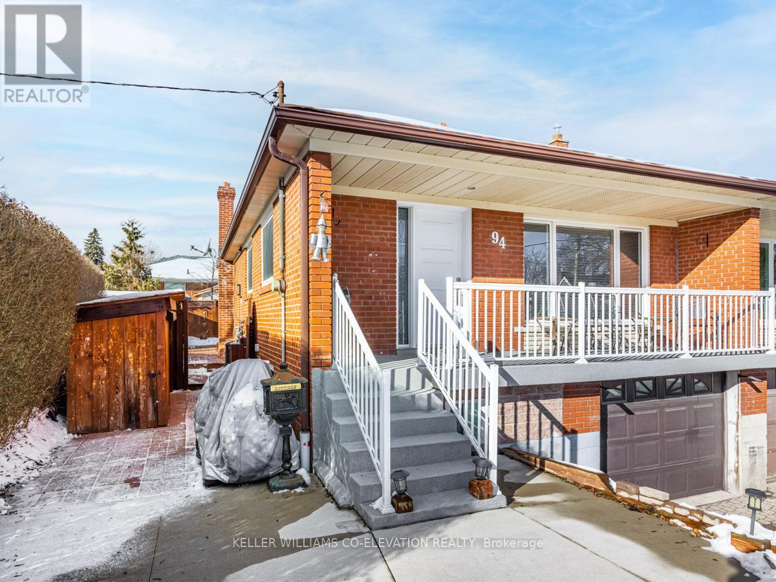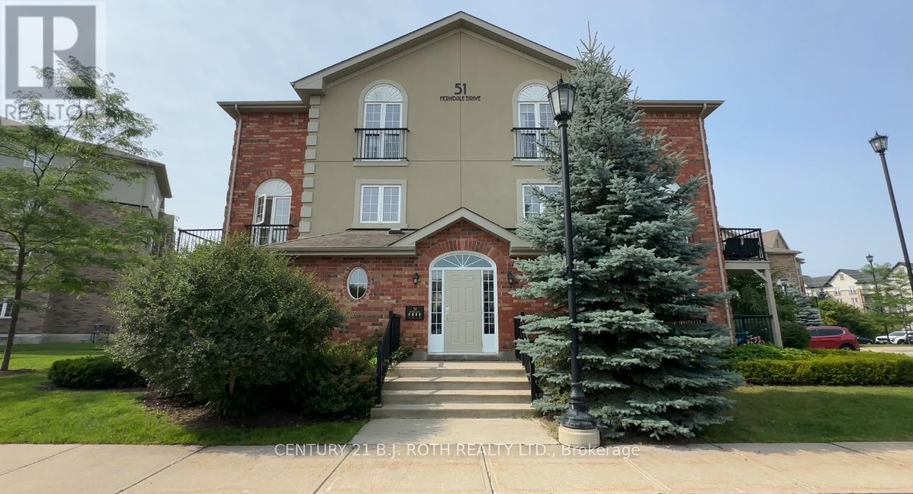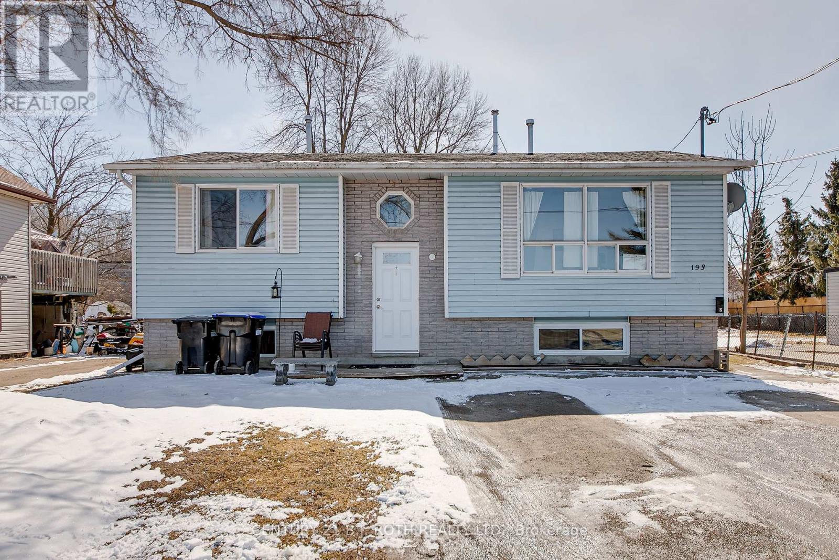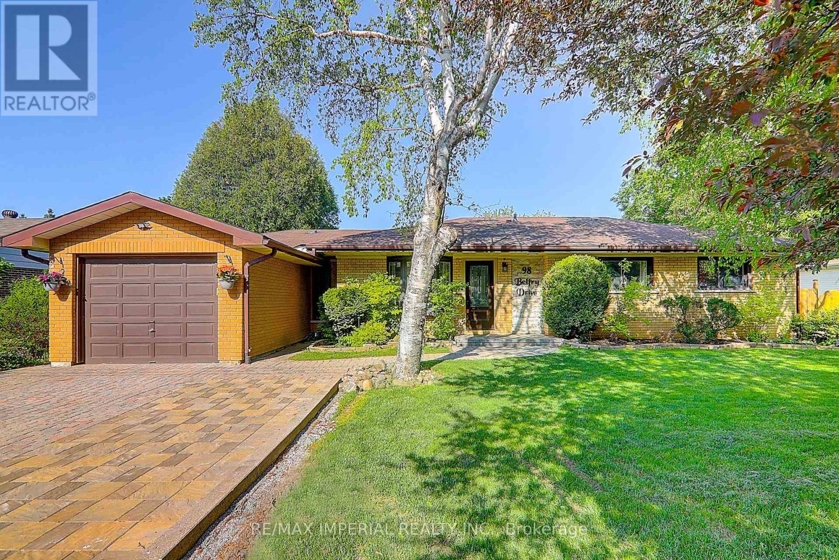107 - 4850 Glen Erin Drive
Mississauga (Central Erin Mills), Ontario
Looking for easy, low maintenance living? This rarely Offered ground floor condo has everything you need-Including your own private patio to relax, or sip your morning coffee. No stairs, no elevators to deal with, no hassle. Inside you'll find a bright and cheery open layout with 1 bedroom and den - great for those professionals working from home. The Kitchen offers updated cabinet fascia & floor tiles, Stainless steel appliances and granite countertops with breakfast bar- perfect for casual dining. Spacious open concept living dining room Ensuite laundry. 1 underground parking, Locker. Freshly painted. This impeccably maintained building offers top notch amenities: an indoor pool, fully equipped gym & exercise room, party room, games/billiard area, fabulous outdoor deck/BBQ area, 24hour concierge /Security, ample visitor parking and is ideally located near Credit Valley Hospital, Hwy 403, Transit, Erin Mills TC, shopping and more. Whether you're a first- time buyer, downsizing or looking for a great Investment opportunity, this inviting condo checks all the boxes. (id:55499)
Royal LePage Signature Realty
158 Fifth Street
Toronto (New Toronto), Ontario
Accelerated & Bespoke Development Opportunity in Prime New Toronto! Builders, Developers and investors, seize this chance to capitalize on a sprawling 2520 sq. ft. property, boasting 6 (4+2) bedrooms, 6 bathrooms, a 1300 sq. ft. walk-up basement, and a double car garage (477 sq. ft.), offers unparalleled potential. The completed framing shell, soaring 10 ft. ceilings on the main floor, high ceilings on both 2nd floor and lower level and abundant natural light with large windows throughout. The completed framing shell significantly reduces development timelines and costs, providing a solid foundation for your vision. Unlock substantial returns through customization, resale, or rental in this highly desirable, lakefront-adjacent location. Don't miss this unique opportunity to fast-track your project! (Property sold "As Is"). Don't miss the possibilities today EXTRAS: Structure Design for Four Bedrooms Upstairs, Each With Attached Bathroom. Basement Includes: Two Bedrooms (Can Also Be Used As A Nanny Suite And Theatre Room), Sauna, Full Kitchen, Secondary Family Room, And Separate Entrance Walk-Up. (id:55499)
Ipro Realty Ltd.
94 Wallace Avenue
Toronto (Dovercourt-Wallace Emerson-Junction), Ontario
A Beautiful Detached 3 bedroom Home With A Ton Of Natural Light. Main-Floor Offers Fully Opened Concept With High Ceilings, Fire Place, Wet Bar With Walk Out To The Patio. Main-floor And Second Floors Window Covering Are Electrically Operated. 2nd Floor Offers 3 Bedrooms And 2nd Kitchen With Office/Gym room. Primary Bedroom Offers A Balcony For Evening Coffee/Smoke Area With A Nice View. Basement Offers Opened Concept With Heated Floor On The Entrance To The Basement Only. It Offers A Lot Closet/Storage Space. House Has Upgraded With New Electrical Work, Sump Pump And Spray Formed Insulated Basement And Main-floor. House Comes With Brick Build Outdoor Wood Burning BBQ And 3rd Kitchen For The Backyard Entertainment. The Garage Features 02 Parking With Ceiling Insulated. The Catholic And Public School Right At Your Door Step. House Offers A Beautiful Garden With Concrete Pathway. The List Continues. (id:55499)
Right At Home Realty
1503 - 2212 Lake Shore Boulevard
Toronto (Mimico), Ontario
One parking & one locker included!!! For the first time ever, this stunning 904 sq. ft. 2-bedroom, 2-bathroom lake view unit is available for rent in the prestigious Westlake Village. Featuring a rare split-bedroom layout, this bright suite boasts floor-to-ceiling windows, 9 ft ceilings, hardwood flooring throughout, and a huge balcony with breathtaking views of the lake, CN Tower, and city skyline. The modern, open-concept design includes a stylish kitchen, spacious living area, and a primary bedroom with a walk-in closet and ensuite bath. Enjoy generous storage, Located steps from the waterfront and surrounded by amenities like Metro, LCBO, Shoppers Drug Mart, restaurants, and cafes, this highly sought-after floor plan offers the perfect balance of comfort, style, and urban convenience. (id:55499)
Smart Sold Realty
7 Kapikog Street
Brampton (Bram West), Ontario
Beautiful and modern-style 5+1 Bedroom / 4.5 washroom, 3556 sq ft above the ground only 4 yr old Detached home nestled in one of Brampton's most desirable community. This home showcases an inviting open-concept main floor modern layout with a warm & inviting Living & dining combined, Cozy family room with gas fireplace & kitchen with Eat-in area on main floor & way to backyard. A modern kitchen, Hardwood flooring & Beverage center. Quartz counter tops, extended marble backsplash & high-end stainless-steel appliances. Centre Island seamlessly connecting to the breakfast area for a modern open concept design. Upstairs the primary bedroom features a luxurious 5- piece ensuite and a spacious 2 walk-in closet with custom-built organizer in all closet through the house. Custom organizer in double car garage. All the other 4 bedrooms are bright and inviting, featuring large windows that fills the room with natural light and connected to individual ensuites. Convenient Ground . (id:55499)
Homelife/miracle Realty Ltd
2 Gatewood Drive
Brampton (Northgate), Ontario
STOP LOOKING, THIS HOME HAS ALL YOU NEED!! This is a Bright and Perfect Starter Home or Investment Property. PRICED RIGHT! Amazing Corner Semi-Detached in Great Brampton Location. Home Features 4 Bedrooms & 2 Bathrooms with Family Room in the Basement and Lots of Storage. This 2 Storey Home Offers Everything You Needed to Welcome You to the Market. Whether You Are UPGRADING or DOWNSIZING With the Family This Home is for You. TIME TO STOP RENTING!! Homes Most Recent Renovations Includes; Upgrading the Kitchen Which Features Lots of Cupboards,Counters, Built-In Appliances, Two Separate Sinks and a Walk-out to Wrap-Around Decked Backyard. Newer Covered Gazebo Included for Your Enjoyment. Two Ways into the FULLY FENCED BACKYARD including Sliding Doors to the Large Fully Fenced Backyard. Main Floor Features Separate Living-room and Dining-room. Upper Level Offers 4 Bedrooms and 4-Piece Washroom. The Basement Provides a Separate Family Room and/or Office with lots of Storage. Laundry Room and almost 300 sqft. of EXTRA Unspoiled Space just waiting for you. Great Location with Neighbourhood View Outside Picture Window. Great Brampton Commuter Home as just a Few Minutes to Highway. Everything about This Home is Perfect For Gatherings! Come and Take a Look at This Beauty.With good assigned and local public schools very close to this home, your kids can thrive in the neighbourhood. This Home is Located in Park Heaven, with 4-Parks and a Long List of Recreation Facilities Within a 20 Minute Walk From This Address. 2-Playgrounds, 1-Rink, 2-Tennis Courts, 3-Ball Diamonds, 4-Sports Fields, 1-Community Centre, 1-Sports Court, 1-Outdoor Games Facility and 3-Trails. Public transit is at This Home's Doorstep for Easy Travel Around the City. The Nearest Street Transit Stop is Only a 3 Minute Walk Away and There is a Nearby Rail Transit Stop. DO NOT MISS THIS ONE!! (id:55499)
RE/MAX Crosstown Realty Inc.
53 Alabaster Drive
Brampton (Brampton North), Ontario
Absolutely stunning and fully upgraded 3+1 bedroom detached home nestled in a highly sought-after neighborhood. Located on a quiet street, this beautifully maintained property features an inviting open-concept main floor, perfect for your next chapter. Enjoy a spacious driveway with parking for 2 cars, with the potential to fit 2 more.The modern kitchen boasts a stainless steel fridge and a walk-out to a large backyard ideal for entertaining or relaxing outdoors. The primary bedroom includes a 4-piece ensuite, complemented by two additional bright and spacious bedrooms on the upper level. A fully finished basement offers an extra bedroom, perfect for guests or a home office. Move-in ready and thoughtfully updated, this home is close to all amenities, including parks, schools, plazas, hospitals, and public transit. (id:55499)
Century 21 Empire Realty Inc
720 - 50 George Butchart Drive
Toronto (Downsview-Roding-Cfb), Ontario
One bedroom unit in Downsview Park. Lots of natural light. Open concept living area walk-out to large balcony. TTC at your doorstep. Convenient access to subway, go train, Hwy 401/400/427, shopping amenities and walk to huge Downsview Park. Amenities include gym, fitness room/w yoga studio, party room, BBQ area, security system, Pet wash area and 24-hoour concierge. Existing furniture is for sale. (id:55499)
RE/MAX West Realty Inc.
1205 - 50 Elm Drive E
Mississauga (Mississauga Valleys), Ontario
This property is for the ambitious person who wants to make it their own fabulous building, great location, very well maintained and well run building. Close to schools, shopping, library, Arts Centre, transit, and all major highways. Very spacious unit with loads of potential! (id:55499)
Sutton Group Elite Realty Inc.
66 Settler Court
Brampton (Heart Lake West), Ontario
Welcome Home! sought-after Heartlake community, where charm, functionality, and location come together in perfect harmony. This executive-style property offers a layout thats ideal for modern family living and effortless entertaining.Step inside to discover an abundance of natural light that pours in from large windows throughout the day, creating a warm and inviting atmosphere in every corner. The main level showcases formal living and dining rooms (with the dining currently used as a sophisticated home office), a cozy family room with a gas fireplace, and a bright, open-concept kitchen and breakfast area with walkout to the backyard and patio. The kitchen is a true showstopperfeaturing granite countertops, a large island, extensive cabinetry, a massive pantry, and timeless ceramic flooring.Throughout the home, youll find a blend of gleaming hardwood and ceramic flooring, with a classic carpet runner on the stunning Scarlett OHara staircase that sets the tone for the upper level. Upstairs, the spacious primary retreat offers a 5-piece ensuite with its own linen closet, a large walk-in closet with built-in vanity/desk area. All four bedrooms are generously sized, each with double closetsproviding endless storage solutions for busy families.The fully finished basement adds even more living space, featuring a large recreation/great room perfect for movie nights or gatherings, a convenient den currently used as a guest room, a kitchenette with stove plug-in (sauna currently in place), a full bathroom, plenty of storage, and a cantina for extra pantry space or wine collection.Additional highlights include a double-car garage with direct access to the laundry/mudroom and foyer, and proximity to top-rated schools, parks, trails, shopping, and every amenity a family could need.This is more than a homeits a lifestyle upgrade in one of Bramptons most beloved neighborhoods. Dont miss this rare opportunity to make it yours! (id:55499)
Rexig Realty Investment Group Ltd.
589 Glen Park Avenue
Toronto (Yorkdale-Glen Park), Ontario
Welcome to this masterpiece boasting over 4,000 square feet of living space, nestled in the heart of desirable North York. This magnificent home is a perfect blend of elegance, comfort, and modern luxury. From the moment you step inside, you'll be captivated by the soaring ceilings, expansive living spaces, and meticulous attention to detail throughout. A chefs dream with high-end built-in appliances including restaurant size fridge, custom cabinetry, a large central island, and a cozy breakfast nook overlooking the serene expansive backyard. A truly luxurious retreat with a spa-inspired ensuite, walk-in closet with built-in custom cabinetry. Large windows flood the home with natural light, enhancing the warmth and beauty of every room. Formal living room, dining room, family room, office and a beautiful lower levelthis home has it all and more! With a private walk-out entrance, bedroom and bathroom, the basement is perfect for a nanny suite, in-law suite or extra income for a rental basement. Located in a prestigious and sought-after neighborhood, this home is within close proximity to top-rated schools, parks, shopping, and major transit routes. Whether youre looking for a peaceful retreat or a space to entertain, this stunning property offers it all. Dont miss the opportunity to make this your forever home! (id:55499)
West-100 Metro View Realty Ltd.
18 Highland Hill
Toronto (Yorkdale-Glen Park), Ontario
Incredible 4+1 Bedroom, 5 Washroom Detached Home with over 5000 sqft. of Living Space on a Premium 59Ft Corner Lot. A Beautiful Custom-Built Home with High-End Italian Finishes; Grand Entry Way Boasts 19Ft Ceilings, Pure Wow Factor. NEW Roof (2020) and NEW Furnace (2023). Crown Moulding and Wrought Iron Throughout. 10Ft Ceilings on the Main Floor. Hardwood Floors, Custom Cabinetry, Chef's Kitchen with Pantry. With a walk-up basement that has a Perfect Layout for In-Laws, rough-in for a future kitchen, side entrance, and lots of storage including the extra deep loft in the garage, this home seamlessly blends elegance with practicality. Yard can accommodate a pool. This Home is Truly in a Highly Sought-After Area Close to Yorkdale Mall, 5 Private Schools, and Major Highways. (id:55499)
Forest Hill Real Estate Inc.
302 - 300 Webb Drive
Mississauga (City Centre), Ontario
Welcome to this spacious suite in the heart of downtown Mississauga. Offering 1,282 square feet of bright, open living space, this 2-bedroom plus den home provides room to live, work, and entertain in style. This property features 2 full bathrooms and a versatile den perfect for a home office or a guest room. Situated in a prime downtown Mississauga location, you'll enjoy the convenience of being steps from transit and walking distance to Square One Shopping Centre. The area offers easy access to restaurants, and entertainment, with Celebration Square and the Living Arts Centre nearby. For commuters, major highways are just minutes away! Add your own personal touch to this bright & spacious suite, and call it home! (id:55499)
Forest Hill Real Estate Inc.
1361 Con 2 Road N
Ramara, Ontario
Last 6/10 K, of Con Rd 2 is "unassumed" by the Twp of Ramara. The road is not maintained or plowed in the winter. Because it is unassumed, you would be unable to obtain a Building Permit. The property is most suited for a quarry operation. **EXTRAS** None (id:55499)
Simcoe Hills Real Estate Inc.
94 Archibald Street
Brampton (Brampton West), Ontario
Welcome to 94 Archibald! This home is perfect for first-time homebuyers, downsizers, investors, or extended families. Situated on a quiet street on a corner lot, this meticulously upgraded semi-detached bungalow offers the perfect blend of comfort and versatility. Featuring 3 bedrooms with 2 on the main floor and a 3rd in the basement with its own ensuite , making it ideal for a variety of living arrangements. . The newly upgraded kitchen shines with a stylish breakfast island and quartz countertops, making it a functional and inviting space for cooking and entertaining. The open-concept design ensures effortless flow throughout the main floor, ideal for gatherings. The main floors bedrooms, bathroom, and floors have been recently updated, giving the space a fresh, modern appeal. Step outside to a fantastic deck complete with a gazebo and multi-functional storage and entertaining space, the ultimate setting for summer socializing and relaxation. The corner lot provides added privacy and curb appeal, while the separate side entrance to the basement opens the door to exciting possibilities, such as creating an in-law suite or converting the space into a basement apartment. Additionally, the extended front porch adds a welcoming touch and extra room to enjoy quiet moments outdoors. Located in a highly desirable area, this home is within walking distance of grocery stores, banks, schools, transit, and gyms. Its just a quick 2-minute drive to Brampton Downtown and the GO Station. With its fantastic backyard and prime location, 94 Archibald offers everything you need for modern living. Book your showing today! Excellent home inspection available.**EXTRAS** Fireplace in basement not hooked up. Open to to include most furnishings. Just move in and enjoy! Upstairs can be easily converted back to 3 bedrooms. (id:55499)
Keller Williams Co-Elevation Realty
7 - 51 Ferndale Drive
Barrie (Ardagh), Ontario
This 3-bedroom, 1.5-bath condo townhouse offers a practical layout in a convenient location. The main floor features an open-concept living and dining area with large windows, a 2-piece bath, and a feature wall. The kitchen includes stone countertops, stainless steel appliances, and in-unit laundry. Upstairs are three well-sized bedrooms and a 4-piece bath. The home comes with two parking spots one owned and one rented. Located close to amenities and walking trails. Book your showing today. (id:55499)
Century 21 B.j. Roth Realty Ltd.
220 Gilwood Park Drive
Penetanguishene, Ontario
Top 5 Reasons You Will Love This Home: 1) Expansive and meticulously maintained bungalow with a 3-car garage, providing enough parking for you and your guests 2) Flowing main level living adding to the home's convenience, highlighted by soaring cathedral ceilings enhancing the airy feel and a screened-in porch overlooking the private backyard, creating a serene space for year-round enjoyment 3) Set on over half an acre, boasting a fully fenced yard embraced by the enchanting shade of mature trees 4) Fully finished basement extending the living space with a cozy family room, an additional bedroom, a full bathroom, versatile flex space, and a built-in workshop for all your projects 5) Situated in a peaceful estate subdivision delivering the best of both worlds, seclusion and quiet, yet just a short drive to essential amenities and the shores of Georgian Bay. 3,305 fin.sq.ft. Age 30. Visit our website for more detailed information. (id:55499)
Faris Team Real Estate
Faris Team Real Estate Brokerage
6083 Vasey Road
Springwater (Elmvale), Ontario
This beautifully updated Waverley home offers a bright, functional layout and modern touches throughout. The main floor features a stunning, recently renovated kitchen with stainless steel appliances, quartz countertops, and a stylish tile backsplash. Sliding doors lead out to a deck overlooking a fully fenced yard perfect for outdoor entertaining. The living room boasts vaulted ceilings, a large window, and plenty of space to relax. Three bedrooms and a sleek five-piece bath complete the main level, with convenient inside access to the 1.5-car garage. The finished basement, accessible through a separate entrance, offers a generous rec room with a projector, a fourth bedroom, a three-piece bath, and a dedicated laundry area. Nestled on a picturesque lot backing onto protected forest with scenic trails, this home is a nature lovers dream. Additional highlights include a ICF Foundation, 2020 AC unit, UV filter for the well, durable metal roof, newer hot tub, and charming apple trees in the front yard. Move-in ready with nothing left to do but enjoy. Book your showing today! (id:55499)
Century 21 B.j. Roth Realty Ltd.
193 Elizabeth Street
Midland, Ontario
This is a fantastic opportunity to own a legal duplex, live in 1 and rent out the other. Both units have a nice sized living room, eat in kitchen, 4 piece bath and 2 bedrooms with lots of space. Carpet free flooring throughout, very bright and open. A large backyard with no neighbours behind. Quiet street with lots of parking. Furnace up 2022, shingles 2021 (id:55499)
Century 21 B.j. Roth Realty Ltd.
98 Belfry Drive
Newmarket (Huron Heights-Leslie Valley), Ontario
Renovated Oasis, This 3+1 Bedroom, 3 Kitchen, 4 Bathrooms, Renovated, All Brick Bungalow Features A Rare 182' deep Private Lot In The Desirable Community Of Newmarket! Includes A Spacious Living/Dining Rm W/Access To Back Deck, A Bright Eat-In Kitchen Which Is Accessible To Deck & Finished Basement. Walk To Transit, 404 Town Centre Shopping Plaza, Local Amenities W/Short Drive To Hwy 404! Room Dimensions Are Not Available, Buyer to Verify. (id:55499)
RE/MAX Imperial Realty Inc.
1496 Purchase Place
Innisfil (Lefroy), Ontario
The Ace of Purchase Place. This sun-soaked stunning end-unit townhome home stands out from its neighbours with the overflowing array of elegant upgrades designed for both comfort and style. The kitchen is an open-concept masterpiece with pristine quartz countertops, stainless steel appliances, a brand-new custom backsplash, soft-close cabinets/drawers, undermount lighting, and oversized island which creates a perfect space for both cooking and entertaining. The main floor features lighting fixtures, large windows, high ceilings and custom window coverings throughout. The hardwood staircase leads you to spacious bedrooms, each equipped with ample storage space, beautiful large windows and ceiling fans for optimal comfort - Wainscoting adds a touch of sophistication. The master suite is a serene retreat, featuring a beautifully appointed upgraded ensuite, with upgraded glass shower, while large closets provide ample storage. On the lower level youll find an additional full bathroom and a space perfect for a playroom, guest suite, office or at-home gym. The double-car garage leaves you with even more space for storage. Step outside to the custom-built deck with beautiful sunset exposure, perfect for outdoor relaxation on warm nights. With 10-foot ceilings, a third-floor laundry area convenience is at your fingertips. For peace of mind, the home is equipped with a Bell Home Security System. POTL: $160 includes; snow removal, maintenance, garbage removal, visitor parking, etc (id:55499)
Sage Real Estate Limited
214 - 3905 Major Mackenzie Drive W
Vaughan (Vellore Village), Ontario
Wow! Located in the high-demand community of the Vellore Village, this 2-story property includes 2 spacious bedrooms and 3 washrooms. The open content main begins with a formal foyer, which includes storage and leads to a bright and open space that includes a spacious kitchen. That consists of a centre island and stainless steel appliances. The kitchen overlooks a combined dining area and living room. The second level includes 2 spacious bedrooms that include Juliette balconies. Large primary bedroom with walk-through closet and 5pc ensuite. Upgraded laminate throughout, large storage area and much more simply stunning (id:55499)
Royal LePage Maximum Realty
64 Big Canoe Drive
Georgina (Sutton & Jackson's Point), Ontario
Beautiful & Bright Double Car Garage Brand New Detached Home, Hardwood Floor through out the house. Luxury Home, Modern Design With Spacious Layout. High Ceiling On Main Floor. Main Level Library. Open Concept Kitchen With Center Island, Gorgeous Family Room with Fireplace, Direct Access To The Garage From The Main Floor. Huge Master Bedroom with His & Hers walk in closets. Spacious 4 Bedrooms with ensuite Bathrooms. Tenants Responsible For Lawn Mowing/Snow Shoveling and paying for all utilities during the term of the Lease agreement. Minutes To Hwy404, Park, Lake Simcoe, School, Shopping Center And More.... Move-In Ready Condition! (id:55499)
RE/MAX Metropolis Realty
46 Tim Jacobs Drive
Georgina (Keswick South), Ontario
Welcome to This Executive, One-of-a-Kind Home in the Heart of Keswick! Discover this beautifully upgraded 4-bedroom detached home offering nearly 3,000 sq. ft. of refined living space in one of Keswick's most desirable neighbourhoods. Step inside to soaring 9' ceilings, elegant pot lights, and a bright open-concept layout designed for modern living. The home has been freshly painted throughout and features brand new modern blinds, adding a clean and contemporary feel. The spacious, chef-inspired kitchen boasts stainless steel appliances, a stylish backsplash, and a generous centre island with built-in sink - perfect for cooking, entertaining, or casual family meals. Outside, enjoy a professionally landscaped yard with interlocking stone, a tranquil rock garden, and a fully fenced, large backyard-ideal for kids, pets, and outdoor entertaining. With no sidewalk in front, the private driveway easily accommodates 4 cars, in addition to the attached garage. Located just minutes from schools, parks, restaurants, Walmart, and all town amenities, with quick access to Highway 404 for commuters. This home is move-in ready and loaded with upgrades - a true gem you don't want to miss! (id:55499)
Royal LePage Associates Realty

