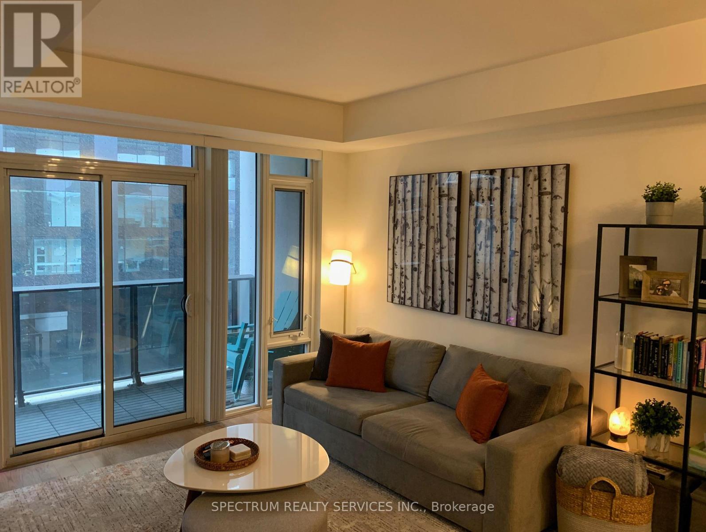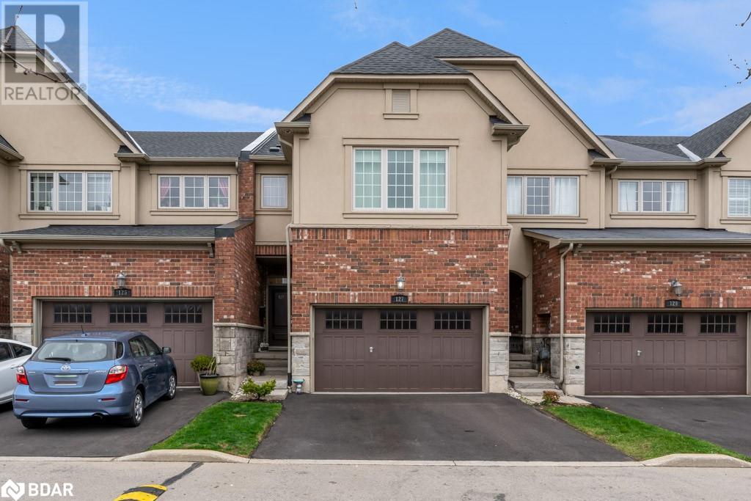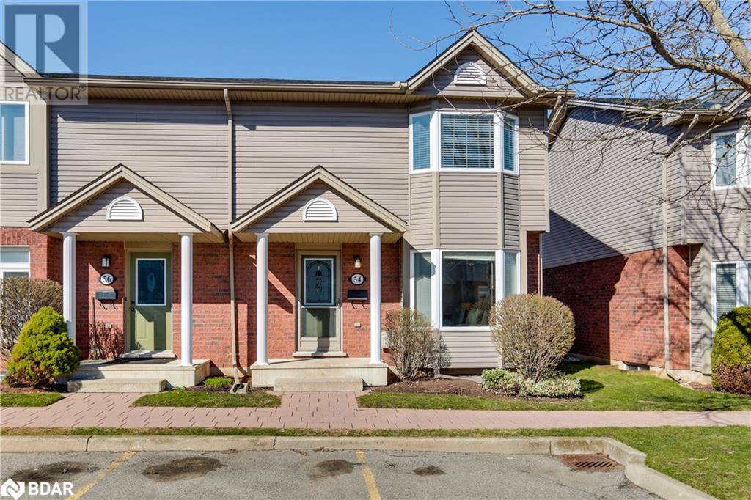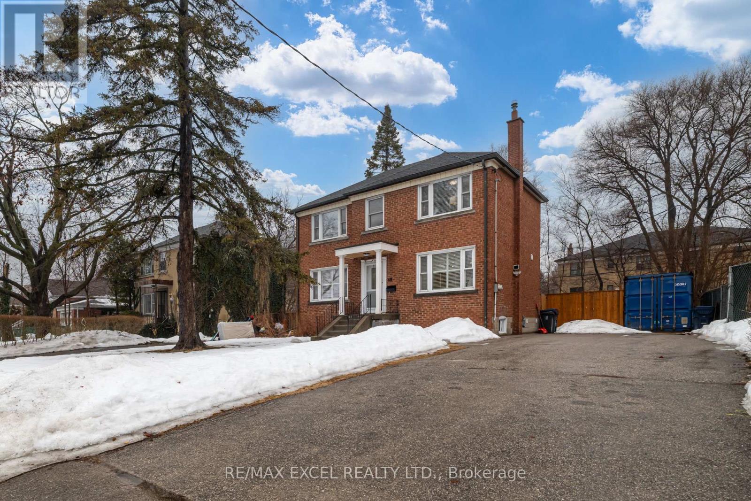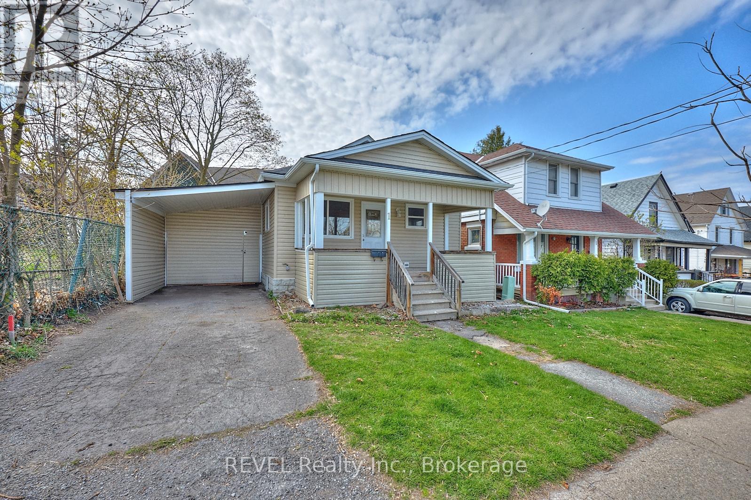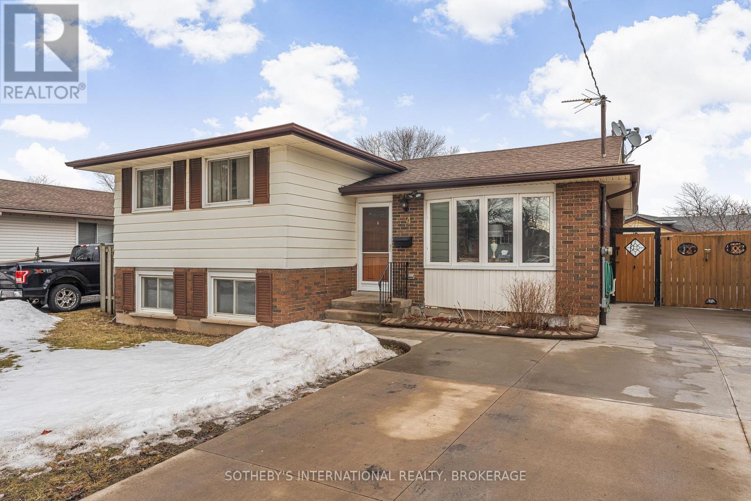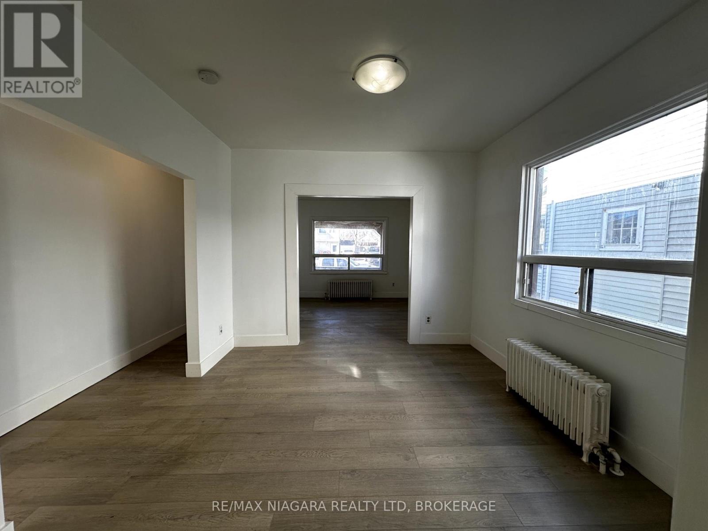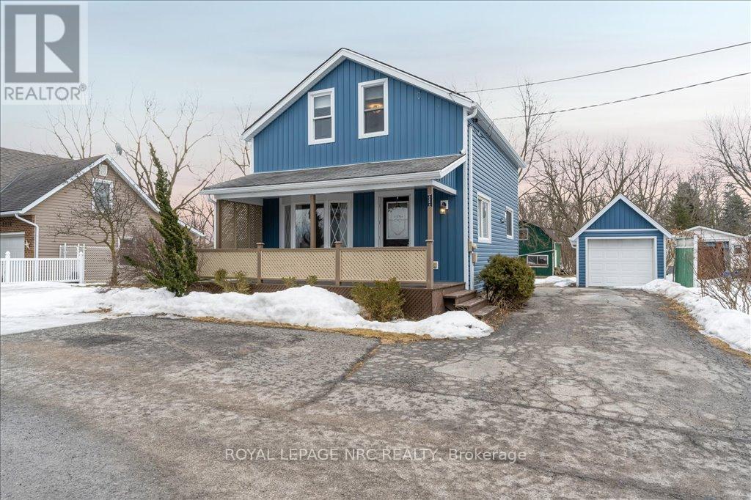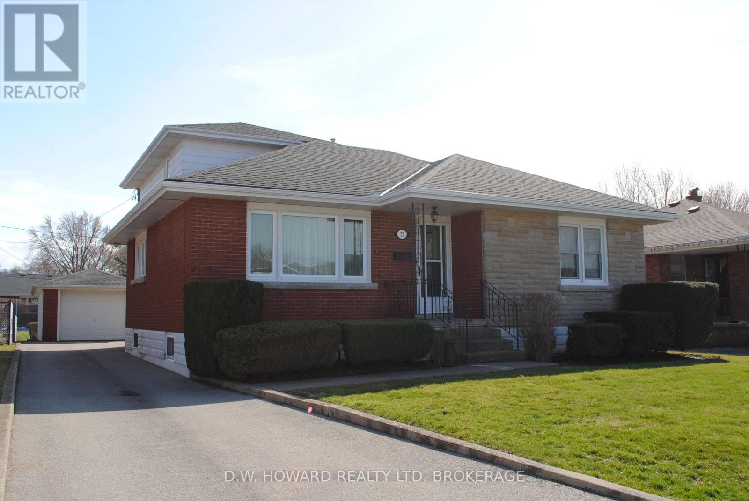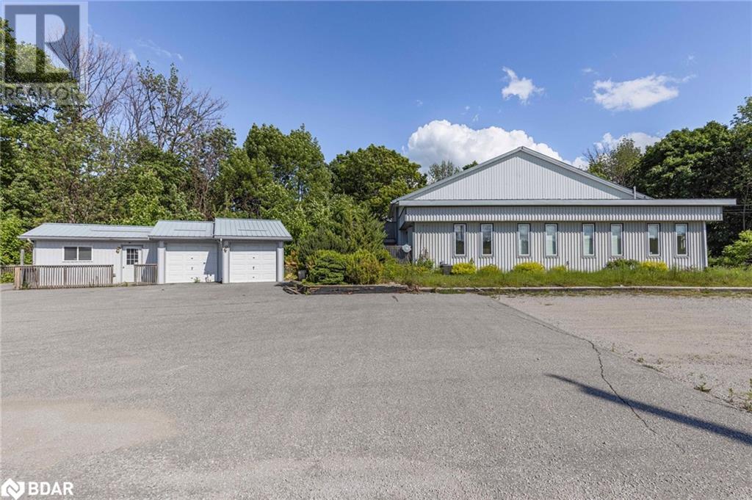217 - 21 Grand Magazine Street
Toronto (Niagara), Ontario
WEST HARBOUR CITY, SPACIOUS 1 + DEN, EXCELLENT, VERY WELL DESIGNED - BRIGHT UNIT WITH OPEN CONCEPT LAYOUT. SHOWS WELL!! KITCHEN WITH S/STEEL APPLIANCES, GRANITE COUNTERTOP, BREAKFAST BAR. SPACIOUS LIVING/DINING AREA, WALK-OUT TO BALCONY, ONE PARKING SPACE AND ONE LOCKER. AMENITIES INCLUDE POOL, GYM, STEPS TO TTC, RESTAURANTS AND SHOPPING. MOVE IN ANYTIME - AVAILABLE WITH OR WITHOUT PARKING (id:55499)
Ipro Realty Ltd.
208 - 915 King Street W
Toronto (Niagara), Ontario
Welcome to your next chapter in the heart of downtown Toronto. This rare, character-filled condo is a true urban gem nestled inside a beautifully preserved building w/historic stylings, on vibrant King St W, offering a perfect blend of old-world charm & modern convenience. This one-of-a-kind unit on the Main Floor of the building has soaring 13' ceilings that elevate the living space, creating a dramatic sense of openness both inviting & inspiring. Bathed in natural light from 2 oversized bay windows facing north, the unit glows throughout the day, enhanced by the warmth of heated floors throughout - hardwood flooring in the main living area & bedroom, complemented by sleek tile in the kitchen & bathroom. The exposed brick wall adds a touch of industrial chic, harmonizing w/the history of the building. The kitchen is not only functional but thoughtfully designed, featuring ample cupboard space & a loft-style storage area above for added versatility. Sliding doors to the bedroom & bathroom eliminate wasted space from traditional doors, enhancing the flow throughout the unit. The bedroom area is optimized w/a cleverly integrated bed flanked by storage on both sides & above, offering smart functionality without compromising aesthetics. The bathroom continues the theme of luxury w/a tall 10' ceiling & a clean, modern finish. A foyer closet, in-unit laundry, & excellent layout ensure everyday comfort is never sacrificed. The location is simply unbeatable. Step out to the TTC streetcar for seamless access across the city or stroll to nearby parkettes, Trinity Bellwoods Park just 2 blocks north, or the Lake Shore trail to the south offering stunning lakefront cycling & walking routes. Surrounded by the energetic pulse of King West Village in the sought-after Niagara community, this home is walking distance to shops, cafés, dog parks, trails & offers easy access to Lake Shore Blvd W & Gardiner for getaways beyond the city. This is downtown living at its best. (id:55499)
Crescent Real Estate Inc.
408 - 66 Forest Manor Road
Toronto (Henry Farm), Ontario
**RARE 2 PARKING CONDO ONLY 24 TANDEM PARKING SPOTS AVAILABLE FOR ALL 3 BUILDINGS** **Corner Unit** Floor to ceiling windows. South East Facing, Newly renovated - Stylish & Ultra-Convenient Living at Its Finest! Welcome to this beautifully updated 2 bed, 2 bath condo offering 887 sq ft of bright, functional space in an unbeatable location! Freshly painted and featuring brand-new flooring throughout, this unit is move-in ready. Enjoy a spacious open-concept layout, a large private balcony perfect for your morning coffee, and split bedroom design for privacy. Tandem parking for two vehicles and a storage locker both conveniently located on P1 offer exceptional value and ease. Situated directly in front of Fairview Mall, now home to a brand-new T&T Supermarket, and just 12 steps (yes, we counted!) from Don Mills Subway Station. Commuting is a breeze with quick access to Hwy 404 & 401 just a minute away. Potential $3000/month rental income. Perfect for first-time buyers, downsizers, or investors looking for location, lifestyle, and convenience all in one. (id:55499)
Real Broker Ontario Ltd.
507 - 20 Bruyeres Mews
Toronto (Niagara), Ontario
Located At Lakeshore And Bathurst with access to the city and waterfront. Bright And Spacious 1Bedroom Plus Den. Unit Comes With Parking & Locker. Stainless Steel Appliances Modern Kitchen. Open Concept. Laminate on floors except Bathroom (Tiles). Private Balcony from Living room and Primary Bedroom that wraps around for Entertaining. Fantastic Building Amenities Include Gym, Party Room, Rooftop BBQ, 24 Security, Media Room, And More! Steps to TTC. Parking Included Underground. Minutes to the waterfront. Minutes away from Shopping, Grocery Stores, Starbucks, Restaurants and Major Banks. Located conveniently near The Well and many more amenities. (id:55499)
Homelife Today Realty Ltd.
228 Finch Avenue W
Toronto (Newtonbrook West), Ontario
Discover a prestigious location in the prime North York neighborhood, just steps away from Finch Station with convenient TTC access right at your doorstep. This charming 3-bedroom detached home is situated on a coveted corner lot and is now available for rent. Step inside and you'll find a small kitchen, a laundry area for your convenience, and a well-appointed washroom. This property offers the perfect combination of location and comfort,making it an ideal choice for those seeking a convenient and comfortable living experience. Don't miss the opportunity to make this exceptional North York residence your new home. easy showing with lockbox schedule a viewing and experience the epitome of urban living in this coveted location. (id:55499)
Soltanian Real Estate Inc.
305 - 330 Richmond Street W
Toronto (Waterfront Communities), Ontario
Spacious 2 Bedroom With Large Terrace & Locker. 836 Square Feet + 71 Square Foot Terrace. 9 Ft Ceilings, Only On Third Floor With No Wait For Elevator. Quality Greenpark Built. Located In The Entertainment District. Amenities, Concierge, Rooftop Pool, Games Rooms, Fitness Studio, Steps To UofT, Walk To Financial & Fashion District. Landlord Prefers Non Smoker, No Pets. (id:55499)
Spectrum Realty Services Inc.
307 - 70 Princess Street
Toronto (Moss Park), Ontario
Don't miss this rare opportunity to own a 2-bedroom, 2-full-bathroom suite with included parking in a brand-new unit at Time & Space by Pemberton, perfectly located at Front St E & Sherbourne! Unlike assignment sales, this true resale offers peace of mind with no additional closing fees. This desirable unit boasts prime east exposure, a balcony, 9' ceilings, and premium finishes. A unique highlight: the second bedroom features a custom-designed bed/office combo. Enjoy exceptional amenities, including an infinity-edge pool, rooftop cabanas, outdoor BBQ area, games room, gym, yoga studio, party room, and more! Steps from the Financial District and St. Lawrence Market, this is urban living at its finest. (id:55499)
First Class Realty Inc.
127 Oakhaven Place Unit# 127
Ancaster, Ontario
Welcome to Forest Hills. Discover the epitome of elegance and comfort in this newly listed townhouse, beautifully nestled among lush trees and serene naturalized ponds in sought-after Ancaster. Offering a harmonious blend of luxury and convenience, this home is ideal for those who appreciate fine living and nature. Step inside to find a spacious, carpet-free environment featuring enhanced hardwood and ceramic flooring that adds a touch of sophistication to every step. With three extra-large bedrooms and 2.5 bathrooms, space is plentiful, and privacy is assured. The primary bedroom serves as a tranquil retreat after a busy day. Designed with functionality in mind, the townhouse includes an upper-level laundry area, adding ease to daily routines. The main floor boasts an office space perfect for work-from-home professionals or creative minds. Downstairs, the spacious basement family room provides versatile living space, perfect for movie nights, hobby pursuits, or energetic playtime when the weather isn't cooperating. Entertainment and relaxation are just a step away onto the expansive 18 x 16-foot composite deck, featuring tempered glass railings that offer unobstructed views of the picturesque surroundings. A new roof installed in 2024, ensuring peace of mind for years to come. Easy access to Linc and Hwy 403 and a short stroll leads you to the lively Meadowlands Power Centre, while the proximity to Meadowlands Terminal Platform 1 and Meadowlands Community Park invites you to explore the outdoors and convenient transit options. This remarkable home is a true sanctuary, blending modern amenities with unparalleled natural beauty. Welcome to a place where every day feels like a splendid getaway! (id:55499)
Search Realty Corp.
1535 Trossacks Avenue Unit# 54
London, Ontario
Welcome to your next chapter in one of North London's most sought-after neighborhoods. This impeccably maintained two-storey End Unit townhome offers the perfect blend of comfort, style, and practicality for both first-time homebuyers and savvy investors. Step inside to discover a bright and spacious interior that immediately feels like home. The main level greets you with an inviting Living Room featuring a distinctive bay window that floods the space with natural light. The large superior back Kitchen layout combined with additional counter space and cupboards not found in other units providing even more versatility. Upstairs three well-proportioned bedrooms await. The remarkably spacious Primary Bedroom serves as a personal retreat, complete with an elegant bay window and generous wall-to-wall closets. Two additional bedrooms provide comfortable accommodations for family members, guests, or perhaps the home office you've been dreaming about. The finished lower level presents exciting possibilities. Currently configured as a comfortable Recreation Room, this versatile space could transform into a guest suite, home office, fitness area, or creative studio. The Utility Room offers plenty of storage and a rough in for an additional bathroom. Recent updates include new flooring throughout (2025), washer/dryer (2021) and freshly painted (2025). Location truly sets this property apart. Outdoor enthusiasts will delight in nearby trails that wind alongside a picturesque creek. Local parks provide green spaces perfect for picnics, sports, or fun with the family. All your shopping needs are nearby, and top schools are walking distance away. Whether you're a first-time homebuyer excited to establish roots, a downsizer seeking comfortable, low-maintenance living and low condo fees, or an investor in this high-demand area, this townhome offers tremendous value for North London living without the North London price. (id:55499)
Search Realty Corp.
707 - 85 Wood Street
Toronto (Church-Yonge Corridor), Ontario
Spacious 1 Bed Plus Den. Den Has A Door, Large Enough To Be A Bedroom. With Huge Balcony. Functional Layout Quality LuxuriousFeatures & Finishes Include A Gourmet Kitchen W/Integrated Appliances, Granite Counters & Laminate Flooring Throughout. 2 Mins Walk To TtcSubway, 4 Mins Walk To Ryerson. Right Across Loblaws And Maple Leaf Garden. Steps To U Of T, Dundas Square, Eaton Square. No Pets. NoSmokers. (id:55499)
Condowong Real Estate Inc.
68 Cadillac Avenue
Toronto (Clanton Park), Ontario
Discover A Fully Renovated Home With An Income Potential! *** This Beautifully Renovated Home In The Heart Of North York Sits On A Spacious 55 x 120 Lot, Offering Endless Possibilities For Expansion, With Modern Upgrades, This Home Is Perfect Whether You Are a Savvy Investor, A Growing Family, Or Looking For Income *** Eligible For A Garden Suite, Duplex, Triplex or Fourplex Through The Construction of Additional Dwelling Units, Ample Parking For Up To 8 Cars, Easy Access To Public Transit & Shopping Mall, This Home Truly Has It All *** Enjoy A Fully Renovated 3 Bed Plus Finished Basement, Master Bed Has 3Pc Ensuite W Walk-in Closet, Gleaming Hardwood Floor, Modern Bathrooms, Pot Lights, Custom Kitchen Cabinetry, Newer Appliances, Stylish Finishes Throughout, The Newly Built Deck In The Backyard Will Welcome You Into A Cool & Relaxing Retreat All The Time, Just Move-in & Start Enjoying! Don't Miss The Tons Of Potential To Expand Your Living Space & Future Investment! (id:55499)
RE/MAX Excel Realty Ltd.
3903 - 183 Wellington Street W
Toronto (Waterfront Communities), Ontario
Luxury Residences Of The Ritz Carlton Hotel , Spacious Two Bedrooms, Two Full Baths, split floor plan, 10ft Ceilings, Breathtaking Panoramic View Of Toronto's Skyline. with Wrap Around Tall Windows. Master bedroom with a large walking closet and 5-pc ensuite bath. Split floor plan, Gas Fireplace in Living room, Enjoy 21st Floor Terrace/ Lounge With Complimentary Tea/Coffee Bar, 24 Hrs Valet Parking/cart service included. Hotel Room Service available, Hotel Amenities, Guest Suite, World Class Spa, Party, Meeting Rooms, Gym, Indoor Pool, Sauna, Carwash. 24 Hrs Concierge service and parking valet service. (id:55499)
Royal LePage Your Community Realty
1 Berryman Avenue
St. Catharines (E. Chester), Ontario
Situated in the heart of St. Catharines, close to both the QEW and the 406, this charming bungalow offers the complete package at an affordable price! Equipped with a full basement, wonderful floor plan and plenty of updates, 1 Berryman Avenue is sure to appeal many. Whether you're looking for your first home or an investor hoping to add to their portfolio, this property is sure to check all of the boxes on your wish list. Featuring two bedrooms, a spacious living room combined with a dining area, lovely, functional kitchen and a perfectly positioned 4-piece bathroom, this home blends practicality and comfort at every turn. Begin your day with a coffee on the covered front porch, which offers a cozy spot to relax and take in the sights and sounds of the neighbourhood. While inside, begin to envision hosting gatherings and having all your favourite friends and closest family members over to celebrate your most special occasions. With a flowing layout, this house will quickly become a space where you feel at home. The back door off the kitchen leads to the backyard, offering the ideal spot to enjoy summer afternoons reading a book or gardening. Whether you love entertaining or simply enjoy peaceful moments outdoors, this area will cater to all of your needs. The partially finished basement features a versatile area that is currently being utilized as a recreation room but could easily become a home office, gym or play area for kids. The remainder of this level includes the laundry facilities, plenty of storage and a great bonus room that is currently set-up as a third bedroom. Recent, major updates include: siding, fascia and eaves (2022), shingles (2020), central air (2017), windows and exterior doors (2016). As a true bonus, not only is there parking in the driveway for two vehicles, but there is also an oversized shed beyond the carport that serves as secure storage and a great workshop. This is it - the bungalow you have been awaiting is finally here, get ready! (id:55499)
Revel Realty Inc.
6080 Keith Street
Niagara Falls (Church's Lane), Ontario
Welcome to this charming, move-in-ready home nestled in the heart of desirable Stamford Centre, just steps from grocery stores, cafes, restaurants, parks, and great schools. This beautifully maintained property offers the perfect blend of comfort, style, and convenience. The main floor features a bright living room with a large picture window and a versatile bedroom ideal for guests, a home office, or a cozy den. The updated kitchen is sure to impress with stainless steel appliances, a gas stove, quartz countertops, a stylish backsplash, and views of your private backyard oasis. You'll love the new sliding doors off the dining area that lead to a huge covered back porch - complete with a bar - an ideal spot for entertaining or relaxing on a hot summer night. Just in time for summer, you'll love the newer 27' round above-ground pool surrounded by a resurfaced deck with built-in storage, creating the ultimate backyard which is fully fenced with 8' fencing - complete privacy! Upstairs offers a thoughtful layout with a private primary bedroom located above the garage, and then just a few steps up you will find two additional spacious bedrooms, and a modern 3-piece bath. The attached heated garage has been transformed into a fantastic hangout space with a rear garage door opening to a new concrete pad - perfect for gatherings, extra parking, or washing the toys. The finished lower level adds even more living space with a cozy family room, home gym area, and laundry room. With numerous updates including a newer roof (approx. 2019), eavestroughs (2 years), new concrete patio, new gas heater for garage as well as cabinets, new landscaping, new patio doors, and a powered shed and so much more. This home is truly move-in ready. Whether you're looking for your first home, or a family-friendly neighbourhood retreat, this property offers everything you need, just in time to enjoy the summer months ahead. (id:55499)
Royal LePage NRC Realty
4 Huntley Crescent
St. Catharines (Carlton/bunting), Ontario
Welcome to 4 Huntley Crescent located in a family-friendly neighbourhood close to all amenities and walking distance to schools. A generous addition brings the total square footage of this solid home to an oversized 1,740 sq. ft. Containing three beds, two baths, an updated kitchen, a considerable recreation room (with gas fireplace), a workshop, a backyard deck with built-in covered barbeque area along with a convenient gazebo, this home is perfect for a larger household or those looking for more living space. Additionally, an oversized shed (with hydro), a poured concrete drive (3 ft. base) and pathways add to the appeal of this well maintained property. Overall, this well-built home with additional living space (sunroom) is located amongst great neighbours in a desirable neighbourhood. Book your viewing today. (id:55499)
Sotheby's International Realty
2 - 59 Asher Street
Welland (Welland Downtown), Ontario
Beautifully Renovated 2-Bedroom Unit in Welland! Welcome to this newly renovated and spacious 2-bedroom, 1-bathroom unit, perfectly situated in the heart of Welland. Enjoy modern finishes and a bright, open layout designed for comfortable living. Conveniently located near parks, schools, shopping, and public transit, this unit offers the perfect blend of convenience and lifestyle. Ideal for long-term A+ tenants, this home is move-in ready. Rent is plus hydro. ! (id:55499)
RE/MAX Niagara Realty Ltd
1 - 59 Asher Street
Welland (Welland Downtown), Ontario
Discover this beautifully renovated 2-bedroom, 1-bathroom main-floor unit in the heart of Welland! Featuring private in-suite laundry and two parking spaces, this home offers both comfort and convenience. Enjoy a bright, modern living space just minutes from parks, schools, shopping, and public transiteverything you need is close by! Perfect for long-term A+ tenants, this unit is move-in ready. Rent is plus hydro. (id:55499)
RE/MAX Niagara Realty Ltd
3384 Johnson Street
Lincoln (Lincoln-Jordan/vineland), Ontario
A rare double lot in the heart of Vineland, this 1900-era home offers a unique blend of historic charm and modern updates. Set on the scenic escarpment with a private ravine view along the back of the lot, this property provides privacy, tranquility, and an incredible opportunity, all while being just minutes from local amenities. A covered front porch and back porch give ample opportunity to enjoy quiet living. A detached garage offers convenient parking and the 2 story barn provides extra storage and opportunity for the hobbyist. As part of the recent updates, the property has undergone professional asbestos removal, ensuring peace of mind for future owners. Located in the desirable Vineland area, enjoy close proximity to local amenities, wineries, schools, parks, and the Niagara escarpment, all while being surrounded by nature. Lot to be sold with 461350034 (PIN); not to be separated in offer. Total lot dimensions at longest length are 70ft wide by 236 deep. (id:55499)
Royal LePage NRC Realty
22 South Crescent
Port Colborne (Sugarloaf), Ontario
Welcome to 22 South Cres. This charming one-family home is located on a quiet street, conveniently close to all amenities. It's just a short walk to the park and Sugarloaf Marina. Offered for sale for the first time, this property clearly reflects the pride of ownership. The main level features three bedrooms, while the upper level boasts two additional bedrooms. The lower level includes a rec room and a family room with a cozy gas fireplace, a spacious laundry area, and even a cantina perfect for your wine or canning projects.Come take a peek! (id:55499)
D.w. Howard Realty Ltd. Brokerage
6437 Barker Street
Niagara Falls (Dorchester), Ontario
Don't miss this investment opportunity in the heart of Niagara Falls! Just minutes from Clifton Hill, the GO Station, the Niagara River, and Fallsview Casino, this up-to-date property offers three above-grade units with hardwood and vinyl flooring throughout. The main floor features 2 bedrooms and a full bath, while the upper unit offers 2 bedrooms, each with its own en-suite. The third unit is a spacious bachelor with a full bath. Each unit includes in-suite laundry. The lower level, with a separate entrance and full bath, offers additional income potential. With parking for 4 vehicles, this property is an ideal addition to any Niagara portfolio! All three units in this home are currently rented, making it a fantastic income-generating opportunity. This home, along with the adjacent Lot 95 at 6437 Barker St, is available as a package deal for just $1,249,999 offering you more space and value in one incredible opportunity. (id:55499)
Right At Home Realty
RE/MAX Niagara Realty Ltd
307 - 83 Mondeo Drive
Toronto (Dorset Park), Ontario
Top Reasons why you would consider this property: 1) Location ! Location ! Location ! Close to Hwy 401, Hwy 404, Scarborough Town Centre, Kennedy Commons. 2) Renovated Kitchen and Bathrooms 3) Freshly painted 4) Perfect for: Downsizing, Small Families or First time home buyers 5) Security : Highly Sought After Tridel Built Mondeo Springs Townhome With Gated Security. 6) Convenient for Students : Close to University of Toronto 7) Close to Public Transit and the Subway Station 8) Offers ANYTIME!(Note: some photos are virtually staged) (id:55499)
RE/MAX Hallmark Realty Ltd.
251 Montclair Crescent
Waterford, Ontario
Looking for a quality built bungalow in a quiet neighbourhood in Waterford? Well, look no further! Situated close to the high school and near the town limits you will fall in love with this 2 bedroom, 2 bath home. This brick bungalow boasts of a nice size front yard with a paved driveway and attached one car garage that leads to a large fully fenced backyard. You can lets your kids play while overlooking them from your kitchen window. Inside you will find the large kitchen, separate dining room and living room with wood floors. The open concept allows you to appreciate the 2 main level bedrooms and 4pc. bath. Downstairs you will find a large games room or toy room and a bonus room (currently used as an office) with an updated 3 pc. bath with laundry. This is a great home with a great layout while still allowing you to add our own personal touches. This home will not last long, book your personal appointment today! (id:55499)
RE/MAX Erie Shores Realty Inc. Brokerage
4 Glengrove Avenue
Grimsby (Grimsby Beach), Ontario
Welcome to 4 Glengrove, a beautifully maintained 2+1 bedroom, 2-bathroom semi-detached home in the heart of the Grimsby Beach communityjust steps from the iconic Painted Ladies of Grimsby! Extremely well cared for and in great condition, this home also provides the ability to be turned into a 2 unit duplex. Offering a bright and inviting layout, with the potential for a fourth bedroom in the finished basement. Enjoy a private backyard oasis complete with a shed, perfect for relaxing or entertaining. Nestled in a prime location near parks, the waterfront, and all amenities, this home is a rare find. Dont miss your chance to live in this historic and charming neighbourhood! (id:55499)
Royal LePage State Realty
4201 Huronia Road
Severn, Ontario
Open House Sun April 27 (12pm-2pm) and Monday April 28 (8am-11am) /Seller Terms Possible/Orillia North Edge/Live-Work/Large Home + Triple Car + 1 acre (.84)/North edge Orillia/Zoned C4 Highway Comm/Potential C4 uses residential,commercial,access dwelling, bus or professional or administrative office,building supply, service, rental, hotel, marina, market, repair and auto body, retail, outdoor storage, self-storage, taxi services, vet clinic ++++/Apprx 25 years old /drilled well/septic system/Large paved-gravel drive /View almost anytime/Easy access from Highway 11 N or Huronia Road/Check out the multi media/Note Half of north fenced compound is part of subject property **EXTRAS** 2 Fridges/Stove/DW/Washer/Dryer** Potential Seller Terms/Tons of Pictures and Video/Vacant View almost anytime/About half of Fenced compound to north is part of 4201 Huronia (id:55499)
Century 21 B.j. Roth Realty Ltd. Brokerage






