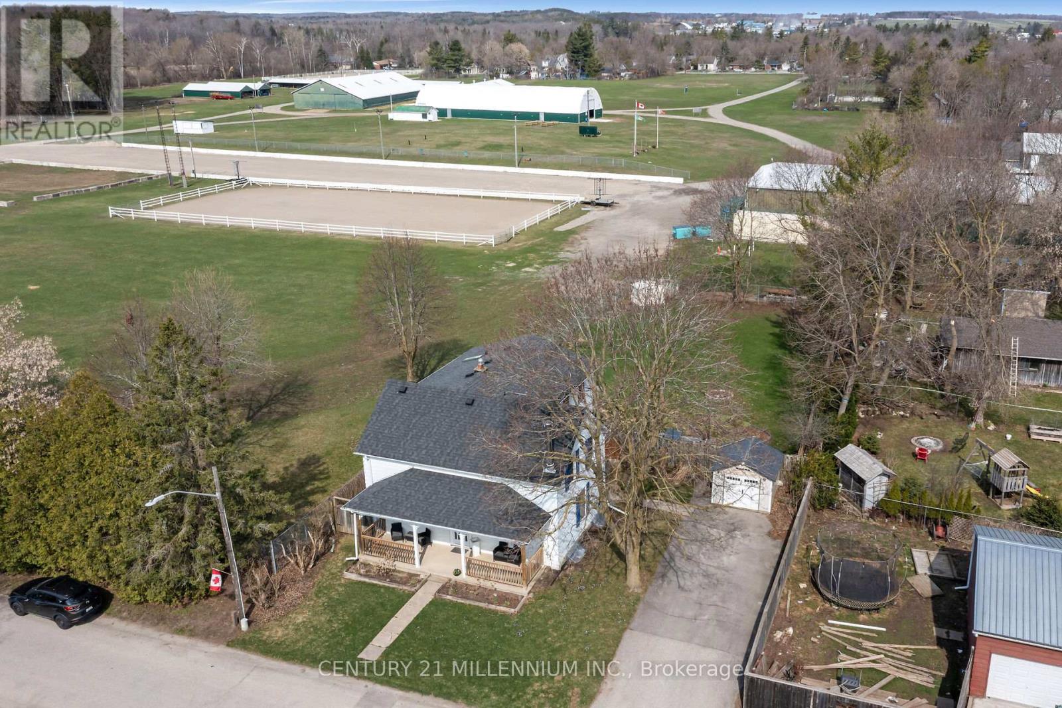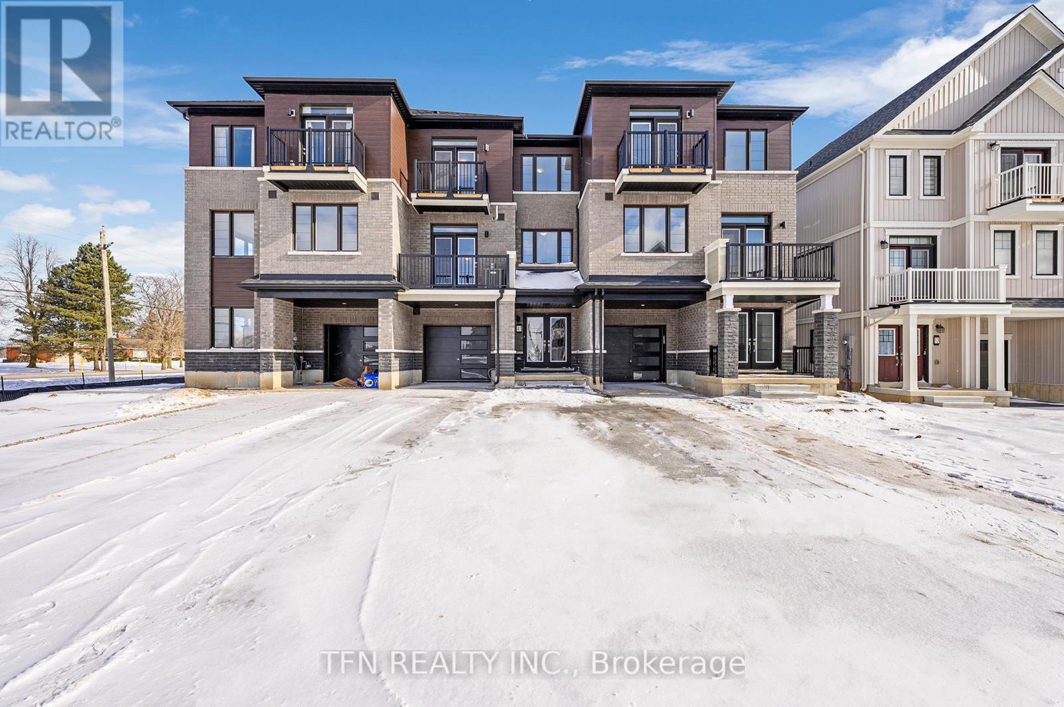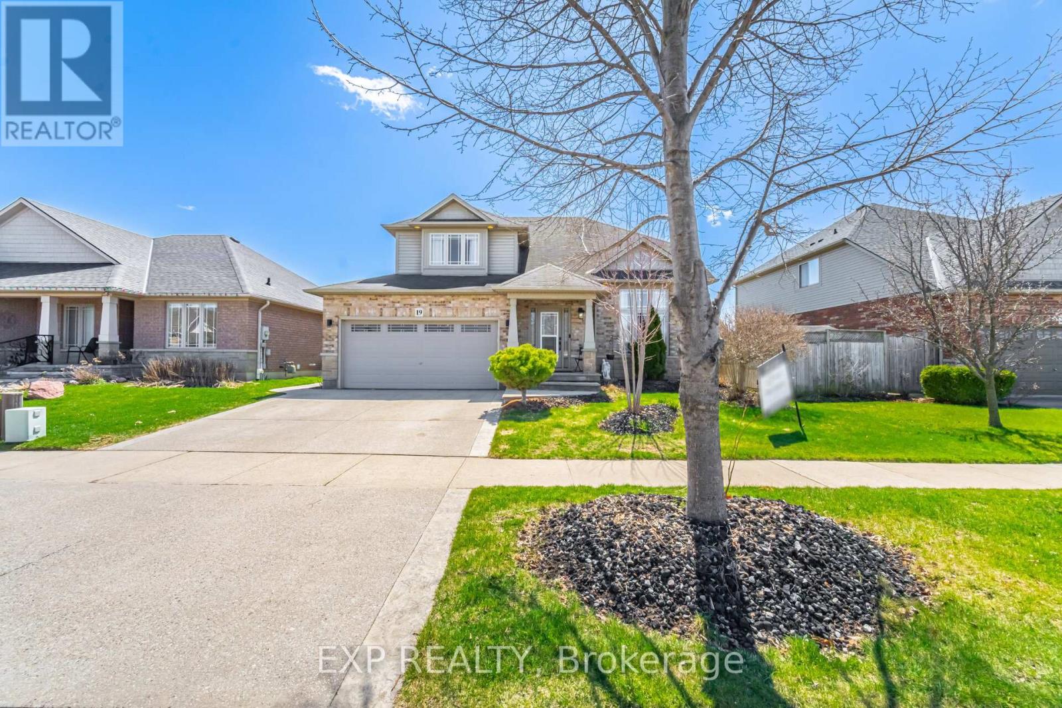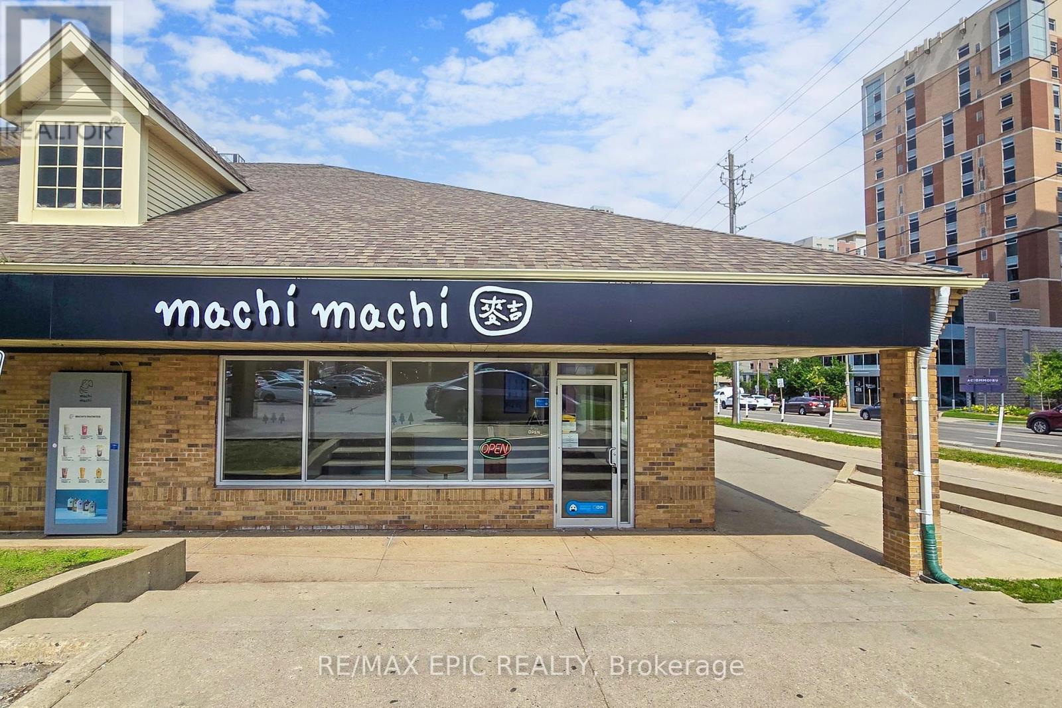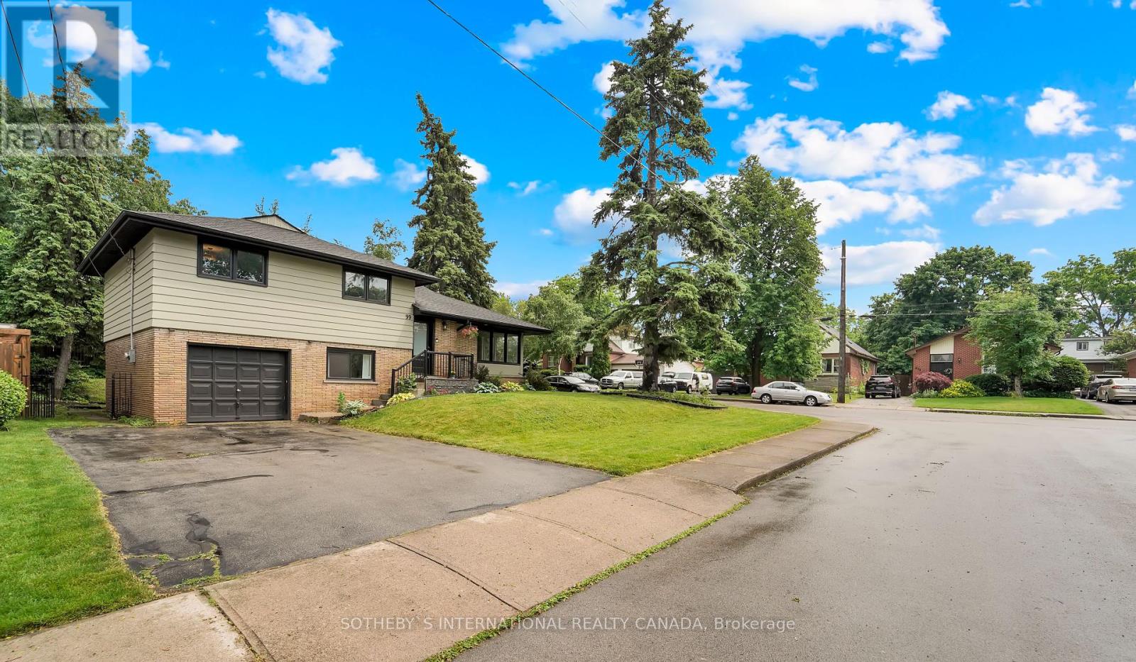95 Ellington Avenue
Hamilton (Stoney Creek), Ontario
Welcome to your dream home in Stoney Creek an entertainers paradise you wont want to miss! This stunning backsplit offers a grand first impression the moment you step through the front door. The main floor boasts a massive, professionally designed kitchen and a spacious dining room that come together to create the ultimate space for hosting family gatherings, celebrations, or casual dinner parties. Whether you're preparing meals for a crowd or enjoying a quiet evening with loved ones, this bright and open concept layout is built for unforgettable moments and effortless living. Located in a highly sought-after neighborhood, this home is just steps away from beautiful Ferris Park, top-rated schools, and convenient transportation options making your daily errands and commutes a breeze. You'll love the balance of suburban tranquility with easy access to everything you need. Spread across four fully finished levels, this versatile property offers endless potential. With multiple separate entrances, two kitchens, and three full bathrooms, the possibilities are endless perfect for large or multi-generational families, those looking for an in-law suite setup. There's plenty of space for everyone to live comfortably, with privacy when you need it. This home isn't just a place to live it's a lifestyle. From the beautiful indoor spaces to the opportunity-filled layout and unbeatable location, this property is a smart investment and the perfect setting to create lasting memories. Don't miss your chance to make it yours. Come see it for yourself youre going to fall in love! (id:55499)
RE/MAX Real Estate Centre Inc.
1548 Mineral Springs Road W
Hamilton (Ancaster), Ontario
Nestled in an exclusive & tranquil setting, this unique post and beam style home features the rare opportunity to live in the heart of the idyllic Mineral Springs area. Set back from the road for ultimate privacy, this property features a one-of-a-kind floor plan with vaulted ceilings and loft spaces in two of the bedrooms adding both charm and versatility. Vaulted ceilings and wood details give this home a warm country feeling. The sunken living room features a wood burning stove and access to the backyard. The basement has plenty of storage and a finished recroom with access to the back yard. Enjoy breathtaking views from both the front and back of the home, creating a seamless connection to nature year round. Located just minutes from the HCA and the scenic rail trail, outdoor enthusiasts will love the access to hiking, biking and peaceful natural surrounds. Conveniently situated between Ancaster and Dundas, you'll appreciate the perfect blend of seclusion and accessibility to schools, amenities and shopping. This is more than a home, it's a lifestyle. Don't miss your chance to own a truly special property in one of the area's most coveted locations. (id:55499)
Royal LePage State Realty
3 Centre Street
Erin, Ontario
Welcome to 3 Centre Street, right in the centre of the Village of Erin. This Century home is a charming reminder of the past, merging the history, culture, and architectural styles of a bygone era. The home reminds us of the evolution of housing and community living, highlighting how families once gathered in the large living and dining rooms, fostering connections and traditions. From the curb you will see a wonderful front porch with perennial gardens and mature trees creating a picturesque setting. The long lot extends towards the back offering ample space for outdoor activities or gardening. The fully fenced yard backs and sides onto the Erin Agricultural Society, providing scenic views of the open fields and a sense of community. Inside the home boasts high ceilings, hardwood floors and large windows that allow natural light to flood the living spaces. The kitchen opens to a lovely sunroom extending into the backyard. Upstairs are four generous bedrooms and a freshly renovated full bath plus second floor laundry. The proximity to the Erin Agricultural Society adds an extra layer of charm, as residents can enjoy local events, such as The Erin Fall Fair, which is celebrating its 175th year this Thanksgiving weekend. The neighbours on this street are always looking out for each other fostering a strong connection to the vibrant community. A mere 35-minute drive to the GTA or 15 minutes to the GO train, your commute is a breeze. Walking distance to all the downtown businesses, schools and brand new library. Call us today for your own private viewing and take a walk down memory lane. (id:55499)
RE/MAX Real Estate Centre Inc.
Century 21 Millennium Inc.
47 Norwich Crescent
Haldimand, Ontario
Welcome to 47 Norwich Crescent, Caledonia!Discover the stunning Vienna Village Town, a 3-bedroom home in the Empire Gateway Community! A beautifully crafted, brand-new 1,355 sq. ft. (approx.) freehold, 3-storey town home with a generous Primary Bedroom and Family Room layout.Located in a vibrant community with easy access to nearby amenities, this home offers both style and convenience. It's the perfect place to call home. * Don't miss your chance to explore this beautiful property! (id:55499)
Tfn Realty Inc.
220 Weber Street
Wellington North (Mount Forest), Ontario
The beautiful 220 Weber St. house, is an all-brick bungalow located in a quiet and clean neighborhood in the nice town of Mount Forest. The house is close to schools, down-town, hospital, parks and the sports complex. The main floor has a classic layout with the main living areas of the house on the front, and the 3-bedrooms to the back. The silver blue kitchen is accented by stainless steel 3 appliances that are included. The dining room overlooks the kitchen and living room. The living room has large window that sheds the room in natural light. A porch for relaxation and pleasure time. The convenience of 2 full bathrooms, one each floor with closet. 4 closets in the main floor, 1 utility rooms and cold room in the basement, all make good storages. Spacious fully finished basement with an Elmira woodstove to enjoy the warmth in winter time. The basement has 2 additional bedrooms or rooms that can be made into an office or kids play room. The detached garage has power to it, shelves and automatic door. Spacious drive-way allows for 4 parking spaces plus 1 in the garage for a total of 5 cars. A private backyard and a gazebo to enjoy beautiful view, entertainment, and gardening. You will not be disappointed (id:55499)
Royal LePage Signature Realty
84 Taylor Drive
East Luther Grand Valley, Ontario
Welcome to 84 Taylor Drive, Grand Valley - a beautifully upgraded 3-bedroom, 2400 sq. ft. detached home with a double-car garage, offering 9ft ceilings, hardwood flooring, and an open-concept layout filled with natural light. The kitchen features quartz countertops, soft-close cabinetry with lower drawers, touch-activated faucets, and a water softener, while the second floor offers a versatile open space perfect for a media room or library. Upgrades include an oversized 2-person jacuzzi tub with heat pump, a widened driveway, upgraded front steps, a 34 x 16 ft concrete patio with wrap-around walkway, and a 10 x 11 ft concrete pad ready for a future shed. The fully fenced backyard is ideal for entertaining with a gas line for BBQs. The basement is framed, insulated, and features a rough-in for a bathroom, easily finished to suit any family's needs. Located close to schools, restaurants, and essential amenities, this home truly has it all. (id:55499)
Circle Real Estate
473 Avens Street
Waterloo, Ontario
Welcome to the house at 473 Avens Street in the Vista Hills neighborhood. This two-story home has 3 bedrooms, 2.5 bathrooms, and an open floor plan on the main level with a roomy kitchen, large dining area, and living room semi-detached home, this home is both practical and comfortable with more than enough space for everyone, including the convenience of a 1.5-car garage, two car parking outside & Legal Basement. Quiet family friendly street. Living and dining room. Nature enthusiasts will love the nearby hiking trails, and within a 5-minute drive you will find Costco, Shoppers Drug Mart, Canadian Tire, Starbucks,. Move in and enjoy. (id:55499)
Century 21 People's Choice Realty Inc.
19 Cobblestone Drive
Brant (Paris), Ontario
Welcome to 19 Cobblestone Drive, Style, Comfort & Convenience in the Charming Town of Paris.This beautifully appointed home is the perfect blend of modern elegance and family-friendly design, ideally located with easy access to Hwy 403, making commutes to Brantford, Hamilton, and the GTA a breeze.Step inside and be immediately impressed by the soaring 16-foot ceilings in the living room that flood the space with natural light and create a dramatic, open-concept atmosphere perfect for relaxing or entertaining.The real showstopper? Your private backyard oasis. Designed for unforgettable summers, the backyard boasts a sparkling in-ground pool, multiple lounge and dining areas, and thousands spent on professional landscaping a true entertainers dream. Whether you're hosting BBQs, pool parties, or enjoying a quiet evening by the water, this outdoor space delivers resort-style living right at home.The fully finished basement adds even more versatile living space ideal for a home theatre, playroom, gym, or guest suite.Don't miss your chance to own this exceptional property in one of Ontario's most picturesque communities. 19 Cobblestone Drive is more than a home it's a lifestyle. Book your private showing today and see why this home is turning heads in Paris! (id:55499)
Exp Realty
1b - 140 University Avenue W
Waterloo, Ontario
Seize the chance to own one of the worlds most coveted bubble tea franchises! Ideally situated between Wilfrid Laurier University and the University of Waterloo, this prime location enjoys an impressive daily foot traffic of over 40,000. The bustling area is teeming with diverse businesses that attract a constant flow of students and visitors. Dont miss out on this exceptional opportunity to invest in a highly sought-after brand with immense potential! Key advantages include a prime location with low rent, excellent support, low maintenance, and flexible working hours. Perfect for both new and experienced entrepreneurs, this is an incredible chance to benefit from a strong brand presence in a high-traffic area. (id:55499)
RE/MAX Epic Realty
99 Pleasant Avenue
Hamilton (Westcliffe), Ontario
Hamilton Mountain's Most Desirable Location! Like New, Gorgeous Renovated 4 Bedroom 2 Bathroom Side-Split. 57 ft x 100 ft Beautifully Treed Lot with Double Driveway and Attached Garage. Close to Conservation, Chedoke Falls, Short Drive to Mohawk College and minutes to St. Josephs Hospital. Totally Redone Top to Bottom in late 2018, Shingles, Doors, Floors, Trims, Kitchen, Bathrooms, Furnace/Air. All Newer Appliances, Quartz Countertops, Engineered & Vinyl Floors. **EXTRAS** Fridge, Gas Stove, Dishwasher, Washer & Dryer, Existing Light Fixtures Included. (id:55499)
Sotheby's International Realty Canada
1462 - 14 Avenue East Avenue
Owen Sound, Ontario
Beautiful East Side home that is ready for your family to just move in! Features 3 bedrooms plus a spacious master suite with his and her closets and full ensuite. Large main floor living plus the potential to finish off the lower level. 2 and 1/2 baths. House has in ceiling speakers throughout with 4 different zones plus NEST thermostat and smoke/carbon monoxide detector so you can feel safe monitoring your home from anywhere. Attached garage and double wide paved driveway with parking for 5 vehicles. Conveniently located within walking distance to the hospital, schools and Georgian College, restaurants and shopping! (id:55499)
Royal LePage Flower City Realty
42 Marlene Lane
Kawartha Lakes (Carden), Ontario
stunning, fully renovated chalet style home in exclusive Lake Dalrymple water side community, all the benefits of waterfront living without the taxes, gorgeous views of the lake from almost all windows, gourmet eat in kitchen with vaulted ceiling, center island and walk out to deck overlooking the lake, oversized master bedroom with his/hers closets and 3 pc ensuite with soaker tub, HUGE family room with woodstove, rustic wood beams and walkout to patio overlooking water, oversized 3+ car garage perfect for the toys, workshop or more, all this on over a 1 acre landscaped lot, as part of the Dalrymple Park Association, this property allows access to park, beaches, boat launch and docks (id:55499)
Zolo Realty



