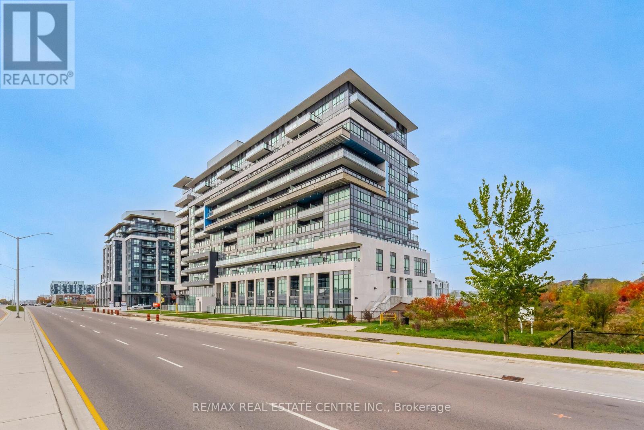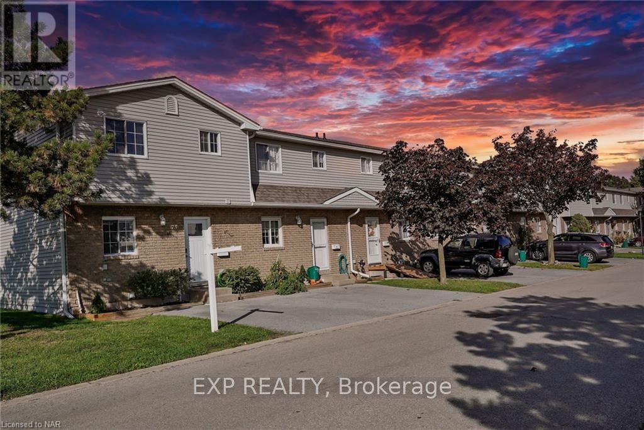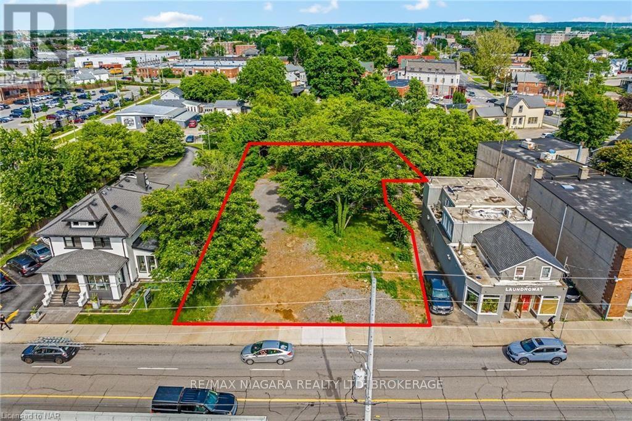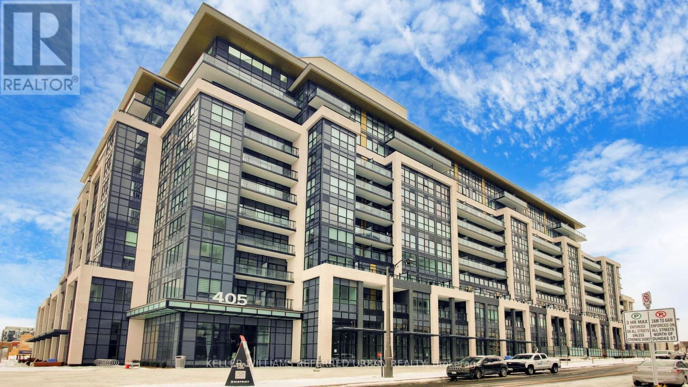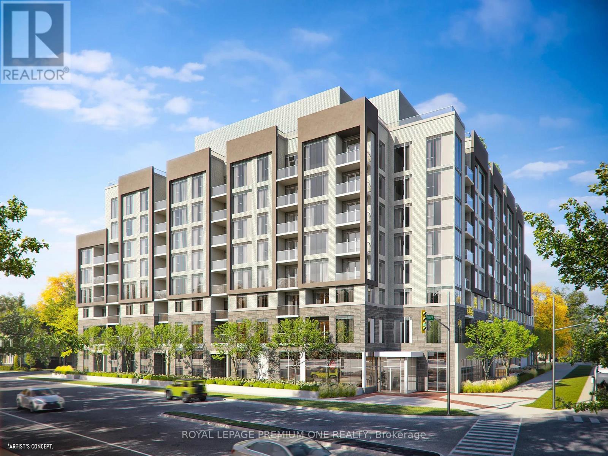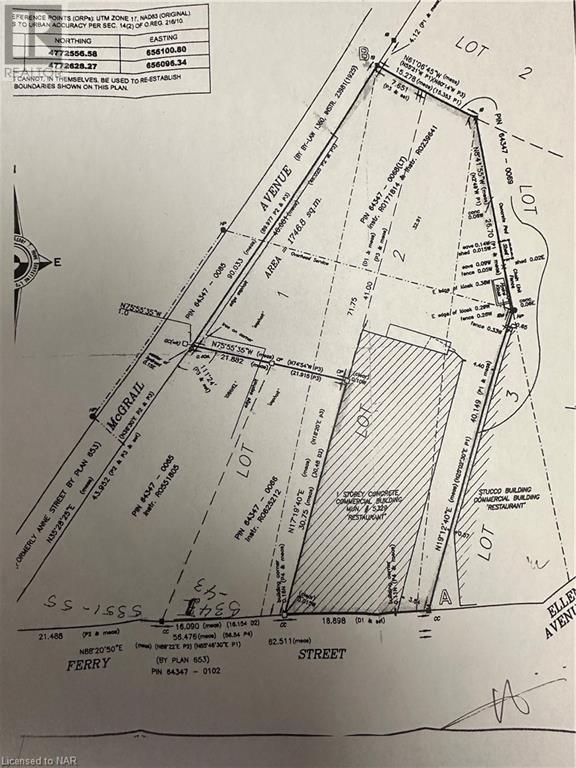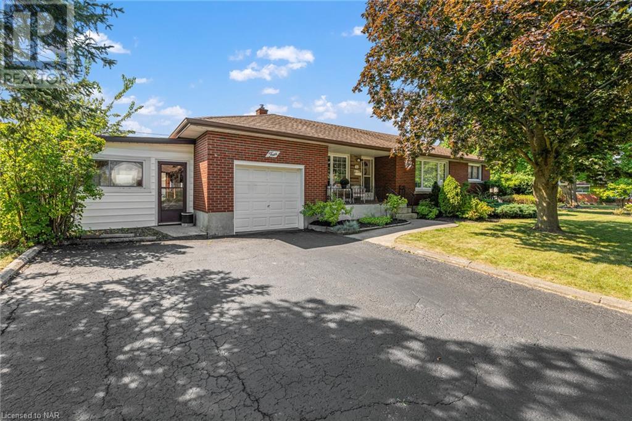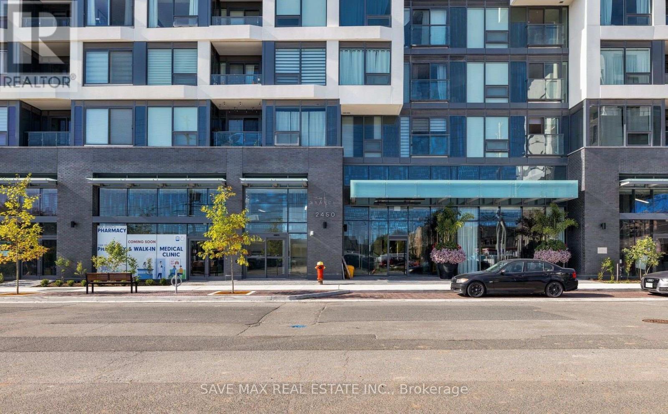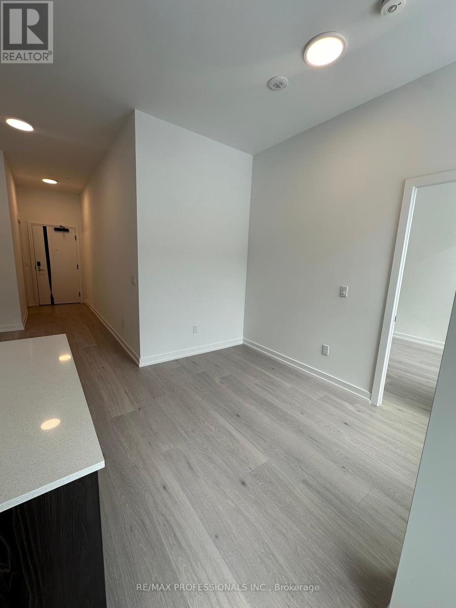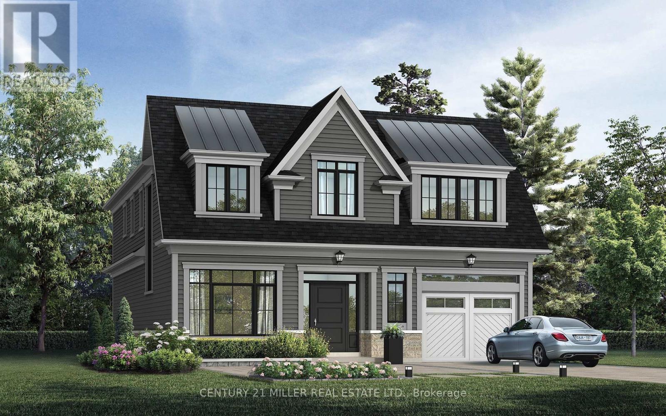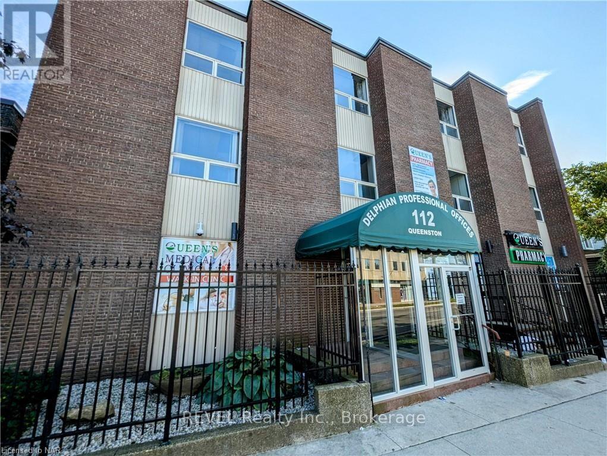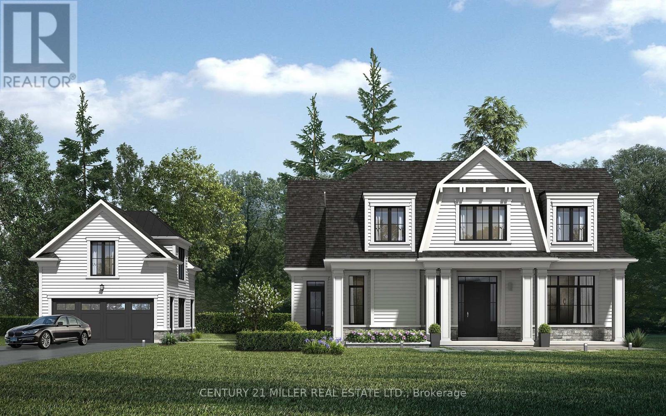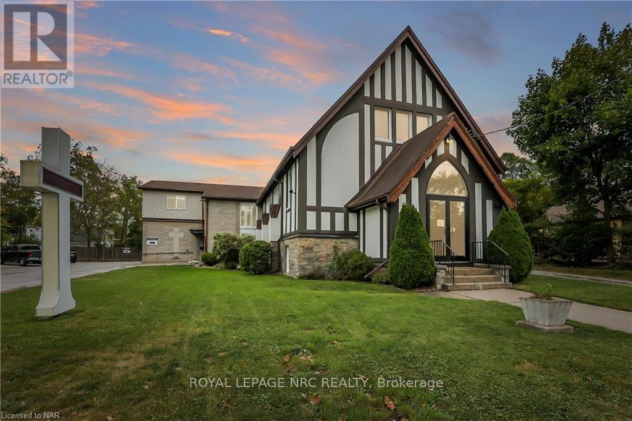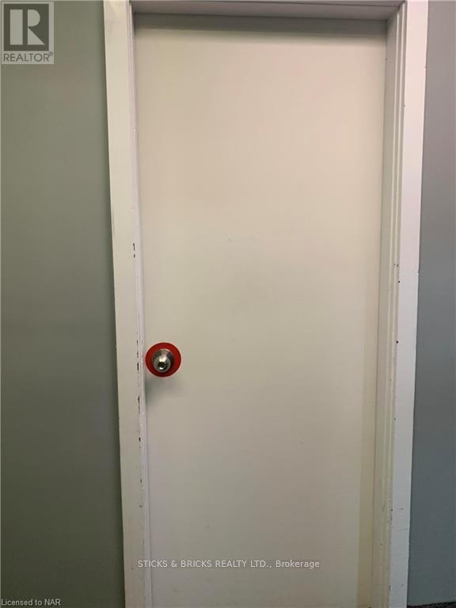Lot 2 Burleigh Road
Fort Erie (Ridgeway), Ontario
Introducing Homes by Hendriks, where exceptional craftsmanship and outstanding customer service converge to bring your dream home to life. Renowned as a reputable builder with an unwavering commitment to quality, Hendriks has earned a remarkable reputation in the Real Estate Industry. Imagine waking up each morning to the serene sounds of nature. Situated on a picturesque 2.46 acres, this fully customizable to-be-built 3-bedroom, 2-bathroom bungalow promises the perfect blend of tranquility and luxury. Nestled just minutes from downtown Ridgeway and the shores of Lake Erie, this property offers endless opportunities for outdoor recreation and exploration. With its prime location and stunning natural surrounding this home is waiting for your personal touch to make it your own. (id:55499)
Keller Williams Complete Realty
212 - 395 Dundas Street
Oakville (Go Glenorchy), Ontario
Brand-new 1-bedroom + den, 2-bathroom never lived condo! Designed with a spacious open-concept layout and Soaring 10-foot ceilings. Large windows flood the space with natural light, highlighting the high-end finishes throughout. Located just steps from grocery stores, parks, and walking trails, and minutes from major highways (407/403), Oakville Trafalgar Memorial Hospital, and Oakville GO Station, this home provides exceptional convenience for both daily living and commuting. This luxury residence has a fitness centre, yoga/pilates studio, visitor parking, 24/7 Concierge and much more. **EXTRAS** Showings are welcome anytime, direct access keypad on the door. (id:55499)
RE/MAX Real Estate Centre Inc.
75 - 8141 Coventry Road
Niagara Falls (West Wood), Ontario
Location, location, location! Welcome home to this beautiful end unit townhouse in the heart of Niagara Falls. This beautiful home is centrally located along schools, highways, public transportation, and shopping centres. It is perfect for first time homebuyers, down sizers or for investors. Featuring open concept main floor with stainless steel appliances in the kitchen and a wide space for dining and living room and a powder room of the entryway. The second floor has 3 well-sized bedrooms and a 4 piece full bathroom. In the basement there is a bonus room that can be used as a recreational room, den or an office. Enjoy this beautiful townhouse with low condo fees. It will not disappoint, pleasure to show! (id:55499)
Exp Realty
80 Geneva Street
St. Catharines (Downtown), Ontario
Attention investors, builders, and developers: A prime opportunity awaits to construct a 15+ unit low-rise\r\napartment building mere steps from historic downtown St. Catharines. With the previous structure\r\ndemolished and numerous trees cleared, the draft site plan for the new building is one idea of many\r\npossibilities. Includes right-of-way access across two properties to North Street at the rear. Ideally situated,\r\nthe location offers proximity to schools, transit, shopping, and restaurants, making it a highly desirable area.\r\nEnvision the possibilities this exceptional property holds for your next development project. Zoned M1 - Mixed\r\nUse for endless possibilities. (id:55499)
RE/MAX Niagara Realty Ltd
199 Lakewood Avenue
Fort Erie (Crystal Beach), Ontario
Welcome to this meticulously maintained 2+2 bedroom, 2 bathroom home located just a few minutes walk to Bay Beach. With countless updates throughout, this home is more than move in ready! The open concept main floor boasts gleaming hardwood floors throughout. The main floor includes a bright and spacious living room with cathedral ceilings and a dining room overlooking the kitchen. For those informal meals just grab a seat at the kitchen island and enjoy. The stainless steel appliances are included in the sale and are practically new! Exit the door from the kitchen and enjoy a morning coffee or evening drink on a private raised deck in the fully fenced, quiet yard. You will also find a shed with hydro and a lovely lower sitting area. Off the kitchen you will find two large bedrooms and a 4 pc bathroom. The fully finished lower level has several big, above ground windows letting the natural light flow in. Entertain in the expansive recreation room complete with a gas fireplace and newly installed luxury vinyl flooring (2024) There are two additional bedrooms with new flooring, a 3 pc bathroom and a storage/laundry room to complete this level. Over 2000sq ft of living space. Enjoy living just minutes from the quaint city center of Crystal Beach where you will find little shops and great restaurants. Also note the gas home generator (id:55499)
Royal LePage NRC Realty
324 - 405 Dundas Street W
Oakville (Go Glenorchy), Ontario
Welcome to 405 Dundas St W. unit 324 in The Distrikt Trailside Condos. This stunning 1-bedroom + den condo offers a spacious and airy feel, thanks to its high ceilings and abundant natural light. Thoughtfully upgraded, the unit features integrated cabinetry & appliances, a sleek quartz slab back splash, quartz kitchen countertops, two baths and two convenient storage units on the same level. 8' x 7' Den is a great size for many uses. Ideally situated in a vibrant North Oakville community, this condo provides easy access to an array of lifestyle amenities, including dining, shopping, entertainment & golfing. Commuters will appreciate the seamless connectivity with nearby Oakville Regional Transit and GO Transit services, while motorists can quickly access Highways 407 and 403. Nature lovers will enjoy the proximity to lush parks, scenic walking, biking trails & minutes to the breathtaking shores of Lake Ontario. This is the perfect blend of modern living and convenience in a prime Oakville location! (id:55499)
Keller Williams Referred Urban Realty
221 - 412 Silver Maple Road
Oakville (Jm Joshua Meadows), Ontario
Brand new, open-concept corner suite at The Post Condos! This 664 sq. ft. unit offers 2 bedrooms, 1 bathroom, and stylish finishes, including 9' ceilings, laminate flooring, quartz countertops, and stainless steel appliances in the kitchen. Ideally situated near Highways 403, 407, and QEW, as well as the GO Train, top-rated schools, Sheridan College, Oakville Trafalgar Hospital, parks, shopping, and public transit. Enjoy premium amenities such as a concierge, rooftop terrace, dining/party room, fitness and yoga studio, and a pet grooming room. (id:55499)
Royal LePage Premium One Realty
21 Ennisclare Drive
Oakville (Mo Morrison), Ontario
Presenting, 21 Ennisclare Dr. East in the heart of Oakville, Ontario. An impressive waterfront property situated on Lake Ontario, boasting beauty from every angle. Be one of the few privileged homeowners in Oakville to have unsurpassed beauty at your doorstep. With a tremendous lot size, covering 141x200 ft, the expansive views are endless. While this property makes for a perfect clean slate to build an outstanding custom home, the home itself exudes elegance and charm. An opportunity not to be overlooked. Rarely do waterfront properties of this kind make themselves available! (id:55499)
Harvey Kalles Real Estate Ltd.
5329 Ferry Street
Niagara Falls (Clifton Hill), Ontario
INDCLUDES .441 ACRES ZONED TOURIST COMMERCIAL TC-075 Zoning and Site Plan approved for 27 upscale apartment units, designed as a condominium development All required site reports & studies completed **** Building Demolition completed THIS DEVELOPMENT IS FOR SALE TO A BUILDER/INVESTOR SITE PLAN APPROVED MADE EFFECTIVE 11 APRIL 2023 DEFINITION PARAGRAPH 1-G Lands to construct a 4-storey mixed use development with a café/restaurant on the main floor and 27 residential units on floors 2, 3 and 4 and a roof top patio, as provided by the Seller. (id:55499)
Royal LePage NRC Realty
4 Tamarack Street
Welland (Prince Charles), Ontario
Fantastic brick bungalow located in a very desirable Welland West location. The tree line Street near all amenities, including shopping, restaurants, Chippawa Park (Winter skating and sledding, summer beach, volleyball, splash pad, walking trails, Schools) Very well-maintained home with 3 bedrooms, 2 baths, hardwood flooring, attached, garage, sunroom, and more. The basement is finished with a second kitchen and family room. This is a great family homes in a great location – check it out today.\r\nBONUS Newer Furnace and Central Air! (id:55499)
The Agency
510 - 2450 Old Bronte Road
Oakville (Wm Westmount), Ontario
A 2 bedroom & 2 bathroom residence 852 sq. ft. of contemporary living space, With A 24 Hour Concierge, Indoor Pool, Sauna, Rain Room, Party Rooms, Lounge, Billiards Room, Outdoor BBQS, Landscaped Courtyard, Pet Washing Station And More! Easy Access To Major Highways and Shopping Mall & Dining; Ideally located near Oakville Hospital; Close to Sheridan College, BANKS, Park, School! (id:55499)
Save Max Real Estate Inc.
138 - 2501 Saw Whet Boulevard
Oakville (Ga Glen Abbey), Ontario
Brand-new, never-lived-in 1-bedroom 1-bathroom condo with parking and a locker available immediately in Oakvilles Bronteneighbourhood. Nestled in a modern low-rise community, it offers quick access to the QEW (1.7 km, 3 minutes) and Bronte GOStation (4.3 km, 6 minutes).Welcome to The Saw Whet, a nature-inspired condominium in prestigious South Oakville. Thisexclusive mid-rise development blends sophisticated contemporary design with a serene backdrop of parks, rivers, and golfcourses. Situated in a well-established neighbourhood, it provides easy access to top-rated schools, shopping, dining, andentertainment, with downtown Oakville just a short drive away. The Saw Whet seamlessly combines natural beauty with urbanconvenience, offering an elevated lifestyle in one of Oakvilles most sought-after locations. (id:55499)
RE/MAX Professionals Inc.
1004 - 2481 Taunton Road
Oakville (Ro River Oaks), Ontario
Welcome To Oak & Co. T2 in Oakville! This Outstanding Unit Features 2 Spacious Bedrooms With One Featuring A W/I Closet and 2 Bathrooms. Comes Freshly Painted With Many Amenities Including a Gym, Pool, And Party Room. Plenty Of Sunlight Comes in Through Large Windows That Open Into An Elegant Living and Kitchen Area. Centrally Located To Many Major Shopping Retailers, 5 Drive In, Oakville Place and more. Conveniently Located Near Hwy 403/QEW/407 And For Those Looking To Commute Enjoy The Convenience Of the Uptown Core Bus Terminal Steps Away Providing Connections To The Oakville GO And Local Community. Immerse Yourself In Undeniable Luxury, Convenience and Comfort. **EXTRAS** Upscale Fitness Facility Including An Outdoor Pool And Party Room and Concierge. Minutes To Major Hwys And Steps To A Central Busing Terminal That Connects You Across The GTA. (id:55499)
RE/MAX Paramount Realty
23 - 397 Garrison Road
Fort Erie (Lakeshore), Ontario
This beautiful 2-story townhouse offers the perfect blend of comfort and convenience. With 1268 square feet of living space, 3 bedrooms, 2.5 baths, and soaring 9-foot ceilings on the main floor, there's plenty of room for your family to grow.\r\n\r\nEnjoy open-concept living with a spacious kitchen, dining area, and great room. Upstairs, you'll find a luxurious master suite with a 4-piece ensuite and walk-in closet, along with two additional bedrooms and a 4-piece bath. The basement provides ample space for laundry and has endless potential for future living areas.\r\n\r\nLocated in Fort Erie, this townhouse is just a short stroll from the sandy shores of Lake Erie, shopping, dining, and the Peace Bridge. With a single attached garage and a paved driveway (to be completed after closing), you'll have everything you need right at your fingertips.\r\n\r\nDon't miss out on this incredible opportunity! (id:55499)
Century 21 Heritage House Ltd
303 - 480 Gordon Krantz Avenue
Milton (Mi Rural Milton), Ontario
Experience modern living in this brand-new 1-bedroom +den unit located next to the Niagara Escarpment. This home is both stylish and functional, with $30,000 in upgrades, 9 ceilings, 695 sq.ft. of living space plus a 61 sq. ft balcony with view of the Escarpment. The fully upgraded kitchen features a contemporary center island with seating, quartz countertops throughout, tiled back-splash, stainless steel appliances, and modern cabinetry. A separate spacious den with upgraded rolling door serves perfectly as a 2nd bedroom or home office. The generously sized primary bedroom includes walk in closet, upgraded ensuite bathroom with a custom upgraded walk in glass shower as well as floor-to-ceiling windows flooding the space with natural light. Private balcony offers a serene retreat with view of Escarpment to unwind. Additional highlights include; upgraded oversized ensuite laundry appliances, 1 underground parking spot near elevator, 1 locker (fits bikes) on same floor as suite next to the elevator. Building amenities include a 24-hour concierge, visitor parking, a party/meeting room, gym, and Rooftop terrace with seating BBQ and an excellent view of the Escarpment and surrounding area. The suite is equipped with the latest Smart Home Technology and sleek roller shades. This building is conveniently located near Milton Hospital, numerous parks, many golf courses, Glen Eden Ski hill, numerous restaurants, future elementary school, Mattamy National Cycling Centre, and Wilfrid Laurier University campus. **Tenant Pays $2390 + Utilities** **Some photos have been virtually staged**New Build Condo** (id:55499)
RE/MAX Aboutowne Realty Corp.
346 Macdonald Road
Oakville (Oo Old Oakville), Ontario
Nestled in an immensely desired mature pocket of Old Oakville, this exclusive Fernbrook development, aptly named Lifestyles at South East Oakville, offers the ease, convenience and allure of new while honouring the tradition of a well-established neighbourhood. A selection of distinct detached single family models, each magnificently crafted with varying elevations, with spacious layouts, heightened ceilings and thoughtful distinctions between entertaining and principal gathering spaces. A true exhibit of flawless design and impeccable taste. "The Chatsworth"; detached home with 47-foot frontage, between 3,188-3,204sf finished space w/an additional 1,000+sf (approx)in the lower level & 4beds & 3.5 baths. Utility wing from garage, chefs kitchen w/w/in pantry+ generous breakfast, expansive great room overlooking LL walk-up. Quality finishes are evident; with 11' ceilings on the main, 9' on the upper & lower levels and large glazing throughout, including 12-foot glass sliders to the rear terrace from great room. Quality millwork w/solid poplar interior doors/trim, plaster crown moulding, oak flooring & porcelain tiling. Customize stone for kitchen & baths, gas fireplace, central vacuum, recessed LED pot lights & smart home wiring. Downsview kitchen w/walk-in pantry, top appliances, dedicated breakfast + expansive glazing. Primary retreat impresses w/2 walk-ins + hotel-worthy bath. Bedroom 2 & 3 share ensuite & 4th bedroom enjoys a lavish ensuite. Convenient upper level laundry. No detail or comfort will be overlooked, w/high efficiency HVAC, low flow Toto lavatories, high R-value insulation, including fully drywalled, primed & gas proofed garage interiors. Refined interior with clever layout and expansive rear yard offering a sophisticated escape for relaxation or entertainment. Perfectly positioned within a canopy of century old trees, a stone's throw to the state-of-the-art Community Centre and a short walk to Oakville's downtown core, harbour and lakeside parks. (id:55499)
Century 21 Miller Real Estate Ltd.
64478 Side Road 44
Wainfleet (Marshville/winger), Ontario
Nestled on a spacious 1/2 acre lot, this adorable 3 bedroom bungalow offers the perfect blend of country living and modern convenience. The bathroom features ensuite access for added privacy and ease. The property boasts a large detached 30' x 30' shop, ideal for mechanics, RV parking or running an on-site business. Brand new furnace barely used! Whether your a hobbyist or a professional, this versatile space has endless possibilities. Surrounded by nature, this charming home is a rare find. Don't miss the opportunity to own your dream country property retreat! (id:55499)
Keller Williams Complete Realty
Vl Rose Hill Road
Fort Erie (Crescent Park), Ontario
Discover the potential of this exceptional land parcel located on Rosehill Road in Fort Erie, Ontario. This gorgeous treed property offers an ideal canvas for building your dream home in one of the region's most sought-after areas. Located a short walk to the waterfront and friendship trail, schools, and uptown amenities, this lot offers a generous frontage of 235.63 feet and a depth of 299.35 feet, creating a wonderful landscape to build on or potentially sever into 2 one one-acre lots. Surrounded by other wealthy real estate this lot would make an ideal/secure location to build on. This property is also located near top-rated schools such as GFESS and busing proximity to Lakeshore Catholic. Fort Erie is a growing real estate market known for its community charm and natural beauty, and this location is surrounded by lush greenery and close to the waterfront, leisure facilities, as well as major highways and the US board crossing. The recent development of other similar lots in the area have made this location an ideal spot to build on. Water and hydro and gas are located on Rosehill. Buyers to verify the proximity of services to the lot. and permits for building. The survey is available along with stake on site. (id:55499)
Century 21 Heritage House Ltd
302 - 112 Queenston Street
St. Catharines (E. Chester), Ontario
Discover a medical building with multiple units designed to meet your specific professional needs. Each office suite enhances your professional image while helping you save on costs. The property features onsite professional property management and an advanced security system, equipped with state-of-the-art cameras for both interior and exterior safety. You'll enjoy ample free parking, including a 38-space lot and additional front parking for convenience. Accessibility is made easy with an onsite elevator, and all-inclusive lease rates simplify budgeting. For medical professionals, the presence of a pharmacy on the main floor adds to the convenience. Located in a central city area, the property offers easy access to various amenities and highways, making it an ideal choice for your practice. (id:55499)
Revel Realty Inc.
301 Helen Lawson Lane
Oakville (Oo Old Oakville), Ontario
Nestled in an immensely desired mature pocket of Old Oakville, this exclusive Fernbrook development, aptly named Lifestyles at South East Oakville, offers the ease, convenience + allure of new while honouring the tradition of a well-established neighbourhood. A selection of distinct detached single family models, each magnificently crafted w/varying elevations + thoughtful distinctions between entertaining and principal gathering spaces. A true exhibit of flawless design and impeccable taste. The King w/50-foot frontage, elevation choices w/3,320-3,419 sqft of finished space, including approx. 400 sqft in the coach house + additional approx. 1,200+ sq ft in LL. 4 beds & 3.5 baths + coach. Mudroom, den/office, formal dining & expansive great room. Quality finishes are evident; with 11 ceilings on the main, 9 on the upper & lower levels and large glazing throughout.Quality millwork w/solid poplar interior doors/trim, plaster crown moulding, oak flooring & porcelain tiling. Customize stone for kitchen & baths, gas fireplace, central vacuum, recessed LED pot lights & smart home wiring. Downsview kitchen w/pantry wall, top appliances, dedicated breakfast.Primary retreat impresses w/oversized dressing room & hotel-worthy bath. Bed 2 enjoys a lavish ensuite & bedroom 3 & 4 share a bath. Convenient main floor laundry. No detail/comfort overlooked, w/high efficiency HVAC, low flow Toto lavatories, high R-value insulation, including fully drywalled, primed & gas proofed garage interiors. Refined interior with clever layout+expansive rear yard offering a sophisticated escape for relaxation or entertainment. Perfectly positioned within a canopy of century old trees, a stones throw to the state-of-the-art Oakville Trafalgar Community Centre and a short walk to Oakvilles downtown core, harbour and lakeside parks. (id:55499)
Century 21 Miller Real Estate Ltd.
42 Ormond Street S
Thorold (Thorold Downtown), Ontario
Unique and beautifully maintained church with spacious gym, classrooms, commercial kitchen and office space situated on a 132? x 135? lot in thriving downtown Thorold. With its impressive facade, soaring interior, and prime location, it is sure to inspire imaginations. With 7,628 sf of usable space throughout the main floor sanctuary, lower level and back addition, this building is ideal for a religious organization seeking a new home, a daycare/Montessori school, a business seeking space and an abundance of parking or a developer interested in converting or redeveloping the property. Zoning is I2 (minor institutional) and a rezoning application would be required. Existing sanctuary was built in 1926, gym in 1962 and the youth room and offices above the gym in 2005. Recent updates include: windows, blinds, exterior doors, fire doors, fire suppression system, flooring, carpet, updated HVAC, commercial equipment in kitchen. (id:55499)
Royal LePage NRC Realty
23 Raymond Street
St. Catharines (Downtown), Ontario
Vacant land for new building on this wanted R3 zoned lot in Downtown St. Catharine's. Many uses permitted. (id:55499)
The Agency
203 - 4786 Queen Street
Niagara Falls (Downtown), Ontario
Second floor single office now available for lease. $550.00 plus hst gross lease. Plenty of parking for your client. Downtown location and on a bus route. (id:55499)
Sticks & Bricks Realty Ltd.
1347 Kobzar Drive
Oakville (Nw Northwest), Ontario
Great Location!!! Prime Neighborhood, Brand NEW Executive Luxury 4 bedrooms+4 washrooms available, Grand family size kitchen with large island and S/S appliances, Walk to a large balcony from the great room, wood throughout, Oak Stairs. Very Bright and sunny, Nice size bedrooms, Ground Floor with large size bedroom and full washroom make it great for a 2nd Master bedroom with a large window. Another master with an ensuite and walk in closet and two more spacious bedrooms, laundry on the 3rd floor and Double car garage make it a great living . Close to 407/403, sixteen mile creek, shopping, golf, community center and much more. Property includes a basement and gives a lot of accommodation for a large family. (id:55499)
Century 21 People's Choice Realty Inc.


