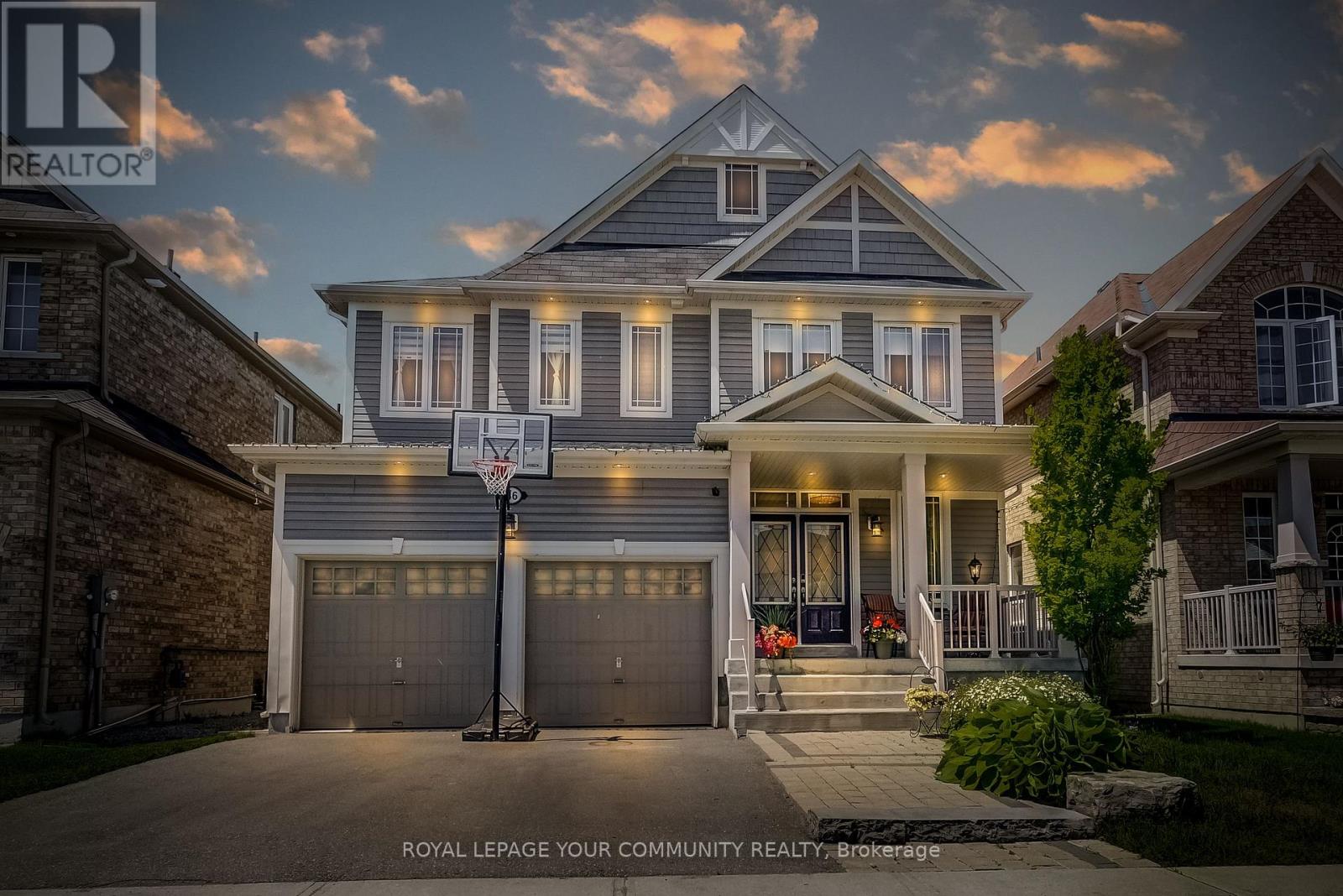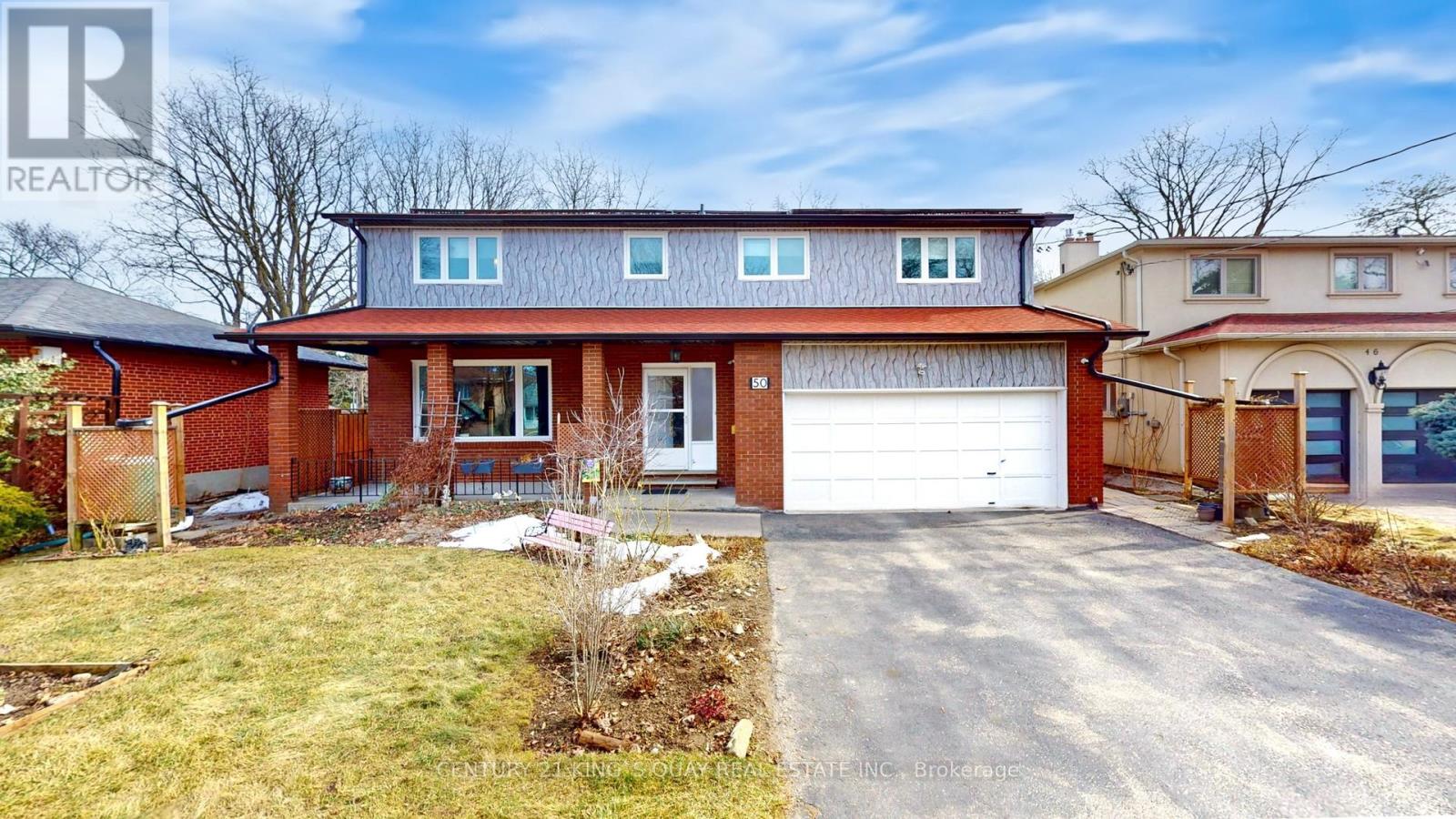46 John Link Avenue
Georgina (Sutton & Jackson's Point), Ontario
Welcome To The Incredible 46 John Link Ave! This Impeccable And Spacious Detached Model Home Is Located In A Growing Family Community In Sutton. Offering 4 Large Bedrooms, 5 Bathrooms, A Ton Of Exquisite Upgrades From Top To Bottom, Including A Finished Basement With Separate Entrance, Kitchenette, Walk-Up To A Professionally Landscaped Yard, Textured Featured Walls In Living And Primary Rooms, Crown Moulding, Granite Countertops And So Much More! No Detail Has Been Missed Here! Minutes To Parks, Including The Latest Julia Munro With Splash Pad, Trails, Schools, Scheduled School Bus Routes For Multiple Schools, Lake, Beaches, Library, Public Pool And All Amenities. 10 Minutes To Keswick And The 404. Few Minutes Drive To Hwy 48. Dont Forget To View The Virtual Tour! (id:55499)
Royal LePage Your Community Realty
30 Farooq Boulevard
Vaughan (Vellore Village), Ontario
Bright, Spacious, Move-In Condition Freehold 4 Bedrooms & 4 Bathrooms TH 2096 Sq ft Ortolano Model (As Per Builder Plan) In High Demand Vellore Village. South Facing With Large Windows. Modern Upgraded With Smooth Ceilings, Pot Lights, Hardwood Floor On Both 2nd, 3rd Floor & Stairs. Family Room With Gas Fireplace & W/O To Deck. Large Eat-In Kitchen With Stainless Steel Appliances, Granite Countertop & Backsplash. Ample Storage At Servery. Huge Master Bedroom With Walk-In Closet & Large 5 pcs Bathroom Ensuite. Upstairs Tiled Laundry Room With Stacked Washer, Dryer & Laundry Tub. Finished W/O Basement (On Ground Level) With 4th Bedroom/Recreation Rm, 4 pcs Bathroom & Closet. Basement W/O To A Fully Fenced Yard. Excellent Location: Close To Schools In All Grades, Restaurants, Community Centre, Parks, Highways, Transit, Hospital, Wonderland, Vaughan Mills. (id:55499)
Right At Home Realty
7 Cossar Drive
Aurora (Aurora Highlands), Ontario
Welcome to Exceptional Residence in The Highly Sought-After Aurora Highlands. Over $200,000 Of Top Of the Line Renovation With No Expense Spared. This Stunning Home Offers Over 2,000 Square Feet Of Bright, Open-Concept Living Space, Thoughtfully Designed For Modern Living And Comfort. Featuring 3 Generously Sized Bedrooms with Custom Built-In Closets And 3 Elegant Bathrooms (Basement Bathroom Completed in 2024). Extensive Pot Lights, Hardwood Floor Thru-Out Main Floor and Second Floor. The Modern Kitchen, Complete With Top-Of-The-Line BOSCH Appliances And Quartz Countertops, Wine Cellar, Is A Chefs Dream, While The Cozy Living Room With Oversized Windows, Fireplace, Provides Flexible Space To Suit Your Needs. Step Outside To Enjoy A Fully Fenced (2022) Private Backyard and Large Deck (2022) Creates An Inviting Outdoor Retreat, Ideal For Relaxation And Entertaining. Convenience Is At Your Fingertips With A Private Driveway Widening (2024), Accommodating Three Cars, Along With A Built-In Garage. The Beautifully Finished Basement Providing Additional Space For Guests Or Family Gathering, Featuring Recreation Room/Movie Room, Newly Completed 3 Piece Washroom, Fireplace, Custom Built-In Cabinetry And Island. Located On A Quiet, Low-Traffic Street. 200 Amp Service. Close To Go Station, Top Ranking Schools, Surrounded By Nature & Beautiful Trails, Steps To Yonge St & Shops. (id:55499)
Harbour Kevin Lin Homes
Ph08 - 8228 Birchmount Road
Markham (Unionville), Ontario
Luxury Condo Uptown Markham Park River Bldg. C, 10' Ft Ceiling Penthouse, 2 Bedrooms, Quartz Countertop With Stainless Steel 5 Appliances (Fridge, Stove, Dishwasher, Washer, Dryer), new paint throughout the unit. 24-Hr Concierge, Close To All Amenities, Hwy 7/Warden, 407, Public Transit, Shopping Ctrs, Restaurants And Banks...Etc. Great Amenities Incl. Concierge, Indoor Pool, Gym, Media Room And Rooftop Deck. (id:55499)
Nu Stream Realty (Toronto) Inc.
37 Rouge Valley Drive W
Markham (Unionville), Ontario
Downtown Markham Luxury Freehold Townhouse 'Montgomery' Model, Basement W Separate Entrance And W/O To Garage!!! Hardwood Floors Living/Dining Rooms, Family Size Kitchen With Breakfast Area, W/O To Patio, 2 Cars Garage, Huge W/I Closet In Master Bedroom, Lots Of Pot Lights, Upgraded Elevator And Facing The Rouge!!! (id:55499)
Hc Realty Group Inc.
108 - 8 Water Walk Drive
Markham (Unionville), Ontario
Are you looking for a condo unit with your own private entrance? How about an all day sun filled 119 Sq.Ft ground level patio? And an unobstructed western view with breathtaking sunset? All of these in a 1+1 bed/2bath setting with a huge walk-in closet in a upscale building in the heart of Unionville? You can have it all! Spacious 780 sf +119sf Patio Space (Floor Plan). Stylish and high- quality finishes thru-out. 10-ft ceiling, open concept, functional layout with no space waste. Large Den with a door that can be used as a second bedroom. Modern Kitchen featuring B/I SS Appliances, Large island, backsplash, and upgraded Countertop. Enjoy top-notch building amenities including 24 Hr Concierge, 2-Storey Amenity Pavilion including Gym, Indoor Pool, Party Room & More. Convenient location Close To Go Station, Highways 7, 407 and 404. Walking Distance to Downtown Markham, Restaurants, Banks and Cineplex. (id:55499)
Bay Street Group Inc.
76 Pridham Place
New Tecumseth (Tottenham), Ontario
Absolutely Stunning! Gorgeous 4 Bed,4 Bath Home Located On A Quiet Family Friendly Street. This Lovely Home Features 9 Ft Ceilings, Breakfast Area W/O To Beck, Fenced Backyard, Kitchen W/Centre Island Breakfast Bar W/Countertop, Upgraded Kitchen Cabinet & Open Concept. Master Bdrm W/Walk-In Closet & 4 Pc En-Suite, 3 Full Washrooms 2nd Level, Main Floor Laminate, Zebra Window Curtains. 2nd & 3rd Bdrms Share Common Bathroom. No Sidewalk. Enjoy Tottenham's Conservation Area For Hikes, Camping, Fishing And More. Short Walk To Town, Close To Shopping, Medical Centre, Park And Schools. A+ Tenant Only. (id:55499)
RE/MAX Community Realty Inc.
50 Bedford Park Avenue
Richmond Hill (Crosby), Ontario
This 60 Feet Wide Lot Detached House Located At A Prime Area In Richmond Hill, Walking Distance To All Kinds Of Amenities On Yonge Street. This Immaculate House Featuring 4Bedrooms, 4 Baths. Separate Entrance Finished Basement Comes With A Cold Room, Huge Recreation Area, Kitchenette, 4-pc Bath And Two Extra Bedrooms. Double Car Garage, Direct Access From The Ground Level, With Extra Long Private Driveway That Can Park 6 Cars. No Sidewalk. Covered Porch. Hardwood Floor Throughout The Ground And Second Level. Fireplace And Pot Lights In The Family Room, Can Walk-out To The Patio. The Gourmet Kitchen Featuring Stainless Steel Appliances, Granite Countertops, Extra Cabinets Provide More Space For Your Grocery Stock Up. Large Eat-in Area, A Skylight Bring In More Sunlight. You Can Access to A Huge Deck On The Upper Level Landing. His And Hers Closets And A 3-pc Ensuite Bath In The Primary Bedroom. This Family Home steps To All Kinds Of Shops, Restaurants, Viva/Yrt, Richmond Hill Centre For The Performing Arts, Schools And Parks. Recent Updates : Roof (2020), Exterior Sidings (2020), Windows (2022). (id:55499)
Century 21 King's Quay Real Estate Inc.
126 Pine Point Lane
Scugog, Ontario
Welcome to the exquisite waterfront living experience in the Pine Point Lane community. Here, life is elevated by the serene beauty of the lake, where each day begins with the breathtaking spectacle of a sunrise over the water. This property boasts remarkable views from the deck off the living room, thanks to its elevated position. It adjoins 40 acres of shared private forest land creating a perfect balance of seclusion and natural beauty. With its unique combination of lush forest trails ideal for leisurely walks with your dog and the luxury of private waterfront access complete with a personal dock, this location is perfect for indulging in summer and winter recreational activities on Lake Scugog.This Charming home features cathedral ceilings with large windows, a spacious living and dining area that showcases stunning panoramic views of the lake, seamlessly connecting to a generous kitchen. The primary bedroom exudes warmth and comfort with abundant natural light pouring in from the large lake facing windows that look over the water. The walkout basement offers a large recreational room, ample storage in the attached garage enhancing the property's versatility. This home includes three shares in the Pine Point Park Association, granting access to a stunning 41 acres of forest and trails. A nominal annual fee of $494 covers essential services such as snow removal and road maintenance, ensuring that the community remains accessible and well-maintained throughout the year. This offers the advantageous combination of reduced property taxes while still enjoying all the benefits of direct waterfront access. This unique feature allows residents to experience the joys of lakeside living without the associated financial burden typically linked to waterfront properties. (id:55499)
RE/MAX All-Stars Realty Inc.
2707 - 50 Town Centre Court
Toronto (Bendale), Ontario
Modern & Upscale Monarch Condo at Scarborough Town Centre! Welcome to this bright and beautiful studio unit featuring a functional open-concept layout in a highly sought-after location. Enjoy modern living with top-tier amenities and unparalleled convenience! Prime Location:Steps to Scarborough Town Centre for shopping & dining Easy access to TTC, Subway and Hwy 401. Building Features: Elegant contemporary lobby with 24-hour concierge. Lounge, large fitness center Secure and well-maintained community. Bouns: One Large Parking Spot Included! (id:55499)
Smart Sold Realty
3909 - 87 Peter Street
Toronto (Waterfront Communities), Ontario
Studio Unit At 87 Peter St. On High Floor W/Large Balcony And Clear City View & Sunlight. Modern Design Kitchen Open Concept With Built-In Appliances (Carpet Free). Located At Downtown Core, Minutes To Entertainment District, Shopping, Grocery, Public Transit, Lots Of Restaurants, Bars, Very Convenient Location For Work And Play. (pictures taken when vacant) (id:55499)
Century 21 Percy Fulton Ltd.
214 Strathearn Road
Toronto (Humewood-Cedarvale), Ontario
214 Strathearn Rd Location, Location, Location! Nestled in the heart of the highly sought-after Cedarvale neighborhood, this is a rare opportunity to create your dream home in a vibrant, family-friendly community. Situated on a desirable 30' x 100' lot on a picturesque, tree-lined street, this property sits directly across from the lush greenspace of Ben Nobleman Park your own slice of nature right at your doorstep. Whether you're looking to renovate to your taste or build new, the possibilities are endless. Cedarvale offers the perfect blend of urban convenience and neighborhood charm, with easy access to transit, steps tolocal religious institutions, and close proximity to some of the city's top schools including Cedarvale Public School, Forest Hill Collegiate, and Leo Baeck Day School. Don't miss this chance to invest in a premium location and customize a home that truly reflects your vision. *EXTRA's: Property being Sold As is Where Is. (id:55499)
Harvey Kalles Real Estate Ltd.












