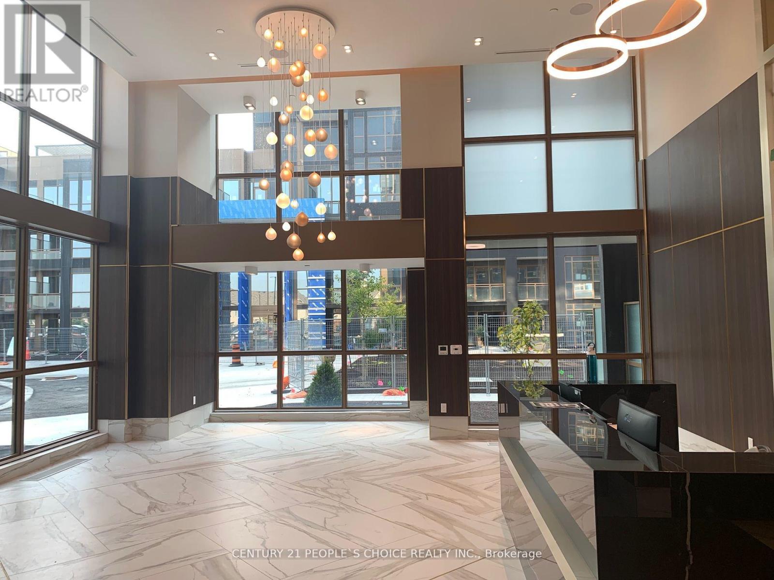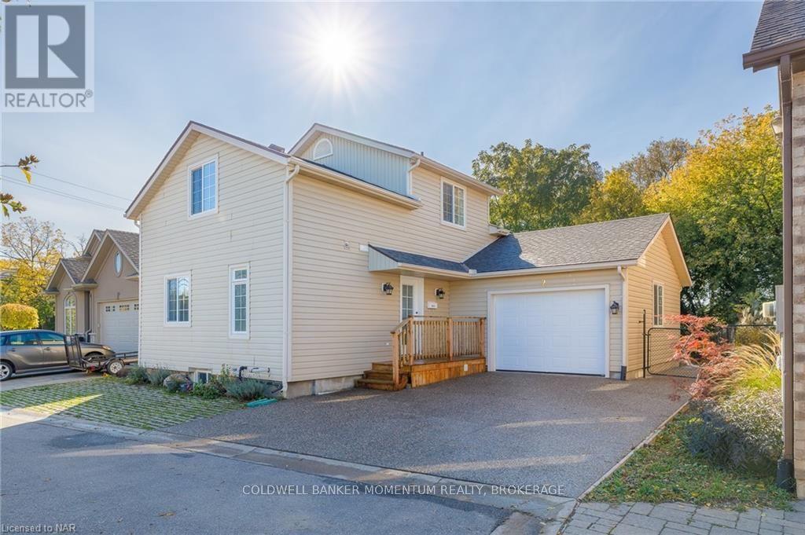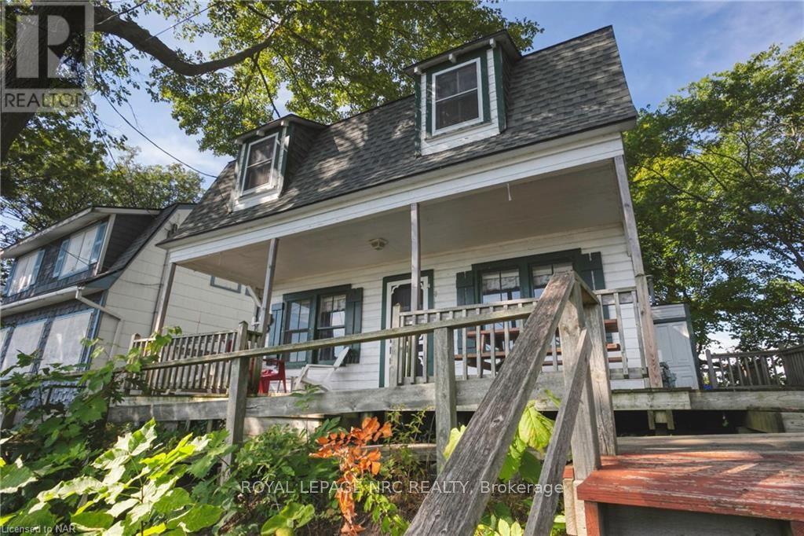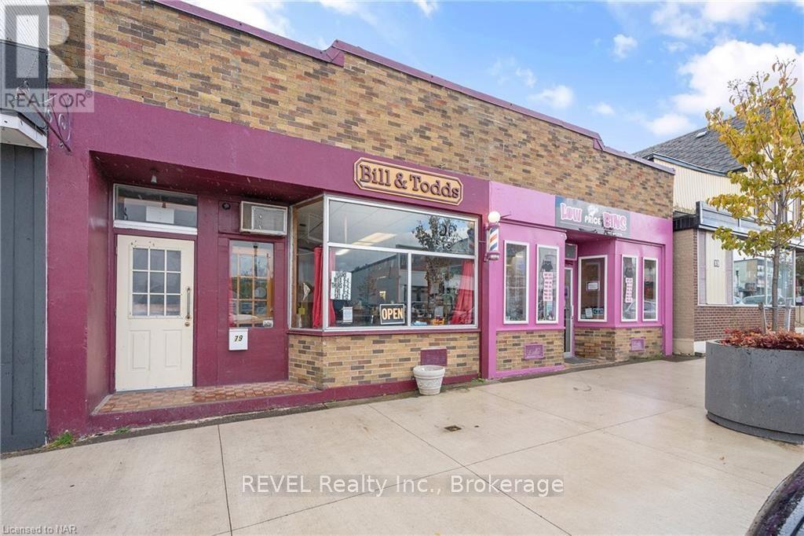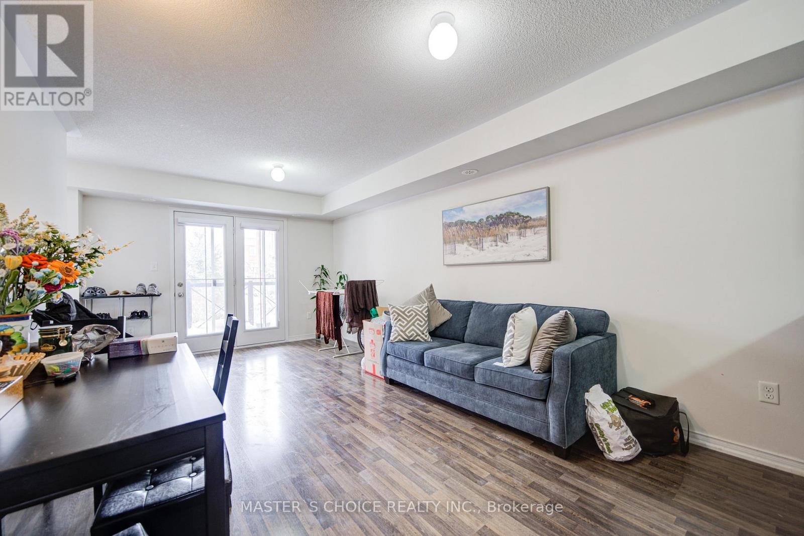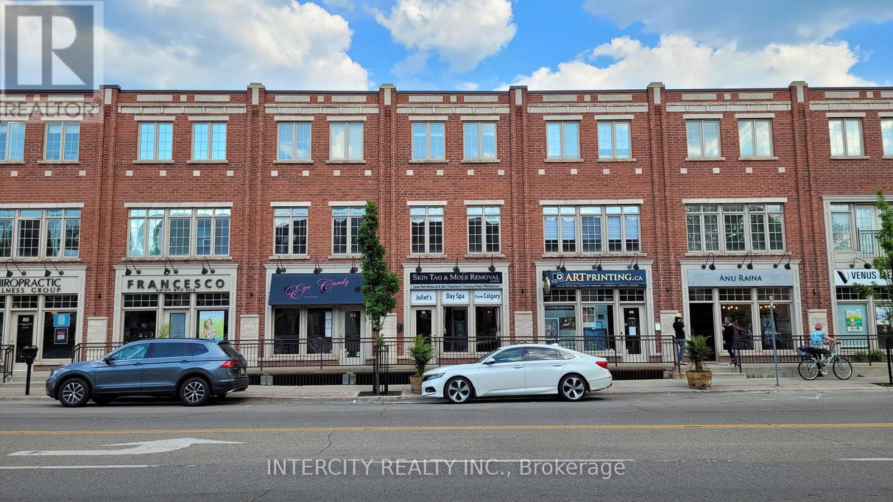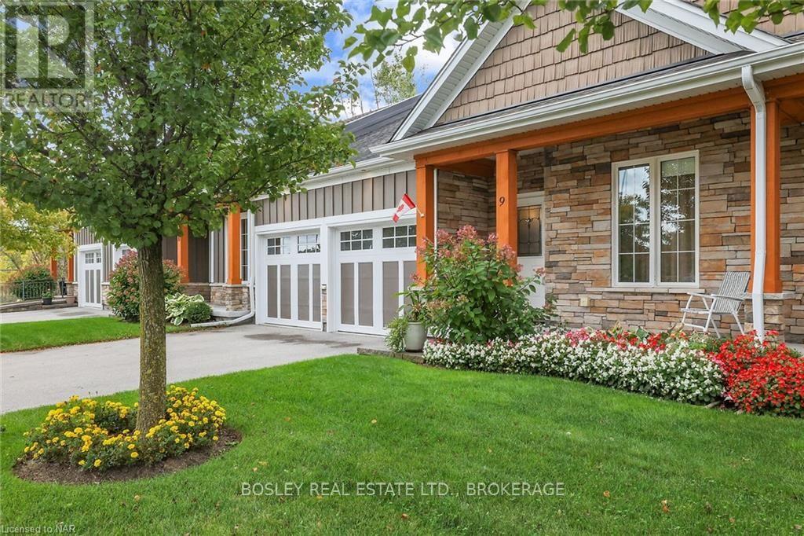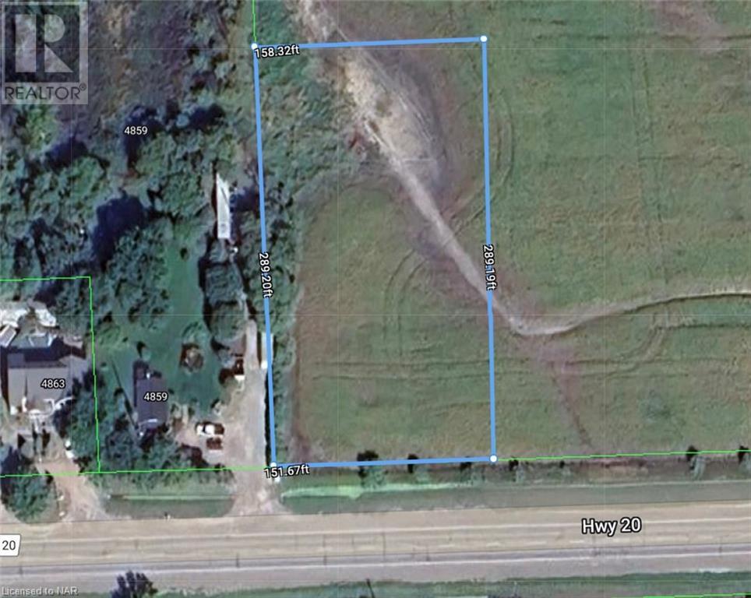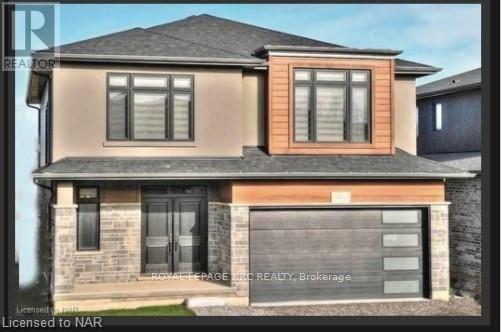125 - 2343 Khalsa Gate
Oakville (Wm Westmount), Ontario
Location!!! 9 ft. Ceiling, Brand new 582 Sq. ft. One Bed + Den, 2 Bathroom walk to outside patio, available on the main floor and no need for elevator. Unit comes with one parking, one locker. Very functional, Master bed with Ensuite and Large window, Nice Kitchen with s/s Appliances, backsplash and Quartz countertop. Open Concept living room with large window and door to private patio and outside Barbecue gas connection, A Good size Den has a sliding door that could be used as an Office or 2nd bedroom and 2nd washroom and laundry makes it a great living. Building Amenities includes Smart Home Technology, Games Room, Party Room, Media Room, Business Centre, Rooftop Lounge & Pool, Fitness Centre, Multi-purpose activity court, Community Gardens and Much More. Close to Hospital / shopping, trails and creeks, and top schools, parks and Highways 407. (id:55499)
Century 21 People's Choice Realty Inc.
1711 Dominion Rd Road
Fort Erie (Crescent Park), Ontario
THIS CUTE, WELL KEPT 1 + 1 BEDROOM HOME SITUATED ON A QUIET LOT IS PERFECT FOR THE FIRST TIME BUYER, OR SENIORS LOOKING TO DOWNSIZE. SEPTIC WAS DONE IN 2017. THIS HOME FEATURES A BEAUTIFUL FRONT PORCH TO ENJOY YOUR MORNING COFFEE AND THE BEAUTIFUL SOUNDS OF NATURE, 16 X 10 FOOT SHED FOR ADDITIONAL STORAGE IS INCLUDED (id:55499)
Century 21 Heritage House Ltd
255a Lakeshore Road
St. Catharines (Lakeshore), Ontario
Welcome to 255A Lakeshore Road offering a gorgeous ravine lot and backing onto Walker's Creek! This move-in ready home is situated on a private laneway, in the North-end of St. Catharines and near Lock One of the Welland Canal known for it's famous bicycle and walking trail. It is also only minutes from Lake Ontario and beautiful Sunset Beach! With no rear neighbours directly behind the house you can enjoy a private peaceful quiet coffee in the morning sitting on the large rear covered deck overlooking beautiful Walkers Creek while being entertained by the wonderful wildlife (birds, rabbits, dear and beavers) that come with being on a ravine and a creek. This home features 3-4 bedrooms, 3 full bathrooms and a fully finished basement. The open concept main floor is perfect for entertaining and also has a bedroom with ensuite privilege. The second floor includes a bonus living space, a bathroom with a deep soaker tub and a separate shower, and 2 spacious bedrooms both with walk-in closets. The fully finished basement has just had new carpet installed in October 2024 and includes a large living space, a 3 piece bathroom, a potential 4th bedroom and a dedicated laundry room. This home has an attached 1.5 car garage, a double wide exposed aggregate concrete driveway and sidewalk leading to the fenced backyard and the large covered wood deck. This home is in a fantastic area with walking trails and parks located within walking distance. It is also on a bus route and close to shopping, schools and other amenities. Book your showing today! (id:55499)
Coldwell Banker Momentum Realty
121 - 128 Grovewood Common
Oakville (Go Glenorchy), Ontario
Welcome to 128 Grovewood Common, Unit 121, a charming 1 Bedroom + Den, 1-bathroom condominium with your very own 173 sqft private patio nestled in the heart of Oakville. This well-maintained ground-floor unit offers a bright, open-concept living space with modern finishes throughout. The contemporary kitchen features sleek countertops, stainless steel appliances, and ample cabinet space seamlessly flowing into the spacious living area. Enjoy the luxury of a semi-private outdoor patio terrace, an ideal spot to start your morning with coffee or relax in the evening. This unit comes complete with one underground parking spot and a storage locker, ensuring added ease and convenience. Residents can also take advantage of the building's amenities, including an exercise room, party room, and visitor parking. Located just steps from the Real Canadian Superstore, Starbucks, Longo's, Shoppers Drug Mart and much more. Public transportation is readily available, with bus stops connecting to Oakville's transit system. Don't miss out on this opportunity to own a piece of Oakville's vibrant community. (id:55499)
Forest Hill Real Estate Inc.
4681 Ontario Avenue
Niagara Falls (Downtown), Ontario
Professional offices, over 2,300sf. with large reception area, two 2-pc bathroom, bright, airy, modern space.$13 per Sq. Ft., plus TMI, utilities and HST. TMI estimated to be $4.00 sq ft (id:55499)
Sticks & Bricks Realty Ltd.
4041 Crystal Beach Hill Lane
Fort Erie (Crystal Beach), Ontario
A truly unique opportunity to be a part of a private lakefront enclave on the sandy shores of Crystal Beach, known as the Crystal Beach Hill Cottagers Organization. Remarkable panoramic views of the waterfront and access to a private sand beach. An Ideal place to call home, this cottage features four bedrooms one bathroom and a large covered deck that wraps around the front and side of the home making it ideal for entertaining your friends or family. Close to shops and restaurants, a private road leads to your beachfront oasis. year-round access is available. Dues cover Summer beach cleaning, big garbage dumpsters, dumpsters, and parking lot lawn service. Also includes Snow Removal of the parking lot, Off-season security. Please inquire as to the unique ownership structure of the Crystal Beach Hill Cottagers Organization. \r\nREALTOR®: (id:55499)
Royal LePage NRC Realty
77-81 Jarvis Street
Fort Erie (Central), Ontario
3 UNITS!!! Discover a fantastic opportunity in this well-established commercial district! This property boasts two store-front main floor commercial units, each offering excellent visibility. One is currently home to a long standing barbershop, while the other is a versatile retail space that can be easily transformed to suit various business uses. Additionally the back unit, encompassing approximately 2000 sq feet, was previously a licensed establishment and presents the perfect canvas for your creative vision. Consider utilizing this space for residential purposes while renting out the front two units to help pay the mortgage! Convenience is key with ample public parking behind the property and on the street. You'll also benefit from significant foot traffic from all the other businesses as well as the proximity to the beautiful Niagara River at the bottom of the street. Don't miss this exceptional investment opportunity with tremendous potential. (id:55499)
Revel Realty Inc.
238 Elderwood Trail
Oakville (Ro River Oaks), Ontario
Don't miss your chance to own this stunning and meticulously renovated River Oaks home at 238 Elderwood. Nestled on a quiet, family-friendly street, this home exudes impressive curb appeal. As you approach the front door, youre welcomed by professional landscaping, and the charming interlocked veranda provides a perfect spot for relaxing outdoors. Inside, the main floor offers a spacious layout with a large foyer, living room, dining room, den, family room, and kitchen. Upstairs, you'll find hardwood floors throughout and two generously sized bedrooms. The primary bedroom features ample closet space, including a spectacular walk-in closet. The fourth bedroom has been converted but can easily be restored to its original use. The fully renovated walk-out basement boasts a bright bedroom, a large playroom, and a great room with a kitchenette and custom cabinetry. Step outside to the backyard oasis, complete with a hot tub, pergola, renovated pool with new landscaping, a slide, and more. This backyard is truly a standout feature of the home. (id:55499)
Sutton Group Quantum Realty Inc.
5 - 135 Queen Street
Niagara-On-The-Lake (Town), Ontario
Introducing The Courtyard on Queen, Niagara-on-the-Lake's commercial hub, featuring a lively central courtyard ideal for outdoor seating and events. We have four unique retail spaces available, ranging from 581 to 2,114 square feet. The development is home to the exciting new 11th Post Restaurant, built to the highest standards with exceptional attention to detail. This versatile space is well-suited for retail, fashion, health and beauty services, or specialty vendors. With around 3.5 million tourists flocking to Niagara-on-the-Lake each year, Queen Street experiences substantial foot traffic. Unit 5 is a 930.11 square feet unit, ready for your business vision. Unit 4 & 5 available for lease as one large 2,114 sqft unit. (id:55499)
Revel Realty Inc.
3 - 135 Queen Street
Niagara-On-The-Lake (Town), Ontario
Introducing The Courtyard on Queen, Niagara-on-the-Lake's commercial hub, featuring a lively central\r\ncourtyard ideal for outdoor seating and events. We have four unique retail spaces available, ranging from 581\r\nto 2,114 square feet. The development is home to the exciting new 11th Post Restaurant, built to the highest\r\nstandards with exceptional attention to detail. This versatile space is well-suited for retail, fashion, health and\r\nbeauty services, or specialty vendors. With around 3.5 million tourists flocking to Niagara-on-the-Lake each\r\nyear, Queen Street experiences substantial foot traffic. Unit 3 is a generous 1,139.15 square feet, ready for your\r\nbusiness vision. (id:55499)
Revel Realty Inc.
4 & 5 - 135 Queen Street
Niagara-On-The-Lake (Town), Ontario
Introducing The Courtyard on Queen, Niagara-on-the-Lake's commercial hub, featuring a lively central courtyard ideal for outdoor seating and events. We have four unique retail spaces available, ranging from 581to 2,114 square feet. The development is home to the exciting new 11th Post Restaurant, built to the highest standards with exceptional attention to detail. This versatile space is well-suited for retail, fashion, health and beauty services, or specialty vendors. With around 3.5 million tourists flocking to Niagara-on-the-Lake each year, Queen Street experiences substantial foot traffic. Unit 4 & 5 are available as one large unit at 2,114 square feet unit, ready for your business vision. (id:55499)
Revel Realty Inc.
Lot 6a Allen Road
West Lincoln (West Lincoln), Ontario
18 ACRES OF RECREATIONAL RAW, MATURE FORESTED LAND WITH MANY TRAILS FOR HIKING, QUADS OR SNOWMOBILES. NOT BUILDABLE AT THIS TIME. CAN BE PURCHASED WITH 10 ACRES ADJACENT TO THIS PARCEL. LOCATED JUST OFF SMITHVILLE RD. (id:55499)
Revel Realty Inc.
Lot 6b Allen Road
West Lincoln (West Lincoln), Ontario
10 ACRES OF RECREATIONAL RAW, MATURE FORESTED LAND WITH MANY TRAILS FOR HIKING, QUADS OR SNOWMOBILES. NOT BUILDABLE AT THIS TIME. CAN BE PURCHASED WITH 18 ACRES ADJACENT TO THIS PARCEL. LOCATED JUST OFF SMITHVILLE RD. (id:55499)
Revel Realty Inc.
14 - 2500 Post Road
Oakville (Ro River Oaks), Ontario
Executive Townhouse Located In Prestigious Sought After Waterlilies Complex In North Oakville. Well Designed Floor Plan Features No Stairs At All! Huge windows that are flooded with natural light from two Bedrooms, Great Layout. Spacious Living, Dining, Kitchen Includes Quartz Counter Tops, S/S Appliances & Beautiful Breakfast Bar Sun-Filled Dining Room, With A Walk-Out To Balcony. Close To All Major Amenities. Playground, Great Schools, Hospital, Restaurants. Shops, Parks, Access To Major Hwys. (id:55499)
Master's Choice Realty Inc.
4 - 135 Queen Street
Niagara-On-The-Lake (Town), Ontario
Introducing The Courtyard on Queen, Niagara-on-the-Lake's commercial hub, featuring a lively central courtyard ideal for outdoor seating and events. We have four unique retail spaces available, ranging from 581 to 2,114 square feet. The development is home to the exciting new 11th Post Restaurant, built to the highest standards with exceptional attention to detail. This versatile space is well-suited for retail, fashion, health and beauty services, or specialty vendors. With around 3.5 million tourists flocking to Niagara-on-the-Lake each year, Queen Street experiences substantial foot traffic. Unit 4 is a generous 1,184 square feet, ready for your business vision. Unit 4 & 5 available for lease as one large 2,114 sqft unit. (id:55499)
Revel Realty Inc.
86 Lakeshore Road W
Oakville (Co Central), Ontario
Rare opportunity to own a luxurious live/work townhome in the heart of Oakville. Just steps from the waterfront and downtown core. This turnkey property features a beautifully designed residential unit with 9ft ceilings, a stunning kitchen with granite countertops and stainless steel appliances, and a spacious upper level with two bedrooms and a flexible skylit space. The street-facing commercial storefront has undergone two major renovations, including a main floor store with 10ft high, a finished lower level with ample storage, and a powder room. Ideal for office or retail use. Located on prestigious Lakeshore Road. This property is surrounded by high-end shops, cafes, restaurants and multi-million dollar homes, with easy access to the Q.E.W. and GO Train. An exceptional investment with two separate addresses and meters (95 Kerr St. # 6 for residential, 86 Lakeshore Rd W for Commercial), both units currently occupied by A.A.A. Tenants for strong rental income. Tenants Prefer to Stay If Possible. (id:55499)
Intercity Realty Inc.
1316 - 2489 Taunton Road
Oakville (Ro River Oaks), Ontario
Welcome to this exceptional one-bedroom condo suite at Oak & Co, nestled in the lively heart of Oakville's Uptown Core. This condo offers the perfect blend of luxury and convenience in one of Oakville's most desirable locations. This spacious unit features a modern layout with a stunning clear view. The primary bedroom has a generous walk-in closet and a large window thatallows for an abundance of light. Just steps away from the bus terminal, you'll find major retailers nearby, along with a variety of shops, restaurants, and beautiful parks. Whether you need to run errands or enjoy a leisurely day out, everything is within easy reach. Its also close to the hospital, Sheridan College, highways, and a mall. The amenities at Oak & Co are top-notch. Enjoy a board room, fitness center, yoga studio, outdoor pool, and terrace. Thereare also BBQ areas and a party room available for your use. (id:55499)
Sotheby's International Realty Canada
4 - 412 Four Mile Creek Road
Niagara-On-The-Lake (St. Davids), Ontario
Introducing a newly constructed plaza in St. Davids, Niagara-on-the-Lake with only 1 unit remaining! Unit features a front door & back door ensuring plenty of natural light and direct access to the parking lot. The building comprises five units, four of which are currently leased. Situated on a corner lot at the intersection of Line 9 and Four Mile Creek Road, this location boasts entrances from both streets, providing excellent accessibility. Its positioned along a major route with strong traffic flow and visibility for your business. Theres ample parking available for both staff and customers. Plus, its conveniently located near the QEW and Highway 405, offering quick access to Niagara Falls, St. Catharines, and the US border. (id:55499)
Revel Realty Inc.
Th 9 - 678 Line 2 Road
Niagara-On-The-Lake (Virgil), Ontario
Located in the heart of Virgil, Lamberts Walk is an enclave of executive apartments and townhomes strategically located close to community services and amenities yet nicely situated away from the hustle and bustle. If you are tired of cutting grass and shoveling snow but don't want to give up space and your double car garage, then with over 2800 SQ FT and an over-sized double garage, Townhome 9 may be the one for you! The covered porch opens to the gallery reception hallway and beyond to the living room where ceilings soar to 14ft; there is a cozy gas fireplace, faux-stone feature wall, surround-sound theatre speakers, custom cove lighting and a walkout to the covered 17 ft X 11 1/2 ft deck with steps to the back garden. The separate dining room will accommodate your full suite and is open to the kitchen which features custom fitted cabinetry, under-valance lighting, stainless-steel appliances and Brazilian granite counters. Conveniently located with inside access to the garage is the laundry/mud room with double closet and shoe locker. In its own "wing" are the guest bedroom, main four-piece bath. Double wardrobes and airing cupboard in the dressing alcove, an en suite with custom vanity and accessible over-size shower are found in the king-sized primary suite. An open stairway leads to the professionally finished lower level which includes a recreation / theatre / games room, in-home office, a bed-sitting room, 3 piece bath, storage/utility room, and cold room/wine cellar. With the perfect blend of contemporary design, energy-saving initiatives, custom cabinetry and quality finishes, Townhome 9 at Lamberts Walk may soon be the address you will call home. (id:55499)
Bosley Real Estate Ltd.
634 - 395 Dundas Street
Oakville (Go Glenorchy), Ontario
Experience Unparalleled Luxury In This Brand-New, Never-Lived-In Suite. Offering 758 Square Feet Of Modern Living Space And A 60-Square-Foot Outdoor Terrace, This Residence Features 2 Bedrooms, 2 Full Bathrooms, And An Array Of Premium Amenities. Highlights Include The Advanced Distrikt AI Smart Community System, A Digital Door Lock, A Sleek Kitchen With Quartz Countertops, A Dedicated Parking Spot, And A Storage Locker. Nestled In The Heart Of Oakville, Distrikt Trailside Delivers An Exceptional Lifestyle With 24/7 Concierge Service, Ground-Floor Lifestyle Retail, An Elegant Residents' Lounge, A State-Of-The-Art Fitness Center, A Yoga/Pilates Studio, A Pet Wash Station, Visitor Parking, Bike Storage, And More. Conveniently Located Near Hwy 407/403, GO Transit, Bus Stops, And Surrounded By Parks, Shops, And Restaurants, This Exquisite Suite Offers The Perfect Blend Of Comfort, Convenience, And Sophistication. Move In And Elevate Your Lifestyle Today! (id:55499)
Homelife/future Realty Inc.
3104 Cardross Court
Oakville (Bc Bronte Creek), Ontario
Executive Link Home (COST SEMI-DET) in Prestigious Palermo West of Bronte Creek on a family friendly Court, Featuring 3 Bedrooms, 4 Washrooms, Double Car Garage & over 2800 SF of finished living area, Open Concept. Main Floor Features A Large upgraded Kitchen, upgraded Living Room featuring a gas fireplace, Large Windows Allowing All The Natural Light In .Dining room with Pot lights & Crown Molding & garden door w/o to deck with retractable Pergola Canopy, backing onto a Park/Playground and beautifully Landscaped backyard . 9ft ceilings. luxurious primary bedroom retreat with a sitting area, large walk-in closet with organizers, 5-piece ensuite, double vanity, Hardwood Floors through out. Finished basement with a recreation, currently used as a 4th bedroom, with 3-piece bath. Easy access to major HWY's & GO Station, & within walking distance to schools, parks, shopping, Easy access to Oakville Hospital, transit & Oakville's best schools ,Go Transit, QEW, 407 & 403 & close to Bronte Provincial Park, steps to ravines, trails. **EXTRAS** Retractable Pergola Canopy, Aluminium Gazebo on Deck. Ample Storage in Basement. (id:55499)
Akarat Group Inc.
Ptlt 17 Regional Rd 20 Road
West Lincoln (Bismark/wellandport), Ontario
They just aren't making one acre building lots anymore! Build your custom country dream house off this well maintained paved road. Easy access property with panoramic views. Lots of room for that workshop you've always wanted. Just minutes to all amenities. 1993 survey available. Buyer to do their own due diligence in obtaining building permit through the Township of West Lincoln. (id:55499)
RE/MAX Garden City Realty Inc
588 Stephens Crescent
Oakville (Wo West), Ontario
Welcome to 588 Stephens Crescent, a beautifully designed two-storey modern farmhouse built in 2020. Nestled on a sun-drenched, oversized corner lot, this home offers an incredible outdoor living space featuring a gazebo with a natural stone wall, a gas fireplace, and a wall-mounted TVperfect for entertaining year-round.Inside, the thoughtfully designed layout boasts four spacious bedrooms, each with its own ensuite, ensuring comfort and privacy for the entire family. The main floor features a mudroom and laundry room, a stylish powder room, and an open-concept kitchen, dining, and family room. The gourmet kitchen includes an oversized island that comfortably seats 6 people, ideal for gatherings. Enjoy seamless indoor-outdoor living with a walkout to the expansive yard from the main living area.Additional main floor highlights include a cozy living room with brand-new built-in bookcases and a built-in desk, creating a functional yet elegant space.The lower level has been recently upgraded with new flooring and features a gym area, a spacious rec room, a family room, and a full bathroomall in an open-concept design.Completing this exceptional home is a heated garage for year-round comfort.With its impeccable layout, high-end finishes, and unbeatable outdoor space, this home is perfect for families who love to entertain. (id:55499)
Harvey Kalles Real Estate Ltd.
17 Samuel Avenue
Pelham (Fonthill), Ontario
ACCENT HOMES NIAGARA ,CUSTOM BUILT 2 STOREY NEW BUILD / GREAT LOCATION! IN THE HEART OF FONTHILL,SHORT WALK TO DOWNTOWN,SCHOOLS,PARKS AND TRAILS (id:55499)
Royal LePage NRC Realty

