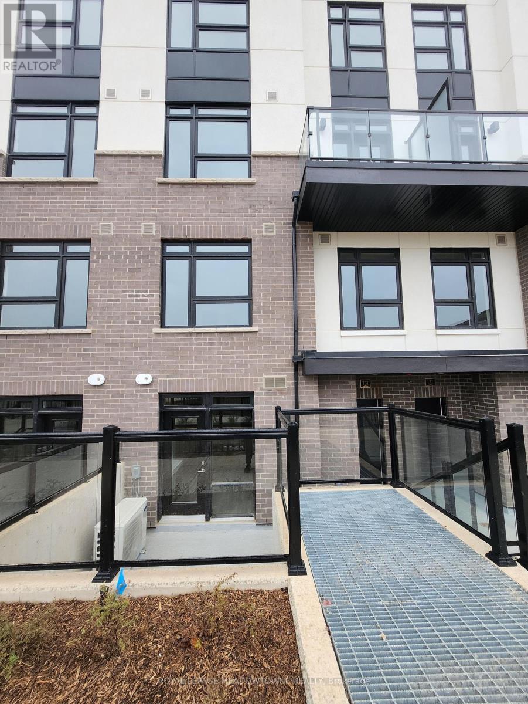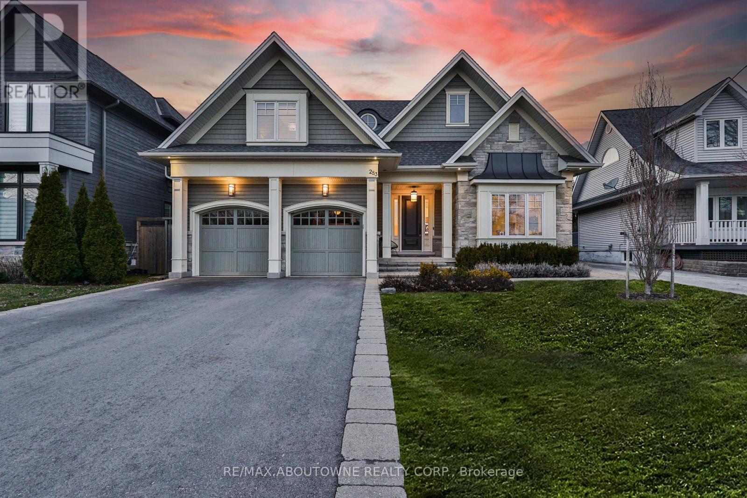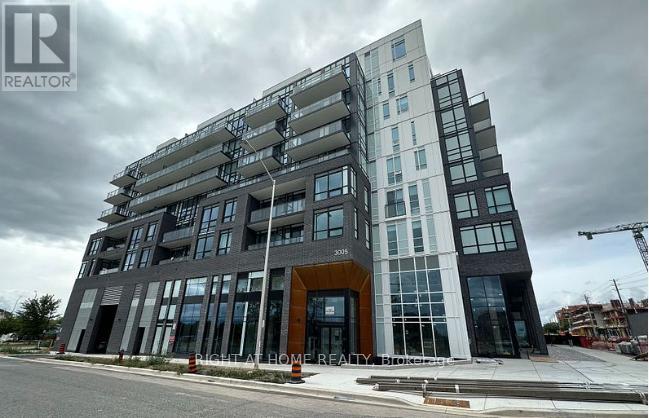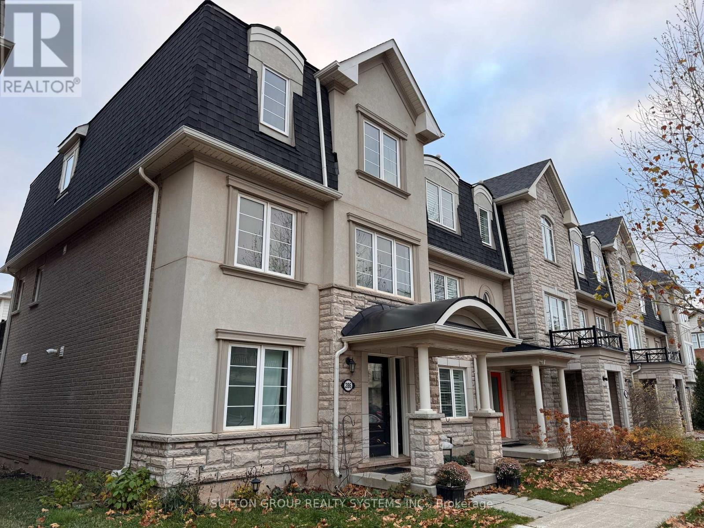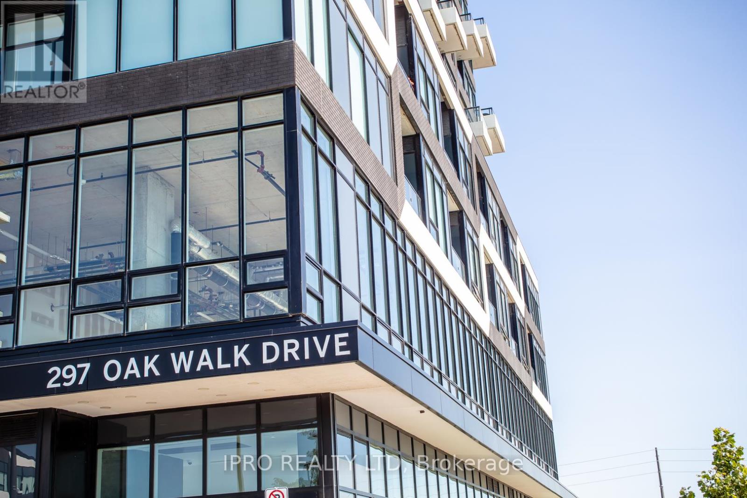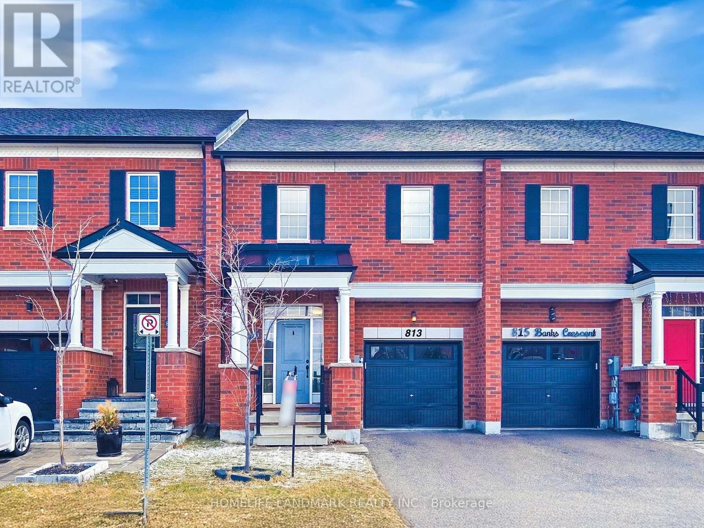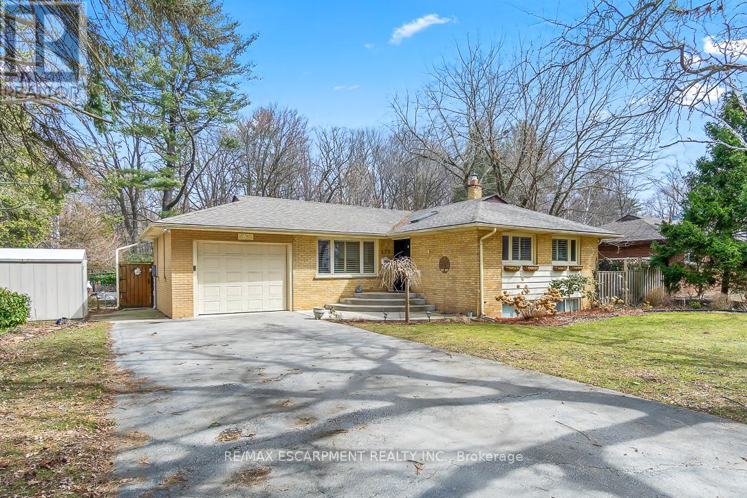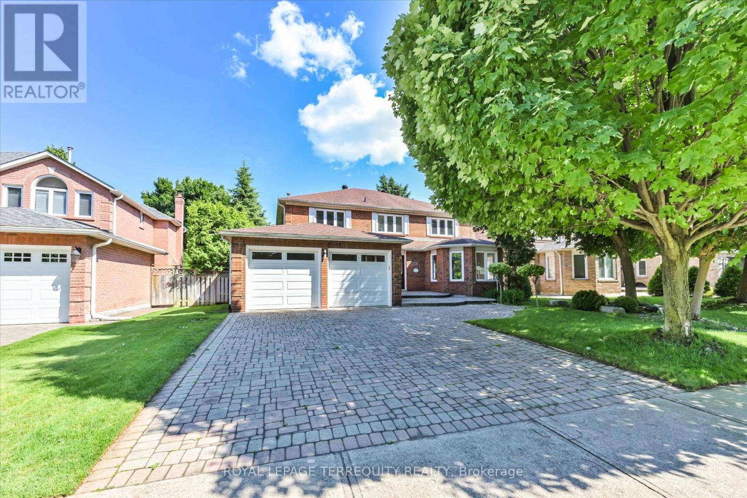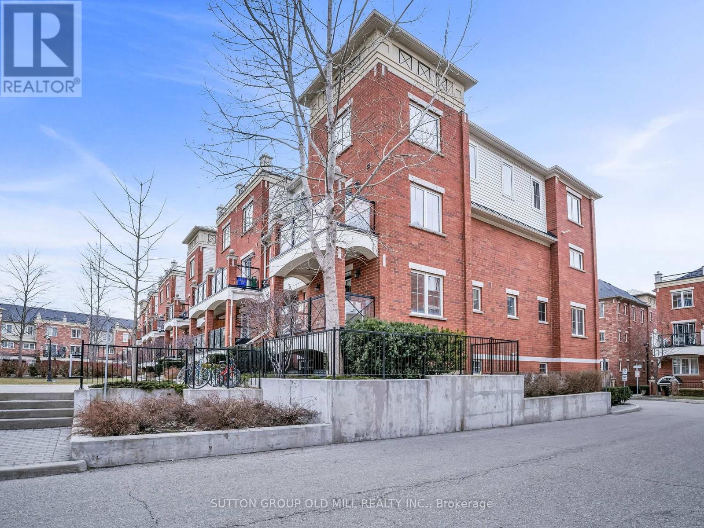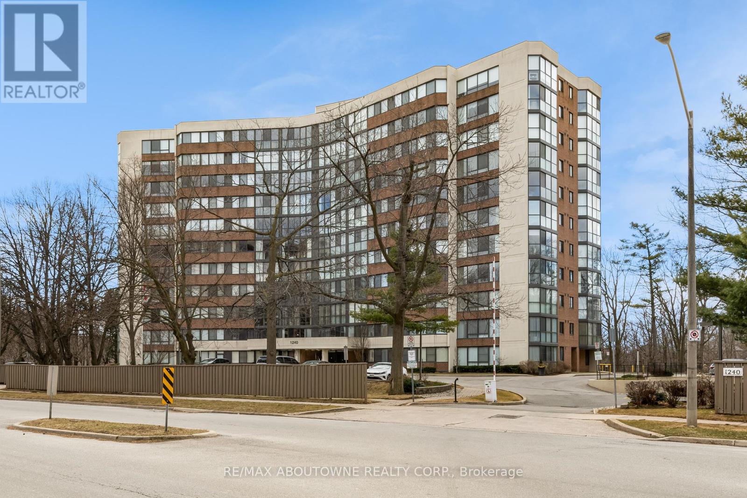131 - 1573 Rose Way
Milton (Cb Cobban), Ontario
This Modern 2 bedroom 2 bathroom newly constructed Townhouse features large principal rooms with a walkout to a front terrace with Gas BBQ hook up. This townhouse comes with 1 underground parking spot and storage locker surrounded by green space and ample neighbourhood amenities including hospitals, shopping and Milton Go station. Never been lived in, don't miss this opportunity. (id:55499)
Royal LePage Meadowtowne Realty
283 Jennings Crescent
Oakville (Br Bronte), Ontario
Discover unparalleled elegance in this luxurious executive home nestled in the heart of downtown Bronte. Designed for the discerning homeowner, this two-level residence offers a harmonious blend of modern design and timeless sophisticationall within walking distance to the lake, boutique shops, and upscale amenities. Step into the bright, open-concept main level, where expansive living and dining areas set the stage for both intimate family gatherings and grand celebrations. The state-of-the-art gourmet kitchen, outfitted with premium Miele built-in appliances, quartz countertops, and custom cabinetry, will cater to the most discerning culinary tastes. The home office/study provides privacy and a space to work or relax with a good book. Ascend to the second level to experience a private sanctuary designed for relaxation and indulgence. Here, a lavish master retreat awaits, complete with His and Her spa-like ensuites that exude serenity and generous walk-in closets to accommodate your lifestyle. In addition, three large, well-appointed bedroomseach featuring its own elegantly designed washroomensure comfort and privacy for family members or guests. The fully finished lower level further enhances the homes appeal, featuring a versatile recreation room ideal for entertainment and relaxation, along with a dedicated gym area to support your wellness routine. There is an additional family room, guest bedroom and washroom for family and friends when visiting. Step outside onto your covered terrace with a gas fireplace and enjoy entertaining outdoors in your private, landscaped backyardan oasis of lush greenery and tasteful hardscaping enclosed by a secure fence, providing both tranquillity and peace of mind. Embrace the epitome of luxurious, modern living in a home where every detail is thoughtfully curated for comfort and style. (id:55499)
RE/MAX Aboutowne Realty Corp.
404 - 150 Sabina Drive
Oakville (Go Glenorchy), Ontario
Absolutely Stunning And Upgraded 940 Sq. Ft Condo In Prime Location. 2 Bedroom+Den, 2 Bath With 9.5' Ceilings. Bright And Sun-Filled With 1 Underground Parking Spot. The Kitchen Boasts An Upgraded Granite Countertop With An Island/Breakfast Bar, Upgraded Cabinetry/Hardware & Backsplash, Undermount Double Sinks, Stainless Appliances. Master Has A Walk-In Closet & A 3-Piece En-suite. In-SuiteWasher And Dryer. (id:55499)
Tfn Realty Inc.
419 - 3005 Pine Glen Road N
Oakville (Wm Westmount), Ontario
What a wonderful opportunity to Own in Bronte Creek. Welcome to this Lovely 1 Bed Oakville Condo! Functional Open Concept layout with Modern Kitchen Design, Quartz Countertop, New Stainless Steel Appliances, High-Quality Cabinetry & Island. With lots of Natural Light, you will feel right at Home. Master Bedroom with Large Walk-In Closet that Offers Functionality. In-suite Laundry, Full size Bathroom, Balcony, 1 Underground Parking Spot, Easy access to the 407, 403, QEW, GO Stations, Public transit, Sheridan College, Top-rated Schools, Parks, Trails, Big Box Stores, Walmart, Restaurants, Entertainment, Recreation centers, Oakville Hospital & more! Building amenities including Concierge, Library, Gym, Terrace Lounge with BBQ + Fire Pit, Party room, Multi-purpose Room & Common lounge areas. (id:55499)
Right At Home Realty
A1002 - 125 Bronte Road
Oakville (Br Bronte), Ontario
*BONUS: 2 MONTHS FREE* Incredibly Gorgeous Lake views in this Spacious Suite with 1325 Sqft Of Luxurious Living Plus 160Sqft Large Wrap Around Balcony-This Premium Suite (WAKE) Offers 2 Beds, 2 Full Baths . Open Concept Ensures Maximum Functionality Combined With High-End Luxurious Finishes - Modern And Sleek In Design. Wide Plank Flooring Thru-Out, High End Stainless Steel Appliances, Elegant Island/Breakfast Bar, Stunning Counter Tops, Floor To Ceiling Windows, Full Size In-Suite Laundry. Enjoy The Beauty Of The Lakefront, Walking Trails, Parks, Marina, Restaurants, Boutique Shops, Grocery, And More At Your Doorstep! Exceptional 5-Star Hotel Inspired Amenities Include - Pool & Sauna, Resident Lounges, Dining & Social Rooms, Roof Top Patio & Lounge, Fitness Rms, Dog Spa,Car Charging Stations, 24/7Concierge & Security. Heat & A/C Incl. Pet Friendly! (id:55499)
RE/MAX Aboutowne Realty Corp.
249 Hinton Terrace
Milton (Fo Ford), Ontario
Location Location Location Legal Dual Dwelling! Welcome to this exquisite 4+2-bedroom,3+1-bathroom luxury home, offering 2 kitchens, and spacious legal dual dwelling/in-law suite perfect for multi-generational living or entertaining in style. This home is upgraded with every imaginable option, featuring 9-ft ceilings, hardwood flooring, and cozy gas fireplace.The chef-inspired kitchen features top-of-the-line appliances, Quartz counter tops, loads of cabinetry with pantry, and an island. The Staircase leads up to the Breath taking primary suite that serves as a private retreat. The spa-like primary bathroom oasis boasts glass-enclosedshower, sleek soaker tub, and double vanities, creating the ultimate space for relaxation. The additional 3 bedrooms are equally impressive. The finished basement is a standout feature,offering a stunning legal dual dwelling with a separate entrance and large egress windows,allowing for natural light to fill the space. Step outside and enjoy your private ravine lot,professional landscaped front and back. Whether you're gathering around the outdoor fire pit,grilling on the BBQ, or simply soaking in the peaceful sunrise and ravine views. Located in a fantastic neighborhood, you're just a short walk to elementary and high schools, parks, and shopping convenience meets luxury in this perfect home. Premium Lot With Ravine Look Out. A must see....... (id:55499)
Century 21 People's Choice Realty Inc.
A1204 - 125 Bronte Road
Oakville (Br Bronte), Ontario
**BONUS 2 MONTHS FREE** PET FRIENDLY Building. The Village at Bronte is a unique Luxury Rental community nestled in Oakville's most Vibrant and sought after neighbourhood - Bronte Harbour! The PORT Suite is 1086 SqFt of Luxury! Bright, Modern & Sleek in Design. Open-Concept Kitchen with contemporary Cabinets & Gorgeous Counters, Plus Full Size Stainless Steel Appliances., Gorgeous Wide Plank Flooring throughout and Convenient In-suite Laundry,. Enjoy the Beauty of the Lakefront, Walking Trails, Parks, the Marina and More at Your Doorstep! All without compromising the conveniences of City Living. Walk to Farm Boy Grocery Store, Pharmacy, Restaurants, Shopping, Bank, and other great spots in Bronte! Wonderful Amenities - Pool and Sauna, Resident Lounge, Dining & Social Rooms, Roof Top Patio & Lounge, Fitness Rooms, Dog Spa, Car Cleaning Stall, Car Charging Stations, 24/7 Concierge & Security. (Landlord Pays: HEAT & A/C . Tenant Pays Hydro & Water) NOTE: PARKING Available to Rent extra.*PETS WELCOME* Note: Model Suite photos attached to aid in visualization of Finishes. (Finishes are the Same for All Units). Room size and floor plans may vary with each Unit. **EXTRAS** Exceptional 5 start hotel inspired Amenities include - Pool and Sauna, Resident Lounges, Dining & Social Rooms, Roof Top Terrace & Lounge, Fitness Rooms, Dog Spa, Car Cleaning Stall, Car Charging Stations, 24/7 Concierge & Security. (id:55499)
RE/MAX Aboutowne Realty Corp.
1001 Tock Close
Milton (Wi Willmott), Ontario
Stunning 2 bedroom basement apartment for lease in the vibrant neighborhood of Willmott. This immaculate unit boasts its own separate entrance and designated outdoor parking space, providing the ultimate in convenience and privacy. Inside, you'll find a fully functional kitchen, spacious bedrooms that can accommodate all bed sizes, and an open-concept living/dining area with pot lights.The modern washroom features a large stand-up shower with ventilation, and the unit also includes separate laundry facilities and a large walk-in closet perfect for additional storage. With its ideal location, you'll be just minutes from local schools, shopping centers, restaurants, public transportation/GO Station, and scenic parks. This apartment is perfect for couples or two individuals seeking a comfortable and convenient lifestyle. (id:55499)
Homelife/miracle Realty Ltd
286 Ellen Davidson Drive
Oakville (Go Glenorchy), Ontario
Executive Mattamy Built Freehold Townhouse In The Prestigious Preserve Neighbourhood. This Home Offers Just 1,952 Sqft Of Living Space. Large Master Ensuite Washroom & Walk-In Closet. Upgraded Top Of The Line Appliances In The Kitchen And Laundry. Main Level In-Law Suite With Full Ensuite And Walk-In Closet. Minutes From Major Highways Such As 403, 407, Qew & Shopping. (id:55499)
Sutton Group Realty Systems Inc.
106 - 395 Dundas Street W
Oakville (Go Glenorchy), Ontario
Brand new luxury building at the much sought after Distrikt 2 tower! Never before lived in spacious ground level unit in prime location! 1007 square feet of interior space with a large 300 sqft walkout terrace!! Unit features laminate flooring throughout, stunning extended kitchen with modern finishes! Open concept living/Dining Room walking out to 300 sqft terrace. Spacious primary bedroom with 4pc ensuite and walk in closet. 24-hour concierge, a fully-equipped fitness center, and a rooftop patio and bbq area. (id:55499)
Cityview Realty Inc.
1267 Cleaver Drive
Oakville (Mo Morrison), Ontario
0.38 Acres 4Bed 5Bath marble & Hardwood Floorsd Barzotti Kitch Granite Counters Top of the Line Appliances Space For Wine Cooler,Freezer Or 2nd Fridge, Wood Burning Fireplace, Common Area Skylights Jacuzzi Tub ,Glass Shower, Home Theatre, Wet Bar Gas built- In Cabinetry Full Bath Incredible Backyard Landscaped Private Pool ,157Ft Deep Lot Backyard. Available for short term rent if preferred. EV CHARGER IN GARAGE INCLUDED (id:55499)
Right At Home Realty
321 - 297 Oak Walk Drive
Oakville (Ro River Oaks), Ontario
Luxury Living at Oak & Co Residence by Cortel GroupStep into Oak & Co Residence, a stunning condominium expertly designed by the renowned Cortel Group. This spacious north-facing unit offers over 900 square feet of contemporary elegance,perfect place to unwind.This chic 2-bedroom, 2-bathroom condo boasts 9-foot ceilings, creating an open, airy feel enhanced by light-toned flooring that fills the space with warmth and brightness. A west- facing balcony on the 3rd floor invites abundant natural light and provides a tranquil outdoor retreat.The open-concept living area showcases a modern chefs kitchen featuring two-tone cabinetry, sleek quartz countertops, and high-end stainless steel appliances. The primary bedroom is a serene escape, complete with a spacious walk-in closet and peaceful views, making it the perfect place to unwind.The suite also comes with an oversized locker room beside the unit, which can double as a home office, offering additional convenience and versatility.A Must See!!! (id:55499)
Ipro Realty Ltd
312 - 770 Whitlock Avenue
Milton (Cb Cobban), Ontario
Amazing Park & Open Space Views!! Welcome to Mile & Creek, an exciting new condo community in the heart of Milton! This gorgeous 1-bedroom + Den apartment offers a bright, airy living space with an open floor plan that makes it feel even more spacious. The Den is perfect for setting up a cozy home office or a quiet reading nook. The modern kitchen features sleek stainless steel appliances, elegant cabinetry, and a trendy backsplash, making it a dream for any home chef. Step out onto your private balcony and enjoy peaceful, panoramic views of the park and open space. The rooftop terrace offers sweeping views of the area, and the 3-storey Amenity Pavilion is a great place to work, hang out, or meet new neighbors. As a resident, you'll enjoy top-tier amenities like concierge service, a fully-equipped fitness center with a yoga space, and stylish social lounges where you can unwind or entertain. With its prime location near parks, nature trails, shopping, and dining, this condo perfectly blends a calm atmosphere with easy access to everything you need. Plus, it comes with 1 underground parking spot and a locker making it the ultimate move-in-ready home! (id:55499)
Tfn Realty Inc.
813 Banks Crescent
Milton (Wi Willmott), Ontario
Welcome to this Beautiful Townhouse in Milton's Sought out Willmott Neighbourhood! This Fabulous Urban Townhome Backs Onto Green Space, and features 1963 Sqft Of Main and Upper Level Living Space, Decorated Neutral Colors, Spacious 3 Bdrms, Huge Primary Bdrm With His & Hers Walk-In Closets And 5 Pc Ensuite. Convenient 2nd-Floor Laundry. Open Concept Liv & Din, Huge Modern Kitchen With Centre Island & Quartz Counters And Breakfast Area With Walkout To Nicely Landscaped Backyard Overlooking Green Space (No Neighbors Behind). Ideally Located with Transit at doorstep, Walk to Hospital, Shopping and much more!! (id:55499)
Homelife Landmark Realty Inc.
504 Buckeye Court
Milton (Cb Cobban), Ontario
Impressive FREEHOLD property with NO ROAD FEE, this Mattamy-built beauty checks all the boxes with three spacious bedrooms, three full bathrooms and three parking spaces, making it an ideal layout for multi-generational living, first-time home buyers and young families. Many thoughtful upgrades throughout. The main floor features a stylish built-in bench with feature wall, walk-in front closet and water closet. Open-concept main floor is perfect for family gatherings or entertaining, with the kitchen featuring beautiful quartz countertops, upgraded cabinetry, hardware and a stylish backsplash. Upgraded oak staircase and smooth ceilings throughout the main and second levels add a touch of elegance. Upstairs, the home boasts a generously sized primary bedroom with a walk-in closet and a luxurious ensuite, complete with hotel-height cabinetry and upgraded sinks. The vaulted ceiling and oversized window in the second bedroom add a level of sophistication and luxury, while the third-floor laundry closet adds convenience to your everyday life. Enjoy outdoor privacy with a built-in louvered fence on the deck, perfect for relaxing or entertaining. This home is professionally painted and move-in ready, with magazine-quality finishes throughout. Energy Star rated home further enhanced by thermal cellular blinds and a hydronic forced-air heating system, adding to its efficiency and low operating costs. This home shows like new and is truly a must-see! (id:55499)
Revel Realty Inc.
419 - 3220 William Coltson Avenue
Oakville (Jm Joshua Meadows), Ontario
Prime Location. 1 bedroom + Den condo with 9-foot-high Ceilings! Modern finishes and premium laminate flooring throughout. Open-concept kitchen featuring stainless steel appliances. Large windows in the living room & bedroom for plenty of natural light. Smart living with a Geothermal system and keyless entry. Conveniently located near grocery stores, Hospital, Go Transit, and highways 407/401/403. Smart Connect System. Building amenities include: Party Room/ Meeting Room/ Concierge/ Rooftop BBQ terrace, Co-working Space/lounge, Visitor Parking, Pet Washing station and more. One Parking, One Locker. Free Internet. (id:55499)
Ipro Realty Ltd.
12705 Sixth Line
Milton (Na Rural Nassagaweya), Ontario
Beautiful Bright Brick Bungalow On a Very Private 2.78 Acre Lot. Backing onto a Horse Ranch & Overlooking your Private Pond. Surrounded by Trees and Framed by a Cedar Rail Fence. Hardly a neighbour in sight! Completely Renovated Home! Large eat-in Kitchen includes all Stainless Steel Appliances, Large Counters. Hardwood Floors and Updated Ceramic Floors through main level. Lots of Natural Light through Large Windows. Big Primary Bedroom features a Large Walk-in Closet. Finished Basement With Gas Fireplace, Luxury Vinyl Plank flooring, Large Egress Windows, Gas Fireplace. Plenty of Thoughtful Storage Rooms and Closets everywhere... including a Large Mudroom/Storage Room by rear entry. 3 Bedroom Converted To 2 Bedrooms on Main Level + 1 In Bsmt. (buyer can convert back to 3 bedrooms) Oversized 25 X 25 Ft. 2-Car Garage with Garage Door Openers & remotes. Excellent Mechanicals ::: Hydronic Air Handler Furnace, 200 amp Electric Service, Water Softener, U.V. Water System, Carbon Filter, Sump Pump. Fantastic location between Milton and Acton... 10 min to 401, nearby Golf, access to Bruce Trail. ((( Quiet Paved Road ))) High Speed Fibre Internet available! Municipal Garbage & Recycling Pickup. Nice Pretty Pond attracts plenty of Wildlife. Super Neat & Clean !!! (id:55499)
RE/MAX Real Estate Centre Inc.
804 - 509 Dundas Street W
Oakville (Go Glenorchy), Ontario
Modern Luxury Meets Everyday Convenience Dunwest Condos, North Oakville, Motivated Seller Act Fast! Step into stylish condo living at Dunwest by Greenpark, where design, comfort, and location come together seamlessly. This gorgeous 2-bed, 2-bath suite offers 875 sqft of open-concept living space, plus a sun-kissed balcony (59 sqft) with a peaceful northeast view. What You'll Love. Soaring 10-ft ceilings & floor-to-ceiling light, $20,000 in upgrades, quartz counters, designer backsplash, upgraded baths. Modern kitchen with stainless steel appliances. Primary retreat with walk-in closet & private ensuite. Sleek laminate floors throughout. First-Class Amenities 24/7 Concierge | Rooftop Terrace | Party Room | Fitness + Yoga Studio. Unbeatable Location steps from: Hwy 403, 407 & QEW, GO Train & Public Transit Sheridan College & Oakville Trafalgar Hospital Shopping, dining & trails Whether you're a first-time buyer, investor, or downsizer, this upgraded suite offers a rare mix of luxury and lifestyle without compromise Don't wait schedule your private showing today and make it yours! (id:55499)
RE/MAX West Realty Inc.
3096 Daniel Way
Oakville (Go Glenorchy), Ontario
Exquisite Luxury Home on a Ravine Lot in Prestigious Seven Oaks! Boasting over 5,200 sq. ft. of opulent living space, including 3,600+ sq. ft. above grade, this masterpiece is designed for those who appreciate fine craftsmanship and unparalleled detail. Step into grandeur with soaring 10 ceilings on the main floor and solid 9 wood doors throughout. Crystal chandeliers illuminate the elegant living and dining areas, creating an entertainer's dream with custom wainscoting and detailed ceiling designs. The chef's kitchen is a showstopper, featuring built-in Sub-Zero & Wolf appliances, Italian quartz countertops, and dual-tone extended cabinetry. The family room exudes warmth, showcasing a waffle ceiling, gas fireplace with stone mantle, and oversized windows that flood the space with natural light. A grand staircase with glass railings adds to the home's sophisticated charm. The primary suite is a retreat with double walk-in closets leading to a spa-inspired ensuite with upgraded marble countertops. The second bedroom boasts a wall of windows, walk-in closet, and a private 3-piece ensuite, while the third bedroom rivals the primary in size, featuring a deep walk-in closet and Jack & Jill ensuite with 9' ceilings. A professionally finished basement with soaring 10' ceilings offers a soundproofed theatre room, linear gas fireplace, and custom shelving. A roughed-in sauna/steam room and second kitchen add future potential, complete with gas range, cabinetry lighting, and appliance rough-ins. Backing onto lush green space, this home is perfectly situated near top-rated schools, parks, shopping, dining, community centers, and major highways. This is the new definition of luxury! (id:55499)
Century 21 Innovative Realty Inc.
177 Woodhaven Park Drive
Oakville (Sw Southwest), Ontario
Picturesque Lot in the Heart of Bronte East! This sprawling 80 by 145 parcel is located on one of Oakville's most desirable streets, situated within walking distance of Coronation Park and the lake Build your custom dream on this over 11,000 square feet lot with a treelined backyard for optimal privacy zoned RL2-0 surrounded by custom homes Or Renovate the existing interior made easy for multi-living with 2 kitchens and 2 living room with a resort backyard with inground pool and cabana. (id:55499)
RE/MAX Escarpment Realty Inc.
2216 Dunvegan Avenue
Oakville (Fd Ford), Ontario
Discover luxury & space in this move-in-ready 4+3 bedroom masterpiece in prestigious Eastlake, Oakville. Spanning over 4,600 sq ft - one of the largest floor plans in the area - this home is ideal for families & entertainers. Sunlight streams through large bay windows, highlighting gleaming hardwood floors & fresh paint throughout. Unwind in your private backyard oasis with a heated pool, lush garden & mature trees - perfect for summer gatherings. The expansive primary suite offers a serene escape with a spa-like ensuite, while a main-floor study/bedroom adds flexibility for guests or multi-generational living. Park up to 7 cars with a 2-car garage & extended driveway. The finished basement includes 2 bedrooms & a spacious entertainment area. Steps from top-ranked Oakville Trafalgar HS & Maple Grove PS, minutes from the lake, QEW, UTM & McMaster. Recent upgrades include a 2023 water heater & A/C. Pool will be professionally opened for you. Don't wait - book your private showing today & claim this rare gem before its gone! (id:55499)
Royal LePage Terrequity Realty
7 - 43 Hays Boulevard
Oakville (Ro River Oaks), Ontario
Welcome to 43 Hays Blvd #7. Fantastic Opportunity to own a bright Townhouse in a quiet, family-friendly Neighborhood in prime Oakville Location. This is a sought-after 2 Storey END Unit with TWO Parking spaces and a Storage locker. Immaculately maintained with 2 Bedrooms, 1-1/2 Bathrooms, and Upper level Laundry for your convenience. Great Location with easy access to Highways, Public transit, Oakville GO, Hospital, Shopping, Dining and Park nearby. Just Move in & Enjoy! This Home is a must-see! Check out the Virtual Tour / 3D Walk-through. (id:55499)
Sutton Group Old Mill Realty Inc.
605 - 1240 Marlborough Court
Oakville (Cp College Park), Ontario
Welcome to Sovereign II, located at 1240 Marlborough Court in Oakville's College Park neighborhood. This two bedroom, two bathroom Countess floor plan offers 1,207 square feet with lots of natural light and a warm, inviting decor. .Amenities at 1240 Marlborough Court include an indoor pool, fitness room, party room, sauna, and hot tub. These facilities cater to both relaxation and active lifestyles, enhancing the overall living experience within the building. Situated on a quite cul-de-sac, the location offers many advantages. The Oakville GO Station is just a few minutes away by car or bus, providing convenient access for commuters. The building also offers good access to the QEW, 407, and 401 highways. Residents can enjoy nearby trails winding through College Park and explore Oakville Place Shopping Centre, which features approximately 100 stores. (id:55499)
RE/MAX Aboutowne Realty Corp.
1142 Duignan Crescent
Milton (Fo Ford), Ontario
Spectacular, bright 8 years newer Mattamy built freehold townhome in sought-after Milton! Pot lights and stainless steel appliances, quartz counter-tops in open concept modern island kitchen with built-ins. Immaculately maintained 3 large bedrooms with 3.5 bathrooms, counter-height upper floor bathroom cabinets with 1pc sink. Enjoy finished basement with the extra room, that can be used as an office or entertainment. Backing onto school with no direct neighbours behind along with an escarpment view. Fully fenced, laundry is upstairs, cozy gas fireplace, California shutters, patio in back, porch in front. No carpets thru-out except the staircase. Located on a crescent with very little car traffic. Close to parks, shopping and excellent schools. (id:55499)
Ipro Realty Ltd.

