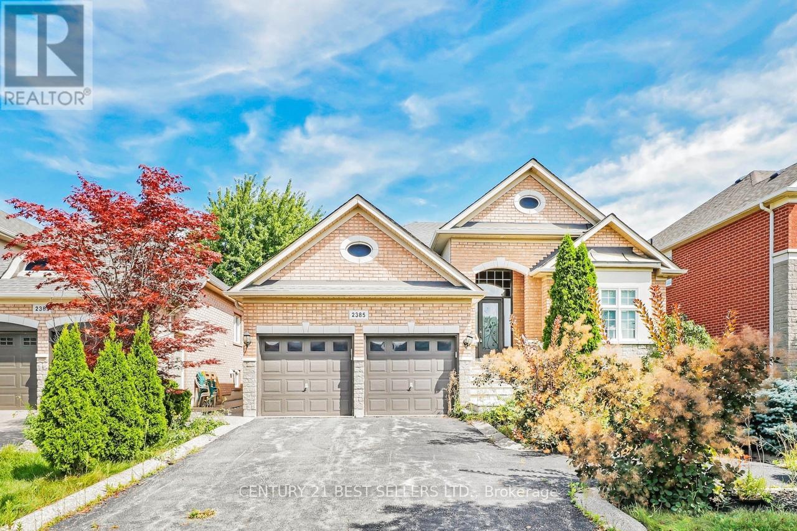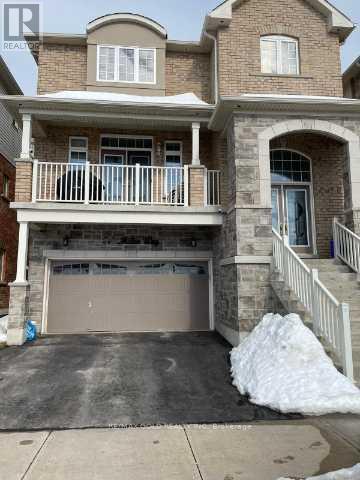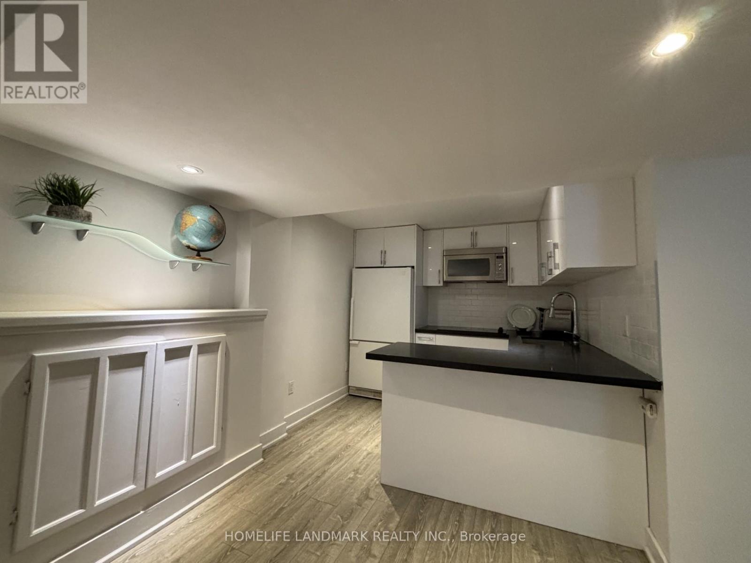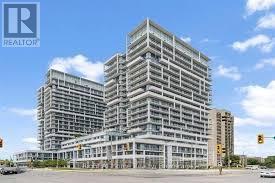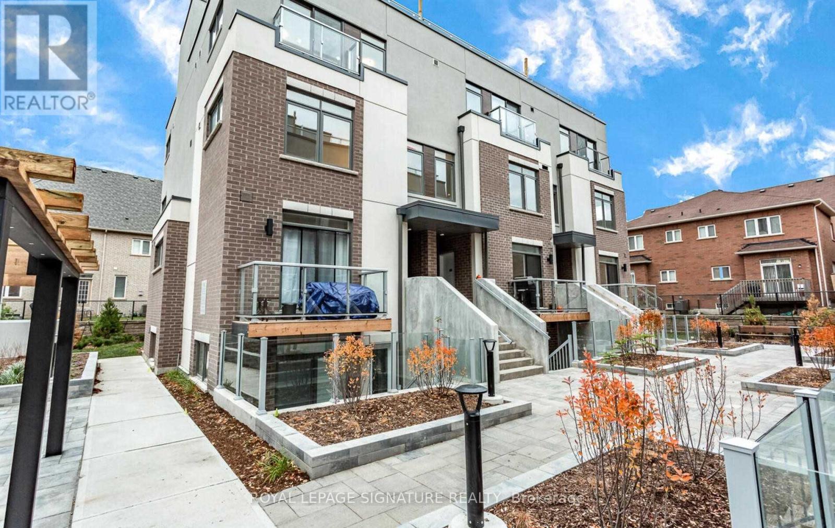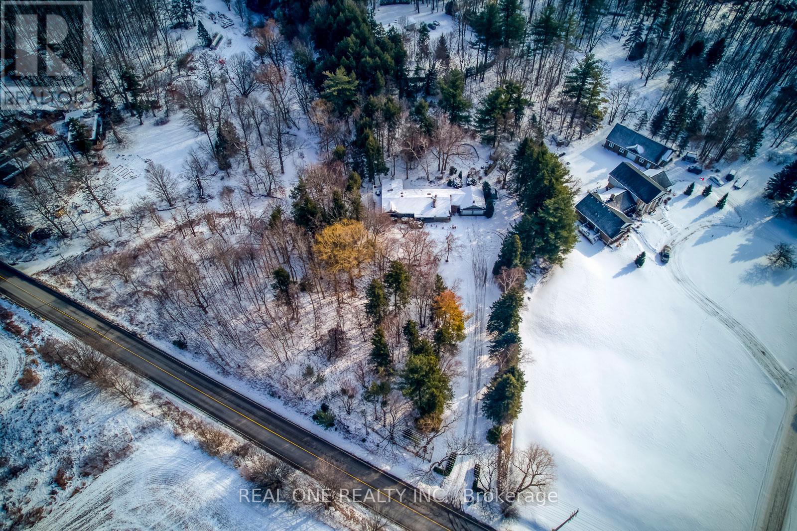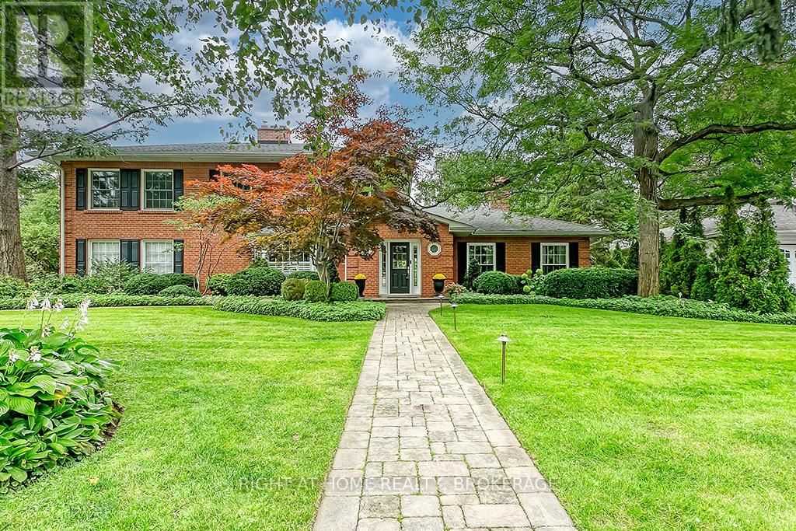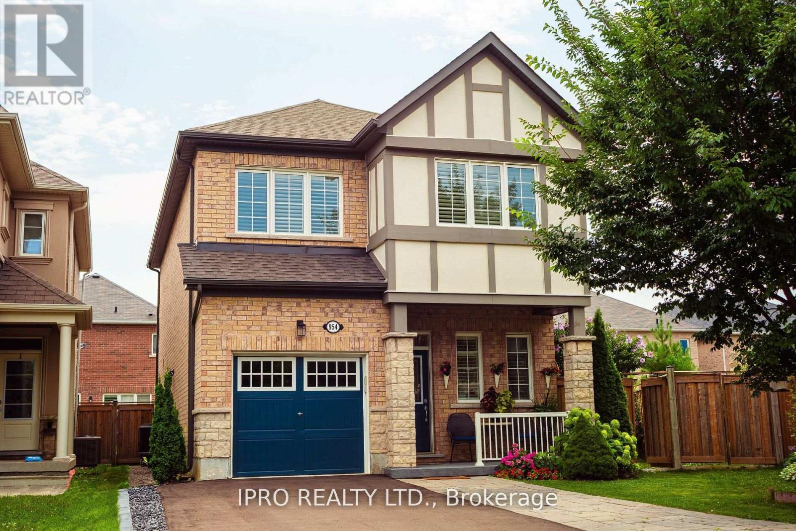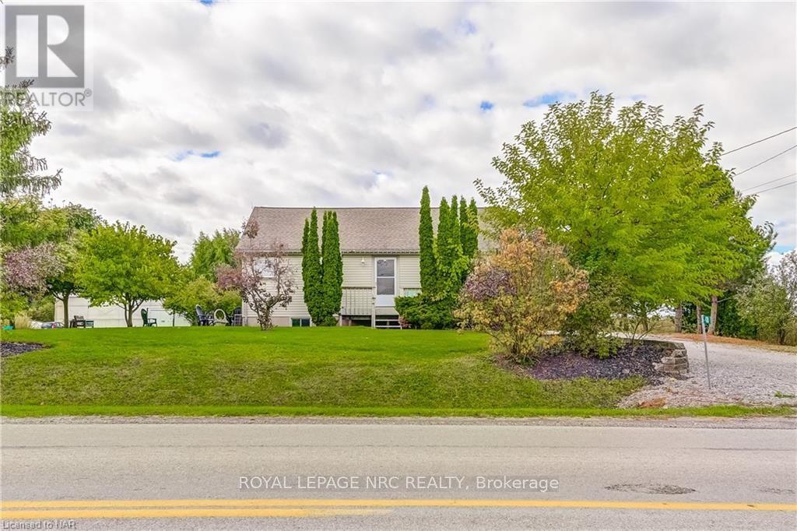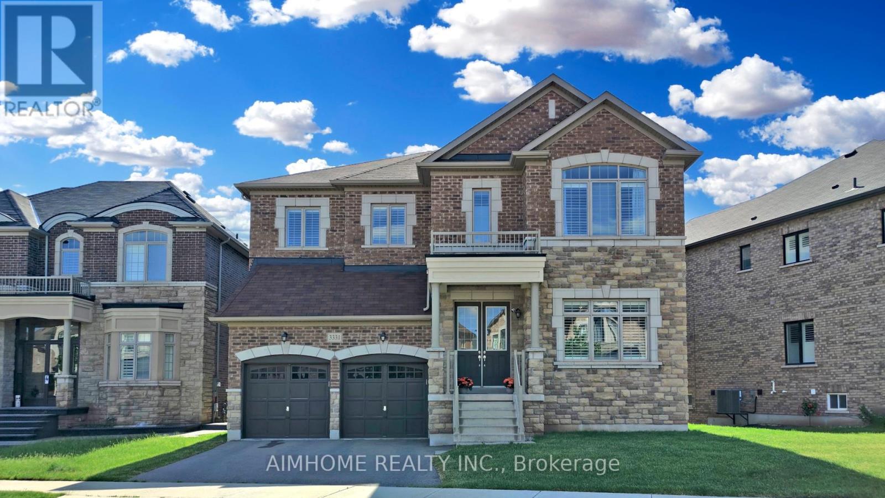201 - 50 Steeles Avenue E
Milton (Mn Milton North), Ontario
Never Used, Fully Renovated, TURNKEY, Open Concept Office Space In One Of The Most Sought After Area Of Milton. Purchase Includes All Brand New Furniture, All Computers, Photocopier, Printer and Security Camera System Are Included. This 2nd Floor Suite Features A Welcoming Reception Area, 7 Large Offices, 3 Computer Work Area, 1 Oversized Board Room, A Kitchenette Area With Running Water (Very Rare In This Building) And Oversized Windows Fill The Entire Unit With Natural Light. The Suite Includes 2 Exclusive Parking Spots, Large Windows To Display Company Signs, Right Next To The Exit Staircase And Located Minutes From HWY 401. Ideal For Influencers, Photo Studio, Accountants, Lawyers, Insurance, Real Estate, Mortgage Brokers, Immigration Officer or General Office Use. Large And Open Parking Area. Why Pay Someone Else's Rent When You Can Own Your Own Unit. (id:55499)
Century 21 Red Star Realty Inc.
433 Cairncroft Road
Oakville (Mo Morrison), Ontario
Custom-Built 5+1 Bedroom, 5 Bathroom Home With An Exceptional Floor Plan And Stunning Views Overlooking Kings Forest, Located In The Prestigious Southeast Oakville. This Property Boasts Extensive Landscaping And An Open-Concept Design Featuring Hardwood Floors Throughout And A Gourmet Kitchen With Pot Lights. The Family Room Is Highlighted By A Vaulted Ceiling And A Wall Of Windows, Situated In Top-Rated School District, This Home Is Within Walking Distance To Award-Winning Schools, Including Maple Grove, EJ James, And Oakville Trafalgar High School. (id:55499)
Homelife Landmark Realty Inc.
2385 Eighth Line N
Oakville (Jc Joshua Creek), Ontario
Welcome to this beautiful Raised-Bungalow in the heart of Oakville. This 3+3 bedroom home withan open style eat-in kitchen with granite countertops, stainless steel appliances and directaccess to your private deck. This home features a cozy family room with vaulted ceilings afireplace and large windows for natural light. The main floor has additional living/diningareas with hardwood flooring throughout. The finished basement has high ceilings and 3bedrooms or office space. There is lots of room for entertaining as well. Close to allamenities , parks and schools. (id:55499)
Century 21 Best Sellers Ltd.
573 Miller Way
Milton (Cl Clarke), Ontario
Welcome To This beautiful 4 Bedroom, 3 Bath Detached home located in the heart of Milton. This property features hardwood floor throughout the main floor and open concept family room. The kitchen features stainless steel appliances with Quartz Countertops. Living room features a walk out to a Balcony with exceptional views. (id:55499)
RE/MAX Gold Realty Inc.
Lower - 342 Lees Lane
Oakville (Wo West), Ontario
Separate entrance Basement apartment. 2 Bedroom, living room, Full Kitchen, Bath Room & Laundry Room, Storage Room. Modern Kitchen with Stone counter Backsplash. Shared Front Driveway parking, Shared use of backyard. Utilities included. (id:55499)
Homelife Landmark Realty Inc.
2350 Deer Run Avenue
Oakville (Fd Ford), Ontario
Welcome to 2350 Deer Run Avenue, a Perfect Home for Entertainers with a Huge Swimming pool and a Bright sunroom in prestigious South East Oakville. This Well-Maintained Treed House Boasts 4 +2 Bedrooms 6 Bathrooms (2*2 PC,4 full size).Both Living and Family Room with Fireplaces Offer Cozy Spaces for Gatherings. Spacious Kitchen with custom-built cabinets, Double Sink, Custom Double Islands. Breakfast Area Overlooking and Direct Access to the Backyard. Main Level Office Provides a Quiet Place for WFH. Main Level Laundry with Access to Garage. Hardwood Floor throughout the Main and 2nd floor. Beautiful Private Backyard Featuring Patio Area & Lovely Garden & a Huge Swimming Pool, Back to Community Park with Tennis Courts. Finished Basement Provides a Spacious Recreation Room with fireplace and 2 Bedrooms. Great Location, Close To All Amenities, Transit, Shopping, Trails & Lake. Quiet And Safe Family Community.Dream Home Start here! **EXTRAS** Infrastructure Updates:Driveway 2021,Garage Door 2023,Furnace 2020,Insulation 2020, New Potlights in family Room 2024 (id:55499)
Real One Realty Inc.
512 - 55 Speers Road
Oakville (Qe Queen Elizabeth), Ontario
Fabulous location. Open Concept Bachelor Studio Apartment. Minutes to Go-Train Station andHWY, on bus route, close to trails, waterfront and downtown Oakville Kerr Village shopping and dining. Sought after "Senses" Condo by Empire Community.Resort Style Amenities include Concierge, Security System, Roof top terrace w/BBQ, indoor pool, large Gym with Yoga room, Sauna, cold plunge pool and much more.Gorgeous, bright unit with large, private balcony, Engineered Hardwood flooring and 9 ft ceilings. Kitchen with granite counters, backsplash, under mount sink.Stainless Steel Appliances Include Fridge, Stove, Dishwasher, Microwave. Ensuite Washer andDryer. Parking and locker Included.Wonderful for young professionals, students and investors- unit rents for up to $2000 month.This is a great opportunity for a first time buyer to get their foot in the door to homeownership with an Oakville residence. (id:55499)
New Era Real Estate
342 - 3062 Sixth Line
Oakville (Go Glenorchy), Ontario
Welcome To The 6Ixth . This 2 bed/2 bath Home features a beautiful Open-Concept Layout, Highlighted By a Spacious Kitchen With a Center Island . Modern Finishes, W/ Rooftop Terrace And Private Bbq Area. Upgraded Stainless Steel Appliances, Quartz Countertops, Under Mount Sink . 9' Ceilings. Large Windows Throughout With Lots of Natural Light. Close To All Major Highways, Grocery, Mall,Hospital, Shopping, Top Ranked Schools. (id:55499)
Royal LePage Signature Realty
9416 5 Side Road
Milton (Mn Milton North), Ontario
5 Elite Picks! Here Are 5 Reasons to Make This Home Your Own: 1. LOCATION, LOCATION, LOCATION... Conveniently Located on the Outskirts of Milton Allowing for Rural Privacy with the Conveniences of Being Just Minutes from the Many Amenities in the Rapidly Growing Town of Milton ~ Small Town Setting with Big City Access... 6 Minutes to Hwys 401 & 407, 9 Minutes to Milton GO Station for Travel to Toronto & GTA! 2. 2.7 Acres of Paradise with Ample Privacy, Surrounded by Trees with Sixteen Mile Creek Running Through the Edge of the Property - Beautiful in All Seasons! 3. Stunning Tree-Lined Driveway Leads to Existing 3+1 Bedroom & 3 Bath Bungalow with W/O Basement & Attached 2 Car Garage... Plenty of Space for a Growing Family with 2,100 Sq.Ft. of Living Space on Main Level (Includes Eat-in Kitchen, D/R, L/R, F/R, Den/Office, 3 Bdrms, 2 Baths & Convenient Main Level Laundry) Plus an Additional 1,565 Sq.Ft. of Partially Finished Living Space in the W/O Bsmt with Framed Rec Room, Games Room, 4th Bedroom, 3pc Bath, Play Room & More! 4. Beautiful Backyard Oasis with In-Ground Pool... Great Place for Entertaining & Recreation! 5. So Much Potential & Opportunity Here... Renovate the Existing Home to Your Desired Tastes OR Build Your Dream Home in This Little Piece of Paradise! All This & More!! Primary Bedroom Boasts His & Hers Closets & Marvellous Walk-out to Large Balcony Overlooking the Sixteen Mile Creek! Multiple Walk-outs from Family Room, Dining Room & Primary Bedroom! New Oil Tank '24, Basement Waterproofing (with Lifetime Warranty) '17, New Deck '15. Fabulous Location in Small Town Setting Just Minutes to Kelso, Hilton Falls & Esquesing Conservation Areas, Glen Eden Ski Resort, Several Golf Clubs, Hwys 401/407 & GO Train Access, Plus Shopping, Restaurants & Many More Amenities in the Growing Town of Milton! (id:55499)
Real One Realty Inc.
1427 Courtleigh Trail
Oakville (Jm Joshua Meadows), Ontario
Welcome to this brand-new townhouse in the vibrant and growing community of Joshua Creek Montage. This beautifully designed home features 3 bedrooms, 2.5 bathrooms, and a perfect balance of contemporary style, spacious living, and high-end finishes. The bright and airy family room seamlessly flows into a modern kitchen, ideal for both entertaining and everyday living. Enjoy two private balconies for relaxation. The master bedroom includes a walk-in closet and en-suite bathroom. Conveniently located near banks, shops, restaurants, schools, and parks, with easy access to highways 403, QEW, and 407 for a quick commute. (id:55499)
Cityscape Real Estate Ltd.
D3 - 2501 Prince Michael Drive
Oakville (Jc Joshua Creek), Ontario
**Turnkey Breakfast Restaurant Business for Sale Prime Oakville Plaza Location** Here's your opportunity to own a 100% turnkey breakfast restaurant in one of Oakville's most bustling plazas. Located in a high-traffic area, this established and thriving location is part of a fast-growing breakfast chain with franchise support. This successful business has a proven track record of profitability, offering a fully equipped kitchen, a loyal customer base, and a prime spot in a highly sought-after Oakville neighborhood. With franchise backing, you'll benefit from ongoing support, marketing, and an established brand that customers love.Perfect for an owner-operator or investor, this location is primed for continued success with ample growth potential. Take advantage of this rare opportunity to own a business with everything in place for immediate success. Dont miss out on this incredible opportunity to become part of a flourishing breakfast chain in a prime location. Inquire today! (id:55499)
Royal LePage Signature Realty
1335 Cambridge Drive
Oakville (Mo Morrison), Ontario
Luxury Living In Prestigious Eastlake, 1335 Cambridge Dr, Discover Unparalleled Elegance In The Heart Of Southeast Oakville Coveted Morrison Enclave, Where This Masterfully Updated Executive Residence Commands A Sprawling 99 X 150 Premium Lot In One Of The GTA's Most Exclusive Neighborhoods. Perfectly Positioned Steps From Lake Ontario, Gairloch Gardens, And Top-tier Public/private Schools, This Home Redefines Elite Family Living With Its Blend Of Timeless Sophistication And Contemporary Flair. Main Level Excellence: Step Into A Sunlit Sanctuary Showcasing Meticulous Craftsmanship, The Heart Of The Home Is A Gourmet Chefs Kitchen Outfitted With Premium Appliances, Stone Countertops, And A Walk-out Breakfast Nook Bathed In Natural Light. Entertain Effortlessly In The Cathedral Ceiling Spacious Great Room With A Gas Fireplace, Host Formal Dinners In The Dining Room, Or Unwind In The Serene Muskoka Sunroom. A Main-floor Office, Complete With Custom Built-ins, Caters To Modern Professionals. Second-floor Serenity: Ascend To Four Generously Sized Bedrooms, Including A Spa-inspired Primary Suite Boasting A Fireplace, Walk-in Closet With Organizers, And A Lavish 5-piece Ensuite With Heated Floors. Three Additional Bright Bedrooms, Share A Chic 4-piece Bath. Skylights Cascade Sunlight Throughout, Enhancing The Homes Airy Ambiance. Versatile Lower Level: The Fully Finished Basement Offers A Flexible In-law Suite With A Spacious Rec Room (Gas Fireplace), Guest Bedroom, 3-piece Bath, And Ample Storage. Outdoor Oasis: A Resort-style Backyard Awaits, Featuring A 40'x20' Saltwater Pool (2020), Expansive Stone Patios, And Lush, Mature Landscaping Ensuring Total Privacy Ideal For Grand Gatherings Or Tranquil Relaxation. Close to the Oakville/Clarkson GO Stations, Quick Access To Qew/403 Ensures Seamless Commutes To Toronto And Beyond. A Rare Gem Offering Luxury, Location, And Limitless Potential - Schedule Your Private Tour Today! (id:55499)
Right At Home Realty
503 - 95 Dundas Street W
Oakville (Go Glenorchy), Ontario
Very Spacious, Amazing and functional layout, Open Concept Unit with 2Beds 2 Full 4pcs Baths,Full Of Light, Tons Of Upgrades, Mattamy Built 95 Dundas St West. Enjoy The Modern Amenities -Party And Media Room, Indoor Fitness Room, Outdoor BBQ lounge On The Roof Top, Underground Parking, Locker And More. Steps from shopping, transportation, schools, parks, highways and more. (id:55499)
Century 21 Empire Realty Inc
715 - 3220 William Coltson Avenue
Oakville (Jm Joshua Meadows), Ontario
Prime Location in North Oakville. Stunning 1 bedroom/1 Washroom with 9-foot-high Ceilings! Modern finishes and premium laminate flooring throughout. The open-concept kitchen features upgraded stainless steel appliances, an island, and quartz counters with backsplash. Large windows in the living room & bedroom for plenty of natural light. Upgraded washroom with glass shower. Full-size washer & Dryer. Large Balcony. Smart living with a Geothermal system and keyless entry. Conveniently located near grocery stores, hospitals, Go Transit, and highways 407/403. Smart Connect System. Building amenities include: Party Room/ Meeting Room/ Concierge/ Rooftop BBQ terrace, Co-working Space/lounge, Visitor Parking and more. 1 Parking & Locker included. (id:55499)
RE/MAX Real Estate Centre Inc.
799 Apple Terrace
Milton (Cb Cobban), Ontario
Ravine lot with breathtaking views! A brand-new Detached Home in Milton, a most sought-after neighborhood of Sixteen Mile Creek. This exquisitely designed house is the ultimate combination of contemporary style and practical living, making it suitable for both professionals and families. Perfect for entertaining or daily living, this open-concept space boasts high ceilings, Large windows throughout, and a bright, airy design with smooth flow. Featuring 5spacious bedrooms along with Den on main Level, plenty of storage space. A calm main bedroom with Large Walk-in Closet, The gourmet kitchen has BeautifulGranite countertops and Backsplash, stainless steel appliances, stylish cabinetry, and a sizable Center Islandfor creative cooking. Alot of natural light, improved curb appeal! well situated in the affluent Milton neighborhood, A short distance from stores, near parks, schools, upscale dining options and quick access to the Highways. This exquisitely crafted residence in one of Milton most desirable neighborhoods is the pinnacle of modern living. Don't pass up the chance to claim it as your own! (id:55499)
Royal LePage Premium One Realty
954 Penson Crescent
Milton (Co Coates), Ontario
Nestled in the Heart of Milton, Quiet Neighbourhood, This Detached Two Storey Gem boasts 4 Spacious Bedrooms and 3 Modern Bathrooms, 9ft Ceilings. offering an open concept first floor with a large breakfast area for family gatherings. Set on one of a kind pie shaped lot, ideal for a pool, the home features and Upgraded Roof (25 Year Warranty) , a newly paved driveway and a covered porch. The organically treated yard free from pesticides, enhances the natural beauty of the property. Located near top rated schools and within the school bus zone, the property also includes a basement with rough-ins and upgraded larger windows providing a ready opportunity for a legal basement with a private backyard and separate parking. This rate find blends comfort, convenience and investment potential in a highly sought after community. Prime residential location with ready investment opportunity. ** 2 Laundromats - 2nd Floor and Basement ** (id:55499)
Ipro Realty Ltd.
430 Concession 7 Road
Niagara-On-The-Lake (Rural), Ontario
Versatile Country Home on 5 Acres with Commercial Greenhouse. Discover this charming single-family home featuring 3+1 bedrooms and 1 bath, set on 5 picturesque acres in the heart of Niagara-on-the Lake, a town known for its stunning landscapes and vibrant community. This property includes a commercial-grade greenhouse spanning 32,760 sq. ft., perfect for those looking to cultivate their passion. The main floor is designed for comfort and functionality, featuring a spacious kitchen that overlooks the inviting living area, creating an open and welcoming atmosphere. While the kitchen retains its classic charm, the layout is ideal for family gatherings and entertaining. The lower level has been modernized with upgraded windows, enhancing the overall appeal. Recent renovations have transformed the downstairs bedroom, living area, and storage spaces into practical environments, providing flexibility for various uses. The expansive greenhouse is a standout feature, equipped with a durable poly roof and polycarbonate sidewalls. It includes an efficient ventilation system and natural gas heating, supported by 200 AMP electrical service. An advanced irrigation system ensures optimal growing conditions year-round. With city water, a 6,000-gallon cistern, and a 3HP water pump, this property is well-prepared for extensive cultivation. A natural gas generator adds peace of mind for uninterrupted operations. This property combines a well-appointed home with exceptional outdoor potential in Niagara-on-the Lake. Do not miss your chance to turn your Niagara dreams into reality! (id:55499)
Royal LePage NRC Realty
8017 Hornby Road N
Oakville (Oa Rural Oakville), Ontario
Amazing opportunity to be the owner of well established Indian Take Out Food Franchise. Very Prime Location of Halton hills, Inside the Esso Gas Station. Multiple Commercial Developments around & surrounded by well established residential neighbourhoods. Steps to Hwy 401, Toronto Premium Outlet. Ample of Parking with Flexible Operating Hours, lease signed for 5+5 years for $3000/Month including T.M.I & Taxes. All equipments and construction will be included in the purchase price. Full-On training will be provided. Easy top operate, set Menu & Recipes. Exclusive drive -Thru facility available as well. (id:55499)
Homelife Maple Leaf Realty Ltd.
63 Washington Avenue
Oakville (Co Central), Ontario
Detached Bungalow in desirable Kerr Village. Close to shops, restaurants, movie theatre, parks, waterfront trails, public transit and GO Train station. Great investment opportunity for handyman to renovate, or build your dream home here! New eavestrough 2024. New siding on Mudroom 2024. Oil tank removed. Heating currently electric baseboard (2 rooms), and radiator electric. Updated roof shingles 2015. Living Room and Dining Room plaster ceilings redone 2015. Flexible closing date. (id:55499)
Century 21 Miller Real Estate Ltd.
3331 Meadow Marsh Crescent
Oakville (Jm Joshua Meadows), Ontario
Conveniently Located Near Shopping Malls, Restaurants, Schools, Public Transportation, Parks And Community Centre, On A Quite And Safe Crescent, This House Has Five Spacious And Bright Bedrooms; Family Room, Breakfast Room, Master Bedroom, 2nd Bedroom And Walk-Out Basement All Facing Ravine With Stunning Views; Office/Study Room On Main Floor; Hardwood Floor Throughout; 10 Feet Ceiling On Main Floor And 9 Feet On 2nd Floor; Walk-Out Basement Has Lots Of Storage And Exercise Space; Two Parks, Sport Fields, Elementary School And Trails In This Kids-Friendly Community; Furniture Optional For Tenant's Convenience; Ideal Residential Place For Families Enjoying Work-Life And City-Nature Balance! Professional Lawn Care Included (id:55499)
Aimhome Realty Inc.
84 - 2350 Grand Ravine Drive
Oakville (Ro River Oaks), Ontario
Welcome to #84-2350 Grand Ravine Drive. This beautifully maintained 3 bedroom condo townhouse is located in family-friendly River Oaks. Close to great schools, parks, trails, rec centre, Oakville Hospital, shopping and much more. The open-concept main floor has rich hardwood floors in the living and dining rooms, as well as hardwood stairs to the second level. The kitchen has been updated with white shaker-style cabinets, pantry, granite counters and stainless steel appliances. Walk-out to the private backyard patio - one of the few properties that backs on to the parkette - no direct backyard neighbours! The second level has 3 bedrooms, all with hardwood floors, including the large primary with sitting area, walk-in closet and 4pc ensuite bath. The finished basement has a cozy rec room, separate den with French doors and laundry room with tons of storage space. Other updates include 2pc bath renovation, California shutters throughout, gleaming hardwood floors, interlock stone patio in back yard with new fencing (2022). (id:55499)
Royal LePage Real Estate Services Ltd.
Lot 73 Terravita Drive
Niagara Falls (Stamford), Ontario
Discover unparalleled comfort in one of Niagara Falls' most prestigious communities, Terravita. Presented by Kenmore Homes, this luxury bungalow is designed for those looking to retire or downsize without sacrificing style. Featuring two bedrooms and two full bathrooms, the home emphasizes effortless main-floor living. The primary suite includes a luxurious ensuite with a glass shower, while the second bedroom and living room boast impressive vaulted ceilings, adding a sense of spaciousness and grandeur. Central to the home is the living room, where the soaring ceilings and natural light create a welcoming space for relaxation and social gatherings. The adjoining kitchen enhances the open-plan design, ensuring every corner is both functional and fashionable. Step outside on your covered patio to a charming, low-maintenance backyard—ideal for leisure without the upkeep. Located near walking trails and minutes from wine country, golf courses, fine dining, amongst many other amenities this home places convenience at your doorstep. Embrace a lifestyle of comfort and luxury in Terravita, where every detail is crafted for your enjoyment. Welcome to your new home, where life is simpler and every day is a retreat. (id:55499)
RE/MAX Niagara Realty Ltd
Lot 40 Lucia Drive
Niagara Falls (Stamford), Ontario
Introducing the Sereno Model by Kenmore Homes, nestled in the prestigious Terravita subdivision of Niagara Falls. This luxurious residence embodies elegance and modern design, providing an unparalleled living experience in one of Niagara's most sought-after locations. The Sereno Model offers a spacious layout with 4 bedrooms and 2.5 bathrooms, ideal for family living and entertaining. Each home is equipped with a kitchen designed for the culinary enthusiast, and to enhance your move, purchasers will receive a $10,000 gift card from Goeman's to select appliances. Elevate your lifestyle with the Sereno Model's impressive architectural details, including soaring 10-foot ceilings on the main floor and 9-foot ceilings on the second, creating an open, airy atmosphere that enhances the home's luxurious ambiance. The extensive use of Quartz adds a touch of sophistication to every surface, from the kitchen countertops to the bathroom vanities. The exterior of the Sereno Model is a masterpiece of design, featuring a harmonious blend of stone and stucco that exudes sophistication. The covered concrete patios provide a tranquil outdoor retreat for relaxation and entertainment, while the paver driveway and comprehensive irrigation system add both beauty and convenience to the home’s outdoor spaces. Located in the luxury subdivision of Terravita, residents will enjoy the serenity of Niagara’s north end, with its close proximity to fine dining, beautiful trails, prestigious golf courses, and the charm of Niagara on the Lake. The Sereno Model is more than just a home; it's a lifestyle. With its blend of luxury, comfort, and a prime location in Terravita, Niagara Falls, this residence is designed for those who seek the finest in home living. Discover the perfect backdrop for creating unforgettable memories with your family in the Sereno Model by Kenmore Homes. (id:55499)
RE/MAX Niagara Realty Ltd
Lp24 - 50 Herrick Avenue
St. Catharines (Oakdale), Ontario
Experience life on your own terms. Brand new 2 bed, 2 full bath for lease. A place where you can do everything you want without worrying about upkeep. Enjoy the pleasure of staying fit and healthy, hosting a party for friends and family or relaxing your private balcony with a beautiful view. You can do all of this and more with the spectacular array of amenities at Montebello. If you love the energy and vibrancy of an uptown address, then you want to call this home. Montebello is a new luxury condominium development. Enjoy the beautifully landscaped courtyard and grounds, sleek upscale lobby and lounge, state-of-the-art fitness center, elegantly appointed party room with kitchen, spectacular, landscaped terrace, Pickleball court, and much more. (id:55499)
RE/MAX Niagara Realty Ltd



