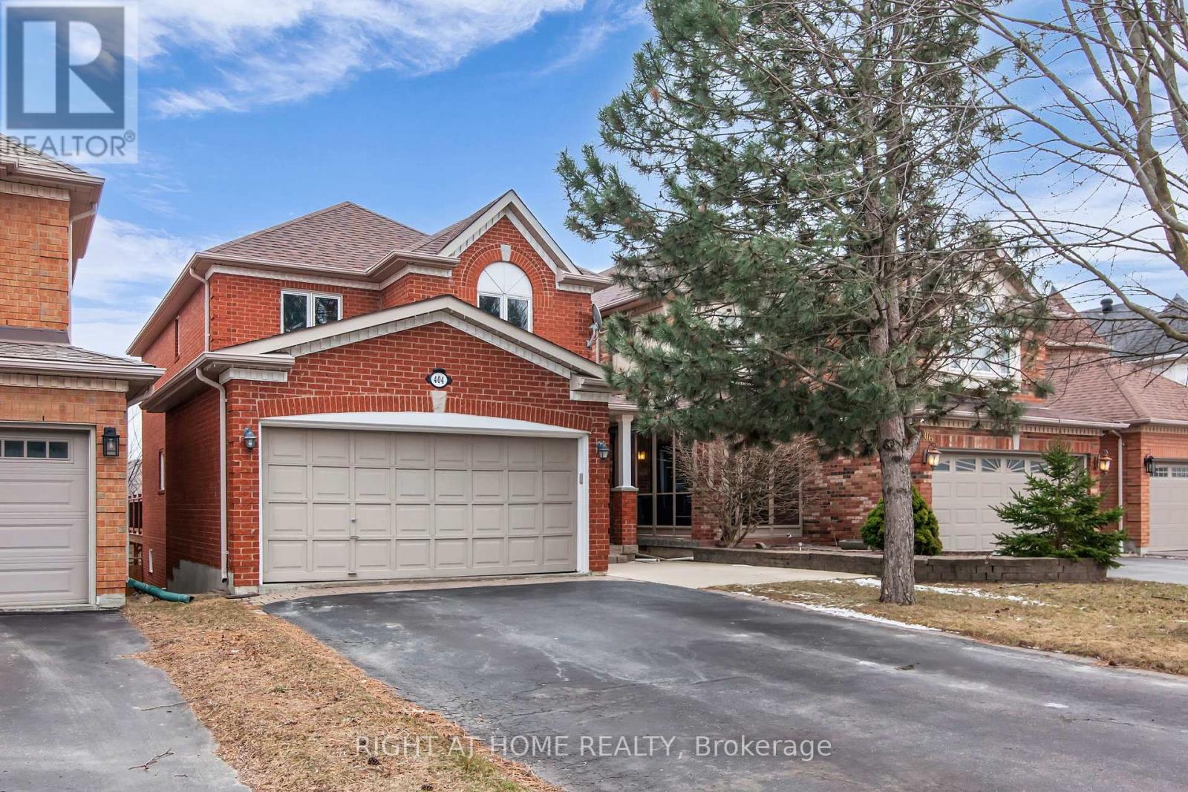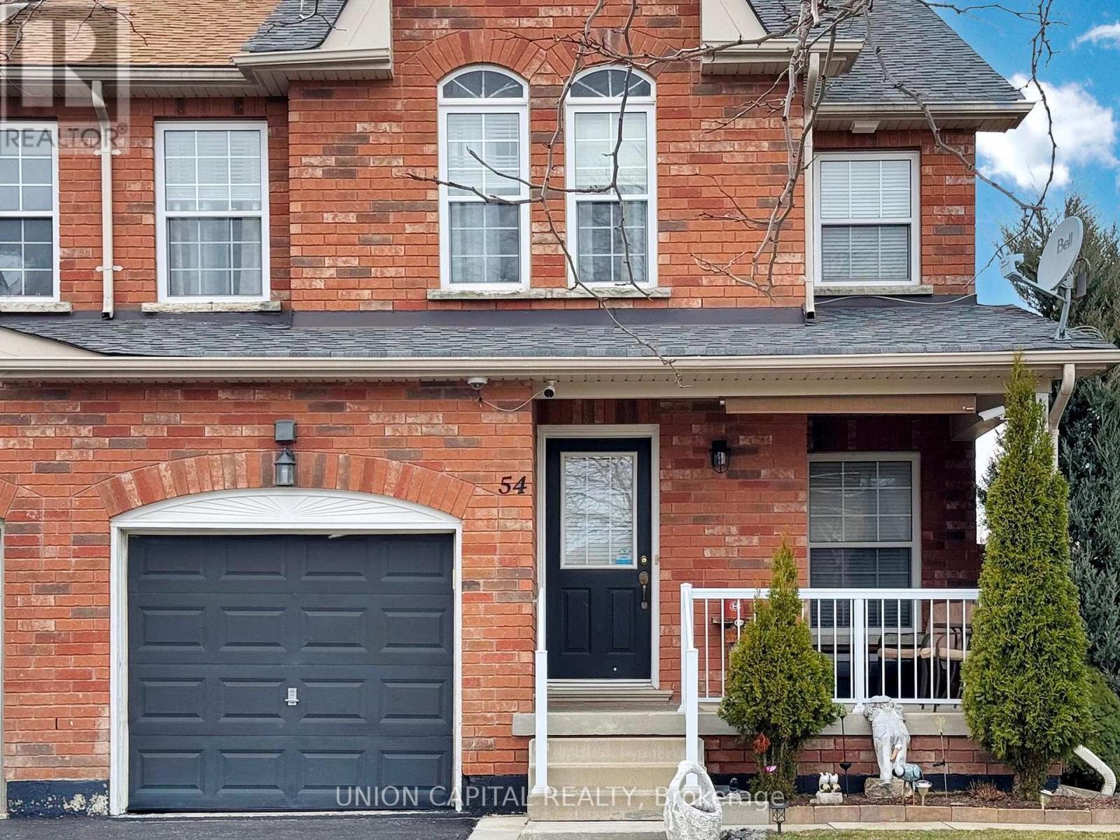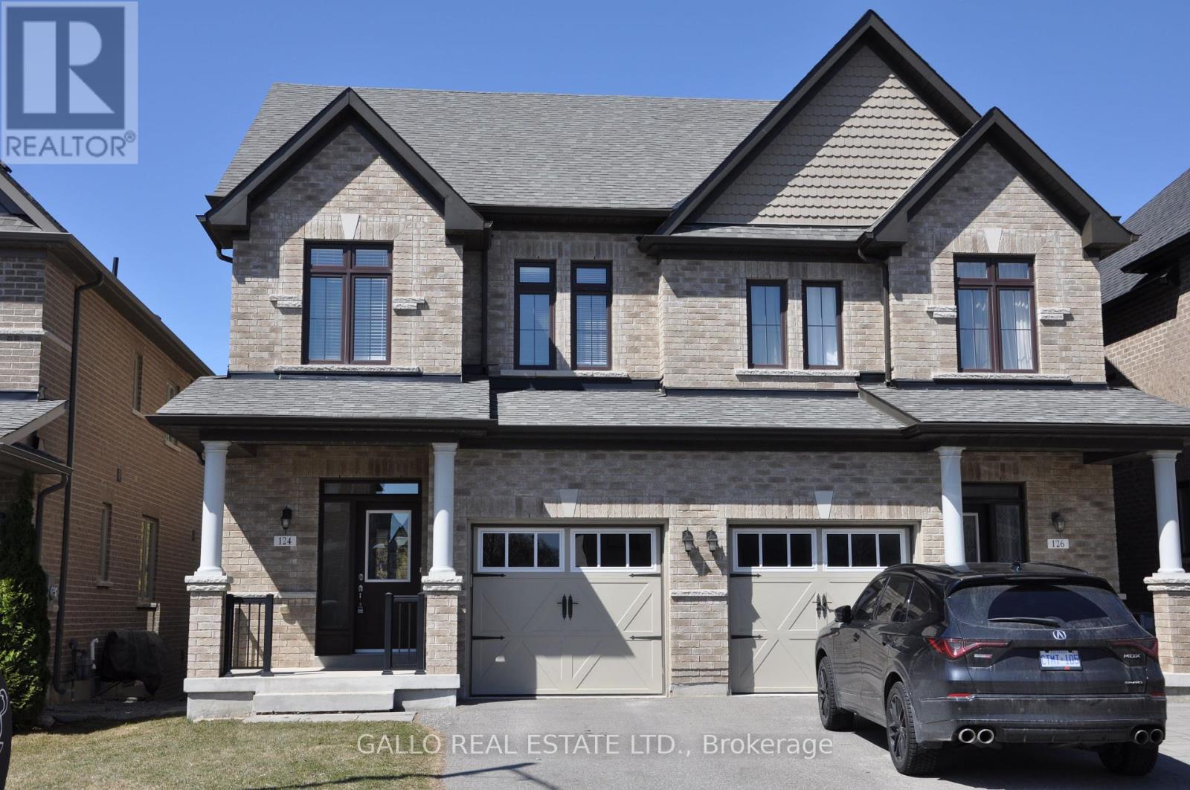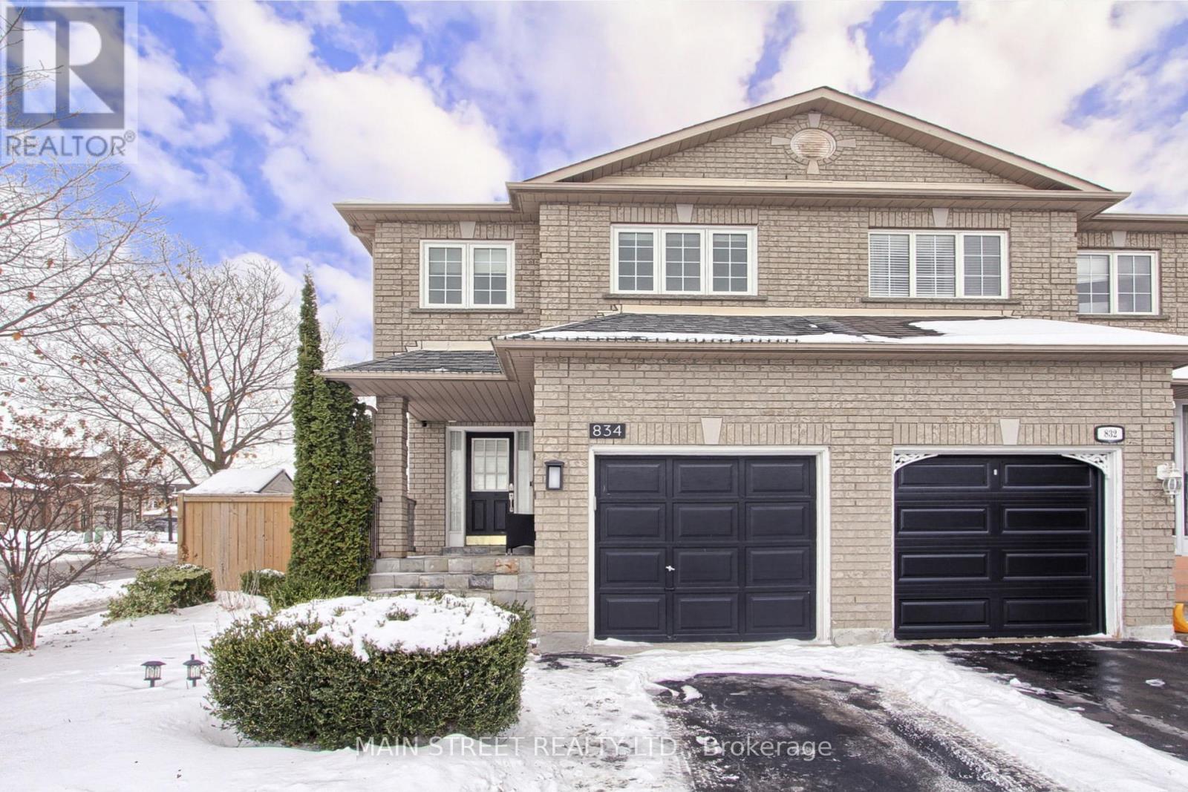135 Isabella Drive
Orillia, Ontario
Dont Miss Out on This Fantastic Opportunity! Welcome to this incredible semi-detached home nestled in the highly sought-after Westridge neighborhood! Boasting a spacious, pie-shaped lot, this home offers the perfect blend of style and comfort.Inside, you'll be greeted by hand-scraped hardwood floors that flow seamlessly through the main floor and upstairs hall. With 9-foot ceilings and an open-concept layout, the space is flooded with natural light from the abundance of windows throughout.The second-floor laundry room adds ultimate convenience, and the generous-sized master bedroom is your personal retreat, complete with a 4-piece ensuite and luxurious deep soaker tub. The second bedroom features a walk-in closet, while the third bedroom offers ample storage with a double closet.Enjoy the added bonus of a walk-out basement leading to your sunny, private backyard perfect for relaxing or entertaining! With interior entry from the garage and just minutes from everything Westridge has to offer, this home has it all. Minutes to Costco, Lakeridge University and Highway 11. Don't let this opportunity slip away! (id:55499)
Exp Realty
228 Lakeland Crescent
Brock (Beaverton), Ontario
Welcome to this inviting three-bedroom, one-bathroom home, situated in a desirable neighbourhood close to school and park, and within walking distance to town amenities, community centre, Lake Simcoe and waterfront park. This well-maintained back split offers a warm and functional layout, ideal for families.Step inside to beautiful hardwood floors that flow throughout the living room, kitchen, and bedrooms. The eat-in kitchen provides a cozy space for family meals. The living room features a walk out to the deck through the patio door, leading to the large fully fenced back yard, complete with ample space for relaxation or play, great for outdoor entertaining.Additional features include a paved driveway for convenient parking, a large storage shed, offering plenty of space for tools and outdoor items, perimeter fencing (2023), shingles (2022), eavestroughs (2023), kitchen cabinets, countertop (completed 2023), electrical panel upgraded (2024), furnace and air conditioner (2022).Don't miss this fantastic opportunity to own a charming home in a sought-after location! Schedule your viewing today. (id:55499)
RE/MAX Country Lakes Realty Inc.
28 Marley Court
Markham (Middlefield), Ontario
Well-maintained detached home featuring 3 bedrooms, 2.5 baths, and a double-car garage, ideal for families or investors! Enjoy a spacious open-concept layout filled with natural light, enhanced by a beautiful skylight that brightens the main living area. The finished basement with a separate entrance offers great potential for rental income or multigenerational living. This home sits on a quiet crescent with unobstructed views at the front and a backyard that faces a serene park, perfect for peaceful living and outdoor enjoyment. Located in one of Markham's most sought-after neighborhoods, this solid property is full of opportunity. Don't miss your chance to make it yours! (id:55499)
Homepin Realty Inc.
17455 Jane Street
King, Ontario
Great opportunity!! Prime corner lot in King Township. Approx 32 Acres and two Road Frontages1200 Ft Frontage on Davis Rd W and 1200 Ft Frontage on Jane Street40x50 Barn with two levels40x30 Workshop with Hydro and Heat (Propane)Minutes to Highway 400 and 10 mins to downtown NewMarket Great investment with a little TLC (id:55499)
Royal LePage Signature Realty
404 Hewitt Circle
Newmarket (Summerhill Estates), Ontario
Gorgeous home with 3+1 bedrooms, large living, dining, and kitchen rooms. It has a gas fireplace, a walk-in closet in the primary bedroom, and 4 washrooms. Located in the high-demand Summerhill Estates Neighbourhood. Approx 3000 sq ft of luxury living space, hardwood floors throughout. A finished lower level with either a bedroom, Family room/Den, office or in-law suite, including a double door walk-out to the rear garden plus large windows. The kitchen/breakfast area has a walk-out to a beautiful custom deck overlooking the backyard. Double garage. Quiet street(s) & neighborhood. A great location close to Yonge, Hwys, Transit, Upper Canada Mall, parks, schools, and More! It has a great view as the home is up on a hill. See floor plans & area HoodQ. (id:55499)
Right At Home Realty
54 Buchanan Drive
New Tecumseth (Alliston), Ontario
Welcome to this beautifully maintained 1800+ sq ft end-unit townhouse packed with space, versatility, and income potential. Featuring 4 beds, 4 baths, and a fully finished walk-out basement in-law suite, it's perfect for multigenerational living or investors. The open-concept main floor offers laminate flooring, a bright living area, and a functional kitchen/dining space. Step into the newly built Florida room (2023) and out to a massive, fully fenced backyard with fire pit, greenhouse, shed, picnic area, and custom lighting plus trailer/boat access and no rear neighbours.Upstairs, enjoy a spacious primary suite with balcony access and upper-level laundry. Downstairs, the self-contained suite includes its own entrance, full kitchen, laundry, bedroom, bathroom, and living space ideal for rental or guests. Major upgrades include a new roof (2023), outdoor cameras, and more. Bonus: nearby fire hydrant means lower insurance!A rare, turn-key gem with serious indoor-outdoor appeal ideal for families or savvy buyers. (id:55499)
Union Capital Realty
124 Countryman Road
East Gwillimbury (Sharon), Ontario
Beautiful Bright 3 Bedroom, 4 Bathroom Semi-detached Home With Walkout Basement To Ravine! Open Concept And Spacious With 9' Ceiling On The Main Floor And Stunning View. Modern Kitchen Boasting Stainless Steel Appliances, Granite Counter Top, and Breakfast Bar. Hardwood Throughout The Main Floor, Wrought-Iron Railing To Upper Floor. Spacious Master Bedroom With 5 Pc Private Ensuite And Walk-in Closet. Upper Floor Laundry, Charming Partially Coffered And Vaulted Ceilings In 2 Upper Floor Bedrooms. Fully Fenced Private Backyard. Basement Offers Large Windows And Sliding Doors, 4 Pc Bathroom And Cold Room. Direct Access To Garage! Freshly Painted With Brand New Upper Floor Carpet. Professionally Cleaned And Move-in Ready! Minutes to Transit, Go Station, School, Hwy 404, Upper Canada Mall, Costco, Parks/Trails, & Amenities. Ideal For Family To Enjoy The Neighborhood! (id:55499)
Gallo Real Estate Ltd.
834 Pucks Place
Newmarket (Stonehaven-Wyndham), Ontario
Renovated *Top to Bottom*! Come See this Spacious and Gorgeously Maintained 3BED 4BATH Semi in the Heart of the Highly Desirable STONEHAVEN area! Incredible Lighting Throughout! Renovated in 2022 and 2023 which included: New furnace, New Open Concept Kitchen, New Dining Area and Living Room! New Hardwood floors throughout, New Smoked Glass W/I Closet! New Main Staircase! New Front Foyer! New paint throughout! ALL Washrooms Renovated with all new Pieces!! Brand New Fencing, New Landscaping! NO Expenses Spared for these Reno's! Jacuzzi and BBQ in your Private Oasis Backyard included. Lots of Storage Areas and Cold Cellar. Steps to Stonehaven Elem School! **Please Note Seller and LA are related parties** (id:55499)
Main Street Realty Ltd.
218 - 86 Woodbridge Avenue
Vaughan (West Woodbridge), Ontario
Absolutely beautiful & well-maintained unit in the heart of Woodbridge. Fantastic location & central to all essential neighborhood amenities; 695 Sqft Unit Plus big Balcony features an Open concept layout; Upgraded kitchen; S/S Appliances, Granite counters, Backsplash, Under valence lighting; Plenty of storage space; Well-maintained Laminate flooring throughout; Upgraded Full Size Washer & Dryer with sink; Locker; Amenities include: Gym, Sauna, Party Room; Steps away from public transit, Schools, Parks, Walking trails, Shopping malls, Market Lane, Banks, Restaurants, Grocery stores, A Must see!! A++ (id:55499)
Royal LePage Maximum Realty
509 - 7730 Kipling Avenue
Vaughan (West Woodbridge), Ontario
Modern and Spacious Condo in Woodbridge Location: Kipling and Highway 7, Vaughan. Step into this bright and beautifully maintained condo in the heart of Woodbridge, offering the perfect blend of comfort, convenience, and style. Bedrooms: 2 spacious rooms, including a large master bedroom with a 3-piece ensuite, a walk-in closet, and private balcony access. The second bedroom is filled with natural light and also features balcony access. Outdoor Space: An impressive 800 sq ft private patio, ideal for entertaining or relaxing, plus an additional balcony for fresh air and scenic views. Kitchen: A newly upgraded, sunlit kitchen with stainless steel appliances, a chic coffee bar, and a breakfast area that opens directly onto the patio. Living Space: Open-concept family room and kitchen, seamlessly connecting to the dining room for a modern, functional living experience. Extras: Convenient in-suite laundry and thoughtful layout design. Situated in a highly sought-after location, this condo offers easy access to local amenities, dining, shopping, and major transportation routes. Whether you're hosting guests on your expansive patio or enjoying the warmth and charm of the interior spaces, this home is an entertainers dream. Don't miss the opportunity to call this stunning property your own. This condo also offers a Party Room, BBQ area, Sauna, Underground Parking and Gym Facilities (id:55499)
Red Apple Real Estate Inc.
503 - 12 Woodstream Boulevard
Vaughan (Vaughan Grove), Ontario
Discover your ideal home at Allegra Condominium, perfectly located in the vibrant heart of Woodbridge! This bright and spacious 1-bedroom, 1-bath suite comes with a dedicated parking spot. With 9-foot ceilings and a meticulous design, this condo offers a welcoming, open-concept layout that flows effortlessly from room to room. Step outside to your private balcony, offering unobstructed views, perfect for relaxing or entertaining. The kitchen is a true standout, featuring granite countertops, a breakfast bar, backsplash, and stainless steel appliances, along with a convenient pantry. Upgraded laminate flooring throughout, an upgraded full-size washer and dryer, and a bathroom featuring a deep tub/shower combo with granite finishes complete the homes luxurious feel. The large primary suite boasts a walk-in closet and ample natural light, while a roomy foyer with a double closet adds extra storage.Enjoy exceptional building amenities, including 24/7 concierge service, a fully equipped fitness center, theatre and party rooms, a peaceful rear courtyard, a second-floor rooftop lounge, and easy access to public transit. Don't miss the opportunity! (id:55499)
Royal LePage Maximum Realty
9714 Kennedy Road
Markham (Angus Glen), Ontario
Experience upscale suburban living in this beautiful 4-bedroom, 4-bathroom 100% freehold (no Potl fee) corner townhouse, located in the prestigious Angus Glen neighborhood of Markham. This prime location offers a blend of luxury living and natural beauty, with the renowned Angus Glen Golf Club just minutes away. The property features a stunning 668 S.F. rooftop terrace, perfect for relaxing or entertaining. Double Garage with the long drive way which you can park 6 cars in total or even a boat if you have one .The spacious primary bedroom includes a 4-piece ensuite bathroom and a large walk-in closet , upgraded ground-floor bedroom with an 3-piece ensuite plus finished basement with second Landry room adds versatility for guests or seniors , The open-concept great room and kitchen seamlessly blend style and functionality, featuring granite countertops, pot lights, smooth ceiling ,modern cabinetry, stainless steel appliances, and a spacious walk-in pantry. Large windows invite lots of natural light, creating a bright and welcoming atmosphere with access to the large terrace .UpToDate security system give you 24/7 peace in mind . Top-rated schools, including French Immersion options, several nearby parks, and scenic trails make this location perfect for families and outdoor enthusiasts. Commuting is a breeze with Highways 404 and 407 nearby, as well as public transit options. The home's close proximity to Downtown Markham and Unionville provides endless shopping, dining, and entertainment opportunities, making it the perfect blend of luxury and convenience. (id:55499)
Hc Realty Group Inc.












