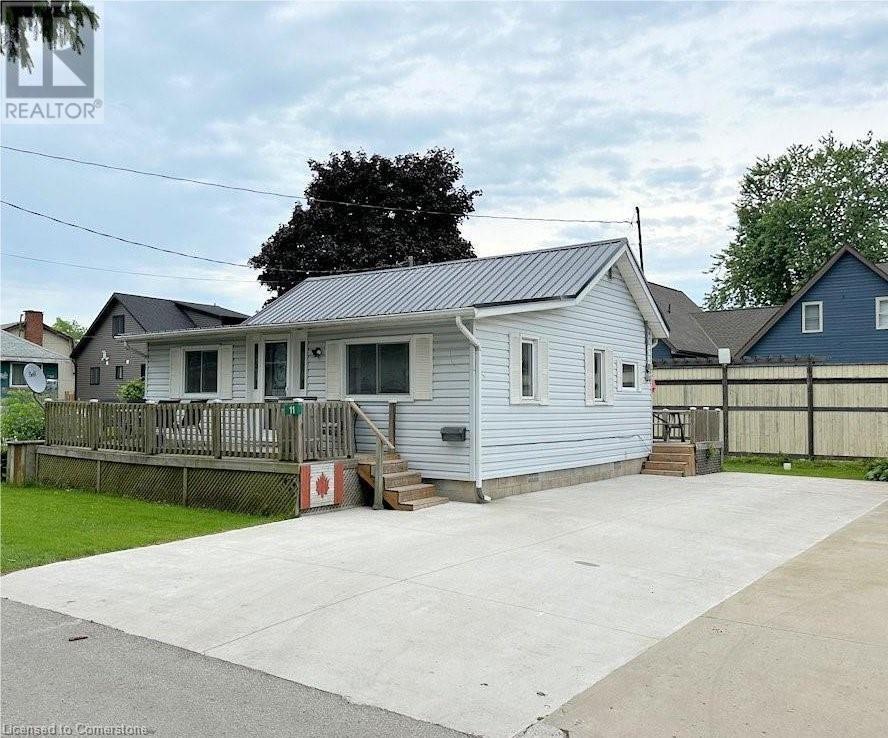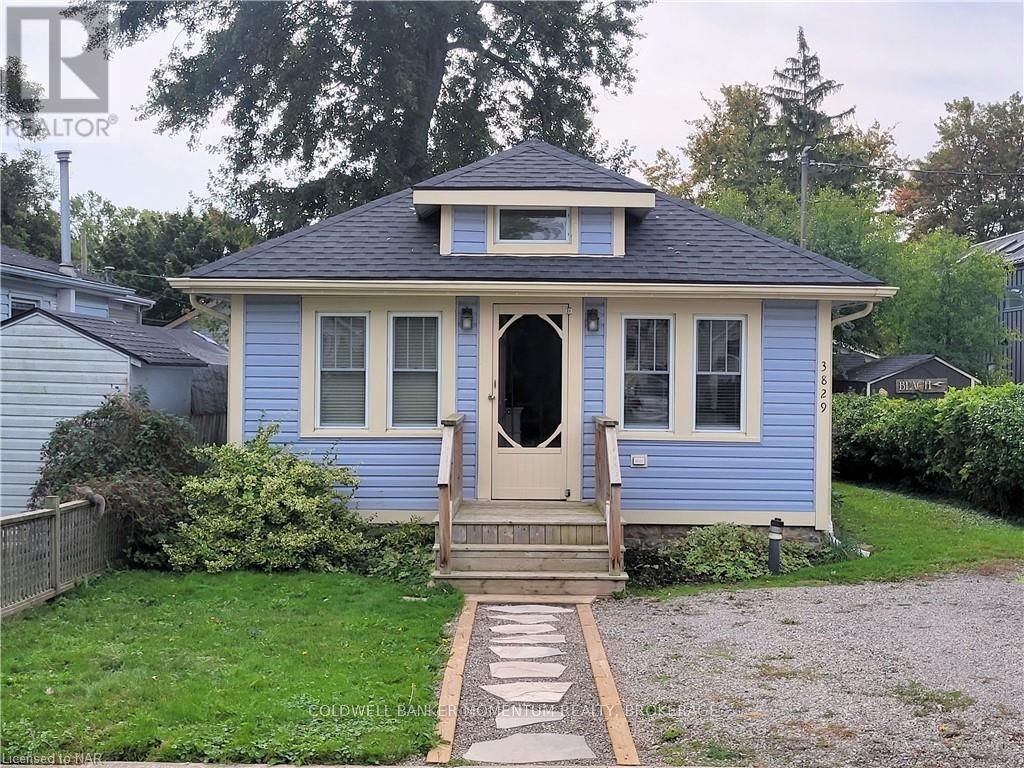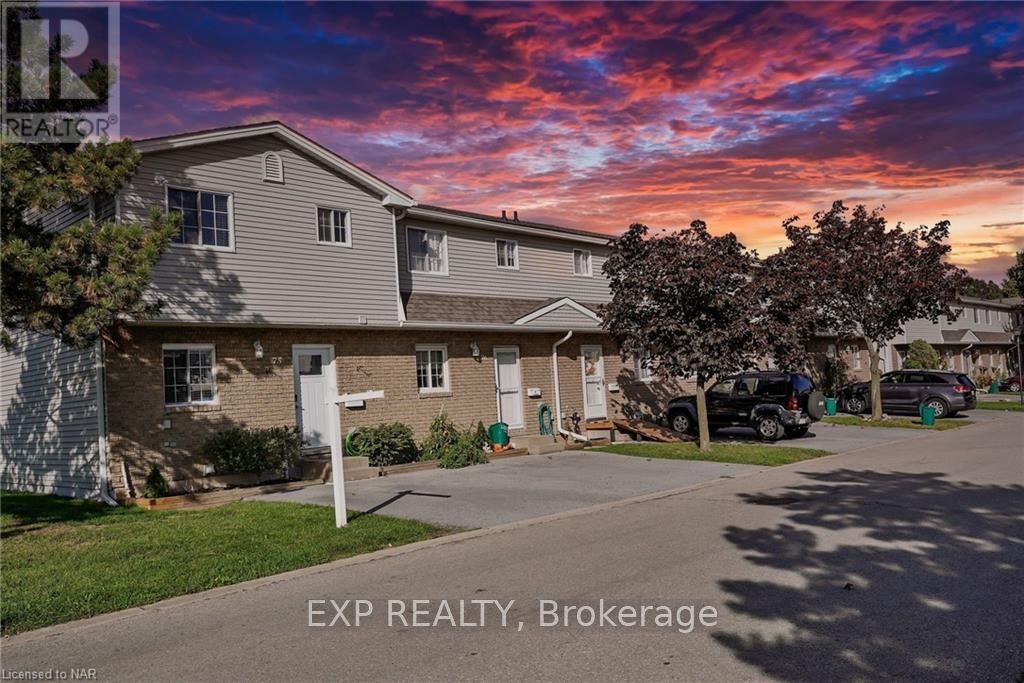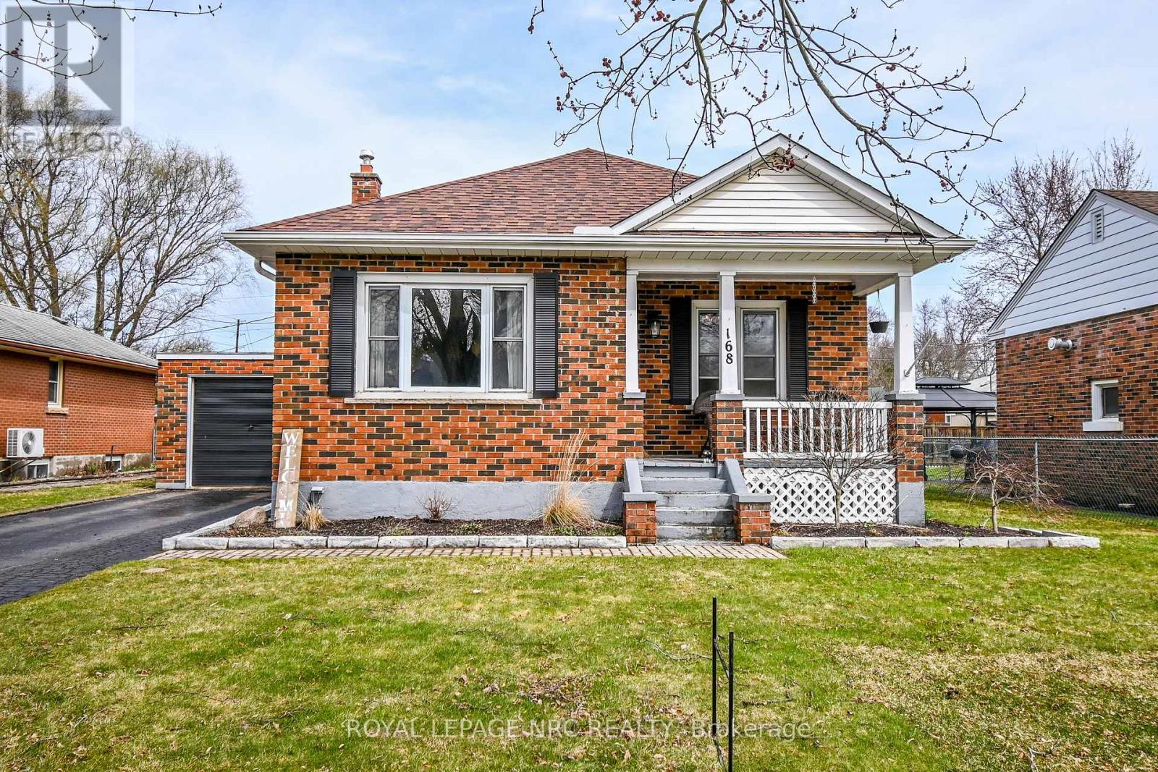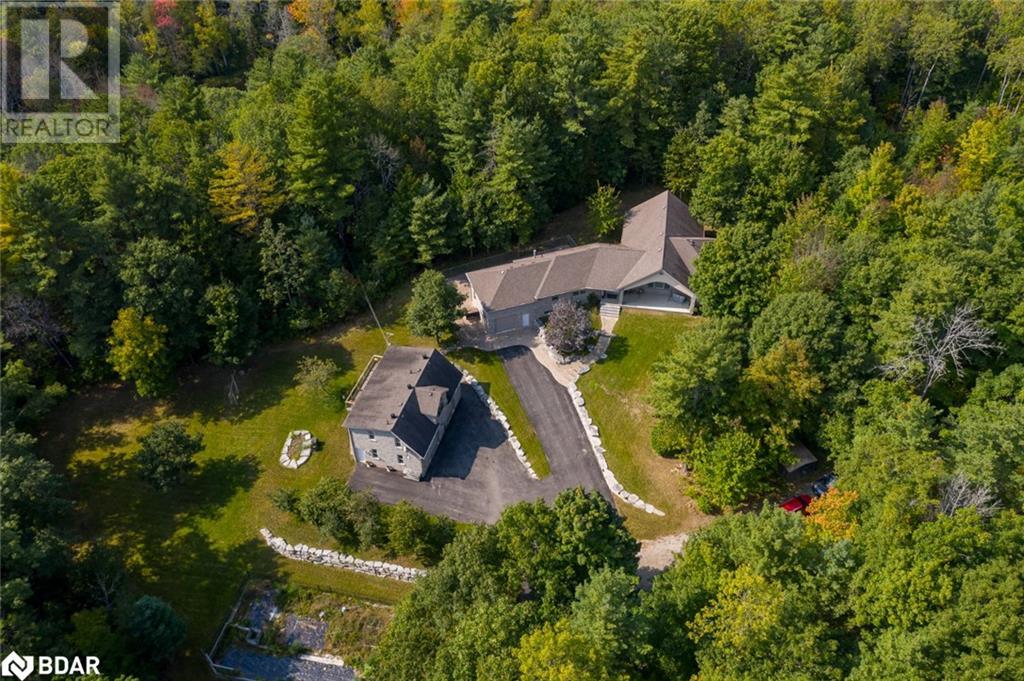11 Walter Street
Turkey Point, Ontario
Discover the perfect blend of charm, comfort, and investment potential in this beautifully updated, fully insulated year-round cottage just steps from the shores of Lake Erie. Located in the sought-after lakeside community of Turkey Point, this turnkey 3-bedroom retreat comfortably sleeps six and offers a rare opportunity for both personal enjoyment and exceptional rental income. Once operated as a successful, highly rated Airbnb, the property delivers consistent cash flow and glowing guest reviews. Whether you're searching for a private weekend escape or a savvy income-generating asset, this cottage checks all the boxes. (id:55499)
RE/MAX Erie Shores Realty Inc. Brokerage
3829 Brunswick Avenue
Fort Erie (337 - Crystal Beach), Ontario
This 968 sq ft two bedroom delightful gem is priced to sell and located in a great neighborhood in Crystal Beach, a trendy sought after beach community on the shore of Lake Erie. The cathedral ceiling emphases the bight sunlit open concept living area with an inviting neutral dcor. Living room and dining area is spacious enough to entertain lots of family and friends. Enjoy your company from the well laid out kitchen with breakfast bar and plenty of counter and storage space. Two nice sized bedrooms and a four piece bathroom with laundry complete this lovely updated home. New flooring in living room and dining area and newer shingles, central air and owned hot water tank. Easy maintenance back yard for all your outdoor activities with deck and storage shed for garden tools. Plenty of room to have guests over for a BBQ or just lay back and enjoy some down time. Located only a few minutes from the shores of our famous Bay Beach, popular restaurants, boutique shops, historical downtown Ridgeway, friendship trail and the boat launch. Short drive to Niagara and Buffalo. Don't miss the opportunity to make this charming home yours and experience the best of Crystal Beach living. Crystal Beach is fast becoming a beach lovers paradise to relax and enjoy a laid back lifestyle strolling on the sandy shores, soaking up the sun and enjoying breathtaking sunsets. Short walk to beach and a tremendous opportunity for retirees or first time home buyers. Book your private showing today, you wont be disappointed. Home shows pride of ownership and presents very well.68 sq ft (id:55499)
Coldwell Banker Momentum Realty
75 - 8141 Coventry Road
Niagara Falls (218 - West Wood), Ontario
Location, location, location! Welcome home to this beautiful end unit townhouse in the heart of Niagara Falls. This beautiful home is centrally located along schools, highways, public transportation, and shopping centres. It is perfect for first time homebuyers, down sizers or for investors. Featuring open concept main floor with stainless steel appliances in the kitchen and a wide space for dining and living room and a powder room of the entryway. The second floor has 3 well-sized bedrooms and a 4 piece full bathroom. In the basement there is a bonus room that can be used as a recreational room, den or an office. Enjoy this beautiful townhouse with low condo fees. It will not disappoint, pleasure to show! (id:55499)
Exp Realty
32 Alexandra Boulevard
St. Catharines (455 - Secord Woods), Ontario
Charming home in a prime St. Catharines Location! Welcome to this adorable home nestled in one of St. Catharines most desirable and sought-after neighbourhoods! Perfectly suited for first-time buyers, down sizers, or investors; this property offers comfort, charm, and incredible outdoor space. Updated flooring, trim work and large 20 ft x 12 ft deck are just some of the features that this home boasts. Step inside to find a cozy, well-maintained interior with inviting living spaces and great natural light, pride of ownership is extremely evident. Outside, enjoy a large, fully fenced-in yard ideal for pets, kids, gardening, or simply relaxing in your own private oasis. This home is surrounded by both Catholic and public schools, numerous parks and playgrounds and public transit is just a one minute walk away. If convenience and quality of life is your goal then come and have a visit! With excellent schools, parks, shopping, highway access and all the amenities necessary just minutes away, this location truly has it all. Don't miss your chance to own a fantastic home in an unbeatable area! (id:55499)
Exp Realty
2723 Lalemant Road
Niagara Falls (207 - Casey), Ontario
The bungalow lifestyle is calling your name! This adorable,1080 sq.ft. gem is situated in an extremely desirable neighbourhood, in Niagara Falls North! Built in 1984, this home has been lovingly cared for and updated over the years. Upon entering the home, you will discover a beautiful floor to ceiling stone fireplace, which sets the tone for the warm & inviting great room. Hardwood floors run throughout the main floor and lead you to 3 bedrooms and a large 3pc. bathroom. In the kitchen you will notice updated Stainless Steel Café Range, and high-end Fisher Paykel fridge and double drawer dishwasher. The kitchen has a patio door, to provide that much needed access to outdoor entertaining area, perennial gardens, and BBQ station. In the basement you will find plenty of storage space, a decadently large bathroom with Spa Tub, and a great recreation area with another fireplace, to keep the whole family cozy on movie nights! And that is not all! This area features lovely tree-lined streets, excellent schools and several beautiful parks just a short stroll away. Should you want to head out of town, which you likely won't, the QEW access, and the border crossings are also just minutes away. Lets Get You Home! (id:55499)
Revel Realty Inc.
168 Price Avenue
Welland (769 - Prince Charles), Ontario
Welcome to your dream home! This stunning 3-bedroom, 2-bathroom residence boasts over $ 50,000 in upgrades that genuinely set it apart. The New Open Concept Kitchen and L/R create an inviting atmosphere that's perfect for both entertaining and everyday living. A Separate Dining area adds an elegant touch. The new vinyl flooring is throughout the main floor and Rec Room Area. Primary Bedroom, 2nd Bedroom and 4 pc bath complete the main level. The 3rd bedroom, located on the entire upper level, provides a space of privacy. Step down to the Rec Room, an ideal space for family gatherings or a cozy movie night. The Basement also offers its own entrance, making it a fantastic opportunity for a beautiful in-law suite. You will also appreciate the convenience of an attached single-car garage with inside access and the fully fenced, beautifully landscaped rear yard, complete with a charming patio BBQ area perfect for outdoor gatherings. Located close to all amenities, this home truly has it all. Don't miss the chance to make it yours! (id:55499)
Royal LePage NRC Realty
3305 Nineteenth Street
Lincoln (980 - Lincoln-Jordan/vineland), Ontario
Discover the perfect blend of country charm and modern comfort in this newly completed 1-bedroom basement apartment. Located in the heart of wine country, this cozy and stylish suite offers a peaceful retreat while keeping you close to renowned wineries, scenic trails, and all the beauty the countryside has to offer. Your all-Inclusive rent covers utilities, making budgeting a breeze. Experience modern living in this thoughtfully designed suite featuring an open-concept layout with abundant natural light, stylish finishes, and a welcoming atmosphere. The functional kitchen boasts contemporary cabinetry, ample counter space, and quality appliances, seamlessly flowing into the cozy yet spacious living area perfect for entertaining or relaxing. With a warm and inviting ambiance, this suite is designed for comfort and convenience. Nestled in a tranquil rural area, perfect for nature lovers. The best of country living with the convenience of being just a short drive to local amenities, shopping, and dining. Whether you're a wine enthusiast, outdoor adventurer, or simply looking for a peaceful place to call home, this apartment is a must-see! (id:55499)
Boldt Realty Inc.
403 - 61 Paffard Street
Niagara-On-The-Lake (101 - Town), Ontario
Serene, peaceful and perfectly tucked away in a park-like setting, Unit 403 is located in a well managed four-storey, sixteen-unit condominium building. Situated within Old Town Niagara-on-the-Lake, you are but a short walk to the heritage district, fine dining, coffee shops, theatres, tennis courts, but far enough from the hustle and bustle of high tourist traffic. Quiet and bordering on the Upper Canada Heritage Trail and steps away from The Commons (Parks Canada), this property is perfect as a principal home or pied-a-terre when wine country beckons. Very well maintained, this top floor unit is mostly in its original state and awaits your special touches. It features two bedrooms and two bathrooms each with their own skylight for added natural light. The primary bedroom includes a walk-in closet and 3-piece ensuite bathroom. The main living space also has plenty of light with a solarium, good size living room, separate kitchen/dinning room area and an in-suite laundry / utility room. Building amenities include secure entrance with advanced intercom system, elevators, a rooftop terrace, a ground level patio with BBQ, one exclusive locker and assigned carport parking. All major building and property components have been upgraded in the last 7 years (roof, driveway, elevators and intercom system). This unit is being sold "as is". (id:55499)
RE/MAX Niagara Realty Ltd
10 Karendale Crescent
Hamilton, Ontario
Welcome to 10 Karendale Cres a 4 bed & 4 bath home w/ 3,822 sf of finished space. Its the ultimate country retreat nestled on over 1.2 acres of private, park-like land and surrounded by nature, offering breathtaking countryside views and tucked away behind mature trees, providing complete privacy. The moment you approach, the grand curb appeal of this estate welcomes you w/ a wraparound driveway for12 cars, a double car garage and a bonus tractor garage offering space for all your country living needs. Step inside where the foyer leads into an open-concept design w/ hardwood floors and tile. The heart ofthe home is the chefs entertainers kitchen, featuring elegant cabinetry & countertops, perfect for cooking &gathering w/ loved ones. The main floor also boasts a spacious primary bedroom, located in its own private wing, offering convenience for family living. The kitchen flows effortlessly into the living room, an inviting space where relaxation & connection are at the forefront. Large windows frame picturesque views of nature, seamlessly blending indoor & outdoor living, while 5 fireplaces throughout the house invite you to stay cozy & unwind, offering comfort & warmth in every room. When you step outside, you're greeted by a poolside paradise. The in-ground saltwater pool, hot tub, and gazebo create a year-round retreat, while the maintenance-free, expansive composite deck offers the perfect space for outdoor entertainment. Whether you're enjoying a peaceful afternoon or hosting, the pool overlooks the grand yard-oasis where nature takes center stage. The property is also packed w/ opportunities. A backyard fire pit, workshop/storage barn & ample space for exploration make it the ideal setting for family activities. The lawn is perfect for everything, from playing football or soccer to simply enjoying the fresh air. All just minutes from downtown. Waterdown and major highways. This home is the epitome of country living w/ all the conveniences of modern life. (id:55499)
Royal LePage Burloak Real Estate Services
631 Hillcrest Road
Simcoe, Ontario
Horse boarding, dog boarding business known as Paws Only Inn and farming all included! There's a 30x60ft boarding facility with attached 13x60ft patio. This 72.5 acre country paradise has it all! 55 acres of workable land, great for hay and other cash crops, never has had ginseng grown on it, pasture for the horses. Pull in the private driveway leading to the gorgeous 1.5 storey home. Well loved and maintained this beautiful place is nestled well off the road and overlooks the surrounding property. Enjoy your morning coffee or evening beverage while relaxing on the covered front porch. Step inside to a cozy living which leads to the first bedroom and main 4 piece bathroom on the north side and dining room to the south. The dining room is large enough for the whole family to gather together. Off the dining room is the bright eat-in kitchen with ample cupboard space and access to both the mudroom and laundry room (that's right! Mainfloor laundry!) Upstairs are two more bedrooms, a 2 piece bathroom and the huge primary bedroom. Looking for more? From the mudroom head out to the back covered porch which leads to the backyard. Perennial gardens and mature trees surround you as you walk to the 26.5x36.5ft drive shed and 30x51ft barn. The barn is equipped with water, 6 horse stalls and storage for hay on the second storey. There are two fenced areas off the boarding facility, 30x90ft and 60x90ft. The building has hydro, heated floors, A/C, its own well and built-in sprinklers in the fenced areas. Never lose power with the 20kw natural gas stand by generator. Enjoy walking or riding your horse through the trails around the fields and through the woods on the north side of the property. Potential to build a second dwelling unit or convert a building to use for multi-generational living! This stunning property is just a short drive to the town of Simcoe, (id:55499)
Royal LePage Trius Realty Brokerage
3398 Guildwood Drive
Burlington (Roseland), Ontario
A truly special offering in Burlingtons prestigious Roseland neighbourhood, nestled within the sought-after Tuck School District. This home has been thoughtfully renovated, blending timeless mid-century architectural charm with the clean lines and upscale finishes of contemporary design. Step inside to discover a completely transformed interior where every detail has been carefully curated. The chef-inspired kitchen features sleek Caesarstone quartz countertops, high end Jenn-Air appliances and rich wood cabinetry, marrying function and form. The living and dining areas are open, bright, and airy - ideal for entertaining or relaxed family living. Upstairs, youll find three well-appointed bedrooms. The primary features full wall-to-wall custom closet cabinetry, offering plenty of organized storage. The two additional bedrooms are both generously sized and include large closets. The renovated main bathroom features a sleek wall-mounted double vanity, a tall storage cabinet, and a large walk-in shower with a built-in bench. A spacious linen closet completes the upper level, providing convenient and practical storage. One of the standout features of this home is the sunroom, which has been fully converted into a four-season living space. With heated floors, a dedicated heat pump, and air conditioning, it offers year-round comfort and versatility - whether as a home office, lounge, or reading retreat. The home also includes a finished lower level with a spacious family room, thoughtful kids playroom, large mudroom/laundry room (with walk-up access to the backyard) and second modern bathroom, offering additional living space for the whole family. Outdoors, enjoy a beautifully landscaped backyard complete with a private hot tub oasis and multiple zones for relaxation or entertaining and two large storage sheds. With its unbeatable location, high-end upgrades, and preserved character this home offers the best of Burlington living in one of the citys most desirable enclaves. (id:55499)
Century 21 Miller Real Estate Ltd.
308 Miller Drive
Springwater, Ontario
GRAND 34+ ACRE ESTATE WITH 3 GARAGES, IN-LAW POTENTIAL & ENDLESS UPGRADES! Welcome to a breathtaking 34+ acre estate offering privacy, luxury, and functionality! This quiet and serene property features a mature forest, trails, a chicken coop, a spring-fed creek, and a pond with a fountain and waterfall. A secure auto gate with a camera enhances privacy, while LED driveway and security lights illuminate the grounds. Enjoy the orchard with apple, pear, plum, and cherry trees, plus a vegetable garden enclosed by a chain-link fence. A large fenced dog run with unistone, a large cleared area with a shed, and a sprinkler system add to the impressive features. This bungalow boasts a peaked front porch, vaulted ceilings, pot lights, and hardwood floors. The great room hosts a gas fireplace and a walkout to an expansive 15x28 ft covered deck. A warm wood kitchen features granite countertops, a gas stove, B/I wine storage, a walk-in pantry, under-cabinet lighting, and a window bench. The primary suite showcases an ensuite with heated floors, a jetted tub, and a steam shower. The finished basement has in-floor heating, a rec room, two bedrooms, a full bath, a walk-up entrance, and spray-foam insulated cold storage. The single attached garage features in-floor heating, and basement access. The living quarters above the shop/double detached garage presents a kitchen, dining area, living room, bed, and bath, along with an elevated deck. Below, the heated shop includes a rough-in for a bath, exhaust system, owned HWT and softener. A security system, generator panel, surge protection, and a steam generator for humidity control ensure efficiency. Currently Enrolled In The Managed Forest Tax Incentive Program. Approx 1,746 ft of frontage on an unopened road allowance, potentially connecting Barrie and Springwater, offering future opportunities. This estate is packed with high-end upgrades and modern conveniences, delivering exceptional craftsmanship for an elevated living experience! (id:55499)
RE/MAX Hallmark Peggy Hill Group Realty Brokerage

