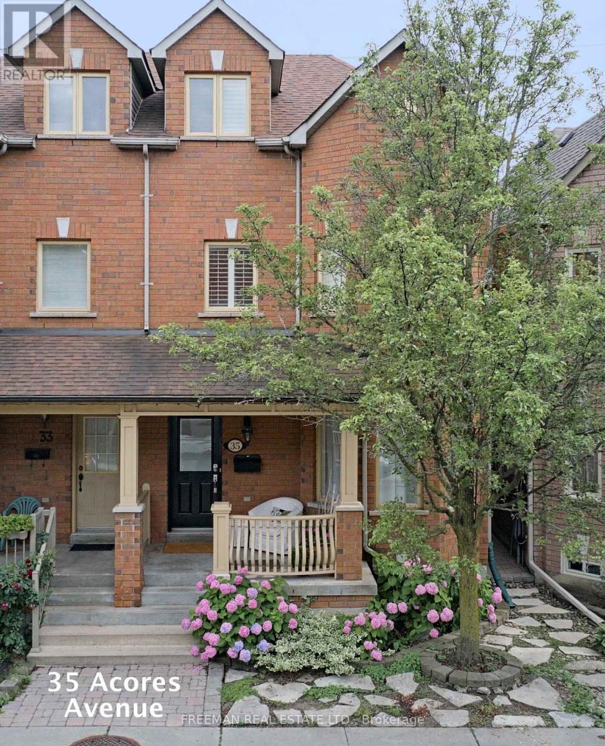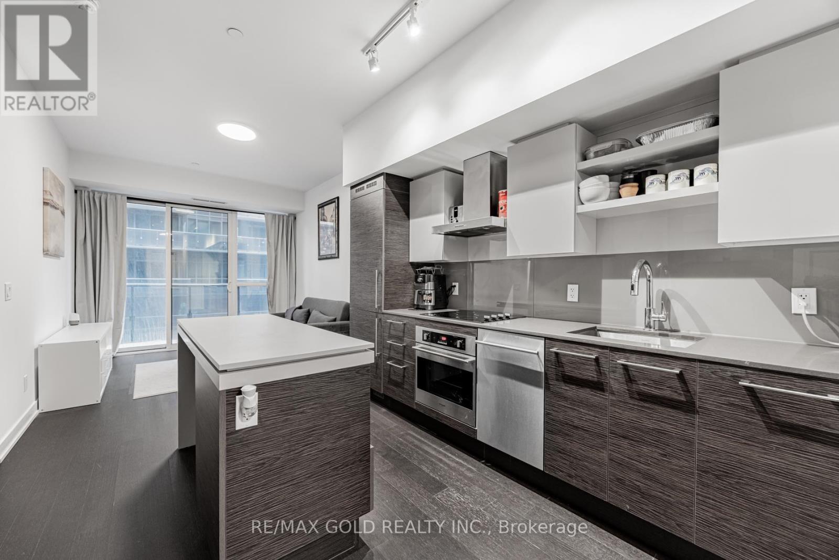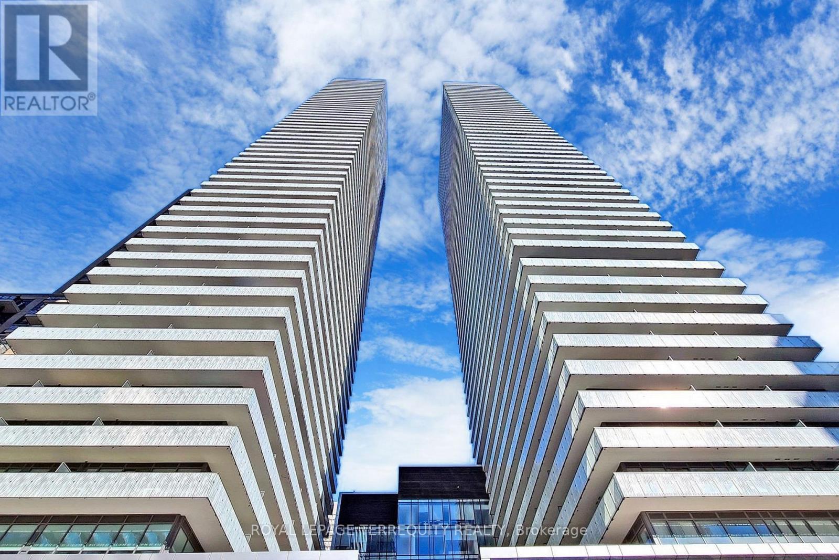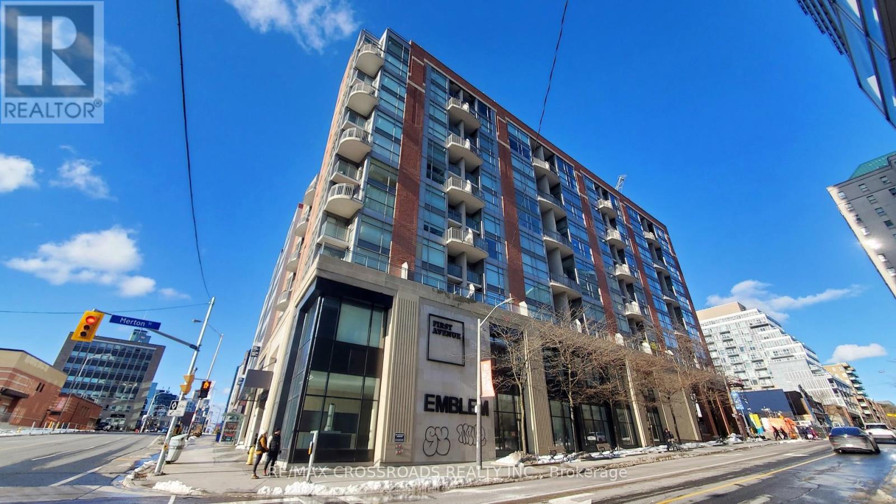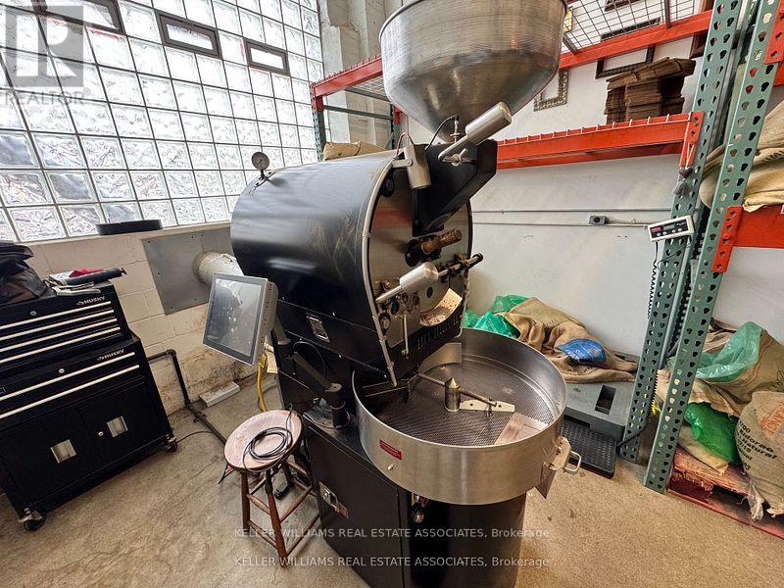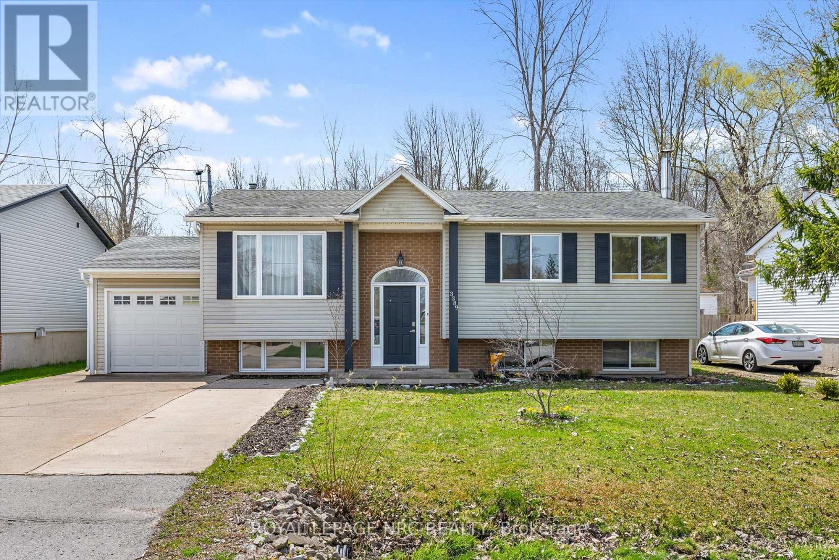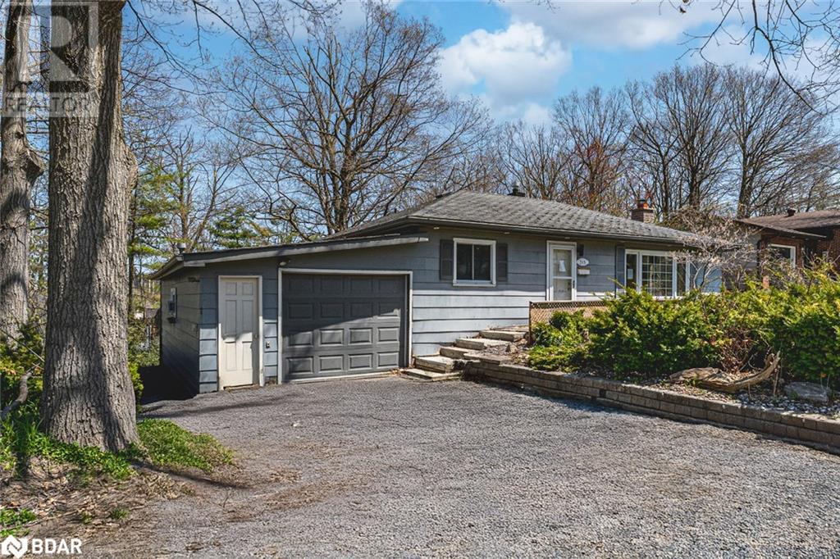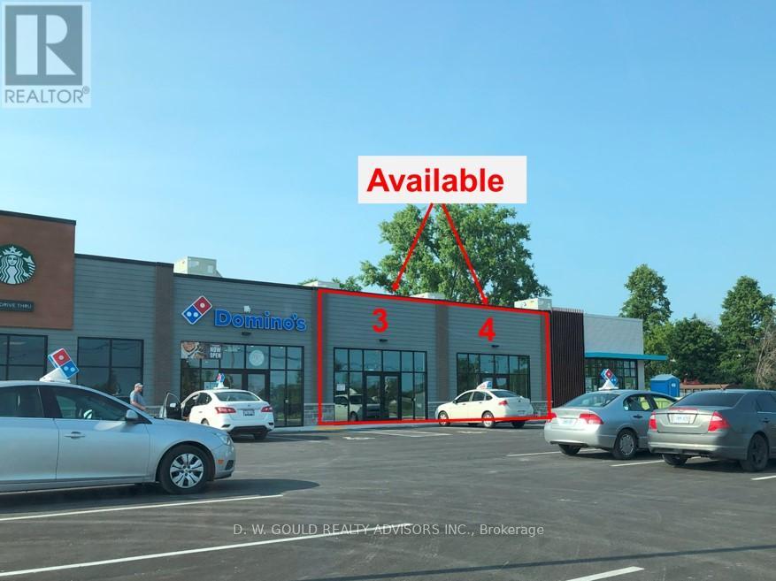3405 - 308 Jarvis Street
Toronto (Church-Yonge Corridor), Ontario
Pent House 10' Ceiling height with parking and locker. Brand New JAC Condo, Never Occupied! Step into modern urban living with this stunning 2-bedroom Plus Den with two Balconies. Boasting 10-foot ceilings, floor-to-ceiling windows, and luxurious finishes, this well-designed unit in a brand-new building promises unmatched convenience and style. Perfectly positioned within walking distance to Ryerson University, the University of Toronto, Eaton Centre, Yonge-Dundas Square, and close to subway access, it caters to students, professionals, and anyone eager for vibrant city life. Surrounded by an array of shops, restaurants, and entertainment options, and facing Allen Gardens, this prime location ensures that everything you need is just steps away. Public transit is readily accessible, enhancing its appeal. Tenants will need to transfer utilities into their name upon occupancy. Secure your urban sanctuary now in this prime spot! Floor and cabinet colours may vary. (id:55499)
Royal LePage Flower City Realty
388 Crawford Street
Toronto (Trinity-Bellwoods), Ontario
Welcome to 388 Crawford Street a beautifully renovated, move-in ready home nestled in the heart of Trinity Bellwoods, one of Torontos most iconic and sought-after neighbourhoods. This exceptional 3-bedroom, 4-bathroom residence with legal basement full height apartment perfectly balances historic charm with sleek, modern updates across three fully finished levels of living space.Step inside to soaring ceilings, rich hardwood floors, and an open-concept layout thats both functional and inviting. The spacious living and dining areas flow seamlessly into a chef-inspired kitchen featuring quartz countertops, stainless steel appliances, custom cabinetry, and a large island with bar seating perfect for hosting friends or casual family meals. A stylish powder room adds everyday convenience.Upstairs, you'll find three well-proportioned bedrooms, including a luxurious primary suite with a spa-like ensuite, glass-enclosed shower, modern vanity, and plenty of storage. All bathrooms throughout the home have been tastefully updated with elegant tile work, upgraded fixtures, and clean, timeless design.The finished lower level adds valuable space for a family room, guest suite, gym, or home office. Complete with a sleek full bathroom and dedicated laundry, its ideal for growing families or those working from home. Step outside to a fully fenced, landscaped backyard with a brand-new deck, offering privacy, relaxation, and a perfect spot for entertaining. The welcoming front porch adds curb appeal, and the rare laneway parking offers coveted convenience in this high-demand location.Just steps to Trinity Bellwoods Park, Queen West, Ossington, and College Street. Enjoy top-tier restaurants, boutique shops, cafés, schools, and TTC all within walking distance. This is downtown Toronto living at its fine stylish, turnkey, and close to everything. (id:55499)
RE/MAX Premier Inc.
5 Robinter Drive
Toronto (Newtonbrook East), Ontario
Beautiful home on a spectacular lot in prime North York nestled in a quiet family friendly location. Step on the property and be greeted by an expansive inviting porch and foyer, an open living/ dining room, a separate family room currently being used as an office, upgraded kitchen with eat-in breakfast area, hardwood floors and upgraded bathrooms throughout. The finished basement has an open concept design with a family room area, recreational games area, a built-in swanky bar, and a large utility room- perfect for growing kids, multi-families or create a rental apartment. This prime location has schools, parks, transit and easy access to Yonge St, shops, restaurants, Hwy 401, 404, 407, Finch Subway and GO station- the perfect blend of convenience and tranquility! Updates: Hot Water Tank (2024), Main floor front windows (2021), All upper floor and main floor back windows (2015), Roof 2014, Furnace & AC (2012). Note: Property Tax Amount is the 2025 Interim Bill Amount. (id:55499)
Right At Home Realty
35 Acores Avenue
Toronto (Wychwood), Ontario
Contemporary & impeccably finished, this immaculate, bright, move-in ready family home on Acores Avenue offers luxury, comfort & styleall tucked within one of Torontos most charming hidden enclaves. Acores feels like a retreat: wide tree-lined street, easy parking, a true neighborhood spirit & backing onto Garrison Creek Park & community gardens. Newer (~30-year-old), freehold, home with soaring ceilings, hardwood floors and open-concept design create a warm welcoming flow. The chefs kitchen dazzles with custom cabinetry, marble counters, marble backsplash, marble breakfast bar & stainless steel appliances. The 2nd floor features 3 spacious bedrooms (2 with intricately vaulted ceilings), wide hallways and staircases, and bright garden views. 1 of the 3 bedrooms comfortably holds a king sized bed + sofa + desk/chair. The 3rd-floor private suite impresses with vaulted ceilings, space for king-sized bed + seating area + desk + compact fridge +walk-in closet + 4-pc ensuite. Lower level with high ceiling offers a 5th bedroom and 3-pc bathroom & whether a guest suite, entertainment lounge, childrens playroom, or private retreat, its ready to adapt to your needs. Already plumbed & wired for a kitchen or wet-bar, it offers easy potential for a rental suite. Landscaped backyard with gas BBQ line, detached garage & direct access to Garrison Creek Park. The garage qualifies for conversion to Laneway Suite under current City bylaws, for in-law or rental. Additional features: gas fireplace with stunning antique beveled-glass oak mantel creates classic warmth, new washer, gas dryer, built-in vacuum, & updated mechanicals. Easy short walks to Geary Ave, Shaw Bike Route, Christie Pits Park, Wychwood Barns, Casa Loma, Koreatown, Bloor and St Clair. 2 minute walk to #63 10-minute network bus from Eglington W to Liberty Village. Subway Line 2 is 14 minute walk or 7 minutes by bus! Option to purchase completely furnished for turnkey experience. (id:55499)
Freeman Real Estate Ltd.
18 Treadgold Crescent
Toronto (Parkwoods-Donalda), Ontario
Great Opportunity for First-Time Home Buyers or Savvy Investors! This home is full of potential and ready for your personal touch. Whether you're looking to enter the housing market or expand your investment portfolio, this is the perfect place to start. Being sold as-is, this property offers a blank canvas to renovate, rent, or make your own. Please note: Seller makes no guarantees on appliances. Dont miss your chance to own a home with great bones and tons of upside.The Perfect Spot, Minutes To Dvp/401,Ttc, Parks, Arena,Schools & Plaza. Private Drive. Big Backyard With Shed. (id:55499)
Keller Williams Portfolio Realty
903 - 633 Bay Street
Toronto (Bay Street Corridor), Ontario
Welcome to this beautifully renovated and generously sized one-bedroom suite at the well-established Horizon on Bay. Perfectly situated at Bay and Dundas, this spacious condo blends modern elegance with a charm of a solidly built residence known for its generous floor plans. Step into an open-concept living, dining, and kitchen area thats ideal for both relaxing and entertaining. The centrepiece of the home is a stunning new kitchen featuring a large Caesarstone island, sleek cabinetry, and high-end finishes - all designed to elevate your lifestyle. This freshly renovated suite had over 100k in updates. Recessed Lighting and Luxury vinyl flooring throughout, combining a refined aesthetic with low-maintenance living. The open layout maximizes the space and light, offering a contemporary feel within a mature, quality-built building. Plenty of storage throughout the unit including a large walk-in closet. Unbeatable location, just steps to the financial district, major hospitals, University of Toronto, and Toronto Metropolitan University - getting around the city has never been easier. You're also moments from the Eaton Centre, St. Lawrence Market, and Yorkville - everything downtown Toronto has to offer is at your doorstep. Enjoy access to an array of amenities including a fitness centre, indoor pool, 24-hour concierge, and a rooftop deck - perfect for urban professionals seeking a dynamic and convenient lifestyle. Don't miss this opportunity to own a sophisticated and spacious downtown suite in one of Torontos most central and connected neighbourhoods. Note this is a single family residence which doesn't allow roommates, it is also a no smoking building. (id:55499)
RE/MAX Prime Properties - Unique Group
1006 - 51 East Liberty Street
Toronto (Niagara), Ontario
Welcome to this bright and spacious 2 Bedroom plus den, 2 bathroom suite in the heart of Liberty Village. Unwind in the sun filled living area that opens to a charming balcony - the ideal spot for a cozy table setup. The suite offers a modern feel thanks to its floor to ceiling windows and a sleek kitchen, complete with stainless steel appliances. The primary bedroom boasts a spacious walk-in closet, an ensuite bathroom and abundant natural light. The second bedroom is fully enclosed with sliding doors and offers a spacious closet for your convenience. While the den is large enough to be used as a home office or hobby room. This charming condo is perfectly situated in the heart of Liberty Village, within walking distance of the TTC and GO Station, cafes, restaurants, shops, grocery stores, waterfront and more. This is city living at its finest! (id:55499)
Psr
20250 Hwy 540
Silver Water, Ontario
UNLEASH YOUR IMAGINATION ON MANITOULIN ISLAND! Dreaming of a private retreat in nature's embrace? This expansive 95.6-acre property on the world-renowned Manitoulin Island is your canvas to create the ultimate getaway! Nestled in the tranquil Township of Robinson, this vast property is a rare find and offers endless possibilities. Just steps away from the breathtaking Nineteen Lake Nature Preserve, you'll be surrounded by lush forest, serene lakes, and abundant wildlife. Manitoulin Island is a natural wonder, boasting over 100 lakes within its borders, perfect for exploring and adventuring! The property already features a cleared area primed for development, giving you a head start on building your dream retreat. Complete with a septic system and dug well in place (as-is). Hydro can be reconnected for a small fee, ensuring modern conveniences are within easy reach while you enjoy the peace and tranquillity of this secluded paradise. Situated just outside Silver Water, you’ll enjoy the perfect balance of seclusion and convenience. Whether planning a private sanctuary, a recreational haven, or a stunning off-grid retreat, this property offers the space and freedom to bring your vision to life. Don’t miss out on this once-in-a-lifetime opportunity to own a slice of heaven on Manitoulin Island! (id:55499)
RE/MAX Hallmark Peggy Hill Group Realty Brokerage
27 Admiral Crescent
Angus, Ontario
Stunning end-unit townhome, fully move-in ready! The main floor boasts an open-concept layout with bright and spacious living areas. Enjoy an eat-in kitchen complete with stainless steel appliances, a stylish mosaic glass tile backsplash, and walkout access to a fenced yard and deckperfect for outdoor relaxation. Convenient inside entry from the garage with room for storage. Upstairs, find 4 bedrooms, including a primary suite with a full ensuite bathroom. The finished basement offers a massive rec room with a cozy fireplace, a dedicated laundry room, and ample storage space for all your needs. This home is located minutes from all amenities such as shopping, schools, trails, recreation centre and minutes drive to Base Borden, Alliston and Barrie. (id:55499)
Keller Williams Experience Realty Brokerage
708 - 1 Cardiff Road
Toronto (Mount Pleasant East), Ontario
Live In One Of Toronto's Most Desirable Communities. Welcome To The Cardiff Condos! This Stunning One Bed/One Bath Suite Is Flooded With Natural Light and Has Soaring 9 Ft Ceiling With A Spectacular Balcony View. Sleek & Modern Kitchen With Built-In Stainless Steel Appliances and Custom Ceramic Backsplash. Plenty of Storage Including Two Closets In The Bedroom. Laminate Flooring Throughout. Amenities Include: Underground Visitor Parking, A Well Equipped Exercise And Games Room, Plus A Large Outdoor Terrace Terrace With BBQs And A Stunning View Of The Mount Pleasant/Leaside Neighbourhood. Quick Access To Local Parks, Groceries, Trendy Restaurants, Cafes Along Bayview and Ample Entertainment Options At Yonge & Eglinton. Locker Included! (id:55499)
Royal LePage Connect Realty
438 - 1030 King Street W
Toronto (Niagara), Ontario
Experience luxury living at the iconic DNA 3, Vibrant And Trendy King West, Spacious 1 Bed Plus Den Along With Parking And Locker (Locker on the same Floor) , Practical Layout. Open Concept Includes 9Ft Smooth Ceilings, Upscale Finishes & Design, Laminate Floors, Large Floor To Ceiling Windows, Modern Kitchen With Breakfast Island, Quarts Countertop, Long Balcony, No-frills, TD Bank, Tim Hortons Are At The Building, Starbucks, Metro, Wine Rack, TTC, CNE, Etc. Liberty Village Steps Away. Rain Rooms, Car Charging Station. Ample Visitor Parking, 24/7 Security, All Amenities Can Be Booked Online. Parking Spot Is Also Corner With Extra Wide Area. Huge Balcony & A Unique Feature Of Locker Unit On The Same Floor (id:55499)
RE/MAX Gold Realty Inc.
2104 - 50 Charles Street E
Toronto (Church-Yonge Corridor), Ontario
Welcome to CASA 3 Hermes Inspired Luxurious 5 star condo Gorgeous studio. Located on Yonge & Bloor, steps to Toronto's luxury shopping - Yorkville area, Bloor Subway, Humber International Graduate School, U of T, Restaurants, etc. Hotel inspired amenities incl; guest suites, media room, outdoor pool, fully equipped gym & 24 hr concierge. (id:55499)
Royal LePage Terrequity Realty
716 - 18 Merton Street
Toronto (Mount Pleasant West), Ontario
2-Storey Loft In The Heart Of Midtown. Offering Unique 17 Ft Ceiling, Floolr To Ceiling Windows Provide Tons Of Natural Light, 2 Balconies Overlooking Huge Terrace, 2Pc Bath rm On Ground Flr, Open Concept Living Rm & Kitchen W/Granite C/Top, Large Master Bedrm On 2nd Flr W/ 4Pc Ensuites & W/O Balcony. Bldg Offers Gym, Terrace, & Party Room. Only Steps To Davisville ,Ttc Subway Stn, Boutique Shops + Restaurants, Schools, & Parks. (id:55499)
RE/MAX Crossroads Realty Inc.
161 - 163 Sterling Road
Toronto (Dufferin Grove), Ontario
Turnkey coffee roastery in the heart of Toronto's trendy Sterling Road industrial district business opportunity available for just $1. Fully operational and ready to go, just step in and start running it. This unique industrial/retail space features loft-height ceilings, an upper-level workspace, and an open-concept layout, perfect for production and retail operations. No upfront purchase costs beyond this symbolic price. Simply take over operations and continue paying rent. Ideal for someone looking to own and operate their own business without the overhead of a startup. (id:55499)
Keller Williams Real Estate Associates
187 Sunnyridge Road
Hamilton (Jerseyville), Ontario
Experience refined living in this outstanding custom-built 2-storey home offering 3,751 sq.ft. above grade (5,800 total). Situated on nearly 2 acres, with the 350 setback, privacy, tranquility, and sweeping pastoral views are yours. Step into the grand foyer w/ soaring 20 ceilings and gleaming porcelain floors, Craftsmanship and quality finishes are immediately apparent. The chefs kitchen features quartz countertops and backsplash, high-end appliances, an 8-burner gas range, and a walk-in butlers pantry. It opens to a stunning Great Room with 10' coffered ceilings, rich hardwoods, custom lighting, a gas fireplace, and built-in sound system that enhances the ambiance. Step out to the expansive covered deck ideal for outdoor entertaining in any weather. The formal dining room showcases 15' coffered ceilings and oversized windows that frame picturesque views and fill the home with light. 9' ceilings on the 2nd level frames a serene primary suite with spa-inspired ensuite, a 2nd bedroom with 4pc. Ensuite, and 2 addt'l bedrooms sharing a stylish Jack and Jill ensuite. The finished lower level w/ 9' ceilings includes a large rec room with a rough-in for a kitchen or wet bar, 2 more bdrms., a 3 pc. bthrm. & 4 pc. ensuite, a gym, and generous storage perfect for an in-law setup. Multi-vehicle families will love the 4.5-car garage with inside entry to the laundry/mudroom. The deep, fully fenced backyard is a blank canvas for your vision gardens, a pool, or even a tennis court. A private oasis that invites connection and calm, this is the kind of retreat that makes staying home feel like a getaway. (id:55499)
Royal LePage State Realty
19 Little John Court
Welland (N. Welland), Ontario
Welcome to 19 Little John Court! Located in a quiet, family friendly court in a mature meighbourhood - this property is everything you have been looking for and more! The backyard of this property has been meticulously manicured and is a true private oasis that is not to be missed! Step through the front door to find a recently renovated, inviting space that will immediately make you feel at home. Gleaming hardwood floors & glass railings, a welcoming and bright living room with a gas fireplace, a large formal dining room, updated powder room and a stunning custom kitchen that has all the bells and whistles you have been searching for - stainless steel appliances, granite counters, floor to ceiling cabinets - it's all here! Travel up to the second level to find 3 beautiful bedrooms and a renovated 5-piece bathroom. Move to the lower level to find a spacious rec room with an electric fireplace to keep you cozy, and a large office with a walk up to the stunning backyard round out the luxurious offerings of this incredible home. A finished laundry room and storage area are found on the basement level and complete the practical elements perfectly. With over 2400 sq.ft of finished living space, there is plenty of room for everyone and everything that is important. When the nice weather rolls in this oasis of a backyard is sure to be your family's favourite place to create memories. Whether you prefer to be relaxing under the vine covered pergola or floating in the pool - you are sure to love this yard. Only a short walk to Niagara Street shopping & restaurants, Niagara College Campus, and all major amenities. Only a few minutes drive to highway 406 (connects to the QEW in nearby St. Catharines). (id:55499)
Royal LePage NRC Realty
3389 Grove Avenue
Fort Erie (Ridgeway), Ontario
Welcome to 3389 Grove Ave! This charming 2+1 bedroom, 2-bathroom raised bungalow is located in a quiet Ridgeway neighbourhood, just minutes from Downtown! Inside, you'll find a redone kitchen, fresh paint, new stairs, and a range of thoughtful updates that make this home move-in ready. The lower level offers extra living space with a family room, a second full bathroom and a additional bedroom (which could double as an office). Outside, the fully fenced yard features an inground pool, tasteful landscaping, and a deck creating a great space to relax or entertain. With a single attached garage, 4-car concrete driveway, and easy access to the Friendship Trail, this home combines comfort, functionality, and a great location close to everything Ridgeway has to offer. (id:55499)
Royal LePage NRC Realty
65 Front Street S
York, Ontario
Charming 3+1 Bedroom Riverside Home in York! This immaculate all-brick home sits on a landscaped corner lot with stunning Grand River views. Inside, enjoy a spacious kitchen and living room, plus a finished basement with a rec room (fireplace!), walk-out, and extra bedroom with a Murphy bed. Outside, relax on the wrap-around deck or take advantage of the 1-car garage, ample parking, and three storage sheds. Updates include a new roof, furnace, and A/C (2023), fresh paint, a refinished basement, and a resurfaced driveway—plus municipal water and a serviced septic system. Walk to the corner store and park, with quick access to Cayuga and Caledonia. A perfect blend of comfort and convenience—book your showing today! (id:55499)
Coldwell Banker Momentum Realty Brokerage (Port Dover)
315 Anne Street N
Barrie, Ontario
A SMART START FOR FIRST-TIME BUYERS OR A SOLID PROJECT FOR INVESTORS! Packed with potential and ready for revival, this detached bungalow in Barrie’s family-friendly west end offers first-time buyers or investors a standout opportunity to add value through improvements and make it their own. With 212 ft. of road frontage and two driveways for convenient access, the property also features an oversized garage perfect for storage or workshop use. The interior layout offers natural light and a functional floor plan, with plenty of room to refresh and personalize throughout, especially in the kitchen, where modern updates could add meaningful value. The bathroom includes a claw foot tub and a modern stand-up shower, while the private backyard offers a deck and green space, providing a blank canvas for outdoor living. Located close to schools, parks, walking trails, shopping, dining, and entertainment, with easy access to major roads and transit for commuting around Barrie or to the GTA. (id:55499)
RE/MAX Hallmark Peggy Hill Group Realty Brokerage
996518 Mulmur - Tosorontio Townline
Mulmur, Ontario
Escape to the countryside 1.807 acres in rural Mulmur. Discover the perfect opportunity to build your dream home on this stunning 1.8 acre property in the serene countryside of Mulmur Township minutes from Airport Road and Alliston. Nestled in a picture setting this property offers, breathtaking, natural beauty, privacy, and proximity to nearby ski hill, ideal for outdoor enthusiast and those seeking a peaceful retreat with ample space to design your ideal home this property invites you to create a lifestyle surrounded by nature while still enjoying convenient access to local amenities. Whether you are envisioning a cosy bungalow or a two-story home, this land provides the ideal canvas for your vision. The home is being sold as is, Septic well and services already on the property. (id:55499)
RE/MAX Crosstown Realty Inc. Brokerage
71 Forest Hill Drive
Adjala-Tosorontio, Ontario
Storybook Retreat in Pine River Estates. Tucked away on a picturesque 2.32-acre private lot, this gorgeous log home is the perfect blend of rustic charm and modern comfort. Imagine waking up to the peaceful sounds of nature, sipping coffee on your romantic balcony, and cozying up by the fire as the seasons change around you. Step inside to discover a warm and inviting main level, where the rustic open-concept design welcomes you with the crackling of the wood-burning fireplace. The spacious kitchen and dining area create the perfect gathering space, while main-floor laundry and interior garage access add to the convenience of the home. Upstairs, you'll find 4 spacious bedrooms, including a primary retreat with its own private balcony and semi-ensuite bathroom, the perfect escape for quiet mornings and starlit evenings. A bonus loft space offers endless possibilities, whether as a cozy reading nook, home office or play area for the kids. The finished basement is built for entertaining, featuring a games room, an electric fireplace and a pool table, setting the stage for endless family fun and relaxation. But the real magic unfolds in the backyard, a storybook setting with a large inground saltwater pool, a relaxing hot tub and a spacious deck designed for unforgettable summer nights. The perfectly manicured yard and firepit area completes this dreamy outdoor retreat, making it feel like your very own private resort. This home truly has everything you need and more, a serene escape with all the comforts of modern living. Don't miss your chance - book a showing today (id:55499)
Coldwell Banker Ronan Realty
3 & 4 - 620 Dundas Street E
Belleville (Belleville Ward), Ontario
Up To 2,862 Sf Commercial Units For Lease. Great Opportunity For Retail, Fast Food Restaurant Or Other. Great Exposure on Dundas St E Surrounded By Old And New Residential Development (New Residential Proposed Across The Street And Belleville's Waterfront Development Visions All Along The Waterfront). Ample Parking (Shared). Right And Left Turn In And Easy Access **EXTRAS** Please Review Available Marketing Materials Before Booking A Showing. Please Do Not Walk The Property Without An Appointment. (id:55499)
D. W. Gould Realty Advisors Inc.
Unit 4 - 620 Dundas Street E
Belleville (Belleville Ward), Ontario
Up To 2,862 Sf Commercial Units For Lease. Great Opportunity For Retail, Fast Food Restaurant Or Other. Great Exposure on Dundas St E Surrounded By Old And New Residential Development (New Residential Proposed Across The Street And Belleville's Waterfront Development Visions All Along The Waterfront). Ample Parking (Shared). Right And Left Turn In And Easy Access **EXTRAS** Please Review Available Marketing Materials Before Booking A Showing. Please Do Not Walk The Property Without An Appointment. (id:55499)
D. W. Gould Realty Advisors Inc.
127 Melran Drive
Cambridge, Ontario
Located in one of Cambridges most sought-after neighbourhoods, this spacious 4-bedroom, 4-bath home offers room to grow, play, and unwind and backs directly onto a serene park for ultimate privacy and views. Commuters will love the quick 401 access, and Guelph is just a 15-minute drive away. This home has a bricked front and main level and vinyl sided second level, double concrete driveway with concrete walkway to main door, and an attached 2-car garage. Step inside to a traditional yet versatile main floor featuring a formal dining room and living room for entertaining, plus a cozy family room for casual hangouts. The eat-in kitchen has many cabinets and pull out drawers expanding the storage space, granite counter tops and is a hub of the home with a dinette, patio doors leading to the deck, and a fully fenced backyard complete with an outdoor kitchen perfect for summer BBQs while the kids or pets run wild. From the main foyer there is direct access to the garage and a handy 2-piece bath that round out the main level. Upstairs, find four generously sized bedrooms and a full 4-piece main bath. The large primary suite features its own 4-piece ensuite a private retreat after a long day. The finished basement brings even more value, offering a sprawling recreation room, a 2-piece bath, a dedicated office space, and a storage area to keep things really tidy.Whether you're upsizing, growing a family, or just want that private backyard, this Hespeler gem checks all the boxes inside and out. (id:55499)
RE/MAX Twin City Realty Inc.




