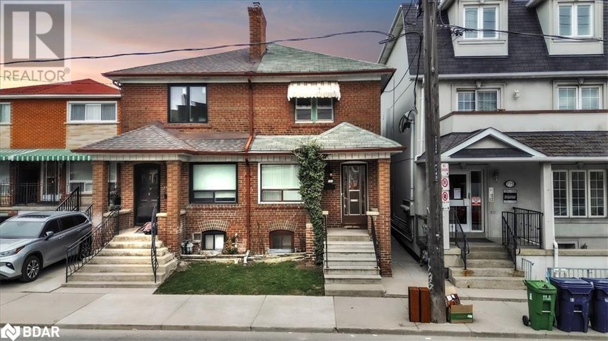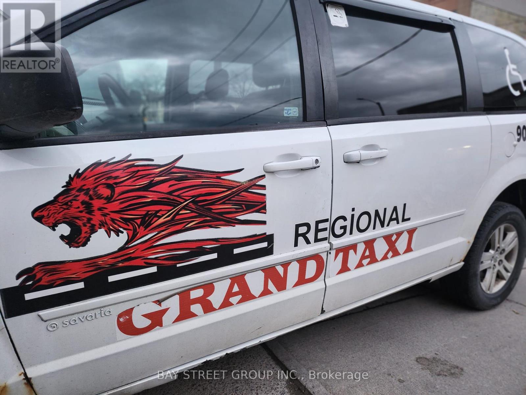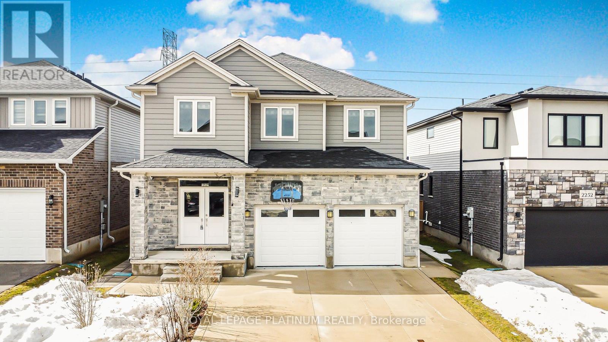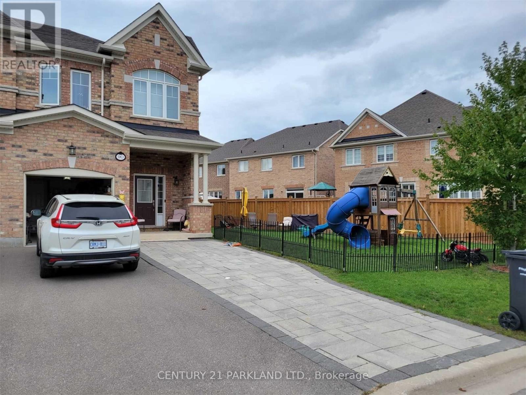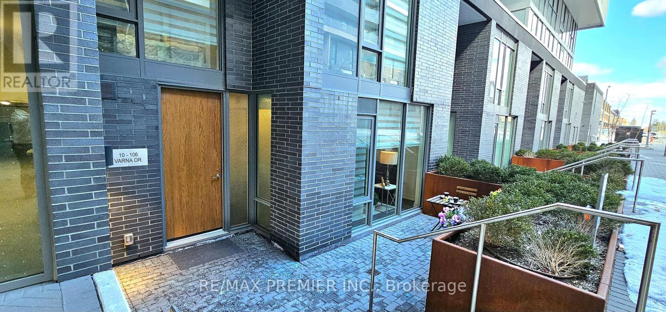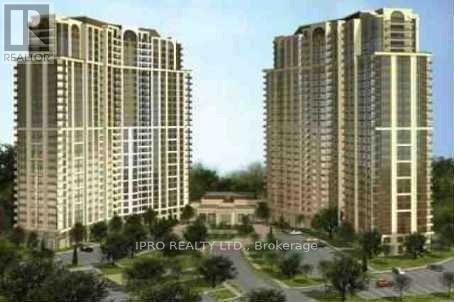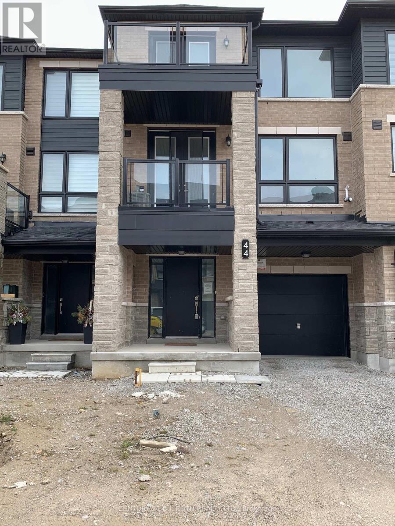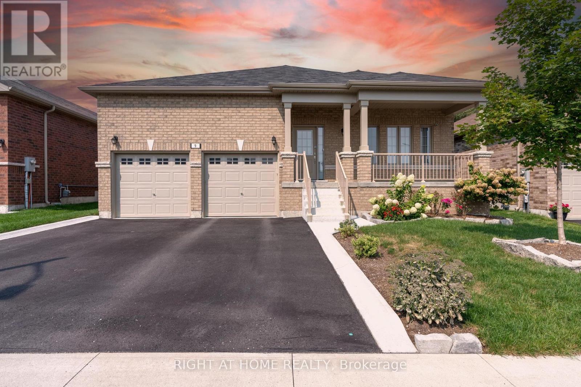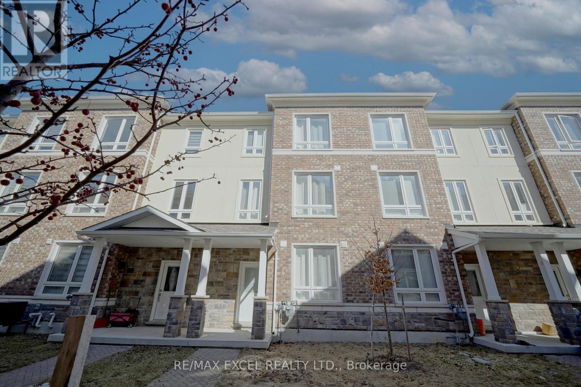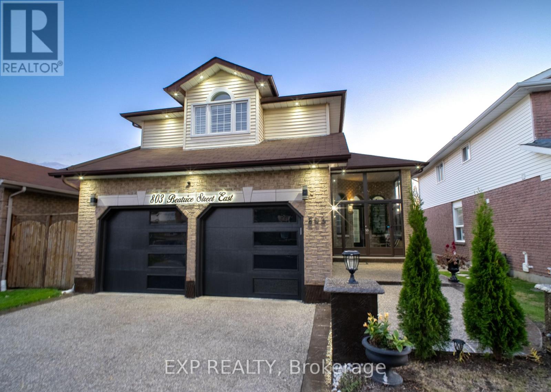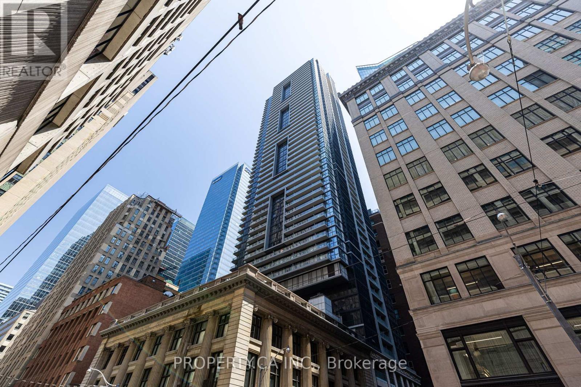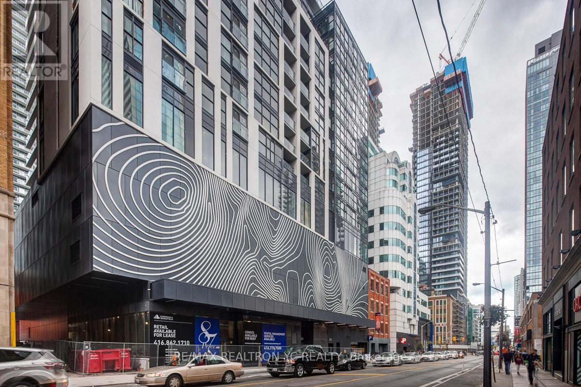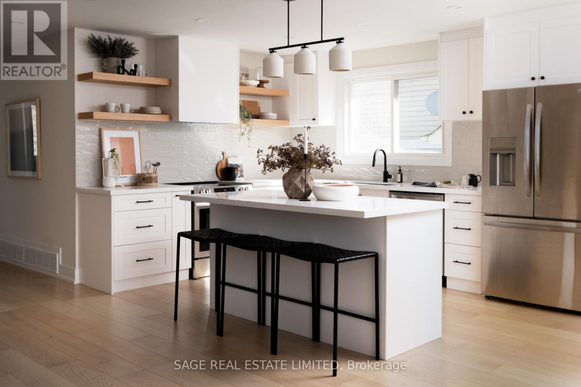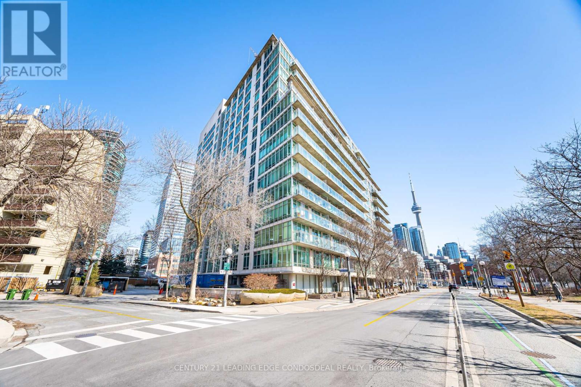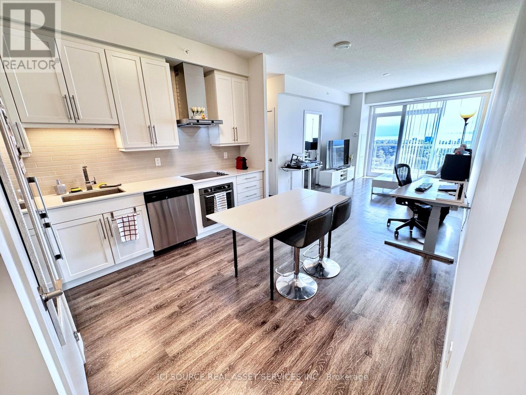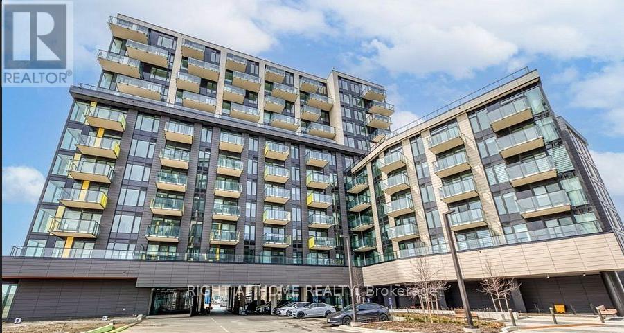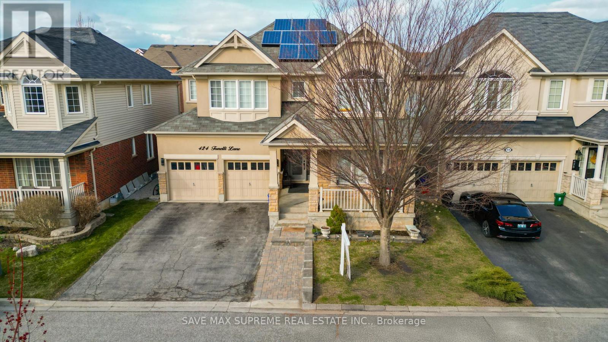142 Mcarthur Avenue
Welland (Lincoln/crowland), Ontario
Could be a cute retirement home. Large property with possibility of creating a building lot on the north side of the house. (id:55499)
RE/MAX Niagara Realty Ltd
777 Ossington Avenue
Toronto, Ontario
Welcome to 777 Ossington Ave - your opportunity to own a semi-detached gem in one of Toronto's most vibrant and in-demand neighbourhoods. Just seconds to Ossington Subway station, this 2-bedroom, 2-bathroom home is brimming with potential. Whether you are an investor, or looking for your family home, this property offers the ideal canvas. Currently configured with the main floor living room converted into additional bedroom space. Featuring a second kitchen on the second floor as well as having a separate side entrance to the basement, the layout lends itself perfectly for the conversion into 2-3 units with minimal additional investment. Located steps from Bloor Street, parks, shops, cafes, and transit, you will be hard pressed to find a better location for future growth and value. (id:55499)
Right At Home Realty Brokerage
187 King Street
Welland (Welland Downtown), Ontario
Profitable Taxi Company ( Grand Taxi)running 16 years In Welland Having 16 Vans with Taxi plates. 7 Dodge vans, 8 Toyota vans, 1 Sprinter with 7 Disability plates, 8 regular plates and 1 spare plate. All vans Are Included in sales as is. 8 Drivers are working. Company having cash fares, ODSP, School and other accounts. Regular repeated customers. (id:55499)
Bay Street Group Inc.
2248 Constance Avenue
London South (South U), Ontario
Your Perfect Retreat in Victoria on the Thames! Built-in 2019, HWY 401, a few minutes from grocery stores and Sikh Gurdwara Sahib & nature lovers will appreciate the beautiful surroundings of rolling hills and mature trees along the nearby Thames River. As you enter the home, you are greeted by 9-foot ceilings and transom windows that allow ample natural light to fill the open-concept main floor. The kitchen is equipped with stainless steel appliances and a custom island with a deep sink and outlets. The layout provides a clear line of sight from the island to the TV mantel, which is adorned with pot lights and a cozy electric fireplace. Den on main floor, Attention to detail is evident throughout the home, with hardwood floors, quartz countertops, and pot lights adding to the overall appeal. Moving to the upper level, a widened staircase leads to a well-lit space featuring a large primary bedroom with walk-in closet and ensuite, and 3 MORE generously sized bedrooms. The home's exterior showcases meticulous craftsmanship & the backyard is fully fenced, private, and ready for all your summer functions. In terms of potential, the one-bedroom basement with kitchen, laundry, and separate entrance is mortgage helper which is currently rented, tenants are willing to stay of vacant possession. For added convenience second-floor laundry for the Main unit. This pet and smoke-free house has no carpet. (id:55499)
Royal LePage Platinum Realty
Main & 2nd Floor - 90 Tundra Road
Caledon, Ontario
Beautiful, Immaculate, A Gorgeous Home In Caledon Southfields Village. Extended D/Way With Finished Basement. Loft On The Upstairs, Kitchen W/Backsplash & Quartz Counters. Large Family Room W/Gas Fireplace, Hardwood In Entire Home, Pot Lights . Oak Staircase With Iron Rod Pickets, Soaring 9 Ft Ceilings W/High End S/S Appliances. Immediate Possession Available (id:55499)
Century 21 Parkland Ltd.
10 - 106 Varna Drive
Toronto (Yorkdale-Glen Park), Ontario
LOCATION!! Welcome to this lovely condo townhouse located in the desirable community of Yorkdale Condominiums. This stunning 4 year old, 2-storey, Two suitably sized bedrooms + Den, 3bathrooms. Very private end unit Condo townhouse, is move-in ready and features dual entryways from both parking area and Private entrance to your home with wall to wall sliding glass walk-out to yard - perfect for the Summer bbq season! New Kitchen Cabinets Are Complimented By A Granite Countertop With an Undermount Sink. On the uppermost levels with a range of features including an oversized master bedroom with wall-to-wall closets and 4pc bath an additional office-bed-den to create a space that best suits your lifestyle needs. Building amenities: the state of the art gym, rooftop patio and party room plus all snow removal and gardening done by the building management. Located in a family friendly neighbourhood and walking distance: 3minute walk to Yorkdale station, 2 minute walk to the mall, bus 109 right at your door step takes you to Lawrence station. This home seamlessly combines style, comfort and practicality, making it the perfect choice for families. (id:55499)
RE/MAX Premier Inc.
2016 - 700 Humberwood Boulevard
Toronto (West Humber-Clairville), Ontario
Offers 5 Star Amenities. Unblocked View To The Humber River And Toronto Downtown. Easy Access To Hwy 427, Close To Ttc, Go Train, Woodbine Mall. Extras: All E.L.F, Fridge, Stove, B/I Dishwasher, Washer, Dryer, An Underground Parking And A Locker. (id:55499)
Ipro Realty Ltd.
502 - 50 Eglinton Avenue W
Mississauga (Hurontario), Ontario
Well Managed Condo, Upgraded kitchen, hardwood floor, Locate At Eglinton/Hurontario, Close To Hwy 401, 403, 410, Square One, Shopping Centre, Bus Station, Open Concept, Large Windows, Indoor Pool, Sauna, 24 Hours Security, No Pets Allowed In This Condo. Extras: Stainless Fridge, Stove, In suite Laundry Washer And Dryer, Dishwasher, B/I Microwave (id:55499)
Ipro Realty Ltd.
44 Red Maple Lane
Barrie (Innis-Shore), Ontario
Newly Constructed Spacious 3-Storey Townhouse Located in desirable south east Barrie. 2 spacious bedrooms and 3 baths with walkout to private balcony. Open concept modern kitchen with Great/Family/Livingroom with walk out to private balcony. Laminate flooring throughout. Stainless Steel Appliances and marble countertops. Walking distance to Go Station, Schools, Parks, and Highway 400. (id:55499)
Century 21 B.j. Roth Realty Ltd.
9 Beausoleil Drive
Penetanguishene, Ontario
This all brick bungalow built in 2021 includes both a front and rear covered porch. The 3 bedroom Somerset model by Batavia is approximately 1800 sq ft as per builder plan. The living room features cathedral ceilings, hardwood flooring and pot lights. The main floor ceilings are 9' tall and flat. Walkout to the backyard from both the eat in kitchen and the primary bedroom. The spacious backyard is well maintained with a fence, ready for your green thumb or expansion of outdoor living. The primary bedroom has a walk in closet and 4 piece ensuite that includes a soaker tub and a glass shower with shower niche. The kitchen includes an induction stove and water line to the fridge. Additionally a gas line hookup is in place for a gas stove. The main floor laundry includes an entry to the garage. The large basement has a 3 piece rough-in and an egress window installed by the builder. It has a large cold cellar, 200 amp panel & an owned water softener. This newer home is move in ready. The beautiful blinds, lighting fixtures, fence & driveway are expenses you won't have to deal with when buying this home. (id:55499)
Right At Home Realty
11 Chicago Lane
Markham (Wismer), Ontario
Stunning 3-Bedrooms Town Home In Wismer Area; Direct Access To Garage; Top Schools Zone : San Lorenzo/St. Brother Andre Hs(Ap)/Bur Oak Ss/Donald Cousens Ps; Bright & Spacious; Warm & Cozy South Facing Living Room; Walkout Balcony From Kitchen; Master Bedroom W/ 3Pcs Ensuite & Walk-In Closet; Close To All Amenities: Walk To Two Big Plaza, Food Basic/Bank/Restaurant/Coffee Shop/Mount Joy Go Station; (id:55499)
RE/MAX Excel Realty Ltd.
147 Kennedy Boulevard
New Tecumseth, Ontario
WELCOME HOME ! Stunning 4-Bed, 4-Bath Home with over $80K in Upgrades & Serene Green Space Views! Step into this meticulously maintained and freshly painted home an absolute must-see! This bright and spacious residence features an excellent layout with large principal rooms and an open-concept design. Adding hardwood floor and smooth ceiling through out the first & second floor. The custom pantry includes pots and pans drawer and built-in spice racks, while the sleek built-in appliances and deep custom fridge add both style and functionality. Luxurious touches include upgraded faucets and door handles, quartz countertops and an extended central island. Enjoy seamless indoor-outdoor living with a French door walkout to the backyard. Spa-like primary ensuite with his & hers sinks, a free-standing soaker tub, and a seamless glass shower with dryden shower system. Each bedroom offers convenient access to a washroom, ensuring ultimate comfort and privacy. Enjoy unmatched privacy with no neighbours in the front or back, allowing you to fully admire the quiet, lush green space right from your doorstep. This is more than just a house its the perfect home you've been waiting for! (id:55499)
RE/MAX Metropolis Realty
803 Beatrice Street E
Oshawa (Pinecrest), Ontario
Stunning Family Residence with Premium Finishes Throughout Beautifully finished from top to bottom, this exceptional home features a glass-enclosed front porch leading to a bright and welcoming foyer with cathedral ceilings, skylights, and elegant ceramic flooring. The spacious eat-in kitchen offers ceramic tile floors and walk-out access to a large, custom-built deck overlooking a fully fenced back yard ideal for outdoor entertaining. The inviting great room boasts a cozy gas fireplace with a custom oak mantle, accentuated by pot lighting for a warm ambiance. A formal dining room with French doors adds an element of sophistication for special gatherings. The primary bedroom includes a walk-in closet and a private 3-piece ensuite. The professionally finished basement expands your living space with a large recreation room, an additional bedroom, and a modern 3-piece bathroom perfect for guests or extended family living. (id:55499)
Exp Realty
Ph12 - 70 Temperance Street
Toronto (Bay Street Corridor), Ontario
Welcome to 70 Temperance PH12, a perfectly laid out 1-bedroom suite. Step into your own slice of paradise, breathtaking west-facing, unobstructed views that stretch across the city skyline and LakeOntario. Located in the Financial District, this residence offers more than just a home it's a lifestyle. Start your day with a stroll to work amidst towering skyscrapers, indulge in world-class dining, and explore vibrant entertainment options right at your doorstep. With easy access to transportation and major highways, the city is yours to discover. Enjoy an array of amenities including a state-of-the-art gym, a sophisticated party room, and a sprawling rooftop deck perfect for soaking up the sun. With a dedicated concierge and entertainment options like a media room and games area, every need is effortlessly met. Don't miss this rare opportunity to experience urban living at its finest in Toronto's most coveted neighbourhood. (id:55499)
Property.ca Inc.
4108 - 87 Peter Street
Toronto (Waterfront Communities), Ontario
Prime Location! Welcome to this stunning 1-bedroom condo at87 Peter St. in the heart of Toronto. This open-concept unit features soaring 9-foot ceilingsand modern finishes throughout. The kitchen is fully equipped with built-in appliances,seamlessly integrating with the living space for a sleek, contemporary feel. The bright, airyliving room offers abundant natural light and opens to a walk-out balcony with breathtaking,unobstructed views of the city skyline. Stylish laminate floors flow throughout, making thisunit both functional and visually appealing. Perfect for a first home buyer looking for amodern suite in a highly desirable location. Dont miss out on this exceptionalopportunity!Located In Heart Of The Entertainment District, Steps To Osgood Subway Station,Ocad University, Financial District, Cn Tower, Rogers Center, China Town And More. Steps ToStreetcar @ Adelaide St, Theatre And Great Restaurant!! (id:55499)
RE/MAX Realtron Yc Realty
294 Cliffwood Road
Toronto (Hillcrest Village), Ontario
Curated on Cliffwood! Come one, come all to this never lived in, fully renovated and re-imagined 3 bedroom, raised bungalow home. A thoughtfully crafted, incredibly practical space that's ready for you. A bright and light open concept main floor with more than enough space for living & hosting. A custom chefs kitchen with an island, open shelving and plenty of storage. Designer finishes from top to bottom. Meticulously upgraded (attic insulation, waterproofing, new electrical panel, and more). An extra large basement to suit any need (office, recreation, kids play room and/or in-law suite potential). And a peaceful backyard to host, play and enjoy. ***** Placed within an exceptionally convenient neighbourhood: walking distance to Cliffwood Park (and tennis courts), minutes drive to the 404 and Seneca College, grocery stores & shops. Plus: within the AY Jackson SS school zone and walking to Middle and Elementary school***** This is the home you've been waiting for - come and get it! (id:55499)
Sage Real Estate Limited
620 - 650 Queens Quay W
Toronto (Niagara), Ontario
Welcome to Unit 620 at The Atrium on Queens Quay a bright and spacious condo in Toronto's vibrant waterfront community. This unit can be used as 2bedrooms or 1bedroom plus den. This unit features brand-new carpeting (2025) and an open-concept kitchen equipped with a new stove (2025). Residents enjoy access to amenities including a fitness center, party room, rooftop terrace with barbecues, and 24-hour concierge service. Located steps from the Harbour front, CN Tower, Rogers Centre, and with convenient access to TTC streetcars at your doorstep, this unit offers both comfort and convenience in the heart of the city. ***Unit is freshly painted! (id:55499)
Century 21 Leading Edge Condosdeal Realty
1903 - 2081 Fairview Street
Burlington (Freeman), Ontario
Stunning 2 bedroom, 1 bathroom, 737 square foot "PRECEDENT" unit in sought after Paradigm Grand Condominium community. Commuters dream location access to all major highways QEW 403 407, and steps to GO transit, shops, restaurants, Ontario Lake and downtown. With unobstructed views of the lake and downtown core from the 19th floor south east corner, it would be hard to settle for less. Enjoy ample sun from the two balconies, with access from the living room & bedroom. The unit has high-end vinyl plank flooring engineered for durability and aesthetics, custom vertical blinds, upgraded full-size in-suite laundry, quartz countertops, and spacious kitchen open to the living room. Including high-end luxury amenities like fully equipped indoor & outdoor fitness centre gym, an indoor pool with a sauna, a basketball court, party & games room, an outdoor rooftop deck complete with barbecue facilities, a 24th story Sky Lounge, and 24 hour concierge/security New Upgrades:- Full-size washer and dryer- Custom Vertical Blinds. Optional:- Furniture *For Additional Property Details Click The Brochure Icon Below* (id:55499)
Ici Source Real Asset Services Inc.
520 - 3006 William Cutmore Boulevard
Oakville (Jm Joshua Meadows), Ontario
Welcome to 520-3006 William Cutmore Boulevard! This Exquisite 1Bdrm+1-Den in Upper Joshua Creek of Oakville For Rent! South Facing Unit With A Large Balcony facing South, Excellent Open Concept Layout. 9 Ft Smooth Ceiling. Laminate Flooring Throughout. Bedroom With Large Closet. Kitchen With Granite Countertop, Backsplash, Center Island & Plenty Of Storage . Den Perfect For Home Office, 4 Piece Bath And A Convenient In-Suite Laundry With Stacked Washer/Dryer. Life At The Condo is An Ideal Mix Of Social, Recreational And Career Amenities, Including A Commercial Plaza, Social Lounge, Party Room, Roof Top Terrace, Fitness Studio, Visitor Parking & 24 Hours Concierge. Desirable Location In The Heart Of Oakville. Close To Restaurants, Shops, Public Transit, Highway 403 And More. This condo is epitome of comfort and style. Dont miss the chance to make this idyllic haven yours and experience the perfect blend of luxury and nature. (id:55499)
Right At Home Realty
302 - 12 Laurelcrest Street
Brampton (Queen Street Corridor), Ontario
First Time Offered. 2 Bedroom Very Rare Corner Unit With Tons Of Natural Light And A Balcony. Very Spacious 1126 sq'. Move In Condition, Ensuring A Hassle-free Transition For New Owners. Maintenance Covers Utilities. Close To Queen And The 410. Groceries, Malls, Transportation. Top Notch Management And 24 Hour Gated Security. (id:55499)
Ipro Realty Ltd.
424 Tonelli Lane
Milton (Ha Harrison), Ontario
Designer Home in Most Sought Neighborhood of Scott In Milton. Stunning upgrades in this ever popular Huxley model. Exquisite wrought iron inserts in front door. Great Size combinzed Living and Dinning Room. Bright and spacious main level offering 9ft ceilings, pot lights, impressive crown molding, designer series hardwood flooring thru out. Family room awaits you with stone accent wall and cosy gas fireplace which opens to Chefs Dream kitchen. Custom designed with Rich maple hardwood cupboards, Island , granite counters, backsplash w medallion, Italian tile flooring. Built in oven/microwave, wolf gas cook top, bosch dishwasher, top of the line Sirius series rangehood overlooking a sunny eat in area with patio access to large deck with iron spindles. Main floor also features ugraded laundry area, garage access and side entrance to basement. A beautiful dark hardwood staircase takes you to the upper level with cosy loft perfect for office/music or play area. Double entry master bedroom with a magnificent ensuite featuring a free standing soaker tub and luxurious glass Grohe jets separate shower. 4th bdrm offers semi ensuite. Beautifully landscaped front yard with big parking which can accommodate 5 cars not including double garage. Impressive in the evening with exterior pot lights front, back and sides of home. 2 Bedroom Legal Basement Apartment best of Inlaw suit or can be rented to help for the mortgage. Close to all Milton has to offer, schools, parks, shopping. (id:55499)
Save Max Supreme Real Estate Inc.
1 Orillia Road
Oro-Medonte, Ontario
Location! Location! Build Your Dream Home On This Prime Lot Lakeside Neighbourhood Steps To Lake Simcoe, The Beach-Front Bayview Memorial Park & Playground. If Privacy Is On Your Wish-List, This Is It! Desirable Lakeside Community In Oro-Medonte W/ Community Access To 25Ft Wide Boat Launch W/ Parking Lot& Dock A Short Distance Away On 9th Line. 10 Minutes To Barrie & Orillia. Lot Has Been Cleared Close, To Golf, Fishing, Skiing, Walking, Biking & Snowmobile Trl (id:55499)
Century 21 Leading Edge Realty Inc.
Bsmnt - 150 Ashton Drive N
Vaughan (Maple), Ontario
Fabulous, Beautiful, Furnished 1-Bedroom Basement Apartment With A Separate Entrance And Laundry. Full Kitchen With Fridge, Stove, Breakfast Area. Large Bedroom. 1 Parking Spot Is Available Perfect For A Single Person Or A Couple. This Unit Offers A Convenient Living Solution In A Desirable Neighborhood. Steps To Parks And Trails, Schools, Maple Go Station, Grocery Shopping HWY 400, Mackenzie Health Cortellucci Vaughan Hospital. You Don't Want To Miss Out On This One! **EXTRAS** Central Air & Internet Included In The Rent. Price includes all utilities. (id:55499)
Century 21 Heritage Group Ltd.
3209 - 950 Portage Parkway
Vaughan (Vaughan Corporate Centre), Ontario
Live in the heart of Vaughan! This bright and airy corner unit offers 2 bedrooms, 2 full baths, a study nook. Soak in unobstructed southwest views from your massive wraparound balcony, the perfect spot for your morning coffee or winding down after a long day. The modern kitchen features sleek, integrated stainless steel appliances. It is steps away from the Vaughan TTC Subway & Bus Terminal, making your commute to York University or Downtown Toronto smooth and stress-free. Highways 400, 407, and 401 are all within easy reach for weekend road trips or quick access across the GTA. There are a variety of shops, banks, restaurants, cafes and entertainment options in the area. 1 Parking Spot, 1 Locker & Free internet are included! (id:55499)
Royal LePage Signature Realty


