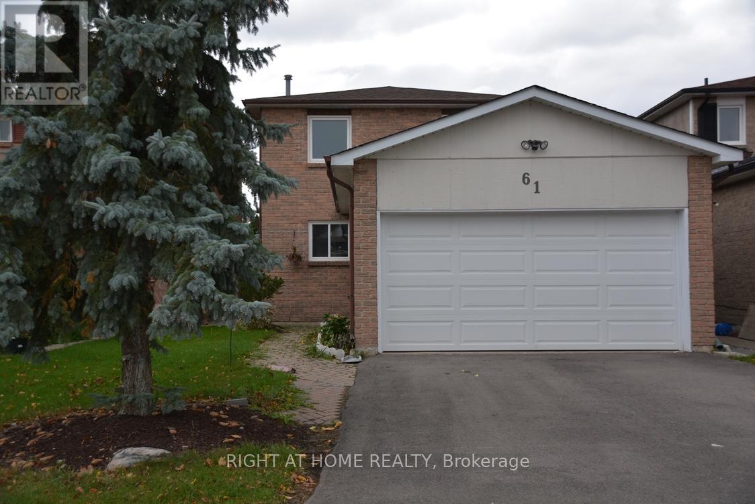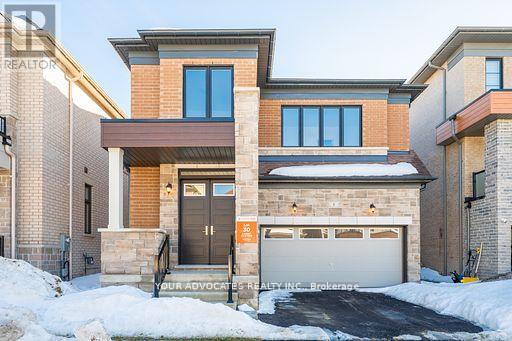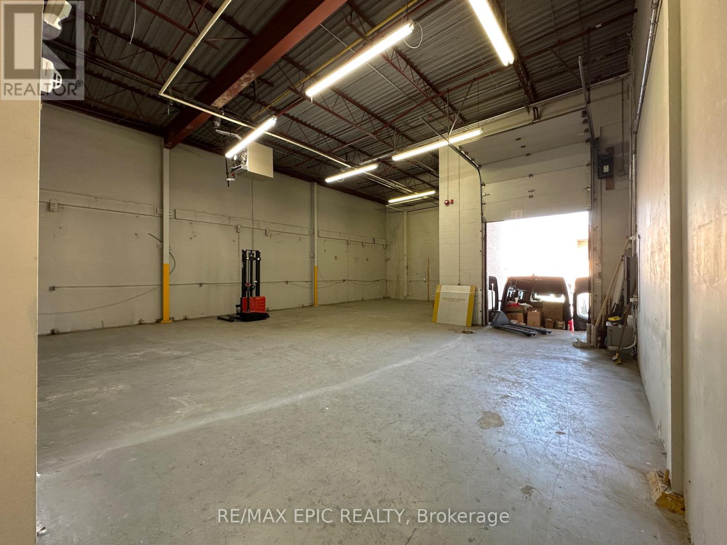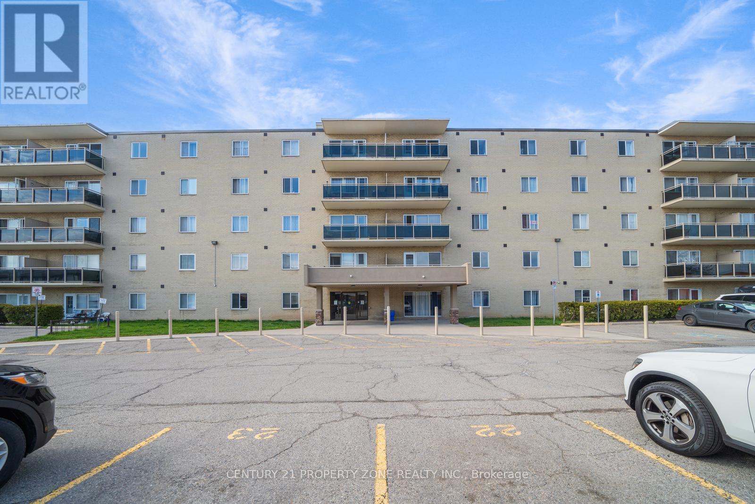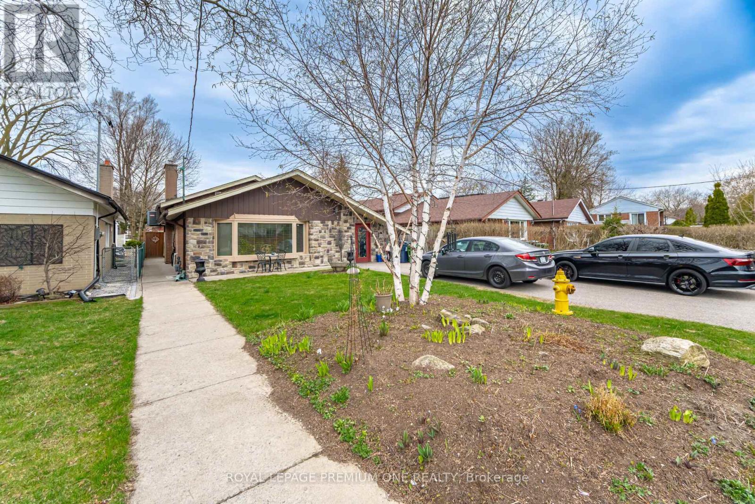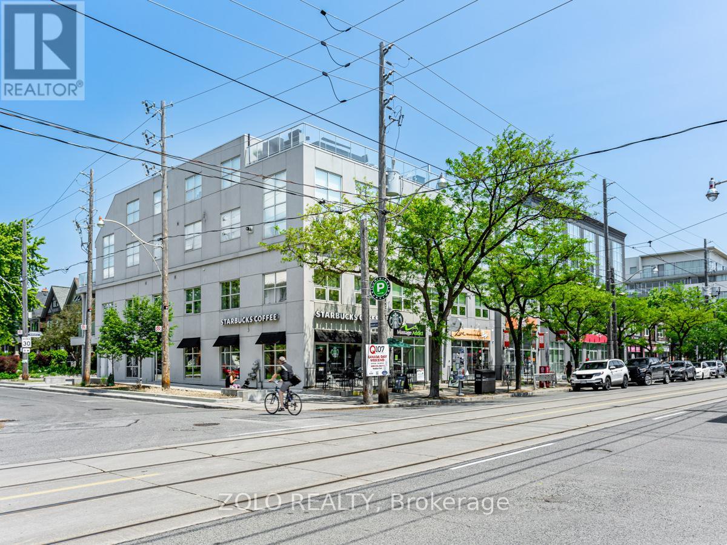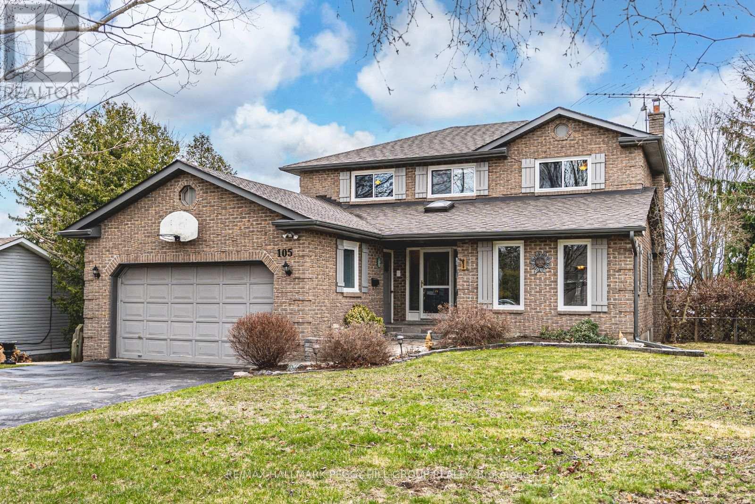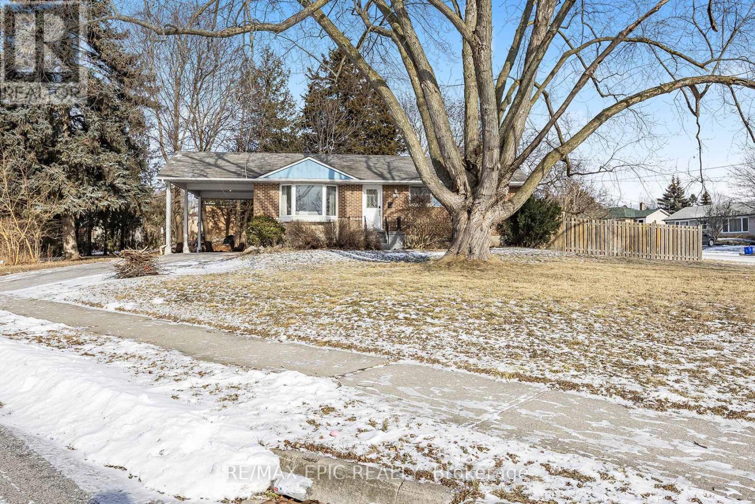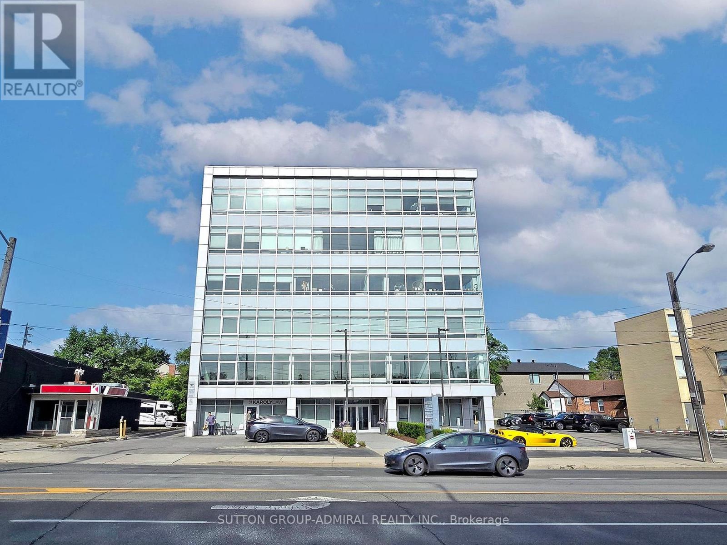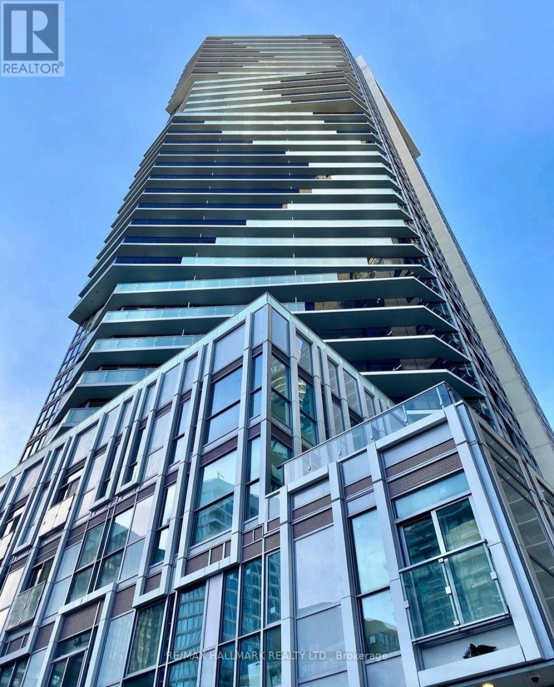2 Felhazi Trail
Essa (Baxter), Ontario
Welcome to the stunning "Deerfield" design, nestled on a premium lot at 2 Felhazi Trail. This brand-new, meticulously crafted home offers approximately 2,910 sq ft of luxurious living space in the highly sought-after Heartland Community, developed by the award-winning Brookfield Residential. The thoughtfully designed layout seamlessly connects the kitchen and family room, while a separate dining room and living room create the perfect setting for everyday living, entertaining, and relaxation. Upstairs, you'll find four spacious bedrooms, each featuring walk-in closets and easy access to well-appointed bathrooms. The luxurious primary ensuite is a true standout, bathed in natural light, and offers a spa-like experience with a freestanding tub, a frameless glass shower enclosure, and elegant quartz countertops. The "Deerfield" combines practicality with luxury, offering a prefect blend of comfort and style. Its striking modern front exterior, set on an oversized premium lot, is complemented by an array of high-end, designer upgrades throughout, making this home an exceptional choice for those seeking sophistication and functionality in one beautiful package. (id:55499)
Stonemill Realty Inc.
2210 - 195 Commerce Street
Vaughan (Vaughan Corporate Centre), Ontario
Luxury Rental Condo at Festival Condos by Menkes Vaughan Metropolitan Centre. Experience modern living in the heart of Vaughans newest master-planned community, Festival Condos. This sleek rental unit features high-end stainless steel appliances (fridge, stove, dishwasher, microwave, washer, dryer), an open-concept layout, and floor-to-ceiling windows with vertical blinds offering stunning, unobstructed views. The versatile DEN can be used as a home office or EXTRA BEDROOM to suit your needs. Enjoy unparalleled amenities, including 45 acres of parkland, 17 km of trails, a community centre, and proximity to Canadas Wonderland, Vaughan Mills, Cineplex, Costco, IKEA, and more. Live where convenience meets luxury. Thank you for showing!! (id:55499)
RE/MAX Epic Realty
2 - 97 Forest Edge Crescent
East Gwillimbury (Holland Landing), Ontario
Brand New Two Bedroom LEGAL BASEMENT for lease in Holland Landing. Features Brand New Appliances, One Parking, Laundry, Well Lit Unit. Basement Tenant Pays 30% of utilities. Can be leased unfurnished or furnised. Each Unit has it's own closet and lots of storage spaces. (id:55499)
Right At Home Realty
61 Don Head Village Boulevard
Richmond Hill (North Richvale), Ontario
Welcome To This Beautiful & Bright Detached 3 Bedroom Home with Finished Basement Located In The Highly Sought-After Area Of North Richvale. This Home Has Been Recently Painted. New Floor in Main and Basement. An Open-Concept Layout. Conveniently Close To Schools, Parks, Public Transportation, And Shopping. (id:55499)
Right At Home Realty
5 Sweet Gale Crescent W
Richmond Hill, Ontario
Welcome to this stunning brand-new Countrywide home, where modern design meets comfort and style. This spacious 5-bedroom home features beautiful hardwood floors throughout, creating a warm and inviting atmosphere. The upgraded kitchen is a chefs dream, complete with high-end appliances, sleek countertops, and ample storage space. The generous walk-in closet in the master suite offers plenty of room for your wardrobe and more. Soaring ceilings throughout the home add a touch of elegance and open the space, creating a bright and airy environment. Walk Up basement. Located in a desirable neighborhood, this home combines luxury living with everyday convenience. Don't miss the opportunity to make this your dream home! (id:55499)
Your Advocates Realty Inc.
1 - 2800 14th Avenue
Markham (Milliken Mills West), Ontario
office + warehouse 4545 sqft, rare find In Markham Prime Location Convenient Located At Markham Hi-Tech Area. Easy Access To Hwy 404, 407 And 7. End Unit, Bright 7 Offices Including Meeting Room. Warehouse With Truck Level Loading Dock. Ideal For Professional use center, warehousing fo goods and meterial and many potential use. (id:55499)
RE/MAX Epic Realty
411 - 936 Glen Street
Oshawa (Lakeview), Ontario
STUNNING Bright & Spacious 2 Bedroom, Condo Apartment In A Low Rise Building In The Lakeview Community UNIQUE Opportunity For First Time Home Buyers, Downsizers And Investors Functional Living Space, OPEN CONCEPT Large L-Shaped Living/Dining with laminate floors and walkout to PRIVATE balcony Area Overlooking Serene . Updated Kitchen with stain steels appliances , beautiful backsplash & quartz counter top 2 Spacious Bedrooms Including An Airy Master Bedroom W/ A Walk-In Closet This building is clean & well maintained. Conveniently Located STEPS To School, 6 MINUTES DRIVE TO LAKE FRONT PARK , 5 MINUTES DRIVE TO GO TRAIN STATION , 5 Minutes Drive To Neighborhood Mall With Freshco Grocery Store, Shoppers Drug Mart, LCBO, Library, Tim Horton's And Other Stores CLOSE TO bus transit , Park, Oshawa Creek Bike Path, Shopping, And Has Easy Access To HWY401. (id:55499)
Century 21 Property Zone Realty Inc.
Ph6 - 22 East Haven Drive
Toronto (Birchcliffe-Cliffside), Ontario
***Lakeview Penthouse*** This gorgeous corner unit offers three bedrooms and two bathrooms, parking and locker, along with breathtaking, unobstructed views of the lake. The condo features an open-concept layout filled with natural light, leading to a spacious private south-facing terrace that's perfect for enjoying a morning coffee or unwinding in the evening with a glass of wine while taking in the stunning lake views. The large kitchen has sleek flat-front cabinets, plenty of granite counter space, and ample storage, ensuring both style and practicality. Each of the three bright and airy bedrooms has its own closet and one has its own walkout to private outdoor balcony. Two modern bathrooms add convenience and functionality to the space. Additional amenities include underground parking, an exercise room, and a private locker for extra storage. Walk to Starbucks, groceries, pharmacy, restaurants and Midland Go station! Combining indoor comfort with outdoor beauty, this condo is truly an exceptional place to call home. (id:55499)
RE/MAX Hallmark Estate Group Realty Ltd.
Bsmt - 7 Bonnechere Crescent
Toronto (Bendale), Ontario
Don't Miss This Incredible Rental Opportunity In The Quiet Bendale Neighborhood! This Well-Maintained Unit Features Newly Upgraded Flooring, Offering A Fresh And Modern Feel. Enjoy The Convenience Of A Backyard Entrance And The Added Benefit Of One Dedicated Driveway Parking Spot. This Unit Also Includes Internet, Cable, Hydro, Heating, And Air Conditioning For A Truly Hassle-Free Living Experience. Located In A Great Area With Easy Access To Amenities, Parks, And Transit, This Unit Is Perfect For Comfortable Living. (id:55499)
Royal LePage Premium One Realty
146 Radford Drive
Ajax (Central West), Ontario
FRESH AS A DAISY!! Delightful 3 bedroom, 2 bath, detached home in family friendly neighbourhood with shops, parks and schools nearby. Freshly painted and refurbished, this home boasts high end Italian laminate flooring throughout! Recent kitchen with stainless steel appliances and large combined living/dining area with a walk out to the fenced yard and new deck and weather friendly gazebo! Great for family barbeques this summer!! 3 generous sized bedrooms upstairs and a finished basement/family room area with a 3 piece bath. +++ single car garage with direct entrance to the house. Great access for commuters to TTC, Go Station, 401 and Highway 407. Available immediately. (id:55499)
Royal LePage Your Community Realty
Main - 12 Pinoak Street
Toronto (Rouge), Ontario
Welcome To This Beautiful Semi-Detached Home In The Rouge Community Of Scarborough Main & Second Floor. With 3 Bedrooms, 3 Washrooms, Hardwood Floors, And A Modern Kitchen With Quartz Countertop, Pantry Cabinet And Stainless Steel Appliance, This Residence Offer Comfort And Style. Conveniently Located In A Demand Area Near Schools, TTC, Malls, Highways, And Places Of Worship, It's Perfect For Families And Commuters Alike. Don't Miss Out On This Opportunity- Schedule Your Viewing Today! Tenant Is Responsible For 70% Of Utilities Expenses. (id:55499)
Homelife/future Realty Inc.
202 Hupfield Trail
Toronto (Malvern), Ontario
Be the first to live in this beautifully renovated walk-out basement apartment! This spacious, carpet-free unit offers two bright bedrooms, a modern bathroom, a private entrance, and access to a shared backyard - perfect for enjoying the outdoors. Conveniently located near schools, the University of Toronto Scarborough Campus, Centennial College, shopping areas, Highway 401, TTC transit, and local parks, this home offers both comfort and accessibility. WiFi is included, and a washer and dryer are coming soon for your exclusive use. The unit can also be partially furnished upon request. Tenant is responsible for 30% of utilities. Please note there is no parking available. This is an ideal opportunity for anyone seeking a clean, stylish, and well-connected place to call home. (id:55499)
Royal LePage Terrequity Realty
304 - 1842 Queen Street E
Toronto (The Beaches), Ontario
Stunning 2-storey (2 Bdrm + 3 Bath) penthouse suite at the award-winning Beach House Lofts. An entertainers dream, the unit offers 1,862 sqft of indoor living space with an incredible2-tier 407 sqft private rooftop terrace with a gas line for BBQ, water line for plants. This unit feels like a home and boast open concept living with soaring 10 & 12 ft ceilings with upgrades to bathrooms, kitchen (Silestone countertop and backsplash, SS appliances), enclosed storage space beneath stairs and engineered hardwood floor throughout. This unit also offer a luxurious master bedroom that features a wall-to-wall custom-built closet, a second walk-in closet and a beautiful master bathroom with 4-piece ensuite. Starbucks, Bruno's, restaurants and shops at your door step and the boardwalk being steps away. Pet friendly building. A Must See! (id:55499)
Zolo Realty
105 Broadview Avenue
Whitby (Blue Grass Meadows), Ontario
RARE FIND! SPACIOUS HOME ON A 200 FT DEEP LOT WITH ROOM FOR THE WHOLE FAMILY! Beautifully maintained detached 2-storey home showcasing pride of ownership and tucked away in a highly sought-after, mature neighbourhood. Sitting on an impressive 200 ft deep fully fenced lot, this property offers an incredible amount of outdoor space with endless potential for family fun and everyday living. With Huron Park and public transit just steps away, and easy access to Hwy 401, shopping, and amenities just a short drive away, this location offers exceptional convenience. The entry sets the tone with a gorgeous curved floating hardwood staircase and elegant wrought iron railings (2019) all the way down to the basement, creating a stylish first impression. French doors open into warm, welcoming living/dining rooms, perfect for gatherings. The sun-drenched eat-in kitchen features stone counters, maple cabinetry, and a picturesque backyard view. The adjoining family room provides walkout access to the 3-season sunroom, offering an ideal place to unwind, rain or shine. A convenient main floor laundry area with a separate side entrance adds to the home's practicality. Upstairs, you'll find a flex space perfect for a home office or cozy reading nook. The spacious primary offers double-door entry and a 2-piece ensuite with a steam shower. Two additional bedrooms and a 4-piece bathroom complete the upper level. The w/o basement is a standout feature with incredible in-law potential. It includes a bedroom, a 3-piece bathroom, a large rec/family room, large above grade egress windows, and ample storage space for seasonal decor. Outside, enjoy a fully fenced, private backyard oasis with a stunning inground pool featuring a newer liner, surrounded by lush greenery. Major updates offer added value, including: new windows (2024), driveway, furnace, roof, landscaping, walkways, siding, eavestroughs, and soffits. This is a #HomeToStay where memories are made and futures are built! (id:55499)
RE/MAX Hallmark Peggy Hill Group Realty
7 Finnegan Place
Whitby (Pringle Creek), Ontario
BEAUTIFUL LARGE TWO STORY FAMILY HOME IN THE HEART OF PRINGLE CREEK. STAMPED CONCRETE DRIVEWAY TO A MANICURED BACKYARD AND INGROUND GUNITE POOL. A MUST SEE. 5 BEDROOMS AND 4 BATHROOMS MAKES THIS HOME IDEAL FOR A LARGE FAMILY OR A GROWING FAMILY. OVER $300 000 IN UPGRADES IN 2020 AND 2022. BRIGHT SPACIOUS KITCHEN INCLUDES A WALKOUT TO THE BACKYARD. . EAT IN KITCHEN AND BREAKFAST BAR TO AN OPEN CONCEPT FAMILY ROOM WITH GAS FIREPLACE. SPACIOUS FORMAL LIVING AND DINING. HARDWOOD FLOORS THROUGHOUT .UPPER LEVEL, IN THE PRIMARY LARGE BEDROOM WITH 2 WALK IN CLOSETS AND A 5- PIECE SPA LIKE BATHROOM. A SECOND BEDROOM WITH A 3 PIECE BATHROOM EN SUITE. HARDWOOD FLOOR THROUGHOUT. CIRCULAR STAIRCASE FROM THE UPPER LEVEL TO THE BASEMENT WHERE YOU WILL HAVE A LEGAL 2 BEDROOM BASEMENT APARTMENT WITH ITS OWN SEPARATE ENTRANCE. THE BACKYARD IS AN OASIS TO DISCOVER. A LARGE INGROUND POOL(GUNITE) GAZEBO , CABANNA . JUST MINUTES AWAY FROM SCHOOLS, PARKS AND AMENITIES. (id:55499)
New World 2000 Realty Inc.
25 Hiley Avenue
Ajax (Central West), Ontario
Incredible Investment Opportunity! Spacious Corner Lot with 2 Separate Units, Each with their own Private yard and Private Laundry. This bright, south-facing, solid bungalow is nestled on a quiet, safe street in Pickering Village. Situated on a large, private corner lot, it features a separate side entrance leading to a spacious basement apartment complete with a bedroom, 3-piece bath, and kitchen. Ideal for young families, investors, downsizers, or developers. Conveniently located within walking distance of schools and shopping, with easy access to Hwy 401 and the GO. A must-see property offering amazing value! Basement Tenant willing to stay or leave, currently paying $1800/m (id:55499)
RE/MAX Epic Realty
1778 Central Street
Pickering, Ontario
*property under constructions* Welcome To Your Exquisite Under-Construction Residence, Where We've Set The Stage For Your Exquisite Living Experience. Picture Yourself In Over 6000 Sqft Of Living Space With 10ft, Smooth Ceilings On The Main Floor & Rich Hardwood Flooring & Pot Lights Throughout. This Home Is Designed To Cater To Your Professional & Creative Needs, Offering An Office, Arts & Craft Room, & An In-Law Suite On The Main Floor. Indulge In Culinary Delights In The Chef's Kitchen, Complete With Abundant Pantry Space & An Oversized Counter For Your Cooking Endeavors. Your Sanctuary Awaits In The Primary Bedroom, Featuring A Walk-In Closet, 6-Pc Ensuite & Walkout To Spacious Terrace. The 3rd Bedroom Has Direct Access To A Serene Balcony Overlooking The Yard.In Closet, A Home Gym Enclosed By Glass Walls With A Powder Room & A Cold Cellar & StorageOn The Lower Level, You'll Find A Zen Garden Walkout, Bedroom Boasting An Ensuite Bath & Walk In Closet, A Home Gym Enclosed By Glass Walls With A Powder Room & A Cold Cellar & Storage Space. Your Dream Home Awaits. **Please Do Not Walk The Lot As it's An Active ConstructionSite** New Property Tax To Be Reassessed Upon Completion. Note: Property Being Sold "AS IS". (id:55499)
RE/MAX Epic Realty
2030 Ritson Road N
Oshawa (Kedron), Ontario
Attention investors and builders! This 0.593 Acre property, is located in the quiet, mature neighbourhood in North Oshawa and has the potential for land severance (See Land Severance Concept Plan by D.G. BIDDLE & ASSOCIATES Ltd., Consulting Engineers & Planners attached to listing) into 3-4 separate lots. With a current total lot dimensions of 166.75 feet by 150 feet, this lot has the potential to support multiple homes and properties. The property boasts two connections for water and sanitary services off of Maine St., simplifying the development process. Zoned as Residential R1-A, it currently houses a detached VACANT bungalow with three bedrooms and one bathroom, an unfinished full-sized basement, a small shed for storage and a long driveway for extra parking. The potential here is substantial subdivide and build-- ideal for builders looking for their next project. Home is available to showings! **EXTRAS** DO NOT WALK PROPERTY WITHOUT AN APPT. (id:55499)
Exp Realty
103-105 - 2828 Bathurst Street
Toronto (Englemount-Lawrence), Ontario
2828 Bathurst Street Units 103-105 - Why rent when you can own? 3 Rarely available ground floor office condos totaling 1667.89 Square Feet on south east corner of Bathurst and Glen park. (Prime Location). All units are fully built out including 2 kitchenettes, laminate flooring, pot lights, drop ceiling. Direct access from the street. Low property and maintenance fees, many permitted uses professional offices, retail, restaurant, separate tax for signage $26.12/per year X 2.3 parking spots included. $19, #20, #21. Taxes $97.22/per year x 3 Hydro, cable, internet are separate. Fabulous opportunity. **EXTRAS** Original Brochure is available along with the building rules/permitted uses. Pylon signage costs $50. Taxes for each spot is $97.22/per year. Spots 19, 20 & 21 (id:55499)
Sutton Group-Admiral Realty Inc.
2306 - 909 Bay Street
Toronto (Bay Street Corridor), Ontario
Welcome to Suite 2306 - 909 Bay St @The Allegro@ Downtown Toronto *The Allegro definitely has a leg up on downtown travel options. The Bay St. Corridor enjoys a 99/100 Walk Score but you're also only five minutes from Wellesley Station bus routes & Yonge-University subway line access, College Street streetcar to the south, Bay Street buses & the Wellesley bike-lanes. The building has a good list of amenities, visitor parking, 24-hour concierge and security, and it's ideally located within the Bay St. Corridor close to Yonge Street, the Eaton Centre, the Financial District, and the University of Toronto. Suite 2306 has a large Prime Bedroom, A large Den that can be utilized as a 2nd bedroom, Two (2) bathrooms and a Large South Facing Open Balcony. Parking and Locker underground. A Bright Corner Residence with great Views. Wood Flooring, Crown Molding, Family Size Kitchen, Caesar Stone kitchen Counters, Undermount Sink, Stainless Steel kitchen Appliances. Front-Loading Clothes Washer-Dryer, Light Fixtures & Ceiling Fans, Central Air Condition, All Utilities included but internet. Enjoy the Outdoor patio garden: Residents at The Allegro have access to a landscaped outdoor patio garden on the building's eighth floor. Enjoy a Good work out in the fitness center, & then relax in the serene comfort of a rooftop garden, overlooking the city. The Allegro is well situated for students studying at either the University of Toronto or Ryerson University. This Suite is Great for young Professionals with easy commute. The prime downtown location is a fine spot to consider if you want to live - study & work downtown. (id:55499)
Forest Hill Real Estate Inc.
2803 - 77 Mutual Street
Toronto (Church-Yonge Corridor), Ontario
Very Well Kept 1 Bedroom Unit In The Heart Of Downtown Toronto! Steps Away From Dundas Square, Eaton Centre, Toronto Metropolitan University, Queen/ Dundas Subway. TMU, George Brown College, U of T, St. Michaels Hospital. Walk To Yonge/Dundas Subway Station. Amazing Unabstracted City View. Amenities Including Party Room, Yoga Studio, Fitness Center, Business Lounge, Study Lounge, Tv & Fireplace Lounge, Outdoor Terrace, And Underground Visitor Parking (id:55499)
RE/MAX Hallmark Realty Ltd.
727 - 21 Nelson Street
Toronto (Waterfront Communities), Ontario
Experience the perfect blend of vibrancy and tranquility in this beautifully renovated south-facing one-bedroom plus den, nestled in one of the city's most coveted boutique buildings. Ideally positioned at the crossroads of the Financial and Entertainment Districts, this stunning residence offers extensive sunlight, breathtaking views, and soaring 9-foot ceilings. Step into a thoughtfully designed space featuring new flooring throughout, an updated contemporary kitchen with sleek granite counters and stainless steel appliances, and a versatile den ideal for a cozy dining room or additional home office space. The private open balcony provides a serene retreat, where you can unwind and soak in the dynamic cityscape. Located just steps from Osgoode Station, the upcoming Ontario Line, and the prestigious Shangri-La, this condo offers a rare combination of peaceful city living with unmatched accessibility. You're moments away from luxury shopping at Four Seasons, the Eaton Centre, world-class dining, and premier entertainment venues, all while enjoying the privacy of a quiet, tucked-away street. This hotel-style building is rich in amenities, catering to both relaxation and entertainment. Indulge in resort-like living with access to a state-of-the-art fitness centre, indoor plunge pool, hot tub, guest suites, and a stunning rooftop terrace with a fire pit, BBQ area, and breathtaking skyline views. Visitors will appreciate ample guest parking, ensuring a seamless experience for family and friends. This freshly painted, move-in ready home is the perfect balance of luxury, convenience, and lifestyle, whether you're seeking a primary residence or a smart investment. One parking spot and one locker are included for added ease and storage. (id:55499)
Royal LePage Signature Connect.ca Realty
1106 - 20 Olive Avenue
Toronto (Willowdale East), Ontario
Excellent Location In The Prime Yonge/Finch Area. Steps Away From All Amenities, Restaurants, Shopping, Library, Public Transportation(Finch Subway, Ttc, Go, Viva). Well Maintained Unit With Open Balcony And Great View. Laminate Floors, brand new ceramic tile in Kitchen area, and No Carpeting. Maintenance fees include water, hydro, heating, air conditioning etc..Building With 24 Hr Security Gate And Plenty Of Visitor Parking. (id:55499)
Nu Stream Realty (Toronto) Inc.
1202 - 185 Alberta Avenue
Toronto (Oakwood Village), Ontario
Spacious 2 bedroom, 2 bath open concept with a kitchen island. Main bedroom w/walk-in closet. Large balcony. Gas connected outdoor BBQ! Conveniently located on St. Clair Ave between Bathurst & Dufferin. Close to TTC subway stations, street-car access, shops & restaurants. (id:55499)
Keller Williams Portfolio Realty




