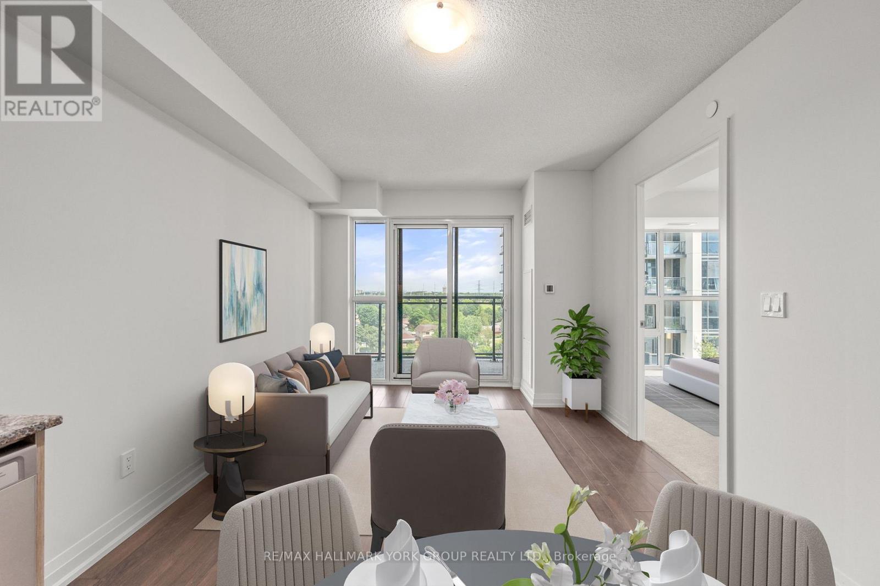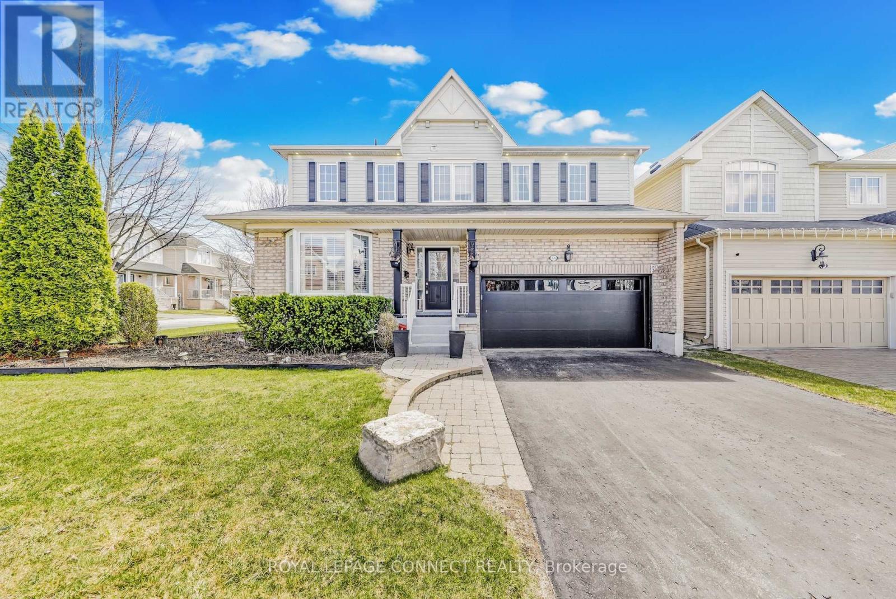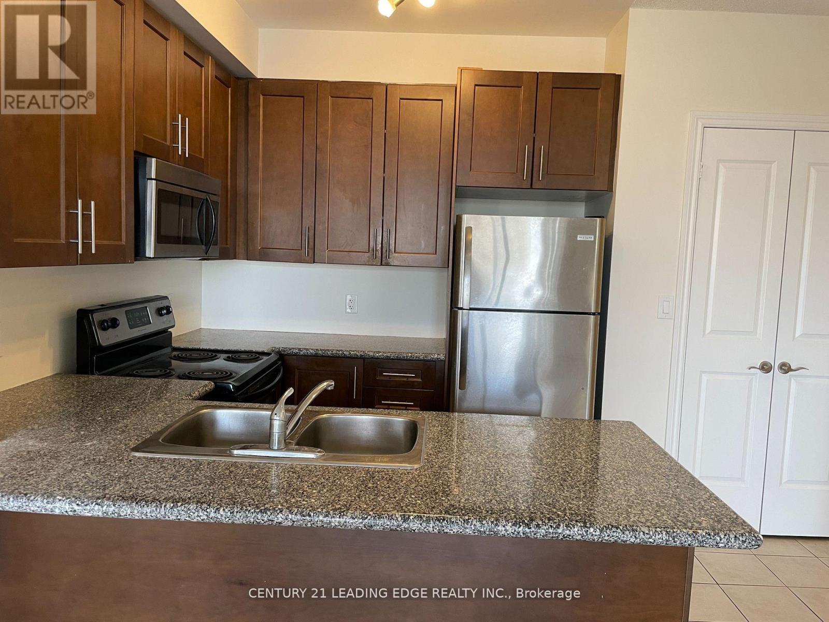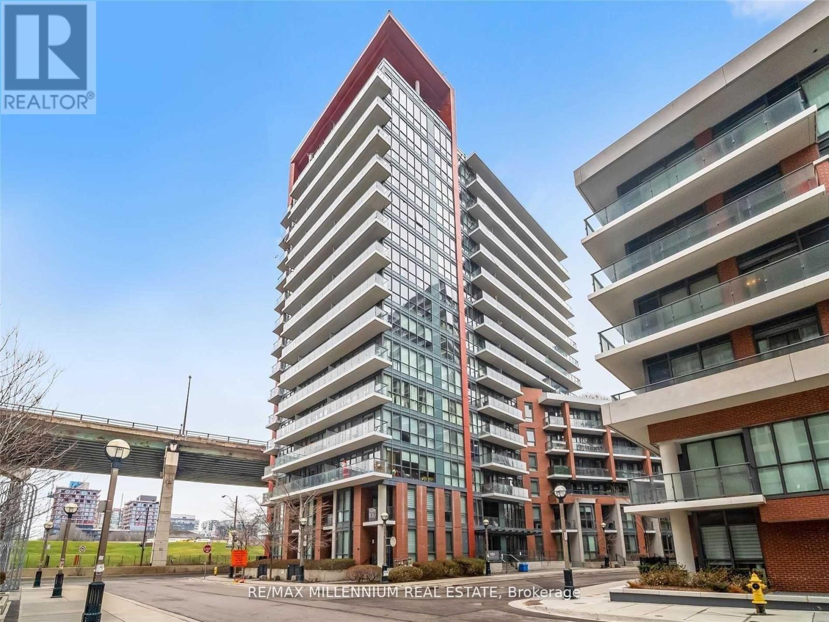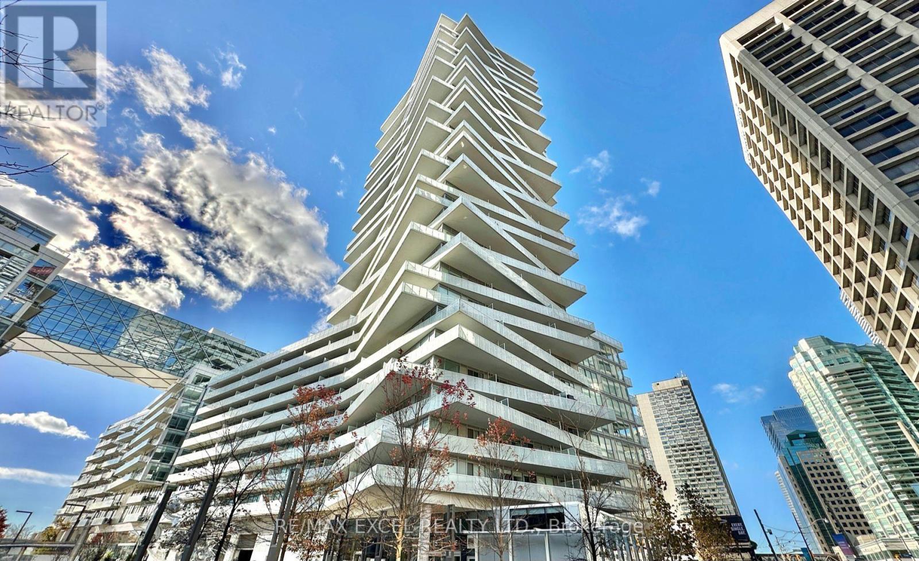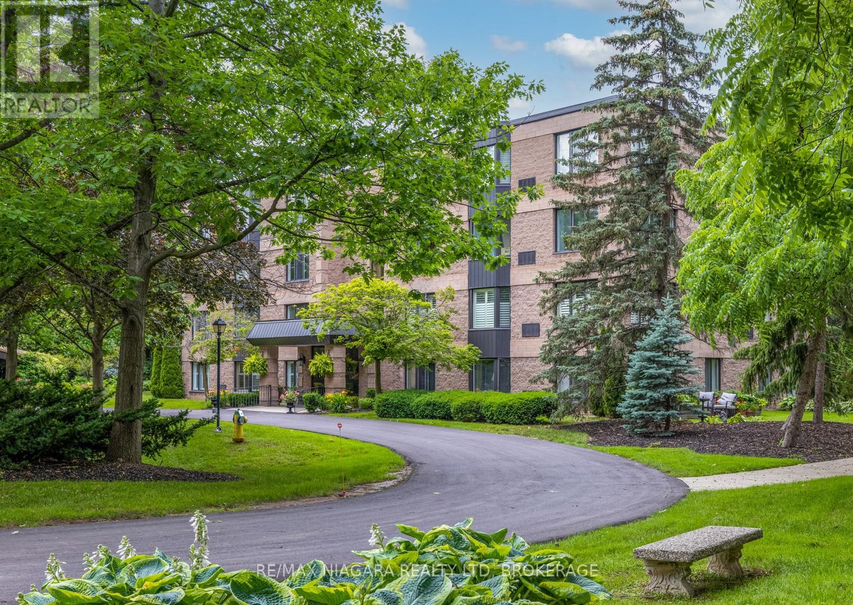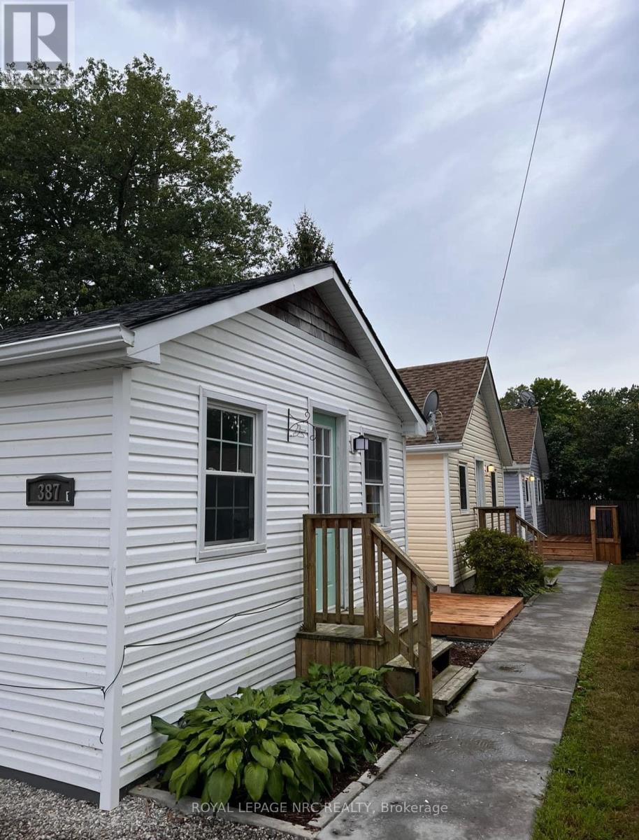903 - 20 Meadowglen Place
Toronto (Woburn), Ontario
Welcome To Your Brand-New 1+1 Bed, 2 Bath Condo On The 9th Floor Of The Highly Desirable ME 2 Development! This Beautifully Designed 689 Sq Ft Unit Offers A Perfect Blend Of Style And Functionality, Featuring A Parking Space And Locker. Step Into The Spacious Open-Concept Living Area, Where Modern Finishes Like Granite Countertops, A Custom Backsplash, Under-Cabinet Lighting, And Sleek Laminate Flooring Set The Stage. The Living Room Extends To A Private Balcony, Ideal For Morning Coffee Or Evening Relaxation, Giving You That Perfect Indoor-Outdoor Living Experience.The Cozy Bedroom Is A Peaceful Retreat, Featuring Plush Carpeting For Extra Comfort And A 4-Piece Ensuite Bathroom, Offering Convenience And Privacy. Both Bathrooms Have Been Upgraded With Granite Countertops, Undermount Sinks, And Modern Tile, Adding A Luxurious Touch To Your Daily Routine. A Separate Den Adds Flexibility, Perfect For A Home Office Or Additional Living Space.As An Added Bonus, The Miami-Style Rooftop Patio, Complete With A Pool, BBQ Stations, And Relaxation Areas, Is Located On The Same 9th FloorJust Steps Away From Your Unit! Enjoy The Convenience Of Resort-Like Amenities Right Outside Your Door.ME 2s Amenities Are Nothing Short Of Spectacular. In Addition To The Rooftop Deck, The ME 2 Club Offers A Sports Lounge, Games Area, Billiards Table, Bar, Plasma Screens, And A Fully Equipped Fitness And Yoga Studio. Theres Also A Demonstration Kitchen, Private Dining Room, Party Room, Hollywood-Style Theatre, Guest Suites, And A Seasonal Pond That Becomes A Skating Area In Winter.Enjoy Luxury Living With All The Comforts And Amenities You Could Ask For! (id:55499)
RE/MAX Hallmark York Group Realty Ltd.
903 - 20 Meadowglen Place
Toronto (Woburn), Ontario
Welcome To Your Brand-New 1+1 Bed, 2 Bath Condo On The 9th Floor Of The Highly Desirable ME 2 Development! This Beautifully Designed 689 Sq Ft Unit Offers A Perfect Blend Of Style And Functionality, Featuring A Parking Space And Locker. Step Into The Spacious Open-Concept Living Area, Where Modern Finishes Like Granite Countertops, A Custom Backsplash, Under-Cabinet Lighting, And Sleek Laminate Flooring Set The Stage. The Living Room Extends To A Private Balcony, Ideal For Morning Coffee Or Evening Relaxation, Giving You That Perfect Indoor-Outdoor Living Experience.The Cozy Bedroom Is A Peaceful Retreat, Featuring Plush Carpeting For Extra Comfort And A 4-Piece Ensuite Bathroom, Offering Convenience And Privacy. Both Bathrooms Have Been Upgraded With Granite Countertops, Undermount Sinks, And Modern Tile, Adding A Luxurious Touch To Your Daily Routine. A Separate Den Adds Flexibility, Perfect For A Home Office Or Additional Living Space.As An Added Bonus, The Miami-Style Rooftop Patio, Complete With A Pool, BBQ Stations, And Relaxation Areas, Is Located On The Same 9th FloorJust Steps Away From Your Unit! Enjoy The Convenience Of Resort-Like Amenities Right Outside Your Door.ME 2s Amenities Are Nothing Short Of Spectacular. In Addition To The Rooftop Deck, The ME 2 Club Offers A Sports Lounge, Games Area, Billiards Table, Bar, Plasma Screens, And A Fully Equipped Fitness And Yoga Studio. Theres Also A Demonstration Kitchen, Private Dining Room, Party Room, Hollywood-Style Theatre, Guest Suites, And A Seasonal Pond That Becomes A Skating Area In Winter.Enjoy Luxury Living With All The Comforts And Amenities You Could Ask For! (id:55499)
RE/MAX Hallmark York Group Realty Ltd.
936 Langford Street
Oshawa (Eastdale), Ontario
Stunning detached corner lot in a family oriented area offers 4 large bedrooms. Featuring gleaming hardwood floors, California shutters and soaring 9 foot ceilings. Enjoy convenience with a large entry foyer, a sun-filled breakfast area with a walk-out to the backyard. The elegant living/dining room boasts large windows while the cozy family room offers a gas fireplace. The kitchen features granite counters, a stone backsplash, stainless steel appliances and a breakfast area leading out to the backyard. The finished basement is perfect for entertaining with a spacious rec room, large windows, storage room and a full 4-piece bath. This exquisite home also features exterior pot lights along with an inground sprinkler system. Interior pot lights throughout the 9 foot ceilings on the main floor, a formal living & dining room, hardwood staircase and an abundance of natural light from numerous windows. 5-piece ensuite bathroom in the primary bedroom. Ample parking with a 4-car driveway (no sidewalk). Ideally located near schools, parks, shopping and all amenities. This is a home you won't want to miss. (id:55499)
Royal LePage Connect Realty
208 - 69 Lebovic Avenue
Toronto (Clairlea-Birchmount), Ontario
New Commercial Plaza with offices. Lots of traffics. Easy access from 401 and DVP. 5 min walk to Rona, Walmart, Canadian tiers, Ceneplex (id:55499)
Realty 21 Inc.
659 St Clair Avenue W
Toronto (Wychwood), Ontario
Unbeatable Retail Space in the Best Midtown Toronto Location! Located in the heart of Midtown Toronto on bustling St. Clair Avenue West, this newly renovated, designer-finished retail space offers unparalleled visibility and walk-in traffic in one of the city's most high-demand locations. Fully renovated from top to bottom in 2024, this stunning space features soaring high ceilings, floor-to-ceiling glass, and exquisite designer decor, creating a sleek and modern aesthetic perfect for a variety of business uses. The thoughtfully designed layout includes a welcoming reception area, private offices, and a kitchenette, while the versatile lower level features additional open space and a bathroom, making it ideal for flexible business needs. With two private entrances, rear parking, and ample street parking, accessibility is seamless for both clients and employees. Surrounded by thriving businesses, popular shops, restaurants, parks, and transit options, this is a rare opportunity to establish your presence in Midtown Toronto's most high-traffic retail hub. Don't miss your chance to secure a turnkey luxury space in an unbeatable location! (id:55499)
Forest Hill Real Estate Inc.
516 - 57 St Joseph Street
Toronto (Bay Street Corridor), Ontario
Welcome to One Thousand Bay Condo! This Junior One-bedroom suite offers 504 sq. ft. of modern living, complete with a large open-concept bedroom and a spacious balcony. With stunning West-facing views of Queens Park and the University of Toronto, this unit is perfect for Students or Young professionals. The sleek kitchen features high-end appliances and crafted cabinetry, while the luxurious bathroom and 9-foot ceilings add to the airy feel. Enjoy top-notch amenities including an outdoor pool, gym, rooftop garden with BBQ deck, 24-hour concierge, and more. Steps from U of T, Bloor Street shopping, and Yorkville, this is urban living at its finest. (id:55499)
Royal LePage Signature Realty
1201 - 133 Wynford Drive
Toronto (Banbury-Don Mills), Ontario
This Luxurious 2-Bedroom, 2-Bathroom Condo, Located In The Prestigious The Rosewood Building, Offers A Sophisticated Living Experience. The Master Bedroom Features A Spacious Walk-in Closet and An Ensuite Bathroom, Providing A Private Retreat. The Kitchen Is With Upgraded Cabinets, Granite Countertops, and Stainless Steel Appliances. The Unit Also Includes 1 Parking Space and 1 Locker For Additional Storage. Residents of The Rosewood Enjoy Exclusive Amenities Such as 24-Hour Concierge Service, Guest Suites, and Underground Visitor Parking. The Location Provides Excellent Convenience With East Access To Public Transportation, The Don Valley Parkway (DVP), and Is Just Minutes From Downtown Toronto. As Well As Shopping, Entertainment Venues, and Major Superstores. The Unit Has Been Freshly Painted. This Is A Non-Smoking, Pet-Free Property, and Only Triple-A Tenants Will Be Considered. A Refundable $300 Key Deposit Is Also Required. (id:55499)
Century 21 Leading Edge Realty Inc.
1514 - 27 Bathurst Street
Toronto (Waterfront Communities), Ontario
Modern and Fully Upgraded 2 Bedroom, 2 Bathroom Condo, Just Over 2 Years New by Minto. Prime Location at Front and Bathurst with a 96 Transit Score, 91 Walk Score, and 95 Bike Score. Farm Boy Grocery Conveniently Located on the Main Floor. Spacious Kitchen with Ample Storage, Upgraded Flooring Throughout, Large In-Unit Washer and Dryer. Primary Bedroom Features Walk-In Closet and Ensuite Bath. Exceptional Building Amenities: 24-Hour Concierge, Fitness Centre, Visitor Parking, and Party Room. (id:55499)
Bay Street Group Inc.
114 - 38 Hollywood Avenue
Toronto (Willowdale East), Ontario
Stunning Luxury Townhouse in a Private Garden Location Walkout to Patio. High Demand Yonge/Sheppard location in the Heart of North York!! Perfect Two Storey Townhome for First-Time Buyers featuring One Parking and Stunning Interior Decor w/Many Recent $$$ Upgrades: LED Pot lights, Smooth Ceilings, Updated Kitchen w/Stone Counters, High End Stainless Steel Appliances, Gas Stove, Upgraded Washrooms, Engineered Wood Flooring Throughout and Much More!! Large Principle Bedroom w/ Ensuite Washroom and Walk-in Closet overlooking the Quiet Garden. Spacious LR/DR w/ Walkout to Patio-This is one of the rare inside units that will allow for BBQ (per seller). Maintenance fees includes Bell Fibre TV and Bell Internet! Direct Access to Underground Parking. Walking Distance to "All the Top Schools": Earl Haig, McKee, Claude Watson, Cardinal Carter, Bayview. Close To "All the top eating spots in town!" TTC Subway Stations, Shopping, Highway 401 and Much More!!! (id:55499)
RE/MAX Excel Realty Ltd.
710 - 50 Bruyeres Mews
Toronto (Niagara), Ontario
Welcome to the heart of Toronto at 50 Bruyeres Mews! This stunning 1-bedroom + study unit offers modern urban living at its finest. Featuring an open-concept layout, floor-to-ceiling windows, and a private balcony, this unit is bathed in natural light. The sleek kitchen boasts stainless steel appliances, quartz countertops, and ample storage. Enjoy the convenience of world-class amenities, including a fitness center, rooftop terrace, and concierge service.Located steps from the waterfront, parks, public transit, and trendy restaurants, this is the perfect place to call home. Don't miss this opportunity to own a piece of Toronto's vibrant city life! (id:55499)
RE/MAX Millennium Real Estate
A - 388 Manning Avenue
Toronto (Palmerston-Little Italy), Ontario
Rare find, modern 3 bedroom, nicely renovated (2017), in the heart of Little Italy. 2nd Floor, 2 story apt, 1200+ sqft indoor / outdoor space, skylights, bedroom balcony and large patio.Private entrance, 2 cars on-site parking available AT ADDTIONAL COST, 5 minute walk to restaurant/bar/shopping strip along College Street (id:55499)
RE/MAX Dash Realty
532 - 2020 Bathurst Street
Toronto (Humewood-Cedarvale), Ontario
Welcome to Forest Hill living! This rare 3-bedroom, 2-bathroom suite defines contemporary elegance with a thoughtfully designed layout and premium finishes. Enjoy top-tier features including brand-name appliances, a built-in wine fridge, in-suite washer/dryer, dishwasher, plus a dedicated parking space and locker for added convenience. Unmatched building amenities include direct access to the Eglinton LRT, a 24/7 concierge, a state-of-the-art fitness centre with yoga and CrossFit studios, a table tennis area, and an expansive outdoor terrace with BBQ stations. Additional perks include private meeting and study rooms, and a smart parcel storage system for worry-free deliveries. Situated in the heart of the Eglinton Way, you are surrounded by an abundance of shops, restaurants, and cafés with Starbucks right at your doorstep! Plus, you're just steps from some of Toronto's top schools, parks, and other lifestyle essentials. (id:55499)
Warwick Realty Group Inc.
7 Twelve Trees Court E
Wellington, Ontario
Experience the perfect blend of luxury and tranquility in this stunning home, ideally situated just steps from the lake on a quaint court. Designed with function and sophistication in mind, this home boasts an exceptional layout, including a main floor that features a gourmet kitchen, perfect for any chef enthusiast who appreciates both beauty and performance, showcasing quartz countertops, island with breakfast bar, extended two-toned cabinetry, upgraded high-end appliances including a B/I cooktop, B/I convection oven, B/I microwave and under cabinet lighting. The open concept floor plan presents a spacious dining room overlooking the large living room where a gas fireplace enhances the warm and inviting atmosphere. Additional upgraded features on this level include wide plank hardwood floors, premium baseboard trim, oak stairs with wrought iron pickets, soaring 10ft ceilings, gorgeous terrace style interior doors that lead to a generous glass-framed deck complete with gas hookup for BBQ. Upstairs, the primary suite serves as a private retreat, complete with a spacious sitting area, a huge walk-in closet, and a spa-inspired ensuite with freestanding oval tub and an oversized glass-enclosed shower. Thoughtful design elements continue on this level with two additional bedrooms, one with a walk-out balcony, main bathroom with large glass enclosed shower, laundry area and a rarely found walk-in linen closet. Nestled in an exclusive enclave, this executive home offers serene lakeside living with modern beauty and comfort, and only a short 2 hour drive from the GTA. Don’t miss the opportunity to own this extraordinary property! **Please be advised that some of the photographs in this listing have been virtually staged** (id:55499)
RE/MAX West Realty Inc.
1611 - 24 Wellesley Street W
Toronto (Bay Street Corridor), Ontario
Experience luxury living in Bay St. Corridor, this fully renovated, 1,198 sq. ft. high-end condo features three spacious bedrooms plus a large den, an open-concept living and dining area, and an eat-in kitchen. With hardwood flooring and abundant natural light from its bright northeast exposure, this unit offers both style and comfort. Utilities and TV cable are included, along with 1 parking space and 1 locker for added convenience. Located just minutes from U of T, hospitals, the subway, Yonge St., and the business district, you're surrounded by top restaurants, stores, and supermarkets. Floor plan attached. Virtual tour available! (id:55499)
RE/MAX Advance Realty
185 Avery Point Road
Kawartha Lakes, Ontario
COZY LAKESIDE ESCAPE WITH WATER ON BOTH SIDES & WESTERN EXPOSURE! Get ready to soak up the ultimate lakeside lifestyle at 185 Avery Point Road! This standout property offers direct waterfront on stunning Lake Dalrymple, with 50 feet of shoreline and unbeatable western exposure for those golden hour sunsets. Situated on the sought-after Avery Point peninsula, the property backs directly onto the lake, while the front enjoys serene views across the road to additional water - yes, that’s water on both sides! Cast a line off your private floating dock, relax on the expansive sunny front porch, or gather by the firepit under the stars with nature and water in sight. This cozy home or cottage comes fully furnished and move-in ready, presenting a well-equipped white kitchen with newer appliances, upgraded pots, pans, dishes & utensils, and a vaulted wood plank ceiling in the living and dining areas that adds warmth and character. The open layout is bright and welcoming, while the beautiful sunroom, complete with skylights, offers sweeping lake views and the perfect spot to unwind any time of day. The finished basement adds even more space with two additional bedrooms, one with a 3-piece ensuite, a laundry room with an updated washer/dryer, a large rec room ideal for games nights, and updated flooring in most areas. With a detached garage, bonus 14 x 16 ft. outbuilding with bunkie potential, and thoughtful updates including a renovated bathroom, some upgraded electrical, basement waterproofing, and more, this lakeside escape is ready to enjoy all summer long. Just a short drive to Orillia for shopping, dining, and everyday essentials! This property has been previously approved and licensed for short term rental. Now is the time to experience the peace, charm, and beauty of life on the lake! (id:55499)
RE/MAX Hallmark Peggy Hill Group Realty Brokerage
2705 - 15 Queens Quay E
Toronto (Waterfront Communities), Ontario
Welcome to Pier 27 tower by the Lake. This truly breathtaking West facing 1 bedroom + den unit with floor to ceiling windows gives you the best view of the city and water and the city. Den can be an office or guest room. Cook in your kitchen with the enjoyment of this scenic view of the city and calming waters with top of the line European appliances. Modern bathroom design with a soaker tub. Stunning lobby and state of the art building amenities including 24 hr concierge, outdoor pool, gym, party room, media room and library. Bike lanes right at your door, minutes walk to Union station, St. Lawrence Market, Rogers Centre, Scotiabank arena and financial district. (id:55499)
RE/MAX Excel Realty Ltd.
E810 - 555 Wilson Avenue
Toronto (Clanton Park), Ontario
Beautiful, Bright and Spacious 2 bedrooms + Dan+2 baths Unit, Both 2 Bedrooms and Living/Dining Room can walkout to huge 140 Sq.f.t Balcony. Great View to West and over look the Building Centre Garden. Unit features laminate flooring throughout, floor-to-ceiling windows that fill the unit with natural light. The open-concept kitchen features stainless steel appliances, modern Countertop, Backsplash, Moveable central island, ample cabinet and counter space, The adjoining dining and living areas provide generous space for entertaining. The versatile den is perfect for a home office, perfect for those working from home. Steps away from Wilson subway station, takes subway around 20 mins to get to U of T and YorkU, around 30 mins to downtown. 10 min drive to Downsview Go Train station. Steps Away From Costco, Starbucks, LCBO, Yorkdale Mall, TTC Wilson Station, Allen Road, Highway 401. The Building Offers: Infinity-Edge Pool, Gym, Change Rooms, Party Room, Games Room, Lounge Area, Rooftop Deck/Garden, 24/7 Security, A Must See ! (id:55499)
Nu Stream Realty (Toronto) Inc.
403 - 61 Paffard Street
Niagara-On-The-Lake (Town), Ontario
Serene, peaceful and perfectly tucked away in a park-like setting, Unit 403 is located in a well managed four-storey, sixteen-unit condominium building. Situated within Old Town Niagara-on-the-Lake, you are but a short walk to the heritage district, fine dining, coffee shops, theatres, tennis courts, but far enough from the hustle and bustle of high tourist traffic. Quiet and bordering on the Upper Canada Heritage Trail and steps away from The Commons (Parks Canada), this property is perfect as a principal home or pied-a-terre when wine country beckons. Very well maintained, this top floor unit is mostly in its original state and awaits your special touches. It features two bedrooms and two bathrooms each with their own skylight for added natural light. The primary bedroom includes a walk-in closet and 3-piece ensuite bathroom. The main living space also has plenty of light with a solarium, good size living room, separate kitchen/dinning room area and an in-suite laundry / utility room. Building amenities include secure entrance with advanced intercom system, elevators, a rooftop terrace, a ground level patio with BBQ, one exclusive locker and assigned carport parking. All major building and property components have been upgraded in the last 7 years (roof, driveway, elevators and intercom system). This unit is being sold "as is". (id:55499)
RE/MAX Niagara Realty Ltd
1105 - 7 Gale Crescent
St. Catharines (E. Chester), Ontario
Enjoy breathtaking views all the way to the Niagara Escarpment from almost every room of this gorgeous 2 bedroom condo! On the 11th floor, overlooking the 406, St. Catharines Golf & Country Club, and Burgoyne Woods. Brightly painted throughout, which along with tons of natural sunlight (southern exposure!) creates a vibrant feel in the entire unit. Open concept living, dining and kitchen provides for wonderful social area. Huge primary bedroom has 4pc ensuite bath and walk-in closet. Second bedroom has access to office/den. In suite laundry and storage, updated countertops, 2 full baths, and a BIG bonus - TWO OWNED PARKING SPACES! The Condo fees cover everything - heat, hydro, water, Bell Fibre internet and cable TV. This very clean building offers fabulous amenities too! Indoor swimming pool, billiard room, game room, gym, meeting rooms, patios, gazebos, indoor car wash, darts and table tennis rooms, workshop, sauna, library...WOW! Make this Your Niagara Home! (id:55499)
RE/MAX Garden City Realty Inc.
RE/MAX Garden City Realty Inc
115 Crow Street
Welland (Coyle Creek), Ontario
Discover luxury and comfort in this stunning two-story home, available for rent in Welland. Featuring four spacious bedrooms and three bathrooms, this residence offers ample parking with six spaces, including a double car garage. Located in a family-friendly neighborhood, its just minutes from Highway 406, Highway 20, Fonthill, shopping centers, parks, and trails. Plus, its only a 10-minute drive to Niagara College, making it an ideal location for convenience and lifestyle. Spanning 2,726 sq. ft., this home boasts 9-foot ceilings and an abundance of natural light throughout. The open-concept kitchen and family room create a warm, inviting atmosphere perfect for daily living and entertaining. A separate living room provides additional space for relaxation or hosting guests. Upstairs, a versatile landing area can serve as a second living room or home office.The primary suite offers a private retreat with a relaxing soaker tub and a separate shower. The second-floor laundry adds convenience to everyday chores. Outdoors, enjoy a fully fenced yard, ideal for gatherings and family fun. A fantastic rental opportunity in a prime location! (id:55499)
RE/MAX Dynamics Realty
4 - 88 Lakeport Road
St. Catharines (Port Dalhousie), Ontario
A notable address "On The Henley" Townhouse Condos in the Port Dalhousie area, is a well kept complex. The nautical theme of its architecture is a reflection of the working port it used to be. The water view is of historical significance of the first 4 canals. When you walk into Port Dalhousie you are stepping back in time, to a time close to nature. Close to 12 Mile Creek and Martindale Pond, that leads into Lake Ontario. *Discover Your Dream Home here at 88 Lakeport Rd., Port Dalhousie** Nestled overlooking the Henley, you're just minutes from the highway and steps away from scenic walking trails, beach, public transit, professional services, shopping, and dining options. This immaculate 2-storey townhouse boasts a spacious design that's perfect for modern living. Enjoy an updated kitchen with plenty of storage and stone countertops, gorgeous hickory hardwood floors with staggered widths, and a fully finished basement- everything you need to create your perfect home! The main floor has been beautifully updated, bright and welcoming space. Revel in the warmth of a gas fireplace, and step outside to your back patio equipped with an automatic awning perfect for outdoor entertaining. Retreat to the oversized primary bedroom with its own peaceful covered balcony, a convenient walk-through closet and 4pc ensuite. On the second level you will also find two additional generous bedrooms with ample closet space, a well-appointed 4-piece bathroom and a convenient laundry area. The fully finished basement offers a large recreation room and an additional 3-piece bath, along with utility and storage space to meet all your needs.Some of the many updates and notables include newer furnace and air conditioning, new fridge, washer, dryer, power Retractable deck awning, natural gas BBQ connection and front porch tile. Don't miss out on this exceptional opportunity schedule your visit today! (id:55499)
RE/MAX Niagara Realty Ltd
387 Elmwood Avenue
Fort Erie (Crystal Beach), Ontario
Just steps to Crystal Beach & a short stroll to shopping, and restaurants, this unique triplex is sure to impress. 387 Elmwood Avenue features 3 detached, 1 bedroom bungalows. For those looking to host an airbnb or have the best place to enjoy their summer months with friends and family, this trio ticks all the boxes. These homes are winterized & made for year round living! Over the last 13 years the cottages have had a major revamp including foam insulated walls, ceilings & crawl spaces; windows; roofs on 2 (2018); vinyl siding; private decks; new kitchens & baths; flooring; paint; stamped concrete walkway; wiring; plumbing and more. They each have their own ductless heat & AC units (installed in 2022) as well as electric baseboards. All 3 units are bright and fresh 1 bedrooms, with 4 piece bathrooms, open concept kitchen/living & vaulted ceilings. If you've watched the growth of the Tiny House movement over the years and you're ready to simplify & downsize your life, or looking to expand the rental portfolio, all three units are vacant and ready for your future plans. (id:55499)
Royal LePage NRC Realty
59 Bank Street
Angus, Ontario
Welcome to 59 Bank Street, A Perfect Place to Call Home! Nestled in a sought-after neighbourhood, this well-kept home offers the ideal blend of comfort and convenience. Located just minutes from schools, parks, shopping and Base Borden, it's perfect for families and professionals alike. Step into the bright, eat-in kitchen featuring timeless white cabinetry, sleek stainless steel appliances, and a walk-out to a private backyard, perfect for summer BBQs or your morning coffee. With 3 spacious bedrooms and 3 bathrooms, theres plenty of room for a growing family. The unfinished basement with laundry provides extra storage space or a would be a great play room for the kids. The carpet on the stairs has been replaced (April 2025). The home has also been professionally cleaned, its move in ready! The home is a link property underground. Seeking AAA tenants for a 12-month lease. Tenants are responsible for gas, hydro, water, internet, snow removal, and lawn maintenance. Available for immediate occupancy. (id:55499)
RE/MAX Hallmark Chay Realty Brokerage
200 Williamsburg Road
Kitchener, Ontario
Welcome to 200 Williamsburg Road, Kitchener! This beautifully maintained home offers over 1,900 square feet of total living space, featuring 3 spacious bedrooms and 2 full bathroomsperfect for families or anyone seeking comfort and functionality. Step inside to a bright living room with a large picture window that fills the space with natural light, complemented by elegant engineered hardwood floors. The open-concept dining room and kitchen are ideal for entertaining, with stylish tile floors, stainless steel appliances, a convenient breakfast bar, and ample space for family meals. Glass doors off the dining area lead to a large covered deck and a beautifully landscaped backyard, complete with a garden and a spacious patioideal for relaxing or hosting gatherings. The main floor offers three generously sized bedrooms, all with engineered hardwood floors and plenty of natural light. Downstairs, you'll find a large rec room, an additional full bathroom, and plenty of storage space to keep things organized. Outside, the extra-long driveway provides plenty of parking, plus there's a garage for added convenience. The partially fenced backyard offers privacy and plenty of room to play, garden, or entertain. (id:55499)
Exp Realty


