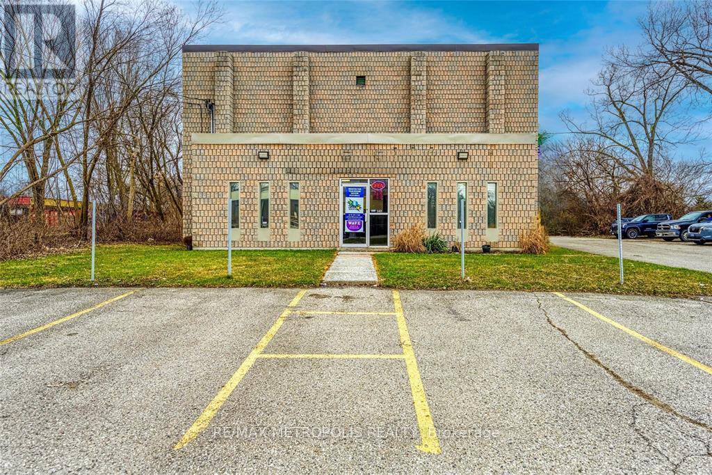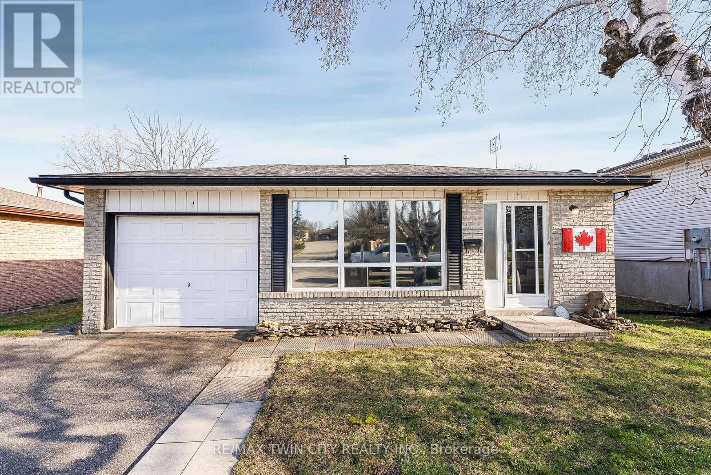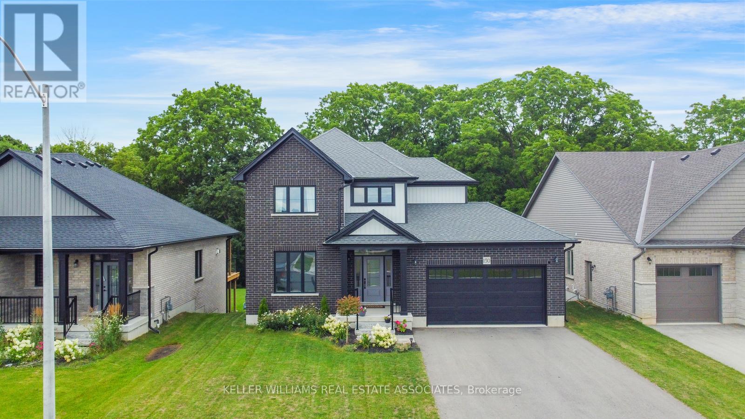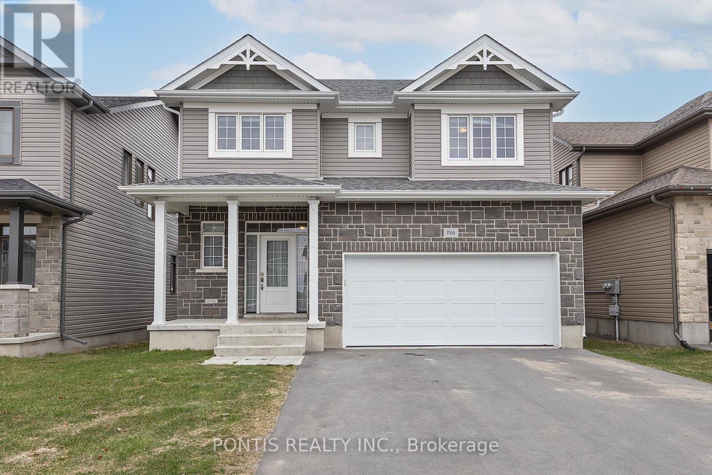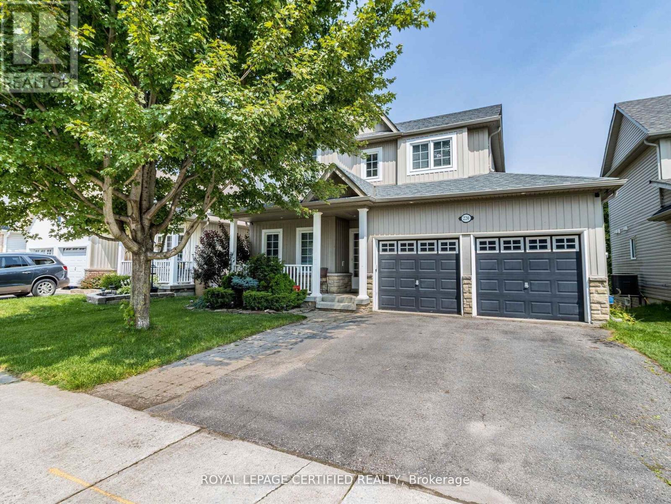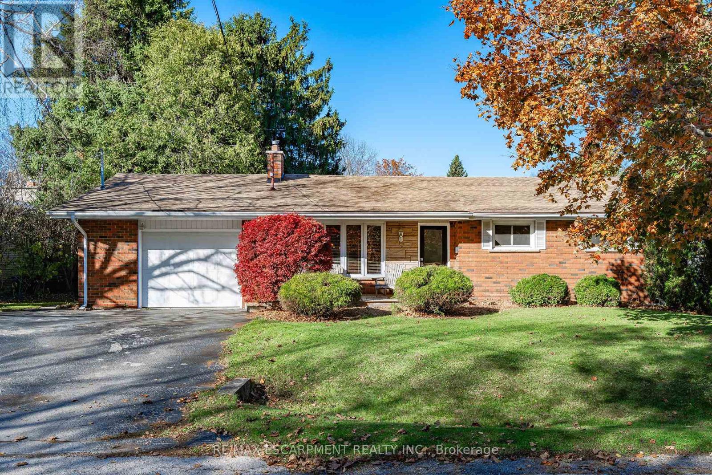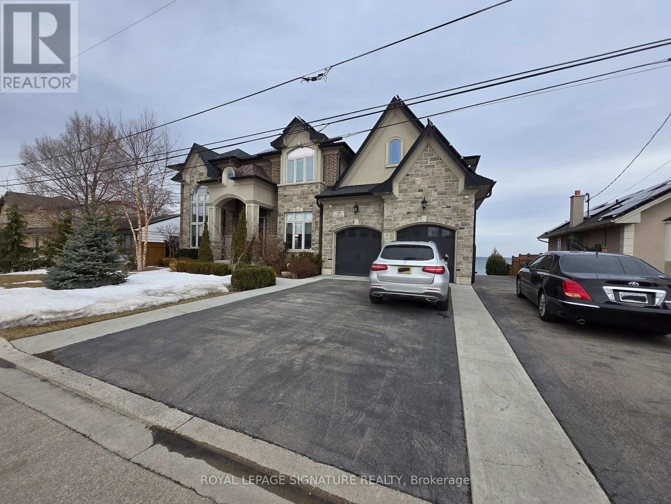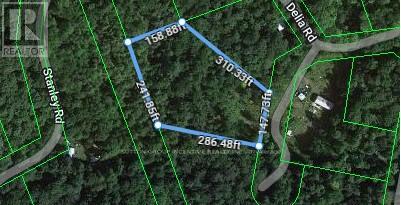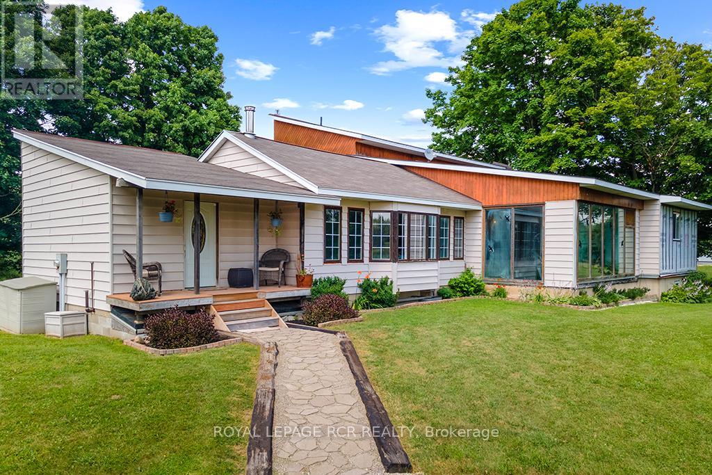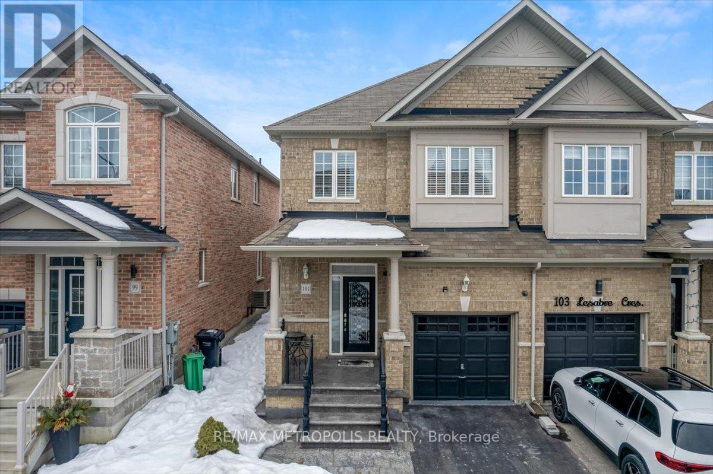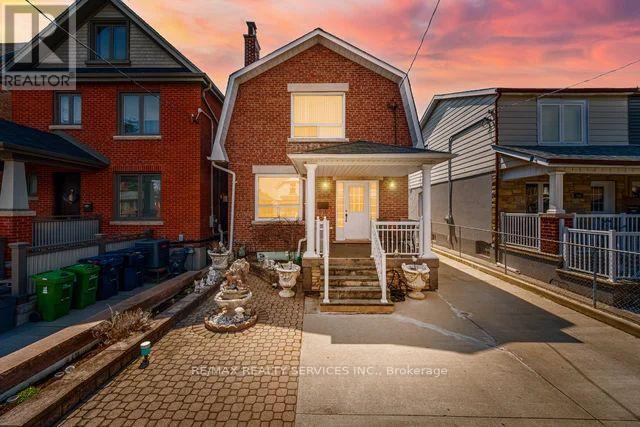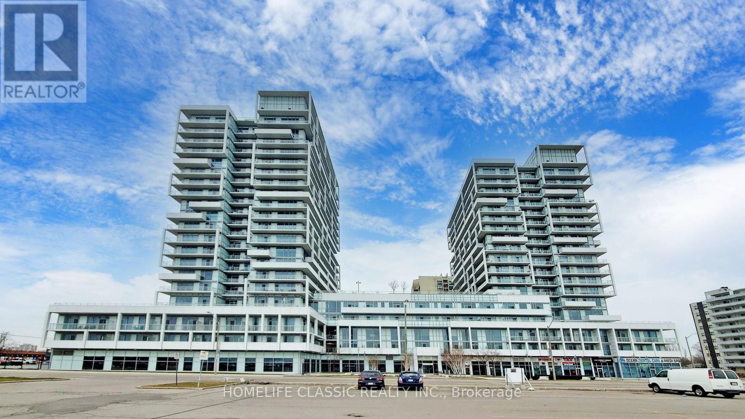142 Kendall Street
Point Edward, Ontario
THIS 2 STOREY, PRIME COMMERCIAL/ INDUSTRIAL BLOCK BUILDING LOCATED IN PT.EDWARD, ONT.S INDUSTRIAL DISTRICT WITH (M2-1) ZONING, BOASTS APPROX 12,000 SQ FT & IS A WONDERFUL INVESTMENT OPPORTUNITY TO OWN FOR INVESTORS OR END USER TO SHOWCASE & HOUSE THEIR INDUSTRIAL BUSINESS. LOCATED PERFECTLY, WITH CLOSE PROXIMITY TO THE BLUEWATER BRIDGES (US BORDER), HWY 402 ACCESS & ST. CLAIR RIVERFRONT OF SARNIAS DOWNTOWN BUSINESS CORRIDOR. LOCATED ON OVER A 1/2 ACRE LOT, MODERN, MULTIPLE UPDATED OFFICE SPACES & WASHROOM FACILITIES, HIGH CEILINGS WITH MAX HEIGHT OF 28 WITH A MAIN & UPPER LEVEL & WAREHOUSE SPACE WITH A 10 & 12 OVERHEAD DOOR. GATED BACK LAY DOWN AREA TO STORE EQUIPMENT, TRUCKS & OUTDOOR STORAGE. SPACIOUS DESIGNATED ON-SITE PARKING IS AN IDEAL ASSET TO PROVIDING GRADE LEVEL ENTRY. THERE IS AN ADDED SOLAR INCOME ACCOMPANIED WITH THE BUILDING. BUILDING IS CURRENTLY TENANTED WITH ADDITIONAL RENTAL GROWTH POTENTIAL FOR ADDED INCOME. MAKE THIS A MUST SEE FOR YOUR COMPANY TODAY! (id:55499)
RE/MAX Metropolis Realty
82 Hahn Avenue
Cambridge, Ontario
Welcome to this beautifully updated 3-bedroom, 1-bath home, offering a fantastic opportunity for first-time home buyers or savvy investors. Step inside to find modern updates throughout the main and second floors, blending comfort with style and move-in ready convenience. Enjoy the bright, functional layout featuring spacious bedrooms, a refreshed kitchen, and updated finishes that make everyday living a breeze. The separate walk-out basement access opens up potential for future development or rental income (buyer to verify), adding incredible value. Nestled in a quiet neighborhood and backing directly onto peaceful green space, this home offers a rare blend of privacy and outdoor enjoyment. With easy access to schools, shopping, and transit, its a location that truly delivers. Don't miss your chance to own this gem! (id:55499)
RE/MAX Twin City Realty Inc.
150 Eccles Avenue
West Grey, Ontario
Discover refined living in this stunning 4-bedroom, detached home, nestled against a serene ravine backdrop. This residence exudes sophistication with its spacious, light-filled interiors, featuring high-end finishes, gleaming hardwood floors, and soaring ceilings. The gourmet kitchen boasts stainless steel appliances, granite countertops, and a large island,perfect for entertaining. The master suite offers a luxurious retreat with a spa-inspired ensuite and walk-in closet. Each additional bedroom is generously sized, ideal for family orguests. The open-concept living and dining areas flow seamlessly to a private deck overlookingthe lush ravine, providing a tranquil escape. Complete with a WALKOUT basement, ample storage,and a double garage, this home combines elegance and functionality. Located in a prestigiousneighborhood with easy access to parks, trails, and schools. Lease this exquisite home and embrace a lifestyle of luxury and natural beauty. (id:55499)
Keller Williams Real Estate Associates
1510 Shira Drive
Kingston (City Northwest), Ontario
"Nestled in the highly sought-after Woodhaven community, this stunning two-Storey home is perfectly situated just steps from the school and a future park. Boasting 2,250 sq. ft. of elegant living space, it features 3 bedrooms plus a versatile loft, 2.5 bathrooms, and a host of impressive upgrades. The main floor showcases hardwood flooring with 9-foot ceilings, creating a bright and open atmosphere. The living room is inviting with a gas fireplace and pot lighting, a spacious dining area and an upgraded kitchen equipped with quartz countertops, a center island with an extended breakfast bar, a gas range hook-up, a large walk-in pantry, and patio doors leading to the rear yard. Upstairs, you'll find three bedrooms plus a loft that can easily serve as a fourth bedroom. The primary suite is a luxurious retreat with a walk-in closet and a spa-like 5-piece ensuite featuring tile floors, a freestanding soaker tub, a tiled shower with glass doors, and double sinks. The basement offers a separate entrance, 9-foot ceilings, and a bathroom rough in, ideal for future development. Additional highlights include a double car garage with opener, a high-efficiency furnace, HRV system, a 12x12 ft deck, and much more worth about 50k in upgrades". (id:55499)
Pontis Realty Inc.
Main - 783 Queensdale Avenue E
Hamilton (Raleigh), Ontario
Welcome to this beautifully renovated 2-bedroom main floor unit in a legal duplex, located in a quiet, family-friendly neighbourhood on Hamilton Mountain. Renovated from the studs in 2021, this unit features modern finishes, a private entrance, and separate utilities. Enjoy a bright and spacious layout, an updated kitchen with newer appliances, in-suite laundry, and exclusive use of a large rear deck. Steps from Mohawk College, Juravinski and St. Josephs Hospitals, schools, parks, shopping, and transit. Easy access to downtown and major highways makes this a highly desirable location.Perfect for professionals, couples, or small families. Shared Backyard and Parking with Basement tenants. (id:55499)
Revel Realty Inc.
220 Berry Street
Shelburne, Ontario
Welcome To This Stunning 4+1 Bedroom, 4 Bath Family Home Sitting On A Premium Lot With No Neighbours Behind, Offering Breathtaking Views And Unparalleled Privacy. Upon Entering, You're Greeted By 9Ft Main Floor Ceilings, Combined Living And Dining Room With Hardwood Floors And Classic Wainscoting. The Family Room With A Fireplace, Opens Up To The Eat-In Kitchen Featuring Stainless Steel Appliances, Centre Island And A Walkout To A 2-Tier Deck. The Upper Level Offers All Generously Sized Bedrooms. The Finished Walkout Basement Adds Even More Living Space With An Additional Bedroom, Recreational Area, 3 Piece Bath And Multi-Purpose Area Perfect For A Home Gym or Games Room. Enjoy Your Own Private Backyard Oasis With An Inviting Pool, Relaxing Hot Tub And Chef's Dream Outdoor Built-In BBQ Area Perfect To Entertain. This Home Offers The Perfect Blend Of Indoor And Outdoor Living, Combining Comfort, Style, And The Serenity Of Nature. (id:55499)
Royal LePage Certified Realty
375 Clarendon Drive
Hamilton (Ancaster), Ontario
Beautiful 3-bedroom bungalow situated in the heart of Ancaster in the highly sought after mature family friendly neighbourhood of 'Maywood'. Just a short stroll to the historic 'Ancaster Village' with numerous shops, restaurants, pubs, Ancaster Memorial Arts Centre & more. There is street access to the popular Radial Right of Way Hiking Trail to explore and take you to nearby parks. Tiffany Falls & Dundas Valley Conservation areas with numerous hiking trails, Hamilton Golf and Country Club, Meadowlands Power Centre Shopping & more are all nearby. Additional features of this lovely home include a large 75 x 100 ft private treed lot, a finished lower level with 3-piece bath, original hardwood floors throughout the main level, L-shaped living/dining room with gas fireplace, attached garage, separate entrance to the basement from the garage, rear deck great for entertaining in your 'Muskoka' like backyard. (id:55499)
RE/MAX Escarpment Realty Inc.
38 Seabreeze Crescent
Hamilton (Stoney Creek), Ontario
Welcome to this Custom-Built WaterFront Home with almost 6000 sf living space. Spacious layout with 4+2br4+1wr plus 2 kitchens and tons of natural lights and picture windows from Lake Ontario. Custom designed chef's kitchen with huge island, modern cabinets and high end appliances, built-in speakers around the house with professional home theater in lower level with seperate entrance walkout to backyard experiencing waterfront lifestyle. Additional amenities include a three-car tandem garage and a large elevated rear deck overlooking the lake, This exceptional partial furnished property offers a rare opportunity to experience waterfront living in a prestigious community, combining elegance, functionality, and breathtaking views. Close to highway, shoppings, parks, library, community center and more. Move-in Ready - Amazing Place Of Your Dreamed Home! (id:55499)
Royal LePage Signature Realty
1081 Delia Road N
Bracebridge (Macaulay), Ontario
Enjoy Muskoka on a beautiful treed lot in the heart of Bracebridge. This Rural residential Lot as defined by the town of Bracebridge is available. Building Permit Verification with Township of Bracebridge is required. This Property is on a Non year round maintained road. This property currently can not receive a building permit for any structures. DIY yourself or Hire The Seller who is a licenced General Contractor to help bring this dream to reality. Applications for minor variance's will need to be done for the possibility of Building Permit Applications. Currently other residence have homes on such lands and mobile trailers. (id:55499)
Sutton Group Incentive Realty Inc.
5665 Woodland Boulevard
Niagara Falls (Hospital), Ontario
Exceptional Opportunity, Discover this unique two-story home on a desirable mature street in central Niagara Falls. Set on a generous 73 x 191 ft lot, this property offers endless possibilities. Upstairs features four spacious bedrooms and 4 pc updated bathroom, convenient laundry and well-maintained hardwood flooring throughout, plenty of storage space. The main level boasts a charming cottage-style kitchen with an open-concept dining area leading to a sunroom and patio. Enjoy the inviting living room with a freestanding electric fireplace and abundant natural light from picture windows. The backyard includes an 18 x 33 ft above-ground pool perfect for relaxing and entertaining. The fully finished lower level offers a separate entrance, bedroom, four-piece bath, kitchen, living space, and a sauna. The upgraded double driveway accommodates up to six cars. Walking distance to all amenities. Don't miss this rare opportunity to own a versatile and well-maintained property in a prime location! (id:55499)
Royal LePage Credit Valley Real Estate
595133 Blind Line
Mono, Ontario
Escape to your own private sanctuary. This beautiful 4-bedroom, 3 bathroom bungaloft rests on 150 acres of land complete with barn. It perfectly blends rustic charm with modern comfort and offerhis endless opportunities for outdoor adventures and peaceful living.This unique bungaloft design features ample space for family and guests offering over 3500 sq ft of finished living space. The main floor boasts a family room with soaring vaulted, beamed ceilings, a cozy wood burning fireplace, and expansive windows that invite natural light. Theres an eat in kitchen, an oversized living & dining area, a huge solarium, 3 bedrooms, 2 bathrooms and a laundry room but wait, theres more. The upper-level primary suite is a private retreat, complete with a unique ensuite (requires completion) a w/I closet, and a walk-out deck for enjoying your morning coffee or stargazing at night. Hardwood floors, in-floor zoned heating, and walk-in closets in all the bedrooms add to the comfort and functionality of the home. Need more room? The unfinished basement with a walk-up entrance offers potential for an in-law suite or secondary dwelling.Explore your very own network of trails for hiking, ATV riding, snowmobiling, and horseback riding. With lush hardwood forests, a tranquil creek for fishing, and open spaces for hunting, the recreational possibilities are endless.Spend warm evenings on the spacious deck, complete with 2 ornamental ponds, waterfalls, a beautiful gazebo all surrounded by gorgeous perennial gardens.Located just minutes from Orangeville and Shelburne where all of your amenities are accessible yet tucked away for ultimate privacy and tranquility. Nature, hobby farm, gardens...just imagine! Endless possibilities. (id:55499)
Royal LePage Rcr Realty
178 Torrance Woods Wood
Brampton (Fletcher's West), Ontario
Beautiful 4 Bedroom 4 Bath with 2 Bedroom Basement Apartment Greenpark Built Home, Maple Floor In Living, Dining, Family Room And Upper Hallway, Oak Staircase, Upgraded Kitchen, Pot Lights, Ceramic In Kitchen, Hallway And All Bathrooms,Fireplace In Family Room, Covered Porch, 2 Bedroom Basement Apt, Main Floor Laundry (id:55499)
Century 21 Percy Fulton Ltd.
455 Caledonia Road
Toronto (Caledonia-Fairbank), Ontario
Get ready to fall in love with 455 Caledonia Rd., a rare and spacious 3-bedroom bungalow tucked into the vibrant Caledonia-Fairbank neighbourhood where homes like this dont come up often! This bright, move-in-ready home is ideal for first-time buyers, young families, or smart investors looking for extra space, comfort, and future potential in a thriving Toronto community. Inside, youll find a cheerful, functional layout designed for everyday living and future growth, while outside, the real bonus awaits: an upgraded detached garage, fully insulated and modernized in 2022 with a heat pump, 100-amp electrical service, and partial spray foam insulation, offering endless possibilities for a workshop, hobby space, or extra income stream. Youll love the unbeatable location with a bus stop at your door, quick access to Allen Road and the upcoming Eglinton Crosstown LRT, and a park just across the street for weekend fun. This quiet yet connected pocket of the city is perfect for putting down roots or growing your investment portfolio. Dont miss your chance to see it join us this weekend for the open house, Saturday and Sunday from 24 PM! (id:55499)
Genesis Realty
213 - 402 The East Mall
Toronto (Islington-City Centre West), Ontario
Welcome to the residences at 4Hundred The East Mall. 4 Years New! This thoughtfully designed 2nd floor unit boasts an array of features that cater to contemporary living. The open concept floor plan and 9ft ceiling offer ample space for relaxation and entertainment and access to a private balcony overlooking the courtyard! Large windows flood the interior with natural light, creating an inviting ambiance throughout! The kitchen features modern European designed cabinetry, sleek granite countertops and stainless steel appliances. The spacious bedroom features large closet and picture window offering a comfortable retreat ideal for unwinding after a busy day. Zebra Blinds on all windows and bedroom to provide privacy when required. Convenient In-Suite Laundry with Stacked Washer and Dryer. Condo Living without waiting for elevators! Fantastic amenities such as outdoor fitness equipment, a party room with kitchen, outdoor BBQ and patios, Fitness Room, games room, multiple bike racks & visitors parking. (id:55499)
Royal LePage Signature Realty
2208 - 50 Absolute Avenue
Mississauga (City Centre), Ontario
This 2-bedroom + den, 2-bathroom suite offers approximately 900 sq. ft. of interior living space plus a wraparound balcony of approx. 225 sq. ft. with 4 walkouts and breathtaking, unobstructed views of the city and lake. Featuring high-end finishes throughout, including hardwood flooring, marble floors in bathrooms, quartz countertops The sleek kitchen is equipped with 4 stainless steel appliances for a modern touch. (id:55499)
Homelife Landmark Realty Inc.
478 Wedgewood Drive
Oakville (Mo Morrison), Ontario
Beautifully Newly renovated Bungalow Detached in a wonderfully High demand Neighbourhood, Close to Wedgewood Creek, All in easy walking distance of some of Oakville's top-notch public and private schools (OTHS, St Mildred's, Linbrook, Maple Grove, St Vincent's, EJ James). Newly Renovated Kitchen with stainless steel appliances, open Concept living/dining rooms, spacious primary bedroom, second bedroom and renovated bathroom with Standing Glass Shower. Lots of Daylight during the day, the lower level features a huge rec/games room, Den for office Room, anda 3-piece bathroom, laundry. water heater rental. This lovely home is looking for wonderful tenants who will appreciate the quality renovations and the Neighbourhood. Currently occupied by Tenants, Occupancy June 2, 2025. (id:55499)
Ipro Realty Ltd.
101 Lesabre Crescent
Brampton (Bram East), Ontario
Charming and well-maintained Semi-Detached Home In Bram East! Welcome to 101 Lesabre Crescent. With Almost $ 20,000.00 in Upgrades, it is a beautifully kept Greenpark-built home In The Highly Sought-After Bram East Community of Brampton. This 3-bedroom, 3-bathroom semi detached gem offers a perfect balance of comfort, style, and convenience, making it an excellent choice for families, professionals, and investors. Step inside to discover a bright and spacious open-concept living and dining area, ideal for entertaining or relaxing with family. The modern eat-in kitchen boasts stainless steel appliances, ample counter space, and a cozy breakfast area perfect for casual dining. Upstairs, the primary bedroom serves as a private retreat, featuring a walk-in closet and a spa-like ensuite with a separate soaker tub and standalone shower. Two additional well-sized bedrooms and a second full bathroom complete the upper level, offering comfort and privacy for the whole family. Convenience is key with a main floor powder room, and direct garage access. The Home Also Offers Incredible Potential With A Separate Entrance To The Unfinished Basement, Providing An Opportunity For Customization. Outside, the fully fenced backyard offers a private and serene setting, perfect for outdoor gatherings and relaxation. Located in one of Brampton's most desirable neighborhoods, this home is steps from public semi transit and offers easy access to Hwy 427, 407, and 401, making commuting a breeze. It is also just a short drive to Bramalea & Malton GO Stations. Everyday conveniences are within reach, with Smart Centres Brampton East, Gore Meadows Plaza, and major retailers just minutes away. Families will appreciate the proximity to top-rated schools, Gore Meadows Community Centre, and beautiful parks, while professionals benefit from quick access to major employment hubs in Mississauga, Vaughan, and Pearson Airport. Don't miss out this opportunity (id:55499)
RE/MAX Metropolis Realty
Dream Maker Realty Inc.
809 - 1050 Main Street E
Milton (De Dempsey), Ontario
First time homebuyers and investors, this luxurious and sophisticated condo boutique offers 24 hour concerige, on site management, a guest suite, pool with hot tub, 2 saunas, gym, yoga & pilates room, party room, library and terrace and car washing station. The unit boasts of upgraded interior just as is the ART on MAIN building. This exquisite condo unit has 1 bedroom plus large den. Primary bedroom contains 3 piece ensuite bathroom. The private balcony is spacious with great view. The 2nd bathroom is delicately located for ease of use and convivence of visit guests. Look no more for a great condo to call your new home. Location: Walk Score 79-Milton Art Centre, Community & Leisure Centre, Library, Groceries, Restaurants, LCBO & Starbucks. Parking and locker is owned. Above grade has a total of 665sf plus 50ft balcony [original source builder floor plan]. Offers anytime. Email all offers to: ola.akinyemi@royallepage.ca. (id:55499)
Royal LePage Meadowtowne Realty
444 Maybank Avenue
Toronto (Junction Area), Ontario
Welcome to the Toronto's Desirable Junction Area This 2-storey detached Home Client Remarks Love to Host? THIS IS YOUR HOME! Chef's Kitchen with a Spacious open concept main floor loaded with natural light and a cozy family room with a charming fireplace, perfect for gatherings and relaxation. outdoor views from the solarium, a lovely space to unwind or entertain. This Unique Property has a Private Separate Basement with separate Entrance potential offering multiple streams of income opportunities from the ease of your home - making living in Toronto super affordable! Conveniently situated in the Junction. The backyard also features a Portuguese-style handmade oven. steps away from the Stockyards Village & near the Future Smart track Go Station this stunning property has it all! Located On A Quiet Tree-Lined Street, Short Drive to High Park, near all Amenities, Shops and Eateries this Beautiful Home is a Must See! **EXTRAS** Outdoor Pizza Oven, 2 Garage +Driveway at the front (id:55499)
RE/MAX Realty Services Inc.
Upper - 11 Telegraph Street
Brampton (Heart Lake East), Ontario
Discover this bright and spacious 3-bedroom, 2.5-bathroom townhouse in the desirable Heart Lake East neighborhood! Located on the second and third floors, this home offers modern living with ensuite laundry, a garage + driveway parking, and an open-concept layout perfect for families or professionals. Features: Large primary bedroom with ensuite bathroom Modern kitchen with stainless steel appliances Bright living and dining areas Private laundry (not shared) Private Garage Parking, Optional basement storage available for $250/month. Utilities: Tenant to register for utilities and pay 70% of the total (reimbursed 30% by basement unit). Convenient Location: Located in a safe neighborhood, it offers easy access to Hwy 410, Turnberry Golf Course, and Trinity Common Shopping Mall. You'll also be close to Heart Lake Conservation Area and just a 20-minute drive from Toronto Pearson Airport and 40 minutes from downtown Toronto. (id:55499)
Right At Home Realty
1702 - 335 Mill Road
Toronto (Eringate-Centennial-West Deane), Ontario
Welcome To Valencia Towers! This Bright And Spacious 1-Bedroom Unit Offers Over 750 Square Feet Of Well-Designed Living Space, Filled With Natural Light And Featuring A Large Balcony, Perfect For Outdoor Relaxation. While The Unit Requires Some Cosmetic Updates, It Presents Incredible Potential For First-Time Buyers, Downsizers, Or Investors Looking To Renovate And Add Value. Maintenance Fees Offer Great Value! Residents Enjoy Top-Tier Amenities Such As A Fitness Centre, Pool And Sauna, Party Room, Visitor Parking, And More. Ideally Located Near Major Highways (427, QEW, 401), TTC, Kipling & Islington Stations, Great Schools, Centennial Park, Etobicoke Creek Trails, Markland Wood Golf Club, The Airport, And Sherway Gardens. Don't MissThis Opportunity To Own In A Well-Managed Building In A Prime Etobicoke Location! (id:55499)
Accsell Realty Inc.
422 - 689 The Queensway Way
Toronto (Stonegate-Queensway), Ontario
Welcome to Reina Condos a brand-new boutique luxury residence. This spacious three-bedroom corner suite offers stunning northeast views and features a 60 sq.ft balcony. Enjoy a sleek European-style kitchen with integrated appliances and soaring 9' ceilings throughout. The primary bedroom boasts a walk-in closet and a stylish 3-piece ensuite. Both the second and third bedrooms include large windows for ample natural light. Conveniently located just minutes from Royal York Station, Mimico GO, the Gardiner Expressway, Sherway Gardens, Downtown Toronto, SanRemo Bakery, IKEA, and more. Lease to Own opportunity - talk to listing agent for more information. (id:55499)
Home Leader Realty Inc.
3745 Partition Road
Mississauga (Lisgar), Ontario
Step into this Stunning, sun-drenched almost 2000 sq.ft Semi-Detached home in Lisgar, where Modern Farmhouse charm meets practical living. Spanning 1905 sq. ft. above grade, and expanding to over 2800 sq. ft. with a fully finished basement, this residence offers exceptional space and versatility. Nestled on a quiet street in the highly sought-after Lisgar neighborhood, this bright and spacious home with builder grade Executive layout, offers2 distinct living spaces on the main floor, along with a beautifully upgraded gourmet kitchen with pot lights, elegant waffle ceilings, rich dark wood cabinetry, quartz countertops, a large breakfast island and a cozy reading nook. Flooded with natural light, this home boasts a Farmhouse styled modern interior with rustic lights, chandeliers, and hardwood flooring all throughout. Upstairs find three spacious bedrooms, two of which are luxurious Master suites with walk-in closets and ensuite baths, plus a versatile Office Space that can be converted into a second floor Laundry Room, if desired.The finished basement, with a separate side entrance, comes with a fully equipped in-law suite, consisting of a complete kitchen, a fourth bedroom, a recreation room, a 3-piece bath and laundry, which is ideal for a growing family or rental income. The house also features a beautifully landscaped, deep, private backyard oasis - perfect for relaxing or entertaining. The extended driveway offers additional car parking. Recent renovations include a complete new kitchen, master bathroom with an elegant soaker tub and quartz countertops, chandeliers, pot lights, a professionally flagstone backyard and a 12x12 Gazebo. Additional upgrades include a new AC and water heater. The home is conveniently located at a walking distance from parks, public transit, and top-rated schools. So don't miss the incredible opportunity to own this meticulously maintained beautiful home, with ample space and all the desirable features you need! (id:55499)
RE/MAX Excellence Real Estate
507 - 55 Speers Road
Oakville (Qe Queen Elizabeth), Ontario
Welcome to the Empire and Senses Condos. This Large One Bedroom + Den has a Large Open Concept feel with Large shared bathroom. Easy access to Oakville Go Station, Minutes to QEW/403. Steps from Groceries and Downtown Oakville. Parking and Locker Owned. Abundance Amenities. (id:55499)
Homelife Classic Realty Inc.

