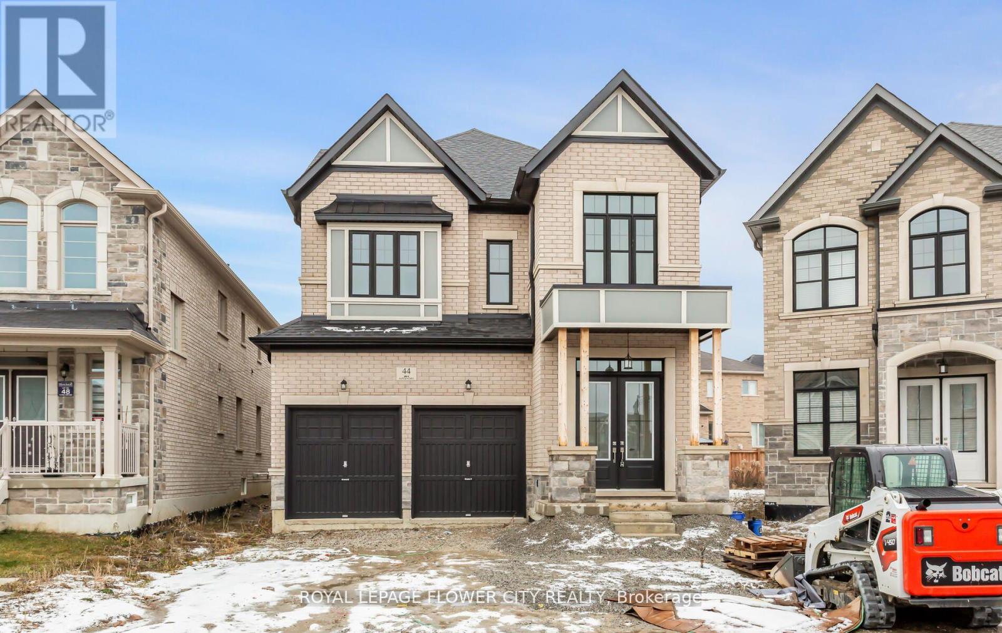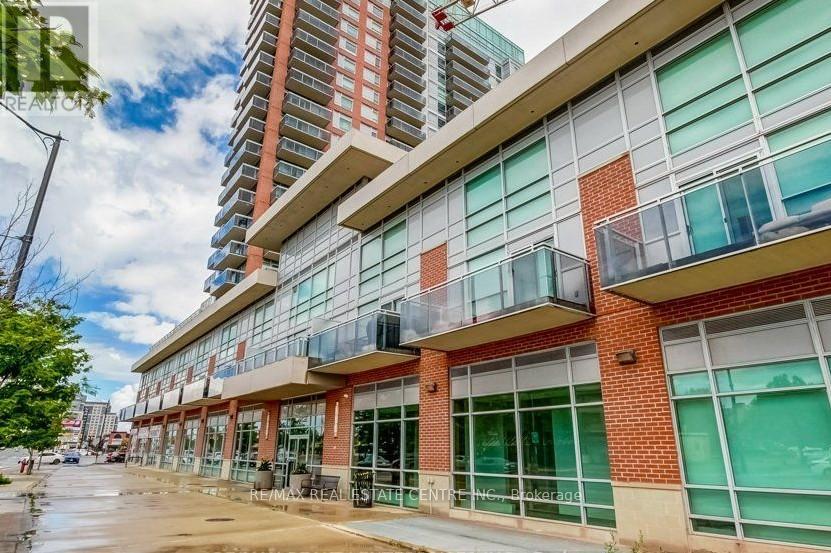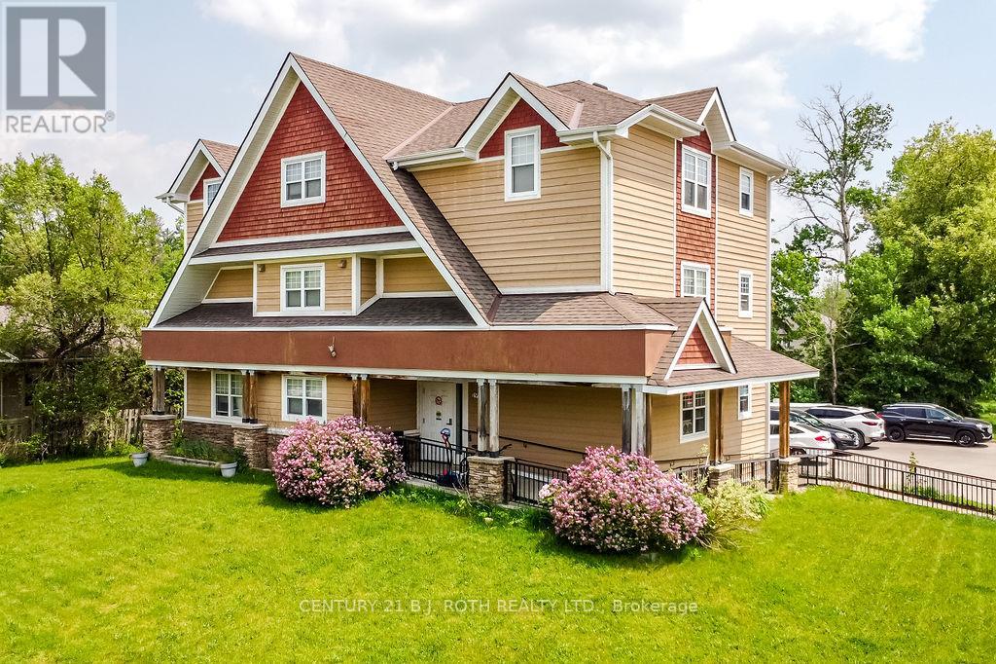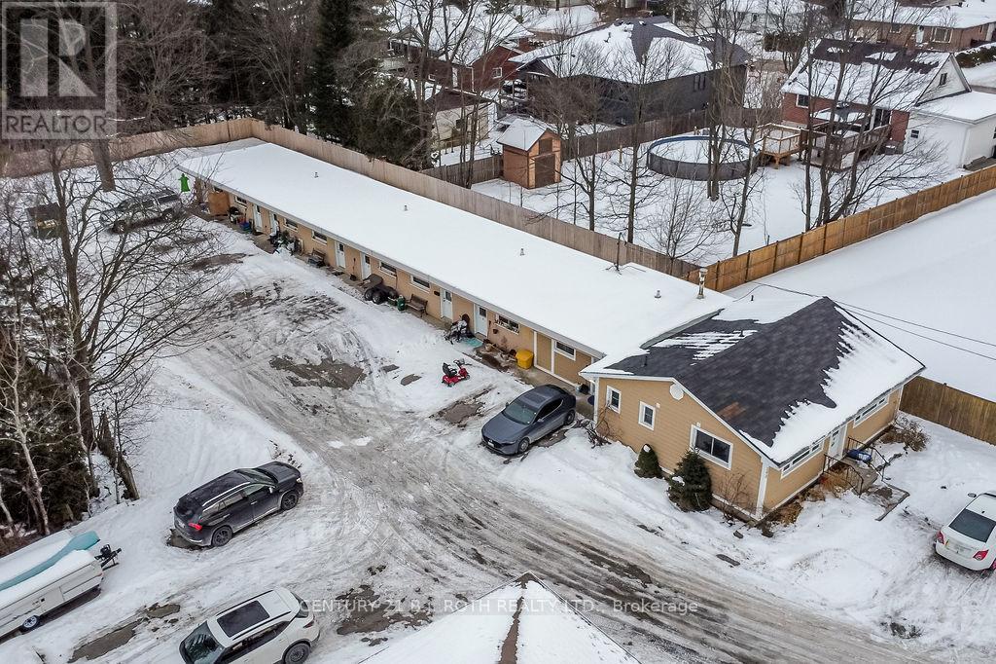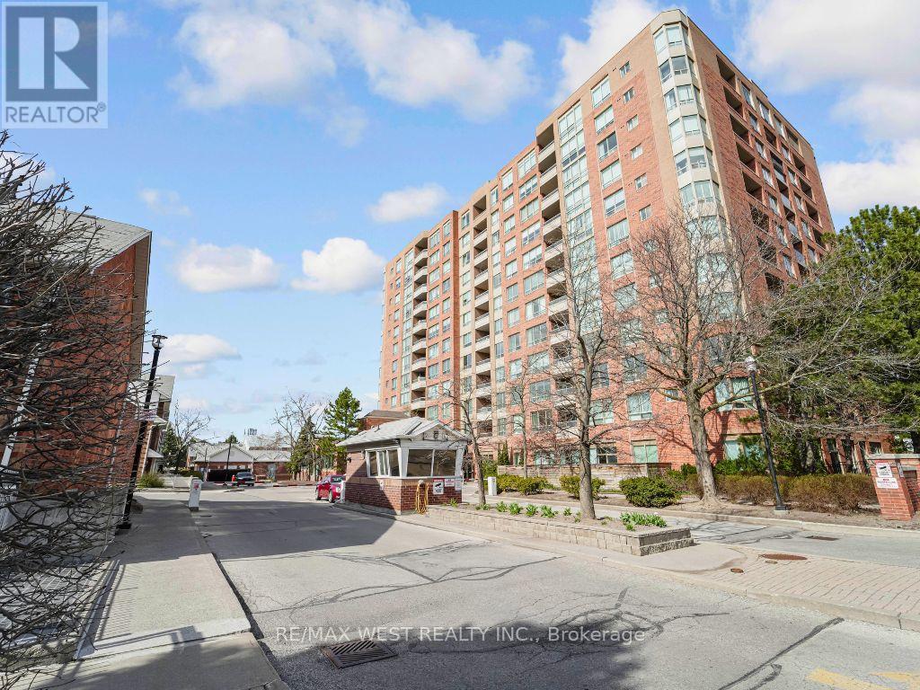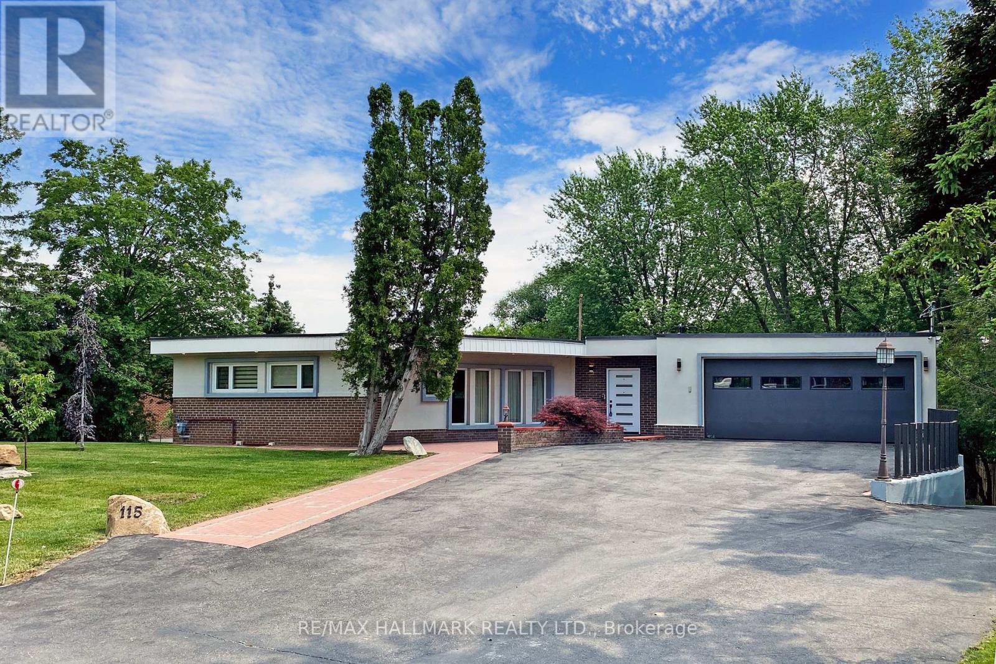44 Royal Fern Crescent
Caledon, Ontario
A gorgeous 5 bedroom fully upgraded detached home built by Auriga Homes in the heart of Caledon-Southfields Village community. Total 2980sf Harwood floor, sep living, dinning and family room, 5th room at main floor, 10ft ceiling at main, 9ft at 2nd floor, smooth ceiling on 1 & 2 floor, granite countertop in kitchen with granite backsplash, all washroom with granite counter top &frameless standing shower, upgrade main floor with standing shower, Sep entrance, and much !!!! **EXTRAS** S/S appliances, washer/dryer, AC, All window coverings, all Ele fixtures (id:55499)
Royal LePage Flower City Realty
1007 - 55 Strathaven Drive
Mississauga (Hurontario), Ontario
All Utilities Included In Rent Price !!Prime Mississauga Location!! Large And Spacious 2 Bedroom/2 Full Bathroom Apartment Perfectly Situated At The Major Intersection Hurontario & Eglinton. Large Open Concept Living And Dining With W/O To Balcony For Stunning South-West View Of The City. Located At The Heart Of Mississauga And Mins Close To Schools, Shopping Centers (Square 1), Grocery Stores, Public Transit (Local Bus, Go Bus, Go Trains, Eventual Hurontario Lrt!!), Major Banks, And Major Highways. Concierge, Fitness Room, Library, Party Room, Meeting Room, Easy Outdoor Visitor Parking. (id:55499)
Right At Home Realty
519 - 1808 St Clair Avenue W
Toronto (Weston-Pellam Park), Ontario
Step into modern urban living with this stunning 1-bedroom + den suite at Reunion Crossing! Boasting over 600 sq. ft. of thoughtfully designed space, this unit offers an open-concept layout with sleek exposed concrete ceilings that add a contemporary edge. The bright, custom- designed kitchen features stylish cabinetry, quartz counters, a designer backsplash, and built-in stainless steel appliances. Enjoy seamless indoor-outdoor living with a large northwest-facing balcony, perfect for soaking in sunsets. Located in a vibrant neighborhood, with TTC at your doorstep, and just steps from Earlscourt Park, Stockyards, trendy cafes, and boutique shops. Unbeatable value in a prime location, don't miss out on this incredible opportunity! (id:55499)
Royal LePage Signature Connect.ca Realty
13 - 6111 Mayfield Road
Brampton (Vales Of Castlemore North), Ontario
Discover this brand new, fully commercial retail plaza at the bustling corner of Airport Road and Mayfield Road. Offering approximately 1270 sq. ft. of space with premium visibility on both major roads. A prime opportunity to launch or relocate your business in a high-traffic, high-density area. Versatile zoning allows for various uses. Unit is delivered in shell condition tenant to complete all leasehold improvements. (id:55499)
RE/MAX Gold Realty Inc.
1112 - 3006 William Cutmore Boulevard
Oakville (Oa Rural Oakville), Ontario
Step into modern luxury with this brand new stunning corner unit 2-bedroom + den condo. Prime Location - close to all amenities. This never-lived-in home offers a thoughtfully upgraded layout featuring floor-to-ceiling windows throughout, flooding every room with natural light and showcasing the open, airy design. Spacious unit with a huge balcony with water views. The den offers a versatile bonus space ideal for working from home, a private study, or a creative retreat. Additional highlights include two underground parking spots, a private storage locker, and the convenience of smart home technology through the Hub App system allowing mobile control for heating/cooling, door locks, lighting, lobby cameras, and automated garage entry with license plate recognition. Residents also enjoy a wide range of luxury amenities: a Lounge, Party Room, Rooftop Terrace, Pet Spa, Gym, Visitor Parking, and 24-hour Concierge Service. Situated minutes from top-rated schools, parks, scenic trails, major highways (403, QEW, 407), shopping, dining, and public transit, this is more than just a place to live it's a lifestyle upgrade in a vibrant, family-friendly community. (id:55499)
RE/MAX Realty Services Inc.
301 - 215 Queen Street E
Brampton (Queen Street Corridor), Ontario
Welcome to 215 Queen St. E Unit 301! This studio condo apartment with high ceilings creates a more spacious, modern vibe. While Boasting An Open Concept Layout W/ A Private Balcony, The Pride Of Ownership Is Evident Through Out The Maintenance Of This Property. Located in the heart of Brampton close to all major highways. Affordable Condo Fees Include: Building Insurance, Exercise Room, Party/Meeting Room, Security Guard, Visitor Parking, Long Balcony, Central Air Conditioning, Common Elements, Heat, Water, A 24Hr Security Concierge, & Many More Amenities. This is a must see! (id:55499)
RE/MAX Real Estate Centre Inc.
34 Dunure Crescent
Brampton (Fletcher's Meadow), Ontario
Amazing 4 Bedroom Detached Home with Loft and 1 bedroom basement apartment with separate entrance. Upgraded With New garage door & Kitchen With Modern Cabinetry, granite Countertop in the kitchen. Property Is In High Demand Area. Close To Schools, Hwy, Shopping Centers & Mins to Go Station. Hardwood & Ceramic On Main Floor, Inside Access To Double Car Garage . Fully Fenced Backyard with interlocking. - great for investors as property is leased for $4900/month (id:55499)
Homelife/miracle Realty Ltd
504 - 430 Square One Drive E
Mississauga (Creditview), Ontario
Discover unparalleled living At, Heart of Mississauga Square One----- A Sophisticated Suite In The Highly Sought-After AVIA 2 Condominiums Nested in the dynamic core. Spanning An Impressive 890 Sq. Ft Of Thoughtfully Designed Interior Space Complemented By A 40 Sq. Ft Private Balcony, This Residence Offers A Harmonious Blend Of Modern Elegance And Urban Convenience. The Open-Concept Layout is Bathed In Natural Light, Upgraded open-concept Designer kitchen cabinetry equipped with built-in appliances, quartz countertops, Designer backsplash, an oversized sink, and a stylish backsplash. Step out onto the generously sized Balcony to enjoy tranquil views in a highly desirable layout Thanks to Floor-To-Ceiling Windows And Stainless Steel Appliances, Sets The Stage For Effortless Cooking And Entertaining. The Roomy Primary Bedroom Includes A Generous Walk in Closet, The Second Bedroom, Versatile and Inviting, Is Ideal For A Home Office for A Young Family. steps from the new LRT, Celebration Square, Square One, Sheridan College, and a variety of shops, schools, and restaurants, this property also offers quick access to highways 401, 403, and the QEW perfect for city living or commuting. Complete with underground parking and a private storage locker, this unit delivers the perfect blend of comfort and practicality. Residents can also enjoy first-class building amenities, including a state-of-the-art exercise room, party room, guest suites, and the convenience of a Food Basics store opening soon on-site. **EXTRAS** Includes a locker and an underground Car parking Space. (id:55499)
Royal LePage Signature Realty
506 - 430 Square One Drive E
Mississauga (Creditview), Ontario
Client RemarksDiscover unparalleled living At, Heart of Mississauga Square One----- A Sophisticated Suite In The Highly Sought-After AVIA 2 Condominiums Nested in the dynamic core. Spanning An Impressive 890 Sq. Ft Of Thoughtfully Designed Interior Space Complemented By A 40 Sq. Ft Private Balcony, This Residence Offers A Harmonious Blend Of Modern Elegance And Urban Convenience. The Open-Concept Layout is Bathed In Natural Light, Upgraded open-concept Designer kitchen cabinetry equipped with built-in appliances, quartz countertops, Designer backsplash, an oversized sink, and a stylish backsplash. Step out onto the generously sized Balcony to enjoy tranquil views in a highly desirable layout Thanks to Floor-To-Ceiling Windows And Stainless Steel Appliances, Sets The Stage For Effortless Cooking And Entertaining. The Roomy Primary Bedroom Includes A Generous Walk in Closet, The Second Bedroom, Versatile and Inviting, Is Ideal For A Home Office for A Young Family. steps from the new LRT, Celebration Square, Square One, Sheridan College, and a variety of shops, schools, and restaurants, this property also offers quick access to highways 401, 403, and the QEW perfect for city living or commuting. Complete with underground parking and a private storage locker, this unit delivers the perfect blend of comfort and practicality. Residents can also enjoy first-class building amenities, including a state-of-the-art exercise room, party room, guest suites, and the convenience of a Food Basics store opening soon on-site. **EXTRAS** Includes a locker and an underground Car parking Space. (id:55499)
Royal LePage Signature Realty
505 - 430 Square One Drive E
Mississauga (Creditview), Ontario
Discover unparalleled living At, Heart of Mississauga Square One----- A Sophisticated Suite In The Highly Sought-After AVIA 2 Condominiums Nested in the dynamic core. Spanning An Impressive 890 Sq. Ft Of Thoughtfully Designed Interior Space Complemented By A 40 Sq. Ft Private Balcony, This Residence Offers A Harmonious Blend Of Modern Elegance And Urban Convenience. The Open-Concept Layout is Bathed In Natural Light, Upgraded open-concept Designer kitchen cabinetry equipped with built-in appliances, quartz countertops, Designer backsplash, an oversized sink, and a stylish backsplash. Step out onto the generously sized Balcony to enjoy tranquil views in a highly desirable layout Thanks to Floor-To-Ceiling Windows And Stainless Steel Appliances, Sets The Stage For Effortless Cooking And Entertaining. The Roomy Primary Bedroom Includes A Generous Walk in Closet, The Second Bedroom, Versatile and Inviting, Is Ideal For A Home Office for A Young Family. steps from the new LRT, Celebration Square, Square One, Sheridan College, and a variety of shops, schools, and restaurants, this property also offers quick access to highways 401, 403, and the QEW perfect for city living or commuting. Complete with underground parking and a private storage locker, this unit delivers the perfect blend of comfort and practicality. Residents can also enjoy first-class building amenities, including a state-of-the-art exercise room, party room, guest suites, and the convenience of a Food Basics store opening soon on-site. **EXTRAS** Includes a locker and an underground Car parking Space. (id:55499)
Royal LePage Signature Realty
508 - 430 Square One Drive E
Mississauga (Creditview), Ontario
Discover unparalleled living At, Heart of Mississauga Square One----- A Sophisticated Suite In The Highly Sought-After AVIA 2 Condominiums Nested in the dynamic core. Spanning An Impressive 890 Sq. Ft Of Thoughtfully Designed Interior Space Complemented By A 40 Sq. Ft Private Balcony, This Residence Offers A Harmonious Blend Of Modern Elegance And Urban Convenience. The Open-Concept Layout is Bathed In Natural Light, Upgraded open-concept Designer kitchen cabinetry equipped with built-in appliances, quartz countertops, Designer backsplash, an oversized sink, and a stylish backsplash. Step out onto the generously sized Balcony to enjoy tranquil views in a highly desirable layout Thanks to Floor-To-Ceiling Windows And Stainless Steel Appliances, Sets The Stage For Effortless Cooking And Entertaining. The Roomy Primary Bedroom Includes A Generous Walk in Closet, The Second Bedroom, Versatile and Inviting, Is Ideal For A Home Office for A Young Family. steps from the new LRT, Celebration Square, Square One, Sheridan College, and a variety of shops, schools, and restaurants, this property also offers quick access to highways 401, 403, and the QEW perfect for city living or commuting. Complete with underground parking and a private storage locker, this unit delivers the perfect blend of comfort and practicality. Residents can also enjoy first-class building amenities, including a state-of-the-art exercise room, party room, guest suites, and the convenience of a Food Basics store opening soon on-site. **EXTRAS** Includes a locker and an underground Car parking Space. (id:55499)
Royal LePage Signature Realty
2007 - 3700 Kaneff Crescent E
Mississauga (Mississauga Valleys), Ontario
Newly Renovated Spectacular One Of Kind Corner 3 Bedrooms With 2 Full Washrooms Condo With South View, New Vinyl Flooring throughout, Main Bedroom Newly Renovated, New Formal Kitchen With Quartz C/Top & Stunning Backsplash, 5 Pcs New Ensuite Washroom, Top Of The Line Stainless Steel Appliances. Newly Painted With Fresh Colors, Large Locker/Storage Room, Ensuite Laundry With Linens Closet, Master Has Custom Closet And 5 Piece Ensuite Bath. The Open Concept Living Room & Dining Room Provides Plenty Of Space To Entertain Family And Friends. Enjoy Great Amenities, Including An Indoor Pool And A Tennis Court! Located On A Quiet Crescent In The Heart Of Mississauga, Close To Schools, Parks, Public Transportation, Square One Shopping Centre, Mississauga Civic Centre, The Central Library, And All Major Highways(403/401/Qew), (LTR) On doorstep Coming Soon On. **EXTRAS** Parking & Big Locker, Very Well Maintained Building/Indoor Pool, 24Hr Security, Gym, Bbq Area, Tennis/Squash, Party Room. (id:55499)
Royal LePage Signature Realty
5 - 318 Little Avenue
Barrie (Painswick North), Ontario
A rare opportunity of this lovely adult-oriented Allandale villas community that offers mature trees and established gardens. Well-cared for condominium end-unit bungalow-style townhome with additional windows, convenience of a garage plus driveway parking and private backyard with deck and stone path. Situated on a peaceful cul-de-sac this bungalow townhome features almost 1100 sqft with 2.1 bedrooms, 2.1 baths, and additional finished living space in the basement. From the moment you enter this home via the welcoming porch and foyer, you are greeted with a comfortable open concept living area that is bathed in natural light. Main entrance features tile flooring and upgraded front door with window accents and side-light. Tasteful neutral, modern decor throughout featuring tile and hardwood flooring for easy maintenance. Spacious living room is open to the well-appointed and updated kitchen that highlights both exquisite design and function. The Chef of your home will appreciate stainless steel appliances, quartz counters, stylish white cabinetry, and an abundance of counter space and storage. Condo yes! Still have room for a full dining table also yes! This dining area leads to the private rear deck via sliding doors extending your living space to the outdoors for bbq meals and entertaining in the warmer months. Main level features California shutters and includes a primary suite with private 3pc ensuite and walk in closet, as well as a 2nd bedroom for guests, home office, etc. Convenience of 2pc guest bath and inside entry to the garage completes the main level. Professionally finished basement with a cozy gas fireplace offers the versatility of a bonus space i.e. den / office / 3rd bedroom, 3pc bath. Utility room with laundry and plenty of storage. Welcome to the luxury and convenience of condo life, without the high-rise environment. (id:55499)
RE/MAX Hallmark Chay Realty Brokerage
RE/MAX Hallmark Chay Realty
192 Mill Street
Essa (Angus), Ontario
This ICF Construction 6 Plex Is Simply Stunning And Built Only 11 Years Ago making this a rare find! Units Are Separately Metered For Hydro/ Gas Plus 2 Units Are Designed For Wheelchair Accessibility! This Shows As Impressive Inside As It Does Out. Situated in the growing community Of Angus - Home Of Canadian Forces Training Centre (CFB Borden). Across From Mcdonalds, Shoppers Drug Mart, Sobey's, Lcbo and just 15 Minutes West Of Barrie And 20 Minutes North To Wasaga Beach.Situated On The Main Road Across From Popular Strip Mall On A Lot That Is .38 Acres. Simply No Improvements Can Be Made To This! This property is beside 190 Mill Street and 8 Summerset is behind it which are also available for sale making it even more interesting for future development considerations. **EXTRAS** lot measurements 82.59 ft x 158.60 ft x 99.81 ft x 167.28 ft (id:55499)
Century 21 B.j. Roth Realty Ltd.
190 Mill Street
Essa (Angus), Ontario
10 Unit multi residential opportunity in growing community Of Angus - Home Of Canadian Forces Training Centre (Cfb Borden). Across From Mcdonalds, Shoppers Drug Mart, Sobey's, Lcbo and just 15 Minutes West Of Barrie And 20 Minutes North To Wasaga Beach. Formerly a motel renovated in 2008, this was extensively renovated again in 2022, 2023 & 2024. Good tenants and income on a larger 66 X 329 Ft lot. Require minimum 24 hour notice to tenants for showings so please book your viewing with that in mind. Note: This property is beside 192 Mill Street and 8 Summerset which are also available for sale making it even more interesting for future development considerations. **EXTRAS** Units 1-7 are electric baseboard, Units 8-10 have a furnace with forced air gas. Note: Local Water Improvement $744.40 Included In Annual Taxes (id:55499)
Century 21 B.j. Roth Realty Ltd.
1001 - 850 Steeles Avenue W
Vaughan (Lakeview Estates), Ontario
Plaza Del Sol By Tridel. Great Neighborhood Right Next To TTC. This Building Has Swimming Pool, Gym, Sauna, Party Room, And 24 Hour Gatehouse Security. Local Shopping At Your Door Step And Schools Nearby. Suite Features A Sunny Uninterrupted East Views And Open Floor Plan, Updated Kitchen With S/S Appliances. Spacious Principle Bedroom With W/I Closet And 4 Piece Ensuite. (id:55499)
RE/MAX West Realty Inc.
Lower Level - 7841 Martin Grove Road
Vaughan (West Woodbridge), Ontario
Large, bright and spacious approx. 900 sq. ft. lower level 2 bedroom apartment with 2 parking spaces. Woodbridge just North of Highway 7. Bus stop right in front of house. Walking distance to shopping and parks. Renovated a year ago. Pictures are from prior and current tenant. (id:55499)
Keller Williams Portfolio Realty
Forest Hill Real Estate Inc.
115 Lynwood Crescent
King (Nobleton), Ontario
Discover the perfect blend of luxury and tranquillity in this stunning property located in the highly sought-after Nobleton area. With an impressive 150-foot frontage, this home offers a spacious and serene escape from the bustling city, making it an ideal haven for families seeking peace and security. Upon entering, you will be welcomed by a spacious foyer, and off the foyer is a thoughtfully designed private office space that creates an ideal environment for productivity. Entertain family and friends in the generously sized living room, which seamlessly connects to the modern open-concept kitchen. The dining room flows directly into a bright and airy solarium, perfect for gatherings, relaxation, and enjoying views of the expansive outdoor space. This property has undergone a complete renovation within the last six years, ensuring that you won't have to worry about outdated systems. The versatile basement features two walk-out units: a spacious two-bedroom apartment and a cozy bachelor apartment. Both units are fully self-contained, each equipped with its own laundry facilities and kitchens, making them perfect for guests or in-laws.The main floor is 2,480 sqft, plus a 165 sqft sunroom. (id:55499)
RE/MAX Hallmark Realty Ltd.
241 - 22-24 Lytham Green Circle
Newmarket (Glenway Estates), Ontario
Direct from the Builder, this townhome comes with a Builder's Tarion full warranty. This is notan assignment. Welcome to smart living at Glenway Urban Towns, built by Andrin Homes. Extremely great value for a brand new, never lived in townhouse. No wasted space, attractive 2 bedroom, 2 bathroom Includes TWO parking spot and TWO locker,. Brick modern exterior facade, tons of natural light. Modern functional kitchen with open concept living, nine foot ceiling height, large windows, quality stainless steel energy efficient appliances included as well as washer/dryer. Energy Star Central air conditioning and heating. Granite kitchen countertops. Perfectly perched between Bathurst and Yonge off David Dr. Close to all amenities & walking distance to public transit bus terminal transport & GO train, Costco, retail plazas, restaurants & entertainment. Central Newmarket by Yonge & Davis Dr, beside the Newmarket bus terminal GO bus (great accessibility to Vaughan and TTC downtown subway) & the VIVA bus stations (direct to Newmarket/access to GO trains), a short drive to Newmarket GO train, Upper Canada Mall, Southlake Regional Heath Centre, public community centres, Lake Simcoe, Golf clubs, right beside a conservation trail/park. Private community park, dog park, visitor parking, dog wash station and car wash stall. Cottage country is almost at your doorstep, offering great recreation from sailing, swimming and boating to hiking, cross-country skiing. Final registration/closing scheduled forSpring 2025 (id:55499)
Harvey Kalles Real Estate Ltd.
1710 - 400 Mclevin Avenue
Toronto (Malvern), Ontario
Prime Location! All Your Needs Are Within Walking Distance. Large Unit, Renovated Kitchen, Hardwood Floor Throughout The House, S/S Appliances 2020, En-Suite Big Laundry Room, 2 Bdrms W/ 2 Washrooms & 1 Parking Spots & Locker. 24Hr Gate-House Security. Amenities In Close Proximity: Schools, Shopping Mall, Groceries, TTC, Hwy 401, Medical Center & Gym! A Must See, Won't Last For Long. (id:55499)
RE/MAX Ace Realty Inc.
#101 - 910 Brock Road
Pickering (Brock Industrial), Ontario
Functional Warehouse Space Ideally Located On Brock Road In Pickering, Just South Of Highway 401, Offering Excellent Visibility And Signage. With Quick Access To Highways 401 And 412, The Property Is Perfectly Suited For Logistics, Warehousing, And Distribution. Features Include 16-Foot Clear Height, Two Truck-Level Loading Doors, And Proximity To A Wide Range Of Local Amenities. (id:55499)
RE/MAX Hallmark First Group Realty Ltd.
393 Jones Avenue
Toronto (Blake-Jones), Ontario
This beautifully 2025 renovated duplex townhouse in the highly sought-after Neighbourhood offers the perfect blend of modern luxury and functional living, making it an excellent choice for two related families seeking a harmonious shared space. The property features two fully independent units, each with its own open-concept kitchen, laundry, bathrooms, high-end appliances, and stylish finishes. The upper unit boasts 8'2" high ceiling, retro-inspired center staircases, floor-to-ceiling bay windows, and smart home features like Wi-Fi-controlled thermostats and security cameras, a spacious layout with a powder room for convenience, while the walkout basement unit serves as a private in-law suite with a separate entrance ideal for extended family. Rarely-found 9' high ceiling in a lower unit. Safety and comfort are ensured with a fully upgraded 200-amp electrical system, ESA-certified wiring, and hardwired smoke detectors and WIFI controlled cameras. Outside, the open-view deck provides a relaxing retreat, while the prime location puts daily essentials, shops, and transit within easy walking distance. Meticulously designed for both privacy and connection, this home is perfect for families looking for a high-quality rental in a vibrant community. Don't miss the chance to make this stunning duplex your next home schedule a viewing today! (id:55499)
Nu Stream Realty (Toronto) Inc.
721 - 38 Joe Shuster Way
Toronto (Niagara), Ontario
Come experience this stunning, light filled, loft-inspired 2-bedroom and 1-bath condo where King West and Liberty Village meet. This unit offers the best layout in the city! A perfect balance of open concept, floor-to-ceiling windows, a large balcony, unobstructed views, room to entertain, space for an urban chef, an ensuite bathroom, and a split bedroom layout. You'll undoubtedly enjoy visiting this meticulously cared for city oasis with all its charm and warmth. Enjoy top-tier amenities, including a gym, indoor pool, sauna, guest suites, concierge service, and a rooftop deck with BBQs. Short walk to Queen West with dozens of great restaurants, nightlife options, entertainment and shopping (Longos, Canadian Tie, LCBO, Metro & more). Located steps from Liberty Village, King West, shops, parks, and transit, this condo is perfect for urban living. (id:55499)
RE/MAX Hallmark Realty Ltd.
510 - 121 St Patrick Street
Toronto (Kensington-Chinatown), Ontario
Bright 2 Bedroom and 2 Full Washrooms at Artist Alley in Downtown Toronto. 5 Minute Walk to St. Patrick subway station. Steps from OCAD University and the Art Gallery of Ontario Just a short walk from Ryerson University A short walk or streetcar ride to Dundas Square, Eaton Center, University of Toronto, Toronto Metropolitan University and hospitals. (id:55499)
Sutton Group-Admiral Realty Inc.

