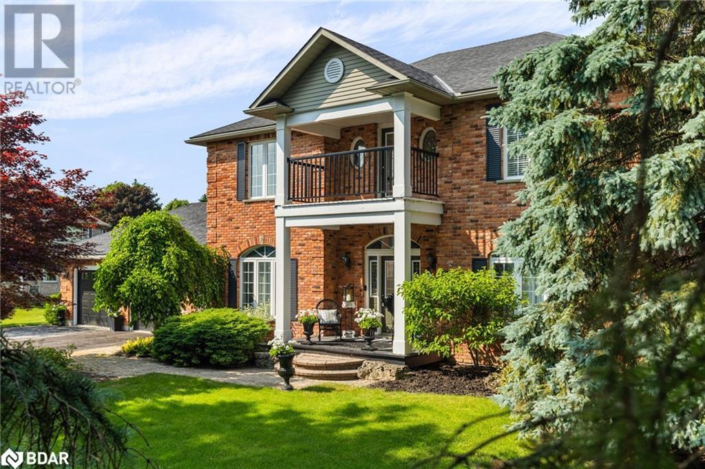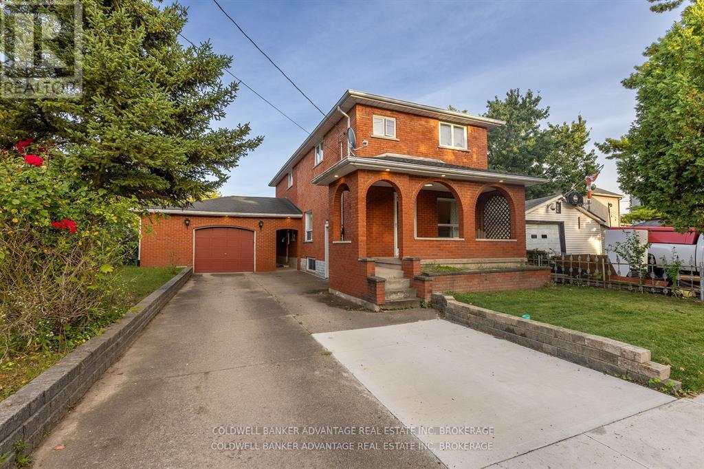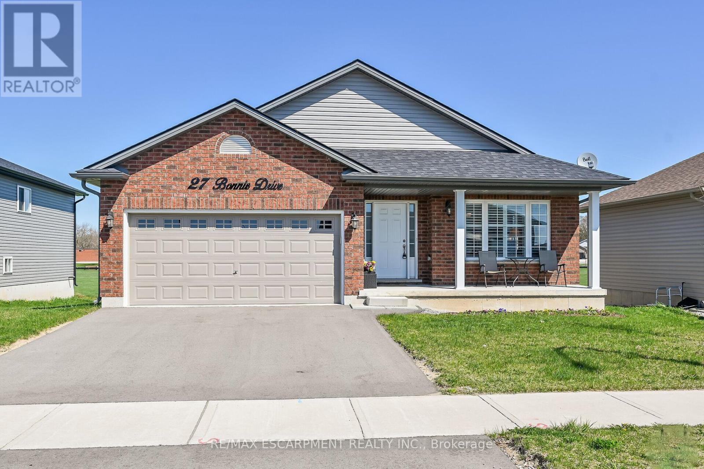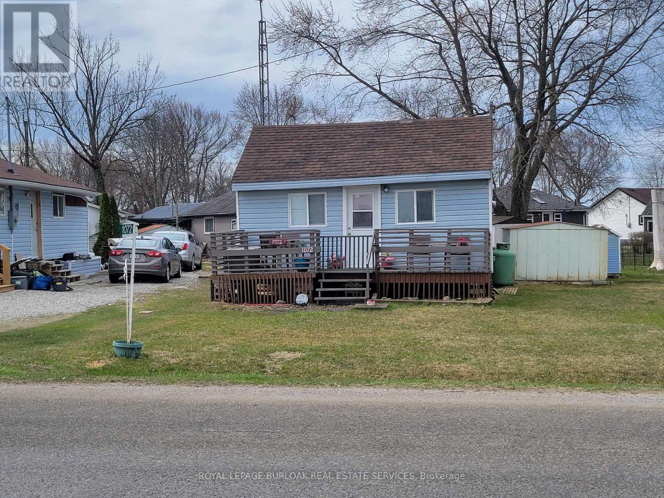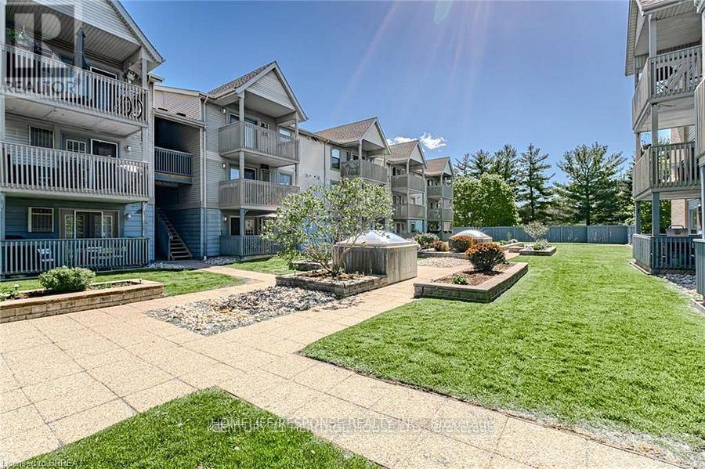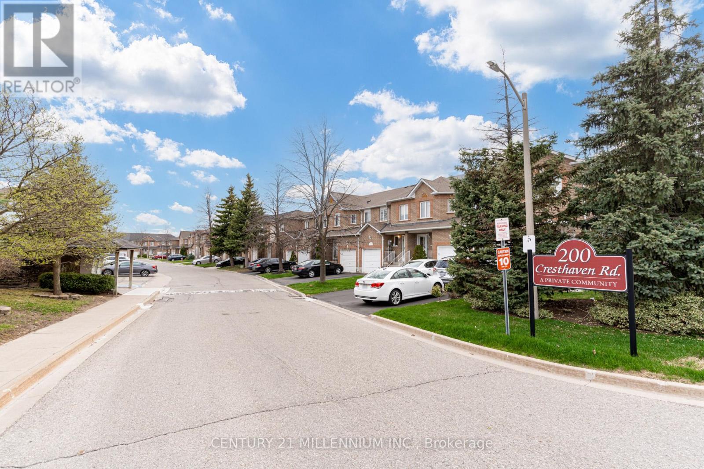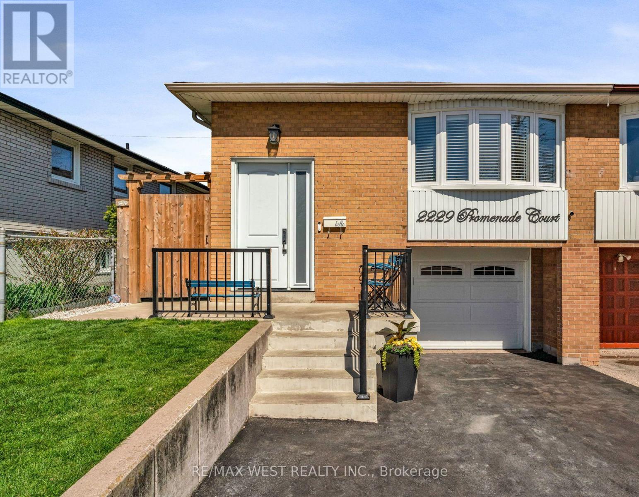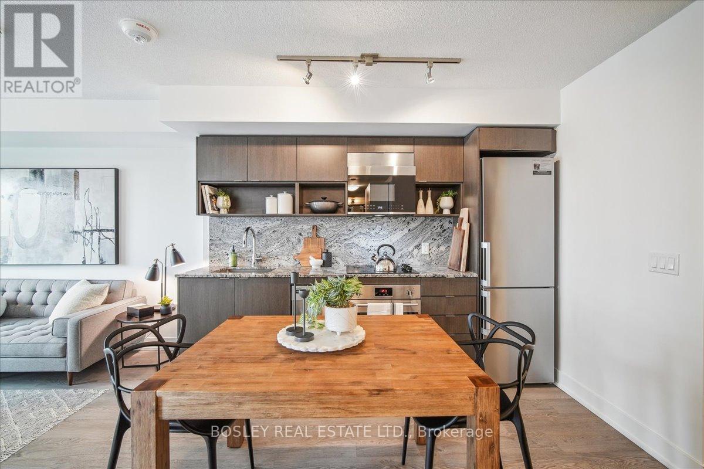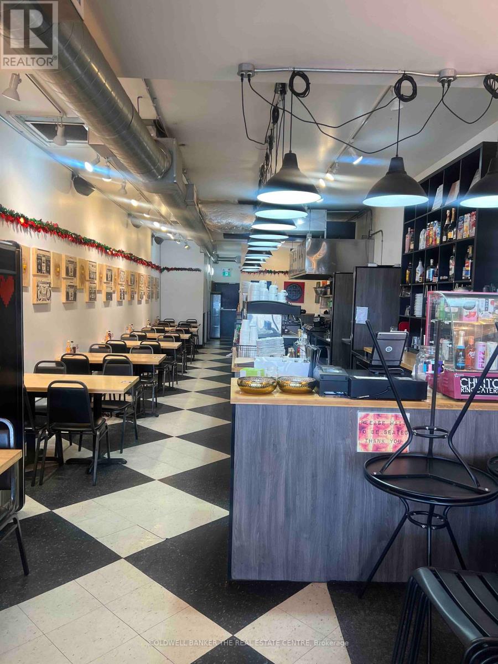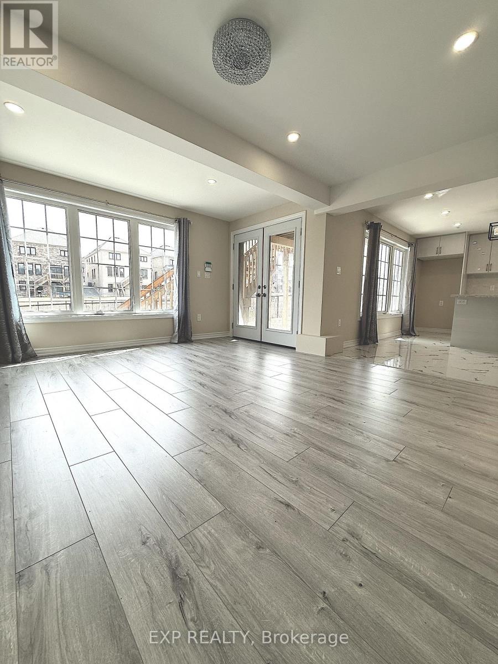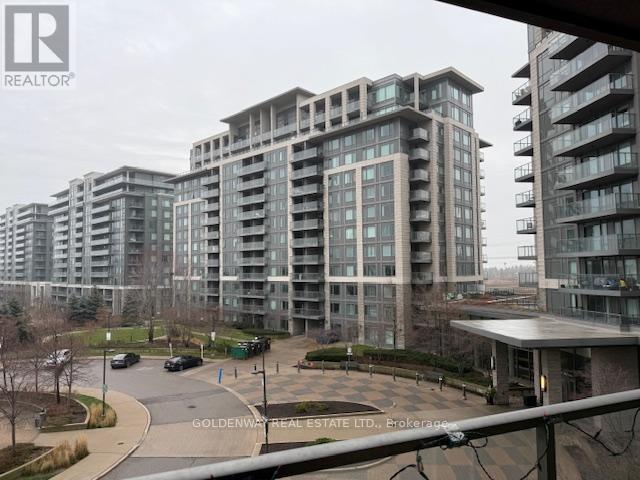Th6 - 57 East Liberty Street
Toronto (Niagara), Ontario
WELCOME TO 57 EAST LIBERTY STREET TOWNHOME #6 * 2 STORY LOFT STYLE TOWNHOUSE * 1 BEDROOM WITH 1.5 BATHROOMS * 9 FOOT CEILINGS ON MAIN FLOOR * OPEN CONCEPT LAYOUT * 2ND FLOOR BEDROOM OPEN TO BELOW * OVER 700 SQUARE FEET * WALK OUT TO HUGE OPEN TERRACE GREAT FOR ENTERTAINING * 1 UNDERGROUND CAR PARKING * 1 STORAGE LOCKER (id:55499)
RE/MAX Premier Inc.
603 - 75 The Donway
Toronto (Banbury-Don Mills), Ontario
Fantastic opportunity in the highly desirable Liv Lofts! Rarely available, oversized 1 + 1 bedroom, 2 bathroom corner unit with. This functional layout boasts almost 800 total square feet including the balcony. The unique loft design separates this unit from a typical high rise condo with soaring 11 ft ceilings and floor to ceiling widows that bathe the unit in natural light all day long. Luxury meets convenience in the heart of Don Mills shopping centre, close to all the coffee shops, restaurants, patios and cafe's. Amenities Include Fitness Centre, Party Room, Guest Suite, Concierge. Comes with parking and locker (id:55499)
Chestnut Park Real Estate Limited
8670 Crayton Court
Gowanstown, Ontario
This could be the one! Amazing family home looking for its new owners. Elevate your lifestyle at 8670 Crayton Court! This stunning home features 5 bedrooms, (4 on the same floor,) 3 bathrooms, and spans over 4000 sq ft. Nestled on a generous 0.7-acre lot that backs onto a serene park, it offers an unparalleled connection to nature. Excellent In-law potential with multiple options to choose from. Inside, discover multiple living spaces designed for elegance and comfort, along with a spacious basement that includes a workshop for all your creative projects. The backyard is a private oasis, complete with an in-ground pool and exquisite landscaping, ideal for relaxation and entertainment. With numerous recent updates, this home is not just a residence but a statement of luxury living. It's the ultimate family haven you've been dreaming of. Book your showing today! (id:55499)
Real Broker Ontario Ltd.
257 Sugarloaf Street
Port Colborne (Sugarloaf), Ontario
*The Old Mill House* Discover timeless charm in an unbeatable location! Situated directly across from Lake Erie, HH Knoll Park, and the picturesque Sugarloaf Marina, this well-maintained classic home is just a short stroll to Historic West Street and the vibrant heart of downtown. Renowned for its stunning curb appeal and inviting front porch, this home showcases its rich character through beautifully preserved details like wood doors, trim, baseboards, and flooring. The spacious living room is bathed in natural light from large paned windows during the day, complemented by cozy pot lights in the evening. A formal dining room, accessed through double French doors, leads to a modernized kitchen featuring a breakfast bar and convenient access to the backyard. The elegant wood staircase ascends to four generously sized bedrooms, offering plenty of space for family and guests. With over 1,600 sq. ft. of living space, the property also includes an unfinished attic, accessible by staircase, presenting exciting potential for additional living or recreational space. Nestled on a 160 deep lot, the home boasts landscaped gardens, interlock pathways, and a spacious backyard shaded by mature trees. The rear Breakwater Laneway leads to a one-car garage, with parking access from both Steele Street and Isabel Street. Recent updates include a new roof in 2023, ensuring peace of mind for years to come. Dont miss your chance to own this stunning piece of history in a prime lakeside setting! (id:55499)
RE/MAX Niagara Realty Ltd
577 Edgewater Place
Haldimand (Dunnville), Ontario
Stunning Waterfront Bungalow 4 Bed, 2 Bath with Detached Garage! Welcome to your year-round lakeside retreat! This beautifully renovated 4-bedroom, 2-bathroom bungalow offers breathtaking panoramic views of Lake Erie and is tucked away on a quiet dead-end public street, ensuring peace and privacy. The open-concept layout features soaring cathedral ceilings and large patio doors that flood the living room and newly updated primary bedroom with natural light and stunning lake views. Step out onto the expansive deckperfect for lounging, reading, or enjoying morning coffee on the cozy patio. During cooler months, gather around the cozy floor-to-ceiling stone gas fireplace for warmth and relaxation. Just steps from your door, enjoy direct access to your private pebble and sandy beach ideal for families and water lovers alike. Outdoor enthusiasts will love the nearby activities, including horseback riding, bird watching, lakeside walking and biking, boating, fishing, and golfing. For convenience, shopping and dining options in Dunnville are only 10 minutes away, offering everything from quick bites to sit-down restaurants.The property includes a detached 1.5-car garage, spacious backyard and is available with flexible closing. For a truly effortless move-in experience, the seller is also offering the home fully furnishedjust turn the key and start enjoying lake life. Don't miss this incredible opportunity - schedule your showing today! (id:55499)
RE/MAX Niagara Realty Ltd
110 Garner Avenue
Welland (Welland Downtown), Ontario
SOLID BRICK HOME IN A GREAT NEIGHBOURHOOD. BEAUTIFULLY REFINISHED HOME WITH A HUGE UPDATED KITCHEN, 4 PIECE BATHROOM UPSTAIRS IS AMAZING. 3 GOOD SIZE BEDROOMS, AND A LAUNFRY ROOM ON THE SECOND LEVEL. PATIO DOORS LEADING OUT TO NICE SIZE LOT 50 X 151.00. PATIO DOORS LEADING TO A COVERED DECK. BIG GARAGE... MOVE IN READY... (id:55499)
Coldwell Banker Advantage Real Estate Inc
19 Tallforest Trail
Hamilton (Twenty Place), Ontario
Welcome to 19 Tallforest Trail, a beautifully appointed bungalow condominium in the wonderful Garth Trails adult lifestyle community. Residents here enjoy a variety of amenities in the private clubhouse, with indoor pool, whirlpool, sauna and gym, entertainment in the grand ballroom, library, games and crafts rooms, as well as bocce, tennis, shuffleboard and pickle ball courts and putting green. This home boasts tons of gorgeous upgrades, fresh finishes, and backs onto conservation as well! Venture inside and youll be impressed by the 14 foot ceilings, pot lights, upgraded flooring, and fresh paint. The main level features a recently updated kitchen complete with stainless appliances, white cabinets, and an eat-in island, which flows into the open concept living and dining areas. From there, easily step outside the sliding doors and enjoy the generous backyard private patio, featuring conservation views. Completing the main level is the primary bedroom and ensuite bath, as well as an additional full bathroom, bedroom, and laundry room for convenient main floor laundry access and inside garage entry. Head downstairs and appreciate the finished family room for additional entertaining space, as well as the generous storage and furnace room. This home is move-in ready, and ready to be enjoyed by its lucky new owner! (id:55499)
RE/MAX Escarpment Realty Inc.
27 Bonnie Drive
Haldimand, Ontario
Stunning, Beautifully upgraded 2 bedroom, 2 bathroom Bungalow built in 2021 on sought after Bonnie Drive and situated on premium lot 57 x 102 lot backing onto school field area. Incredible curb appeal with attached double garage, recent paved driveway, tasteful landscaping, brick & complimenting sided exterior, & back deck with concrete patio area. The gorgeous interior offers 1428 sq ft of distinguished living space highlighted by hardwood floors throughout, upgraded kitchen cabinetry with breakfast bar & stainless steel appliances, formal dining area, large main floor living room, additional main floor family room, 2 spacious bedrooms including primary suite with 3 pc ensuite bathroom, desired MF laundry, & primary 4 pc bathroom. The unfinished basement provides the opportunity to double your living space or offers great storage. Ideal for those looking for main floor living, young family, or the first time Buyer. Irreplaceable Hagersville Bungalow! (id:55499)
RE/MAX Escarpment Realty Inc.
1072 Lakeshore Road
Haldimand, Ontario
Welcome to your perfect getaway! Nestled just steps from Lake Erie in the heart of farming country, this cozy cottage offers the ideal retreat for families to relax, unwind, and make lasting memories together. Attic space can be used as teenager retreat, hideaway or 3rd bedroom. Enjoy outdoor living at its finest with spacious front and rear entertainment decks, perfect for BBQs, morning coffees, or sunset evenings. This property comes complete with all appliances, furniture, and two versatile multi-purpose sheds - everything you need to start enjoying right away. A cistern and holding tank are also included for your convenience. Situated on leased land, with beautiful views of Lake Erie from the front porch, this cottage has an affordable $4400 annual land lease fee (2025). Sandy beach is a two minute walk away. Enjoy 9 months of occupancy from April 1st to December 31st - the perfect stretch to soak up the best seasons by the lake. Don't miss out on this piece of paradise - come down today and be the first to see all that Featherstone Point has to offer! Property sold as-is. (id:55499)
Royal LePage Burloak Real Estate Services
1039 Viewpoint Trail W
Bracebridge (Muskoka (N)), Ontario
Discover the ultimate waterfront retreat on the shores of iconic Lake Muskoka. The southwestern exposure delivers breathtaking views, while the surrounding nature creates a peaceful and secluded atmosphere. Conveniently located between Gravenhurst and Bracebridge. Set on just under 7 private acres, this extraordinary property combines modern luxury with natural beauty, offering a rare opportunity to create your dream estate. The 2019 custom-built home and cottage, constructed with ICF and the highest-quality materials, exude elegance and durability, while the open-concept design and thoughtful layout make it ideal for both relaxing and entertaining. The property boasts an incredible, hard-to-find sandy beach entry into the crystal-clear lake, providing a family-friendly and serene waterfront experience. Two charming bunkies; one large and one small, offer flexible guest accommodations, ideal for hosting family, friends, or even providing private living spaces for in-laws or older children. The home is partially powered by an owned, eco-friendly Sunflower solar system, ensuring sustainable energy and minimal environmental impact. With a two-car garage, year-round road access, and complete privacy, this property is as functional as it is beautiful. The property also features an owned shore road allowance and the opportunity to build a boathouse, allowing you to further personalize your lakeside haven. Whether you are looking for a private retreat, a family getaway, or a legacy estate, this is the perfect starting point to bring your Muskoka dreams to life. Book your private showing today to experience this rare gem for yourself. *Lot lines on Listing Photos are approximate, and should be confirmed by any interested party. (id:55499)
Real Broker Ontario Ltd.
115 - 2010 Cleaver Avenue
Burlington (Headon), Ontario
Immaculate Large 1 Bedroom. 1 Bath Open Concept Condo in the Poplar Forest Chase Complex. Low Rise Building Surrounded by Trees. Laminate Floors in the Kitchen, Spacious Master Bedroom with Extra Large Closet and In-Suite Laundry. Plenty of Closet Space. Enjoy lovely chefs dream kitchen with stainless steel appliances, quartz counter tops and plenty of cupboard space. Huge Family/Living room with walkout to large patio. Close to Highways, Shopping, Schools, Parks and Recreation Center. Unit Comes With One Underground Parking Space #55 and Locker #61. Lots of Visitor Parking. Pet Friendly Building with Restrictions. (id:55499)
Homelife/response Realty Inc.
Lower - 30 Lambton Avenue
Toronto (Mount Dennis), Ontario
New Exquisitely Renovated Front Lower Unit. 2 Bdrm, 1 Bathrm Suite In A Sought After Family Friendly Neighbourhood With Nice Upgrades, Modern Kitchen With Quartz Counters And Backsplash And S/S Appliances. 4 Pc Bathroom. It's Own Washer And Dryer. Great Location Near Many Area Amenities And Transit. Professionally Managed. Carefree Living At Its Finest. (id:55499)
Landlord Realty Inc.
119 - 3888 Duke Of York Boulevard
Mississauga (City Centre), Ontario
Welcome to this beautifully maintained and stylish condo, ideally located in the heart of Mississauga. This bright and spacious ground-floor unit offers the feel of a townhouse, complete with direct access to the garage. The open-concept layout features abundant storage cabinets and a versatile kitchen island, perfect for enjoying your morning coffee or breakfast. Enjoy exceptional building amenities, including a gym, indoor pool, party room, bowling alley, theatre, and concierge service. Conveniently situated just steps from Square One Shopping Centre, restaurants, parks, and public transit, this condo also provides plenty of visitor parking for your guests. **EXTRAS** Fridge, Stove, Washer & Dryer, B/I Dishwasher, 1 parking space, 1 locker (id:55499)
Homelife Landmark Realty Inc.
2 - 200 Cresthaven Road
Brampton (Snelgrove), Ontario
Beautiful End Unit with 3 +1 bedrooms and 3 washrooms. Very Good Opportunity For First Time Buyer Or Investor.Practically Open Concept Lay Out On Main Floor** Large Master With W/I & Semi-Ensuite. Close To All Major Amenities,& Highway 410 Access. Very quiet street that is literally steps away from Cresthaven Park, close to Highly Rated Schools, Dog Park, Conservation Areas and Shopping. Inside Entry through garage. (id:55499)
Century 21 Millennium Inc.
2229 Promenade Court
Mississauga (Lakeview), Ontario
Opportunity Knocks in Applewood Acres! Tucked away on a quiet court in one of the area's most sought-after, family-friendly neighbourhoods, this beautifully renovated 3-bedroom bungalow is the perfect choice for first-time buyers and savvy investors alike. The bright, open-concept main floor is filled with natural light and offers a modern, move-in-ready living space ideal for growing families, young professionals, or those looking to downsize in style. The fully finished lower level includes a kitchenette, a bedroom, and a private entrance with direct access to the garage making it a fantastic option for an in-law suite, or multi-generational living. Enjoy a private backyard that is perfect for summer BBQs, relaxing evenings, or creating a family-friendly outdoor space. With top-rated schools, parks, and sports facilities just steps away, Close to Highways, this home offers the ultimate blend of lifestyle, location, and long-term value. This isn't just a house its a place to call home. Don't miss your chance to own in one of Mississauga's most desirable communities - schedule your visit today and discover everything this home has to offer! Fridge '24, Stove, OTR Microwave, B/I dishwasher, Under Kitchen Cabinet Lights, Upper windows including Bay Window replaced '17, California Shutters Living Room and Kitchen '17. Lower Quartz Counter top '19, B/I oven, mini fridge, washer, dryer, fridge in garage, A/C and Furnace '16, Electrical panel upgrade '19, Interior Stair Railings '19, Soffits and Eavestrough '17, Garage door '16, AGDO with 2 remotes, Repaved Driveway '21, Veranda and railings '19, Roof Shingles .21, Wooden Fence and Gate '22, Exterior parging '23, Front Door 3/4 French Opening '23, GoVee Smart Phone programable Exterior lights, Google Nest Video Door Bell, Google Nest Camera X2, Nest Smart Thermostat and More. (id:55499)
RE/MAX West Realty Inc.
1226 Cottonwood Crescent
Oakville (Ga Glen Abbey), Ontario
Glen Abbey is a wonderful family neighbourhood close to great walking trails that you will enjoy with a growing family or else it's a comfortable home to downsize to! 1737 above grade square feet and 738 additional basement square feet. The Main floor features a welcoming Entrance Hall with convenient inside entry to the garage. Double mirrored closet doors and ceramic tile flooring through to the Kitchen and Dining Area. The Living Room, with hardwood flooring, features a brick fireplace and sunny window overlooking the garden. The Dining Area opens through patio doors to a huge tiered deck, perfect for summer entertaining. The Kitchen features plenty of cabinetry and attractive display shelving. Upstairs the Primary Bedroom overlooks the garden and enjoys a 5-piece Ensuite Bathroom. You will enjoy the 2 sinks in the early morning rush. 2 other well-sized Bedrooms and a second 5-piece Bathroom complete the second floor. Convenient Laundry hook-up on the second level. The finished basement includes a Rec Room, 4th Bedroom, 4-piece Bathroom and a Laundry Room. Extra 3rd laundry hook-up. Close to Pilgrim Wood PS, Abbey Park HS, Glen Abbey Rec Centre & convenient shopping. Roof Fall '23, A/C 2 yrs, furnace approx 13 yrs, owned HWT approx 7yrs. (id:55499)
Royal LePage Real Estate Services Ltd.
2520 - 9 Mabelle Avenue
Toronto (Islington-City Centre West), Ontario
Embrace A Sophisticated Urban Lifestyle In This Delightful 1-Bedroom Plus Den Condominium Nestled Within Tridel's Esteemed Bloor Vista At Islington Terrace. Offering A Comfortable And Intelligently Designed 564 SqFt Of Living Space, This Residence Presents An Exceptional Opportunity To Experience The Vibrancy And Convenience Of A Premier Etobicoke Address. Step Inside And Be Greeted By A Welcoming Ambiance, Where An Open-Concept Layout Seamlessly Connects The Living, Dining, And Kitchen Areas. This Thoughtful Design Fosters A Sense Of Spaciousness And Encourages Effortless Flow, Perfect For Both Relaxing Evenings And Entertaining Friends. Natural Light Streams Through The Windows, Creating A Bright And Airy Atmosphere Throughout. The Well-Appointed Kitchen Features Modern Finishes And Ample Storage, Making It A Joy For Any Home Chef. The Comfortable Living Space Provides A Perfect Retreat To Unwind After A Busy Day. A True Highlight Of This Unit Is The Versatile Den. Offering Valuable Extra Space, It Can Easily Transform Into A Productive Home Office, A Cozy Guest Room, Or A Dedicated Hobby Area - The Possibilities Are Endless To Suit Your Individual Needs. Beyond The Walls Of This Inviting Condo, You'll Discover The Unparalleled Convenience Of Its Location. Situated Just Moments From The Islington Subway Station, Commuting Throughout The City Is A Breeze. Explore The Diverse Array Of Shops, Boutiques, And Services That Line The Neighbourhood. Indulge In A Variety Of Culinary Experiences At The Numerous Nearby Restaurants And Cafes. Everything You Need And Desire Is Truly Within Easy Reach. You'll Also Have Access To A Superb Collection Of Building Amenities. Expect Well-Maintained Facilities Designed To Enhance Your Comfort And Enjoyment. This Is More Than Just A Condo; It's An Invitation To Embrace A Connected And Convenient Urban Lifestyle. Don't Miss Your Chance To Own A Piece Of The Best Of Bloor West Village Living. Schedule Your Showing Today! (id:55499)
Bosley Real Estate Ltd.
2399 Malcolm Crescent
Burlington (Brant Hills), Ontario
Welcome to 2399 Malcolm Crescent! A beautiful home located on a family friendly street in the Brant Hill neighbourhood. Recently renovated, this 3+1-bedroom home offers a perfect blend of modern updates and comfortable living, with so much more to discover. When you enter this lovely home, you are instantly met by stunning flooring, a newly updated kitchen to your right with stainless steel appliances and elegant white cabinets with an inviting breakfast nook. This well thought out kitchen also has a peninsula with seating for four. Also located on the main floor is a laundry room with access to the garage, a large 2-piece bathroom and a huge living room with available walkout to a large deck. On the 2nd floor we have a generously sized primary bedroom with a bright 3-piece bathroom and walk in closet. This floor also features two nicely sized bedrooms, perfect for kids and a newly updated 4-piece bathroom. The lower level boasts a generously sized family room, perfect for relaxing or entertaining, along with a comfortable fourth bedroom ideal for guests. Additionally, the lower level also offers a 3-piece bathroom. The fully fenced backyard offers plenty of privacy and green space, perfect for relaxing or entertaining. Just move in, set out your furniture, and start enjoying this beautifully maintained family home - there's nothing left to do but make it yours. RSA. (id:55499)
RE/MAX Escarpment Realty Inc.
306 - 3075 Hospital Gate
Oakville (Nw Northwest), Ontario
Great opportunity to own a Fully built-out specious Retail/Medical Office/Professional Office unit in a professionally maintained Medical Building located very close to Oakville's state of the art Hospital. 2160 square feet Office unit Available FOR SALE . Building service :Lab, Xray, Ultrasound, Bone Density, Pharmacy, Doctor's Lounge. Newly Built Unit Consists Of 5 Exam rooms , 1 Washroom plus kitchen And Reception Area . Ample parking and a great location matched with an excellent area demographic make this an ideal retail spot. Large range of uses possible . Condo fee cover : Gas ,hydro, water, A/C and shared common area. (id:55499)
Ipro Realty Ltd.
10 A - 2141 Kipling Avenue
Toronto (Rexdale-Kipling), Ontario
SALE OF BUSINESS. List price for business $129,000.Producing substantial net operating income. Liquor license for 30 included, high foot traffic area in a plaza at Rexdale and Kipling Ave. All equipment included, liquor license transfer, patio. Low rent of $3,700 per month including TMI with 2 years remaining on the lease + 5 year option to renew. Full basement in unit and open concept kitchen. Impressive sales in an ideal neighbourhood for the concept. Business has been operating at this location for 7 years and has a great customer base. Please do not go direct, business is still in operation. Please book showings with listing agent. (id:55499)
Coldwell Banker The Real Estate Centre
31 Brown Bear Street
Barrie, Ontario
Stunning End-Unit Town home in Barrie's Vibrant South-East End. This Family Friendly Community is conveniently located minutes to highway 400, shops, schools and entertainment. This Open Concept Home Boasts 3 good size Bedrooms, including a Large Primary Ensuite with a generous walk-in closet. The additional Two Bedrooms are both bright and spacious, one having a walkout balcony. The well designed loft, perfect for an office or teen retreat. The Modern Eat-In kitchen has both luxury Stainless Steel Appliances and bright granite counter tops, great for entertaining. A Must See!! (id:55499)
Right At Home Realty
13 William Grant Road
Markham (Greensborough), Ontario
Welcome to this stunning family home in the heart of high demand community Greensborough! This is bright home with full of sunlight all day has 5 bedroom 4 bath above grade with 2 Ensuite bedrooms recently fully renovated from top to bottom. Pot lights in all 3 floors, 2nd Floor Laundry, heated master bath floors, 6 car parking, Interlocking in the front and backyard. Finished basement with separate/side entrance, Kitchen, Bathroom, ensuite 2nd Laundry ready to use for extra income or In Law suite. Windows, Furnace, A/C, garage Doors updated recently. Steps to GO station, minute walk to Mount Joy School, close to Bur Oak SS, parks and amenities. Must see! (id:55499)
Century 21 Leading Edge Realty Inc.
Lower - 33 Hydrangea Hollow
East Gwillimbury (Holland Landing), Ontario
A Rare Gem! Welcome to this stunning walkout basement apartment that feels nothing like a basement! Backing directly onto a beautiful ravine with no obstructed views, this bright and airy space is truly one-of-a-kind. Custom-built for the homeowners personal use, the unit has been meticulously maintained and thoughtfully designed for both comfort and style. Enjoy an abundance of natural light, high ceilings, and a seamless walkout that brings nature right to your doorstep. Featuring a spacious open-concept living room, two large bedrooms, a modern, spa-like bathroom, and your own private laundry roomthis apartment is the perfect place to call home. Brand new appliances have been ordered, so everything will be fresh and ready for your move-in. The best part is ALL utilities included water, gas, hydro, just one bill covers it all! Close to shopping plazas, and offering quick access to Hwy 404, Hwy 400, Yonge St, Bathurst, and Leslie. A truly unbeatable location for commuters and local professionals alike. Ideal for AAA tenants seeking quality, privacy, and convenience in one perfect package. Dont miss this amazing opportunity! (id:55499)
Exp Realty
501 - 233 South Park Road
Markham (Commerce Valley), Ontario
Unobstructed East View of Courtyard. Freshly Painted Unit / Bright / Spacious / Functional Unit. Laminate Flooring Throughout. Modern Kitchen. Large Open Balcony. Indoor Pool, Gym Room, Party Room, Game Room and More. 24 Hr Concierge. Close to Many Amenities, Bank, Shops, Grocery, Restaurant, Viva, Hwy 404 & 407 (id:55499)
Goldenway Real Estate Ltd.



