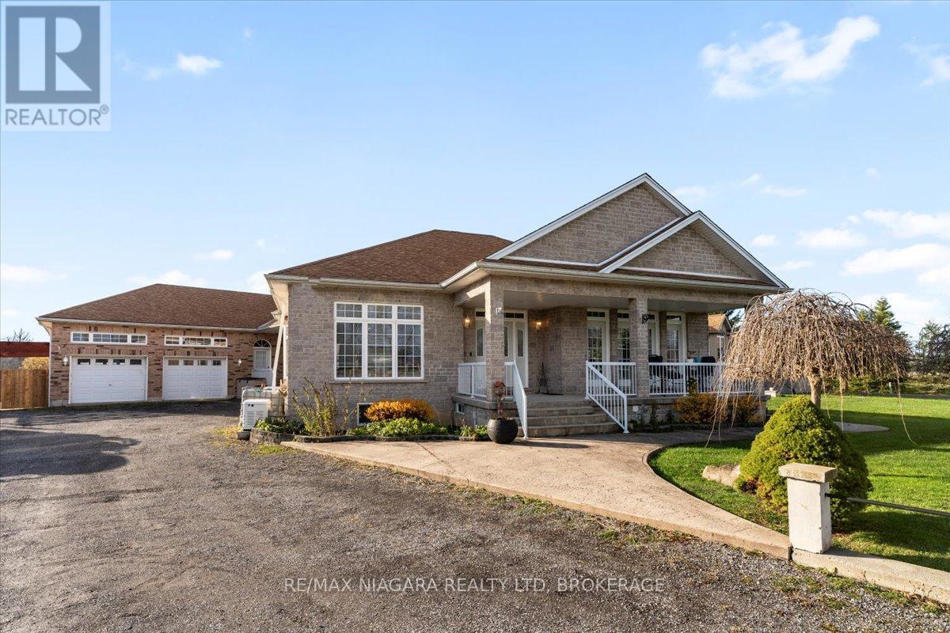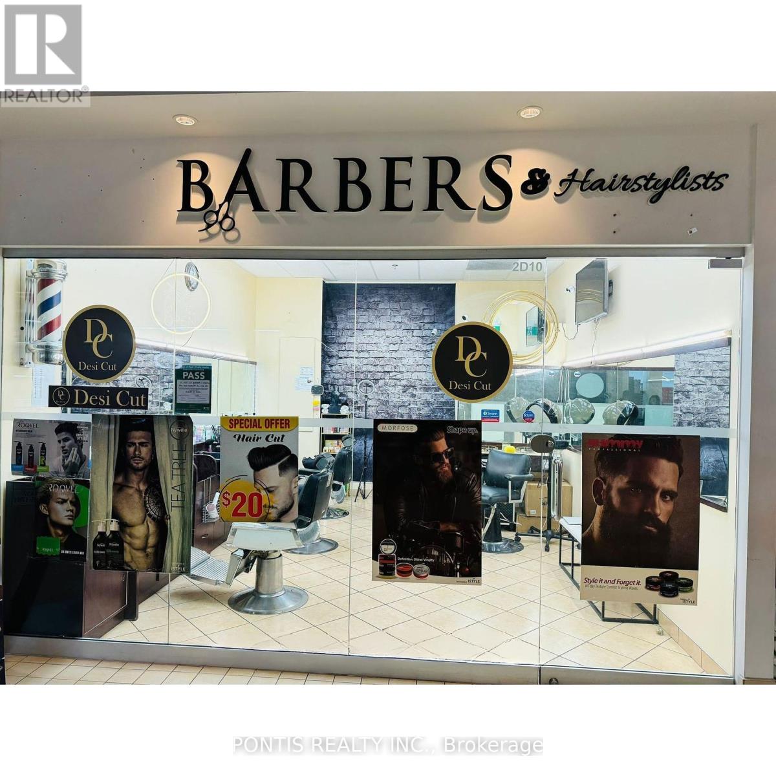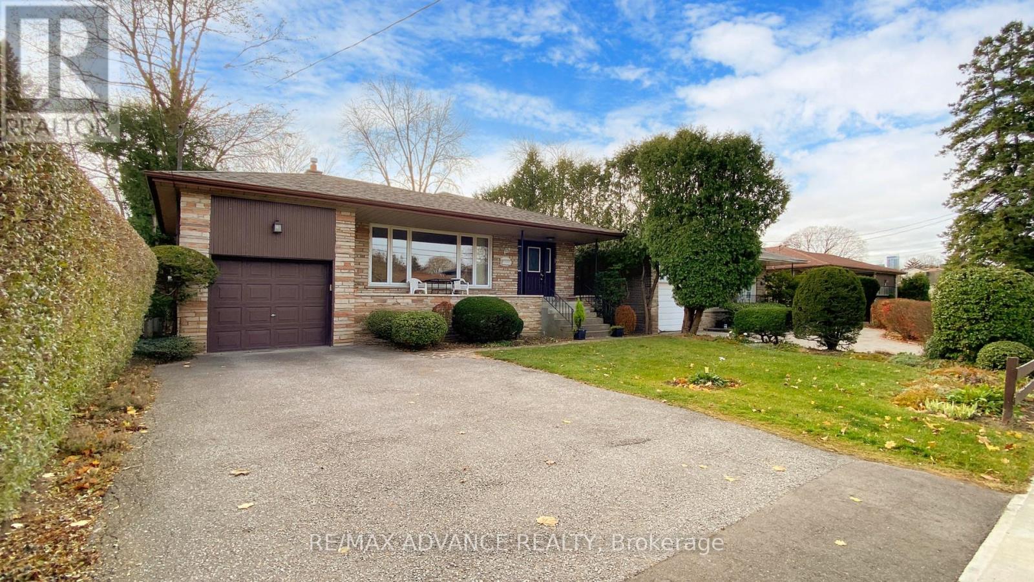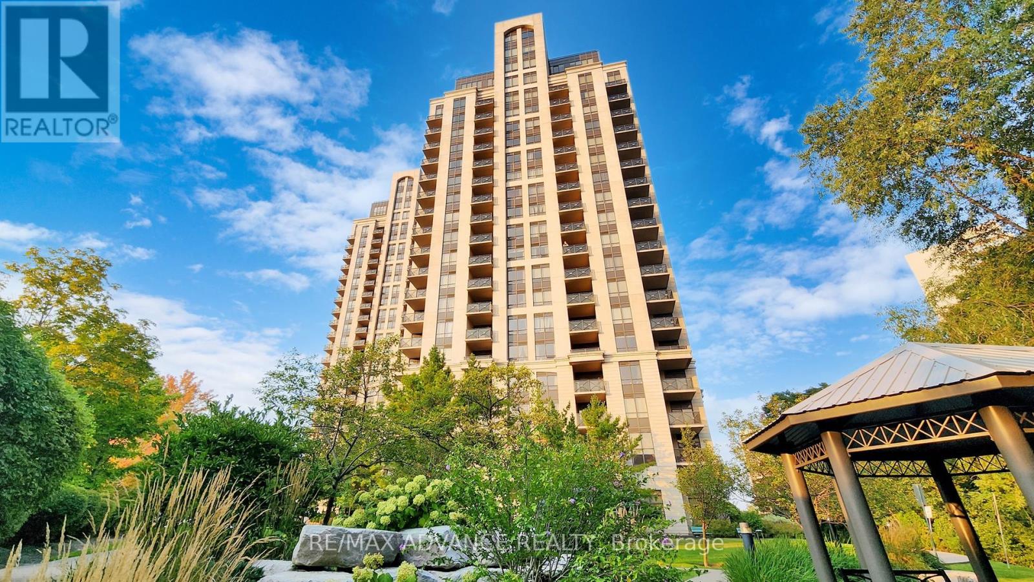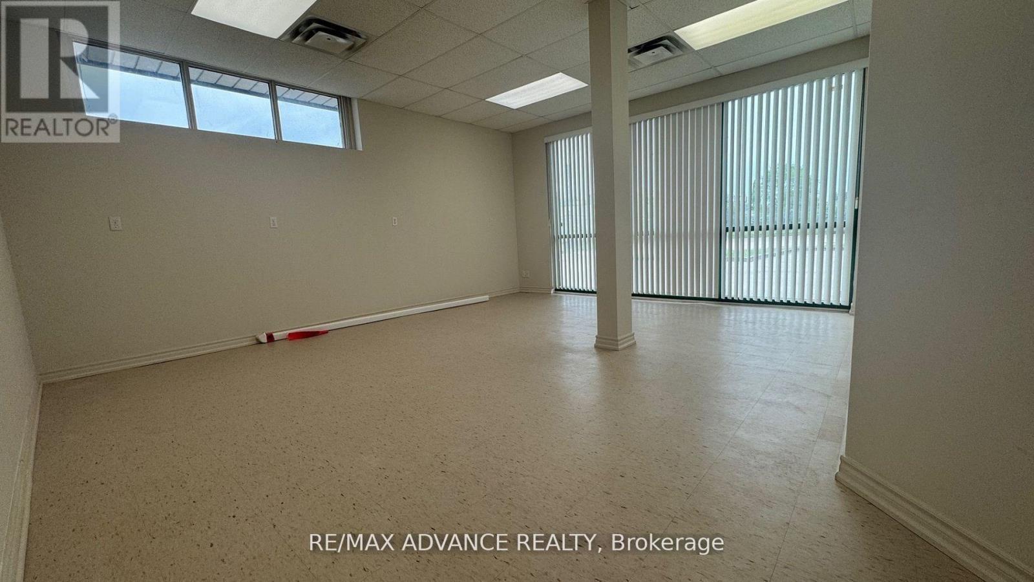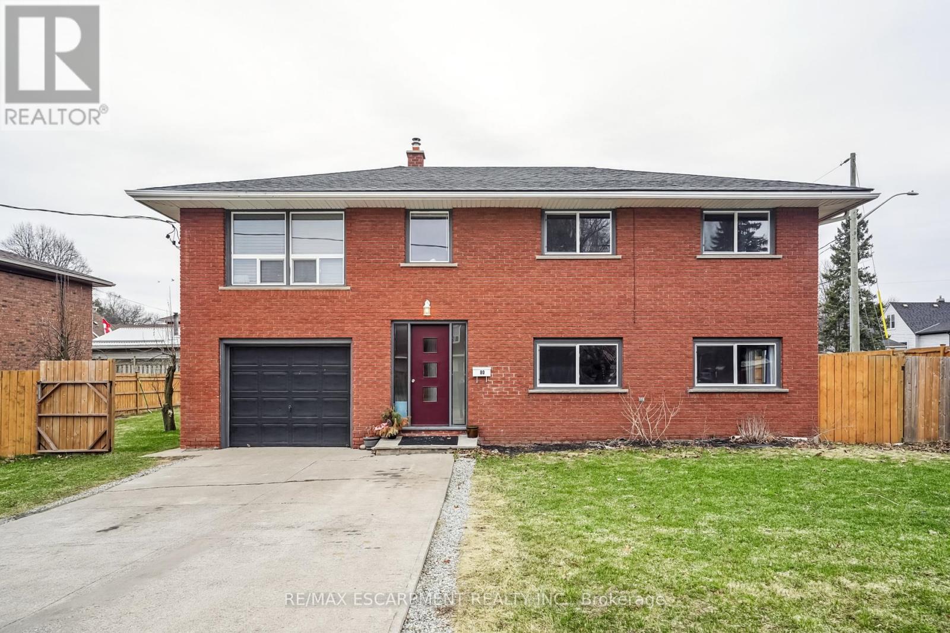5199 Sherkston Road
Port Colborne (874 - Sherkston), Ontario
TAXES HAVE BEEN RE-ASSESSED BY CONSERVATION AUTHORITY AND AMOUNT TO BE DETERMINED STILL. THIS IS FROM THE CONSERVATION LAND TAX INCENTIVE PROGRAM. AMAZING FAMILY SIZE HOME PLUS ACCOMMODATIONS FOR MOM AND DAD. JUST OVER 5 ACRES WITH THE BACK PORTION WOODED. JUST OVER 3 ACRES UNDER CONSERVATION AUTHORITY. CARPET FREE FOR ALLERGY SUFFERERS. 4 SPACIOUS BEDROOMS ON THE MAIN FLOOR AND 2.5 BATHS, INCLUDING A LUXURIOUS ENSUITE, THE GLEAMING HARDWOOD FLOORS . LIVING ROOM WITH A GAS FIREPLACE, A KITCHEN THAT ANY CHEF WOULD ENVY, COMPLETE WITH STONE COUNTERS AND FRENCH DOORS. THE LOWER LEVER TO FIND 3 ADDITIONAL BEDROOMS, A FULL BATH, SUMMER KITCHEN AND A DEN - PERFECT FOR AN INLAW SUITE. THE REC ROOM AND TWO WALK-UPS TO THE BACKYARD. A FEW FINISHING TOUCHES REQUIRED WITH ENCLOSED SUN PORCH, INGROUND SALTWATER HEATED POOL , NEW FENCING. RECENT UPDATES INCLUDING A NEW POOL LINER IN 2024, FURNACE, SHINGLES, AND A GENERATOR IN 2020. BUILT IN 2005, . (id:55499)
RE/MAX Niagara Realty Ltd
2d-10 - 7215 Goreway Drive
Mississauga (Malton), Ontario
RARE OPPORTUNITY TO OWN YOUR OWN BARBER SHOP IN WESTWOOD SQUARE FOR JUST $65K. THE MALL IS FAMOUS FOR BARBER AND BEAUTY SALONS. PERFECT GREAT LOW INITIAL INVESTMENT AND HIGH RETURN OPPORTUNITY PRESENTS ITSELF FOR A UNISEX HAIR SALON! LOCATED JUST RIGHT NEXT TO THE FOOD COURT IN A BUSY, BUSY WESTWOOD MALL LOCATION, WITH HIGH FOOT TRAFFIC. LOTS OF CURRENT LOYAL CUSTOMERS WITH A STRONG REPUTATION. JUST RECENTLY RENOVATED, COME AND SEE FOR YOURSELVES AND SEE WHY THIS PLACE IS A GOLDMINE. ALL CHATTELS AND FIXTURES ARE INCLUDED. TALENTED TEAM OF BEARED GROOMING, THREADING, WAXING AND TREATMENTS ARE AVAILABLE FOR THIS ONE STOP SHOP. STORE HOURS - MONDAY TO FRIDAY 10 AM - 9 PM , SATURDAYS 10 AM - 6 PM, AND SUNDAYS 12 PM - 5 PM. REASON FOR SELLING: OWNER OF THE BARBER SHOP OPENED IT FOR HER BROTHER, BUT HE HAD TO LEAVE THE COUNTRY AND NOW WANTS TO SELL IT AS SHE HAS NO TIME TO RUN IT HERSELF. *** PRICED TO SELL QUICK, BRING US YOUR BEST OFFERS*** (id:55499)
Pontis Realty Inc.
15 Foxwarren Drive
Toronto (Bayview Village), Ontario
Welcome to this charming bungalow in the heart of a sought-after North York neighborhood! This elegant 3+2 bedroom, 3-bathroom home offers a harmonious blend of comfort and style. The main level boasts a bright and spacious layout with a welcoming living room and a modern open kitchen. The lower level includes a finished basement with a separate walk-out entrance, perfect for in-law suite potential or rental income. Enjoy the convenience of a private driveway with ample parking for up to 4 cars. The cozy family room opens to backyard, providing a serene retreat. Conveniently located close to top schools (Earl Haig SS, Elkhorn P.S., Bayview Middle School), parks, Bayview Village Mall, Subways, Go Trains, Highways, Loblaws and more. This home is ideal for families seeking both vibrancy and tranquility. Don't miss out on this fantastic opportunity! (id:55499)
RE/MAX Advance Realty
1803 - 133 Wynford Drive
Toronto (Banbury-Don Mills), Ontario
Rosewood Condo, Maple model features split bedroom plan with den and 2 baths. 9 foot ceiling. Open concept kitchen with granite counter top, and stainless steel appliances. Freshly painted and professionally cleaned. Move-In Ready. (id:55499)
RE/MAX Advance Realty
Unit 6 - 4245 Sheppard Avenue E
Toronto (Agincourt South-Malvern West), Ontario
Stunning Building in Prime Location * High Traffic Area * Convenient Access to Public Transit with TTC Stop at Front Door * Versatile Freestanding Structure Ideal for Medical and Professional Office Spaces * Boasts Existing Family Doctor and Pharmacy * Abundant Parking Available * Impeccable Clean and Well-Maintained * Perfectly Suited for Medical, Financial, Educational, and Various Office Purposes. **EXTRAS** Lots of Parking For Your Business, Lock Box for Easy Showing. (id:55499)
RE/MAX Advance Realty
2-3 - 5250 Finch Avenue E
Toronto (Milliken), Ontario
Leasing Opportunity Industrial Warehouse SpaceA clean and well-maintained industrial warehouse with well finished office area. Features two drive-in level shipping doors and convenient access to Highway 401. Professionally managed by a responsive and experienced landlord. Permitted Uses: General industrial and warehouse-related operations.Restrictions: No woodworking, cannabis, stone/granite fabrication, recreational facilities, food-related businesses, automotive services, retail, schools, or places of worship.Tenant is responsible for 30% of utility costs. (id:55499)
Royal LePage Signature Realty
44 Cole Road
Guelph (Kortright West), Ontario
Welcome to 44 Cole Road in Guelph! With three levels of carpet-free living and an extra-deep lot, this move-in-ready Hanlon Creek home is the perfect blend of lifestyle and outdoor living. Set in a vibrant, family-friendly neighbourhood, this updated 3-bedroom, 1.5-bathroom home is finished top to bottom and offers a rare layout and lot size. Check out our TOP 6 reasons why you'll want to make this house your home! #6 LOCATION - Located just off Stone Road West, you're minutes from the University of Guelph, excellent shopping at Stone Road Mall, restaurants, and transit routes. Plus, you'll enjoy nearby parks, schools, trails, and easy access to Highway 6 making this a convenient choice for students, families, or commuters. #5 CARPET-FREE LIVING This home features carpet-free flooring on all three levels, giving you a clean, low-maintenance living environment filled with natural light. The main floor living area offers a bright, welcoming space ideal for everyday life or weekend lounging. #4 EAT-IN KITCHEN WITH WALKOUT - The kitchen is functional and inviting, with ample cabinetry and a sunny dinette with a direct walkout to the backyard. The space makes mealtime feel effortless, whether its morning coffee or dinner with the family. #3 EXTRA DEEP PIE-SHAPED LOT - The oversized backyard is perfect for entertaining, gardening, or giving the kids and pets space to roam. The raised deck is ideal for BBQs, and there's a shed for extra storage. Best of all, you're adjacent to University Village Park, offering added privacy and beautiful green space views. #2 BEDROOMS & BATHROOM- Discover three bright bedrooms upstairs, and a main 4-piece bathroom with a shower/tub combo. #1 FINISHED BASEMENT- The finished lower level offers even more great space, featuring a den that could double as a home office, a powder room, laundry, and plenty of storage. (id:55499)
RE/MAX Twin City Realty Inc.
Lower Unit - 80 East Street
Cambridge, Ontario
Discover the charm and convenience of this inviting lower-level unit at 80 East St, Cambridge. This above-grade rental offers versatility with its layout, featuring three bedrooms or the option of two bedrooms plus a dedicated office space, catering to both families and professionals. The residence boasts an updated kitchen equipped with sleek stainless-steel appliances and contemporary flooring throughout, creating a modern and comfortable living environment. A well-appointed four-piece bathroom complements the living spaces, ensuring functionality and comfort. Enjoy the expansive backyard, a shared space with the upper tenant, perfect for outdoor activities and relaxation. The shared driveway accommodates parking for two vehicles assigned to this unit, providing ample space for residents. Nestled in a vibrant Cambridge neighborhood, 80 East St offers proximity to a variety of amenities. The Cambridge Centre, located at 355 Hespeler Road, is a shopping hub featuring numerous stores, including Sport Chek and Marshalls, catering to all your shopping needs. For commuting and travel, the Ainslie St. Transit Terminal at 35 Ainslie Street South serves as a central hub for Grand River Transit, facilitating easy access to surrounding areas. Additionally, the neighborhood is enriched with parks and trails, such as Riverside Park, offering residents ample opportunities for outdoor recreation and leisure. Utilities for this unit are shared with the upper unit, promoting a sense of community and cooperation. This property seamlessly blends modern living with the convenience of nearby amenities, making it an ideal choice for those seeking a balanced lifestyle in Cambridge. (id:55499)
RE/MAX Escarpment Realty Inc.
3 - 1025 Upper Gage Avenue
Hamilton (Berrisfield), Ontario
Welcome to 1025 Upper Gage! This 3 bedroom townhome is situated in a sought after family-friendly complex. The main level offers lots of natural light in the open concept living room/dining room and eat-in kitchen. The upper level has 3 bedrooms and a 4 pc bath. Laminate flooring throughout. Walking distance to schools, parks, arena, grocery stores, restaurants, public transit and much more! Convenient access to the highway. Parking for 2 vehicles (front drive + garage). RSA (id:55499)
RE/MAX Escarpment Realty Inc.
256 Main Street
Erin, Ontario
If space is what you are looking for, look no further! This 2010 custom build from Ricciuto Homes was designed for a BIG family in mind, with over 4500 square feet of living space. Cathedral ceilings and huge windows with a sprawling living/dining room, huge kitchen with granite counters and opening to beautiful family room with gas fireplace. Main floor laundry with walk into the 2-car garage, currently finished as the mini stick room, but easily converted back to a full garage. A total of 7 bedrooms, four upstairs with a Huge primary room complete with generous ensuite and walk-in closet. Lower level has a rec room and 3 more bedrooms, all with windows and closets. The gorgeous 0.66 of an acre property has the house positioned well back from the road but leaving plenty of room for a private backyard with above ground pool, hot tub, and a deck ready to entertain. The long paved driveway has an extra parking area to the side for all the residents and guests to park their cars and trucks. Walking distance to schools, arena, library, and the lovely downtown shopping district in the Village of Erin. Only 35 minutes from the GTA and 20 mints the GO train. Small town community values, yet only an hour to see the Raptors game! Don't wait on this one! (id:55499)
RE/MAX Real Estate Centre Inc.
Century 21 Millennium Inc.
908 - 135 James Street S
Hamilton (Corktown), Ontario
Welcome to the Chateau Royal in Downtown Hamilton! Well Appointed 2 Bedroom/2 Bathroom Sought After Split Bedroom Floor Plan. Whopping 1050 Square Feet of Living Space with Large Windows. Open Concept Living and Dining Area Offers Plenty of Room for Entertaining. Modern Kitchen with Full Sized Stainless Steel Appliances, Granite Counters, and Breakfast Bar. Ensuite Laundry. Includes Locker. 1 Underground Parking Spot Available For $200/MTH, Unobstructed City and Escarpment Views. This Iconic Building is Just Steps from the Hamilton Go Centre, Fabulous Restaurants/Cafes, Boutiques, Schools and Everyday Conveniences of City Living! (id:55499)
Forest Hill Real Estate Inc.
175 Daniel Street
Erin, Ontario
When location meets space and warmth, you have 175 Daniel Street, in the heart and WITH the heart of Erin. The same family has loved this property for 41 years, and so many memories have been made here. Raising a family here is perfect, with the 68 x 165 fully fenced yard, plus walking distance to both the elementary and high school. No need to get up early, the kids can drag their bag around the corner for hockey practice. Now let us dive in, super deep garage, with a workshop/man cave/she shed in the back, opens into a handy mud room for all the boots and cleats. Open the door into the family kitchen, with lovely colours and an island for the kids to do homework at. Bright living room with huge bay window to the left, and a sensational dining room to the right that walks out to the BBQ and deck, expand to outdoor living. Main floor primary bedroom opens to a sensational three season sunroom walking out to the huge yard. Upstairs are two rooms and a 2-piece bathroom for convenience. The basement is a warm oasis of fun with a fireplace, cool atmosphere, and room for the whole team to watch the game. Yes, this actually is your affordable home in the Village of Erin! (id:55499)
RE/MAX Real Estate Centre Inc.
Century 21 Millennium Inc.

