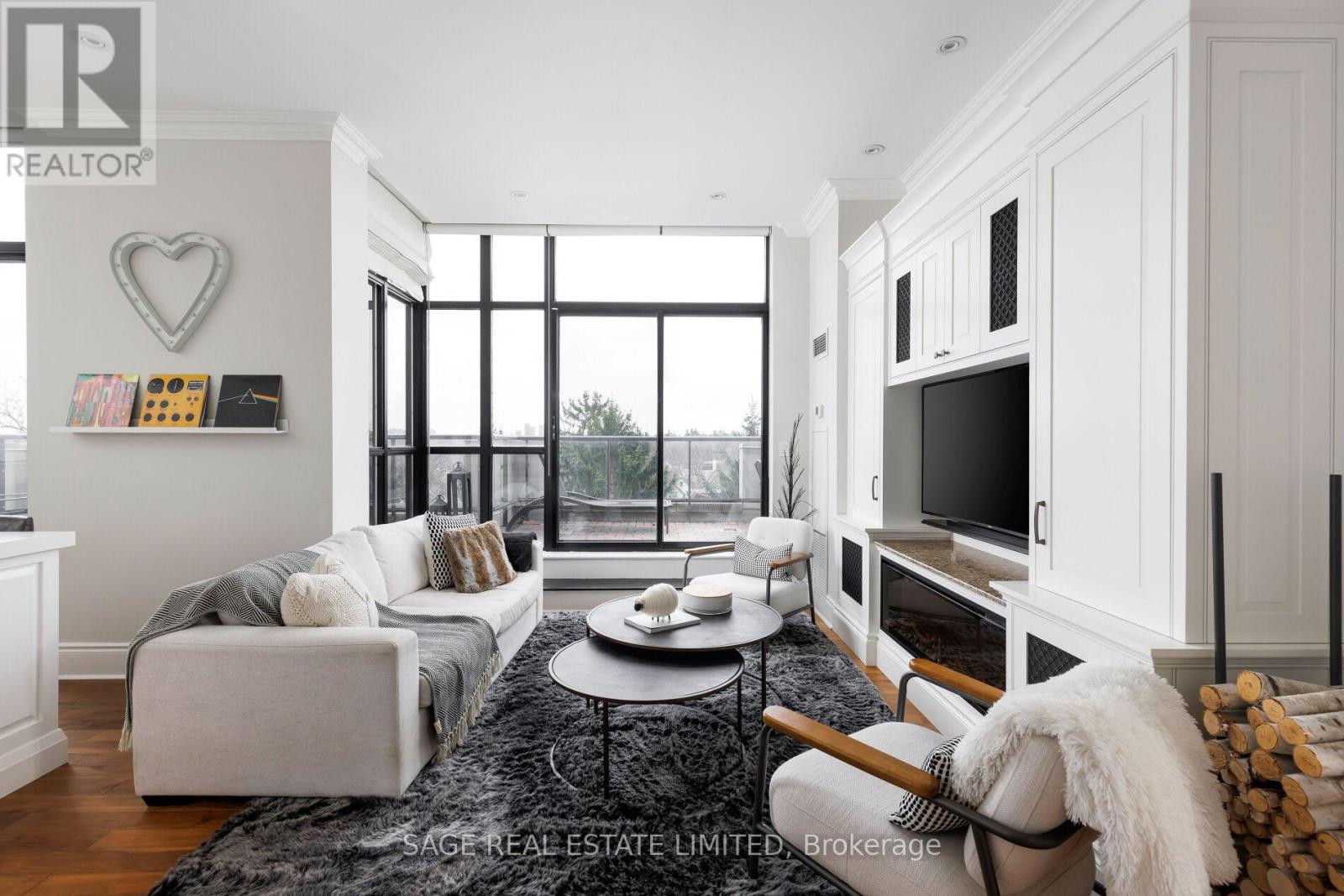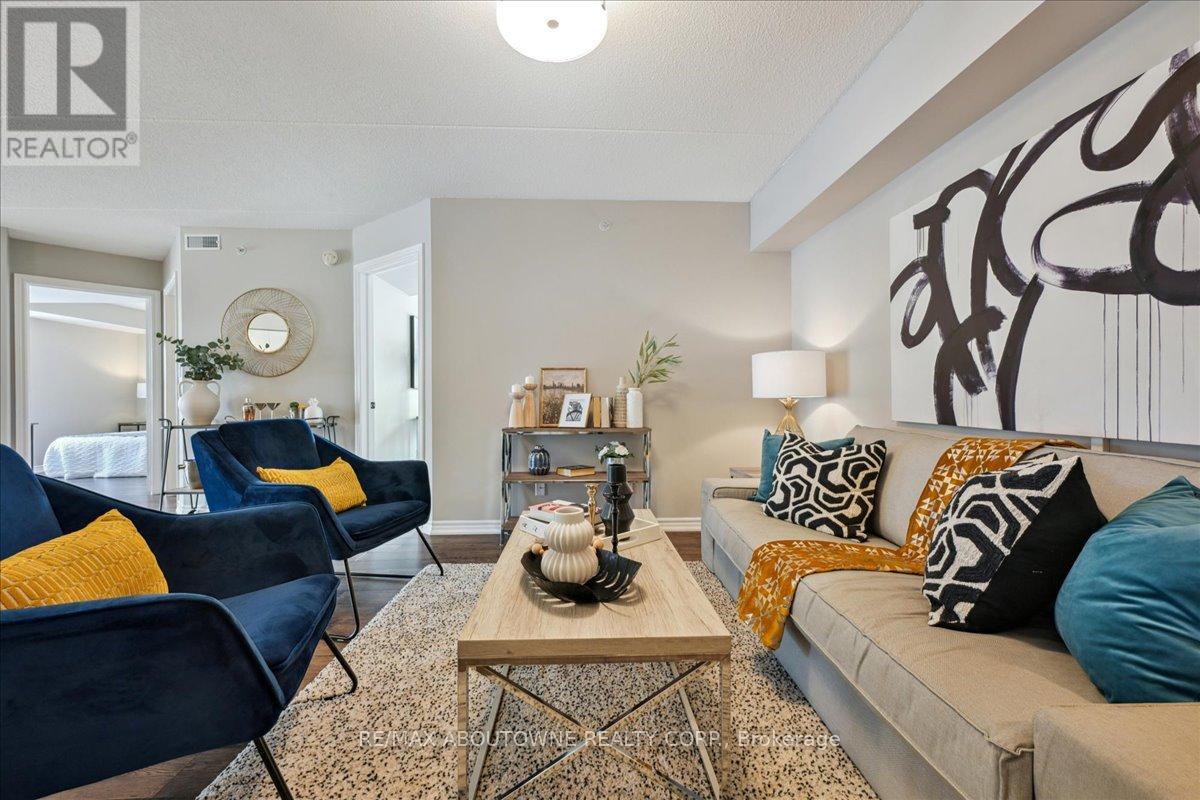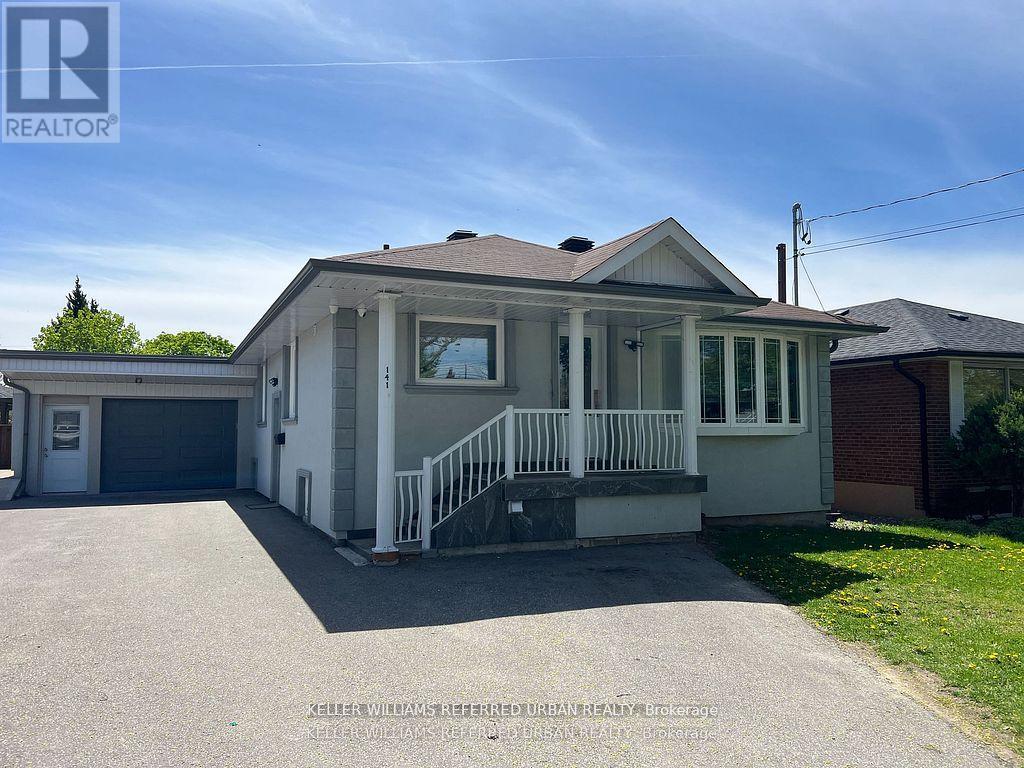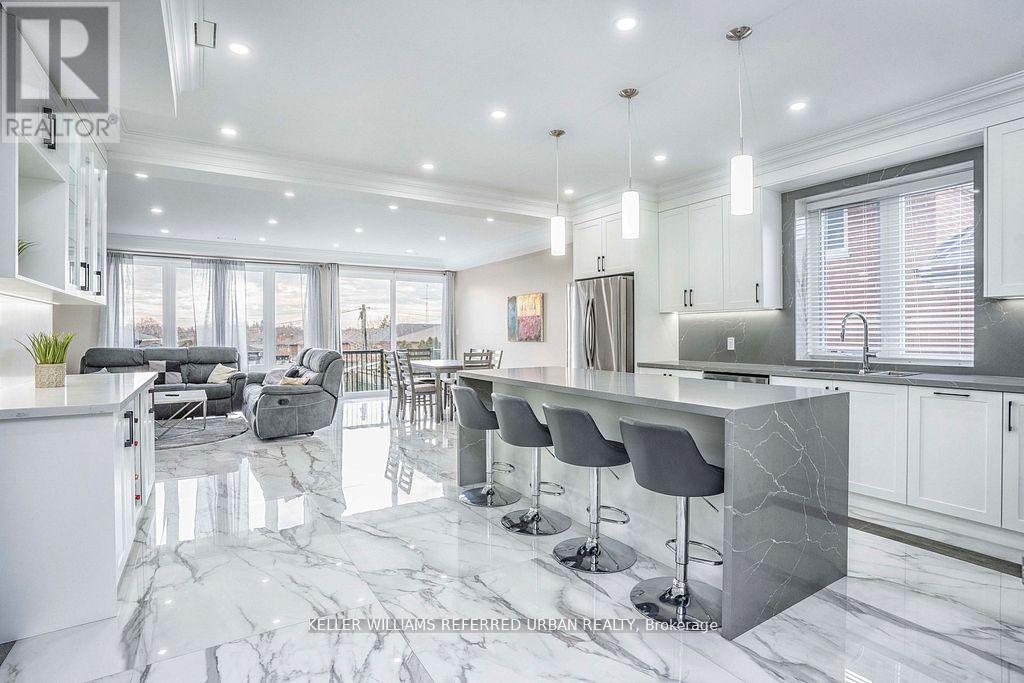Bsmt - 5423 Freshwater Drive
Mississauga (Churchill Meadows), Ontario
Immaculate & Huge W/O Basement With A Private Entrance. 2 Bedrooms + 1 Washroom. Separate Laundry. Livingroom With 2 Windows. All Bedrooms With Window and Closet. No Carpet. 1 Parking Spot. Close To Schools, Parks, Library, Grocery, Erin Mills Town Centre Mall, Hwy 401, 403 & 407. Tenant to pay 30% of utilities cost. (id:55499)
Royal LePage Realty Plus
1352 Nocturne Court
Mississauga (Lorne Park), Ontario
Client RemarksWelcome to an architectural masterpiece in the heart of Lorne Park, where modern luxury, innovative design, and seamless indoor-outdoor living come together on a sprawling 91.25 x 158.13 lot. This one-of-a-kind residence is a testament to exceptional craftsmanship and forward-thinking design, offering a rare blend of sophistication, comfort, and functionality in one of Mississauga's most sought-after neighbourhoods.From the moment you arrive, the home captivates with its striking contemporary facade, featuring sleek lines, oversized Bauhaus sliding doors, and premium finishes that harmonize with the lush surroundings. Inside, an expansive open-concept layout maximizes natural light and flow, creating an effortless balance between grand entertaining and private retreats. Every space is thoughtfully designed, from the state-of-the-art gourmet kitchen with a bespoke six-seat island and integrated fireplace to the exquisite primary suite with a private terrace, ensuring that luxury is woven into every detail.Step outside to a private backyard sanctuary, where a saltwater pool, hot tub, and composite deck set the stage for relaxation and entertainment. Enveloped by mature trees and ambient up-lighting, the space is further enhanced by a custom-built ship-inspired tree-house, offering both storage and a charming play area. The Outdoor Dome Gym, a fully heated and air-conditioned retreat with cork flooring, floor-to-ceiling windows, and a built-in projector, adds a level of exclusivity rarely found in residential properties. (id:55499)
RE/MAX Escarpment Realty Inc.
3247 Sealey Crescent
Burlington (Alton), Ontario
Located in the heart of Alton Village, this 4+1 bedroom, 3.5 bath home offers space, function, and a private backyard oasis - complete with a saltwater pool, waterfall feature, and hardscaped patio. Landscaped front and back with an irrigation system, it's perfect for summer entertaining and easy upkeep. Inside, the main floor features warm hardwood throughout and offers a formal living and dining room, a beautifully appointed kitchen, and a cozy family room with fireplace. Upstairs, you'll find four bedrooms, including a large primary with spa-like updated ensuite, a main bath, and a rare second bedroom with its own private ensuite - ideal for guests or older kids. The finished basement offers a rec room, gym, wine room, bar, and home office - flexible space for your family's needs. Set in a family-friendly neighbourhood close to top schools, parks, shopping, and commuter routes - this home has the layout and location you've been waiting for. (id:55499)
RE/MAX Escarpment Realty Inc.
1196 Parkwest Place
Mississauga (Lakeview), Ontario
Welcome Home to this Bright and Spotlessly Clean Three Bedroom Town House located in Beautiful Lakeview across the street from Cawthra Park Secondary School. Open concept main floor with Crown Moulding in combined Living & Dining room. Modern Kitchen Featuring Stainless Steel appliances and Lots of Cabinet space. Main Floor Family Room With Sliding Door Walk-Out to Maintenance-Free Backyard With Artificial Turf. Convenient Garage Door Opener. Tankless Hot Water. A Quiet Enclave of Nice Homes away from busy streets, but still Walking Distance to Transit, Newly Renovated Carmen Corbasson Community Centre, Cawthra Woods, Pool, Shopping and Lake Ontario. A perfect alternative to hi-rise living. (id:55499)
Royal LePage Real Estate Services Ltd.
Ph613 - 25 Earlington Avenue
Toronto (Kingsway South), Ontario
Rarely offered and truly refined, this premium corner penthouse at The Essence offers elegant living in one of Toronto's most sought-after neighbourhoods. With soaring 10-foot ceilings, a renovated interior, two conveniently located parking spaces, and a spectacular wraparound terrace with unrivaled south and city views, this is superior condo living. Inside, the custom-designed kitchen is a dream for cooks and entertainers alike, featuring Cambria quartz countertops, tumbled marble backsplash, and a dedicated buffet and workstation. The open concept living and dining area is both inviting and stylish, anchored by a electric fireplace with custom millwork and a cleverly integrated retractable TV. The spacious primary suite includes custom closet organizers, and a luxurious ensuite bathroom with an air-jet tub, separate glass shower, and double vanity. The second bedroom features an ensuite bathroom and direct terrace access. All set within a 6-storey boutique building with 24-hour concierge service, this suite is ideal for discerning downsizers, professionals, or anyone seeking luxury without compromise. From quiet mornings on the terrace to evening cocktails framed by city views, every moment here is elevated. Just steps to lush parks, boutique shops, and top-rated golf, all with easy access to downtown or the airport when needed. This is a rare opportunity to live above it all in The Kingsway. (id:55499)
Sage Real Estate Limited
404 - 455 Sentinel Road
Toronto (York University Heights), Ontario
ABSOLUTELY A SHOW PIECE**** HERE ARE FIVE REASONS YOU SHALL BUY THIS PROPERTY!!! 1/ BEST PRICE IN THE BUILDING FOR A 3 BEDROOMS APARTMENT-CORNER UNIT2/ LOCATION*LOCATION*LOCATION STEPS TO BUS STOP, SUBWAYS, MAIN HWYS AND YORK UNIVERSITY 3/ $$$$ SPENT IN RENOS, JUST MOVE IN WITH ALL UTILITIES INCLUDED PLUS A GREAT RECREATIONAL FACILITIES4/ REDUCED $100k FOR QUICK SALE5/ FLEXIBLE CLOSING, A MUST IN YOUR LIST (id:55499)
RE/MAX Real Estate Centre Inc.
201 - 1460 Bishops Gate
Oakville (1007 - Ga Glen Abbey), Ontario
Affordable living in Oakville! You must see this very spacious and stylish 2 Bedroom 2 Bath Corner unit in beautiful Glen Abbey, offering 1013 sf of comfortable living space. Completely renovated, with gorgeous new flooring, Stainless Steel appliances, new washer/dryer, modern Quartz countertops/backsplash, renovated bath, new furnace/AC, new light fixtures, new window coverings, and freshly painted. Balcony, one parking spot, and locker. Close to Abbey Park High School (AP/gifted classes), and Pilgrim Wood Elementary School (gifted classes). Enjoy the party room with fully-equipped kitchen, fireplace, patio, and BBQ; gym, sauna. This turnkey unit is perfect for first time buyers or downsizers, nothing to do, just move in! Close to Oakville Hospital, Bronte GO Station, shopping, Glen Abbey Rec Centre, and Oakville's beautiful walking trails. Kitec has been replaced. Don't miss it! (id:55499)
RE/MAX Aboutowne Realty Corp.
141 Gracefield Avenue
Toronto (Maple Leaf), Ontario
Must see, custom renovated income producing property! 4 completely independent apartments (three 2 bed, 2 bath apartments + one 1 bed, 1 bath apartment), all with separate entrances, en-suite laundry, full kitchen, and luxurious finishes. Quartz countertops in all kitchens. 51 x 129 ft lot in the sought after Maple Leaf neighbourhood! Premium porcelain tiles & engineered hardwood flooring through the main apartments. Porcelain tile & luxury vinyl flooring in basement apartments. Front main level apartment (2 bed, 2 bath). Rear basement apartment (1 bed, 1 bath). 9 foot ceilings on main level, 8 ft ceilings in basement. Fully renovated in 2019. Single attached garage. Two furnaces, 2 A/C units. **FRONT 2 BEDROOM MAIN LEVEL APARTMENT IS NOW VACANT!*** CAN BE PURCHASED AS AN OWNER OCCUPIED INVESTMENT PROPERTY! MAIN FRONT 2 br, 2 bath: $2300 month to month (tenant leaving and will be vacant for April 1st). MAIN REAR 2 bed, 2 bath: $2400/month. LOWER FRONT 2 bed, 2 bath: $2000 month to month. LOWER REAR 1 bed, 1 bath: $1500 month to month. 98,400 gross annual rental income when fully occupied! All Inclusive rents. (id:55499)
Keller Williams Referred Urban Realty
83 Floral Parkway
Toronto (Maple Leaf), Ontario
Builders Own Custom Home! Beautiful bright main level features Heated Porcelain tile throughout, pot lights, high ceilings, & a gourmet kitchen featuring Quartz counters & backsplash. The kitchen features a large Quartz eat-in island. Tons of natural light, with a walk0out to the backyard from the open concept living & dining. Heated flooring throughout the main level, as well as extensive sound proofing between the main & 2nd floor. Front office w/ 3 pc ensuite on Main level, can also be used as a 5th bedroom, or an in-law suite for aging parents! 4 generously sized bedrooms on the 2nd floor. Primary bedroom w/ Balcony, 5 pc ensuite, and huge walk in Closet! Featuring 2 basement apartments with separate entrances & separate ensuite laundries! Sound insulation between all floors for complete privacy between Main levels and 2 income producing basement units. Basement is fully tenanted on a month to month basis, with great tenants & amazing income! Tenants are happy and willing to stay (same occupants since Dec 2023)! Detached finished & heated garage with it's own panel ready for your EV charger! Fully heated driveway with tons of parking space... say goodbye to shovelling! ** Extras: Separate entrance to 2 1-Bedroom basement units rented for a combined $3,750/month all inclusive (id:55499)
Keller Williams Referred Urban Realty
657 Savoy Crescent
Mississauga (Hurontario), Ontario
Absolutely stunning four-bedroom + Den home nestled in a friendly neighborhood, situated on a premium lot with a private backyard oasis. The beautifully landscaped yard features a sparkling swimming pool with a waterfall, surrounded by mature trees for added privacy. The main floor offers a spacious living and family room, formal dining area, a 2-piece powder room, and a bright kitchen with a breakfast area that opens to the backyard. Upstairs, the primary bedroom includes a walk-in closet and a private 4-piece ensuite, with three additional bedrooms and a second full bathroom. Thoughtful upgrades include hardwood flooring throughout, crown moulding, wainscoting, California shutters, and stainless steel appliances. The open-concept finished basement adds extra living space. Recent updates include a new roof (2024), cedar fence (2024), interlocking walkways, and low-voltage landscape lighting. Conveniently located near schools, parks, shopping, and restaurants. MLS# 40256842 Thanks (id:55499)
Century 21 Best Sellers Ltd.
65 Sierra Crescent
Halton Hills (Georgetown), Ontario
Welcome to this exceptional 4-bedroom, 2.5-bath family home, ideally located in the desirable South Georgetown neighborhood. Newly painted, pot lights on the main floor. As you step inside, the open-concept main floor immediately impresses with its gleaming hardwood floors and a striking wood staircase that leads to spacious, airy living areas. The chef-inspired kitchen is a highlight, featuring a large island and a bright, inviting eat-in space perfect for family meals. The adjacent living room, centered around a cozy gas fireplace, creates an ideal atmosphere for both relaxing and entertaining. Upstairs, the massive primary bedroom serves as a peaceful retreat, complete with a luxurious 5-piece ensuite and an expansive walk-in closet. With endless potential to grow and adapt to your family's needs, this home provides the perfect foundation for years of cherished memories. Conveniently located near major highways, top-rated schools, shopping, and community parks. (id:55499)
RE/MAX Real Estate Centre Inc.
656 Meadow Lane
Burlington (Appleby), Ontario
This beautifully renovated detached home in Burlington is truly a must-see! Nestled on a quiet, tree-lined crescent with oversized properties and well-manicured lawns, its the perfect place to call home. The location is ideal, close to shopping, transit, schools, GO, and highway access everything you need just minutes away. Step inside, and you'll find state-of-the-art updates throughout, starting with the gorgeous new kitchen featuring stunning quartz full backsplash, waterfall countertops and an abundance of storage. Pot lights everywhere in the house. With modern appliances like the 2019 dishwasher and a 2020 furnace, this home is designed for convenience and comfort. The third level boasts a front-load washer and dryer, perfect for easy laundry days. The backyard is an oasis, complete with a heated saltwater pool and top-of-the-line Hayward equipment that is app-controlled (installed in 2020). You will enjoy high-quality sound throughout the house, thanks to the surround sound system (app-controlled), and the basement is wired for a projector, perfect for movie nights. For extra luxury, the basement washroom features heated flooring. Other fantastic amenities include a Ring camera for security, a cozy gas fireplace for winter evenings, and more. This is more than just a home - its a retreat. Come see it and fall in love with the perfect blend of luxury and convenience! (id:55499)
RE/MAX Real Estate Centre Inc.












