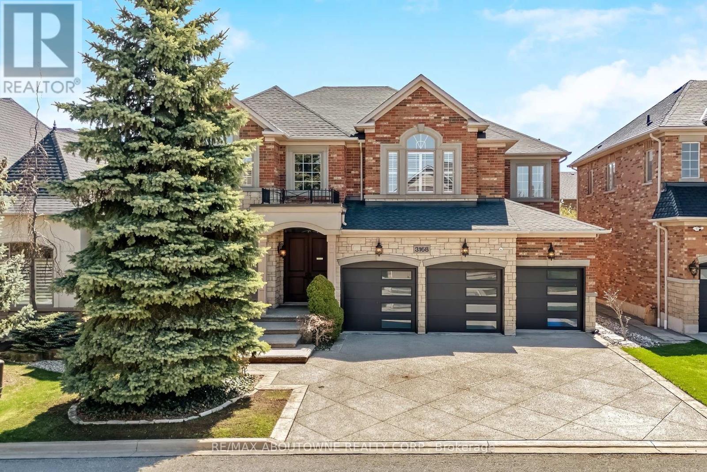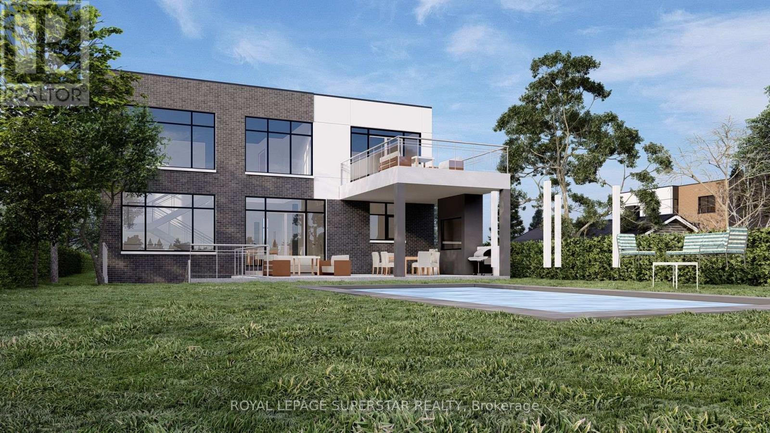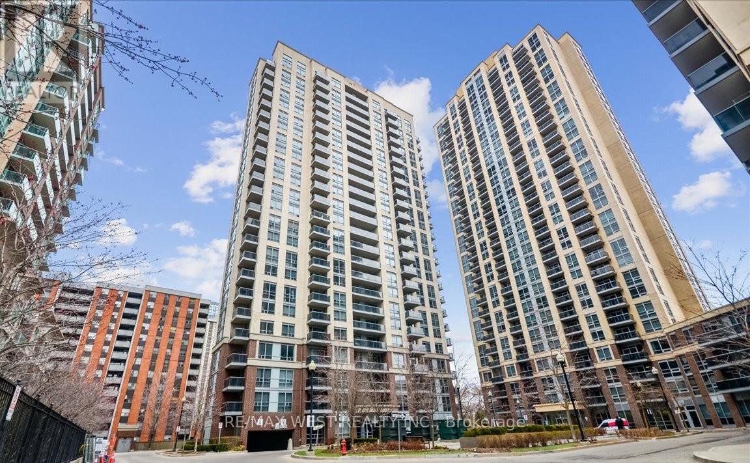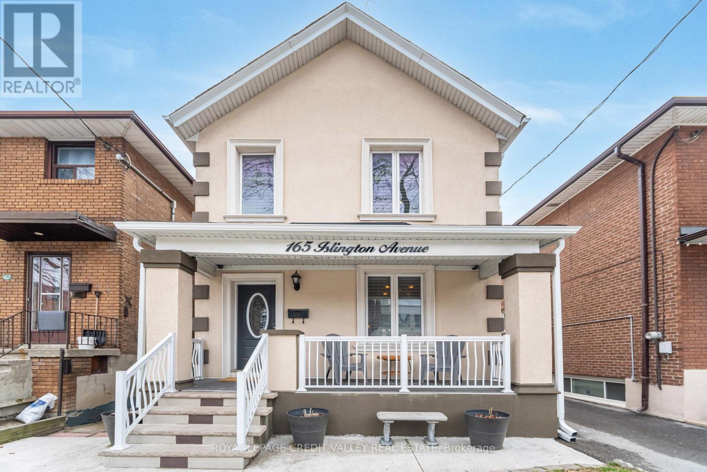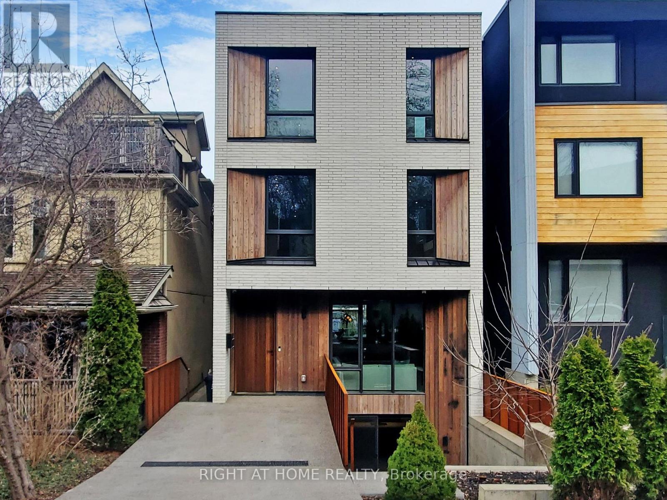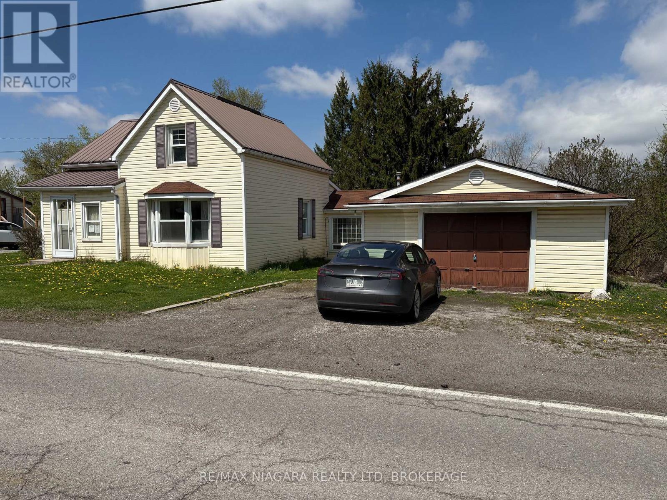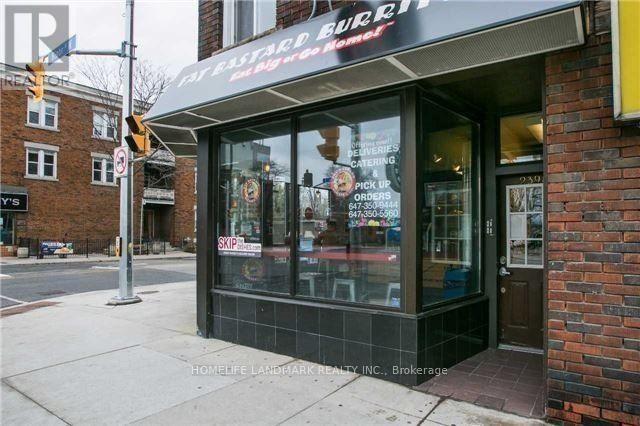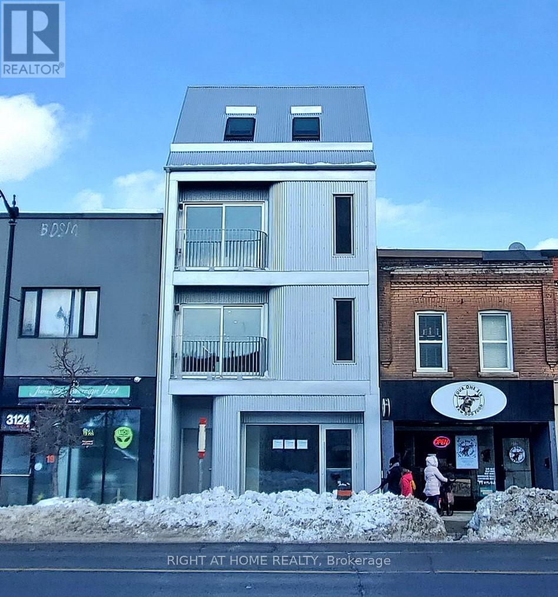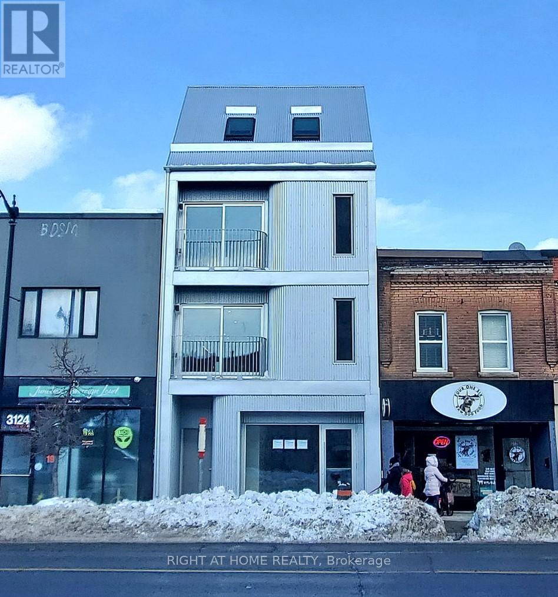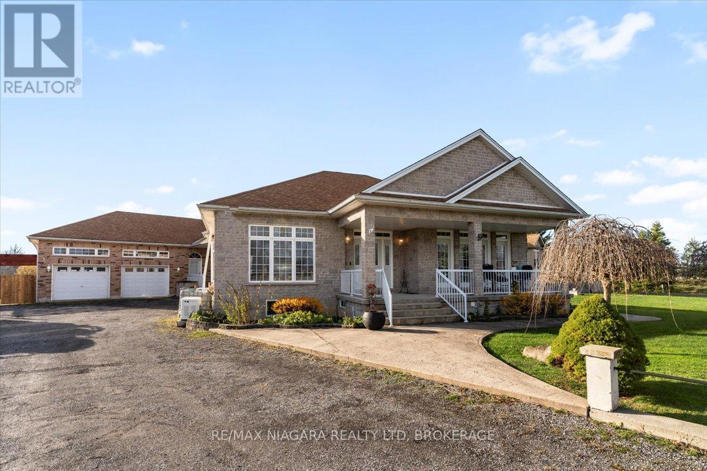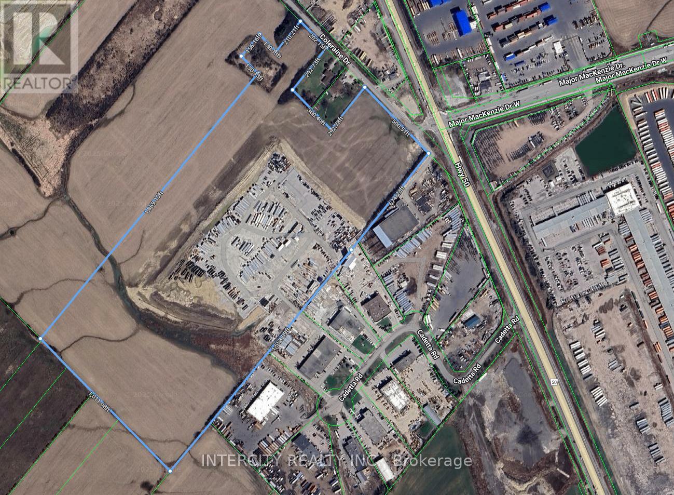3168 Saddleworth Crescent
Oakville (Bc Bronte Creek), Ontario
Luxurious Bronte Creek Beauty | Glamour & Personality! Prepare to be captivated by this stunning detached 9 foot ceiling home in sought-after Bronte Creek, boasting almost 4200 sq ft of exquisite living space designed to impress from the moment you arrive. This home is a showpiece of premium upgrades and sophisticated style! Step into the grand 2-storey foyer featuring wainscoting, designer décor, elegant pot lights, and rich hardwood flooring throughout the main level. The tailored chefs kitchen is a true work of artfully equipped with high-end stainless steel appliances, including a built-in coffee machine, wine fridge, built-in oven, garburator, Island with granite counters, granite backsplash, and tiled flooring. Entertain in style in the formal dining room adorned with classic decorative columns, or relax in the living room and expansive family room perfect for both intimate gatherings and lively celebrations. Upstairs, discover hardwood floors in all spacious bedrooms, custom closets throughout, a custom walk-in closet in primary bedroom, wainscoting in the upper hall and primary suite, and stylish moulding in the three secondary bedrooms. The primary bedroom retreat offers a luxurious sitting private area with a cozy gas fireplace and a spa-inspired ensuite to unwind in ultimate comfort.The private, fully fenced backyard is an outdoor oasis with a professionally exposed aggregate concrete creating an intricate visual effect with incredible durability, cedar hedges, floral and perennial beds, beach pebble walkway, and planted trees for added beauty and privacy. The three car garage offers plenty of parking, and is finished in exposed aggregate. This home is the epitome of elegance and luxury living in one of Oakville's most prestigious communities Bronte Creek! (id:55499)
RE/MAX Aboutowne Realty Corp.
Lower - 28 Langstone Crescent
Halton Hills (Georgetown), Ontario
Great Opportunity To Live In A Renovated 2 Bedroom, 1 Bathroom Lower Level Apartment. Tastefully Upgraded With High Quality Laminate Floors, Open Concept Living/Dining Featuring A Stunning Kitchen With Stainless Steel Appliances. Abundance Of Natural Sunlight With Shared Laundry. 1 Parking Spot On The Right Side Of The Driveway (id:55499)
RE/MAX West Realty Inc.
703 - 1285 Dupont Street
Toronto (Dovercourt-Wallace Emerson-Junction), Ontario
Welcome To Galleria On The Park! Be A Part Of This Amazing New And Upcoming Master Planned Wellness Community. Fantastic New, Never Lived In Corner Unit With 3 Bedrooms And 2 Full Baths Which Gives You Flexible Options To Work From Home Or For Your Family. Rare 10 Ft Ceilings Offering Spacious Living With Floor To Ceiling Windows Throughout Allowing For Plenty Of Natural Light. Beautiful Modern Kitchen With High End Paneled Integrated Appliances Featuring Whirlpool Cooktop & Stove, Fulgor Milano Fridge & Freezer, Microwave, Dishwasher And Soft Close Cabinetry. Large Balcony With Panoramic South And West Views. Includes 1 parking space & 2 storage lockers! State Of The Art Amenities Include: A Fitness Center, Kids Play Room, Outdoor Terrace Lounge, Social/Co-Working Lounge, Games Room, Outdoor Pool And 24 Hr Concierge. This Community Will Also Include An 8 Acre Park, 95,000 Sqft Community Center And 300,000 Sqft Of Retail Space At Your Door Step. TTC Right In Front With A Short Ride To The Bloor Subway, Bloor GO Station And UP Express! Close To Parks, Schools, Restaurants, Grocery And More! *some photos are virtually staged* (id:55499)
RE/MAX West Realty Inc.
546 Fourth Line
Oakville (Wo West), Ontario
Floor Plan approved for 5342 SQ/FT above ground house plus basement. 5 Br on main floor and two bedroom basement , ceiling height for new build is 10/11/10 ft and comes with open to above FM, Elevators and much more. Sitting on a huge pool size lot of Lot 60 x 272 ft.Most fees are paid , need to apply for demo permit to get the building permit.Over $100,000 spend on approval process already Current house is rented getting rent of approximately $4400.00 Four bedrooms on the main floor and one large bedroom in the basement. Collect rent and build your dream house. (id:55499)
Royal LePage Superstar Realty
1204 - 5 Valhalla Inn Road
Toronto (Islington-City Centre West), Ontario
Bright & Spacious Modern Condo with Two Balconies & amazing views! This 2-bedroom, 2-bathroom + den offers the perfect blend of style, comfort, and functionality. Almost 900 sqft well-designed split-bedroom layout ensures privacy, while floor-to-ceiling windows fill the space with natural light. Enjoy two separate balconies, ideal for morning coffee or unwinding with breathtaking city views. The modern kitchen boasts stainless steel appliances, quartz/granite countertops, and ample cabinetry perfect for home chefs. The den serves as a flexible space, ideal for a home office, reading nook, or extra storage. The carpet-free interior features sleek flooring throughout, adding to the clean and contemporary feel. Exceptional amenities include a fitness center, indoor pool, party room, guest suites, and 24-hour security. Prime location! Steps to transit, shopping, dining, and easy highway access. Check out the 3D virtual tour! (id:55499)
Royal LePage Your Community Realty
452 Nairn Circle
Milton (Sc Scott), Ontario
Welcome to this stunning 7-bedroom luxury home offering over 4,500 sq. ft. of beautifully upgraded living space, nestled on a premium ravine lot in a quiet, family-friendly neighborhood. Designed to blend elegance with functionality, this property features a raised main-floor-height gazebo overlooking the ravineyour private retreat to enjoy nature year-round. Inside, you'll find over $100,000 in high-end upgrades, including pot lights throughout the main floor, a custom accent wall in the living room, elegant wainscoting in the family and living areas, sleek round-corner wall trims, and modern hardwood floors on the main level complemented by premium vinyl flooring on the second floor. A private main-floor office adds convenience and flexibility for working from home. Bathrooms have been upgraded with glass tub enclosures, and the home includes four luxury automatic toilets valued at $8,000. The fully finished walkout basement includes a spacious 2-bedroom apartment currently generating up to $3,000/month through short-term rental (Airbnb-ready)perfect for in-laws, extended family, or income support. With six-car parking, theres ample room for residents and guests alike. Additional premium features include a Tesla wall charger ($2,000), a high-efficiency water softener ($5,000), a large HRV system ($3,000), and a 25 SEER high-efficiency AC/heat pump with a 99% efficient furnace worth $16,000. Ideally located just minutes from the new 401 highway exit, walking distance to Sherwood Community Centre, and close to top-rated schools, parks, and everyday amenities, this home offers the perfect blend of luxury, convenience, and life style designed with no expense spared. (id:55499)
Homelife/miracle Realty Ltd
607 - 3006 William Cutmore Boulevard
Oakville (Jm Joshua Meadows), Ontario
Welcome to this never-lived-in 1-bedroom + den, 1-bath condo in Oakvilles sought-after Joshua Meadows. Featuring hardwood floors, a modern open-concept kitchen and living area, ensuite laundry, and a spacious layout.Includes 1 underground parking space and a dedicated locker. Close to highways, transit, shopping, schools, and parks. (id:55499)
Real Broker Ontario Ltd.
84 Roulette Crescent
Brampton (Northwest Brampton), Ontario
Presenting 84 Roulette Cres. A Luxury Paradise Built 3762 Sq Ft Above Grade In a Sought After Neighborhood. This Marvelous Detached House has Lots of Specialty. Double Door Entry to a Beautiful Foyer Leading To a Large Open Concept, Separate Living, Dining, Family and Breakfast, Gives you an Amazing Floor Plan. Living Rm Balcony for Relaxing and Enjoying. Hardwood Floor, Pot Lights through out Main Level, Overlooking a Chef Size Kitchen with Breakfast Bar, Granite C/T and Backsplash. Leading to Second Level with Oak Stair Case, Master BR with W/I Closet and 5PC Ensuite, Vey Bright and Spacious, Moving to 2nd 3rd and 4th Bedroom has Semi Ensuite and Own Washroom. In The Ground Floor there is a Large Great Room, 5th Bedroom and 3pc Bathroom. This Great Room has full Privacy to Convert to Legal 2nd dwelling has Permit To Built. This will be Prefect for In-law or Nanny Suite. Moving to 2 Bedroom or One Bed and a Den Legal Basement . This Professionally Finished *** Legal Basement*** Comes with 2 Bedroom One W/I Closet Living, Dining , Kitchen Separate Laundry Room which Can Generate a good Income for Mortgage Support. Seeing is believing. Show to your Clients with Full Confidence. Your Clint's will Never be Disappointed. (id:55499)
Homelife/miracle Realty Ltd
2098 Wildfel Way
Oakville (Bc Bronte Creek), Ontario
Monarch Built Nested in Prestigious Bronte Creek Community on a Quiet Neighbourhood . Gross Internal area almost 4356 Sq.ft with 9 ft . Open concept plan with Hardwood Floors in main and 2nd .Separate Living/Dinning room, Family Room with Gas Fireplace and W/O to the Yard Stone Patio backyard ,Den and 3 pcs Bathroom in main floor ,Kitchen with Maple Cabinets, Granite counter top with Back Slash, Breakfast bar with stainless steel Appliances. Primary Bedroom with Huge W/I Closet with 5pcs Ensuite .You will love the convenience of the Upper Level Laundry room .Walking Distance to best Oakville schools , Easy access to Oakville Hospital ,Go Station , Highways (403/Qew and 407 ) almost 45 min To Toronto 20 Min to Mississauga & Hamilton ,10 Min To Milton and Burlington .St.Mary Catholic School and Palermo,Garth web, St.Ignatius of Loyola,St. Bernadette . Fully Finished Basement with a recreation Room and 5th bedroom, with 3-piece bath. (id:55499)
Century 21 Miller Real Estate Ltd.
902 - 5 Michael Power Place
Toronto (Islington-City Centre West), Ontario
This Bright 2-bedroom, 2-bathroom suite with a desirable split bedroom layout features views of Downtown Toronto and Lake Ontario! Open Concept Living & Dining Areas with walk-out to balcony. Walking Distance To Kipling GO And 6 Min Walk To Islington Subway Station. Close To Hwys, Parks, Schools And Walking Distance To Great Restaurants. Excellent Amenities: 24hr Concierge, Party Room, and Gym. 1 Underground Parking Space And Locker included. (id:55499)
RE/MAX West Realty Inc.
165 Islington Avenue
Toronto (New Toronto), Ontario
Renovated detached home featuring a private laneway leading to a two-car garage, complemented by an attached shed that can serve as a workshop or home office. The property boasts an open-concept main floor and a unique loft space with versatile potential. The finished basement includes a separate entrance for added privacy and convenience. Ideally located within walking distance to the lake, shops, and restaurants. This property offers the ideal blend of modern living and convenience. (id:55499)
Royal LePage Credit Valley Real Estate
1813 - 2520 Eglinton Avenue W
Mississauga (Erin Mills), Ontario
Stunning LOWER PENTHOUSE suite in the Arc Condos of Mississauga. Approx 100 sq, ft. Balcony with a gorgeous LAKEVIEW! Featuring a Beautiful Eat-in kitchen, With Island & Open Concept Living Space. Lots of Upgrades! Equipped with SS/Fridge, SS/Stove, Washer/Dryer, B/I Dishwasher, Microwave & En-suite Laundry. Stylish-Modern Finishes Everywhere! Facing south EAST. Very Bright, Lots of Sunlight! 9Ft. Ceilings! (id:55499)
Royal LePage Signature Realty
711 - 11 Wincott Drive
Toronto (Kingsview Village-The Westway), Ontario
Welcome to Etobicoke's Most Affordable Hidden Gem at Tiffany Place! At a $400/SF offering, you will not find better VALUE, exceptional SPACIOUS LIVING over MULTI-LEVEL floors with ALL INCLUSIVE maintenance fees and more! This thoughtfully laid out floor plan includes; 2 SEPARATE ENTRANCES (7th & 9th floor access), 3 BEDROOMS, 2 WASHROOMS, 1 UNDERGROUND PARKING SPACE (premium/safe/convenient location), IN-SUITE STORAGE and EXPANSIVE 108 SF BALCONY with spectacular unobstructed city views to enjoy morning coffee or entertaining/BBQ's for family and friends (BBQ's permitted) and is remarkably QUIET. All carpeting has been removed by the current owner exposing solid oak parquet floors recently refinished and all new stair treads throughout. New (2024) stove & dishwasher. Whether you are a first-time home buyer, down-sizing or investor looking for a cost-effective investment, this is the perfect match in affordability with value-added features of; 24-hour security, on-site property management, maintenance fees that include all utilities, cable TV, high-speed internet and great amenities. Amenities Include: Indoor pool for year-round relaxation, sauna, gym, billiard tables (2), ping pong table (1) tennis/basketball court & Party Room for fun and entertainment.: 3BR + 2WR units lease for $3200/month with excellent CAP Rate. This prime location is steps from Northcrest Park, Wincott Wetlands & Humber Creek (view from balcony) with easy access to 401, 409, 400, 427, 27, Pearson Airport, golf courses, schools and more. This is your opportunity to have it all at an affordable price while it lasts. Schedule your showing today! (id:55499)
Royal LePage Real Estate Services Ltd.
1722 Larchwood Green
Burlington (Tyandaga), Ontario
Welcome to your dream home in the heart of Tyandaga! This stunning 4 bedroom, 2.5 bathroom residence is perfectly suited for families looking to enjoy both luxury and community. Nestled at the end of a quiet court, this home offers over 2100 square feet of living space with a warm and inviting atmosphere. Step inside to a bright foyer leading to a spacious living and dining area, perfect for hosting family gatherings. The kitchen, equipped with stainless steel appliances, opens to a lovely eating area with sliding doors to a backyard patio. Enjoy cozy evenings in the main floor family room, complete with a gas fireplace and further access to the expansive backyard. Upstairs, you'll find four generous bedrooms, including a primary suite with a walk-in closet and ensuite bathroom. The finished basement provides additional space for play and storage, while the backyard is a paradise of its own. Relax on the patio, splash in the saltwater pool, or explore the ravine and creek all within your own private oasis. Close to golf course, parks, and amenities, with easy highway access, this home is a perfect blend of comfort and convenience for your family. Make it yours and create a lifetime of memories! (id:55499)
Royal LePage Burloak Real Estate Services
15 Durie Street E
Toronto (High Park-Swansea), Ontario
Stunning Luxury Home with Smart Features and Exceptional Details. This exquisite home offers unparalleled luxury and sophistication with an array of high-end features and thoughtful architectural design elements. Nestled in the High Park Swansea neighbourhood, this 4 bdrms + den, 2 powder and 4-baths home encapsulates the allure of mid-century modern aesthetics with a contemporary twist. Custom Cristallo/walnut vanities in the bathrooms, while the kitchen/living areas are finished with luxurious marble/walnut millwork. The chefs kitchen is equipped with high-end stainless-steel appliances and ample storage. Entertaining is effortless with 2 wet bars, one on the main floor and the other in the 3rd floor living area. Integrated lighting throughout the home provides both functionality and ambiance, enhancing the aesthetic appeal of every space. The master suite includes an L-shaped walk-in his-and-her closet with custom built-in closet organizers, while the master bathroom offers a spa-like experience with a steam shower. Gorgeous chevron hardwood flooring can be found on the main, polished concrete radiant flooring in the basement. The basement den features a convenient Murphy bed for additional flexibility. Cozy up next to the floor-to-ceiling gas fireplaces in both the ground floor and 3rd floor living spaces. Smart home features includes remote-controlled lighting and blinds, a smart thermostat, and security cameras. Custom millwork throughout, including built-in closets, desks, and storage units, offering both beauty and practicality. The 2-vehicle snow-melt driveway includes a charging port for electric vehicles. Every detail of this home has been carefully crafted for convenience and comfort. This property combines style, technology, and comfort to create a living experience that is truly one of a kind. More than just a home, it's a haven of sophistication, designed for those who appreciate the finest in urban living. (id:55499)
Right At Home Realty
5065 Canborough Road
West Lincoln (Bismark/wellandport), Ontario
Whether you are a first-time homebuyer, looking to downsize, or seeking a property with incredible upside, this home is full of opportunity. This 2-bedroom home offers the perfect blend of comfort and character. This property can be transformed into your dream home or a lucrative investment. The layout and space are ideal for renovations or future expansion. A large, private yard provides the perfect canvas for gardening, outdoor entertainment, let your imagination run wild! Situated in the peaceful village of Wellandport, youll enjoy the serenity of rural living, while still being within easy reach of amenities and accessibility. Dont miss out on this rare chance to own a cozy home in Wellandport with plenty of upside. Whether youre looking for a place to make your own or a project with incredible investment potential, 5065 Canborough Rd is ready for your vision. (id:55499)
RE/MAX Niagara Realty Ltd
8018 Cathedral Drive
Niagara Falls (Mt. Carmel), Ontario
Welcome to 8018 Cathedral Drive, Niagara Falls. Absolutely stunning mansion located it prestigious Mount Carmel. This Custom Built 2 Storey home full of love features 5 bedrooms and 4 bathrooms with 5000 sq ft of finished living space. When you walk into this home you are greeted with amazing soaring ceiling height with designer finishes and soothing natural light. Main floor features huge chefs' kitchen with breakfast island, granite counter tops, gas stove with covered hood range, and tons of counter and cupboard space. The kitchen flows into dining area and living room with gas fireplace, Main floor office, laundry and massive amount of storage in the entry way from the double garage. Upper level is a natural 4-bedroom layout with grand master bedroom & huge ensuite and walk in closet. All the bedrooms are generous in size and light. Lower level is massive ideal for inlaw suite with rec room, family room, 2 additional bedrooms and 3pc bath with an extraordinary amount of storage space. Take advantage of this rare opportunity to reside in Niagara's most sought-after location, when you pull into the driveway, you will know you are home. Call for a private location. (id:55499)
RE/MAX Niagara Realty Ltd
Apt 2 - 2398 Bloor Street W
Toronto (Runnymede-Bloor West Village), Ontario
Location! Brand New Two Bedrooms Two Washrooms Apartment, Located Next To The Jane Subway Station. Newer Roof And Windows.. High Traffic Area. Close To Shopping, Ttc And All Amenities (id:55499)
Homelife Landmark Realty Inc.
Unit 4 - 3122 Dundas Street W
Toronto (Junction Area), Ontario
This uniquely designed multiplex features an urban contemporary 2-bedroom, 1 bath unit situated in the heart of Toronto's Junction Area. This rental property on the 2nd floor level boasts a blend of luxury and practicality with a Juliet balcony wrapped in industrial steel, ensuring ample natural light and airflow throughout the day. The kitchen has ample storage space. A large island peninsula with pendant light above, complete with stainless steel appliances. The open living room space is further enhanced by energy-efficient light fixtures, creating a bright and inviting atmosphere. In-suite laundry available for your convenience. This property provides a bike rack zone and offers an exclusive rooftop space designated for your enjoyment. It is a cozy spot to relish in the city's skyline. Minutes away from Bloor GO train, transit on Dundas, grocery stores, schools, High Park, and great restaurants and shops to explore. This is urban living redefined, right at your doorstep. Be the first to live in this brand new unit! (id:55499)
Right At Home Realty
Unit 2 - 3122 Dundas Street W
Toronto (Junction Area), Ontario
This uniquely designed multiplex features a contemporary and urban bachelor unit with a separate entrance at the rear of the building. Situated at the heart of Toronto's Junction area, this unit on the main floor level is tailored for those who seek minimalism and the convenience of urban amenities right at their doorstep. The unit has a kitchenette layout complete with stainless steel appliances including custom-sized fridge, stove, and dishwasher. The open bedroom combined living space + modern bath is further enhanced by energy-efficient light fixtures. Tenant have the convenience of laundry on site below. This property provides a bike rack zone and offers a wonderful opportunity for those looking to discover Toronto's Junction and High Park neighbourhood. Close proximity to Bloor GO train, transit, grocery stores, schools, and all the trendy shops and restaurants on Dundas St West. Be the first to live in this brand new pad! (id:55499)
Right At Home Realty
Unit 6 - 3122 Dundas Street W
Toronto (Junction Area), Ontario
This uniquely designed multiplex unit features an urban, contemporary 1-bedroom, upper-level loft and 2 full baths situated at the heart of Toronto's Junction Area. This apartment sits on the top floor boasting a blend of luxury and practicality with its stunning skylights and a Juliet balcony wrapped in industrial steel, ensuring ample natural light and airflow throughout the day. The modern kitchen has plenty of storage and a large island peninsula and pendant lighting above and comes complete with stainless steel appliances. The open living space is further enhanced by energy-efficient light fixtures, creating a bright and inviting atmosphere. There is In-suite laundry for your convenience. This property provides a bike rack zone and offers an exclusive rooftop space designated for your enjoyment. It is a wonderful spot to relish in the city's skyline. Minutes away from Bloor GO train, transit on Dundas, grocery stores, schools, High Park, along with ample restaurants and shops to explore. This is urban living redefined. Be the first to live in this brand new unit! (id:55499)
Right At Home Realty
5199 Sherkston Road
Port Colborne (Sherkston), Ontario
TAXES HAVE BEEN RE-ASSESSED BY CONSERVATION AUTHORITY AND AMOUNT TO BE DETERMINED STILL. THIS IS FROM THE CONSERVATION LAND TAX INCENTIVE PROGRAM. AMAZING FAMILY SIZE HOME PLUS ACCOMMODATIONS FOR MOM AND DAD. JUST OVER 5 ACRES WITH THE BACK PORTION WOODED. JUST OVER 3 ACRES UNDER CONSERVATION AUTHORITY. CARPET FREE FOR ALLERGY SUFFERERS. 4 SPACIOUS BEDROOMS ON THE MAIN FLOOR AND 2.5 BATHS, INCLUDING A LUXURIOUS ENSUITE, THE GLEAMING HARDWOOD FLOORS . LIVING ROOM WITH A GAS FIREPLACE, A KITCHEN THAT ANY CHEF WOULD ENVY, COMPLETE WITH STONE COUNTERS AND FRENCH DOORS. THE LOWER LEVER TO FIND 3 ADDITIONAL BEDROOMS, A FULL BATH, SUMMER KITCHEN AND A DEN - PERFECT FOR AN INLAW SUITE. THE REC ROOM AND TWO WALK-UPS TO THE BACKYARD. A FEW FINISHING TOUCHES REQUIRED WITH ENCLOSED SUN PORCH, INGROUND SALTWATER HEATED POOL , NEW FENCING. RECENT UPDATES INCLUDING A NEW POOL LINER IN 2024, FURNACE, SHINGLES, AND A GENERATOR IN 2020. BUILT IN 2005, . (id:55499)
RE/MAX Niagara Realty Ltd
1415 - 300 Webb Drive
Mississauga (City Centre), Ontario
Welcome to Club One Condos in desirable Downtown Mississauga. This spacious 2 bedroom 2 bath suite offers a bright living area with views of the lake and south Mississauga. Generous primary suite with full bathroom. Additional open concept den/office. Freshly painted and awaiting your personal touch. A full list of amazing amenities including a pool, fitness centre, hot tub, sauna, tennis and squash courts, theatre and outdoor patio. Take advantage of entertainment and great restaurants within walking distance. Minutes to Square One and transportation. An amazing location and suite that must be seen! (id:55499)
RE/MAX In The Hills Inc.
10514 Coleraine Drive
Brampton (Highway 427), Ontario
Being sold by First Mortgagee. Being Sold "As Is Where Is". 50 Acres located at Highway 427 Industrial Secondary Plan, designated "Employment", "Neighbourhoods" "Natural Heritage", West of Hwy 50 & East of Gore Rd., just north of Cadetta Road, located across from CP Vaughan Intermodal Terminal. Currently trailers are parked on site. Estimate of developable acreage is 35 acres to be verified by buyer and not represented or warranted by seller. (id:55499)
Intercity Realty Inc.

