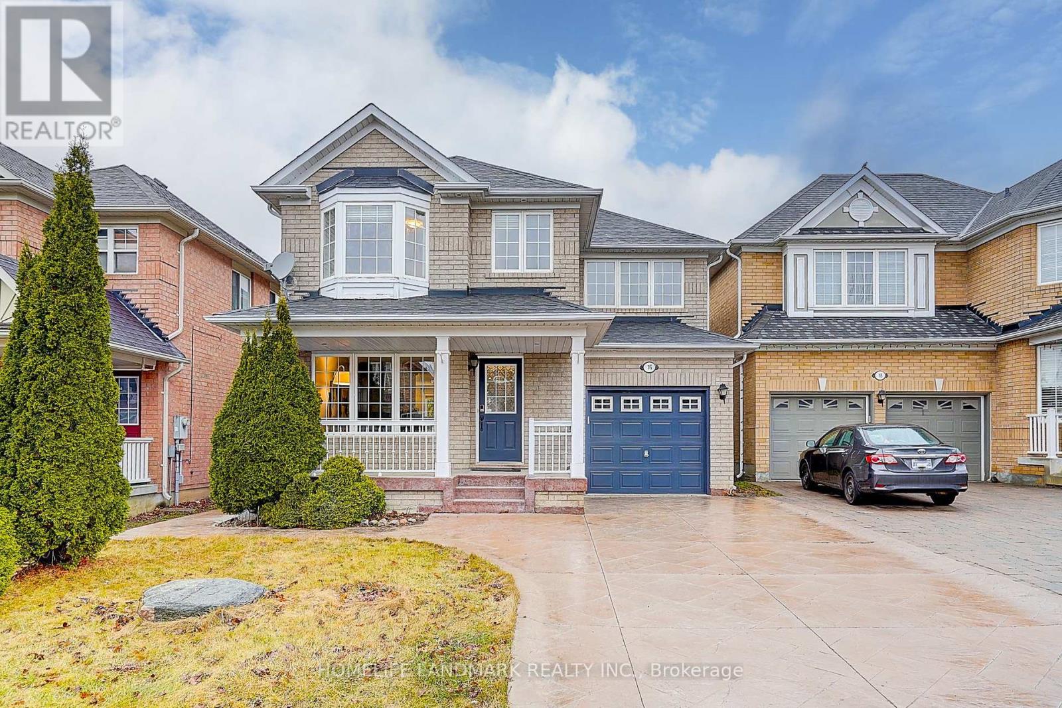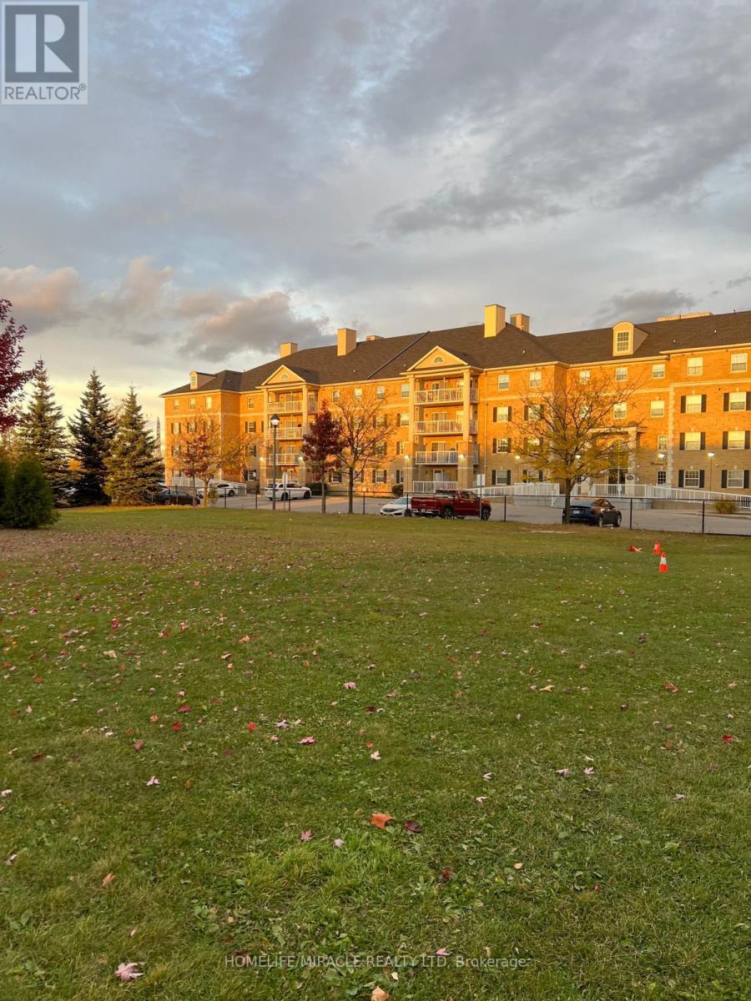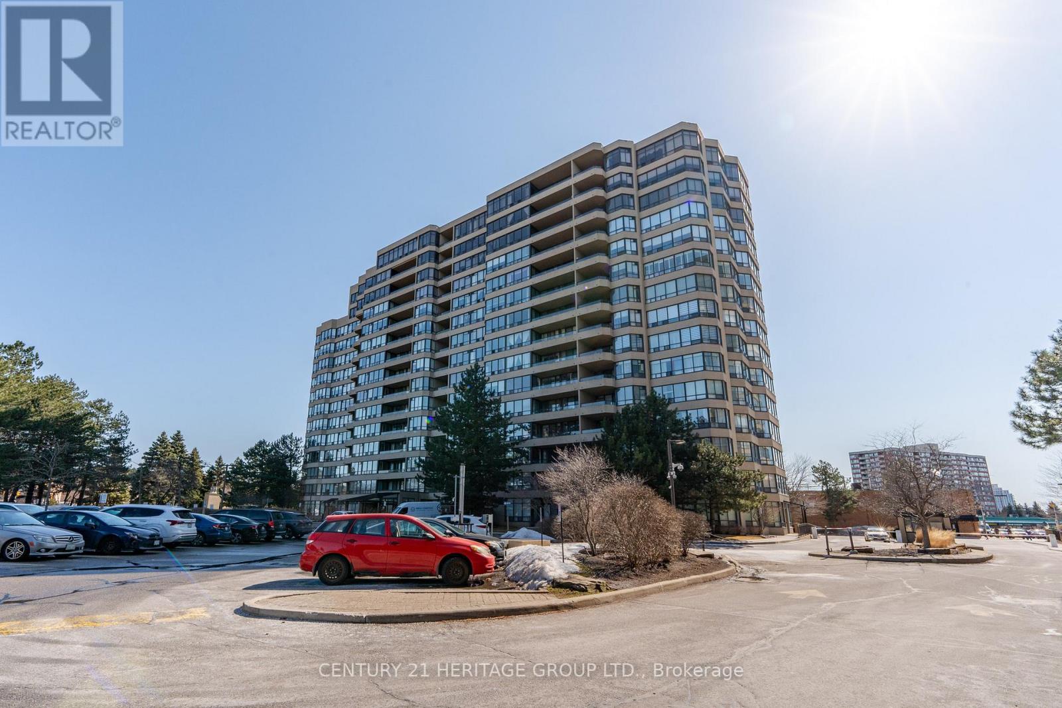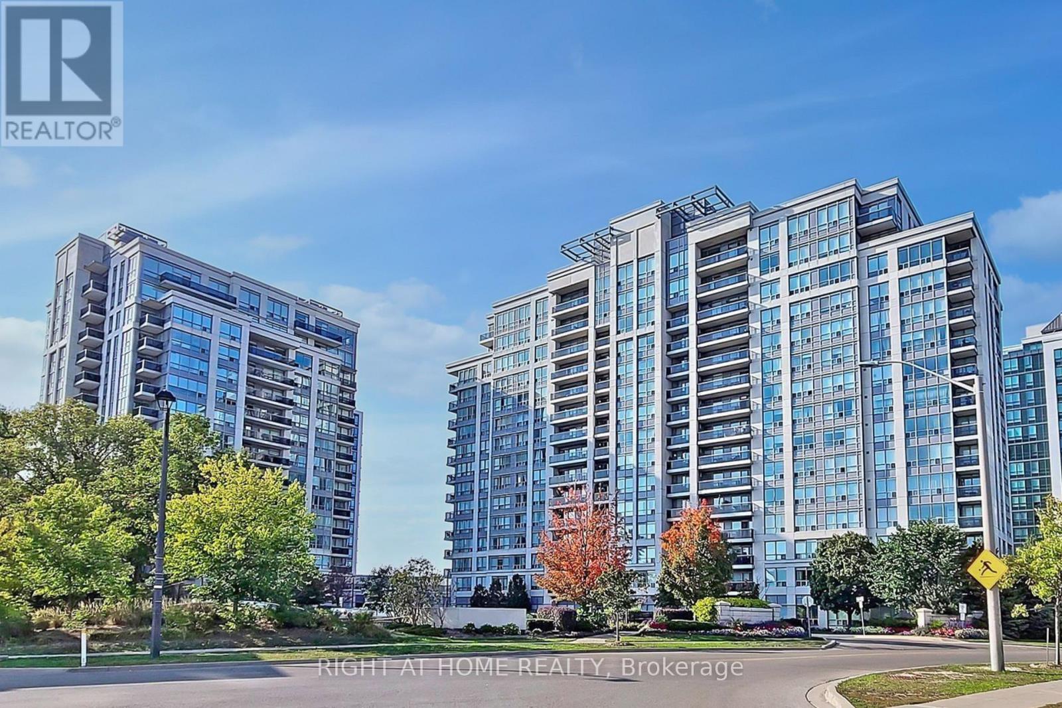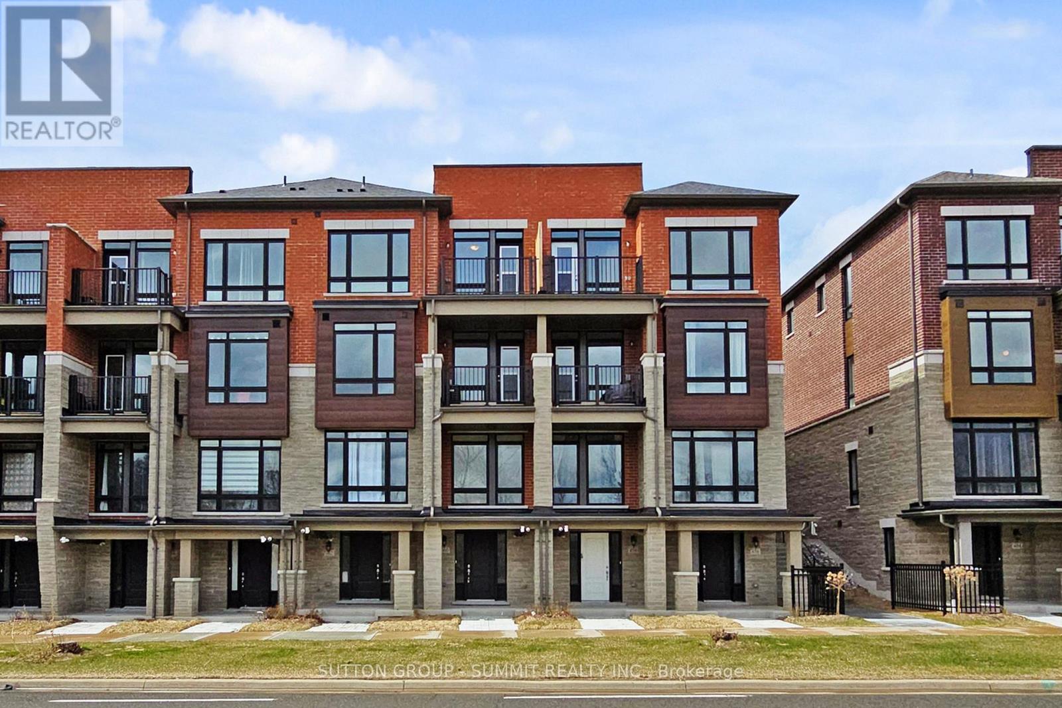79 Stonecliffe Crescent
Aurora (Aurora Estates), Ontario
Welcome to the prestigious Stonebridge Community, a secure gated enclave where privacy and tranquility reign. Here, units are only linked by the garage, ensuring maximum privacy. Nestled atop conservation land, this peaceful haven is just moments away from exclusive golf courses, renowned private schools in York Region, exceptional dining, shopping, and minutes from Hwy 404.This 2847 sqft spacious end-unit model offers the rare advantage of additional parking for up to 4 cars. The open-concept main floor is bathed in natural light, thanks to a stunning 2-story atrium. The spacious kitchen features a walk-in pantry and a convenient breakfast bar, perfect for casual dining or entertaining. The exceptionally large primary bedroom includes a private sitting area, overlooking the main floor, providing a serene retreat. The fully finished lower level offers versatile living space, ideal for guests or extended family accommodations. For peace of mind, the monthly maintenance fee covers comprehensive exterior care, including roof, windows, doors, and driveway repairs or replacements as needed. In addition, the fee includes snow removal, salting of driveway and walkways, lawn maintenance, and shrub pruning, ensuring your home stays in pristine condition year-round. (id:55499)
Real Estate Homeward
16 Eakin Mill Road
Markham (Wismer), Ontario
*Nestled In The Sought-After Wismer Neighborhood Of Markham.*Spacious And Bright 4 Bedrooms Detached .*Open Concept With A Large Eat In Kitchen And Walk Out To A Premium Backyard. *Hardwood Flooring Throughout The Main And 2nd Floor,.*Upgrade Kitchen And Washroom W/Granite Counter Top. *Patterned Concrete Interlocking Thru To Backyard. *Walking Distance to John McCrae P.S and Fred Varley P.S, and Close to Top-Ranking Bur Oak S.S, Steps to Parks.*Close To All Amenities! (id:55499)
Homelife Landmark Realty Inc.
201 - 7428 Markham Road
Markham (Middlefield), Ontario
Experience the ultimate blend of style, comfort, and convenience in this stunning 2-bedroom, 2-bathroom condo. Nestled in a prime neighbourhood, this beautiful unit boasts an open-concept living and dining area bathed in natural light, creating a warm and welcoming atmosphere. The sleek, modern kitchen is perfect for culinary enthusiasts, featuring sleek appliances and sample counter space. The spacious master bedroom offers the added luxury of an ensuite bathroom, while the second bedroom is generously sized and conveniently located near the second full bathroom. A versatile space provides the perfect space for a home office, reading nook, or extra storage. Step outside onto your private balcony and enjoy the fresh air and scenic views of the surrounding area. Excellent location with accessibility to almost all Canadian big box stores and banks. Top high school in Toronto and highly rated elementary school just opposite to the building. Opposite to Costco, Canadian Tire with Gas station, Home Depot, Staples, McDonalds, TD, RBC, Shoppers Drug mart with Canada Post, Petro Canada, Restaurants, Grocery and all types of shops. All amenities at walking distance and no need of Car and near 407 and Highway 7 for easy access to any location. Access to York transit and TTC with bus stops next to the building. Big park with walking track, children play ground, and pet friendly area. This incredible condo offers the perfect combination of functional living space, contemporary design, and unbeatable location making it the ultimate place to call home. (id:55499)
Homelife/miracle Realty Ltd
1520 - 32 Clarissa Drive
Richmond Hill (Harding), Ontario
BUNGALOW IN THE SKY - Fabulous 2 bedroom, 2 bathroom condo in one of the most desirable buildings in Richmond Hill. Huge terrace (approx 500 sq ft)to allow for outside entertaining all summer long. Stunning hardwood floors in living room, dining room, primary bedroom and bedroom #2, crown moulding in the living room and dining room and hallway. California shutters in living room, kitchen and dining room and silhouette blinds in Primary and vertical blinds in second bedroom. Baseboards replaced in entire unit five years ago. Tons of closet space, mirrored walk-in closet and mirrored double closet in the primary bedroom and a mirrored triple closet in bedroom 2, huge mirrored closet in the hallway between bedroom 2 and bathroom and another mirrored closet at the front door. Extra large laundry room with built in cupboards. This condo was built for entertaining. Shows like a model. A pleasure to show. Close to shopping and public transit. 2 underground parking spots. Lots of visitor parking. (id:55499)
Century 21 Heritage Group Ltd.
141 Panorama Crescent
Vaughan (Elder Mills), Ontario
Amazing 3 Bedroom Well Maintained *Detached Home in the High Demand Area of Elder Mills on a Great Lot, *Huge Driveway, *No Sidewalk, **Great Potential, Spacious Layout, 1470 Square Feet as per MPAC , Spacious White Kitchen, Main Floor Walk In Closet and Organizer with Direct Access to the Garage, Pot Lights, Roof (2016), Furnace (2021), A/C (2012), Maintenance Free Backyard Includes a Large Deck for Entertaining and an Attached Gazebo (Deck is As/Is). (Garage Door is As/Is). Finished Basement with an In-Law Suite, Including a 3 Pc Washroom and Extra Storage. Great Schools in the Area, Close to Shopping, Transit, All Amenities and Highways. Do Not Miss This One, Show and Sell!!! The Primary Bedroom is Virtually Staged for this Listing! (id:55499)
Royal LePage Maximum Realty
284 King Road
Richmond Hill (Oak Ridges), Ontario
Luxurious Freehold End Unit Townhouse nestled in the prestigious Oak Ridges community. This stunning residence boasts 3 bedrooms, 3 bathrooms, and a sprawling 2287 sqft of lavish living space. Step inside to discover high ceilings, a thoughtfully designed floor plan, and exquisite finishes throughout. The gourmet kitchen is a culinary masterpiece, featuring stainless steel appliances, granite countertops, a charming breakfast area, and access to a spacious terrace perfect for alfresco dining and entertaining. Elegant hardwood floors grace the living room, while oak stairs lead you to the opulent master bedroom retreat, complete with an ensuite bathroom and a walk-in closet for the ultimate in comfort and convenience. The third bedroom offers a serene escape, with its own balcony boasting panoramic views of the surroundings. Conveniently located near top-rated schools, a plethora of amenities, boutique shops, delectable restaurants, and picturesque parks including the stunning Wilcox Lake every aspect of upscale living is within reach. Don't miss this rare opportunity to indulge in luxury living at its finest in Oak Ridges. Schedule your private tour today and experience the epitome of sophistication and elegance firsthand. (id:55499)
RE/MAX Hallmark Realty Ltd.
24 - 80 Carlauren Road
Vaughan (East Woodbridge), Ontario
Newly renovated main floor industrial unit For Lease! 2 newly renovated offices and bathroom. Approximately 400 square feet of industrial space with a large drive-in door. Utilities included (Gas, Hydro, and Water) in the lease price. Perfect for a small business. This is a shared space with an upstairs tenant. Showings from Monday-Friday 10a.m-4:30p.m LA must be present for all showings. $2500 plus HST (id:55499)
Vanguard Realty Brokerage Corp.
1202 - 60 Disera Drive
Vaughan (Beverley Glen), Ontario
Two split bedrooms apartment with 2 full washrooms, Conveniently located within area of Thornhill City Centre,Corner 2 bdm apartment with split bedrooms,Walking distance to Promenade Mall, Walmart,Restaurants,Transportation. Minutes to HWY 7,407,404,400.Great amenities include pool,sauna,guest rooms,security.Sabbath elevator.Open balcony with two sided view.Please remove shoes. Property is professionally cleaned. (id:55499)
Right At Home Realty
5 Karen Ann Crescent
Toronto (Woburn), Ontario
When a property hits the market having been cherished and lovingly cared for by the original family for 45 years, it's a 'crown jewel'. Nestled in Fraser Estates (one of Scarborough's most desirable pockets) and situated along a cul-de-sac and family-friendly street, this magnificent 4-bedroom, 3-bathroom home on an impressive lot with a double car garage and ample parking, awaits its new family. This incredibly spacious home boasts a functional layout; perfect for today's lifestyle whether moving up, growing family or multi-family needs. Enter into a welcoming foyer where the ambiance is light and airy as you're greeted into the hall, showcasing a staircase and lofty, open-concept 2-story vibe. Experience the formal living room w/beautiful hardwood flooring, flowing seamlessly through to the dining room where a bay window overlooks the tranquil back garden. The sizeable eat-in kitchen has 2 convenient entrances; from the main hall or dining room. Features of the kitchen include gorgeous cabinetry, tile backsplash, granite countertops & stainless appliances, ready for any super star chef. The counter can easily be utilized as a breakfast bar, for the kids or when entertaining. Plus, the 'nook', a fab homework spot, along w/access to the back garden. For valuable relaxation time, the main floor touts a large, yet comfy family room/den, complete w/fireplace & sliding glass doors leading out to the fully fenced yard and deck. Always wanted a main floor powder room or laundry? We got you; this home has both! Now to the 2nd level to show off a majestic principal bedroom w/walk-in closet & ensuite, plus 3 more oversized bedrooms (one a potential home office) & ample closets. No fighting over the bathroom here w/two big 4-pce & 3-pce baths. Have a recreation room dream? The dry, spotless unfinished basement w/rough-in anticipates your creative vision. Wait there's more! NEW roof shingles, flooring, broadloom, paint, light fixtures and more. List of updates available. Wow! (id:55499)
Real Estate Homeward
826 Brimorton Drive
Toronto (Woburn), Ontario
Welcome to 3 Bedroom 1 Bath detached Bunglow located in the sought-after Woburn community! This spacious main floor unit features 3 bright bedrooms, offering natural light. The location is unbeatable, with convenient access to all amenities. Close to public transit, Highway 401, numerous parks, University of Toronto Scarborough, Scarborough Town Centre, Cedarbrae Mall, Centenary Hospital, and a variety of shopping plazas and restaurants. (id:55499)
Century 21 Percy Fulton Ltd.
205 - 44 Falby Court
Ajax (South East), Ontario
Welcome Home! This beautiful spacious 2 bedroom is over 1000 sqft. The main room is bathed in light with wood laminate flooring which opens onto a large balcony with a lovely easterly view, perfect for sunrise coffee. The large combined sitting room and dinning room allows lots of room to entertain and relax. The large kitchen has an eat in space with a large window, lots of cupboard space and pantry area. The second bedroom has a large closet and window while the primary has a walk in closet with a ensuite powder room. There is a laundry room and a extra large walk in closet . This space has so much closet space that all your things will find a home. The building is rich with amenities Fitness Centre, Sauna, Outdoor Pool, Tennis Court, Party Room/Meeting Room, Games Room, Green space, and Playground! Conveniently located between Highway 401 and the Ajax waterfront. Near the Ajax Go Station and all the shops and restaurants. Start packing as you have found the one! (id:55499)
Royal LePage Real Estate Services Ltd.
460 Salem Road S
Ajax (South East), Ontario
GORGEOUS 3 STOREY TOWNHOME LOCATED IN A HIGHLY SOUGHT SOUTH EAST AJAX, 2 YEARS NEW, THE GROUND FLOOR FEATURES A DEN WITH STAINED OAK FLOOR, OAK STAIRS, AND 2 PC BATH; MAIN FLOOR WITH AN OPEN CONCEPT MODERN GRANITE KITCHEN, WOOD CABINET, BREAKFAST BAR AND HIGH CEILING; THE COMBINED LIVING AND DINING ROOMS ALSO LOADED WITH STAINED HARDWOOD FLOORS, 2 PC BATH, AND BALCONY; UNBLOCKED RAVINE VIEW, LARGE WINDOWS BRING YOU TONS OF NATURAL LIGHT; THE THIRD FLOOR ALSO WITH HIGH CEILINGS , A LINEN CLOSET AND LAUNDRY ROOM, PLUS 2 GOOD SIZE BEDROOMS; THE MASTER BEDROOM WITH 4 PC ENSUITE, W/I CLOSET AND A PRIVATE BALCONY (FACING RAVINE), THE 2ND BEDROOM ALSO FACING RAVINE, WITH A CLOSET, GLASS SHOWER STALL, AND A 3PC BATH, BOTH OF THEM COME WITH LARGE WINDOWS. BRIGHT AND CLEAN; JUST MOVE IN AND ENJOY, NO DISAPPOINTMENT HERE. (id:55499)
Sutton Group - Summit Realty Inc.


