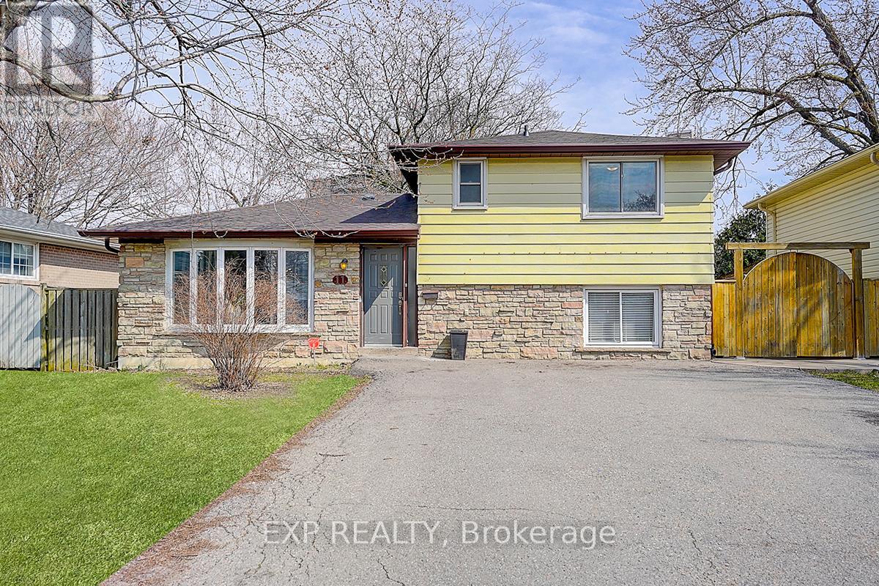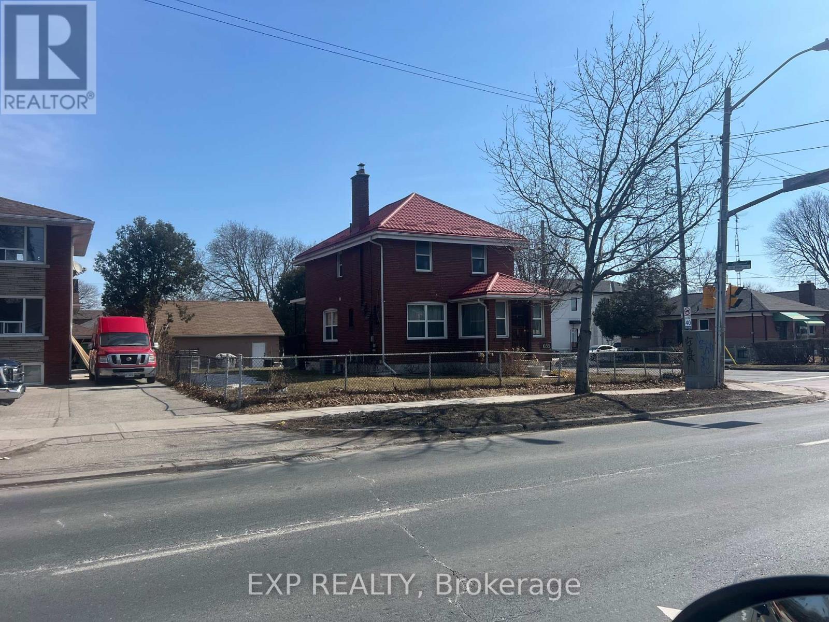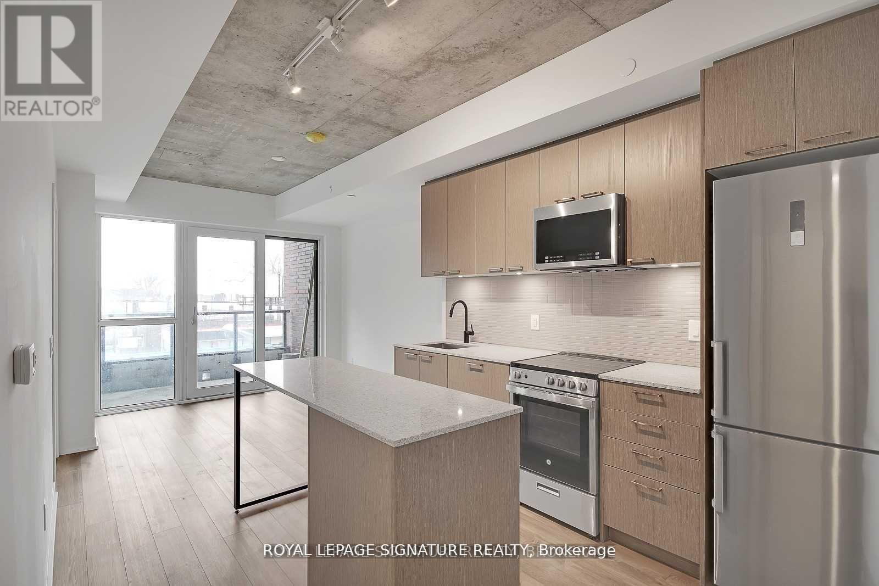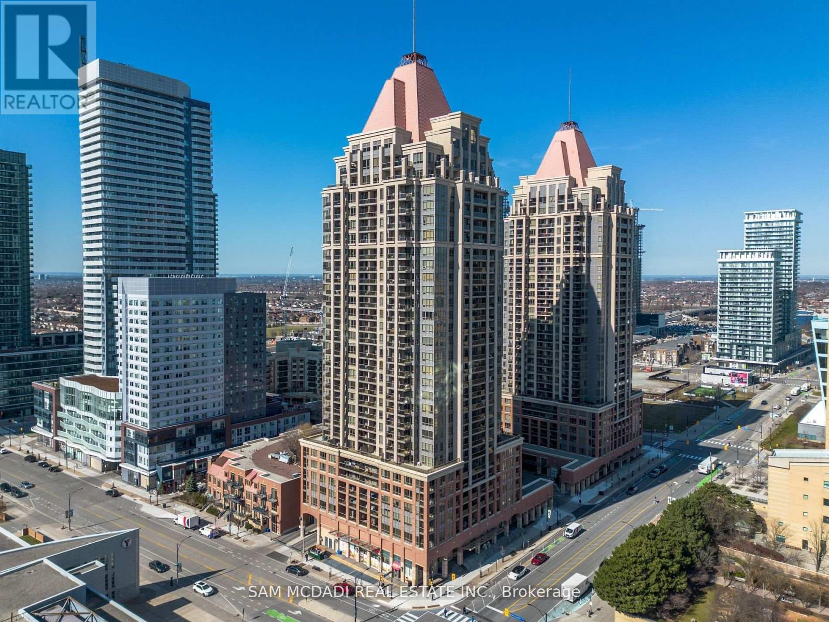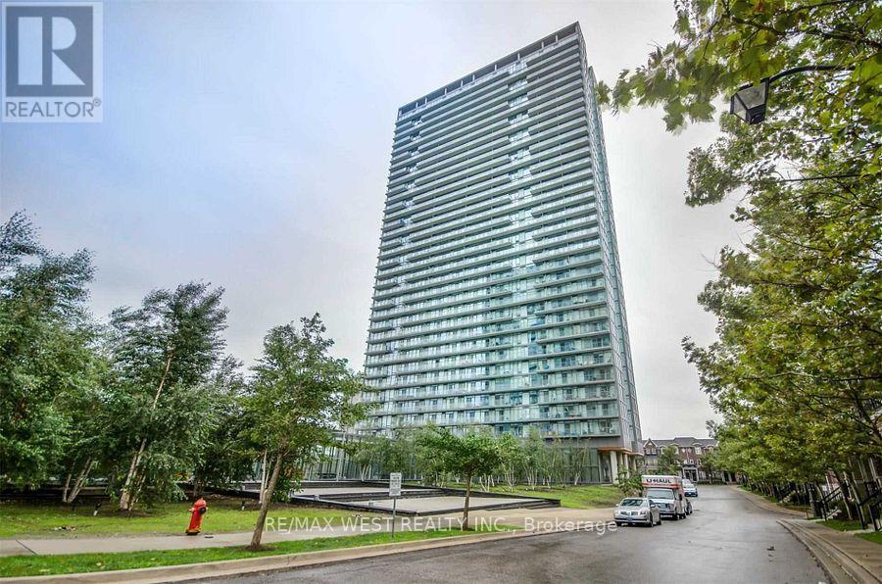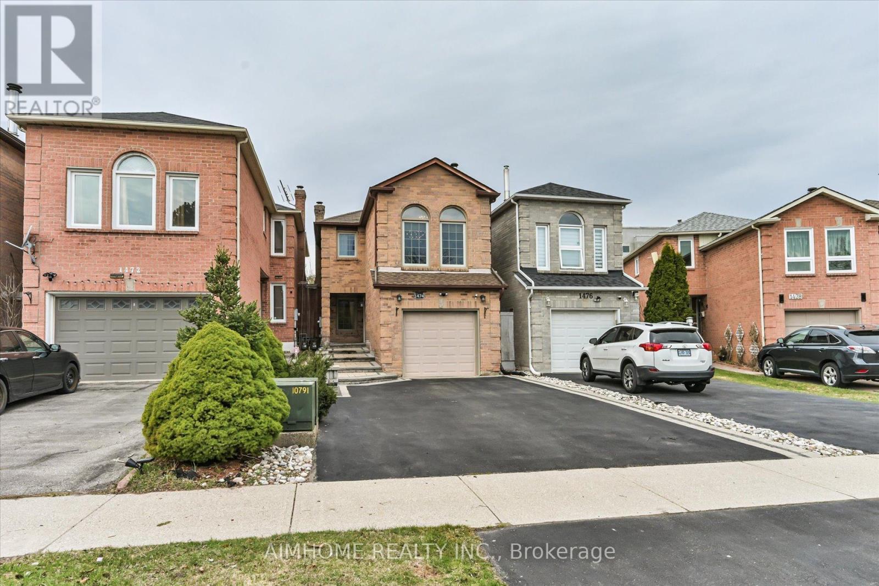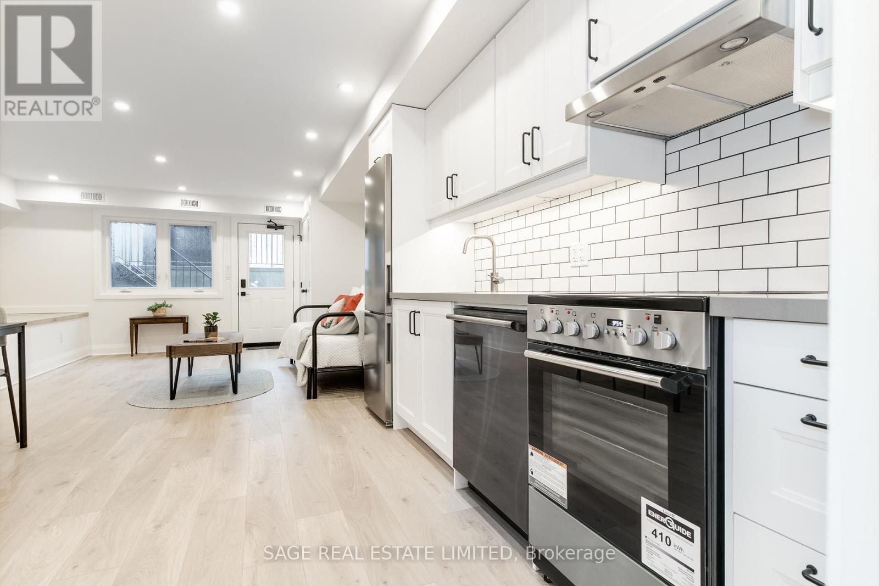11 Tullamore Road
Brampton (Brampton East), Ontario
Welcome Home to 11 Tullamore Road! This Beautiful, Bright & Sun Filled Home Offers 4 Large Bedrooms, Open Concept On Main Floor w/ Walk Out to Yard. Large Kitchen w/ Quartz Counters, White Cabinets & New S/S Appliances & Separate Entrance w/ Finished Basement & Wet bar + 3 Bathrooms. Hardwood Floors Throughout. Perfect For Entertaining or A Place To Call Home! Close To Hwy 410, 401 & 407, Schools, Parks & Shopping. Furnace Dec 2023. Roof 2022. AC June 2024. No Disappointments! (id:55499)
Exp Realty
655 Browns Line
Toronto (Alderwood), Ontario
Amazing Triplex In Alderwood. 3 Separate Apartments On A Huge 55X 140 Foot Lot With Two Frontages (Brownsline/Valermo) Great Neighbourhood With Transit And Shopping Steps Away, Minutes to Sherway Gardens, QEW, HWY 427 & Lakeshore and Longbranch GO. Great Rental Income, Currently Has 1 Tenant Upstairs.Metal Roof, Windows Replaced Around 4 Entrances,2 Sunrooms, Huge Basement Windows, 2012 Survey-Possible Lot Severance, Oversized Double Car Garage With Loft & Hydro Plus 4 More Cars In The driveway. Two Very Large Backyards.Great Investment Property With Income Potential. A Must See Property. (id:55499)
Exp Realty
500 - 760 Whitlock Avenue
Milton (1026 - Cb Cobban), Ontario
Brand new Unit 1 Bdm + Den / 2 Full Washrooms backing to a Ravine, Lots of natural Light with 1 Parking and 1 Locker peace and quiet SE Views. Pot lights and Ceiling Lamps on every room, Modern finishes, e-locks, smart home resident app, and much more. (id:55499)
Ipro Realty Ltd.
216 - 1808 St Clair Avenue W
Toronto (Weston-Pellam Park), Ontario
Welcome To 1808 St Clair Ave West In Toronto's Vibrant St Clair West Neighbourhood. Enjoy Modern, Comfortable Units With Easy Access To Downtown, Major Highways, And Beautiful Parks Like Earlscourt, Smythe, Cedarvale, Wychwood Barns And Others! Explore The Nearby Stockyards Mall, Which Features Popular Retailers Like Winners, Homesense, Metro, Five Guys, Chatime, Chipotle And A Range Of Other Dining/Shopping Options By The Nearby And Trendy Junction Neighbourhood (Nodo, Luna, Deco, Rois, Junction Grill, Noctua, And So Much More!) Modern Contemporary Finishes And Roomy Layouts. (id:55499)
Royal LePage Signature Realty
2116 Truscott Drive
Mississauga (Clarkson), Ontario
Location ! Location! Location ! Only 10 Minutes walk to Clarkson GO and QEW, Shopping Plaza Across the Southdown Road, Fully detached with lot of parking space. Huge Backyard and a storage shed. Walk out to wooden deck to enjoy summers and the beauty of the yard. Both Bathrooms are New, all Stainess steel appliances. New Independent Laundry. Open concept Living and Dining with lot of Natural Light and Clear view. 1 Garage parking and 3 on the driveway. Upstairs is vacant now. Avail;able now or on 1st of May. Amazing property. (id:55499)
RE/MAX Realty Services Inc.
2001 - 4080 Living Arts Drive
Mississauga (City Centre), Ontario
Experience elevated urban living in this stylish 2-bedroom, 2-bathroom condo perfectly positioned in the vibrant heart of Mississauga. Perched on the 20th floor, this thoughtfully designed home offers sweeping east and southeast views from two generous balconies ideal for relaxing or entertaining. The updated kitchen is a culinary showpiece, boasting sleek stainless steel appliances, custom oversized quartz countertops, and a striking quartz backsplash. A significant investment has transformed this space into a beautiful and functional centerpiece. Enjoy the privacy and comfort of a smart split-bedroom layout tailored for modern living. Freshly painted, bright, and move-in ready, this condo blends timeless elegance with everyday practicality. Take advantage of unbeatable access to Square One, major highways (403 & 401), top schools, picturesque parks, and a wide range of amenities. With everything just minutes away, this prime location delivers the ultimate Mississauga lifestyle. (id:55499)
Sam Mcdadi Real Estate Inc.
12186 Mclauglin Rd Road
Caledon, Ontario
Wow Welcome Home To This Brand New Never Lived 3 - Storey Townhouse, Double Car Garage & Double Driveway Located in Desirable Caledon Area. This 4 bed room ,3 Bathroom Town Offers, Comfort, Space & Enjoyment Living. Modern Open Concept Kitchen with Granite Countertops, Kitchen Island, Stainless Steel Appliances, Large Breakfast Area With Convenient Pantry & Walk Out To Spacious Terrace, Combined Living Dining Room Area With Cozy Fireplace, & So Much More....Don't Miss The Opportunity To Call This Home. (id:55499)
RE/MAX Millennium Real Estate
1209 - 105 The Queensway
Toronto (High Park-Swansea), Ontario
Discover the perfect fusion of contemporary comfort and lakeside tranquility at NXT Condos! This beautifully updated 1-bedroom, 1-bathroom suite in the highly sought-after High Park community offers a bright and stylish sanctuary. Freshly painted and featuring modern upgrades like chic new countertops and a designer backsplash, the interior radiates refined sophistication. Enjoy stunning west-facing views of the lake from your large private balcony, or unwind indoors beneath soaring 9-foot ceilings and elegant new floors. Floor-to-ceiling windows flood the space with natural light, enhancing the open, airy feel. The gourmet kitchen is equipped with premium stainless steel appliances, making it as functional as it is beautiful. Ideally located close to transit, popular eateries, and boutique shopping, this condo offers the best of city living with a serene twist. Residents also enjoy top-tier amenities including 24-hour concierge, security services, indoor/outdoor pools, tennis courts, a party lounge, and a fully equipped fitness centre. (id:55499)
RE/MAX West Realty Inc.
1474 Prince John Circle
Oakville (1004 - Cv Clearview), Ontario
Modern farmhouse interior design/build 2-storey home with 3+1 bedrooms and 3+1 bathrooms in a top-ranked school district (OT). Quick access to QEW, 407, 401, and Clarkson GO. Showcasing a stunning open-concept kitchen at the heart of the main floor, and a bright, versatile family room with fireplace and designer chandeliers, perfect as a study, lounge, or playroom. Features a finished basement with wet bar (potential rental opportunity), a large entertainment room, an extra bedroom/office, and a luxurious bathroom with sauna rough-in and walk-in rain-head showers. Maple hardwood flooring and stylish tiles throughout the house. Situated on a beautifully landscaped large lot with a raked fence (2020), interlock stone, deck, and outdoor lighting. Finished garage includes epoxy flooring, drywalled walls, pot lights, and backyard access. Additional upgrades include custom blinds, premium faucets, central vacuum, a new custom coat closet, and a full set of stainless-steel appliances cooktop, built-in dishwasher, microwave, oven, fridge, washer & dryer. Major updates include heat pump and central air furnace (2024), central humidifier (2024), tankless water heater (2022), water softener & RO purifier (2022), attic & garage insulation (2022), along with updated windows and roof (2009/2021). This Turnkey property is a must-see in one of Oakville's most desirable family-friendly neighborhoods. Don't miss this opportunity! (id:55499)
Aimhome Realty Inc.
B - 2413 Dundas Street W
Toronto (High Park North), Ontario
Set in Torontos South Junction, this spacious basement studio at 2413 Dundas Street West offers comfort, privacy, and convenience. It features a private entrance from the alley and a cozy outdoor seating area, offering a relaxed sense of privacy while keeping you connected to everything the neighbourhood offers. The sizeable open-concept layout is airy and welcoming, finished with modern touches throughout. The sleek and functional kitchen features stainless steel appliances, a subway tile backsplash, and crisp cabinetry. The bathroom is dialled in, too, with matte black fixtures and a walk-in tiled shower, and in-unit laundry is included for total convenience. Steps to Dundas West TTC, Bloor GO, and the UP Express make commuting easy. Grocery runs are a breeze with FreshCo right across the street, and Roncesvalles Village and The Junction are just a short walk, as are local coffee spots, shops, and restaurants. High Park is also nearby if you want a breath of fresh air. The tenant covers hydro and internet. No parking included. This studio is perfect for someone looking for a private, modern space with a chill vibe in a prime location. (id:55499)
Sage Real Estate Limited
2 - 2413 Dundas Street W
Toronto (High Park North), Ontario
Set in the vibrant South Junction neighbourhood, this bright and beautifully renovated 2-bedroom plus den apartment on the second floor of 2413 Dundas Street West offers the perfect mix of space, style, and city access. The open layout is filled with natural light thanks to large windows, and the modern kitchen features sleek cabinetry, subway tile backsplash, and stainless steel appliances. The primary bedroom includes a bonus flex space ideal as a home office, reading nook, or calming yoga zone. A stylish bathroom with matte black fixtures and a walk-in tiled shower rounds out the interior, while in-unit laundry adds extra ease. Steps to Dundas West TTC, Bloor GO, and the UP Express, and you'll have seamless connections across the city. Daily errands are easy with FreshCo right across the street, and you're just a short stroll from both Roncesvalles Village, The Junction and Junction Triangle, some of Toronto's most beloved west-end communities known for their cozy cafés, restaurants, and local shops. Retreat to nearby High Park for nature, trails, and open green space when you're ready to recharge. Tenant pays hydro and internet. Parking is not included. This one has all the right energy; book your tour today! (id:55499)
Sage Real Estate Limited
165 Caledonia Road
Toronto (Corso Italia-Davenport), Ontario
Detached Delight in Corso-Italia With Laneway Dreams. Welcome to your future home (or investment jackpot) in the heart of Corso-Italia, Toronto's tastiest and most tightly-knit neighbourhood. This fully rebuilt detached 3-bedroom beauty (circa 2010, baby!) is turn-key ready and packed with potential. Lets break it down; 3 bright bedrooms upstairs, because you deserve space (and no one likes bunk beds past age 12) A basement apartment, perfect for in-laws, out-laws, or tenants who pay your mortgage while you sip espresso on the front porch. Laneway garage? Check. Potential for a laneway house? Also check! (You're one zoning bylaw away from possibly creating your own mini compound dream big!) Yes, it's on a main road. Translation? You'll never have to explain where you live to Uber drivers, and snowplows get to you first. Convenience is classy, folks.This is the kind of place where Corso's best cannoli is a short stroll away, and Sunday walks are sound tracked by espresso machines and church bells. Whether you're an end-user, investor, or laneway visionary, this home is more than just a pretty facade its a lifestyle, a vibe, and a solid brick investment. Don't let the main road fool you-this ones a main character. (id:55499)
RE/MAX Ultimate Realty Inc.

