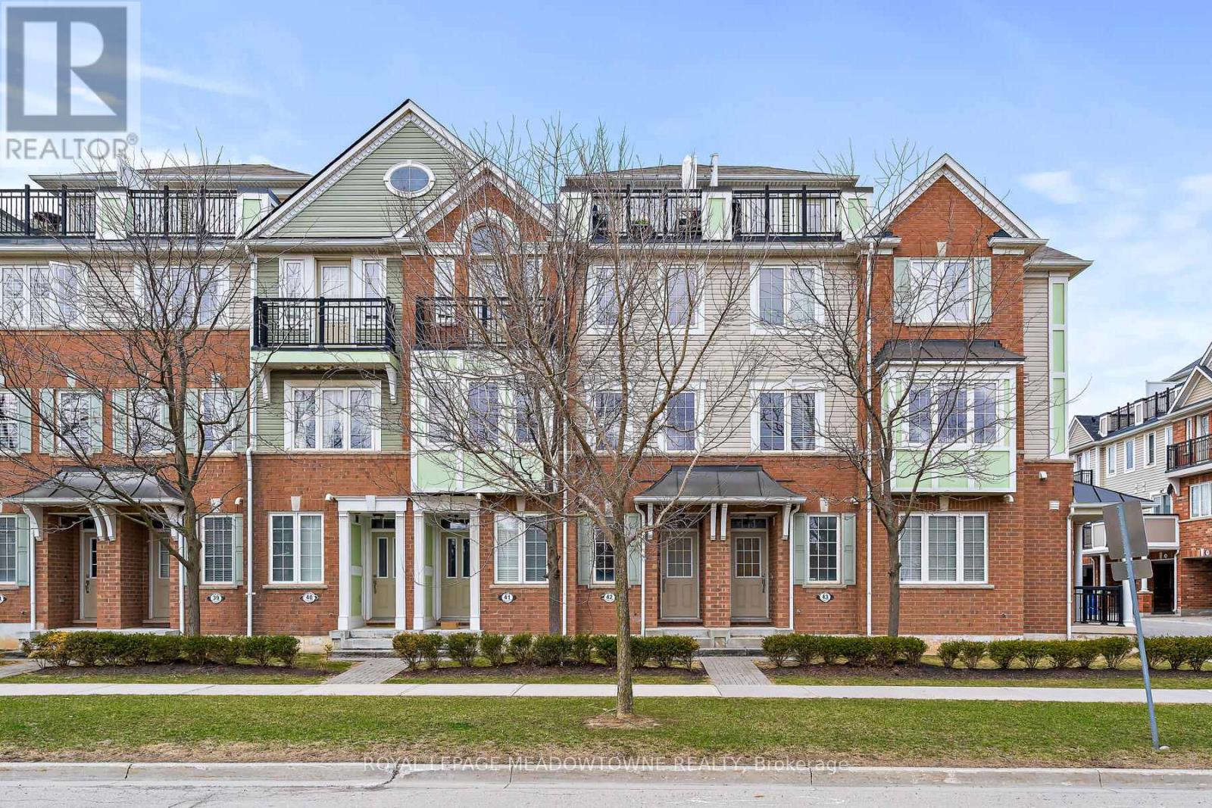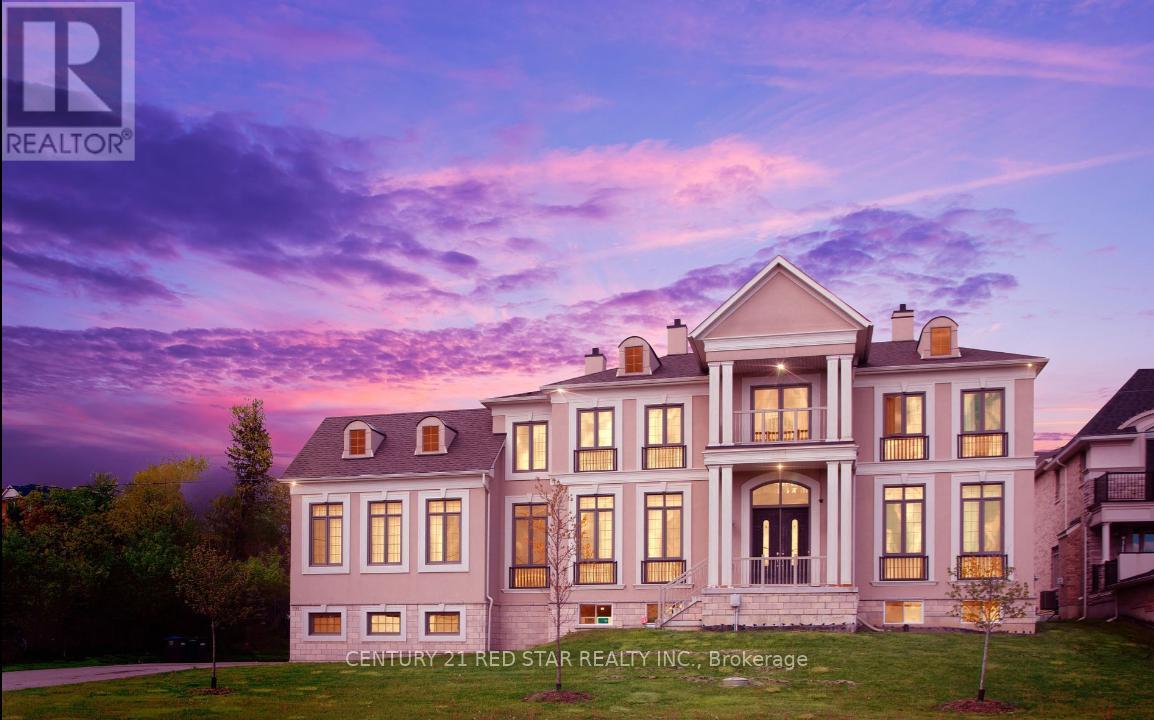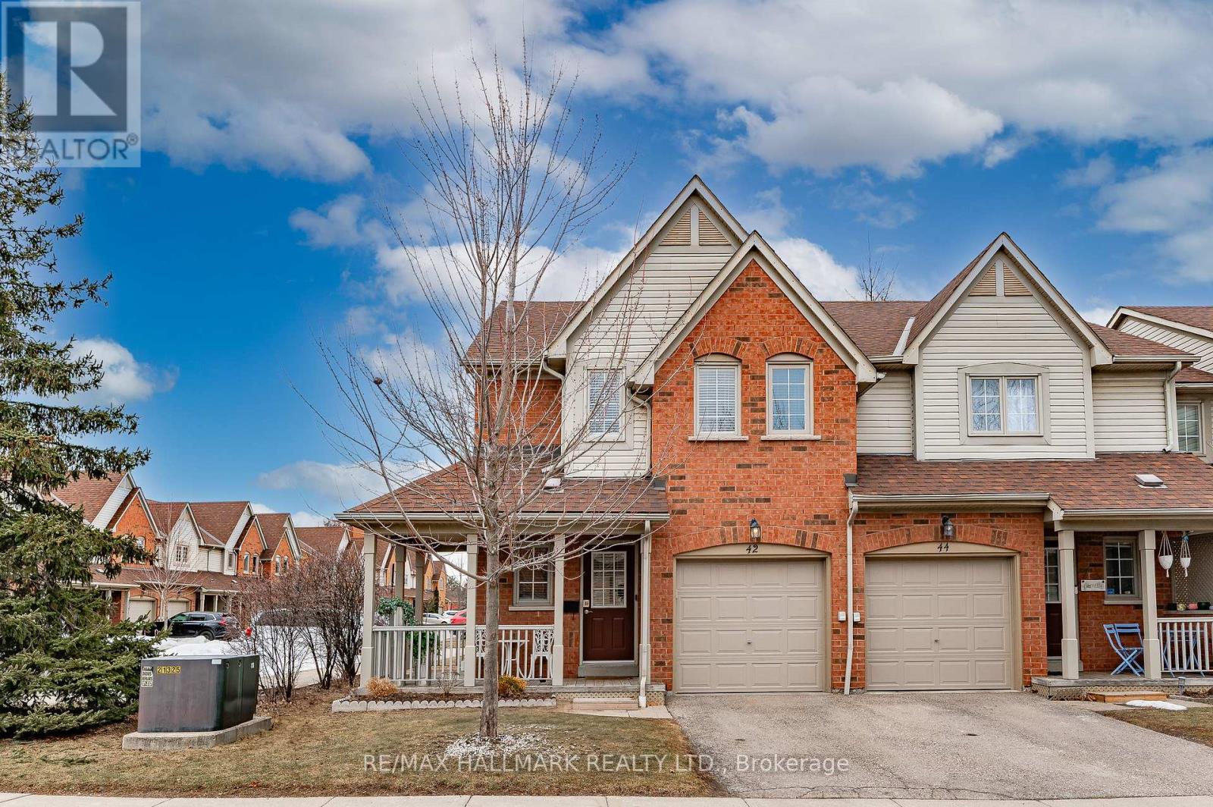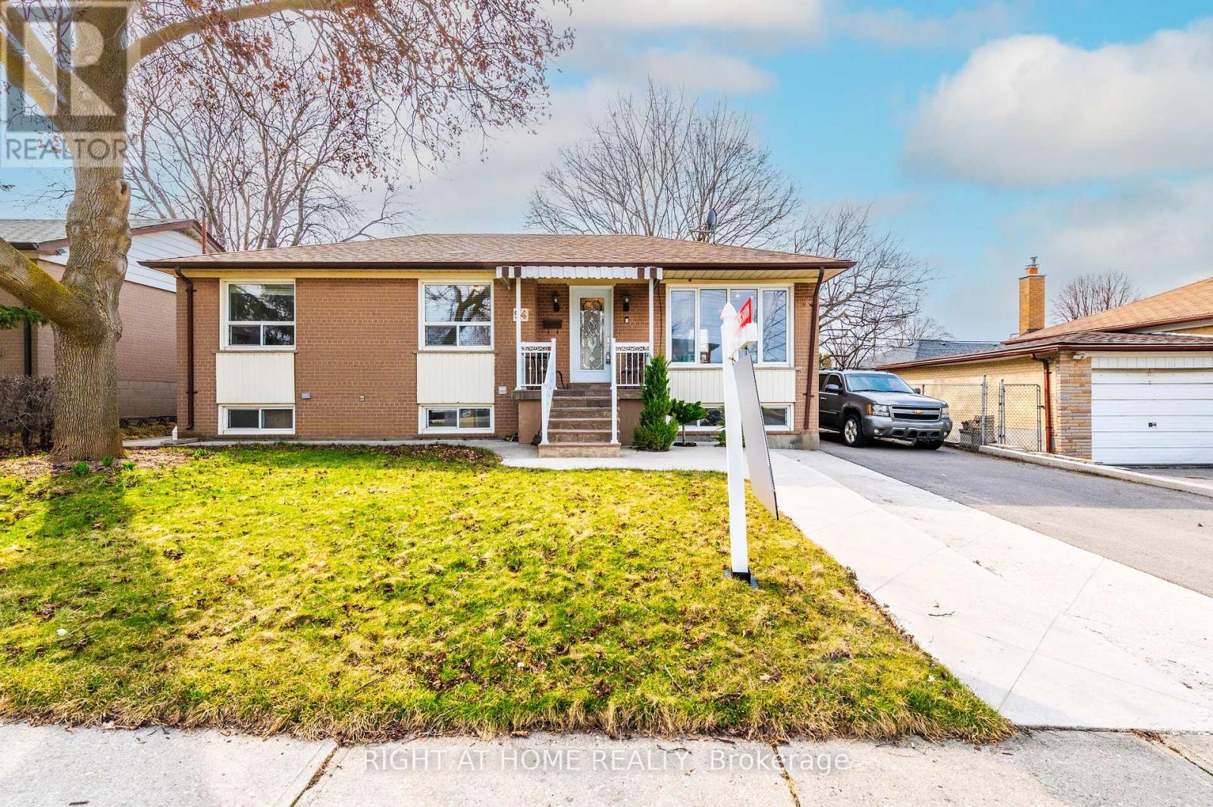24 Menoke Court
Brampton (Heart Lake West), Ontario
Looking for something beyond the typical suburban home? Welcome to 24 Menoke Court, nestled on a quiet, low-traffic cul-de-sac in the highly sought-after Heart Lake West community, surrounded by parks and nature.This beautifully maintained 3-bedroom, 2-bathroom back-split offers 1,811 sq. ft of thoughtfully designed living space. Enjoy a renovated kitchen featuring stunning quartz countertops, under-mount sink, modern backsplash, new appliances, updated flooring, and a large window that fills the space with natural light. A walkout from the kitchen to the upper patio makes BBQing and herb gardening easily accessable. The home includes a second entrance through the garage leading to the lower level, ideal for future development or the creation of a secondary unit. Freshly painted with new flooring throughout, this move-in ready home is bathed in sunlight thanks to its abundance of large windows.The functional four-level back-split layout creates distinct yet connected living spaces, combining the feel of open-concept living with the privacy of separate areas. The lower-level family room is a cozy retreat with a walkout to the backyard, a 4-piece bathroom, and an additional bedroom perfect for guests or extended family. All three spacious bedrooms feature large closets, hardwood floors, and expansive windows. The primary bedroom offers extra storage and a private entrance to the second-floor bathroom. A large crawl space on the lower level gives the home owner an abundance of storage space. The fully fenced backyard is a true delight, perfect for entertaining, gardening, or relaxing summer evenings. A large cedar wood planter is ready for your vegetable garden.This home is ideal for families seeking space, comfort, and convenience, in a vibrant neighbourhood close to conservation areas, sports centres, schools, shopping, and community. amenities. (id:55499)
Royal LePage Realty Plus Oakville
107 Royal Palm Drive
Brampton (Heart Lake East), Ontario
Beautiful Detached Home in Desirable Quiet Area. One of the largest models in this sought-after neighborhood! This spacious and well-maintained home features a separate living room, family room, and formal dining room , providing ample space for relaxation and entertaining. The modern eat-in kitchen boasts sleek white cabinetry, brand-new quartz countertops, and a cozy breakfast area. Enjoy gleaming laminate floors throughout the main floor. The house has been freshly painted, giving it a bright and welcoming feel. Upstairs, the spacious primary bedroom includes a 2-piece ensuite and a walk-in closet. The primary washroom is generously sized, with the potential to add a standing shower for a full bath. Two additional bedrooms are decently sized and share a 4-piece bathroom on the upper level. The partially finished basement is currently used as a rec room, with space to easily add 2 bedrooms, kitchen, or a home office to suit your needs, the possibilities are endless. Step outside to a beautifully landscaped backyard featuring a large deck and green space ideal for relaxing or entertaining. Additional features include: no sidewalk (extra parking space), and a great family-friendly location close to amenities, schools, and parks. Minutes to walk to Bus Stop, Close to Plaza, School, Park, Heartlake Conservation Area. (id:55499)
RE/MAX Real Estate Centre Inc.
46 Creekwood Drive
Brampton (Snelgrove), Ontario
(( LEGAL BASEMENT APARTMENT ))Spend thousands on upgrades ,Detached Fully Upgraded 4Bedrooms + 2Bedrooms New Legal Basement Apartment ( 2023 )With Separate Entrance ( Registred 2nd Dwelling unit )Open Concept Kitchen Combined With Breakfast & W/O To Big 2 Tier Deck ,Recent Upgrades new Kitchen with Quartz's Counter & Backsplash ( 2023 )& S/S Appliances,Basement ( 2023) Ac ( 2022) Pot Lights & Light Fixtures ( 2023) , Laminate ( 2023 ), Upper bathroom ( 2023),Sep Living /Dining/Family With Hardwood Floor, Pot Lights, Fireplace & Circular Oak Staircase, Master With Laminate floor , W/I Closet & 5-Pc Ensuite, Beautifully Landscaped Front & Big Back Yard With Big 2 Tier Deck,Full Entertainment For Family, Love To See This Beauty,Double Driveway Can Easily Fits 4 Cars & 2 In Garage ( Total 6 Car Parkings), New 2 B/R Basement Apartment With Sep Entrance ( Registred 2nd Dwelling, 2023 )Rented Out For Extra Income, Sep Laundry For Upstair & For Basement , Basement Bed/Rms, Living Room , Hallway With Laminate Floor,Pot Lights, Big Windows Full Glass Door all 2023. (id:55499)
Century 21 People's Choice Realty Inc.
42 - 2614 Dashwood Drive
Oakville (1022 - Wt West Oak Trails), Ontario
Located in the family-friendly community of West Oak Trails. This meticulously maintained 2 bedroom 2.5 bathroom condo townhouse is filled with warm natural light, creating an inviting and airy space. Thoughtfully designed open-concept living, ideal for both relaxing and entertaining. Offering a large primary bedroom with a spacious walk-in closet, ensuite and juliette balcony. Convenient garage access from the foyer. This townhouse features a private rooftop terrace with gas hookup, the perfect spot to enjoy the sunshine, unwind or host. Located just minutes from Oakville Memorial Hospital, schools, parks, trails, restaurants, groceries & more. This home is a must-see! (id:55499)
Royal LePage Meadowtowne Realty
7263 Second Line W
Mississauga (Meadowvale), Ontario
This stunning estate offers unparalleled luxury and sophistication, a grand open-concept floor plan, Gorgeous house for Luxury Living in The Prestigious Meadowvale Community, Back Again with Upgrades, The Conservation 647Park! A True Gem, This Remarkable Home Features 122 x 256 FT Lot with sprawling backyard perfect for entertaining That Offers Unrivalled Natural Beauty & Tranquility. 5,669 SF(As per AVM MPAC) Total with Soaring 10 Ft Ceilings on Main, Hardwood Throughout, Gorgeous OHara Staircase, Kitchen, and kitchenette with Granite*. Study and Laundry on the 2nd Floor. Spa-Like Master Ensuite with Fireplace and Juliette Balcony, 2nd Primary Bedroom on Main Floor. Close to Excellent Schools Including Rotherglen Campus and St. Marcellinus. 3 Car Garage, Elevator, Beautiful Elevation, Elite Finishes to Match an Executive Lifestyle. Virtual staging. **EXTRAS** Elevator (id:55499)
Century 21 Red Star Realty Inc.
73 Wimbleton Road
Toronto (Edenbridge-Humber Valley), Ontario
Welcome to this exceptional home that blends elegance with functionality and comfort. What to love about this home: Warm feel with impressive charm, high quality finishes and very functional layout. Oversized, west-facing living room, walnut inlay flooring, coffered 10' ceilings, elevator, heated bathroom floors, projection entertainment, designed and built by respected builder - David Small. Extra care and attention into design detail and craftsmanship. Situated in one of Toronto west end most desirable neighborhoods. Layout of the main floor allows for easy flow throughout. Kitchen encourages connection and conversation. Outfitted with high-end appliances LaCorne, Viking and Thermador designed for everyday use and entertaining. Large island serves as both a functional work space and a gathering spot for meals with family and friends. Solid maple wood cabinets, quartz and marble countertops, and a w/i pantry create a perfect balance of style and practicality. The layout of the second level, with bedrooms positioned in quiet corners of the home, adds to its functionality and private feel. 4 spacious bedrooms, and 3 ensuites, eliminates the need for shared bathrooms, reducing morning traffic and added privacy for families or guests. The primary suite features a spacious walk-in closet, spa-like bath with dual sinks, a soaking tub abutting a thru-fireplace view of the bedroom, and a separate steam shower, offering the ultimate in relaxation. The basement features a fifth bedroom w/ ensuite, family room with projector and screen, wet bar and a w/o to lower patio. The backyard is both generous and private, surrounded by mature trees. Two large sitting areas and separate hot tub with additional space for an outdoor kitchen, serve as an extension of the indoor living space, while providing a welcomed retreat. This home truly offers the best of both worlds - luxury living inside and out, designed for those who appreciate fine details and a comfortable, private lifestyle. (id:55499)
Sotheby's International Realty Canada
42 - 5950 Glen Erin Drive
Mississauga (Central Erin Mills), Ontario
Located in one of the most sought-after neighborhoods in Central Erin Mills, this stunning corner unit townhome offers the feeling of a detached home at a fraction of the cost! Nestled within the top-rated John Fraser and A. Gonzaga school district, this home is just minutes away from shopping, restaurants, and entertainment at Erin Mills Town Centre and Village of Streetsville, parks, the Credit Valley hospital, GO Train, and public transit, ensuring convenience and exceptional lifestyle amenities at every turn. From the moment you arrive, the wrap-around front porch welcomes you as you step through the door into a bright and airy living space, where natural light floods the well-laid-out floor plan, highlighting the hardwood flooring throughout and fully updated finishes. The modern kitchen is a true showstopper, featuring granite countertops, a sleek backsplash, and ample space for meal prep and entertaining family and friends. Step outside from the Kitchen to a full fenced private backyard perfect for barbecues, sipping on your morning coffee or simply unwinding after a long day. Upstairs, you'll find the primary bedroom offers plenty of room to unwind, with ample closet space and a 4-piece ensuite attached, while the secondary bedrooms are equally spacious and versatile. The finished basement is an entertainers dream, complete with an in-wall speaker system, making it the ideal spot for movie nights or hosting guests. With reasonable maintenance fees, this home provides all the perks of townhome living without compromise. Don't miss the chance to make it yours! (id:55499)
RE/MAX Hallmark Realty Ltd.
62 Quillberry Close
Brampton (Northwest Brampton), Ontario
This meticulously maintained End-unit Freehold Townhouse presents a compelling opportunity for buyers seeking both a comfortable family home and a source of immediate rental income. Being attached-by-garage only lends a sense of privacy often associated with detached homes, a notable upgrade from typical semi-detached or townhouse living. Recently finished Legal Basement Apartment with a separate entrance offers the potential to offset mortgage costs or generate additional financial income right away.*******End-unit location provides a significant advantage in terms of natural light and ventilation with extra windows on the side, creating a brighter and more airy living environment. The property also boasts of being maintenance free landscaped front (stone) and backyard (concrete), updated recently last year, offering appealing outdoor spaces for relaxation and entertaining.*******House offers multiple upgrades like Crown Moulding, Potlights (main floor), California shutters (main floor), Indoor access to Car garage with automatic door opener, Premium Appliances (2022). Inside, the open-concept layout and four generously sized bedrooms ensure ample living space for families or those who frequently host guests or offer enough space for your growing family.*******Furthermore, the townhouse offers impressive square footage (2641Sqft of total living space), potentially rivaling or even exceeding that of some detached houses in the neighbourhood, making it an exceptional value proposition in the market. This combination of income potential, enhanced living quality, and spaciousness makes this end-unit townhouse a rare find in Brampton.******* (id:55499)
Ipro Realty Ltd.
282 Fleetwood Crescent
Brampton (Southgate), Ontario
Feels Like a Semi Lives Like a Dream! This 4+1 bedroom townhouse is one of the best models in the complex spacious, stylish, and fully upgraded! Perfect for first-time buyers or investors, it offers a finished ground-level in-law suite with a separate kitchen, 3pc bath, and walkout to the yard.Enjoy a renovated kitchen (2022) with stainless steel appliances, pot lights, fresh paint (2025), new furnace & AC (2021), Potlights through out (2025) Flooring in one bedroom (2025) and a tankless water heater (2025)just move in and relax!Located steps from Bramalea City Centre, schools, transit, library, and more. Plus, enjoy a private park and pool within the complex ideal for families! This isn't just a home it"s an opportunity. Book your showing today before its gone! (id:55499)
Save Max Real Estate Inc.
94 Stavely Crescent
Toronto (Rexdale-Kipling), Ontario
Charming 3 + 4 Bedroom Bungalow in Prime Location! Welcome to this well-maintained and spacious bungalow offering 3 bedrooms on the main floor plus a fully finished in-law suite with 4 additional bedrooms and a separate entrance ideal for multi-generational living or extra income potential. Located close to all amenities, you'll enjoy easy access to the 401, 427, TTC, schools, shopping, airport, and Costco everything you need is just minutes away. The main level features bright and airy living spaces, a functional kitchen, and generous-sized bedrooms. The in-law suite includes its own kitchen, bathroom, laundry, and 4 bedrooms, providing privacy and flexibility for extended family or tenants. Step outside to a huge backyard that's mostly paved, offering low maintenance outdoor living and plenty of space for entertaining, kids to play, or future customization. Don't miss this fantastic opportunity in a high-demand neighborhood! (id:55499)
Right At Home Realty
828 Howden Crescent
Milton (1028 - Co Coates), Ontario
Step into this meticulously upgraded 4 bedroom double garage corner detached home, where luxury meets functionality.The heart of the home the kitchen was completely transformed in 2020, featuring all-new soft-close cabinets, illuminated glass accents, a separate pantry and servery, granite countertops, and a custom backsplash with gold metal inlays. Stainless steel appliances blend seamlessly, including a hidden cabinet-front dishwasher, all complemented by modern pot lights. The dining room exudes elegance with custom plasterwork on the ceiling and walls, hardwood flooring, and layered lighting wall sconces, integrated LED lights, pendants, and pot lights.Retreat to the master bathroom, fully renovated in 2022, showcasing a frameless glass shower, freestanding oval tub, and an elegant wood vanity with a granite countertop. Large-format tiles and a ceiling-height granite vanity backsplash create a spa-like ambiance, enhanced by wall sconces and pot lights. The main bathroom echoes this sophistication with a massage shower, frameless glass enclosure, and a maple wood vanity. The powder room boasts custom wallpaper, pendant lighting, and decorative wood trim. Throughout the home, modern upgrades abound: laminate flooring (2019), wood baseboards and trim (2025), crown molding, and pot lights in the main floor hallway and dining area (2022). The upper floor features custom black windows with a lifetime warranty (2024), offering noise reduction. Additional highlights include a newer furnace with anti-allergy UV function and smart thermostat, a high-capacity water heater, black door handles and hinges, and high-powered Panasonic exhaust fans with timers (2020). Freshly painted walls, doors, and baseboards (2024) tie the aesthetic together, and the garage is EV-ready with a 220V charger (2019). (id:55499)
Century 21 Innovative Realty Inc.
433 Maybank Avenue
Toronto (Junction Area), Ontario
Charming 2-Storey Home With Modern Updates In A Convenient Location. Welcome To This Picture-Perfect Detached 2-Storey Home, Nestled On A Quiet, Tree-Lined Street In A Friendly, Established Neighbourhood Just Steps From The Stockyards. Built In 1918 And Lovingly Cared For By Just Three Owners, This Home Blends Its Original Charm With Thoughtful Modern Upgrades Throughout. Step Up To The Spacious Front Porch Which Is Ideal For Morning Coffee, Lazy Sundays Or Evening Chats. From There, Head Into The Open Concept Main Floor That Feels Bright, Inviting And Perfect For Both Everyday Living And Entertaining. The Renovated Custom Kitchen Is The Heart Of The Home . It Is Stylish, Functional And Designed With Storage And Counter Space In Mind. You Will Also Find Clever Storage Tucked Under The Stairs, Making Great Use Of Every Inch Of Space. Upstairs, You Will Find Two Well-Sized Bedrooms And A Nicely Updated Bathroom. Downstairs, A Cozy Rec Room With A Fireplace (Not Functional) Offers The Perfect Spot To Unwind, Host A Movie Night, Or Set Up A Creative Home Office Or Additional Bedroom. Front Basement Wall And South Basement Wall Have Been Waterproofed. Out Back, Enjoy A Private Fenced In Backyard With Perennial Garden And Spacious Deck. This Space Is Ideal For BBQs, Entertaining Or Summer Lounging. Spacious, Recently Built 1.5-Car Garage (Access Via Laneway), Offers Both Parking And Plenty Of Storage For Tools, Bikes, Strollers Or Weekend Gear. Location-Wise, You Are Steps To Restaurants, Shopping, Home Depot, Medical Offices, Parks, Schools, And Public Transit. Everything You Need Is Close By. This Home Is Special And It Is The Perfect Mix Of History, Comfort, And Modern Living. (id:55499)
Sutton Group Old Mill Realty Inc.












