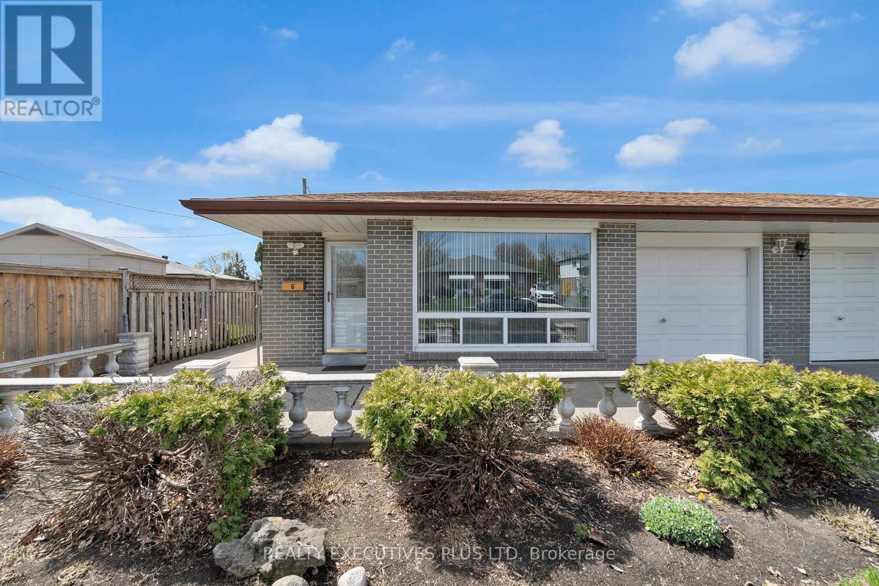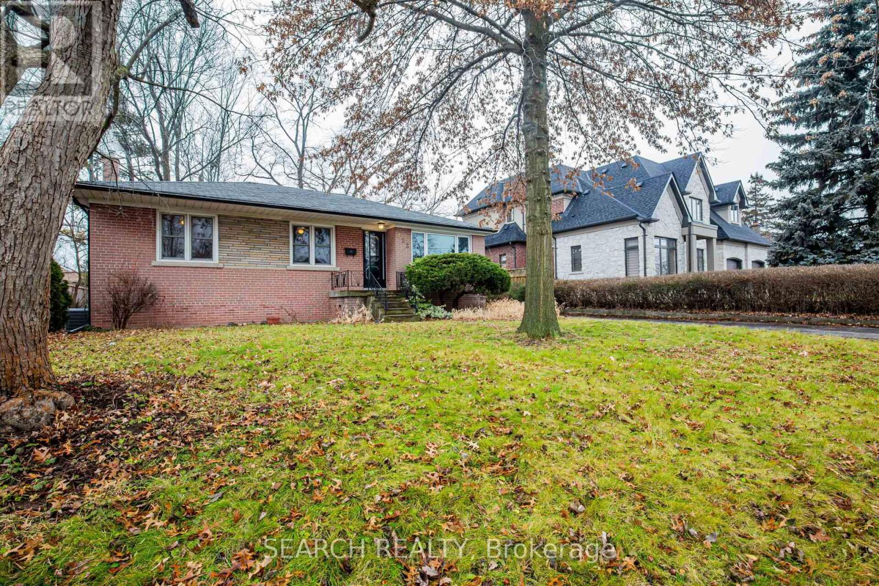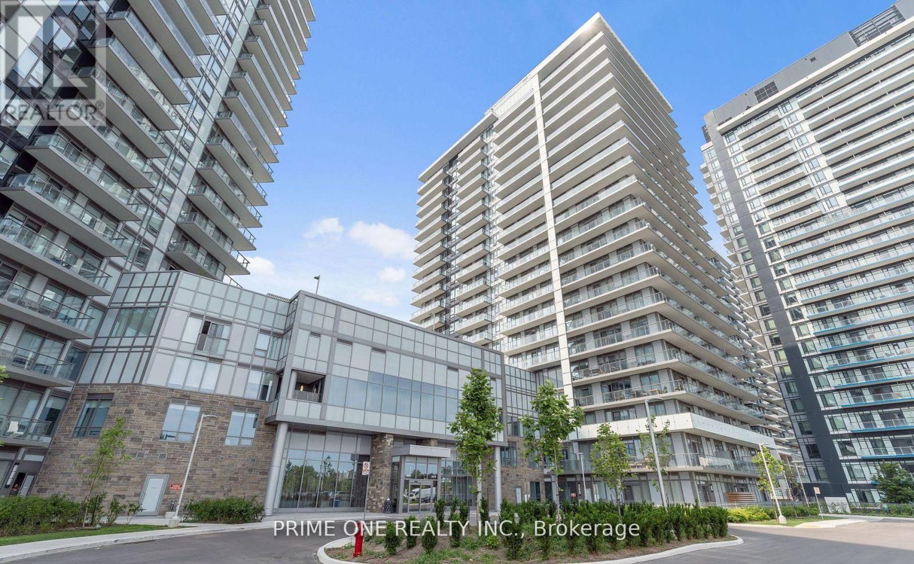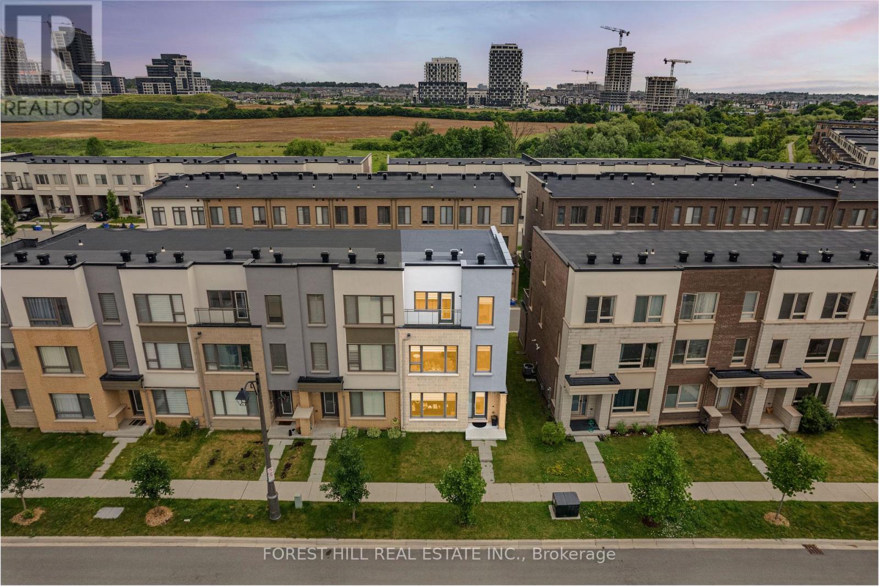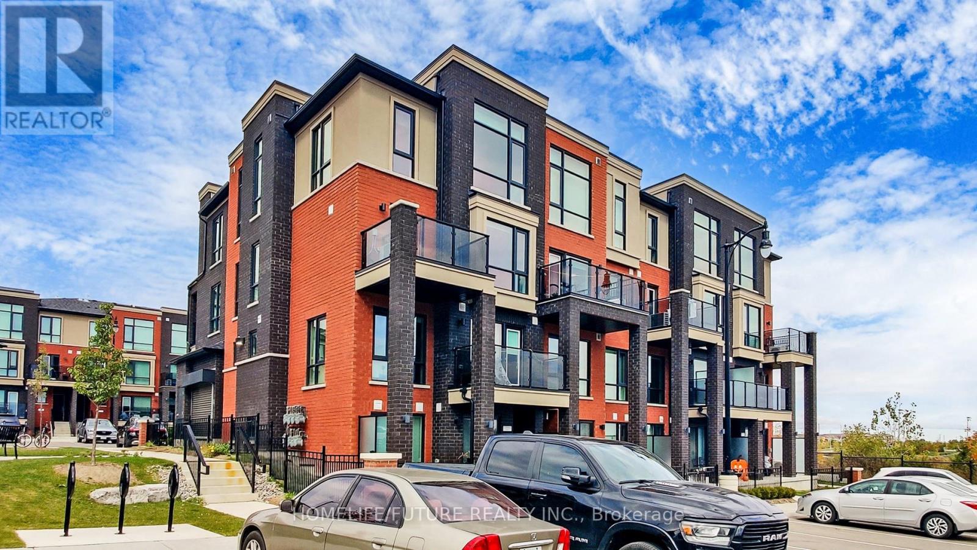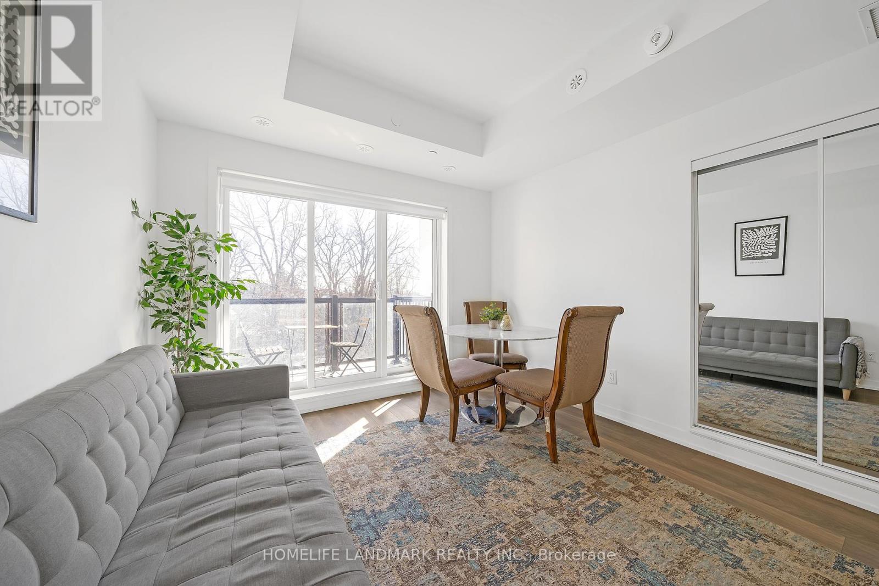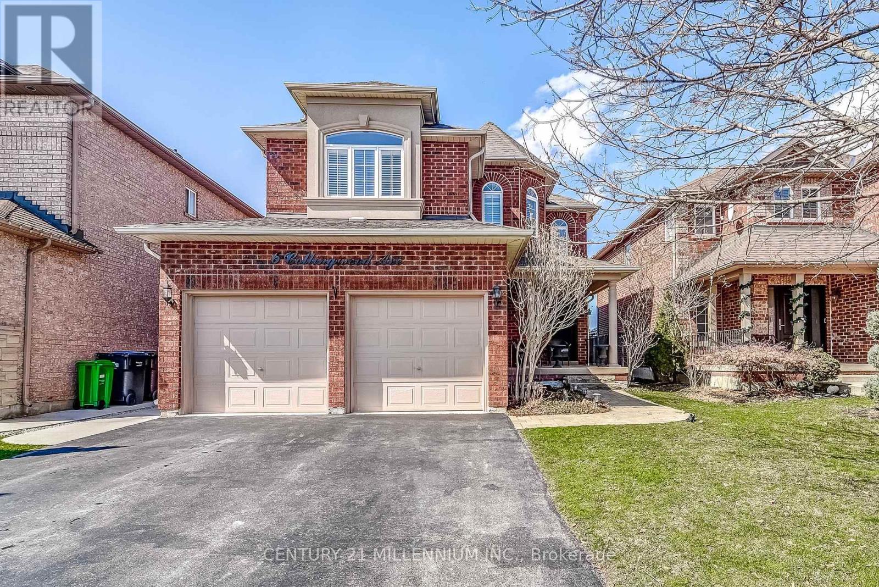Upper - 666 Royal York Road
Toronto (Stonegate-Queensway), Ontario
Feel at home in this beautifully renovated 3-bedroom unit over 1,100 sqft in living space. Ideal for a young family or single professionals. One bedroom can be used as a home office. Enjoy a spacious layout with modern finishes, stainless steel appliances, and exclusive access to a huge private backyard. Stay comfortable year-round with wall-mounted A/C and radiant heating. Includes one garage parking spot and shared laundry in the basement. Located steps from the TTC and walking distance to No Frills, Costco, and all that Queensway has to offer. Quick access to the Gardiner makes commuting easy. Gas, water, snow removal, and lawn care included; hydro extra. A rare rental in a prime, convenient location! (id:55499)
RE/MAX Hallmark Realty Ltd.
58 William Street
Mississauga (Streetsville), Ontario
Enjoy this beautiful Victorian Style Home located in desirable Streetsville Village. Huge 67' x 136' Lot. Super Location, Walk to Village Shops, Go Train Schools and Public Transit. A well maintained home in excellent move in condition. Tenant pays own utilities, snow removal and lawn maintenance. (id:55499)
RE/MAX Real Estate Centre Inc.
8 Dewridge Court
Brampton (Sandringham-Wellington), Ontario
Step into a beautiful semi-detached home with a double door entry. An upgraded kitchen with quartz countertops will take your breath away. Upgraded quartz countertops and vanities adorn the bathrooms, adding elegance to everyday life. Enjoy convenience with groceries, sports facilities, schools, and the library all within walking distance. With a spacious living area, modern kitchen, and three bedrooms, this home offers comfort and style in a prime location. The basement is perfect for an in-law suite with a bedroom, family area, a full washroom, and a separate entrance by the builder. Over twenty pot lights that brighten the house. Extra deep lot. The house is equipped with a central vacuum. A brand new furnace was replaced in February 2025. (id:55499)
International Realty Firm
421 - 220 Missinnihe Way
Mississauga (Port Credit), Ontario
Experience The Best Of Waterfront Living In Port Credits Newest Community. Bright And Beautiful 2 Bedroom, 2 Bathroom Unit In Luxurious Brightwater II With Storage Locker. Overlooking South West Views Of Lake Ontario. Steps To Port Credit GO Train Station, First Farmboy In Mississauga, Loblaws, Parks, Waterfront. Great Amenities Including Fitness Facility, Yoga Studio, Co-Working Lounge, Party Lounge, Pet Spa, 24/7 Concierge. (id:55499)
Homelife/realty One Ltd.
Main - 2663 Sherhill Drive
Mississauga (Clarkson), Ontario
Super clean and well maintained spacious 1200+Square feet main floor 3 Bedroom bungalow with updated newer 4pc bathroom, private backyard with brand new rear deck to enjoy summer BBQ and area to grow your own vegetable garden. Living room has large sliding glass doors walk-out to the front balcony, all newer casement windows and updated doors. Features a large eat-in family size kitchen with tile floors, pantry, fridge, stove and dishwasher. Gleaming wood floors in living, dining and bedrooms with good size closets, direct access from main entrance to lower level laundry room, and a private driveway for parking. Utilities included heat, hydro and water. Located on a very desirable quiet family residential street, in a prime area of Mississauga which is very close to QEW and Hwy 403, Schools, and UOT Mississauga campus. (id:55499)
RE/MAX West Realty Inc.
6 Dartford Road
Brampton (Southgate), Ontario
Don't miss this beautiful "D" section home! Attached only by the garage. Featuring a renovated gourmet kitchen with stainless steel appliances, pot lights, breakfast bar & range hood. Warm & inviting L/R & D/R with hardwood floors. Upper level boasts 3 good size bedrooms all with laminate floors. Nicely finished basement with large rec room, 2 pc bathroom & 4th bedroom. Gorgeous cottage like back yard. Very well landscaped with deck & covered trellis. This home is very bright & clean. Furnace & AC replaced. Hurry before its SOLD! (id:55499)
Realty Executives Plus Ltd
422 Sandmere Place
Oakville (Wo West), Ontario
3Br Detatched Home Full House On A Huge Lot ( 65 X 115) In Prestigious South Oakville For Lease, Finished Basement With Huge Recreation Room And A Bedroom, Steps To Coronation Park- Sunny South Facing Lot!! Close To The Ymca, Woodside Library, Churches, Parks, Walking Distance To South Oakville Mall, The Lake And Coronation Park. All House Laminated Floors, Newer High Efficiency Gas Furnace. (id:55499)
Search Realty
2009 - 4675 Metcalf Avenue
Mississauga (Central Erin Mills), Ontario
Beautiful 2+1 bedroom well-Kept Corner unit with an amazing view of the Mississauga. North east exposure. Walk out to a 'L' shaped balcony, Family size upgraded kitchen. The open concept living and dining area. The modern kitchen complete with quartz counter tops, stainless steel appliances, backsplash, and a convenient island for extra space and casual dining. Large master bedroom W/ 4Pc ensuite, 2nd Bedroom with a great view. 9' smooth ceilings, Premium 7 1/2" Wide plank laminate flooring throughout, porcelain floor tiles in bathroom, The building boasts top-notch amenities, including a fully-equipped state of the-art fitness centre, a party room, and 24-hrs concierge service, Rooftop outdoor pool, Terrace, Lounge, Bbqs, and ample guest parking. Steps to Erin Mills town centre. Endless shops & dining, Top rated schools, parks and public transit, Credit Valley Hospital, Quick Hwy access. Parking & Locker included. (id:55499)
Prime One Realty Inc.
3145 Ernest Applebe Boulevard
Oakville (Go Glenorchy), Ontario
Rarely offered END Unit Townhome in prestigious community in Oakville. Walking distance to shops, school park and children playground. Functional floor plan featuring high ceiling, hardwood floor throughout, pot lights, large windows with lots of natural lights. Entertainer delight kitchen/dining with floor to ceiling custom cabinets provide ample storage, gas stove, built in microwave, 72" granite island/breakfast, central vacuum. Main floor den can be converted to 4th bedroom with 4 pcs ensuite. (id:55499)
Forest Hill Real Estate Inc.
Bsmt - 5658 Freshwater Drive
Mississauga (Churchill Meadows), Ontario
Welcome to this Immaculate 2-bedroom, 1-washroom LEGAL WALK-UP Basement Apartment with a private separate entrance, located in the prestigious Churchill Meadows community of Mississauga!This unit features laminate flooring in the living area, a large window, ample storage, and pot lights throughout. The modern kitchen is equipped with stainless steel appliances, offering both style and functionality.There are two spacious bedrooms, each with a window and closet. The primary bedroom includes a walk-in closet, semi-ensuite access, and a large window for plenty of natural light. The 3-piece bathroom features a stand-up shower, enhancing the contemporary feel of the space.Enjoy the convenience of private in-suite laundry and a cold storage room perfect for tenants seeking comfort and privacy. Extra-large windows bring in abundant natural light.Located just minutes from Highways 403 and 407, and within walking distance to restaurants, shops, and top-rated schools, this apartment is ideal for professionals, couples, or small families.Tenant pays 30% of utilities.Includes one driveway parking spot.Located in a quiet and friendly neighborhood.No pets and non-smoker, A $250 key deposit and proof of tenant insurance are required.Available immediately dont miss out! (id:55499)
Century 21 People's Choice Realty Inc.
Bsmt - 914 Golden Farmer Way
Mississauga (Meadowvale Village), Ontario
Lease Is Only For The Lower Portion. New Legal Basement Studio Apartment, Located In Quiet And Safe Neighborhood. This Beautiful Unit Offers: 1 Parking Space On Driveway, Separate Entrance, W/I Closet In Bedroom. Prefer Working Professional, Single Or Marrried. (id:55499)
Homelife/future Realty Inc.
431 - 285 Dufferin Street
Toronto (South Parkdale), Ontario
Experience urban living at its finest with this brand new 1-bedroom suite featuring a massive terrace at XO2 Condos - where modern design meets one of Toronto's most vibrant neighborhoods. This thoughtfully designed unit showcases soaring 10+ foot ceilings, sleep contemporary kitchen cabinetry, and high-end finishes throughout. The spacious open-concept layout flows seamlessly to your private terrace, perfect for morning coffee or evening unwinding. As an added bonus, ENJOY WI-FI FOR ONE YEAR - a perfect compliment to modern living. XO2 Condos offers an outstanding array of amenities, including a 24 hour concierge, fully equipped fitness centre, boxing studio, games room with golf simulator, business lounge with Wi-Fi, children's play area, bike storage, and an outdoor patio with BBQ facilities. Situated in a dynamic community with a Walk score of 96 and a Transit score of 98, you'll have effortless access to shops, cafes, transit options, parks, and Toronto's vibrant waterfront. (id:55499)
Sotheby's International Realty Canada
2404 - 30 Samuel Wood Way
Toronto (Islington-City Centre West), Ontario
Discover elevated living in this brand-new one-bedroom plus den condo nestled in a vibrant Toronto neighbourhood. With 608 square feet, this unit is ideal for a professional couple or savvy investors seeking a blend of comfort and style. Step into an open-concept living area where natural light spills across high-end finishes, creating an inviting ambiance perfect for relaxation or entertaining. The modern kitchen whispers culinary potential, making every meal a celebration. Retreat to the luxurious bedroom offering a serene escape from the city buzz. The adjacent den serves as a versatile space, ideal for a home office or creative nook, ensuring every inch is maximized. Savor the breathtaking cityscape from your private balcony, where morning coffees become a scenic indulgence and evening skies frame the perfect end to your day. Set in a sought-after building, residents benefit from top-tier amenities that cater to a lifestyle of convenience and leisure. Parking is no puzzle here, with ample space to come and go as you please. Location is everything, and this condo doesn't disappoint. Live steps away from Kipling Station and Kipling GO, making your commute a breeze. Educate and impress with nearby Etobicoke Alternative Secondary School, and fulfill domestic needs effortlessly with local shopping like Food Basics. Take a breath of fresh air. The Pooch Express park is a short stroll away, promising leisurely weekend walks.Step into the sky this is not just a home, it's a lifestyle waiting for you to claim. Be the first to make your mark in this stylish unit, promising a future as bright as its stunning city views. (id:55499)
Property.ca Inc.
4 - 155 Veterans Drive
Brampton (Northwest Brampton), Ontario
Discover Your Dream Home In This Spacious 2 Bedroom, 2 Bathroom, 1 Parking Space Stacked Condo Townhouse, Perfectly Situated In A Desirable And Quiet Neighbourhood In Northwest Brampton. Modern Open Concept Kitchen With Stainless Steel Appliances, Quartz Counter Tops, Ensuite Laundry, And Center Island, Mesmerizing View From The Balcony. Close To Mount Pleasant Go Station, Park, School, Highway 410, 401, And 407. Don't Miss Out This Incredible Opportunity. Please Check It Out. (id:55499)
Homelife/future Realty Inc.
1032 Haig Boulevard
Mississauga (Lakeview), Ontario
For Lease Charming Detached Bungalow in Mississauga's Desirable Lakeview Community Nestled just east of the intersection at Dixie Road and Lakeshore Road East, this lovely detached bungalow offers comfort, privacy, and convenience all in one well-appointed home. Step inside to discover an open-concept main floor, featuring a spacious living and dining area seamlessly connected to an updated kitchen. This inviting space is perfect for entertaining guests or simply enjoying peaceful evenings at home. The property includes two well-sized bedrooms, each offering ample natural light and closet space, along with a modern four-piece bathroom for daily comfort and convenience. Outside, you'll find an extensive backyard oasis, ideal for summer BBQs, relaxing weekends, or a gardeners dream escape. The extra-large private driveway provides plenty of parking, making this an excellent choice for those with multiple vehicles or requiring room for guests. This home is ideal for a triple-A tenant who values a peaceful lifestyle with easy access to parks, the waterfront, schools, and major transit routes. Shopping, dining, and recreational options abound in this family-friendly lakeside community. (id:55499)
RE/MAX Escarpment Realty Inc.
128 - 380 Hopewell Avenue
Toronto (Briar Hill-Belgravia), Ontario
Amazing 2 bedroom 2 bath stacked townhouse in desirable Baker Street Residence. 9 Ft Ceilings. 987 Sq Ft of living space including in 164 sq ft of patio plus 84 sq ft of Deck. Modern, open concept with easy to maintain laminate floors. Mins to TTC, Allen Expressway, shopping, and dining on eglinton Ave. Includes parking and locker. (id:55499)
Royal LePage Your Community Realty
13 Oak - 4449 Milburough Line
Burlington, Ontario
Ready to smartsize, your life? Travel, be carefree and enjoy the peace and quiet of this year - around community. Heres a home for you at the end of a small road with open views and plenty of outdoor living too. This tastefully decorated double wide house has 2 bedrooms each with their own ensuite. A rare feature of raised ceilings throughout and beautiful transom windows on both exposures. This kitchen is a gourmets delight and the extra fridge and sink makes entertaining seamless. All ceilings are a rare 9 feet high. (id:55499)
Coldwell Banker Escarpment Realty
303 - 135 Canon Jackson Drive E
Toronto (Beechborough-Greenbrook), Ontario
Daniels Keelesdale Condo at Prime Location with Immaculate Condition. Perfect for families, professionals, downsizers, or investors. High-End Finishes Stainless steel appliances (fridge, stove, dishwasher) + stackable washer/dryer. Dedicated 2 Storey Amenity Bldg Floors for Party Room, Co-Working Space, BBQ Area, Pet Wash Station And Gardening. A state-of-the-art fitness centre and lush gardening plots, all designed for your comfort and lifestyle. Ultra-Convenient Location Steps from Keele & Eglinton, 6 mins to Eglinton LRT, mins to Hwy 40. Steps from Walking And Cycling Trails And New City Park. (id:55499)
Homelife Landmark Realty Inc.
103 - 760 Whitlock Avenue
Milton (Cb Cobban), Ontario
Welcome To 760 Whitlock Ave In Milton Upgraded 2 Bedroom+ Den Condo Suite In One Of Milton's Most Sought-After Mile & Creek Mid-Rise Communities. This Pristine Unit Is Upgraded And Filled with Natural Light And Features A Modern Kitchen Boasts Brand New Stainless Steel Appliances With An Island, Primary Bedroom With Frameless Shower, Undermount Sink and Walk In Closet, Custom Roller Blinds Throughout, Roughing For TV Wall Mount In Living /Dining Room, Pot Lights In Kitchen, Living /Dining Room, 12-14 Foot Ceilings. A Private Balcony Approx 250 Sq Ft For Your Outdoor Enjoyment. Includes One Underground Parking Spot Near The Elevator And One Storage Locker. NB: One Additional Parking Available Upon Request@ An Additional Cost. Amenities Including A Fitness Centre With Yoga Studio, Co-Working Lounge, State Of The Art Media Room, Ent. Area & Social Lounge, Expansive Roof Top Terrace Overlooking Protected Green Space. Minutes From Major Highways, Milton GO Station, Schools, Parks & Shopping. (id:55499)
Homelife Maple Leaf Realty Ltd.
263 Casson Point
Milton (Fo Ford), Ontario
3 Bedrooms, 2.5 bath Townhome. No Sidewalk! (3 Parking Spots). Open Concept Family room. Walkout To Spacious deck/balcony! Spacious & Bright Eat-In Kitchen with Stainless Steel appliances. Perfect For Entertaining! Main floor Laundry (no need to haul your clothes to the basement) This 3 Storey home Features: Ground Level: Office/Flex Space, Storage room, Access to Garage Main Level: Open concept Family room, Bright and Spacious Dining area. Kitchen, Big Pantry, Laundry room, Huge Balcony/Deck Top Level : 3 Bedrooms, 2 Full Baths Includes: Stainless Steel Appliances. Fridge, Stove, Dishwasher, Washer & Dryer. Located In A Desirable Area Of Milton, Britannia Rd and Farmstead Dr. (Hawthorne Village South) (id:55499)
Executive Homes Realty Inc.
6 Collingwood Avenue
Brampton (Snelgrove), Ontario
Welcome to 6 Collingwood Avenue, a beautifully maintained & updated 4-bedroom, 4-bathroom home with a basement in-law suite (no separate entrance), perfect for extended family or just to have a 2nd kitchen! With 2353 square feet (per MPAC) of above-ground space, this home offers a renovated eat-in kitchen open to the breakfast area & family room, plus a walkout to the backyard deck. With hardwood floors on the main level, and plush broadloom on the bedroom level, this home is comfortable and inviting. Extra features include a 2-car garage with entry to the home, main floor laundry, California shutters in principal rooms, an inviting front porch to sit & watch the neighbourhood and so much more. Plan your visit today... (id:55499)
Century 21 Millennium Inc.
3219 Mariner Pass
Oakville (Go Glenorchy), Ontario
Welcome to this beautifully crafted, never-lived-in detached home nestled in the heart of North Oakville. From the moment you step inside, you'll feel the warmth and comfort that make a house truly a home. With 4 spacious bedrooms upstairs and a versatile finished basement suite, there's plenty of room for your family to grow, entertain, and make lasting memories. The open, sun-filled layout features soaring ceilings and elegant hardwood floors, creating a bright and inviting atmosphere throughout. The kitchen is equipped with brand-new appliances, ready for your favourite family recipes, while Zebra Roller blinds will be installed (May 15th) to add a touch of privacy and style to every room. Located in a vibrant, family-friendly neighbourhood, you'll enjoy the convenience of top-rated schools, shopping, parks, and easy access to major highways- everything you need is right at your doorstep. Whether you're hosting friends, relaxing with loved ones, or simply enjoying a quiet evening at home, this space is designed to fit your lifestyle. We invite you to experience the warmth, luxury, and convenience this wonderful home has to offer. Schedule your private tour today and discover the perfect place to create new memories. Welcome home! (id:55499)
Royal LePage Real Estate Services Ltd.
1540 Mississauga Road
Mississauga (Lorne Park), Ontario
Unique Lorne Park Mansion Checking Off 3 Major Boxes: Location, Lot Size & Square Footage. A Homeowners Dream, This Completely Remodeled Residence Fts Fascinating Finishes & Millwork T/O w/ 5+1 Bedrooms, 6 Baths & An Open Concept Layout w/ Expansive WIndows Bringing In An Abundance of Natural Light. The Chef's Kitchen Is Equipped w/ A Lg Centre Island, B/I S/S Appliances, Beautiful Stone Counters & Ample Upper and Lower Cabinetry. Prodigious Living & Dining Spaces Elevated By Crown Moulding, Pot Lights, Gas Fireplace & Eye Catching Wallpaper. Also Fts A Rare In-Law Suite w/ a Full Size Kitchen, Living Rm, Bdrm & A 3pc Ensuite. The Owners Suite Boasts Raised Ceiling Heights, A Gorgeous 5pc Ensuite & A Lg W/I Closet. Down The Hall Lies 2 More Bdrms That Share A 4pc Bath + A Junior Suite w/ A 5pc Ensuite & W/I Closet. The Entertainers Bsmt Fts A Lg Rec Area, Gym, Wet Bar, Dining Area & Ample Storage Rms + A Den That Can Be Used As A 6th Bdrm. The Mesmerizing Resort-Like Bckyrd Completes This Home w/ An In-ground Pool, Several Fountains, A Covered Deck, Beautiful Cabana & More! Absolutely Breathtaking. Property Is Also Surrounded By Wrought Iron Gates & Beautiful Mature Trees! (id:55499)
Sam Mcdadi Real Estate Inc.
2224 Colonel William Parkway N
Oakville (Bc Bronte Creek), Ontario
Welcome to this meticulously renovated home offering over 4500 square feet of exquisite interior living space on a beautiful Pie Shaped **Ravine** lot. This property seamlessly blends luxury and comfort, providing an ideal setting for both relaxation and entertainment.** The bright family room offers a beautiful view of the lush backyard, and Gas fireplace . Large Eat-in Kitchen With Built-in Appliances, Quartz Countertops With Matching Backsplash, Centre Island With Breakfast Bar And Walk-out To Professionally Finished Large Sun Deck and Backyard Backing On To The Ravine!! Pot lights throughout the house and App controller for kitchen and bedroom lights. Second Floor Features 4 Generous Sized Bedrooms Along With 3 Full Bathrooms, Basement has a large entertainment room with embedded sound system speakers & 1 bedroom with 1 full washroom has a potential of converting it into a legal basement with separate entrance , Outdoor spacious maintenance free composite Deck, covered with top Roofing sheets for all-weather & UV protection year-round, and with a retractable awning remote controlled, Remote controlled sprinkler system. This home is designed for those who appreciate the finer things in life and offers ample space to live, entertain, and relax. Don't miss the opportunity to make this luxurious retreat your own! (id:55499)
RE/MAX Realty Services Inc.






