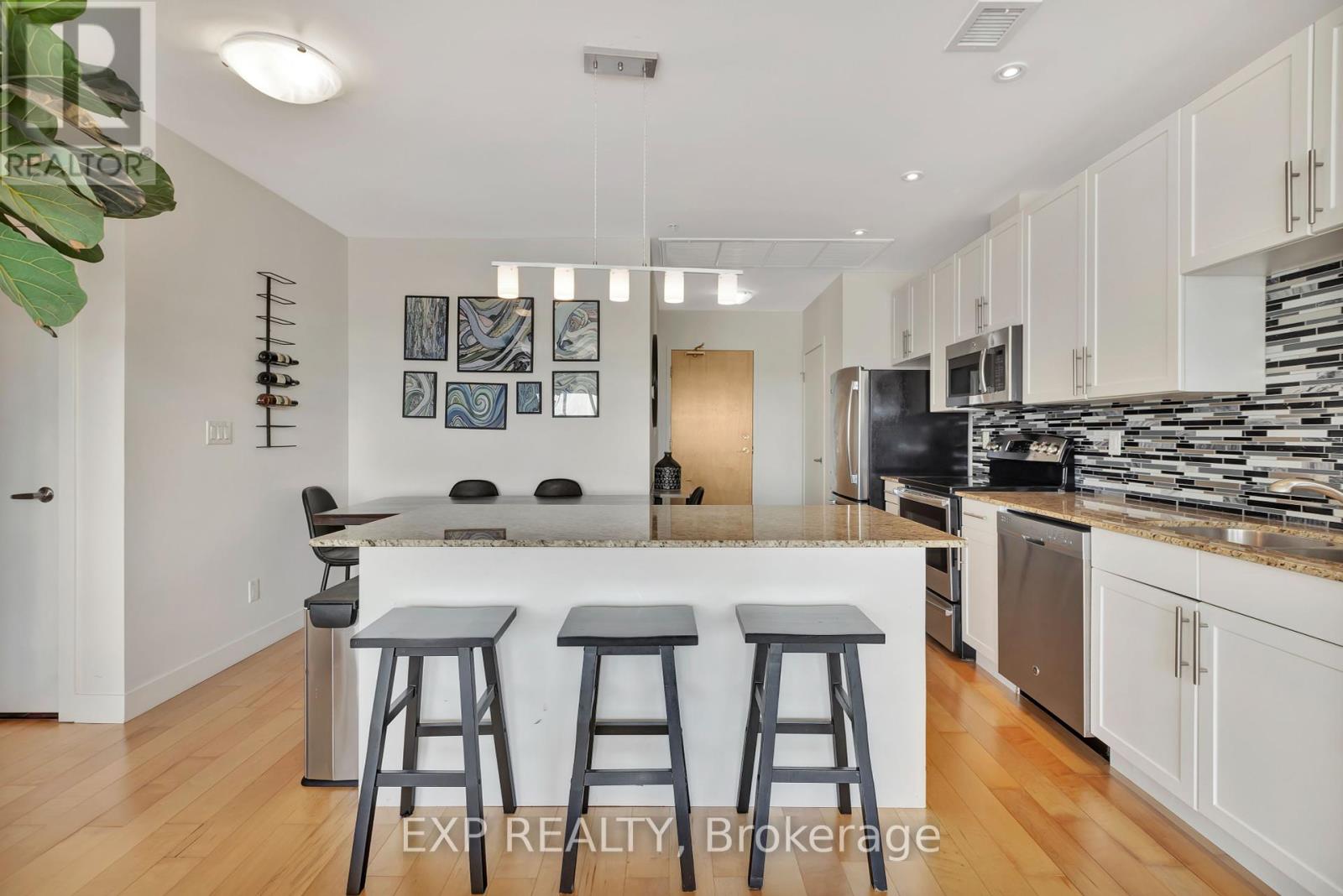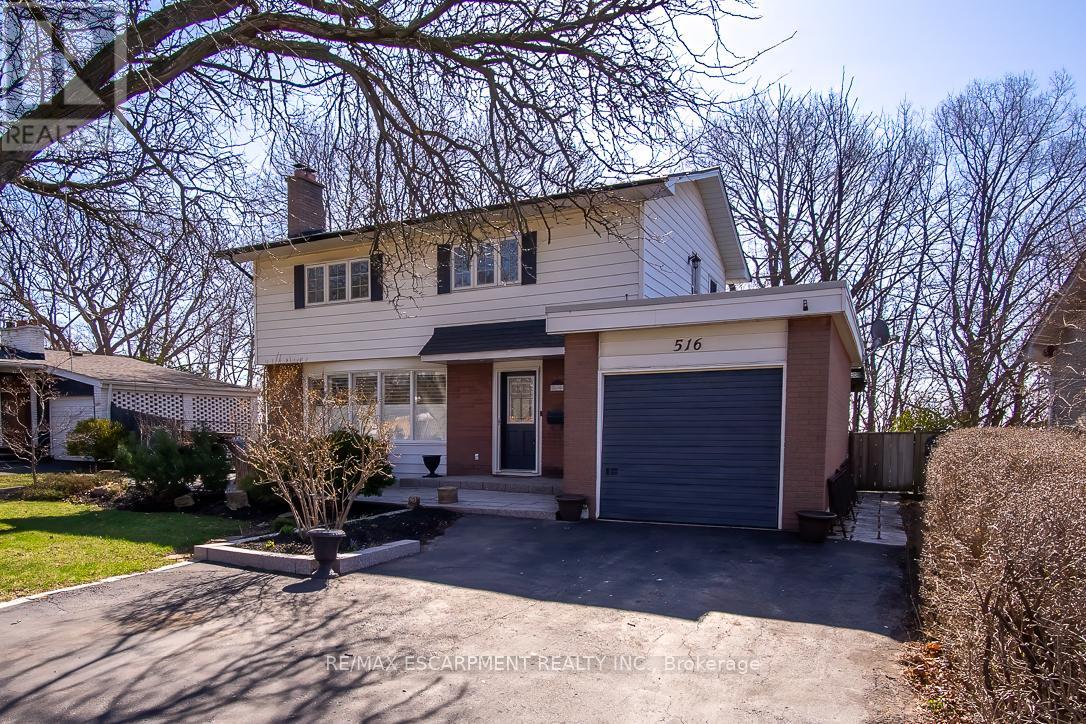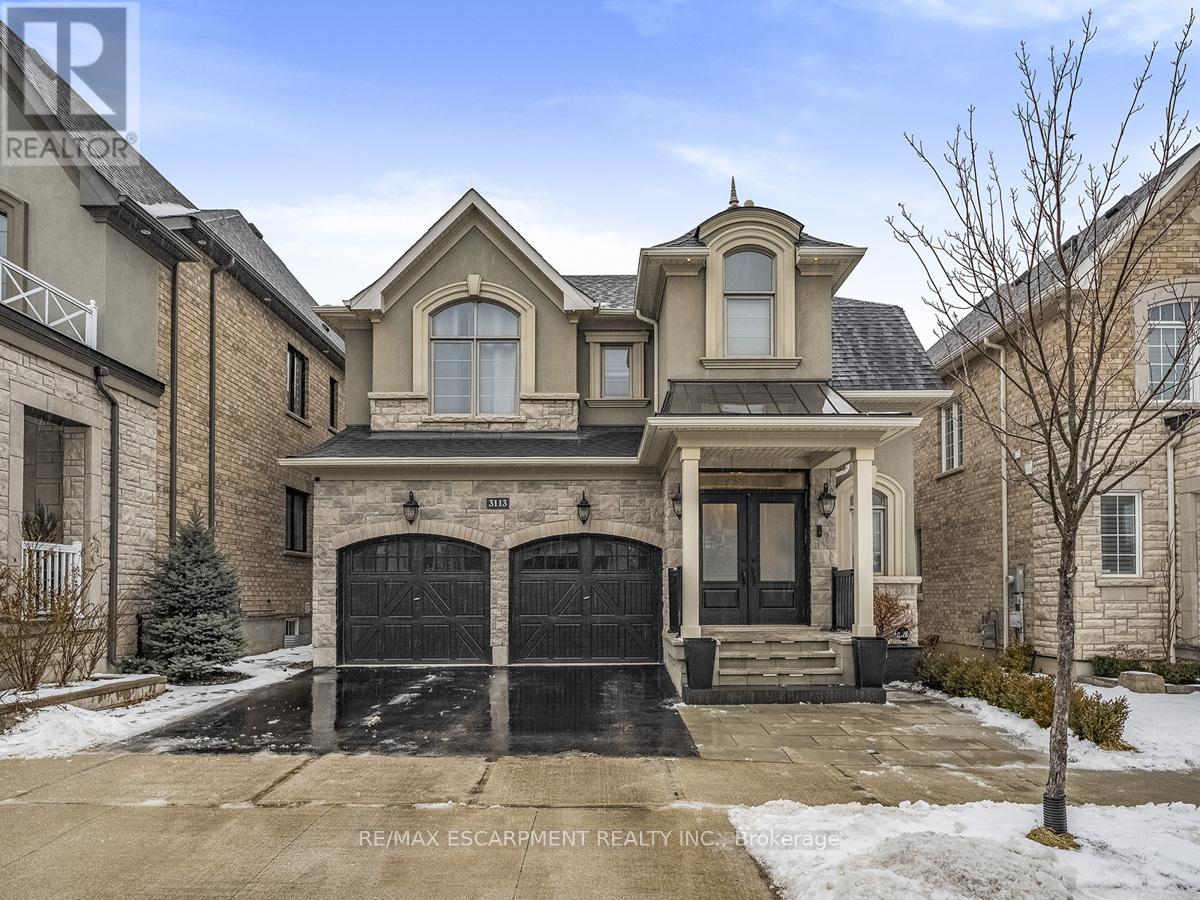17 Miller Drive
Hamilton (Ancaster), Ontario
NEW BUILD From The Ground Up 10 Years Ago By The Current Home Owners This 6 Bedroom 4200 Sq Ft Above Ground Boasts Pride Of Home Ownership And Spares No Features At 17 Miller Drive. Located Just Off Prestigious Fiddlers Green Rd. And Hwy 403 In Lovely Ancaster Ontario, This One-Of-Kind Meticulously Designed Custom Built Home Is Ready To Receive Its Newest Family. You're Greeted With A Covered Entryway And Oversized Front Door Leading You Towards A Grand Stairway That Wraps Around A Breathtaking Crystal Chandelier Holding 400 Sparkling Crystals. 3/4" Porcelain Floor Tiles, Canadian Oak Hardwood Flooring Throughout, 3 Zone Climate Control Furnace w/ Separate Thermostats On Every Level, Covered Patio Overlooking In-ground Heated Pool, Covered Bbq Station, Chef Inspired Kitchen w/ Double Islands + Coffee Station And Bar Sink, Laundry Chutes, 6 Spacious Bedrooms Upstairs, Frosted French Doors, 2nd Floor Open Sitting Space, Bathroom SkyLight, Ensuite Jacuzzi Jet Soaker Tub & Bidet, 3 Car Garage w/ 8' Insulated Door, 30 AMP RV Plug Outside, Separate Access Entry To The Basement Leads Directly Outside, And Lets Not Forget World Class Golfing Around The Corner, Home To RBC's Annual Canadian Open. Well Laid Out Transitions From Inside To Outside Living, This Home Captures Year Round Enjoyment For All Ages. No Need For A Cottage When You Have 17 Miller Drive. Book You VIP Personal Tour Today! OPEN HOUSE For Realtors & General Pubic On Saturday April 12th & Sunday April 13th From 1:00 - 4:00pm. (id:55499)
Sutton Group Old Mill Realty Inc.
204 - 12 Washington Street
Norwich (Norwich Town), Ontario
Welcome to 204 Washington Street, a beautifully designed 2-bedroom, 1-bathroom END UNIT BUNGALOW townhouse nestled on a cul-de-sac in the charming town of Norwich. Just 20 minutes from Woodstock and 30 minutes to London, this home offers the perfect combination of comfort and convenience. Inside, you'll be greeted by 9-foot ceilings, engineered hardwood floors, and a spacious foyer with direct garage access. The versatile front bedroom can serve as a cozy guest room, office, or nursery. The open-concept living area features a kitchen with quartz countertops, custom cabinetry, stainless steel appliances, and an island ideal for dining and entertaining. The primary bedroom boasts large windows, a 4-piece cheater ensuite, and dual closets. Step out onto the private deck to enjoy serene outdoor moments. With a basement rough-in for a second bathroom and additional space for customization, this home is ready to meet all your needs. Conveniently close to local amenities, parks, and schools, 204 Washington Street is the perfect place to call home. (id:55499)
RE/MAX Icon Realty
Exp Realty
203 - 12 Washington Street
Norwich (Norwich Town), Ontario
Welcome to 203 Washington Street, a stylish 2-bedroom, 1-bathroom BUNGALOW townhouse nestled on a cul-de-sac in the picturesque town of Norwich. Perfectly located just 20 minutes from Woodstock and 30 minutes to London, this home offers both tranquility and accessibility. As you step inside, you'll be welcomed by soaring 9-foot ceilings and a spacious foyer with convenient garage access. The front bedroom is a versatile space, ideal for a guest room, home office, or nursery. The open-concept layout showcases a modern kitchen with quartz countertops, custom cabinetry, stainless steel appliances and a central island perfect for gatherings. The light-filled living area leads to a private deck, where you can unwind and enjoy peaceful evenings. The primary bedroom features a large bright window, a 4-piece cheater ensuite, and dual closets. With a basement rough-in for an additional bathroom and endless potential for extra living space, this home is ready to grow with you. Close to Norwich's top amenities, parks, and schools, 203 Washington Street offers the perfect blend of comfort and convenience. (id:55499)
RE/MAX Icon Realty
Exp Realty
1001 - 1 Victoria Street S
Kitchener, Ontario
Welcome to urban luxury living at its finest! This stunning 2-bedroom, 2-bathroom condo at 1 Victoria Street S Unit #1001 in Kitchener, Ontario offers the perfect blend of comfort, style, and convenience. Step inside to discover an open-concept layout featuring floor-to-ceiling windows that flood the space with natural light, creating a bright and inviting atmosphere. The spacious living area flows seamlessly into the modern kitchen, complete with top-of-the-line appliances and ample counter space ideal for both everyday living and entertaining. One of the standout features of this unit is the expansive balcony, perfect for enjoying your morning coffee or unwinding after a long day while taking in the stunning city views. The primary bedroom boasts a private ensuite bathroom, providing a tranquil retreat, while the second bedroom and additional bathroom offer plenty of space for family or guests. Enjoy the convenience of in-suite laundry, a dedicated parking space, and an owned locker for additional storage. The buildings amenities are second to none, featuring an elevator, exercise room, games room, media room, party room, roof top deck/garden, and visitor parking. Located in the heart of Kitchener, you'll be just steps away from vibrant shops, restaurants, and entertainment options, with easy access to public transportation and major highways. Don't miss this opportunity to own a piece of downtown luxury! (id:55499)
Exp Realty
108 - 107 Bagot Street
Guelph (Junction/onward Willow), Ontario
Welcome to Monterey Park Condominiums! Conveniently located close to Downtown Guelph, the University of Guelph, and beautiful greenspace such as Exhibition Park and Riverside Park, this versatile property is ideal for first time home owners, working professionals, students, downsizers and investors. Beaming with natural light, this ground floor, 900+sqft, 2 bedroom, open concept home boasts a 4 piece washroom, wall to wall windows (southeast exposure), and ensuite laundry with 3y/o washer/dryer (fridge and stove too!). MOVE IN READY! The unit has been meticulously maintained and cleaned for spotless walls and gleaming laminate throughout. Plenty of storage available with 4 spacious closets and an entire laundry room, in addition to a large, secure, OWNED storage locker. One unassigned parking spot is guaranteed for unit owners in the sizeable surface lot. The condominium generously offers indoor bike storage, a massive party room with kitchen, as well as a Hobby/Craft room for those who like to make a mess! Don't delay, request your showing before it's gone! (id:55499)
Rockhaven Realty Inc.
115 Bond Head Court
Milton (1032 - Fo Ford), Ontario
Freehold Mattamy 2018 Built Energy Saving Certified Townhouse Nestled in The Vibrant Ford Neighborhood. This Spacious Sun Filled Home Features 1443 Sqft, 3 Bedrooms, 2 Bathrooms, 2 Parking Spaces. Modern Kitchen Equipped with Stainless Steel Appliances and Breakfast Bar, Joint with Family Room and Dining Room in Open Concept Layout. Carpet-Free Throughout, Hardwood Floor, Wood Staircase, New Fridge, New Stove, Freshly Painted, New Light Fixtures. No Sidewalk, Walking Distance to Schools, Outdoor Parks & Trails. Shopping Plaza, Conveniently Located Close to Milton Sports Centre, Milton District Hospital. Highways & Future Wilfred Laurier University & Conestoga College Joint Campus, Public/GO Transit Station. Move-in Ready and Enjoy. (id:55499)
Real Home Canada Realty Inc.
308 Kingsleigh Court
Milton (1035 - Om Old Milton), Ontario
Welcome to 308 Kingsley Court a charming home perfect for downsizers and first-time buyers alike. This residence features 2+1 bedrooms and 2 bathrooms, making it perfect for small families, couples or individuals embarking on their homeownership journey. This home is completely carpet-free with modern flooring throughout. The heart of the home is the updated kitchen making it a perfect space for cooking and entertaining. One of the standout features of this property is the new garage which offers a versatile space for hobbies and activities. This heated garage ensures year-round comfort to personalize it according to your interests, making it a fantastic addition to the home. A side entrance adds convenience, and the backyard backs onto green space creating a serene environment perfect for enjoying nature or entertaining guests. The large deck is ideal for gatherings, BBQ, or relaxing in the sun. Additional features include a cold cellar, owned tankless water heater, water softener, new windows for energy efficiency and a ramp for accessibility. Large private lot in a highly desired quiet mature area of Old Milton. Short walk to downtown, shops, schools, restaurants, 401 and Transit/Go Station. (id:55499)
Ipro Realty Ltd.
1094 Meadowgrove Court
Mississauga (Meadowvale Village), Ontario
Prime Location in Mississauga! Situated in one of Mississauga's most desirable neighborhoods, this renovated Full Brick home offers approximately 2,250 sq. ft. of total ( including Finished basement with kitchen) living space with 4 washrooms and a sun-filled, open-concept main floor featuring separate living and family rooms. Designed for both style and functionality, the home is illuminated by Custom lights and pot lights throughout and features California shutters and hardwood floors, Upgraded Kitchen and Hallway Flooring,. Enjoy ample parking for five cars with no sidewalk and the added privacy of no home at the back. The fully finished basement boasts a large living room, extensive cabinet storage, a modern 3-piece ensuite with a shower tower, and a separate kitchen with granite countertops and porcelain flooring plus the potential for a separate entrance. It is also pre-wired with media cables, making it perfect for a home theater or entertainment setup. Key updates include a new roof (2016) and upgraded AC, furnace and attic insulation (2021). The water heater is rental. Perfectly located just minutes from Highways 401, 407, and 403, with easy access to Costco, Heartland Town Centre, and top-rated schools like St. Marcellinus and David Leeder. Surrounded by lush parks, conservation areas, and scenic trails, this home is a must-see! Open House Saturday 19th April 2-4pm. (id:55499)
Century 21 Innovative Realty Inc.
48 Glenashton Drive
Oakville (1015 - Ro River Oaks), Ontario
Finally! A renovated 3 bed townhouse in coveted Oak Park with a walk out basement and 2.5 bathrooms, which brings me to the Top 7 Reasons To Buy This Home: 1. With a garage and 3 parking in the driveway, this home is a rare find; parking is key for appreciation. 2. With no rear neighbours and all of the windows this is an unusually bright home for the size; your mental health will thank you! 3. Two full bathrooms is too essential these days; a bathroom on every level makes this a very practical and versatile layout. 4. Walkout basement doesn't feel like a basement! The large lower rec room is a dream office, playroom or/and 2nd living room you'll use every day! 5. Well maintained: modern construction from 1994 means a poured concrete foundation, copper plumbing, copper wiring, adequate attic ventilation, everything you want in a solid home. Plus new windows (2012), new furnace (2025). 6. With amazing schools and neighbours this is a location people never want to leave. Oak Park, in the heart of Oakville, is naturally only 2-5 minutes from trails, kids parks, dog parks etc., and even the major Walmart plaza is only a 12 minute walk away. 7. Upgrades upon upgrades! Updated white kitchen with stainless steel appliances (2022-2025), quartz counter-tops, and matching backsplash with no maintenance (no grout) vinyl floor tiles. Renovated upstairs bathroom New professionally built deck; 2025. Hardwood flooring on upper two levels and matching flooring in the basement. Brand-new Cheyenne style exterior front and back doors with new Weiser hardware. Matching newer Cheyenne style interior doors throughout plus updated baseboards and casing. Scraped-flat ceilings across main floor. Professionally landscaped low-maintenance front garden with no grass. Brand-new high-end carpet runner on both sets of stairs. Newer washer and dryer combo (2019), and garage opener (2019). Updated powder room and basement bathroom. Truthfully 100% move-in-ready with nothing to do! (id:55499)
Sutton Group Quantum Realty Inc.
14 Livingston Drive
Caledon, Ontario
Perfect opportunity for first-time home buyers and upsizers to get into a detached home in one of the best neighbourhoods in Caledon and update it to your liking. Offered for sale for the first time, this two-storey home sits on a quiet street in prestigious Valleywood with a large soccer park and playground at the end of the street. Private double driveway with room for four cars, double car garage, and no sidewalk to maintain, all add to the charming curb appeal along with beautiful perennial landscaping. The traditional centre-hall main floor layout features separate living, dining and family rooms. The kitchen has a large breakfast area with walk-out to the expansive deck which offers two built-in sheds/storage. Garage can be accessed through the laundry room which also has a side entrance. Upper level has three bedrooms and two four-piece bathrooms. The spacious primary bedroom offers a walk-in closet and ensuite bathroom. There's even more space to entertain and play in the finished basement with a large rec room which features a wet bar, a three-piece bathroom and tons of storage throughout.Walking distance to library and walking trails. Just off Highway 410 for easy commuting. Mayfield Secondary School district. (id:55499)
RE/MAX Realty Services Inc.
516 Falgarwood Drive
Oakville (1005 - Fa Falgarwood), Ontario
Nestled on a picturesque ravine lot in the highly sought-after Falgarwood community, this beautifully updated home offers the perfect blend of comfort, functionality, and modern design. Boasting 4 spacious bedrooms, 3 bathrooms, and 2586 square feet of thoughtfully designed living space, this home is ideal for growing families and entertainers alike. Step inside to discover a bright, open-concept main floor-completely renovated in 2017-that effortlessly connects the living, dining, and kitchen areas. The living room features a large bay window and cozy gas fireplace, creating a warm and inviting space filled with natural light. At the heart of the home lies a chef-inspired kitchen, complete with stainless steel appliances, elegant quartz countertops, and an oversized island with seating, perfect for casual family meals or entertaining guests. A stunning sunroom addition, offering a versatile space ideal for a home office, playroom, or extended living area. Upstairs, the expansive primary suite features two closets and ample room to create your own private retreat. Three additional generously sized bedrooms and an upgraded 4-piece bathroom with modern finishes provide comfort and convenience for the whole family. The finished basement adds even more living space, perfect for a home gym or media room, the opportunities are endless! A full 3-piece bathroom and abundant storage round out the lower level. Situated on a massive 61 x 204-foot ravine lot, this home offers unparalleled privacy and stunning natural views right in your backyard. Located within the top-rated Iroquois Ridge School District, and just minutes from the Oakville GO Station, parks, trails, shopping, and major highways, this is a location that truly has it all. Key updates include a 200-amp electrical panel (2017), a durable metal roof (2002), and a high-efficiency furnace (approx. 2008) for added peace of mind. (id:55499)
RE/MAX Escarpment Realty Inc.
3113 Sunflower Drive
Oakville (1008 - Go Glenorchy), Ontario
Nestled In The Sought-after Community Of Glenorchy In Oakville, This Stunning 4+2 Bedroom, 4-Bathroom Home Offers The Perfect Blend Of Style And Functionality With Over 4,000 SQ FT Of Living Space. The Main Floor Showcases Elegant Engineered Hardwood And Tile Flooring, Creating A Seamless Flow Throughout The Living And Dining Spaces. A Modern Kitchen With Sleek Marble Countertops Adds A Touch Of Luxury, Making It The Perfect Place To Entertain. A Spacious Family Room With A Cozy Fireplace, And Potlights Throughout, Creating A Warm And Inviting Ambiance. The Second Floor Features A Mix Of Engineered Hardwood And Plush Carpet, With A Luxurious Master Bedroom Complete With A Private Ensuite. The Fully Finished Basement Is An Added Bonus, Complete With A Large Recreation Room, An Additional Bedroom, And A Full Bath ideal For Guests Or Extended Family. This Home Is A Must-see For Those Seeking Contemporary Finishes In A Prime Oakville Location! (id:55499)
RE/MAX Escarpment Realty Inc.












