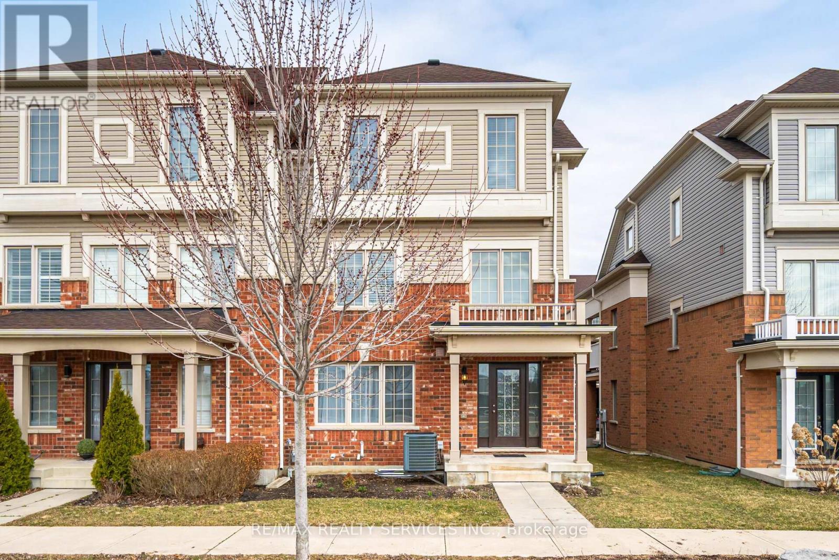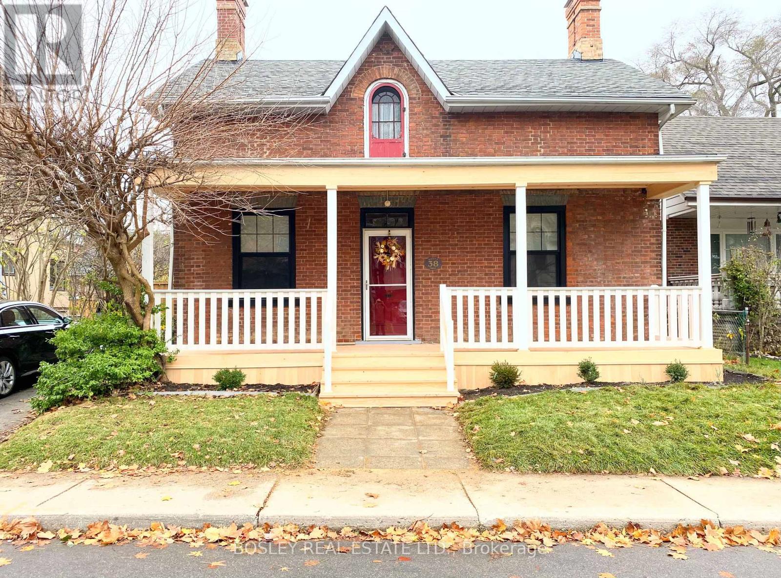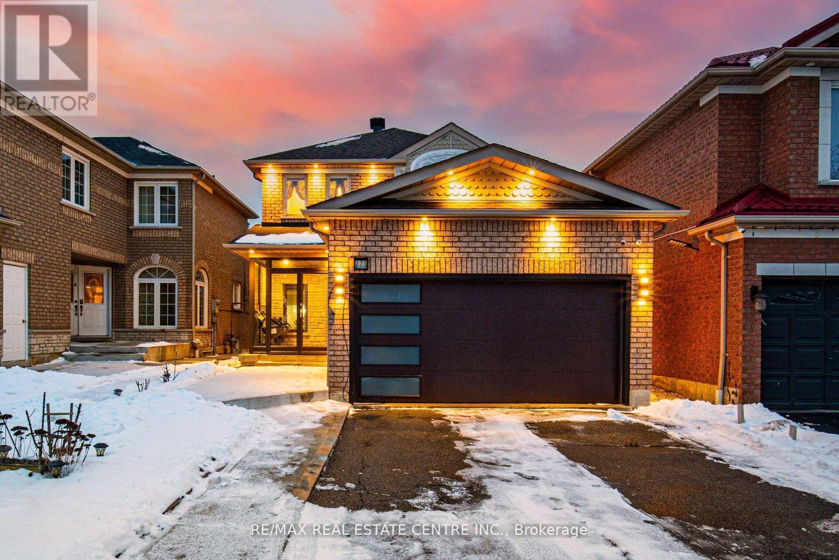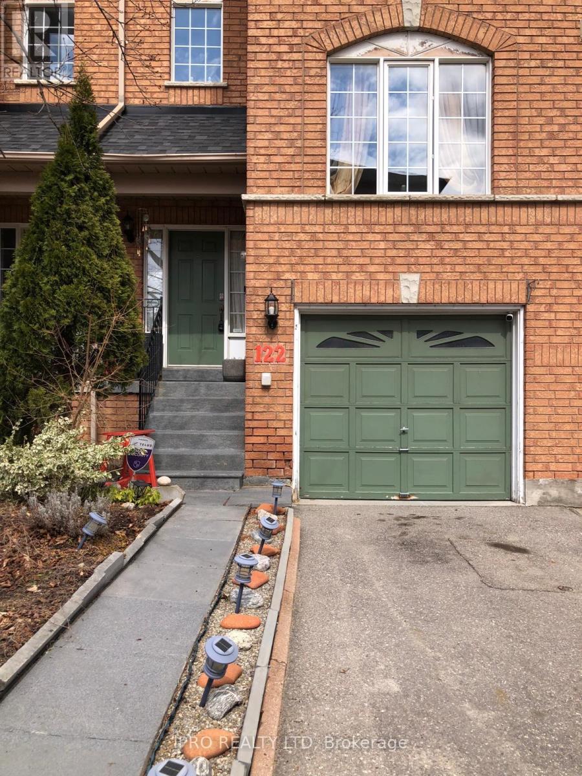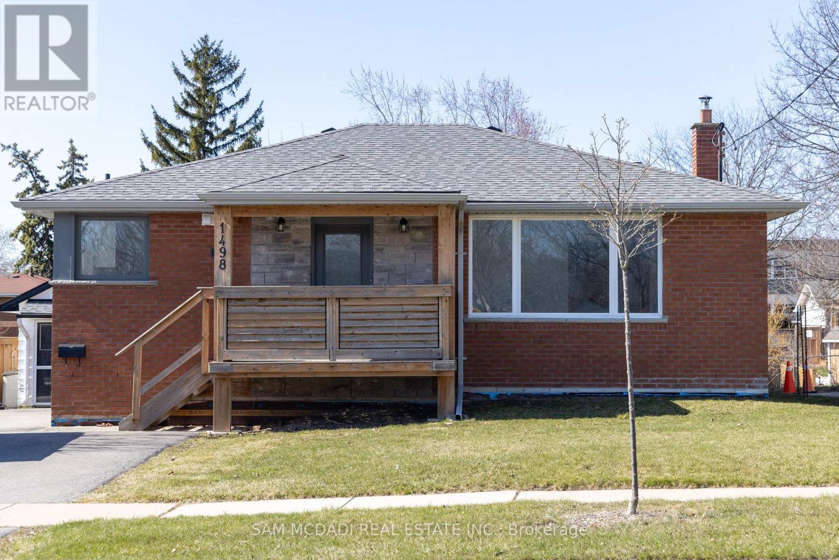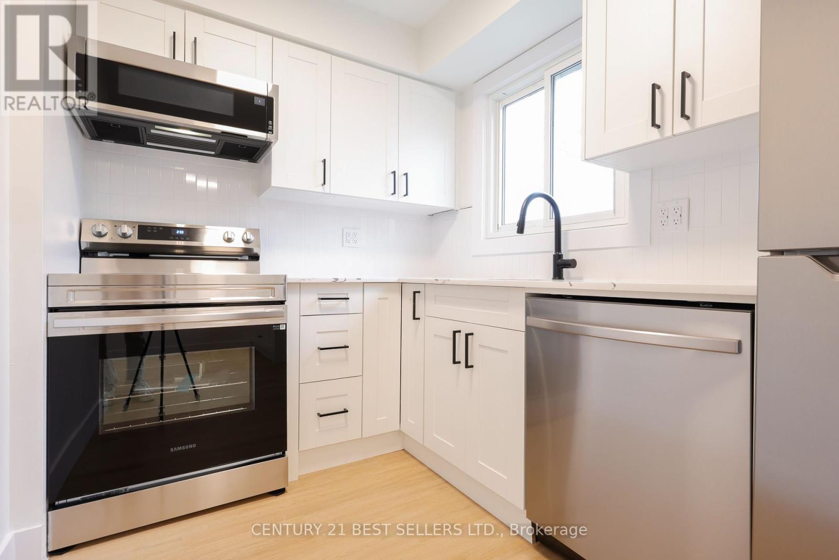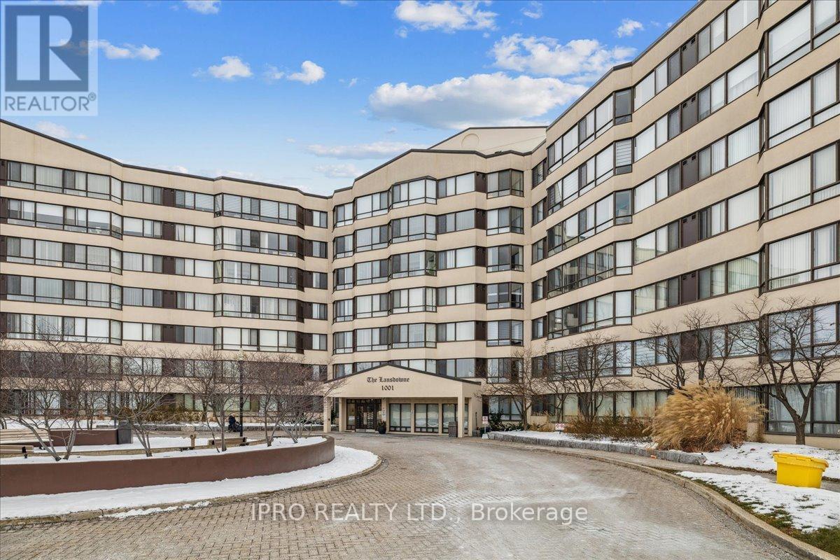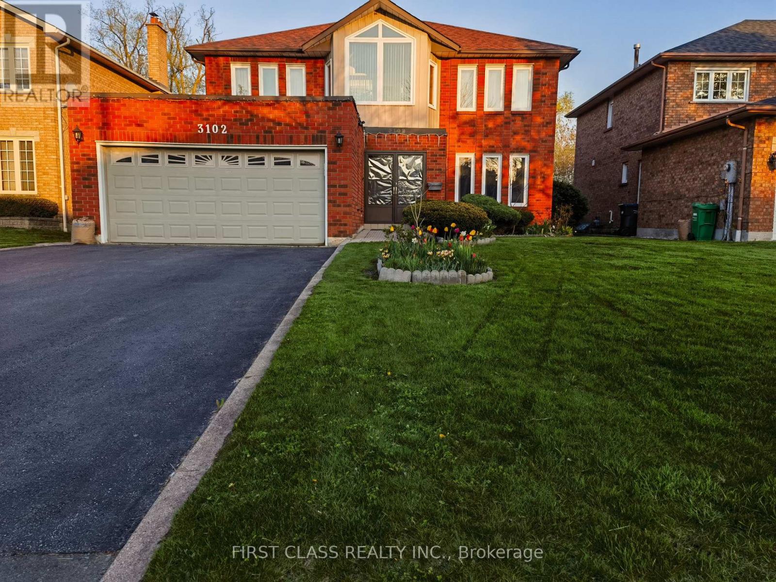12 Helsby Crescent
Toronto (Alderwood), Ontario
Stunning Fully Renovated Bungalow with Modern Upgrades This beautifully renovated bungalow offers contemporary living with an array of exceptional features. The main floor boasts brand-new hardwood flooring throughout, seamlessly combining style with functionality. Recessed pot lights illuminate each room, creating a bright and welcoming ambiance. The newly designed kitchen is a true highlightperfect for both everyday living and entertainingfeaturing updated stainless steel appliances and sleek, modern finishes. Stylish new windows, complete with designer blinds, complement the homes interior aesthetic. The fully finished basement apartment features three generously sized bedrooms and two washrooms, along with its own laundry facilities. With a separate entrance, safe-and-sound insulation for noise reduction, and 5/8-inch fire-rated drywall, the space offers both privacy and peace of mindideal for extended families or rental potential. The inclusion of three-quarter inch water pipes is a valuable feature, especially for potential in-law suites. Situated on a beautifully landscaped and irregularly shaped lot, measuring 135.83 feet deep, 38.67 feet across the front, and 81.36 feet at the rear, this home offers both charm and generous outdoor space. Additional upgrades include blown-in attic insulation and a new roof, enhancing energy efficiency and durability. Located minutes from Highway 427 and Sherway Gardens, this home offers convenient access to major highways, shopping centers, transit, and all amenities. This is an incredible opportunity to own a modern, thoughtfully upgraded home in a prime location. A must-see! (id:55499)
Royal LePage Real Estate Services Ltd.
1514 Tamarack Point
Milton (1026 - Cb Cobban), Ontario
Stunning Premium 4-Bedroom Detached Home in Milton Most Sought-After Family-Friendly Neighbourhood! This exquisite home features 10 ft smooth ceilings on the main floor and 9 ft smooth ceilings on the second. Hardwood flooring flows throughout the main living and dining areas, complemented by pot lights, upgraded hardware, and modern light fixtures. The chefs kitchen is a true showstopper, boasting quartz counter tops, upgraded cabinetry with soft-close finishes, a large walk-in pantry, and an oversized island, providing ample counter space for cooking and entertaining. High-end stainless steel appliances complete this gourmet space. Upstairs, all vanities have been upgraded to 3' counter height with quartz counter tops, while 8 ft doors add to the luxurious feel throughout the home. Basking in natural light, this open-concept home is thoughtfully designed for contemporary family living where comfort meets elegance. (id:55499)
Royal LePage Flower City Realty
22 Mcdevitt Lane
Caledon (Caledon East), Ontario
A Great Opportunity to Own an Executive Freehold ENDUNIT Townhouse Situated in Caledon East's Family Friendly Pathway Community - Move In Ready! This Bright Well Maintained Home offers a Functional Open Concept Floor Plan with 9 ft ceilings and Boasts approx 1949 Sq Ft of Luxury Living Space. Features include an Upgraded Gourmet Kitchen with Stainless Steel Appliances, Granite Countertops, Centre Island, Breakfast Bar and a bonus Wall of Pantry Cupboards for Additional Storage Space. The Oversized Great Room is perfect for entertaining and allows for a Formal Dining Space with a Walkout to a Covered Balcony (22 ft X 10 ft). Hardwood Floors can be found on the Main Living area. The two(2) Car Garage offers home entry plus 2 Car Parking in the driveway. An Oak Staircase leads to the Upper Level featuring 3 Ample Sized Bedrooms - Primary with Ensuite (Sep Shower and Tub) and a Convenient Upper Floor Laundry. An Added Bonus is the Main Floor Family Room that could easily be Repurposed as a 4th Bedroom, Home office or Gym. Additional Storage can be found in the basement Level. Neutral Decor and Good Curb Appeal in a Great Accessible Location. Enjoy some of the Extensive amenities -only minutes away including the Caledon East Community Complex offering a Fitness Centre, Pool and Arena as well as Easy Access to Soccer and Baseball Fields and the Caledon Biking and Walking Trail System - Schools and Shopping nearby too! Show with Confidence! (id:55499)
RE/MAX Realty Services Inc.
1608 - 430 Square One Drive
Mississauga (City Centre), Ontario
This Sophisticated suite, located in the highly sought-after AVIA Condominiums, Offers a perfect blend of modern elegance and urban convivence in the vibrant city center. Spanning an impressive 838 Sq. Ft of thoughtfully designed living space, this corner unit is flooded with natural light and features a 120 Sq. Ft private balcony-ideal for relaxation. The open-concept layout showcases an upgraded designer kitchen with sleek cabinetry, quartz countertops, a premium backsplash, an oversized sink, and a built-in stainless steel appliances- perfect for effortless cooking and entertaining. Floor-to Ceiling windows enhance the bright, airy ambiance, while the spacious primary bedroom includes a generous walk-in closet. The second bedroom is versatile, ideal for a home office or a child's room. Situated just steps from the new LRT, Celebration Square One shopping centre. Sheridan College, and am array of shops, restaurants , and school's, this residence ensures convenience at your doorstep. With quick access to Highway 401, 403, and the QEW, It's perfect for both city living and seamless comminuting (id:55499)
Century 21 Innovative Realty Inc.
38 Queens Drive
Toronto (Weston), Ontario
Priced To Sell! Charming Farm House! Circa 1870's Victorian Beauty! Fully Upgraded New Heat Pump And Furnace, New Triple One Glass Windows, Repointed Entire Home In And Out Plus Two Completely Rebuilt Chimneys, Front Porch Completely Rebuilt New Backyard Fence, New Washer/Dryer/Stove/Dishwasher (All In 2024) Nothing Compares To This Unique, Beautiful Home! Immerse Yourself With The Timeless Sparkle Of Yesteryear While Enjoying The Comforts Of A Modern Kitchen W/Granite Counter Tops, A Huge Primary Bath With Soaker Tub & Separate Shower, Marble Double Sink & Space. Turn Key Move-In Condition. Perfect For Creating Lasting Memories. Beautiful Large Private Lot With Artist Studio, Insulated & With Power. Qualifies For Additional Garden Suite. Enjoy The Best Sunsets On The Back Patio And Yard Filled W/Blooming Perennials, Plum & Apple Trees. 7 Min Walk To UP EXPRESS + GO. Close To 400 & 401 Highways, Shopping, Schools, Artscape, Farmer's Market. Amazing Value! **EXTRAS** R-60 Insulation, Paved Drive, Roof - 2017, Plumbing & Wiring. See Detailed List Attached On MLS Qualifies For Garden Suite. Low Taxes And Low Maintenance Home As All The Upgrades Are Complete. (id:55499)
Bosley Real Estate Ltd.
773 Four Winds Way
Mississauga (Hurontario), Ontario
This home has been fully upgraded to offer an entertainers paradise and luxurious modern living. The spacious backyard features a large deck, along with a sizable concrete deck extending around the sides and front of the house. The front also boasts a covered, enclosed porch. Inside, the entire home has been beautifully designed, with solid exotic wood flooring throughout the main floor and upstairs living areas. Pot lights illuminate the entire home, including the main floor, kitchen, living room, dining room, and all three upstairs bedrooms, and the exterior is also enhanced with pot lights. The home also features a new roof, a main entry door with electronic and manual key access, and a digital home security system with cameras. For added convenience, there's a Samsung washer and dryer with steam features, a 17' insulated garage door, and a central vacuum system. All bathrooms have been upgraded with new vanities, sinks, and de-fog mirrors in the upstairs bathrooms. This home seamlessly combines luxury, comfort, and functionality, making it perfect for modern living and entertaining. The kitchen is a standout, fully upgraded with 12x24 premium porcelain tiles, Florida blinds on all windows, and sleek new cabinetry, complemented by high-end GE Cafe stainless steel appliances, including a fridge, dishwasher, gas stove with electric oven, and a bottom warming drawer, plus gas piping for the stove. (id:55499)
RE/MAX Real Estate Centre Inc.
122 - 57 Brickyard Way
Brampton (Brampton North), Ontario
Absolutely charming 3+1 bedroom freehold tastefully decorated and meticulously maintained. Centrally located with easy access to schools, parks, shopping, steps to public transit, short commute to go & rapid trans. Home has hardwood and laminate floors through-out, second floor, laundry, generous rooms with large closets, eat-in kitchen, breakfast bar, roughed in CVAC. Studio apartment in bsmt no kitchen, entrance to garage. (id:55499)
Ipro Realty Ltd
1498 Fisher Avenue
Burlington (Mountainside), Ontario
Welcome to this charming 3-bedroom raised bungalow located on a quiet, family-friendly street in Burlington. Sitting on a large lot with a detached 1-car garage and an oversized driveway that fits up to 6 cars, this home offers both space and flexibility. Step inside to discover a freshly updated interior featuring brand new flooring, modern pot lights, and a stylishly renovated bathroom. The bright, functional kitchen boasts new appliances and a fresh, clean look that is ready for you to move in and enjoy. The lower level offers a separate entrance, making it perfect for extended family or potential rental income. Downstairs you'll find two additional bedrooms, a second kitchen, and a spacious open-concept rec room, ideal for entertaining or relaxing. This is a great opportunity to own a versatile home in a prime Burlington location, close to parks, schools, shopping, and easy highway access. (id:55499)
Sam Mcdadi Real Estate Inc.
126 - 1725 Ernest Avenue
London South (South X), Ontario
Welcome to this fully renovated 3-bed, 2-bath townhouse in the highly desirable White Oaks neighbourhood of South London. This modern, move-in-ready home features a brand-new kitchen with stylish shaker cabinets, black finishes, and new stainless steel appliances, along with a brand-new washer and dryer. Enjoy the warmth of updated flooring, fresh paint throughout, beautifully renovated bathrooms, and energy-efficient pot lights that brighten the space. This property offers a private, fenced backyard perfect for outdoor gatherings and family time. The newly landscaped yard adds charm and functionality, while a new furnace provides year-round comfort and peace of mind. Located just minutes from White Oaks Mall, top-rated schools(including French Immersion), grocery stores, parks, and major transit routes, this home delivers the ideal blend of comfort and convenience. With snow removal and lawn care included in the maintenance fee, all that's left to do is move in and enjoy. A fantastic opportunity for families, first-time buyers, or investors looking for a clean, safe, and stylish home in a thriving community. (id:55499)
Century 21 Best Sellers Ltd.
40 - 3250 Bentley Drive E
Mississauga (Churchill Meadows), Ontario
***Location, Location, Location *** *** Gorgeous Modern open concept townhome in the highly desirable & prestigious area of Churchill Meadows ***Perfect for the contemporary family & working professionals. This home offers a modern layout of open living areas and private retreats. Close to a all amenities, including Go Station, schools, parks, shopping, Hospital, Highway 403/407 and dining, providing the ultimate convenience and lifestyle. A nice lookout balcony, ensuite laundry & one parking.*** Ideal Home & Location *** (id:55499)
Homelife/miracle Realty Ltd
111 - 1001 Cedarglen Gate
Mississauga (Erindale), Ontario
Welcome To The Landsdowne! - Beautiful And Well Maintained Building In South Mississauga. Great Area Close To Parks, Schools, Malls, Grocery Stores, And Highway Access. Ground Level, 1-Bedroom Unit Offering A Large Walk-In Closet & Dual Entrance Bathroom With Separate Bath & Shower! Bright & Functional Layout. Ensuite Laundry. Great Building Amenities Include Indoor Pool, Exercise Room, Party Room, Visitor Parking In Front Of Building. **EXTRAS** Fully Furnished Options Available (id:55499)
Ipro Realty Ltd.
3102 Golden Orchard Drive
Mississauga (Applewood), Ontario
Absolute Stunning spacious Family Home Backing Onto Willow creek Forest that Offers Total Privacy W/ Cottage Setting On 50X150 Lot. This rare find five bedrooms (5+1 upper & main), almost 3500 square feet home could easily host multi generation, comes with large five Bedrooms (With three master en-suite luxury bedrooms). This beautiful Sun Room On 2nd Floor has Cathedral Ceilings. All three washrooms were upgraded upstairs, as well as the master ensuite washroom at the main level. The spacious dining area with California shutter and beautiful creek view. The family room fireplace adds a cozy touch perfect for relaxing after a long day and a walkout to the ravine lot backyard with forest view. Hardwood On Main & 2nd Floor, Laminate Throughout Basement. Wainscoting Featured Throughout The Home. Large Eat-In Kitchen With W/O To Large Customize Maintenance Free Deck. Ms. Clean lives here with Meticulous Finished Basement With Bar/Kitchen and additional three bedrooms. Minutes from Highways 403 and 401, GO stations, schools, and parks. Everything is close by, whether you're commuting, running errands, or just enjoying the neighbourhood. This home has been meticulously maintained; concrete walkway and patio, upgraded furnace (2022) & AC (2022) and humidifier (2022) & newer Roof (Approx. 2018), & much more! (id:55499)
First Class Realty Inc.



