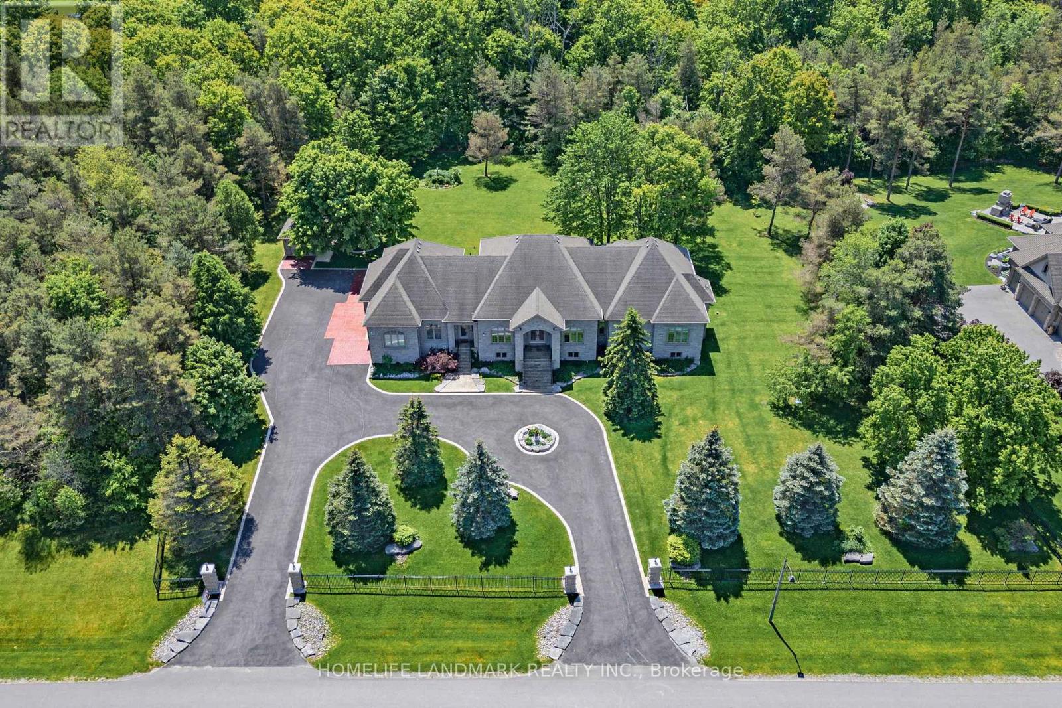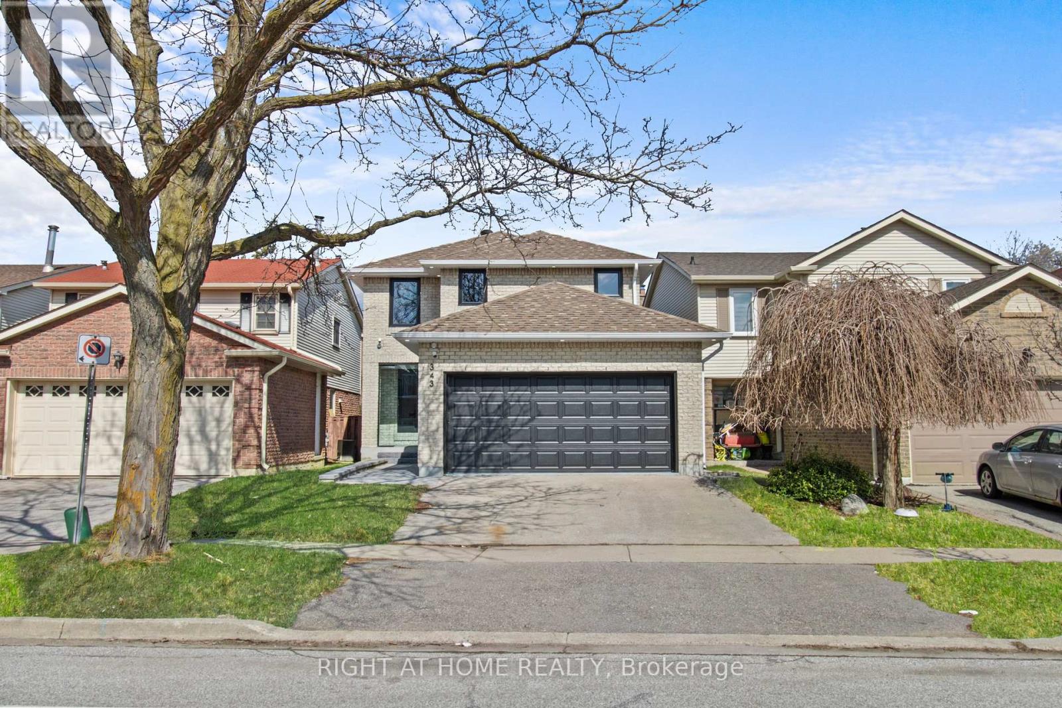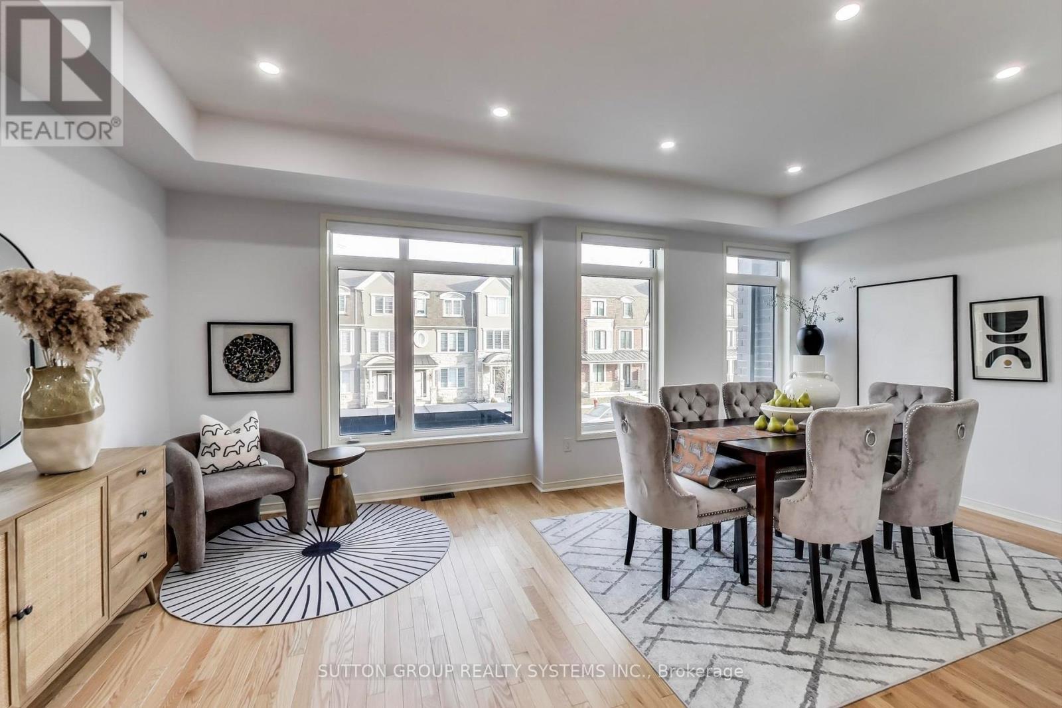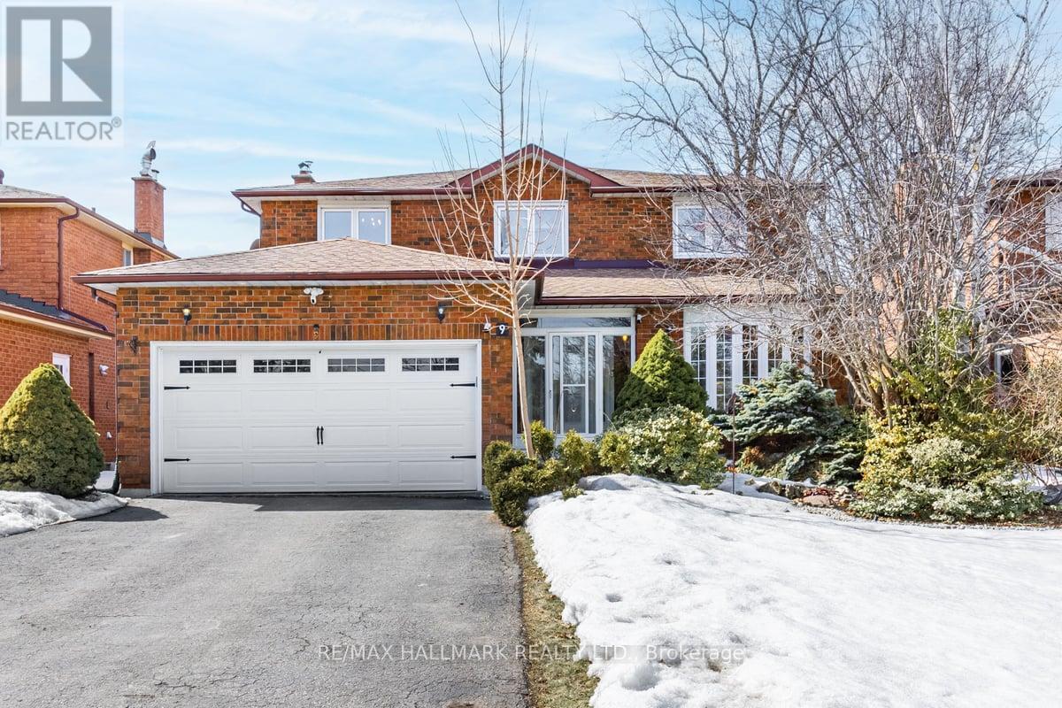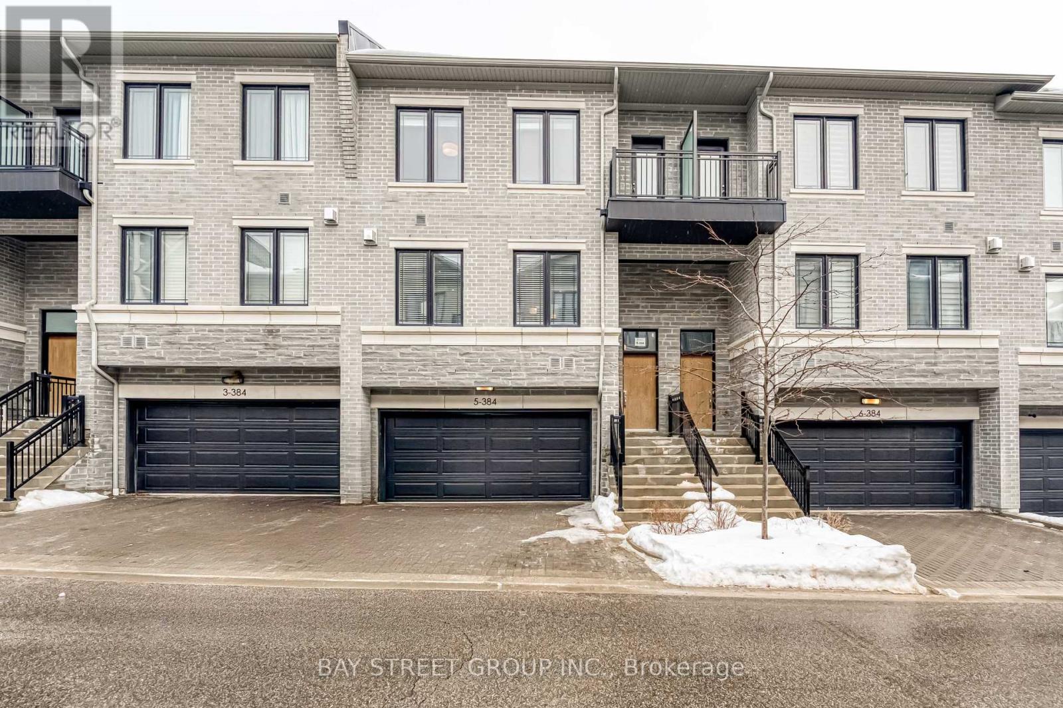11 Cranborne Chase
Whitchurch-Stouffville, Ontario
Nestled in Exclusive and luxury Community *Rare 241' Frontage!! *Circular Driveway *Original owner is Builder! *Custom Workmanship Thru-Out W/ The Finest In Top Quality Materials & Best layout *Over 8000 Sqft Of Living Space *Impressive Stone Exterior *Spacious Foyer *10Ft Ceiling *Custom Waffle Ceiling in Fam Rm *Coffered Ceiling in Dining & living Rm * Arched Windows*Pot Lights *8"Baseboards *12" Crown Mouldings *Porcelain Tile & Solid Oak Brazilian Hardwood Floors Thru-Out *Custom Gourmet Maple Kitchen w/Stone B/Splash *Granite Countertops *Generous Granite Centre Island * Even Granite Dining Table *2 Italia Classic Stone Fireplaces *2 Heat recovery ventilator *Back Up Generator *Prof. Fin Bsmt W/Kitchen *3Pc Bath W/Steam Shower *Above Grade Windows *Basement Spacious & bright with 9'6" Ceiling! * Lrg Covered Porch w/Nature Stone Walkway,*Serene Views Of The Lush Backyard Gardens. *Oversize 4+1 insulated Garages W/ Loft. This Is The House Just You've Been Waiting For! * A Quick Walk or Bike to Famous Trails of the Regional Forests.* Minutes To Golf Club & All Amenities. *20+ cars parking space (id:55499)
Homelife Landmark Realty Inc.
113 Aitken Circle
Markham (Unionville), Ontario
Welcome to this Italian Architect custom Designed, fully renovated 4-bed, 3.5-bath home in the heart of Unionville. $$$ Spent on Upgrades(including Kitchen(2021) and all Washrooms(2021))! Hardwood Floor(2017), Crown Molding & Potlights Thru-Out! Open Concept Kitchen W/ Quartz Countertop|(2021). Breakfast Area Walk/Out to Large Deck. Four Spacious Bedrooms upstairs. Primary Bedroom w/ 5-Piece Ensuite(2021). Professional finished Basement W/ Two Bedrooms(2021) and A 3pc Washroom(2021). H.E. Furnace(2020) and OwnedTankless Water Heater(2020) All Bathrooms Finished W/Schluter Leak Prevention System. Extra Insulation For the Whole House. Stunning Landscaped Backyard. Beautiful, Well maintained 14x28 feet Pool w/ New Safety Cover, Safety Fence plus Gas Burner(2022). Immerse Yourself In The Unionville Community With Access To Toogood Pond, Unionville Main St, Varley Art Gallery, Unionville Library And Top Ranked Markville Secondary School, St. Matthew's, St. Augustine's, And Unionville Public School. (id:55499)
Right At Home Realty
343 Mullen Drive
Vaughan (Brownridge), Ontario
This stunning property is fully renovated from bottom to top and offers both luxury and practicality. As you step inside, you'll notice the beautiful porcelain tile flooring. Throughout the house, enjoy peace thanks to the Sonopan sound insulation between the basement and ground floor, and solid-core interior doors that keep noise out. The kitchen is a chef's delight, featuring a kosher design and smart appliances you can control remotely with your phone. Step outside onto the composite deck and breathe in the fresh air. Schluter Ditra tile underlayment in bathrooms for waterproofing and crack-proofing. Solid wood bathroom vanities are stylish and water-resistant for long-lasting durability. The basement has one bedroom plus an office area with a glass door, easily convertible into a second bedroom. Other upgrades include new windows filled with argon for energy efficiency, a new porch glass door, and fully updated electrical and water installations. (id:55499)
Right At Home Realty
71 William F Bell Parkway
Richmond Hill, Ontario
Spectacular 2-year-old Freehold Townhouse in Richmond Hill! This bright, spacious family home features a double garage and a modern open-concept design, filled with natural light. Prime location near Highway 404, big stores, and Richmond Green Park, offering convenience and luxury at your doorstep. Welcome home to comfort, style, and a vibrant lifestyle! This charming location offers unmatched convenience, with the Richmond Hill GO Station just minutes away and easy access to Highway 404. Richmond Green Park, beautiful nearby green space, perfect for outdoor activities. Enjoy effortless shopping at Elgin Mills Crossing, home to popular retailers like Costco and Longos. A perfect blend of comfort, accessibility, and lifestyle for both families and professionals. (id:55499)
Sutton Group Realty Systems Inc.
78 Regatta Avenue
Richmond Hill (Oak Ridges), Ontario
Welcome to this stunning two-story Family Home in Oak Ridges community of Richmond Hill! Offering approximately 3000 sq. ft. above the ground, this home is thoughtfully designed for both comfort and functionality. Step inside to 9-ft ceilings on the main floor and an open-concept layout featuring a separate living room, dining room, and family room, all elegantly finished with engineered hardwood flooring. The home boasts direct access to the garage and a backyard facing a beautiful park, providing privacy with no rear neighbors. The gourmet kitchen is a chefs dream, featuring high-end built-in appliances by VIKING & BOSCH, a spacious fridge & freezer. The breakfast area offers a scenic view of the park, allowing you to enjoy your mornings surrounded by lush greenery and natural beauty. The primary suite is a retreat of its own, complete with a spacious walk-in closet and a spa-like 5-piece ensuite. The second and third bedrooms share a convenient Jack-and-Jill bathroom, while the fourth bedroom has its own shared hallway bathroom. The finished basement (1,300 sq. ft.) boasts high ceilings and large windows, filling the space with abundant natural light. This versatile area offers endless possibilities, it can be used as a home office, gym, or additional living space. With a separate entrance potential, a dedicated laundry area, and space for a kitchen and bathroom, it can also serve as an extra income opportunity for a family or be used for multi-generational living. Located in a prime neighborhood, this home is just minutes from top-rated schools major shopping centers including Food Basics, No Frills, Shoppers Drug Mart, Starbucks. It offers quick access to Yonge Street, the newly built Richmond Hill Public Library, and major highways, ensuring seamless connectivity. Don't miss this rare opportunity to own a family home in an upscale community. Check out the virtual tour, photos, and floor plans to see everything this exceptional property has to offer. (id:55499)
Zolo Realty
22 Windsor Drive
Whitchurch-Stouffville, Ontario
Gorgeous Detached 2 storey house Perfectly situated in a desirable Neighborhood with great lakeview from the newly built deck. This Property Gives You The Country Feel With All The Amenities Of The Big City. Just Minutes From Acres Of Green Spaces & Trails, Enjoy Beautiful Parks & Family-Friendly Playgrounds, Quality Schools & Excellent Shopping! Generate income with the Walkout Basement which has kitchen and just require the new owner to buy a stove. Seller does not warrant the retrofit status of the basement. Buyer and Buyer's agent to do their own due diligence. 2 BR can be configured into 1 large bedroom. **EXTRAS** Stove, Dishwasher, Washer, Dryer, All Electric Light Fixtures. (id:55499)
World Class Realty Point
9 Addison Street
Richmond Hill (North Richvale), Ontario
Welcome to 9 Addison St, a fully upgraded 4-bedroom detached home on a 50-ft lot in sought-after North Richvale. This move-in-ready home features new hardwood floors, pot lights, and a modern kitchen with quartz countertops & stainless steel appliances. Finished Basement with separate entrance, huge living space, full kitchen, and bath perfect for in-laws or rental income! Prime location: Steps to Yonge St, parks, top schools, transit, and shops. Double driveway with parking for 6.Dont miss this gem! Book your showing today! (id:55499)
RE/MAX Hallmark Realty Ltd.
83 Hilts Drive
Richmond Hill, Ontario
Welcome To This Meticulously Maintained Semi-Detached, Nestled Peaceful Neighborhood. 1st Owner. 2320 Sf as Per Builder. $$$ Upgrades. Amazing Layout Featuring Great room with Gas Fireplace, Dining combined with Family room, 4 Bedrooms + Office Den + Laundry Room on the 2nd floor, Hardwood Floor On Main & upper Hallway, Pot Lights Throughout, Open Concept Kitchen with Quartz Countertop, Stainless Steel Appliances, Gas Stove, Extended Pantry, Deep Sink & Eat-In Central Island. High Ceiling W/ 9 Ft On Main & 2nd. The Basement is newly Finished with Portlights, a 3-pc modern washroom, a 5th Bedroom, a Recreation room, and a Rough-in for another kitchen, There is a place for extra Laundry and there is an opportunity to make a separate entrance to be a fully separate Apartment, Amazing opportunity for INVESTORS, lots of storage space, Fully Fenced Backyard, Extra Wide Garage. Smart Garage Door Opener/Door Bell/Thermostat. Walking Distance To Richmond Green S.S, Richmond Green Park, Library, Home Depot, and Costco. Close To Bayview Secondary School & Christ The King French Immersion School & Hwy 404 And Shops. (id:55499)
Right At Home Realty
19 Vern Robertson Gate
Uxbridge, Ontario
This stunning 4-bedroom, 4-bathroom home offers an open-concept design with a high ceiling, creating a spacious and inviting atmosphere. The modern kitchen features quartz countertops, seamlessly connecting to a balcony through a walkout, perfect for entertaining. The master bedroom is conveniently located on the main level, complemented by elegant hardwood flooring. The property also boasts a walkout basement that opens to a picturesque ravine lot, enhancing the natural beauty of the surroundings. With a 2-car garage and situated in an excellent area of Uxbridge, this home is less than 2 years old, combining contemporary living with a prime location. (id:55499)
Century 21 Innovative Realty Inc.
207 Church Street S
Richmond Hill (Harding), Ontario
Welcome to 207 Church Street South in Richmond Hill, a charming home in a family-friendly neighbourhood with exciting future developments. This area is set to benefit from major transit improvements, including the Yonge North Subway Extension, which will bring four new stations extending the subway from Finch to Richmond Hill Centre, making commuting even more convenient. The Viva Rapid Transit Expansion will add dedicated bus lanes along Yonge Street, ensuring faster and more efficient travel. Additionally, upgrades to the Richmond Hill GO Line will provide more frequent train service, making trips to downtown Toronto smoother than ever. With top-rated schools, parks, and a welcoming community, this home is perfect for families looking for comfort and long-term convenience. Enjoy the charm of an established neighbourhood with the added benefit of modern transit and city growth just around the corner (id:55499)
Genesis Realty
3678 Kimberley Street
Innisfil, Ontario
Looking for your own Little oasis filled with Nature & Beauty? Lake Simcoe:: Friday Harbour:: Trails:: Sandy Beach:: Amenities:: Shopping:: Golf Course:: Go Station:: Spectacular Custom Built 4+2 Bedrooms, 4 Bath and weather proof 2 Car Garage, well maintained, Manicured Prof Landscaped Gardens & Private Backyard Oasis Featuring Large Hot Tub, Large Decks & More! No Detail Has Been Overlooked From The Extensive Gorgeous Hardwood on Main Floors, Upgraded Trim, Backing Onto Treed Agricultural Land. Custom Marble Counters In Eat-In Kitchen, The Elegant Formal Living & Dining Rooms. Additional Impressive Great Room & Panoramic Backyard Views. Heated Flooring In 3 Bathrooms, Sound Proofed Theatre Room W/ Surround Sound & Wet Bar, Massive 4th Bed W/ 4 Skylights. Convenient Main Floor Laundry room W/Gar Access. Panoramic Backyard view from the Bedroom. Total living space including basement more or less 3900sqft. Step to Highly Sought After Friday Harbour. Enjoy Nature Right In Your Backyard. Please click on the " Virtual Tour" **EXTRAS** Garage door 2020, Newer Main floor hardwood, Newer laminate floor upstairs, Newer HWT, Ac, Hvac, Water treatment ,Portable water connected to all taps and laundry. Sump Pumps 3 units, Roof 2019, Hot Tub, Septic done in 2023, 14KV Generator, Motivated Seller. Offer anytime. Open House Sunday 20th April 12:00pm to 4:00pm (id:55499)
Century 21 Innovative Realty Inc.
Th5 - 384 Highway 7 E
Richmond Hill (Doncrest), Ontario
Rarely Find Luxury Townhouse In The Heart Of Richmond Hill To Enjoy A Life Of Elegance Surrounded By Shops, Restaurants And Parks. This Executive Unit Offers More Than 3,100 Sqft Finished Living Space With Direct Access To Double Car Garage, 3 Spacious Bedrooms (Each With Ensuite Bathroom), 6 Bathrooms, Crown Moulding In Living Room, Smooth Ceiling, 9Ft Ceiling Throughout, Stained Oak Stairs And Handrails With Iron Pickets, W/O Deck To Backyard, Finished Basement With 3 Pcs Bathroom, And Tons Of Upgrade including Gas Cooktop, Enhanced Range Hood, And Hardwood Floor In All Bedrooms. Minutes To Top Ranking Schools: Christ The King Catholic Elementary School And St. Robert Catholic High School, Hwy 404, 407, VIVA, YRT, GO, Restaurants, Supermarkets, Banks, Shops & Offices. This Home Offers The Perfect Blend Of Luxury, Comfort And Convenience For Your Family. Don't Miss The Chance To Own Your Dream Home! ***EXTRA*** Low Maintenance Includes : Snow Shoveling, Lawn Care, Roger Internet, Roof & Windows Maintenance, 24 Hrs Concierge And Condo Amenities. (id:55499)
Bay Street Group Inc.

