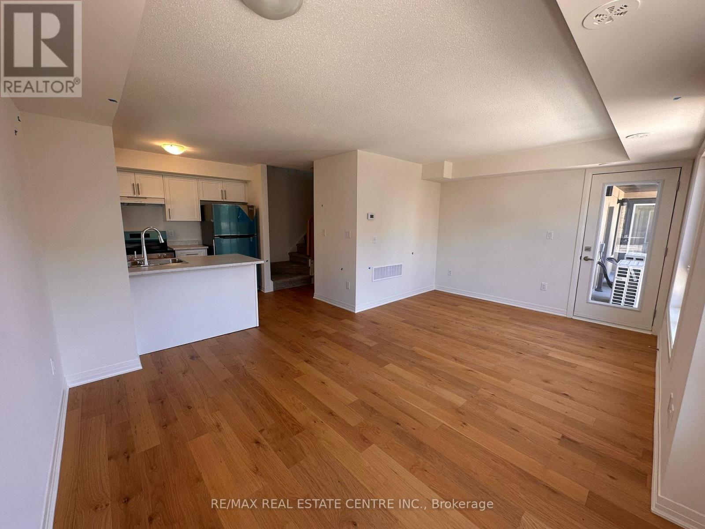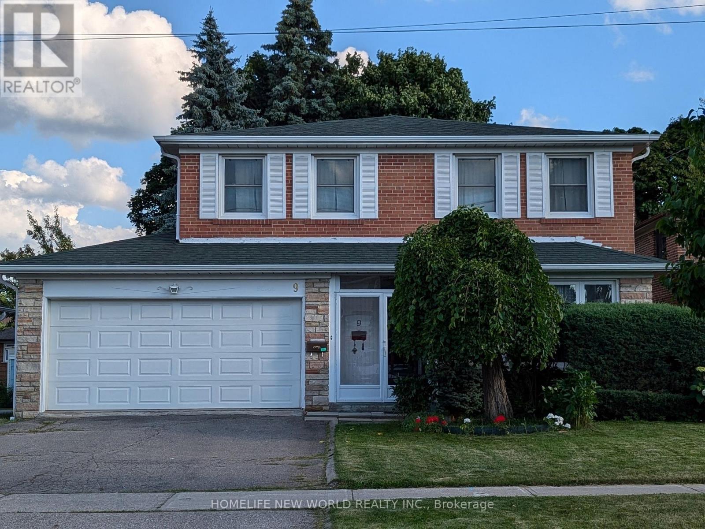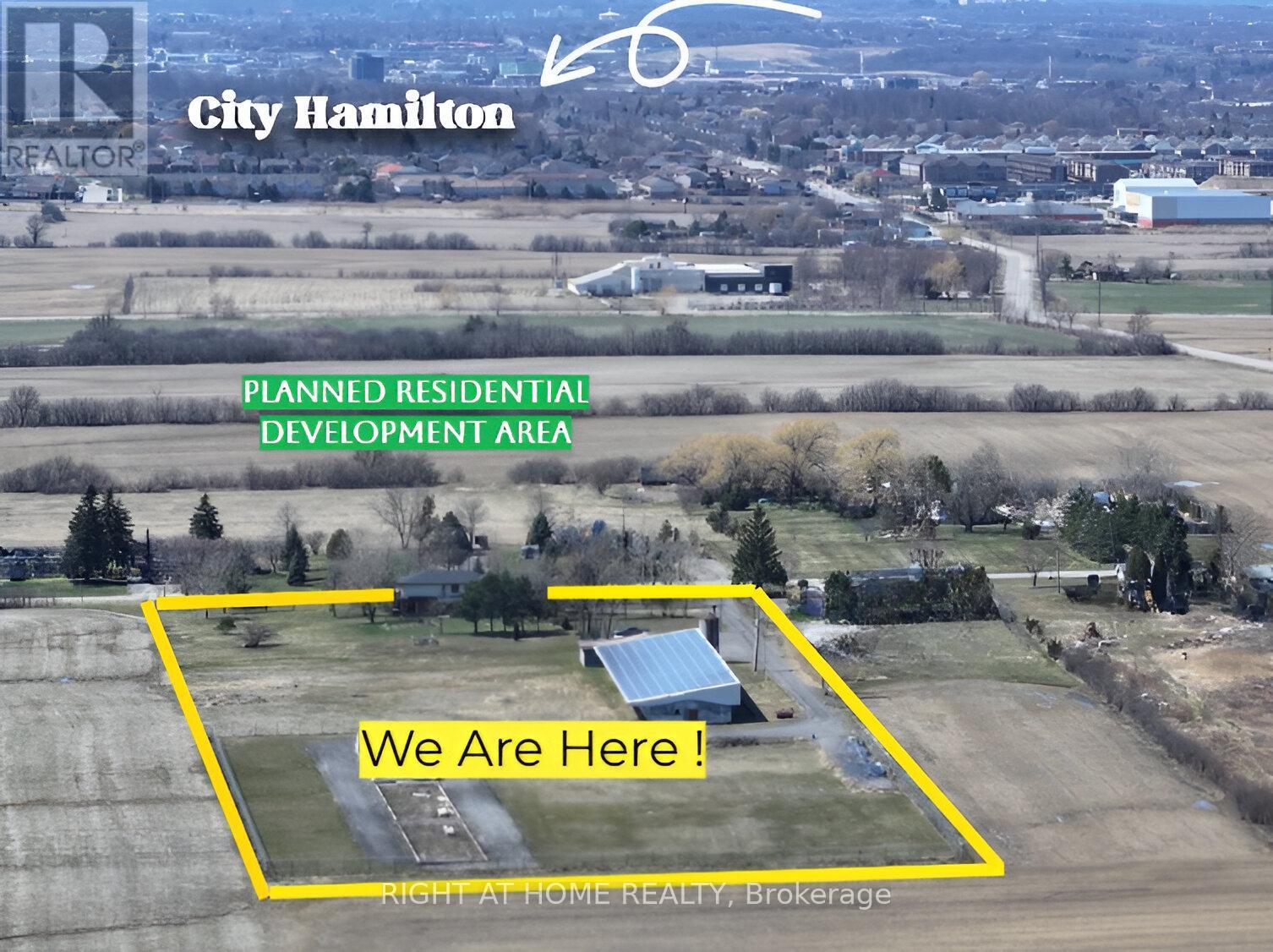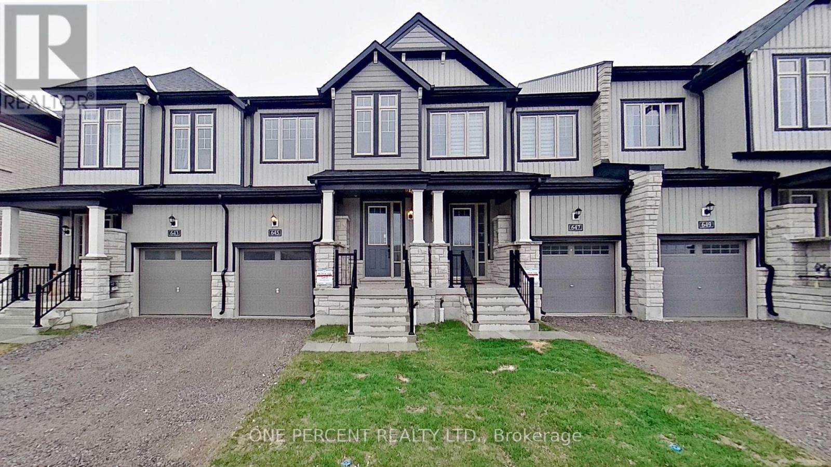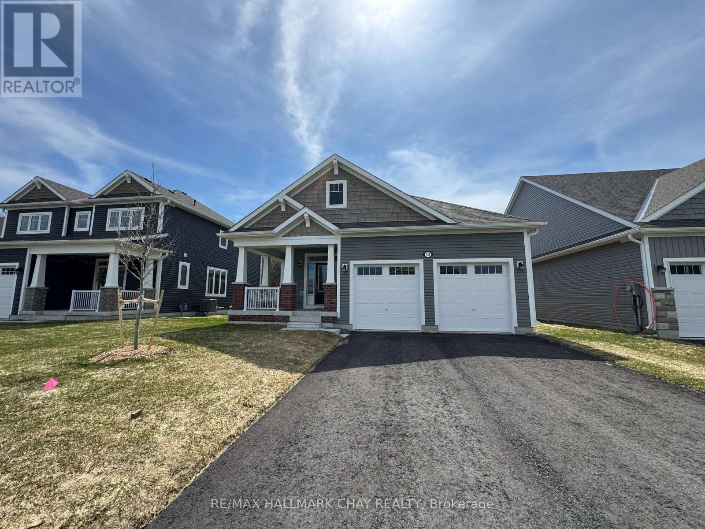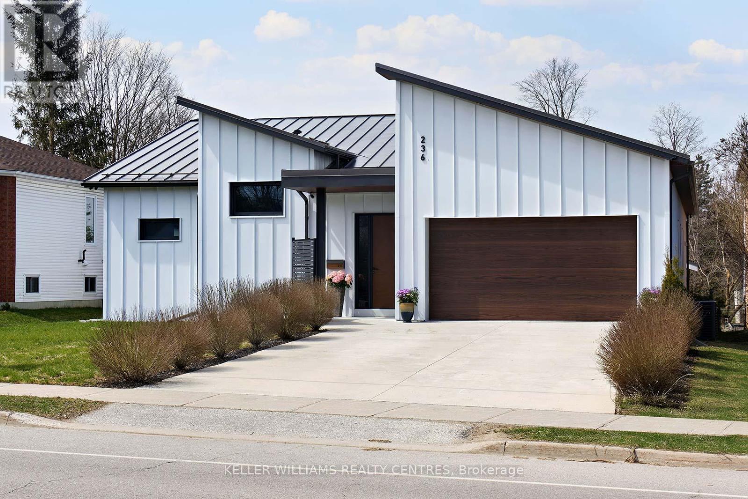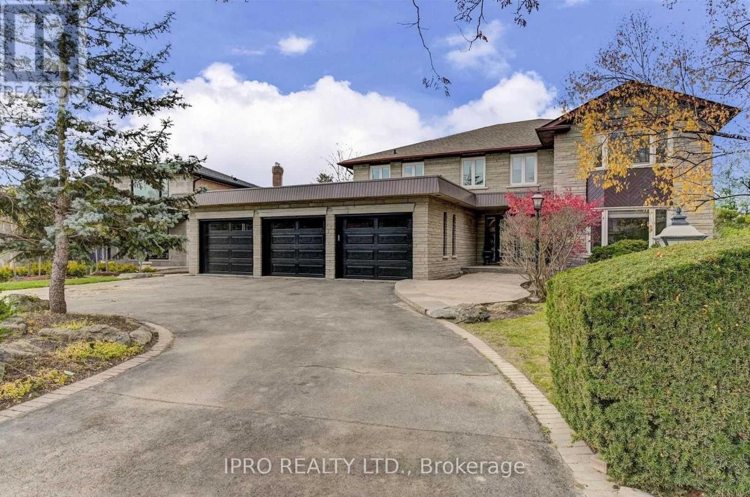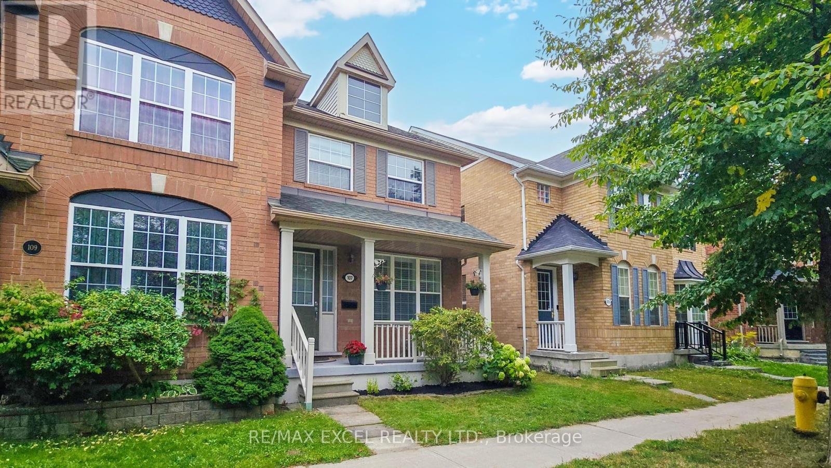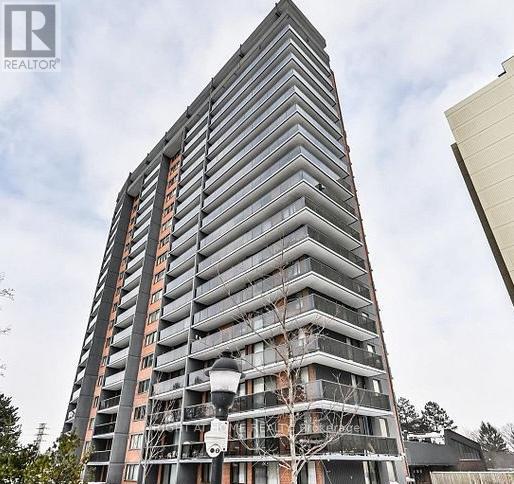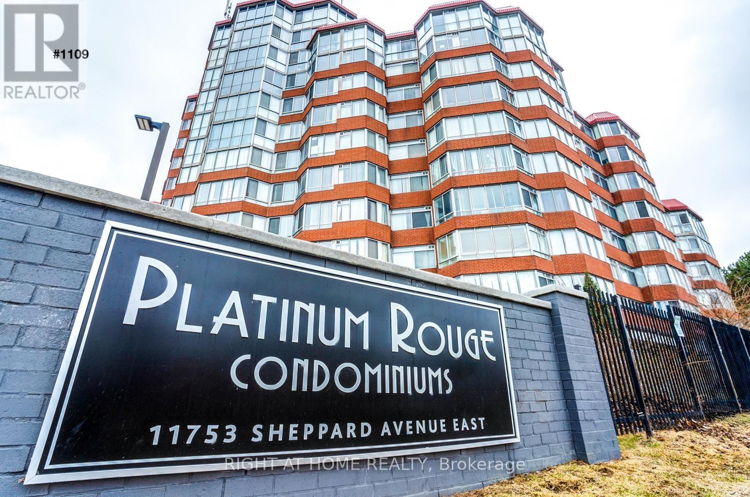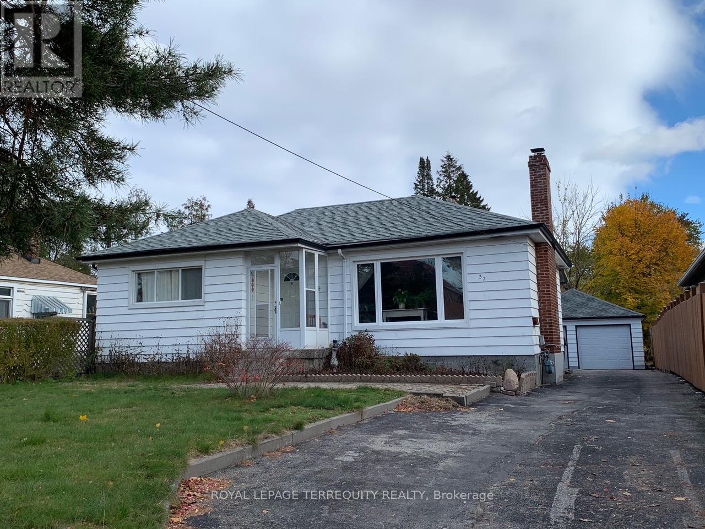423 Guildwood Parkway
Toronto (Guildwood), Ontario
Lakeside Living On Lake Ontario! Experience The Beauty Of Lake Ontario From This Custom-Built 5-Bedroom, 6-Bathroom Multigenerational Masterpiece, Perfectly Perched On The Bluffs & Completed In 2018.From The Moment You Step Inside, You're Greeted By A Dramatic Wall Of Windows Showcasing Stunning Lake Views. The Open-Concept Main Floor Is Designed For Seamless Living & Entertaining, Featuring Heated Foyer Floors, Pot Lights, & Hardwood Flooring. Relax In The Spacious Living, Dining, & Entertainment Area Centered Around A Floor-To-Ceiling Marble Gas Fireplace With Built-In Speakers & Smart Lighting. The Chef-Inspired Kitchen Boasts Premium Jennair Stainless-Steel Appliances, Including A Built-In Gas Cooktop, Wall Oven, Microwave, Quartz Countertops, & Both An Island & Peninsula Seating Up To 7. A Main-Floor 5th Bedroom (Currently Used As An Office) & Stylish Guest Bath Complete This Level. Upstairs, You'll Find Four Generously Sized Bedrooms, Each With Its Own Washroom. Two Are Luxurious Primary Suites With Lake Views. The East Suite Offers A Spa-Inspired 6-Piece Ensuite With Freestanding Tub, Glass Shower With Rain Head & Body Jets, Double Vanity, & Heated Floors. The West Suite Features 2 Closets, Lake Views, & A Beautiful 3-Piece Ensuite W/Oversized Shower. The Finished Lower Level Includes A Recreation Area, Modern 3-Piece Bath, Utility Room, & Storage Plus Easy Potential For A Separate In-Law Suite Entrance. Step Outside To Your Backyard Oasis, Where Over $275K Has Been Invested In Creating A Show-Stopping Space. Enjoy Three Levels Of Outdoor Living: Lounging & Dining Areas, A Hot Tub, Fire Table Zone, & A Pioneer-Built 8Ft Saltwater Diving Pool With Multicolored Lighting & Three Deck Jets All Smartphone Controlled .With Modern Stucco & Cedar-Stained Wood Exterior, Luxury Landscaping, Smart Irrigation & Lighting, & Approx. 3,500 Sq Ft Of Living Space Plus Lower Level, This Rare Lakeside Retreat Blends Luxury, Functionality, & Family Living. (id:55499)
RE/MAX West Realty Inc.
10c Lookout Drive
Clarington (Bowmanville), Ontario
Enjoy Living Townhouse Just Steps From The Lake In Great Family Area. Modern Kitchen With New Appliances And Ensuite Laundry Room. 2 Balconies with Lake View. 2 Parking Space (1 In Garage And 1 On Driveway). Ideal For Small Family. Rent This Brand New Never Lived In Lakeside Unit. This Home Features Two Levels, Modern Open Concept Kitchen/Living/Dining Room. Situated Steps from Lake Ontario, the Marina and Walking Trails. Two Bedrooms, Three Bathrooms And Laundry. Spacious Primary Bedroom with Walk-In Closet And 3 Piece Ensuite. Hardwood Flooring, White Kitchen, One bath with Tub one with Standing shower. Walk-Out To A Large Balcony. Garage Access To Uunit Entrance And Two Parking Included. (id:55499)
RE/MAX Real Estate Centre Inc.
1712 - 4955 Yonge Street
Toronto (Willowdale East), Ontario
Location! Location! New Pearl Place Condominiums! This unit offers 586 sqft of living space with West Views! Be the first to enjoy this brand-new 1 Bedroom + Den unit. Open-Concept Living Area, BRAND NEW Stainless steel appliances, Close 2-minute walk to the Yonge & Sheppard Subway Station , TTC transit, HWY401. Steps to Loblaws, Empress Walk, and Yonge-Sheppard Centre. Explore the vibrant neighborhoods array of Restaurants, cafes, and Entertainment! Building amenities include an indoor pool, party room, gym, guest suite, and 24-hour concierge. Conveniently located steps from Galleria Supermarket, H-Mart, Longos, TD Bank, RBC, and a variety of retail, entertainment, and dining options. (id:55499)
Home Standards Brickstone Realty
111 - 4005 Don Mills Road
Toronto (Hillcrest Village), Ontario
Great location, High Ranking School Zone, Young Family's favourite. A Unique Unit is located in a very convenient spot 1269 sqft W/2 large bedrooms, Premium bedroom with large W/I Closet, 4 pieces washroom Ensuite Not 2+1 NOR facing, big windows, Ensuite big Storage, 2 facing east, 1 facing west/courtyard Well Maintained Unit W/Updated Kitchen and Bathrooms New Waster & Dryer All Utilities Are Included ($55) + Gym Membership For Your Whole Family (555) Underground Parking, Parking Spot Is Close To The Elevator**** 3 Elevators 5 Exists For The Building Items Storage Bike Storage Available Common Locker For Your Large And The Tops Schools You have been wanting to send your kids to; The proximity to daily necessity You require; The Easy Access to TTC & Highways You need to get around: The Parks, Trails, close by Libraries For family Fun (id:55499)
Royal LePage Signature Realty
9 Crossen Drive
Toronto (Newtonbrook West), Ontario
Excellent location in North York, Rare large 2 story 5 bedrooms grand house. Close to TTC bus to Finch subway, Centre Point Mall, Supermarket, Pharmacy and restaurants. Good Elementary school and Newtonbrook High School nearby. Well built & well maintained good solid house for large family. Roof shingles changed 2018, mostly newer changed Windows 2010-$4,800, 2013-4,100. Many update, paintings and renovations around the house. Separate side entrance to the finished basement, Walk-out to spacious green back yard. Buyer and buyer's agent are responsible to verify all the data and measurements on the property. (id:55499)
Homelife New World Realty Inc.
96 Second Road E
Hamilton, Ontario
Rare 7-Acre Income-Generating Farm Future Urban Edge of Hamilton! Incredible opportunity to own a revenue-producing farm just steps from Hamilton urban expansion zone with city sewer and water services now being installed! Perfect for investors, entrepreneurs, or anyone seeking a self-sustaining property with major upside. Land & Buildings: 7 Acres | 3,700 ft 4-Bedroom Home | 9,250 ft Barn | 150kW Solar Roof Project Dual driveways and ample parking . Multiple Income Streams: A. Greenhouse Operation: 7 greenhouse permits (1 built, 2 foundations ready), fenced zone with year-round asphalt driveways, all structural components included . B. Chicken Processing Facility: 2,000 ft licensed processing area, TRQ-eligible under CUSMA/WTO/TPP, ~$100,000/year income potential, C. Solar Energy: FIT1 project generating ~$125,000/year at $0.713/kWh, contract secured until Oct 2035 10.5 years of guaranteed income Additional D. Rental Income: 7,000 ft of indoor storage space inside the barn perfect for leasing to farm businesses or storage needs. The Home: Spacious 4 Bedrooms | 2.5 Baths | 2 Kitchens (ideal for multi-gen living or farm staff), antique marble fireplace, hardwood/tile floors, bonus room above garage, new roof (2024) . Water & Utilities: City water delivery (cistern), septic system, and two 50-ft deep wells (house irrigation + barn automation). Future Growth: Located directly along Hamilton official expansion boundary ready for major appreciation as urban development moves closer. Bonus: The senior and experienced owner is willing to fully train the new buyer in all aspects of the business and property management hoping to pass on his legacy and see this thriving operation grow even stronger. Ideal for: Investors, commercial farmers, poultry processors, greenhouse operators, and lifestyle buyers seeking a rare blend of income and long-term growth. (id:55499)
Right At Home Realty
645 Pollock Grove
Peterborough North (North), Ontario
Make This Stunning Brand-New Townhouse Your Home! Step into spacious modern living with this beautiful new townhouse designed for comfort, style, and convenience. The ground floor welcomes you with 9-foot ceilings and about 800 square feet of bright, open-concept space, perfect for both relaxing and entertaining. The modern kitchen features brand-new stainless steel appliances, a quartz countertop, and a central island, making it a true centerpiece for everyday living. Upstairs, you'll find three generously sized bedrooms along with the convenience of second-floor laundry. The spacious master bedroom offers a peaceful retreat, complete with a 4-piece ensuite and a walk-in closet to meet all your storage needs. Located in the desirable north-east area of Peterborough, this home is just minutes away from Walmart, Canadian Tire, and a full range of other amenities, making daily errands quick and easy. (id:55499)
One Percent Realty Ltd.
12 Dyer Crescent
Bracebridge (Macaulay), Ontario
Welcome to your next chapter in the heart of Muskoka! This stunning, nearly new bungalow offers over 1,500 sq ft of beautifully finished living space, ideally located in the sought-after White Pines community in Bracebridge. Whether you're looking to retire in style or raise a family surrounded by natural beauty, this home delivers the perfect blend of comfort, community, and convenience. Set within the serene charm of cottage country, you're just a short drive from the Sportsplex, local schools, shopping, and dining, making day-to-day living effortless. Enjoy four-season recreation right outside your door, from snowshoeing and cross-country skiing in the winter to hiking, golfing, boating, and swimming in the warmer months. Bracebridge is alive with seasonal festivals and events, including the Fire and Ice Festival, Antique & Classic Car Show, Indigenous Powwow, Canada Day Fireworks at the Falls, Bandshell Concerts, Prism Theatre in the Park, Fall Fair, and festive celebrations at Santa's Village there's truly something for everyone. From the curb you will be introduced to the beauty of this home with the large, paved driveway and the cozy covered porch accented with decorative trim and brick skirting and the gabled rooflines with cedar style peak siding. Inside, the home is warm and inviting with a thoughtfully designed open-concept layout, featuring two bedrooms, two bathrooms, and upgraded finishes throughout. Highlights include rich hardwood flooring, an upgraded kitchen with extended cabinetry, a cozy gas fireplace, and a finished open staircase leading to an unspoiled lower level that is ready for your personal vision. Whether you're curling up by the fire with a good book or entertaining friends in the bright, spacious living area, this home offers the perfect place to live, love, and grow. Don't miss your chance to experience the Muskoka life style - this home is a must-see! (id:55499)
RE/MAX Hallmark Chay Realty
30 Candle Crescent
Kitchener, Ontario
Welcome to 30 Candle Cres a Contemporary luxury style executive townhome. As you step into the grand living area, you'll be immediately captivated by the soaring ceilings. The main floor offers a versatile theatre/living room, ideal for relaxation. The kitchen is a chefs dream, eat-in kitchen features a large island, beautiful granite counters, wet bar, pantry, custom cabinets and sliding doors leading out to the 3 seasons room and beautiful backyard. What a perfect spot to enjoy your morning coffee.main floor 2 piece bathroom On the second floor you will find the master suite with a 3 pc ensuite and walk-in closet. As well as the second bedroom, 4 pc bathroom and the upper floor laundry. The fully finished basement with its cottage feel offers more living space with an additional bedroom, storage room with a built in murphy bed, a 3 pc bathroom and plenty of storage space. . This home is ideally situated near scenic trails, prestigious golf courses, shopping, and dining, with swift access to major highways. 30 Candle Crescent that combines luxury, elegance, and convenience. Dont miss the opportunity to make it your own. Book your private showing today! (id:55499)
Red Apple Real Estate Inc.
113 Deerberry Place
Waterloo, Ontario
Charming Cul-De-Sac Bungalow with Spacious Yard and Legal Basement Suite in Prime Waterloo Nestled in a sought-after, family-friendly crescent, this well-maintained bungalow offers the perfect balance of privacy and convenience. Just minutes from the St. Jacobs Farmers Market, Laurel Creek Conservation Area, and the Light Rail Transit (LRT) System, it provides easy access to Waterloo's central amenities and nearby countryside charm. Set on a king-size lot, the property features a spacious garden and recent upgrades throughout, including new windows with transferable warranty (2024), updated electrical panelling (2024), and more: Carpet-free living area, a bay window with crescent views, a bright sunroom with access to the garden. The rare, legal basement suite with private entrance offers a full kitchen and bathroom, and cozy gas fireplace, providing flexible options for rental income, multigenerational living, or additional rec space. Move-in ready and sure to go quicklybook your private viewing today. OPEN HOUSE SATURDAY MAY 3RD 2:00-4:00 (id:55499)
Red Apple Real Estate Inc.
15 Scott Boulevard
Milton (Sc Scott), Ontario
+++This Is The One+++ Welcome Home To This Spacious 1867 Square Foot Bungalow Plus A Fully Finished Walkout Basement, Original Owners Since It Was Built In 2008, An Entertainers Paradise, 2+1 Bedroom, 2 Car Attached Garage With An Electric Car Charger, Inside Entrance To The House, Quiet Room At The Front Of The Home Would Make A Great Office Or Sitting Area, Main Floor Is Open Concept With Vaulted Ceiling In Dining Room That Offers Room For A Large Table For Guests, Living Area With Gas Fireplace, Kitchen Has Ample Supply Of Cupboards, Granite Counters, Gas Stove, Walkout To The Deck, BBQ Gas Hook Up Access From Both The Top Deck And Bottom Patio Area, Primary Bedroom With Tray Ceiling A Walk In Closet And A 5PC Ensuite, The 2nd Bedroom Has A Convenient 4PC Bath Ensuite, A Bright Walkout Basement Is Fully Finished And Offers Plenty Of Natural Light, Rec Room With Gas Fireplace, Wet Bar, 3rd Bedroom, 4 PC Bath With Jet Tub And Heated Floors, Walk Out From The Basement To A Grass Free Landscaped Garden Oasis, Summer Pictures Added Showcasing The Perennial Gardens When They Are In Full Bloom, This Home Has Been Meticulously Maintained, Just Move In And Enjoy! (id:55499)
Zolo Realty
236 Cox Mill Road
Barrie (Painswick North), Ontario
Custom bungalow on a deep lot constructed in 2021. Contemporary masterpiece with huge windows, sliding doors and soaring ceilings make this home airy, spacious and bright. The house is designed around a secluded and private courtyard where you can enjoy an alfresco lunch or follow the sun to the "Summer House", a three season, 247 sq feet room in the backyard. This home is perfect for the hobbyist who needs a studio or workshop. There is a separate workshop space that is insulated and large enough to enjoy a hobby or home business, be it a gym space, a pottery studio or wood shop. For those who love gardening there is a greenhouse and raised beds. The yard itself is low maintenance. Once inside, the wide plank engineered french oak flooring leads to the large open concept great room with 17 feet cathedral ceilings and fireplace with dining area and minimalist Centro kitchen with waterfall island and porcelain counters. Additional butler kitchen adds storage and prep space keeping the main kitchen clear of clutter. Each main floor bedroom has an ensuite spa-like bathroom. Two sets of oak stairs ensures convenient access to the fully finished spacious basement. The basement has 9' ceilings and above ground windows. It offers a fantastic recreation room with plush carpeting, fireplace and wet bar. Add two bedrooms, a full bathroom and large home office and this home has everything. The space is versatile and can be adapted for your specific needs. Fantastic location in South Barrie. Close to Go Station, Lakeshore and water front activities, parks, Lovers Creek Ravine Trail and all that Barrie has to offer! This 4 year old home needs to be seen in person to be appreciated as it is a one of a kind showpiece with luxury high-end finishes and attention to detail at every turn. (id:55499)
Keller Williams Realty Centres
4202 - 950 Portage Parkway
Vaughan (Vaughan Corporate Centre), Ontario
Welcome to this bright and modern corner unit at Transit City 3! Offering 699 sq ft of functional living space, 9ft ceilings, and a wide 159 sq ft balcony, this smart split 2-bedroom layout provides well-sized rooms, each featuring large exterior windows for plenty of natural light. The primary bedroom is complete with its own 4-piece ensuite, while a second full bathroom adds everyday convenience. Set in the heart of the Vaughan Metropolitan Centre (VMC), you're surrounded by a vibrant, walkable urban community focused on transit, lifestyle, and connectivity. Step outside to an array of restaurants, big box stores, cafes, and everyday essentials, all just minutes away. Highway access is just minutes away, and the VMC TTC subway station is right at your doorstep, making commuting into the city effortless! (id:55499)
Century 21 Percy Fulton Ltd.
54 Plymbridge Road
Toronto (Bridle Path-Sunnybrook-York Mills), Ontario
Tucked away in the prestigious, multi-million-dollar enclave of Hoggs Hollow, this exquisite house offers an unparalleled blend of privacy, elegance, and nature. Nestled within a secluded, forested setting and perched on a gentle hillside, the home is a hidden gem that perfectly marries country serenity with urban convenience. Just moments from the exclusive Rosedale Golf Club and Yonge Street - central artery of the city that leading directly to the downtown core. Warm and inviting family living zone anchored by a gorgeous traditional fireplace, the perfect setting for cozy evenings or family gatherings. Thoughtfully positioned to capture views of the lush, private back garden, the space naturally extends toward the backyard, where a beautiful in-ground pool awaits your own private retreat. Upstairs, the home offers four full-sized bedrooms, each featuring hardwood floors and ample closet space. This property is more than a home, it's a rare opportunity to experience luxury living in one of Toronto's most coveted communities. Bank appraisal price is $5M. (id:55499)
Jdl Realty Inc.
150 Firglen Ridge
Vaughan (Islington Woods), Ontario
Welcome to this spacious and beautifully renovated basement apartment! Enjoy bright, open-concept living with a private entrance and direct walkout to a lush backyard, offering serene green views. This unit feels more like a main-floor apartment with its elevated position almost 6 feet above ground level. Featuring about 1,800 square feet of high-quality finishes, this suite includes: A full kitchen with stainless steel appliances Private ensuite laundry Generous living and dining areas Two dedicated parking spaces Perfect for those seeking comfort, space, and convenience in a peaceful setting. (id:55499)
Ipro Realty Ltd.
107 White's Hill Avenue
Markham (Cornell), Ontario
Located In The Heart Of Cornell Village, This Gem Sparkles With Upgrades! The Spacious Front Porch Leads Into This Welcoming, Airy Home. The Main Floor Boasts A 9Ft Ceiling In The Living/Dining Area, Hardwood Staircase, New Glass Light Fixtures, Maple Hardwood Flooring, California Shutters, And Newly Renovated Kitchen (2024) W/Farmhouse Sink And Stainless Steel Appliances. The Sun-Filled Kitchen Overlooks The Professionally Landscaped, Fenced-In Backyard With Cottage-Like Two-Car Garage. The Upstairs Level Boasts New Light Fixtures And White Faux Wood Blinds, Maple Hardwood Flooring, Three Bright Bedrooms, Linen Closet, Two Full Bathrooms, And A Walk- In Closet. The Updated Basement Adds More Living Space To This Well Layed-Out Home (The Den Can Be Converted Into A 4Th Bedroom). Stylish And Cheery With Oak Plank Flooring (2024), White Walls, And Pot Lights, Theres Also Plenty Of Storage And A Workroom For Diy Projects! Conveniences Include Central Vac, Main Floor Laundry Stacked Washer/Dryer, Large Pantry And Pull-Out Spice Rack And Back Porch Timer Lighting. Do Not Miss This Cute And Cozy Home! Within Walking Distance To Cornell Community Park And Community Centre, M-S Hospital And Close To The Mount Joy Go Train, Restaurants And Shops, Toronto Zoo, And Rouge National Urban Park. *** SS Fridge (2024), SS Stove (2024), SS B/I Dishwasher(2024), Rangehood (2024), Roof: House (2016)/Garage(2019), Ac (2021) and Furnace(2015), Glass Shower Doors (2024)*** (id:55499)
RE/MAX Excel Realty Ltd.
31 Secord Avenue
Toronto (Crescent Town), Ontario
Welcome to this cozy and beautiful home, just a short walk to Main Subway Station, GO Train, grocery stores, schools, parks, and the hospital.Enjoy plenty of natural light through newly installed energy-efficient windows. The upper level features a brand-new renovated bathroom and two bright bedrooms. The basement offers a newly updated room, perfect for guests, an office, or extra living space.Step outside to a spacious backyard with mature trees, a large garden, and a lovely deck, perfect for enjoying outdoor meals or relaxing in nature. There's also a garden shed for extra storage and one parking space at the back. (id:55499)
Right At Home Realty
1501 - 757 Victoria Park Avenue
Toronto (Oakridge), Ontario
This beautifully renovated 1-bedroom condo at 757 Victoria Park Avenue offers a move-in-ready lifestyle with modern upgrades. The unit features fresh paint, new stainless steel appliances, updated flooring, and a refreshed washroom. Large windows fill the space with natural light, creating a bright and inviting atmosphere. Conveniently located steps from Victoria Park Subway Station and close to the Danforth GO Train Station, it provides excellent access to transit and major routes like the Don Valley Parkway. The vibrant neighbourhood boasts an array of shops, cafes, and dining options along the Danforth and Queen Street. Nature enthusiasts will appreciate nearby Taylor Creek Park, offering scenic trails for year-round enjoyment. The building includes premium amenities such as a pool, sauna, gym, visitor parking, concierge services, and a library. This condo is an ideal choice for those seeking comfort and convenience in the heart of the city. Vacant unit, show anytime. (id:55499)
Right At Home Realty
1109 - 11753 Sheppard Avenue E
Toronto (Rouge), Ontario
Discover the perfect blend of comfort and convenience at Platinum Rouge Condos, located at 11753 Sheppard Ave #1109 in the desirable Rouge Valley area. This spacious 2-bedroom, 2-bathroom condo offers over 1160 sq ft of living space with a bright, open-concept design and west-facing windows that fill the home with natural light. Highlights include premium flooring, a master bedroom with an ensuite and closets, a second generously sized bedroom, ample in-suite storage, and the practicality of ensuite laundry. The building features an array of resort-style amenities such as an indoor pool, sauna, jacuzzi, tennis court, fitness center, movie and game rooms, party facilities, concierge services, and a private park all with maintenance fees that cover ALL utilities. Ideally situated close to nature trails, parks, Port Union Beach, schools, shopping, and transit options like TTC and GO Transit, with quick access to Highway 401, this condo offers a lifestyle that seamlessly combines urban convenience with natural surroundings. Schedule your viewing today to make this exceptional property yours! Show today. (id:55499)
Right At Home Realty
805 Fetchison Drive
Oshawa (Taunton), Ontario
Must See! Stunning 3+1 Bedrooms Detached Home Featuring an impressive layout and design, this home is nestled in a Prime Oshawa neighborhood on a quiet residential street With 2 Garage, Exceptionally well-maintained and move-in ready, This property is an excellent choice for families looking to establish themselves in a vibrant neighborhood. Step inside to discover a bright and welcoming open-concept layout. Elegant hardwood flooring extends across the main floor and showcases a stylish living and dining area, Large and bright kitchen with Eating Area perfect for entertaining or enjoying quality family time. On the upper level, you'll find three spacious, sun-filled bedrooms and three well-appointed bathrooms. Laundry room is on Main floor W/Front Load Washer and Dryer, Basement is partially finished basement (Only Doors and floor not Completed), New Roof 2023, Furnace Inspected and Maintained 2025, New Hot Water Tank purchased 2022.Just minutes from schools, shopping centers, public transportation, beautiful parks, Rec Centre& More!!Its the perfect home for families or anyone looking for convenience and comfort in a great community. (id:55499)
Royal LePage Golden Ridge Realty
Bsmt - 37 Rodda Boulevard
Toronto (West Hill), Ontario
Large and Spacious! Close to U of T Scarborough Campus & Pan-Am Centre. Students are welcomed! Fully Furnished. Just move in! Absolute walking distance to TTC and Main Roads. Very Close to Kingston Square Shopping Mall. No Frills supermarket, McDonald's, KFC, Harveys, Tim Hortons, Starbucks, Shoppers Drug Mart, TD, RBC & Scotia Bank...Everything is around. Newly Painted Walls. Professional Cleaned Carpet. All windows are above the ground. Close to Parks, Schools and Library. Enjoy an Amazing Living and Save your $! WiFi: pay $60/month to use high-speed Bell Fibre. Utilities: Flat fee of 100 for 1 person. Flat Fee of 150 for 2 persons. (id:55499)
Royal LePage Terrequity Realty
2306 - 5500 Yonge Street
Toronto (Willowdale West), Ontario
**A Must See!!!***Location-Location-Location!!** Just Minutes From Finch Subway Station**Welcome To Luxurious 'Pulse Condo' By Pemberton In Prime North York--Fabulous View And Practical Flr Plan--Breathtaking/Unobstructed South/West View!!!**Spacious Living Area W/Good Size Of Room & Oversized Balcony--One Parking Included**Good/Comfortable All Room Sizes(No Waste Space)--Move-In Condition--Corner Of Yonge/Finch For Shopping, Subway & Close To Hwy (id:55499)
RE/MAX Imperial Realty Inc.
201 E - 576 Front Street W
Toronto (Waterfront Communities), Ontario
Super South Facing, 2 Bdrm,2 Bath, Almost 700 Sq Ft In The recently built Westside. Extra High Ceilings Provide Oversize Windows And Fabulous natural Light.. Sunny And Bright Throughout. Walk Out To Terrace From Living Room. Master Bedroom Has Large 3 Piece Ensuite. Second Bedroom Features A Walk In Closet. One Of The Best Layouts In The Complex. Excellent value for this size, available immediately. (id:55499)
Hazelton Real Estate Inc.
703 - 35 Finch Avenue E
Toronto (Willowdale East), Ontario
Menkes Luxurious Chicago Residence. High Demand Location In The Heart Of North York. Bright And Spacious 1Bed + Den Unit. Den can be used for a bedroom. Renovated kitchen, quartz counter, stainless steel kitchen appliances. Steps To Yonge/Finch Station, Bus Terminal, Dining, Entertainment, Supermarkets And Shopping. Move Right In. Low maintenance fee (id:55499)
Homelife/vision Realty Inc.


