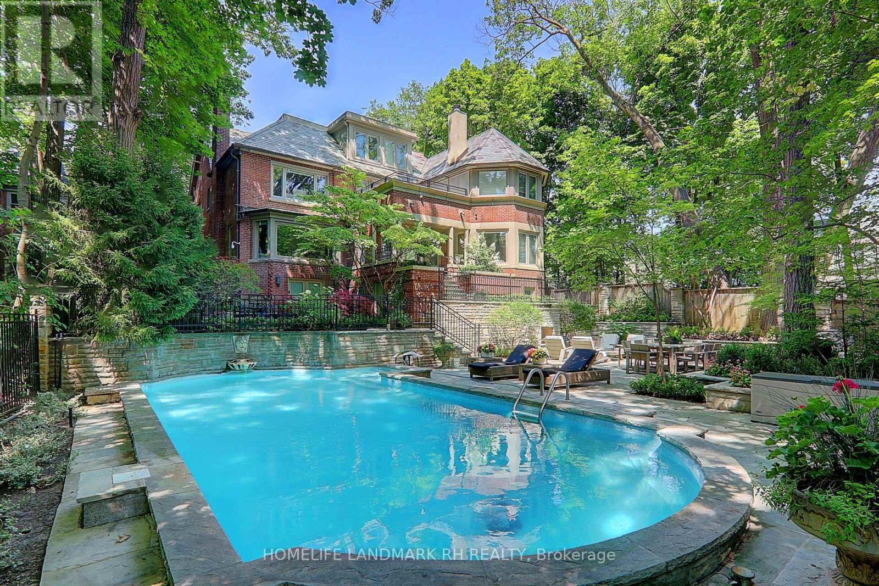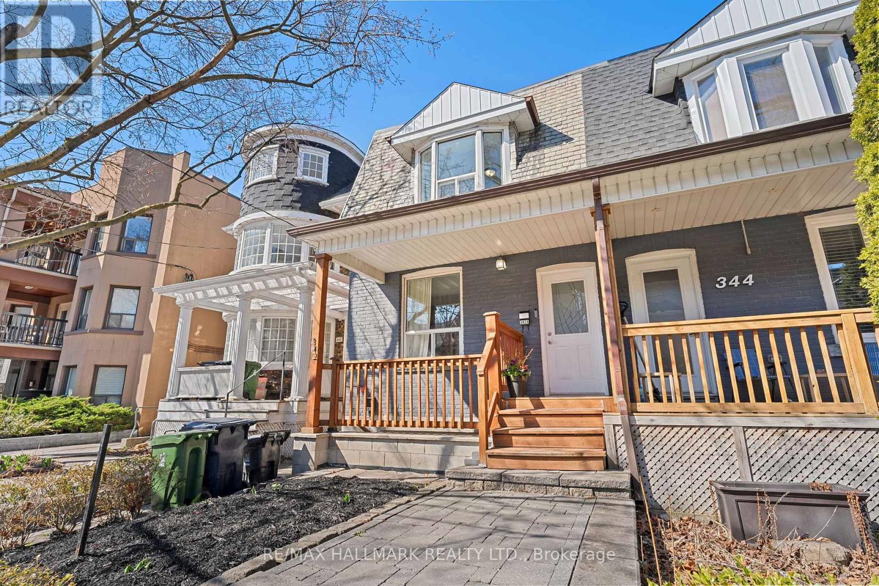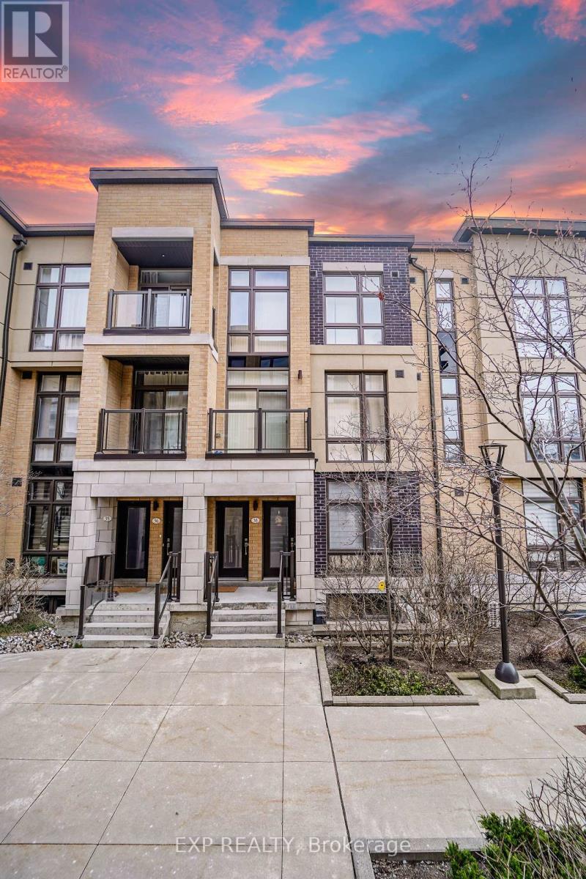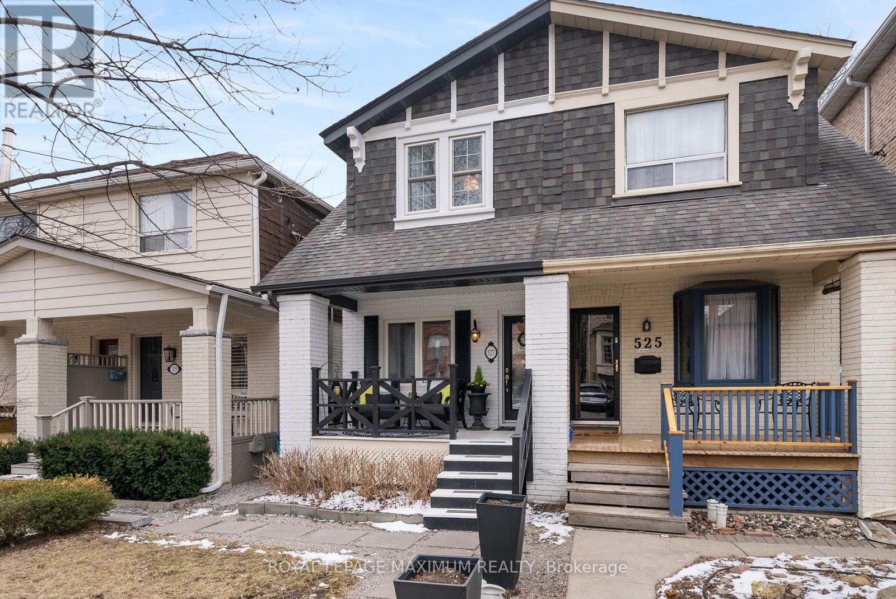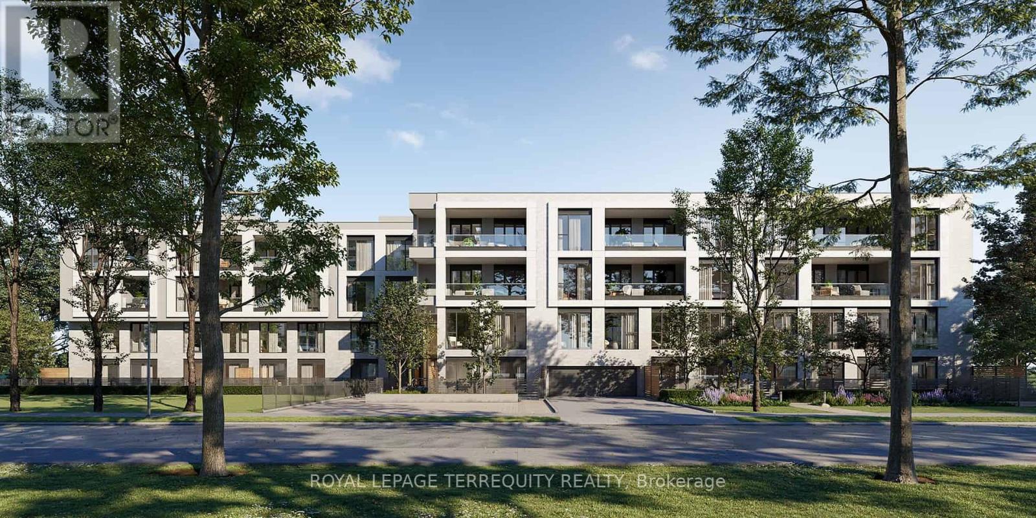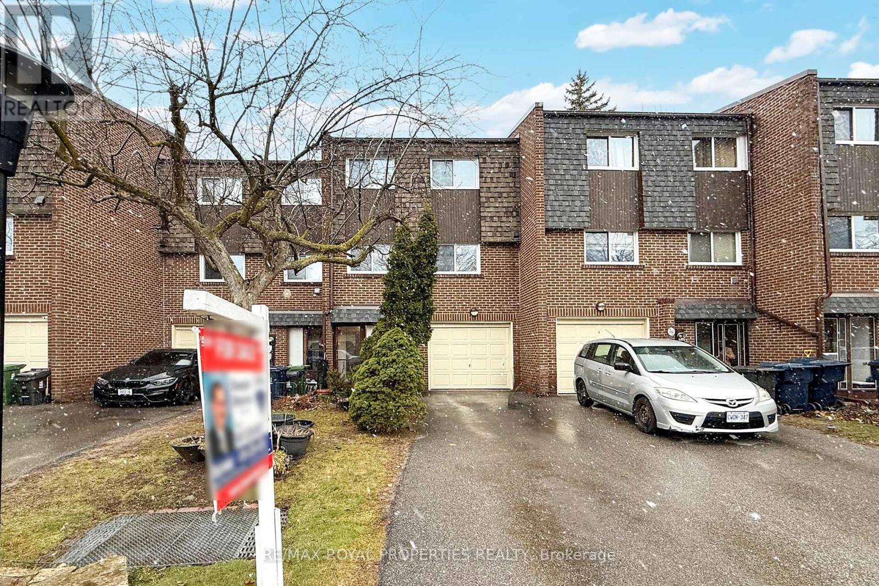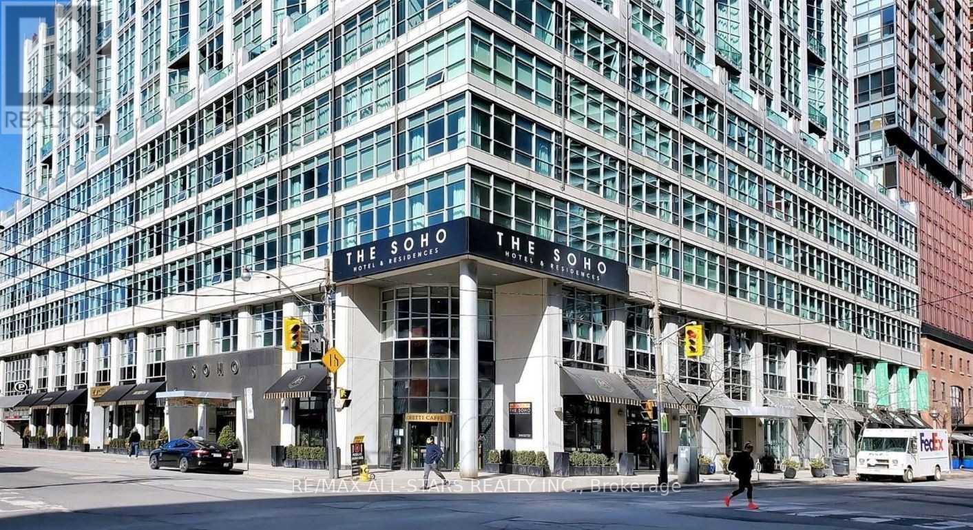Lower L - 145 Homewood Avenue
Toronto (Newtonbrook West), Ontario
Excellent and convenient location! well-maintained and spacious 2 bedroom basement units with owned laundry, TTC at front door, Steps to Yonge St Amenities, Grocery, Shoppers, Banks, Centerpoint mall, Bank, High Ranking School, French School, No frills, shopping, restaurant community centre, etc. One Parking Spot on driveway is included, much more. No smoking and no pets. Newcomers And International Student Are Welcome under some conditions. (id:55499)
Aimhome Realty Inc.
412 - 119 Merton Street
Toronto (Mount Pleasant West), Ontario
Your ultimate urban retreat In A Truly Unique 2 story Open-Concept Layout! Bright Elegant 18 ft Ceiling 1 Bedroom Loft. SoaringCeilings, Private Balcony With Green Southwest Views, Breakfast Bar In The Kitchen with a Floor To Ceiling Window, White Granite Counter Top, Stainless Steel Appliances. Very spacious upper level layout With Ensuite bathroom with a large window, Two Walk-In Closets and a Den space for your in suite office. Gated Access At Rear Of Property Directly To The Scenic Beltline Trail For Cycling And Hiking. Locker, Underground Parking Close to The Elevator. All Utilities Included In The Maintenance Fees (Hydro/Heat/Air Conditioning/Water/Parking)!!! Just steps from Davisville Subway Station. Floor Plan Attached. (id:55499)
Royal LePage Estate Realty
714 - 50 Mccaul Street
Toronto (Kensington-Chinatown), Ontario
Welcome To Tridel Luxury Form Condo. Spacious Open Concept Layout 2 Bedroom + 2 Full Bath Corner Suite, Beautiful Like New Condition. Floor To Ceiling Windows With West View. Magnificent Custom Kitchen With Stainless Steel Appliances, Quartz Countertop/Backsplash, Led Undercabinet Lighting. Fabulous Facilities: Gym Room, Party Room, Rooftop Deck/Garden Terrace, 24Hr Concierge, Visitor Parking. Steps To Ocad, U Of T, Financial District, Subway. (id:55499)
Master's Trust Realty Inc.
416 - 1 Bedford Road
Toronto (Annex), Ontario
* SHORT TERM LEASE OPTIONS AVAILABLE * Welcome To The Luxurious 1 Bedford Rd, This Stunning 2 Bed & 2 Full Bath Suite In An Unparalleled Location Just Steps To Prestigious Yorkville. Very Practical Open Concept Layout, Approximately 971 Sqft With Hardwood Floors In Main Living Area, Large Kitchen With Granite Counters & Kitchen Island. Large Master Bedrooms With 4 Piece Ensuite Bath. This Building Is Truly The Epitome Of Luxury With 24hr Concierge, Indoor Pool, Sauna, Gym, Hot Tub, Party Room, Guest Parking & With TTC, U of T, Starbucks, ROM, & So Much More Right At Your Door Steps. (id:55499)
Keller Williams Legacies Realty
168 Ronan Avenue
Toronto (Lawrence Park North), Ontario
Extensively Updated, Beautifully Renovated Semi-Detached Nestled In Highly Desirable Lawrence Park North Neighbourhood, Move In Ready. Improvements 2023: Waste Line / Water Main, Front Stairs With Privacy Screen, Front Door, Mailbox, Exterior Light, All Enhancing Curb Appeal And Everyday Functionality. Inside, Accent Wall W/ Mantle And Electric Fireplace Creates Warm Focal Point Open Concept Living / Dining Area, Filled With Natural Light From Newer Windows. Security And Peace Of Mind Provided By Bell Home Security Cameras / Sensors. Standout Kitchen, Hardwood Cabinetry, Pantry, Quartz Countertops, Functional Breakfast Bar Overlooking Backyard. Throughout Main Floor, Newer Engineered Hardwood Floors, Pot Lights Enhance Modern Aesthetic. Upgrades 2024: Backyard Transformation Into Low Maintenance Patio No Grass, New Fence Along South Side, Garden Shed, Back Stairs For Improved Outdoor Living. Exterior Mudroom Siding And Eaves, Backyard Lighting Was Installed To Enhance Ambiance And Safety. Comfort Ensured Year Round New Central Air, Newly Landscaped Front Garden Offers Refreshed And Inviting Entrance. 3 Bright Bedrooms, 2 Updated Bathrooms, Finished Lower Level With Above Ground Windows, Provides Versatile Extra Living Space, Ideal For Office, Recreation Room, Additional Bedroom. Step Outside To Large Deck, Perfect For Enjoying The Serene Backyard Setting. Located On Family Friendly Street, Short Walk Yonge Street, Lawrence Subway Station, Shops, Restaurants, Transit Options, Hospitals. Renowned Top Ranking Public & Private Schools, Bedford Park Elementary, Blessed Sacrament CES, Lawrence Park CI, Toronto French School, Crescent School, Crestwood, Havergal College, Recognized By Fraser Institute. Proximity To Wanless Park, George Locke Library, Strong Community Spirit In 1 Of Toronto's Most Prestigious Neighbourhoods. Represents Exceptional Opportunity To Own Refined Home In Lawrence Park North, Seamlessly Combining Classic Charm, Modern Updates, Unbeatable Location! (id:55499)
Royal LePage Real Estate Services Ltd.
16 Skyview Crescent
Toronto (Henry Farm), Ontario
Welcome to this stunning 4-level solid brick sidesplit detached home tucked away on a quiet, family-friendly crescent in the highly sought-after Henry Farms neighbourhood - offering no through-traffic and a true sense of community! Meticulously maintained and thoughtfully updated, this 3 bedroom, 4 bathroom, move-in ready home, shows pride of ownership and features a modern kitchen with stainless steel appliances, pot lights and a walkout to a spacious backyard patio - perfect for relaxing outdoors! The central vacuum system includes a convenient kitchen vacpan, making cleanup a breeze. The second level, you'll find a spa-like bathroom with heated floors and a jetted tub providing a serene retreat. The primary bedroom features a 3-pc ensuite and a generous walk-in closet. Enjoy thoughtful storage solutions throughout the home with custom closet organizers. The finished lower level adds valuable space, complete with a cozy gas fireplace, above grade windows and an additional recreation room with a wet bar for entertaining! Incredible landscaping both front & back, with a double car garage, interlock driveway, fully fenced backyard and no sidewalk! Walk to Fairview Mall, Sheppard Subway line, TTC, shops, restaurants, groceries and quick access to major highways (401, DVP, 404) makes commuting a breeze! This is the home you've been waiting for! (id:55499)
Right At Home Realty
501 - 25 Malcolm Road
Toronto (Leaside), Ontario
Spectacular Terrace. Fantastic 2 Bdrm Condo In Central Leaside, With A Large 171 Sq Ft Terrace With Expansive South & West View. Treetop Elevation, Looking Towards The Toronto Skyline. Water And Natural Gas On Your Private Terrace, So The Conveniences Of A Back Yard. So Many Fabulous Features.....The Suite Has Engineered Hardwood Floors Throughout, Quartz Counters In The Kitchen And Bathrooms, Quality Built-In Appliances Including A Gas Cooktop, Large Kitchen Island Perfect For 4 Person Dining, 2nd Bedroom Has A Full Glass Wall (With Custom Blinds & Murphy Bed) Allowing Tons Of Light; Primary Bedroom 4 Pc Ensuite Bath, Double Closet & Direct Access To The Terrace, And More. Perfect Scale Down Opportunity In This Friendly Boutique Building. Incredible Roof Terrace For Larger Groups, With Community Bbq And Comfortable Lounge Area. A Friendly Concierge, Well Equipped Gym, Party Room For Your Larger Gatherings, Guest Suite For Your Company, And Super Dog Friendly....It Even Has A Dog Spa!! 2nd parking spot potential. (id:55499)
Royal LePage Terrequity Realty
1 Ridgewood Road
Toronto (Forest Hill South), Ontario
Prestigious "Forest Hill south". 67' X 140' Ft w/75' at rear at the end of private Cul-De-Sac. Rare find 6 Bdrm Detached with Stone Front. South Exposure Overlooking Ravine & Trees. Approx. 5000 S.F + Fin. Bsmt. $$$ Upgrades. Crown Moulding & Pot Lights. Hardwood Flooring Throughout. Gourmet Kitchen w/ Antique Color Cabinets & Canopy. Granite Vanity Top, Large Centre Island and B/I Pantry. Granite/Quartz Vanity Top In Baths. Main Flr Office with B/I Bookshelves. W/O Balcony From Master. Fin. Bsmt w/ Wet Bar & W/I Wine Cellar, 2 Bathrooms & Gym Rm. Interlock Driveway can park 4 Cars. Professional Landscaping, Cottage Style Backyard Surround by Trees with Swimming Pool, Stone Patio with Outdoor Fireplace & Kitchen. Steps to Public Transit, Close to Shopping, Mins to Top Ranking Private Schools.. (id:55499)
Homelife Landmark Rh Realty
Homelife Landmark Realty Inc.
67 - 6 Esterbrooke Avenue
Toronto (Don Valley Village), Ontario
Welcome to 6 Esterbrooke Ave, Suite 67 - A Rarely Offered, Fully Updated 4+1 Bedroom Condo Townhouse in North York! Situated in the coveted Don Mills & Sheppard neighbourhood, this spacious and impeccably maintained 2-storey home blends function, style, and everyday convenience. Inside, you'll find a thoughtfully renovated main floor featuring hardwood floors, a sun-filled living room, and a beautifully upgraded kitchen with custom cabinetry, stone counters, and stainless steel appliances. Off the kitchen, enjoy a cozy living area and a dining space perfect for family dinners or hosting friends. Upstairs, four generous bedrooms include a spacious primary retreat with ample storage and natural light. The fully finished basement offers a fifth bedroom, a bonus space ideal for an office, gym, or guest suite, a renovated full bath, and a laundry/storage area with new high-efficiency washer and dryer. Step outside to your private back patio - perfect for BBQs, coffee mornings, or warm summer evenings. Everyday errands are easy with underground parking just steps from your door, plus plenty of visitor and extra parking throughout the complex. This well-run, family-friendly community is packed with value: fees include premium cable, high-speed internet, and water. Residents enjoy resort-style amenities like a tennis court, outdoor pool, and beautifully maintained green space. The roof was recently replaced (Summer 2024), adding peace of mind. Minutes to Don Mills Subway Station, Fairview Mall, TTC, parks, schools, grocery stores, and major highways. Zoned for top-rated schools and nestled in a quiet enclave surrounded by trees and trails, this is a rare chance to own a move-in ready home in one of North York's most connected communities. (id:55499)
Keller Williams Advantage Realty
23 Rothmere Drive
Toronto (Lawrence Park North), Ontario
Situated where Wanless Park meets Lawrence Park, 23 Rothmere Drive offers an exceptional opportunity on a premium 75'x94' south-facing lot. This well-maintained bungalow provides incredible flexibility move in, renovate, expand, or build new to suit your vision. The home features 3+2 bedrooms, 3 bathrooms, and two fireplaces, with expansive picture windows that fill the space with natural light. The main level includes an updated kitchen with custom cabinetry, granite countertops, and stainless-steel appliances, a spacious living and dining area with a wood-burning fireplace, and a sun-filled den with a walkout to the private backyard. The lower level, with a separate entrance, features a second kitchen and a large recreation room, offering excellent potential for an in-law suite or additional living space. Located just steps from Wanless Park and Toronto French School (TFS), minutes to the Granite Club, Crescent School, and Sunnybrook Hospital, this home is ideal for families seeking top-tier education, recreation, and convenience. Yonge Street, public transit, and a variety of parks and shops are all within easy reach, providing a balance of urban accessibility and residential charm. Whether looking to create a luxurious custom home or enhance the existing space, this prime lot in a coveted neighborhood presents endless possibilities. (id:55499)
Harvey Kalles Real Estate Ltd.
908 - 100 Leeward Glenway
Toronto (Flemingdon Park), Ontario
Spacious 2-bedroom condo close to 1000 sq ft ALL UTILITIES INCLUDED !!! This newly renovated 2-bedroom condo is ready for you to move in! Brand New Washroom, 2 inch island quartz & kitchen counter tops along with a double sink & Moen faucet with lifetime warranty. Freshly painted with new baseboards, new closet doors, and an upgraded ensuite laundry along with all door knobs & front door lock changed. Enjoy modern living with a new dishwasher and a sleek popcorn ceiling removal for a more contemporary feel. The open-concept layout seamlessly connects the living, dining, and kitchen areas, creating a bright, welcoming space perfect for entertaining or relaxing. Laundry Ensuite. Located in the vibrant a neighbourhood, this condo offers exceptional convenience with a bus stop right outside the building and the upcoming Eglington Crosstown LRT set to open soon & the current construction of the Ontario Line Raising the value of the area & further enhancing connectivity across Toronto. Nearby amenities include Sunny Supermarket, Tim Hortons, Shoppers, Costco and a variety of dining options like Shaheen Tikka & Kabab House. LOWEST Maintenance Fees around & Includes hydro electricity, water, and all utilities. Condo Board is working on negotiating a contract for Free Fibre Internet for July 2025 to be included at no extra cost . Amenities: Convenience Store, Swimming Pool, Gym, Party Room & Security. Fridge, Stove, Dishwasher (1 yr old), Range-hood Fan, Ensuite Laundry. 1 Parking & 1 Locker. (id:55499)
Keller Williams Referred Urban Realty
342 Clinton Street
Toronto (Palmerston-Little Italy), Ontario
Stylish, updated, extra-wide semi-detached home offering the perfect blend of character, functionality, & income potential. The property is currently fully rented but both tenants would be willing to leave with proper notice should you be owner occupying. Features a fantastic owners suite on the main & second floor of the home, 3 bedroom, 2 bath. Lower level is a 1 bedroom basement apartment w/private front entrance. The home was renovated just over 10 years ago & the workmanship is exceptional. Owners suite fts. 9-ft smooth ceilings, pot lights, & dark wood laminate flooring throughout. Open-concept kitchen offers stone countertops, pantry & Samsung s/s appliances. Main floor powder room. Vintage fireplace hearth, & exposed brick accent wall add style & character. Upstairs incl. 3 spacious bedrooms, a spacious primary with an east-facing bay window & a double closet w/ tasteful custom built-ins. The 2nd bedroom also offers a double closet w/ tasteful built-ins. 4-piece bath w/ soaker tub. Large hallway linen closet. Basement apartment w/ very good ceiling height, wood laminate flooring & smooth ceilings. Kitchen is equipped with Whirlpool appliances & a built-in island with additional storage & stylish wall sconces. Includes a good-sized bedroom, 4-piece bath w/ soaker tub & stacked washer & dryer. The unit gets a decent amount of natural light & has its own wide staircase for easy access. Basement only pays hydro as their heat & hot water tank are both electric. The private backyard features a large deck & garden shed. Exterior upgrades include newer windows, attractive stonework, & well-maintained landscaping. Upstairs tenants currently both have City of Toronto street parking permits.A rare opportunity to own a turnkey rental property or your forever home in a sought-after location. Both tenants are month to month & would be willing to stay but will vacate with proper notice & documentation. Income & expenses attached. Reno Summary attached. (id:55499)
RE/MAX Hallmark Realty Ltd.
38 - 15 Eldora Avenue
Toronto (Newtonbrook West), Ontario
Welcome To This Bright And Stylish 2-Bedroom, 2-Washroom Condo Townhouse Located In A Prime Urban Pocket Just Steps To The Subway, Hendon Park, Trendy Shops And Dining*This Open-Concept Layout Boasts A Sunlit Living/Dining Area With Expansive Windows And Walkout To A Private Balcony, Perfect For Morning Coffee Or Evening Relaxation*The Modern Kitchen Features Sleek Cabinetry, Granite Counters, Breakfast Bar, And A Recently Updated Electric Range (2023)*Upstairs, You'll Find Two Generously Sized Bedrooms, Including A Primary Retreat With Ample Closet Space*Enjoy Ensuite Laundry And A Functional Layout Ideal For Both Daily Living And Entertaining*A Fantastic Opportunity For First-Time Buyers, Downsizers Or Investors Looking For Comfort And Convenience In A Coveted Neighbourhood* (id:55499)
Exp Realty
103 - 200 Keewatin Avenue
Toronto (Mount Pleasant East), Ontario
Welcome to The Residences of Keewatin Park. Tucked away on a charming, leafy, tree-lined street in one of Toronto's most coveted and established neighbourhoods, this exclusive boutique building is home to just 36 estate-style suites designed for the discerning buyer seeking a refined pied-à-terre or an opportunity to downsize. Step inside this beautifully curated one-bedroom residence, where elegance meets functionality. The open-concept layout is bathed in natural light, featuring superior finishes, hardwood flooring and floor-to-ceiling windows & doors that seamlessly connect to an expansive almost 300 sqf. terrace ideal for al fresco dining, summer BBQs, or simply unwinding while your pet enjoys the outdoors. The chef-inspired Scavolini kitchen is a showpiece, outfitted with integrated Miele appliances, a striking quartz waterfall island with ample storage, and a full-height quartz backsplash that adds timeless sophistication. The serene bedroom is thoughtfully designed with a generous closet and floor-to-ceiling windows. At The Keewatin, every detail has been masterfully considered offering an elevated lifestyle defined by comfort, design, and privacy. Just steps to Sherwood Park and a short stroll to the boutiques, cafes, and transit along Yonge and Mt. Pleasant. (id:55499)
Royal LePage Terrequity Realty
54 Plymbridge Road
Toronto (Bridle Path-Sunnybrook-York Mills), Ontario
Tucked away in the prestigious, multi-million-dollar enclave of Hoggs Hollow, this exquisite house offers an unparalleled blend of privacy, elegance, and nature. Nestled within a secluded, forested setting and perched on a gentle hillside, the home is a hidden gem that perfectly marries country serenity with urban convenience. Just moments from the exclusive Rosedale Golf Club and Yonge Street - central artery of the city that leading directly to the downtown core. Warm and inviting family living zone anchored by a gorgeous traditional fireplace, the perfect setting for cozy evenings or family gatherings. Thoughtfully positioned to capture views of the lush, private back garden, the space naturally extends toward the backyard, where a beautiful in-ground pool awaits your own private retreat. Upstairs, the home offers four full-sized bedrooms, each featuring hardwood floors and ample closet space. This property is more than a home, it's a rare opportunity to experience luxury living in one of Toronto's most coveted communities. Bank appraisal price is $5M. (id:55499)
Jdl Realty Inc.
527 Merton Street
Toronto (Mount Pleasant East), Ontario
Welcome To This Warm And Inviting Semi-Detached Gem Nestled In The Heart Of The Desirable Mount Pleasant Community. Meticulously Maintained And Move-In Ready, This 3-Bedroom, 2-Bathroom Home Blends Charm With Modern Elegance, Offering Everything You Need For Comfortable And Stylish Living. Step Into A Bright, Open-Concept Layout Designed For Both Relaxing And Entertaining. Hardwood Floors Flow Seamlessly Throughout, Enhanced By Pot Lights And Not One, But 2 Cozy Gas Fireplaces, Located On The Main Floor And In The Fully Finished Basement. The Elegant Custom-Designed Kitchen Is A True Standout, Combining Function And Beauty With High-End Appliances,Quartz Countertops, Gas Stove, Soft-Close Drawers, And An Abundance Of Thoughtfully Integrated Storage. Walk Out From The Kitchen To A Stunning Multi-Level Deck, Convenient Gas Line For Bbq Or Fire Pit And Enjoy A Private, Fully Fenced Yard With No Neighbours Behind, Mature Trees, A Peaceful, Natural Backdrop. Newer Phantom Screen On Backyard Door. Spacious 4pc Bathroom Creates Additional Comfort With Heated Flooring. With Generous Closet Space Throughout, A Finished Basement Offering Flexible Use And 2 Pc Bathroom. Rear Lane Parking. This Home Checks Every Box. Prime Location Steps To Shops, Restaurants, Parks, Public Transit, And More, This Home Offers The Perfect Blend Of Community, Convenience, And Tranquility. Dont Miss Your Chance To Own This Entertainers Dream In One Of The Citys Most Desirable Neighbourhood. Some Upgrades Include: Ac(2021), Aluminum Siding, Eaves, Soffit, Fascia (2021), Washer(2022), Fence/Gates (2023), Flat Roof & Skylight(2024). Full List Of Upgrades And Renovations Are Attached. (id:55499)
Royal LePage Maximum Realty
308 - 200 Keewatin Avenue
Toronto (Mount Pleasant East), Ontario
Indulge in unparalleled luxury living at The Residences On Keewatin Park. Catering to the discerning buyer, this exclusive enclave of 36 estate-like suites offers a haven for those valuing privacy and exclusivity, nestled in the heart of one of the city's most established & coveted neighbourhoods. Perfect for those seeking a downsized design or extravagant pied-a-terre. Suite 308 won't disappoint, a true masterpiece boasting 1653 sqf. with 3 spacious bedrooms, 1 den/office/gym, 2 spa-like baths, & 2 tandem parking spots. Exquisite Scavolini chefs kitchen with Miele appliances, exquisite quartz waterfall island with ample storage, quartz countertop and overhang, & quartz backsplash. The expansive living and dining area is framed by floor-to-ceiling sliding doors and windows, opening onto a spacious covered terrace - perfect for al fresco dining on warm summer evenings. The luxurious primary suite boasts a generous walk-in closet and an opulent ensuite bath with double sinks, a freestanding tub, and an oversized glass-enclosed shower. At the Keewatin, residents enjoy the highest standards in luxury living, comfort, and privacy where nothing is left to chance. There is truly nothing like it in the entire city. Conveniently located just a short walk to Sherwood park, as well as the shops, dining, and transit options of Mt. Pleasant and Yonge street. With its distinctly contemporary exterior, the Keewatin is an architectural standout in the area. (id:55499)
Royal LePage Terrequity Realty
301 - 200 Keewatin Avenue
Toronto (Mount Pleasant East), Ontario
Indulge in unparalleled luxury living at The Residences on Keewatin Park - an exclusive enclave of 36 estate-like suites designed for the discerning buyer. Nestled in one of Toronto's most coveted neighbourhoods, The Keewatin offers privacy, elegance, and refined living, ideal for those seeking a sophisticated downsize or an extravagant pied-à-terre. Suite 301 offers 979 sq. ft. of thoughtfully designed space with a well-laid-out floor plan that feels like a private residence. Featuring a luxurious Scavolini kitchen with an oversized island, quartz countertops and backsplash, and abundant storage, this suite is meticulously crafted to suit your lifestyle. Enjoy a spacious primary bedroom with a walk-in closet and a spa-like ensuite, plus a large den and second full bath. Step onto your private terrace for al fresco dining on warm summer evenings. At The Keewatin, nothing is left to chance. Residents enjoy the utmost in comfort, design, and discretion truly a rare offering in the city. Just a short walk to Sherwood Park, Yonge Street, Mt. Pleasant, fine dining, and transit. Architecturally distinct, The Keewatin is a true gem in the area. (id:55499)
Royal LePage Terrequity Realty
32 Randolph Road
Toronto (Leaside), Ontario
Welcome to 32 Randolph Rd located @ one of the best block on a quiet street in south Leaside! Ideal for first-time buyers or those looking to downsize. Very rare family room addition on main floor! The home is filled with natural light, creating a warm and inviting atmosphere throughout. 1116 Sq.Ft. As per Plan. Large 23.75 foot wide by 140 foot deep lot with rear covered deck great for morning coffee or evening bbq. Great space for entertaining. Wide driveway leading to garage. Finished basement with spacious storage plus potential for 2nd bathroom. Steps from great schools (Rolph Rd/Bessboroug/ Leaside HS), Serena gundy park, the Eglinton LRT, TTC, shops, and restaurants. Beautiful home with lovely neighbours @ desirable Leaside community! (id:55499)
Forest Hill Real Estate Inc.
36 Windy Golfway
Toronto (Flemingdon Park), Ontario
***Very Well Maintained Large Multi Level 3 Bedroom Gorgeous Townhouse**** ***Highly Desirable Location of North York's Windy Golfway*** Close To All Amenities, Schools, Golf Club Parks, Costco, Places of Worship, TTC and Future LRT*** Very Practical Layout. Hardwood Floors Throughout. Main Level Very Large Living Room With Very High Ceilings For Family Gathering With Walk Out To Large Personal Garden Area For Summer Entertaining& Barbeque. ***Few Steps In Between Level Formal Family Dining Room*** Newly Renovated Modern Kitchen With High Quality Granite Countertop & High Quality Stainless Steel Dishwasher, Fridge & Gas Stove ***Separate Laundry Room.Guest Washroom With Extra Shower Option*** Upper Level 3 Spacious Bedrooms.Very Large Master Bedroom With Him & Her's Closets. ***Newly Renovated Washroom With Modern Finishes*** Lower Level Large Family Room For Relaxation ***Lots of Upgrades Like Forced Air Gas Furnace& Central Air Conditioner*** Lots of Extra Storage In Crawl Space. ***On The Front 3 Car Parking, 1 In Garage & 2 On Private Driveway*** Very Quite Great Family Neighbourhood. ***Low Mtc Fee Includes Common Elements, Building Exteriors, Water, Landscaping, Snow Removal, TV Cable & Internet. Great Value*** (id:55499)
RE/MAX Royal Properties Realty
338 Byng Avenue
Toronto (Willowdale East), Ontario
****Top-Ranked School----Earl Haig SS****UNIQUE/ONE OF A KIND RESIDENCE in area****3Cars Garage on Premium land "58Ft x 146Ft" ------- Step inside & prepare to be entranced by gorgeous ------- luxurious custom-built 5bedrooms of total 6200Sf living area inc the basement(apx 4500Sf--1st/2nd flrs + prof. finished basement ------- Featuring impeccable craftsmanship ------ exceptional top-notch materials through-out & you are greeted by a stunning-soaring 2storey grandeur foyer with a large skylight draw your eye upward. The main floor provides a refined retreat and speaks to the home's expansive principal rooms, designer living & dining rooms boasts a lavish palatial mouldings & columns in timeless elegance. The amazing maple kitchen with wall to wall pantry & spacious breakfast area overlooking the deep/large backyard. The family room itself features a stately gas fireplace & cozy-family/friends gathering space. The open riser/grand staircase leads to a five thoughtfully designed bedrooms offer private spaces for rest and reflection. The primary suite elevates daily life, featuring an expansive ensuite and a walk-in closet. Every bedrooms have own wonderful ensuites & closets for privacy & relaxation. Enjoy a massive entertaining space of lower level(recreation room0, featuring a gas fireplace, wet bar & w/out to a backyard & making it an ideal space for nanny's bedroom & washroom----Lots of storage space****A functional mudroom/laundry room combined on the main floor provides access to the built-in 3cars garage-------This residence is a truly ONE-OF-A-KIND in area(Extraordinary Land--58x146Ft, Expansive-Luxury Living Space with an UNIQUE 3Cars garage)-Driveway & Backyard patio upgraded in 2024,AC upgraded to Lennox Heat pump,Furnace upgraded to Lennox added humidifier)-----A Must See Hm (id:55499)
Forest Hill Real Estate Inc.
711/712 - 36 Blue Jays Way
Toronto (Waterfront Communities), Ontario
Prestigious Living at The Iconic Soho Residences & Hotel Exceptional 2-Level Corner Suite Welcome to a truly one-of-a-kind residence in the heart of downtown Toronto. This sun-drenched, 7th-floor luxury condo at the prestigious Soho Residences and Hotel offers an unparalleled blend of sophistication, space, and style perfect for those who appreciate timeless elegance with a modern edge.Boasting approximately 2,400 sq. ft. of meticulously designed living space, this rare two-level corner suite features a breathtaking south-facing exposure with floor-to-ceiling windows and a wraparound private terrace showcasing iconic CN Tower and downtown skyline view sideal for summer entertaining, BBQs, or simply relaxing in the citys energy.Refined Interior Features:Selba-designed gourmet kitchen with premium finishes and sleek custom cabinetrySoaring double-height ceilings, creating an airy and dramatic open-concept atmosphere3+1 bedrooms, including a spacious den with its own ensuite, perfect for use as a fourth bedroom, guest suite, or private officeTwo staircases to the upper level, including a private staircase leading directly to the primary loft-style retreatLuxurious Primary Suite:Expansive loft layout with a custom walk-in closetSpa-inspired ensuite featuring a Victoria + Albert limestone tub, Vanico Maronyx sink, and elegant fossil wood finishesThis home effortlessly blends luxury with livability, offering a layout ideal for families, professionals, or those seeking refined downtown living with hotel-style amenities at their fingertips. Great opportunity to Lease a showpiece suite in one of Torontos most prestigious boutique buildings. (id:55499)
RE/MAX All-Stars Realty Inc.
603 - 12 Sudbury Street N
Toronto (Niagara), Ontario
Welcome to 603-12 Sudbury Street in the heart of Liberty Village. This exquisite three-storey, stacked townhouse features 2 bedrooms, 1 bathroom, and oversized open concept kitchen combined with dining and living areas and a private rooftop terrace that provides a seamless blend of Downtown Toronto lifestyle with spacious suburban living. Gourmet, chef-inspired kitchen, paired with expansive south-facing windows, bathes the main floor in natural light throughout the day and cozy sunsets at night, making it an ideal space for both entertaining and remote work. This home also includes private garage parking with extra space for storage; a very rare feature limited to only a handful of units throughout Liberty Village. Located walking distance to Toronto' s finest restaurants, shops, nightlife, and parks, including Trinity Bellwoods and Stanley Park, you have get the best of everything downtown has to offer. Perfect for a night out with friends and family or a peaceful morning stroll. There are very few opportunities to own a home like this in the core of city. Your perfect Toronto experience awaits you at 603-12 Sudbury. (id:55499)
Engel & Volkers Toronto Central
485 Davisville Avenue
Toronto (Mount Pleasant East), Ontario
Welcome to this spectacular, sun-drenched custom-built executive home, perfectly situated just steps from the vibrant energy of Bayview Avenue. Thoughtfully designed with both elegance and comfort in mind, this stunning residence offers an expansive open-concept layout that seamlessly blends refined living with modern convenience. At the heart of the home is a chef-inspired eat-in kitchen, complete with stainless steel appliances, granite countertops, a stylish backsplash, and a generous centre island ideal for gatherings and everyday living. The main floor impresses with sophisticated cornice mouldings, a sleek 3-sided fireplace, and a beautifully appointed family room that offers a warm and inviting space to relax or entertain. Walk out to a private custom deck and your very own pickleball/basketball court your personal oasis for both relaxation and recreation. Upstairs, escape to the luxurious primary suite featuring a serene 4-piece ensuite with a jacuzzi tub your own spa-like sanctuary. Natural light floods the upper level thanks to two skylights and large windows, and the convenience of second-floor laundry adds to the thoughtful design. The fully finished lower level offers endless flexibility with a dedicated home office and a fully equipped gym perfect for today's work-from-home lifestyle. Located in the coveted Maurice Cody School district, this home also offers legal front pad parking and is nestled in one of Torontos most sought-after family-friendly neighbourhoods. Enjoy the best of urban living with easy access to parks, top-rated schools, transit, boutique shopping, and some of the city's finest dining all just moments from your door. This is not just a home it's a lifestyle. (id:55499)
RE/MAX Hallmark Realty Ltd.








