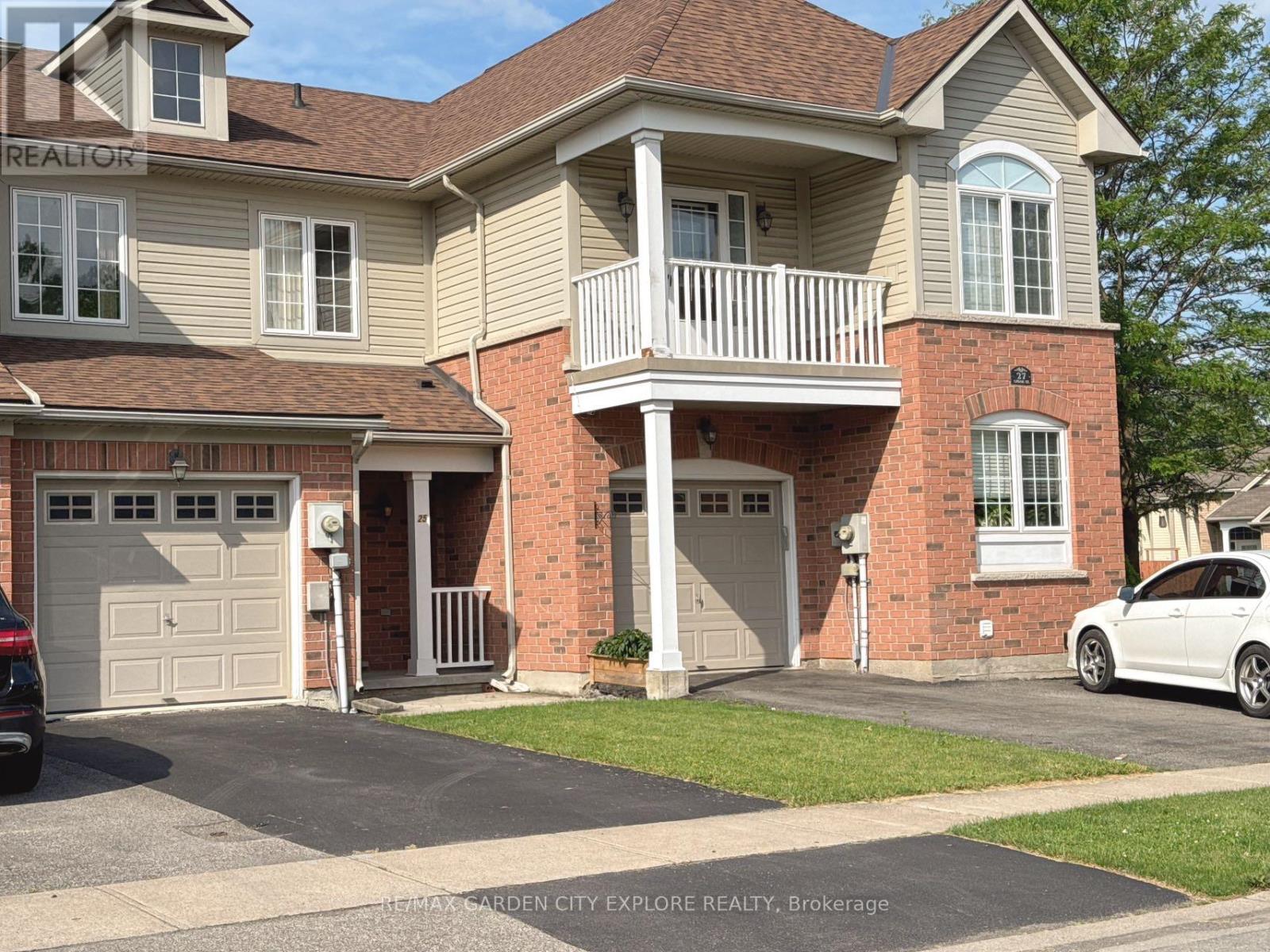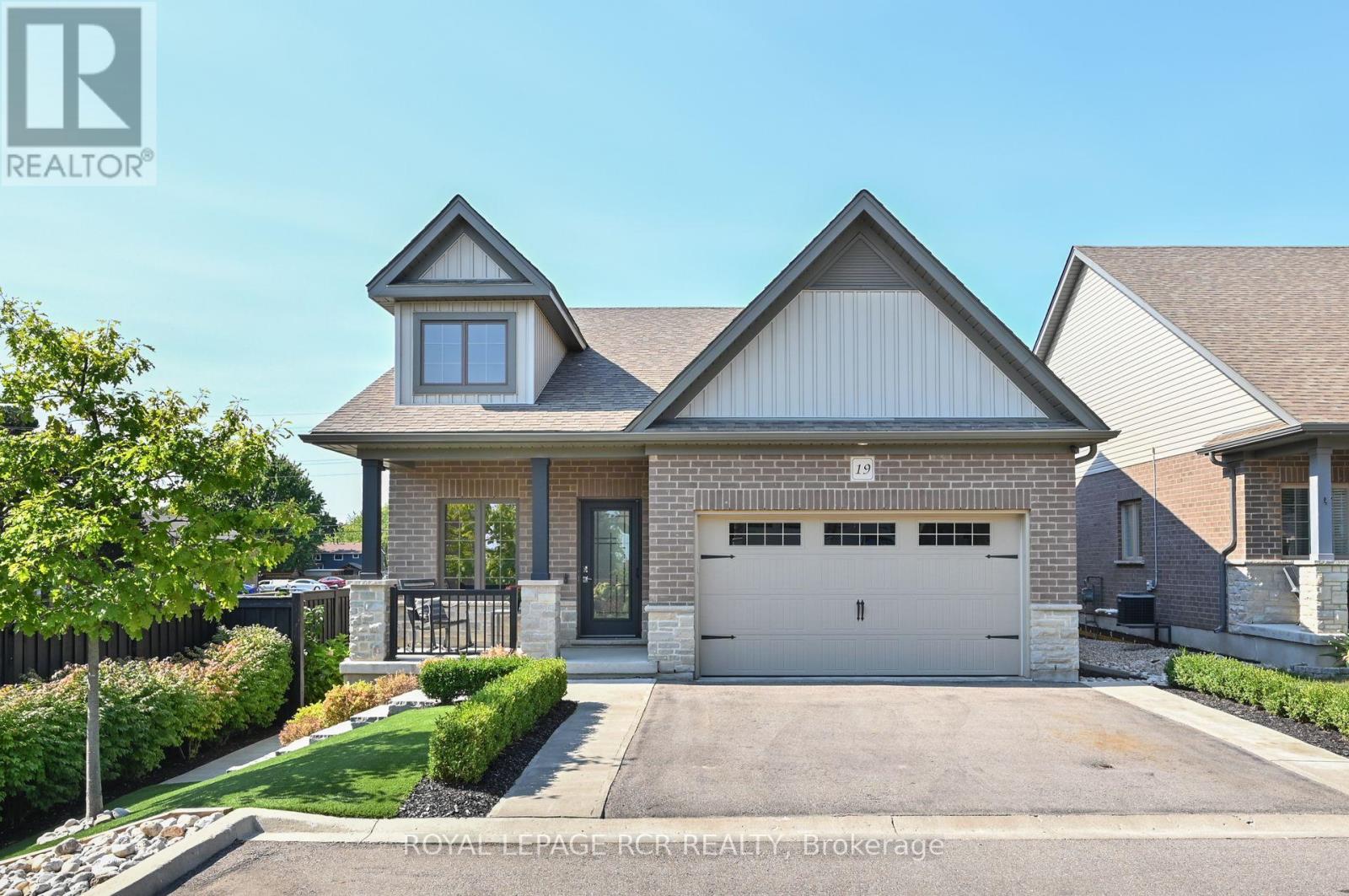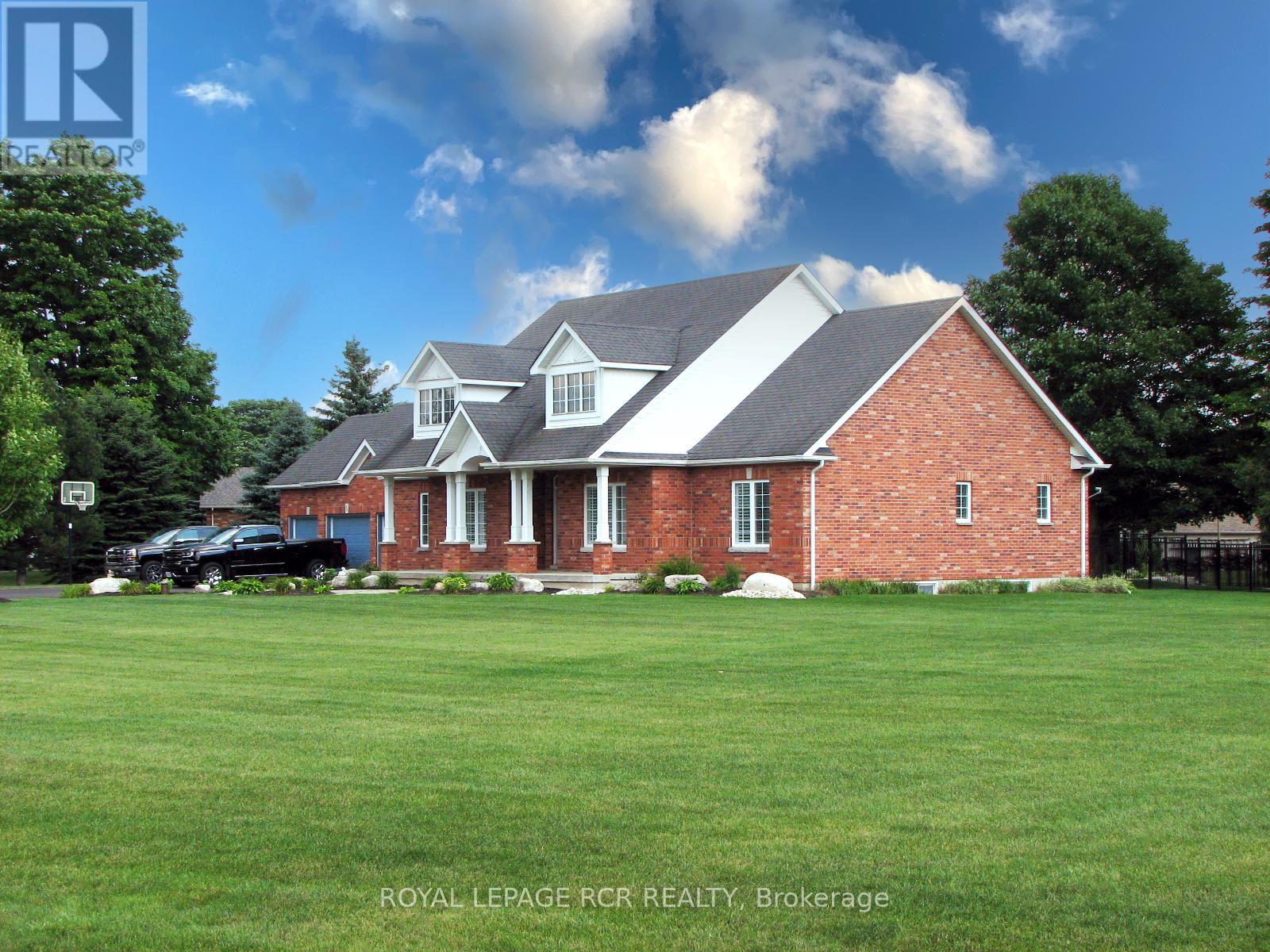41 Royal Henley Boulevard
St. Catharines (Martindale Pond), Ontario
This executive 5 bedroom, 2.5 bath home is one of a kind, and located in a highly sought after location across the street from Martindale Pond and Henley Island, where you'll enjoy world renowned rowing, quick access to beaches, marina, Jaycee Gardens Park, beautiful waterfront walking trails, Port Dalhousie, shops, restaurants, and so much more! This updated home features hardwood flooring, a formal dining room with large picture window, a fully renovated kitchen with stunning granite counters and backsplash, oversized centre island, stainless steel appliances, dual sinks, and modern two toned high-end cabinetry. A few steps down you'll enjoy a spacious family room with wood fireplace with double patio doors that lead to your private backyard and patio. A modern 2pc guest bathroom, large foyer, and inside access from the heated double garage completes the main level. The upper levels offer 5 large bedrooms, convenient 2nd floor laundry, updated 4pc bath, and a stunning primary bedroom retreat with large walk in closet with custom built in storage system, and a gorgeous 4pc ensuite with double sinks, granite counters, heated floor, and oversized glass and custom tiled shower with dual shower heads. The Lower level offers a large great room with large windows, allowing for plenty of natural light. Extra storage available in the unfinished basement which also offers a 2nd laundry room. Updates include: exterior stucco & stone, roof shingles, windows, doors, and top floor addition in 2016; main floor living space (kitchen, 2pc bath, dining and family room) updated in 2009, lower level updated in 2016, furnace and A/C approx 2020. (id:55499)
Century 21 Heritage House Ltd
25 Chloe Street
St. Catharines (E. Chester), Ontario
Welcome to family friendly Neighbourhood. This house is in close proximity to parks, schools, shopping and within walking distance to Jeanne Sauve French Immersion School. Meticulously maintained 3 Bedrooms 2 Bathrooms. Tenant pays for ALL phone, cable, and Internet, PLUS utilities. AAA tenants need only apply. Please include credit check, rental app. This is a non-smoking property. References required, letter of employment, first and last months rent. (id:55499)
RE/MAX Garden City Explore Realty
487 Scott Avenue
Fort Erie (Crescent Park), Ontario
Welcome to 487 Scott Avenue, a beautiful 1,881 sq. ft. bungalow nestled on a generous 80 by 110-foot lot in the heart of Crescent Park, Fort Erie. This 4-bedroom, 2-bathroom home has been thoughtfully updated over the past five years, offering a seamless blend of comfort, style, and practicality. One bathroom features a sleek walk-in shower, while the other maintains a classic layout - ideal for families or guests. Some upgrades include new windows throughout - highlighted by a stunning curved bay window - along with a new furnace, AC, gas water heater, and a freshly painted interior. Additional highlights include a new garage door and a professional OMNI Drainage System in the crawlspace under the kitchen and bedroom areas, complete with two sump pumps. Outdoors, the property shines with two welcoming front decks, a spacious rear deck, a patio, and a screened-in gazebo - all set within a fully fenced, fully landscaped backyard that's perfect for entertaining or simply unwinding. With a double concrete driveway and a single-car garage, this move-in-ready home offers the complete package in one of Fort Erie's most desirable neighbourhoods. (id:55499)
Royal LePage NRC Realty
2855 Prince William Street
Lincoln (Lincoln-Jordan/vineland), Ontario
Just imagine living steps from Niagara's top wineries, Jordan Harbour & Twenty Mile Creek, scenic trails like Balls Fall's, and charming local shops - all while enjoying the peace and privacy of country living with no rear neighbours! Tucked away in the heart of Jordan Station, this updated century home offers that ideal mix of small-town charm, modern updates, and a lifestyle that feels like a getaway every day. Inside, you'll find a bright, welcoming main floor with a spacious family room and bay window that lets the light pour in. The dining area flows right into a beautifully updated kitchen - a true chef's dream with stainless steel appliances. Theres also a main floor bedroom, a handy office space, a stylish 4-piece bath, and a mudroom you'll fall in love with - complete with laundry and walkout to the backyard oasis. Upstairs, there's a second large bedroom with a walk-in closet. The backyard is where this home really shines - thoughtfully landscaped with new composite decking, armour stone, black cedar trees, and a privacy fence. Its your own private oasis, whether you're hosting friends or enjoying a quiet evening. Plus, the detached garage is insulated and powered - ideal for hobbies, a workshop, or storing your toys. With updates including a new A/C and furnace (2025), basement waterproofing (2023), new front & exterior doors and new bay window & bathroom window, kitchen appliances (2023), and roof done in 2022, all the big-ticket items are taken care of - so you can simply move in and enjoy. Homes like this don't come up often don't miss your chance to make it yours. Book your showing today! (id:55499)
Royal LePage NRC Realty
159 Wise Court
Hamilton, Ontario
Cannonball into summer living! This 3+1 bedroom, 2 full bathroom beauty is tucked away on a peaceful cul-de-sac in Hamilton’s sought-after Upper Mountain. Step into your own private backyard oasis, complete with a heated inground pool (18'x36') featuring a new liner and gas heater (2023), a cozy gazebo, and a relaxing sitting area—perfect for entertaining or soaking up the sun in style. Inside, you'll find a bright, functional layout with plenty of storage, The kitchen is fully equipped with a gas stove, stainless built-in microwave and stainless steel fridge. The living room flows seamlessly off the dining area, creating the perfect space for everyday living and entertaining. In this home, you will find a spacious finished lower level with a fourth bedroom or home office, and a sauna off the bathroom for your own personal spa experience. Lots of pot lighting creates a great atmosphere Outside, there’s a large shed for all your storage needs and a paved driveway offering ample parking. Located close to parks, schools, shopping, and highway access—this home checks all the boxes. Move in and make every day a getaway! (id:55499)
Coldwell Banker Big Creek Realty Ltd. Brokerage
2 - 4595 Queen Street
Niagara Falls (Downtown), Ontario
Recently updated 1 bed, 1 bath in a quiet mixed residential/commercial building. New kitchen, stainless steel appliances, 4-piece bath, laminate floors. On-site coin laundry. Convenient location near new downtown University , walkable to train/bus, and close to doctors, pharmacy, hospital, and shopping. Available to move in May 1ST. Rent is $1750 (includes water, hydro & heat)). Non-smoking, proof of rental insurance required. Requirements: First and last month's rent, Full background check: credit report, proof of income, job letter, landlord references, proof of funds, renters insurance (id:55499)
Coldwell Banker Momentum Realty
19 Dover Lane
Centre Wellington (Fergus), Ontario
Look no further for luxurious living in the heart of Fergus! Close to all amenities, fine dining, parks, and the historic charm Fergus has to offer, we proudly present this exquisite, fully customized, fully finished, 2+1-bedroom, 3-bathroom bungalow with every modern update imaginable. Maintenance free landscaping with turf, concrete walkways and massive back patio for entertaining overlooks stunning perennial gardens with numerous varieties of trees, flowers and perennials that bloom all year long. Large foyer invites guests with double closet, wood accent wall, glass railing/custom maple staircase and flows into the open concept kitchen/living/dining room boasting leather granite counters, 10' breakfast bar, top of the line black stainless steel appliances, floor to ceiling cabinets, undermount lighting, 9' ceilings, custom leather granite accent wall with built in tv and huge sliding doors with transom windows which walks out to back patio. Primary bedroom with walk in closet & custom 3-piece ensuite with walk in shower. Additional bedroom and custom 4-piece bathroom complete the main level. Lower level features spectacular rec/games room with custom 3D accent wall, enormous built in tv, huge laundry room, 3rd bedroom, 3-piece bathroom and storage room. **EXTRAS** Custom updated trim, doors, exquisite lighting, speaker system throughout, blink cameras, custom electronic blinds - the list doesn't end! (id:55499)
Royal LePage Rcr Realty
44 Rayburn Meadows
East Garafraxa, Ontario
Pride of ownership, meticulously maintained, loads of updates & an entertainers dream are just some words to describe this fantastic bungalow in peaceful Rayburn Meadows. Outside, situated on 1.2 acres, you'll find a lawn like a golf course, manicured perennial gardens, stone walkway, covered front porch, tree lined driveway with parking for 10+ vehicles plus insulated 3 car garage & huge side yard for outdoor activities. It gets even better in the back yard oasis, with a gorgeous 18X36 inground saltwater pool (steps in shallow & deep end), lg back deck for outdoor dining, stone patio areas for relaxing, more gardens, pool house & towering mature trees. Upon entering the large foyer w/slate flooring, you'll notice the bright & airy main floor boasting 9 ceilings, newer honed oak hardwood flooring throughout, new oak/wrought iron railing, & updated lighting. The flow of the upper level is amazing! A formal dining rm leads to a main floor office/den. For entertaining friends & family-the open concept living room overlooking backyard features fireplace w/stone surround combined w/newer custom Barzotti kitchen that walks out to deck with huge center island with plenty of seating, granite counters, floor to ceiling cabinets w/lighted accents, pot drawers, backsplash, undermount lighting, stainless steel appliances, & more cupboard space you could ask for. 3 spacious bdrms, all with double closets, 4 pc main bath & primary 4-piece ensuite both with new vanities/granite counters. Large mudrm/laundry rm w/shelving, b/i cabinets access to the 3-car garage. The fully finished lower level has another large bedroom, exercise room (or guest bedroom), 4 pc bath, pot lights, AG windows for loads of natural light, & for even more entertaining space or a teenager retreat, a massive games rm & cozy theatre rm w/sound system & yet another gas fireplace w/stone surround. 44 Rayburn is a perfect home for any large family with plenty of updated usable space for everyone - inside and out! (id:55499)
Royal LePage Rcr Realty
35 - 590 North Service Road
Hamilton (Stoney Creek), Ontario
This modern 2-bedroom, 2-bathroom stacked townhouse offers a unique two-level layout that's perfect for roommates, professionals, or anyone needing a bit of separation and space. The main level features an open-concept design with the kitchen, living, and dining areas flowing together, along with a spacious primary bedroom and a 4-piece bathroom. Downstairs, you'll find a second bedroom, another 4-piece bathroom, and a large bonus room that works beautifully as a second living area, family room, or even a home office. With its thoughtful design, each level feels like its own private suite ideal for two people sharing the home. Enjoy the convenience of a built-in garage plus a second surface parking spot. Only five years old, this home is located in a vibrant, newer lakeside community just steps to the water and walking paths. You're also just minutes from the highway, making this a fantastic location for commuters. If you're looking for something fresh, stylish, and functional, this ones worth a look. (id:55499)
Exp Realty
633 Via Mattino Way
Ottawa, Ontario
Welcome to 633 Via Mattino Way this Exceptional 3 Bedroom, 3.5 Bathroom Home, Offers Over 2300sq. ft. of Luxurious Living Space. With 9 Foot Ceilings & a Beautiful Curved Staircase, this Home Exudes Elegance from the Moment You Step Inside. Gleaming Hardwood Floors throughout the Main Level Create a Warm & Inviting Atmosphere, while the Spacious Living Room, Complete with a Cozy Gas Fireplace, is Perfect for those Chilly Ottawa Nights. The Finished Basement Provides Additional Space for Family Gatherings, an Additional Bedroom, or a Home Theatre Setup. Step Outside to the Beautifully Interlocked Backyard, Offering Both Privacy & a Low Maintenance Outdoor Retreat with NO Rear Neighbors. Conveniently Located Close to Top Rated Schools, Public Transit, Shopping Centres, Parks, Scenic Trails, & Via Rail, this Location TRULY has it ALL.DON'T MISS OUT on this Incredible Opportunity! BOOK your Private Viewing Today & See Everything this Home has to OFFER! (id:55499)
RE/MAX West Realty Inc.
35 Keenan Street
Kawartha Lakes (Lindsay), Ontario
Welcome To This Stunning 4-Bedroom, 3-Bathroom Townhouse Perfectly Situated Just Minutes From Downtown Lindsay. With Easy Access To Shops, Schools, Parks, And Transit, This Home Offers Both Convenience And Comfort In A Growing, Family-Friendly Neighborhood. Step Inside To Soaring 9-Foot Ceilings And An Open-Concept Main Floor That Blends Living, Dining, And Kitchen Areas Seamlessly Perfect For Entertaining Or Relaxing With Family. The Upgraded Kitchen Features Modern Cabinetry, Ample Counter Space, And Stylish Finishes. Upstairs, You'll Find Four Spacious Bedrooms, Including A Primary Suite With An Enhanced Ensuite Bathroom. All Bathrooms Are Upgraded With Contemporary Fixtures And Elegant Tile Work. Enjoy Natural Light Throughout, Quality Finishes, And Thoughtful Design In Every Corner. With A Private Driveway, Garage, And Backyard Space, This Home Is The Complete Package For Families Or Professionals Seeking Modern Living Near The Heart Of Lindsay. (id:55499)
Homelife/future Realty Inc.
133 - 590 N Service Road
Hamilton (Lakeshore), Ontario
Freehold Townhome For Rent, Luxury Town Close to The Lake Convenient Location To Qew & Lake. Open Concept & Very Functional Layout. Private Balcony, Bright & Sun Filled Living & Dining Rm, 2 Very Good Sized Rms. (id:55499)
Homelife/miracle Realty Ltd












