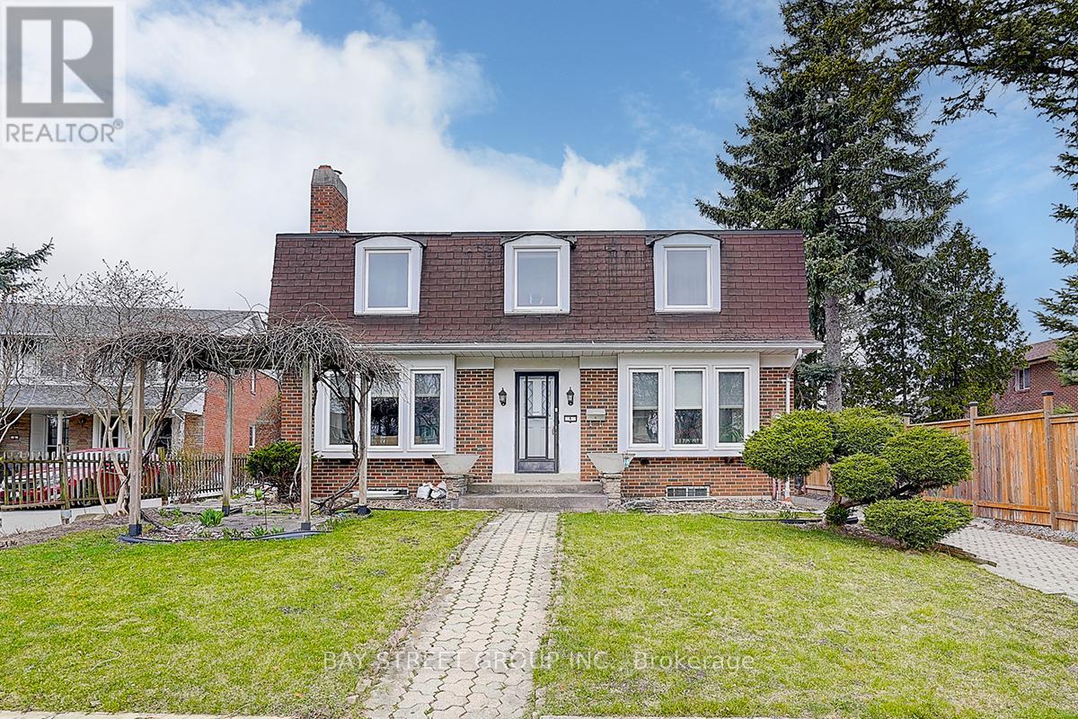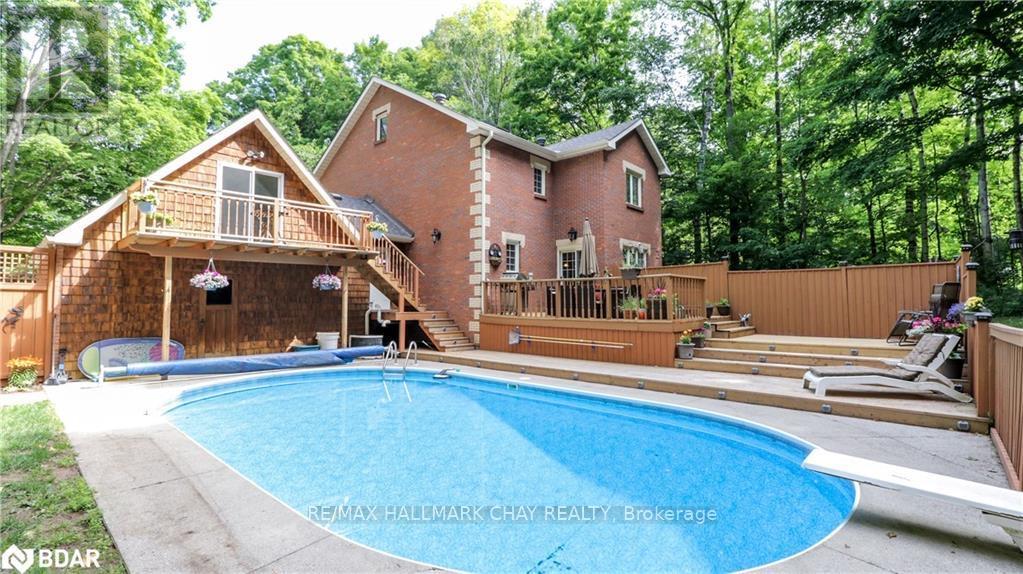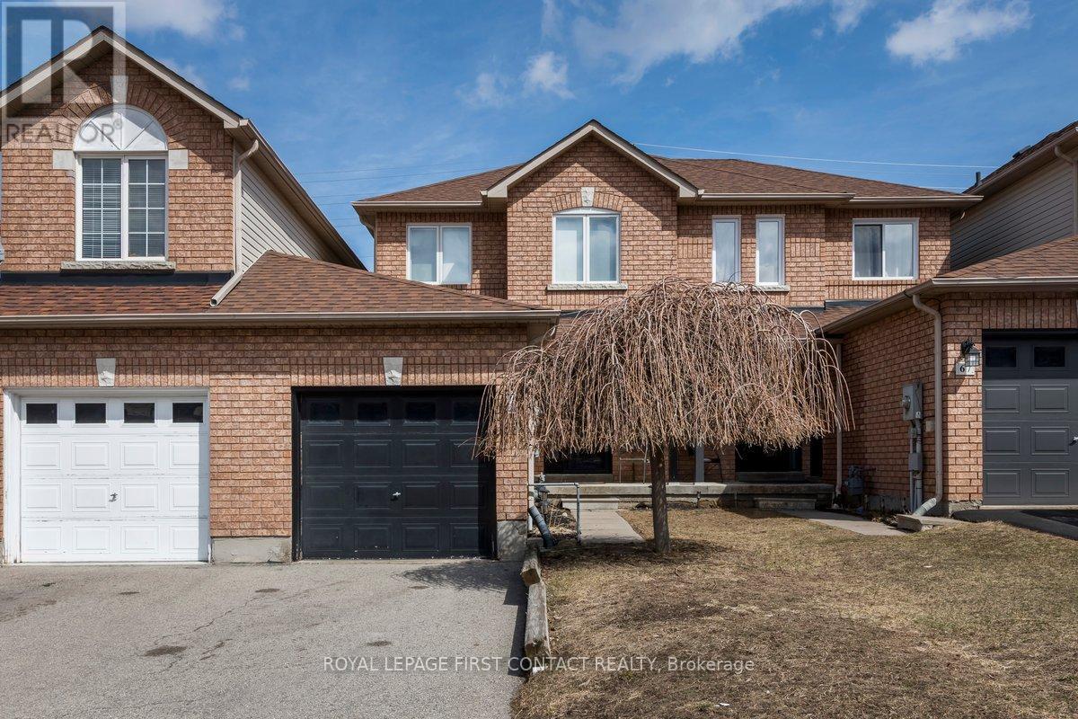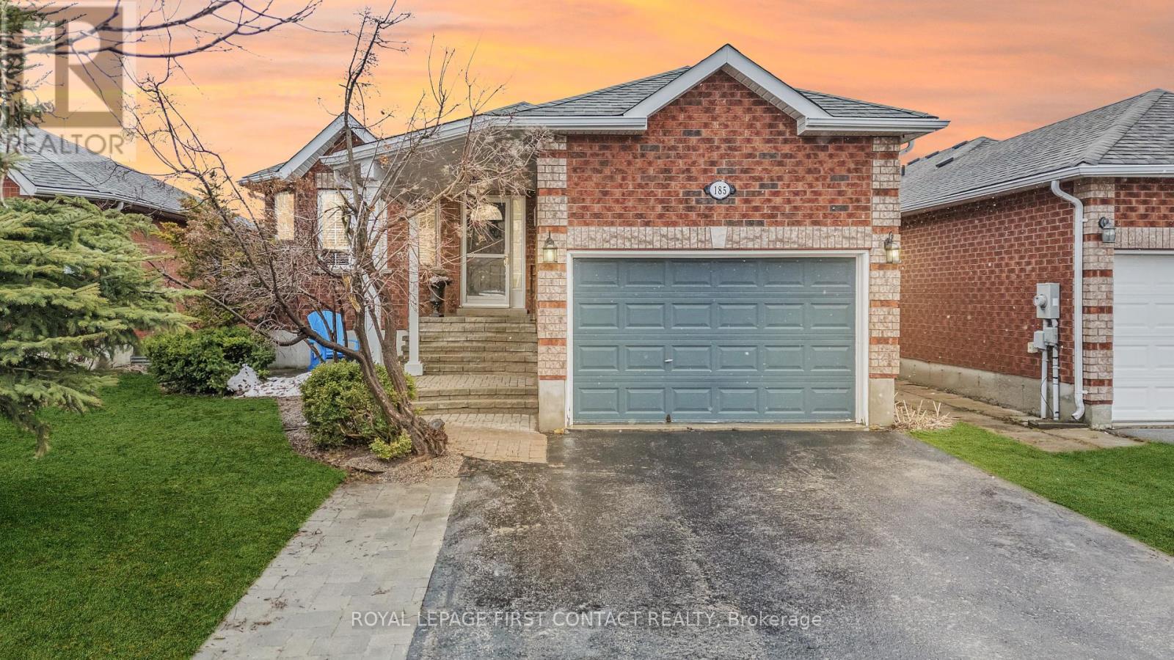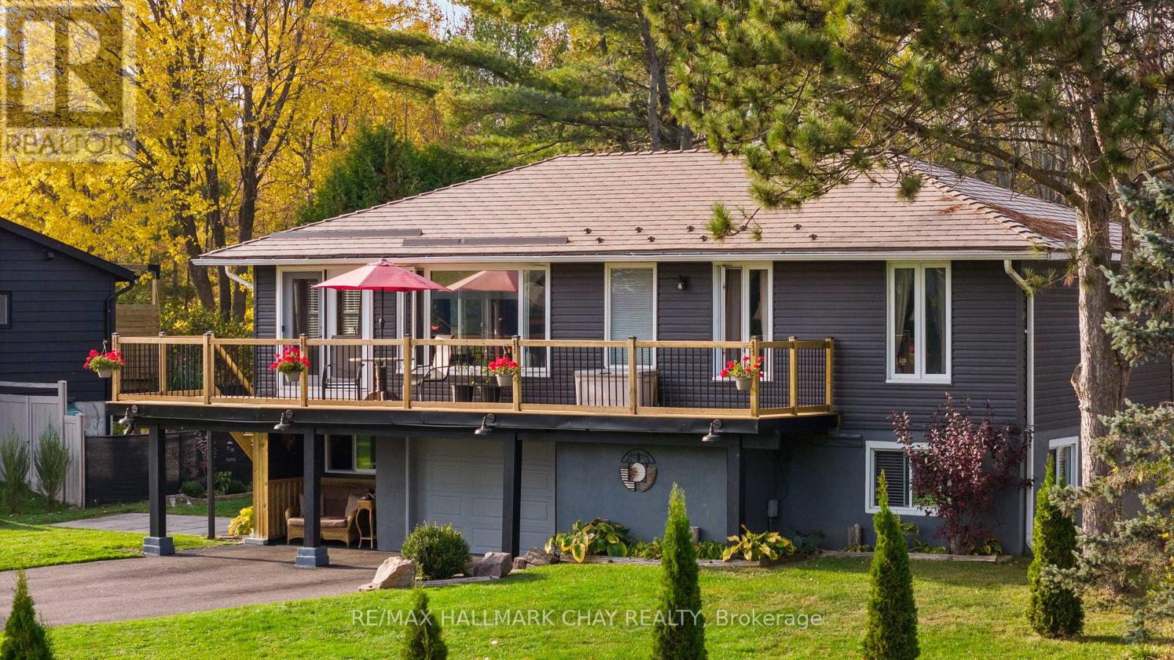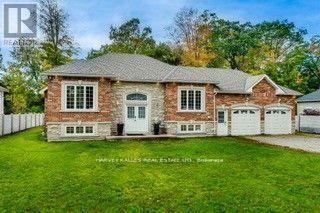4 Summerton Place
Toronto (Tam O'shanter-Sullivan), Ontario
Welcome to 4 Summerton Place a rare opportunity to own a truly unique and versatile home in a quiet, exclusive crescent of just 11 homes. Large Quality Built Home, Located On A Private Cul-De-Sac, In The Prestigeous "Bridlewood" Neighbourhood. Lovingly maintained and updated by long-term owners, this custom-built 4+2 bedroom home offers approx. 2,600 sq.ft of above-ground living space, a triple car garage with a private suite above, and two fully independent basement units ideal for multi-generational living or income generation.Situated just off Huntingwood Drive, this property offers the perfect balance of privacy and convenience, with easy access to major highways, downtown Toronto, Pearson Airport, and local amenities. The thoughtfully landscaped backyard features multiple decks, gazebos, a koi pond, and an outdoor kitchen perfect for entertaining.With 4 separate entrances, 6 bathrooms, 3 fireplaces, and dual heating systems (gas + electric + solar water heating), this home is both functional and energy-efficient. Rental potential of up to $4,200/month offers excellent value and mortgage support.A one-of-a-kind property not to be missed book your private showing today. (id:55499)
Bay Street Group Inc.
1311 Snow Valley Road
Springwater (Midhurst), Ontario
Prime Location & Multi Generational Home. Nestled on a 1.09-acre lot and surrounded by natural beauty, this home offers the perfect blend of comfort, space, and lifestyle for families, hobbyists, or multi-generational living. Whether youre an outdoor enthusiast, a growing family, or seeking income potential, this property checks all the boxes.Ideally located just minutes from Snow Valley Ski Resort, Vespra Valley Golf Course, and the Simcoe County Trails, youll enjoy year-round recreation while being close to all of Barries amenities.The main home welcomes you with a charming covered front porch and spacious foyer with a spiral staircase. Inside, enjoy a formal living room, large dining area for entertaining, and a cozy family room with a wood stove for everyday comfort.The renovated kitchen features modern cabinetry, granite countertops, a dining area, and walkout to a large deck overlooking the in-ground poolperfect for relaxing summer days.A main floor 3-piece bath, laundry area, and side entry lead into a true 2-car garage with bonus loft space, ideal for a home office, teen retreat, or fifth bedroom.Upstairs are four bedrooms, including a primary suite with walk-in closet and 4-piece ensuite with soaker tub and shower. The updated main bath serves the remaining bedrooms.The fully finished basement adds even more flexibility with 9-ft ceilings, a spacious rec room, an oversized fifth bedroom, and ample storage.A standout feature is the detached garage/workshop with a 1-bedroom suite aboveperfect for in-laws, extended family, or as an income-generating rental. This separate space adds exceptional versatility to the property.With brand-new windows (2024), thoughtful updates, and beautifully maintained grounds, this home is move-in ready and full of potential. Your next chapter starts here. (id:55499)
RE/MAX Hallmark Chay Realty
17 Peel Street
Penetanguishene, Ontario
Welcome to this incredibly well-cared-for, solidly built home where pride of ownership shines through every detail. This property is a true standout, offering thoughtful upgrades, custom touches, and unbeatable value both inside and out. From the newly tiled front entry to the freshly painted walls every corner reflects care and craftsmanship. The beautifully remodeled bathroom and upgraded attic insulation bring both comfort and energy efficiency to everyday living. A high-efficiency natural gas furnace(2019), hot water tank(2019), new electrical panel(2023) and newly replaced asphalt shingled roof(2018) are all recent investments offering peace of mind for years to come. Custom wood detailing throughout adds warmth and character, blending beautifully with modern updates. The fully finished garage is a dream space for hobbyists and professionals alike featuring a radiant tube natural gas heater, ventilator system, soundproofing, 200 amp service, dyed concrete floors, and inside entry to the home. Step outside and fall in love with the beautifully landscaped yard. A large interlock stone patio, gardens, and stone retaining walls create a peaceful outdoor retreat. Natural gas BBQ hookup makes entertaining a breeze, and a dedicated hot tub pad with pergola (with electrical already run) is ready for your personal spa addition. A separate bunkie with electricity and insulation offers fantastic potential. Additional perks include ample parking in both front and back, and a fully fenced yard with direct rear access to Norse Lane. For those with recreational vehicles or workshop ambitions, a rear gravel pad and reinforced stone retaining wall offer space, flexibility, and future development potential with R3-22 zoning. Location is key and this home has it all. Just a short walk to the waterfront, public docks, schools, library, and local shopping, its the perfect blend of peaceful living with walkable convenience. This one wont last long! (id:55499)
Century 21 B.j. Roth Realty Ltd.
65 Hawthorne Crescent
Barrie (Ardagh), Ontario
Welcome to this lovely, bright, move-in ready family Townhome! Located in the popular Ardagh area, close to walking trails, schools, city bus and shopping, with easy access to Hwy 400. Open concept main floor with a walkout to the deck and fully fenced backyard. Door from the garage into backyard offers easy access for summertime yard & grass maintenance. Two good-sized bedrooms with plenty of storage. Entrance to main bathroom from the Primary bedrm offers a semi-ensuite. Updated washrooms. Don't miss this great opportunity!! (id:55499)
Royal LePage First Contact Realty
185 Hanmer Street E
Barrie (East Bayfield), Ontario
This charming all-brick bungalow is a rare find, seamlessly blending timeless elegance with modern updates for the perfect balance of comfort and style. Nestled in a sought-after neighbourhood, it's ideal for families, first-time buyers, or those looking to downsize without sacrificing quality. The classic brick exterior exudes character and curb appeal, while the inviting covered front porch complete with direct garage entry, welcomes you home. The spacious 1.5-car garage offers extra storage, making organization effortless. Step inside to discover a bright, open-concept main level featuring gleaming hardwood floors, a beautifully tiled front foyer, and ceramic-finished bathrooms. The stunning kitchen is a chefs dream, boasting modern appliances, a new sink, ample cabinetry, stylish pot lights, and a chic glass island, perfect for casual meals. A convenient walkout leads to the private backyard oasis, where a large unistone patio, full fencing, and a built-in gas line for a BBQ create the ultimate space for outdoor entertaining or peaceful relaxation. The primary bedroom is a showstopper, with a breathtaking wall of windows that frame the lush backyard scenery. The home offers two full bathrooms, including a fully renovated main bath and a refreshed lower bath, ensuring style and convenience throughout. The fully finished basement expands your living space with a generous recreation room, extra bedroom, cozy den, full bathroom, and a versatile workshop/laundry room complete with a gas fireplace and ambient pot lighting, making it the perfect retreat. Upgrades like recently installed furnace (2022) and an owned water softener (2017) add to the homes value and efficiency. Located minutes from Barries vibrant 'Golden Mile' (Bayfield Street), Barrie Country Club, Rec. Centre, RVH, schools, parks, shopping, dining, and major transportation routes, this home is truly a gem. Don't miss out, schedule your private tour today and fall in love! (id:55499)
Royal LePage First Contact Realty
3194 Shoreview Drive
Severn, Ontario
What an awesome opportunity to own this amazing piece of property in a spectacular location. Across the street from the water. Amazing open concept, super bright, raised bungalow with views for miles! Recent huge front deck to enjoy your morning coffee or late night beverages. Newer above ground pool. Fenced Yard, Newer appliances, updated 200 amp panel, steel roof, new siding, shed, tons of storage inside and out. Hi eff furnace, bamboo and plank flooring, crown mouldings, parking for tons of vehicles and your toys!Close to the park. Excellent neighbourhood. Easy access to the highway. Awesome workshop. Seller will paint livingroom and diningroom to the Buyer's preference. (id:55499)
RE/MAX Hallmark Chay Realty
10 Scott Street
Penetanguishene, Ontario
Nestled in the heart of Penetanguishene, this delightful 1.5-storey home offers the perfect blend of character and modern updates. Just steps from Main Street and the vibrant city core, youll enjoy stunning views of the harbour and easy access to the waterfront park, splash pad, playground, and OFSC trail system. Inside, this inviting home features warm wood floors, a bright white kitchen with a walkout to the expansive yard, and a formal dining room with built-in cabinetry. With three bedrooms, some updated windows, very little is needed for move-in ready. Dont miss this opportunity to experience the best of Penetanguishene living. (id:55499)
RE/MAX Hallmark Realty Ltd.
58 Oliver Drive
Tiny (Perkinsfield), Ontario
This custom all brick home is just steps away from beautiful Balm beach & stunning sunsets of Georgian Bay. Nestled on a quiet street in community full of outdoor activities. 9 foot ceilings & large windows offering plenty of natural light. Main floor laundry & bsmt laundry. Custom kitchen w/quartz countertops. New septic & leaching bed, new roof, new furnace, new 700 sq.ft composite deck! Brand new fence on both sides & wood on the beck. Freshly painted with few new appliances! Lorex cameras, Smart Ecobee wall unit & smart wifi door locks! Potential in-law suite on lower level. Tennis & pickle ball courts 3 min walk. (id:55499)
Harvey Kalles Real Estate Ltd.
5 - 40 Bell Farm Road
Barrie (Alliance), Ontario
2500 s.f. Industrial unit located in Barrie's north end just off of Hwy 400 on Bell Farm Road. Reception area, open area and washroom. 1 dock level door. Annual escalations. $13.00/s.f./yr & $5.33/s.f./yr TMI + HST. Unit heater, no a/c. (id:55499)
Ed Lowe Limited
622 - 333 Clark Avenue
Vaughan (Crestwood-Springfarm-Yorkhill), Ontario
***Welcome To Your Dream Condo In The Prestigious Conservatory Complex In Thornhill!***This Completely Renovated 2 + 1 Bedroom Condo Offers Luxurious Living In A Prime Location. From The Moment You Are Greeted At The Security Gate You Will Know That You Are In For Something Special. Step Inside And Be Greeted By Stunning Strip Hardwood Floors That Flow Seamlessly Throughout The Open-Concept Living Space. The Gourmet Kitchen Is A Chef's Delight, Featuring Top-Of-The-Line Appliances, Granite Countertops, Two Sinks, And Custom Cabinetry. Whether You're Preparing A Casual Meal Or Hosting A Large Family Gathering, This Kitchen Is Designed To Impress. The Spacious Living And Dining Areas Are Perfect For Entertaining, With Plenty Of Room For Guests To Mingle And Enjoy The Beautiful Surroundings. Large Windows Flood The Space With Natural Light, Creating A Warm And Inviting Atmosphere. Retreat To The Primary Suite, Complete With A Newly Renovated Ensuite Bathroom That Boasts Modern Fixtures And Finishes. The Second Bedroom Is Equally Impressive, Offering Ample Space And Comfort. The Second Bedroom Can Be Used As A Home Office, Guest Room, Or Additional Living Space To Suit Your Needs. The Conservatory Complex Is One Of The Best In The Area, Offering A Full Recreation Center With A Pool, Racquet Courts, Gym, Party Room And More. Enjoy The Convenience Of Living In A High-Demand Area With Easy Access To Shopping, Dining, And Entertainment Options. Don't Miss This Opportunity To Own A Piece Of Luxury In Thornhill. Schedule Your Private Showing Today And Experience The Elegance And Sophistication Of This Exceptional Condo. Book Your Showing Today To Make This Stunning Condo Your New Home! (id:55499)
Royal LePage Your Community Realty
904 - 9000 Jane Street
Vaughan (Concord), Ontario
**Premium EV PARKING SPOT Near Elevator + LOCKER** This Spacious Unit Is Move-In Ready With Fabulous Unobstructed Views Of The City Skyline & CN TOWER. Upgraded Euro-Style Two-Tone Kitchen With Extended Cabinets, Fusion White Quartz Countertop & Centre Island With Storage. Upgraded Venice Oak Wide Plank Laminate Floors & 9' Ceilings Thru-Out Living Areas. Spacious Bedroom Retreat With Floor-To-Ceiling Window & Large Closet. Bonus Free High-Speed Internet & Wall Mounted TV Bracket. A Perfect Unit For A Professional Or Couple **Spectacular Unobstructed Views Of The City Skyline & CN Tower From Bedroom & Balcony**See Floorplan Attached** (id:55499)
Royal LePage Your Community Realty
Ph08 - 9075 Jane Street
Vaughan (Concord), Ontario
Welcome To Luxury Condo-Living In The Heart Of Vaughan! Magnificent Unobstructed South-West Facing PENTHOUSE Suite. Sun-Filled CORNER Unit. 2 Beds, 2 Baths, 1 Underground Parking, 1 Private Locker And A Modern Contemporary Design Throughout. Countless Upgrades, Including Premium Laminate Floors, Modern Kitchen With European-Style Cabinetry, Backsplash, And A Quartz Countertop Island With Fully Integrated Built-In Appliances. Relax In The Convenience Of Easy Access To Highways And Steps From Vaughan Mills, Canada Wonderland, Public Transit Hub, And Hospital. Available Amenities Are Vast, Including 24 Hour Concierge, Fitness Studio, Guest Suites, Movie Theatre, Party Room/Bar/Lounge And Much More. Do Not Miss The Opportunity To Live In One Of The Most Sought-After Areas In The City And Experience Luxury Living At Its Finest. (id:55499)
Tfn Realty Inc.

