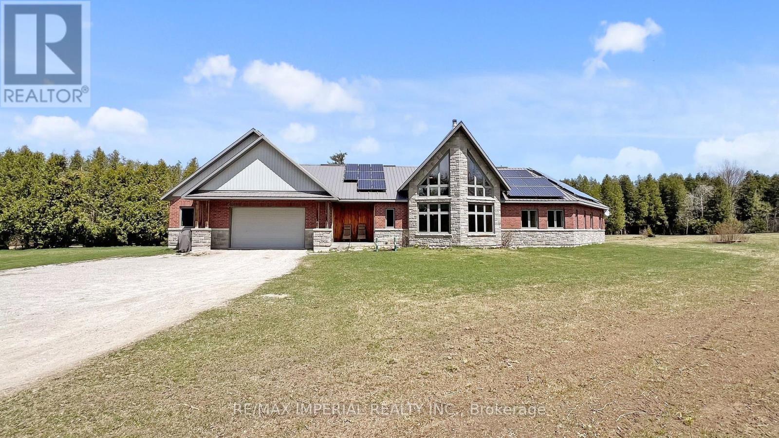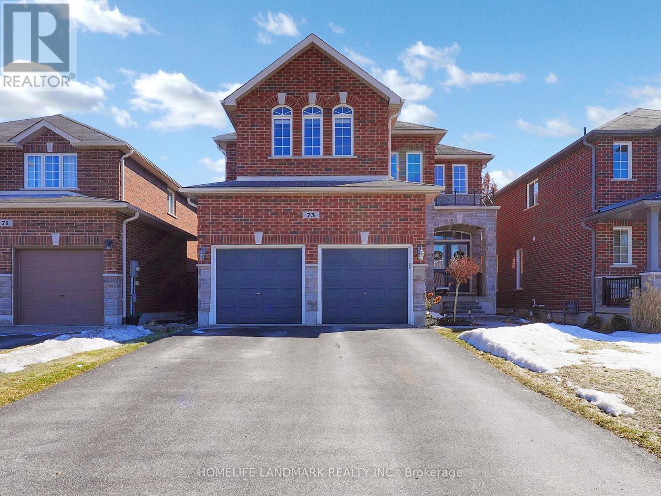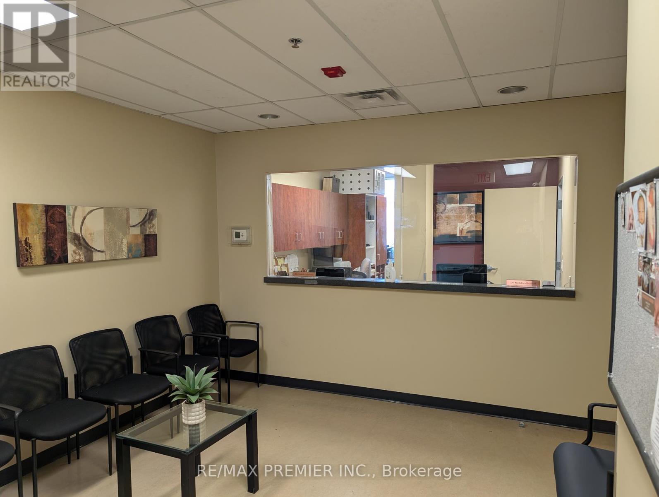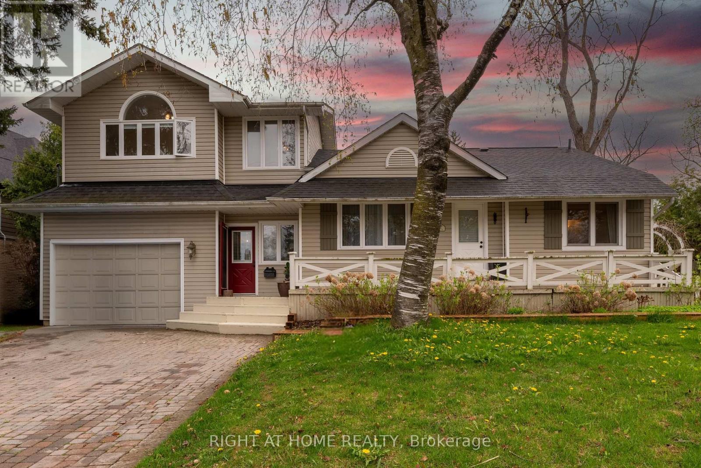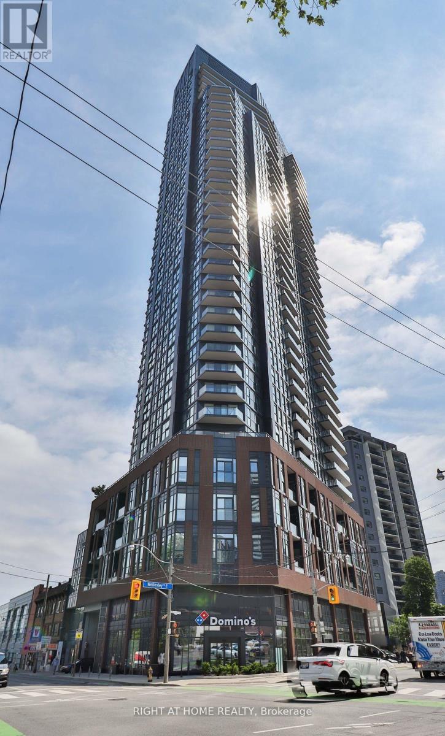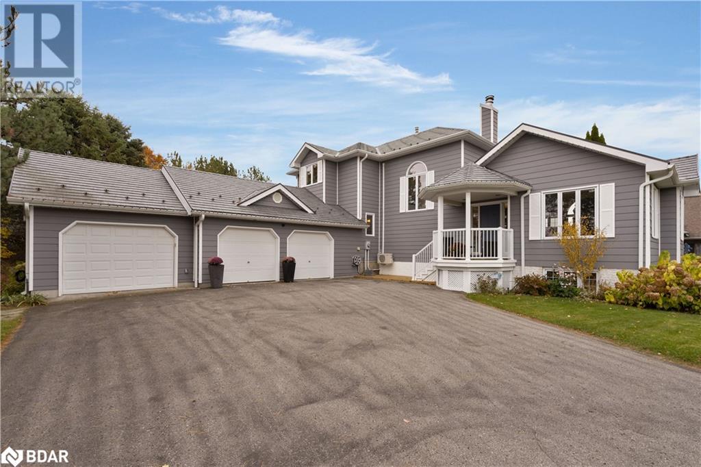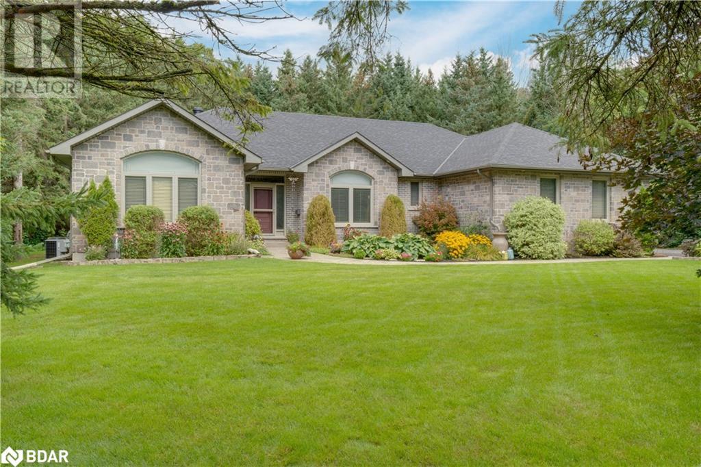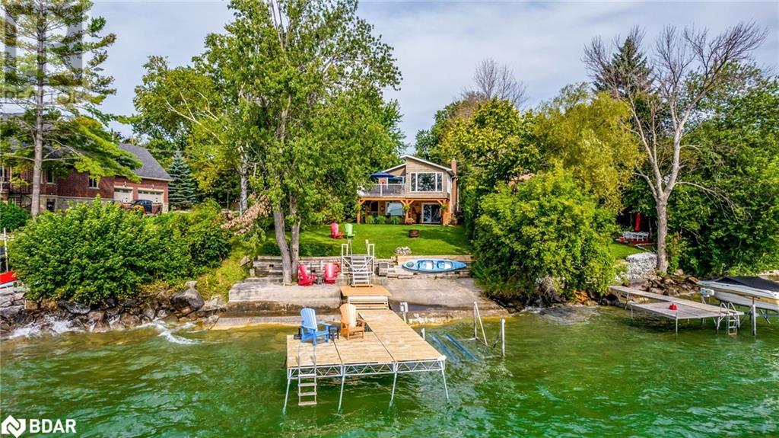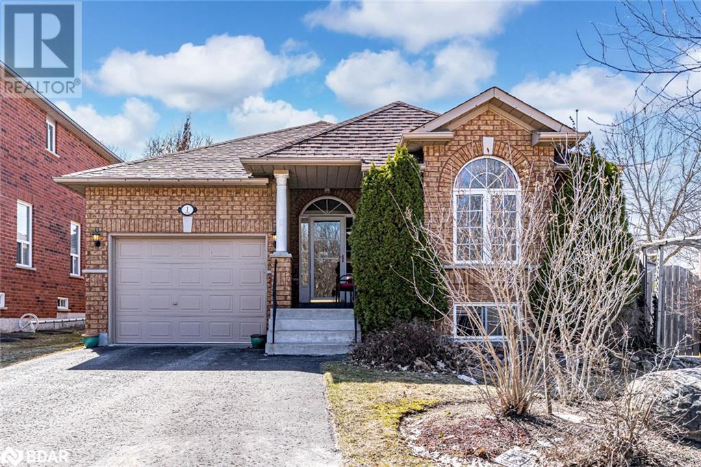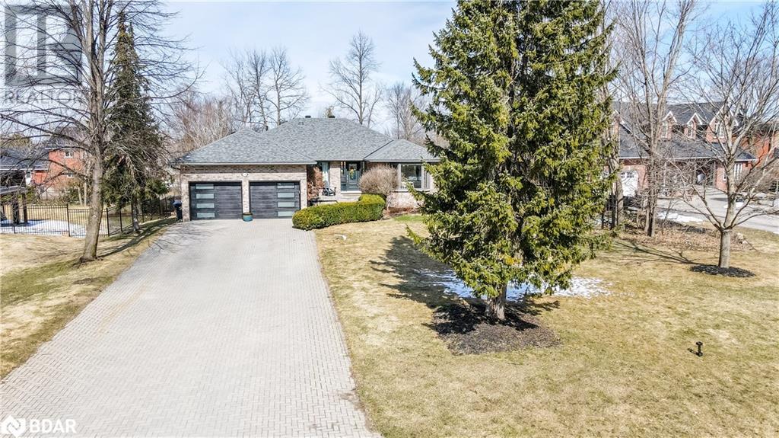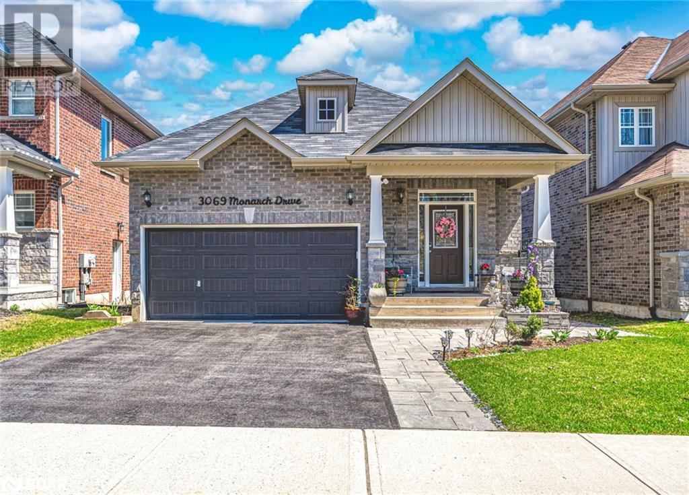586 Pinegrove Road
Oakville (Wo West), Ontario
Sun-Filled 3 Bedroom Renovated Bungalow On 60' X 126' Lot In Desirable South Oakville Amongst New Builds. Renovated Kitchen with Stainless Steel Appliances, Quartz Countertop. Large Picture Windows Overlooking Mature Trees, Large Deck And Private Backyard With A Beautiful Pond. Minutes To Qew, Go Train, Downtown Oakville, Lakeshore Rd and More. Included: SS Appliances, All ELFs. Tenants pay 70% Utilities. Driveway and Backyard are shared with basement tenant* (id:55499)
Ipro Realty Ltd.
403 - 135 Canon Jackson Drive
Toronto (Beechborough-Greenbrook), Ontario
Beautiful 2-bedroom, 2-bath corner unit in the sought-after Keelesdale community. This bright and spacious suite features 9-ft ceilings, an open-concept living/dining/kitchen area, and a private balcony with serene ravine views. Corner layout allows for ample natural light throughout. Just a 6-minute walk to the upcoming Eglinton LRT and close to major highways (401/400), Yorkdale Shopping Centre, Castlefield Design District, SmartCentres retail, Humber River Hospital, York University, and downtown Toronto. Transit access at your doorstep. Enjoy exceptional building amenities including a two-storey fitness centre, party room, co-working lounge, pet wash station, BBQ area, potting shed, walking/cycling trails, and a brand new city park. Conveniently located near grocery stores, banks, restaurants, schools, and libraries. Don't miss this opportunity to live in one of Toronto's most vibrant and growing communities. (id:55499)
Right At Home Realty
1917 Old Second Road S
Springwater, Ontario
Welcome to 1917 Old Second South, the ideal country property for those looking for a country retreat, a homestead, or anything in between. Located minutes from the 400 Highway, and an easy drive to Barrie, Orillia, and Elmvale. It is also in close proximity to several ski hills, multiple lakes, County and snowmobile trails, and other recreational options. The 48 plus acre lot on which the house sits are a mix of fenced fields, treed areas, creeks, and hayfields, with permanent gardens. The barn has space for 5-6 stalls and has water and hydro, as well as a large hayloft. The custom-built house has over 2500 sq ft of living space, contains ICF construction from footings to roof, double paned fiberglass windows, radiant in-floor heat through the house and attached garage, R - Foil radiant vapour barrier, and steel roof. The cathedral ceiling and large south facing windows of the great room allow for expansive views as well as passive solar to add to the wood stove and radiant in-floor heat sources. Just imagine the endless possibilities that await in this remarkable retreat. (id:55499)
RE/MAX Imperial Realty Inc.
1516 Fairgrounds Road
Clearview (Stayner), Ontario
Great opportunity to rend a 4 bath 2 washroom. close to Wasaga beach. Located in a family friendly neighbourhood. Close to All amenities including Wasaga beach, blue mountain, Schools, Banks, stores, plaza, libraries, churches. dreaming of extra outdoor space town, this is your chance. (id:55499)
Homelife/miracle Realty Ltd
73 Graihawk Drive
Barrie (Ardagh), Ontario
Welcome to this well maintained detached home located at Ardagn Bluffs In South Barrie. Enjoy 4000 Sq Ft of total finished living space. It offers 4+1 bedrooms, 4 baths and a professionally finished lower level with wet bar and second fireplace , the entertainment area and an extra office for the extension use of the family. The primary suite offering a walk in closet, sitting area and a luxurious 5 piece ensuite. and one semi ensuite with double sinks for use of all other bedrooms. Upgrades to this beautiful home include 9' ceilings, hardwood floors, 2 gas fireplaces, oak staircase, pot lights, professionally finished lower level and custom rear deck and new landscaping , walking distance to school ,park, 10 minute driving to shopping and water front, must see! (id:55499)
Homelife Landmark Realty Inc.
203 - 955 Major Mackenzie Drive W
Vaughan (Maple), Ontario
A Great Opportunity to Join a Well Established Medical Hub with Exclusive Use Provisions. Unit Layout is Perfect For Medical Practice - Reception w Waiting Area, Examination Rooms, Administrative Area. Building is Equipped with an Elevator. Centrally Located Between Cortellucci Vaughan Hospital & Mackenzie Health Hospital. Surrounded by Residential Housing and Local Amenities for Great Client/Patient Base, Easy Access to 400 Series Hwy. (id:55499)
RE/MAX Premier Inc.
120 Wright Street
Richmond Hill (Mill Pond), Ontario
Attention Builders & Investors, Live or Build your dream homes , South Facing Backyards, Located On the heart Of Mill Pond. Close to Yonge St. Library, shopping centers, A part of Main Floor has been separated and converted to a one Bedroom unit which is currently rented for 2,700 per month and is monthly basis with one month notice. (id:55499)
Right At Home Realty
64 Royal Oak Drive
Innisfil (Cookstown), Ontario
Royal Oak Estates is a senior (60+) community. Conveniently located in Cookstown at Hwy 27 and Hwy 89, just minutes to Hwy 400 and 10 minutes to Alliston. This spacious bungalow offers a full basement, finished with a 3rd bedroom, 3 piece bath and large family room, convenient spacious laundry/furnace room and separate workshop with built in benches. Single care garage is large enough to accommodate a vehicle with ample room left over for storage. There is a man door to the kitchen from the garage. Bright eat in kitchen with walk out to deck. Separate main floor family and living and dining rooms. Master bedroom has large walk in closet. Front stairs and porch new 2024. Land lease is $668 per month and taxes $185 per month ($2225 annually). Services include garbage removal and road snow maintenance. (id:55499)
RE/MAX Crosstown Realty Inc.
1510 - 100 Wingarden Court
Toronto (Malvern), Ontario
One Of The Largest Unit In The Building! 1500 sqft as per the property management. Newley Renovated 3 bedroom + 1 Den, 2 Washroom unit in high-demand Building & Area. Open concept layout. Featuring balcony with great panoramic views. Gourmet Kitchen with quartz countertops, Ceramic back splash & Stainless steel appliances. Quartz countertops. Laminate floor through out. Ensuite laundry for convenience. 2 Spacious bedrooms. Prim Bedroom with 3 pc Ensuite. 3 pc main washroom. Extra Study at the Prim Bedroom. Zebra Blinds Through Out. All 3 bedrooms have it's own individual Window AC units. Secured and fully covered garage. Plenty Of Visitors Parking. Close to UofT Scarborough, Centennial College, Scarborough Centre. Easy access to public Transits, major roads, highways and all other amenities. (id:55499)
Homelife/future Realty Inc.
2219 - 275 Village Green Square
Toronto (Agincourt South-Malvern West), Ontario
A Truly Unique1-Bedroom Condo Built by Tridel in Avani2 - A Master-Planned Community in Scarborough! This Thoughtfully Layout 550 Sqft Unit Features a Spacious, Square Design and an Oversized Living Room with Floor-to-Ceiling Windows that Let in Beautiful Natural Light Throughout the Day. The Room Effortlessly Accommodates a Full Sectional SofaIdeal for Entertaining Guests or Simply Unwinding while Soaking in the Stunning Park and Skyline Views, or Spending a Slow, Cozy Day on the Couch. The Primary Bedroom Boasts a Generously Sized 3-Door Closet and Easily Fits a King-Sized Bed A Rare Luxury in 1-Bedroom Condos.Tridel-Built. High Quality Guaranteed. Premium Laminate Flooring Throughout. Modern Kitchen with Granite Countertops, High-Gloss Lacquered Cabinetry, Stainless Steel Built-In Appliances. ***Parking Spot Located Next to the Elevator for Ultimate Convenience. Low Maintenance Fee Includes Water and Bell Hi-Speed Unlimited Internet.***Top-Notch Amenities Include a Fully Equipped Gym, Pet Spa, Rooftop Garden and Terrace, Outdoor BBQ Area, Theatre, On-Site Daycare, and Two Party Rooms. At Your Doorstep is a Large Community ParkPerfect for Relaxing Walks and Outdoor Enjoyment.Commuting is Effortless: TTC Bus Stop is Right Downstairs and Direct to Kennedy Station, Easy Access to Hwy 401, and Just Minutes to Walmart, Shoppers, Banks, Restaurants, Kennedy Commons, Metro, and More!***Original Owner, Never Rented Out, Very Well Maintained Ideal for First-Time Buyers or Investors. Don't Miss!*** (id:55499)
Homelife New World Realty Inc.
919 - 460 Adelaide Street E
Toronto (Moss Park), Ontario
Open Concept 1 Bedroom Suite Available In Axiom By Greenpark. Spacious, Functional Layout With 542 Sf Of Living Space + 71 Sf Balcony. Prime Location, Minutes From The Financial District, St. Lawrence Market, Eaton Centre, George Brown College, Ttc, Metro Grocery, Banks & Much More. Amenities Include 24Hr Concierge, Fitness Room, Theatre Room, Outdoor Terrace, Party Room, Dining Room & More. Laminate Flooring Throughout, High Ceilings & Top Of The Line Stainless Steel Appliances. Well-Managed Building, Shows Very Well. Unbeatable Location With Walk Score Of 99, Close To Public Transit, DVP & Gardiner. (id:55499)
Century 21 Empire Realty Inc
2105 - 185 Roehampton Avenue E
Toronto (Mount Pleasant West), Ontario
One Bed room condo on prime location Young and Eglinton. Close to TTC, Shopping, Restaurant and Subway station. Large Balcony. (id:55499)
Homelife/miracle Realty Ltd
406 - 159 Wellesley Street E
Toronto (Cabbagetown-South St. James Town), Ontario
Welcome to 406-159 Wellesley St.E. A newer building that comes with A rare parking space and locker. total 609 sq/ft. Very accessible location that easily navigate various amenities, services, hub of activities,business district,cultural landmarks/attractions and many more. Prim BR has a w/o access to balcony and with den that could be use for office. Ensuite stackable washer/dryer.This bldg. is loaded w/ many amenities like exercise rm,sauna,game/party/meering rm, rooftop deck/garden, guest suite, BBQ area and conciege. Unit is tenanted,if tenants assumed immediate closing can be given if not then 60 days notice need to be served. Very cooperative tenants, willing to stay. Photos are from before and present tenancy. Imagine the beauty of this gem behind the clutters. Unit is currently rented for $2,535, parking $250, locker $80 all per month. (id:55499)
Right At Home Realty
54 Highland Drive Drive
Oro-Medonte, Ontario
Welcome to this beautiful custom built Crown Point home. The grand living room that can accomodate a grand piano and still offer plenty of entertaining space. Cathedral ceilings and surrounded with windows offering a bright welcoming space. Two sided wood burning fireplace that also enhances the dining room. The dining room is large and can accomodate a large gathering. Dining room also a wall of windows filtering in bright light. The Kitchen with granite counters, coffee bar and gas stove. Steps down to the breakfast nook with a electric fireplace and walkout to a fabulous entertainment deck. Built in fireplace table, hot tub and gazebo with privacy curtains. Main floor also offers a powder room and laundry room with inside entry to a 3 car garage. The 3rd bay is sectioned off, perfect for a shop area. The upper level is all primary suite. A cozy gas stove and independant cooling /heat pump for consistent warmth and cooling throughout. Two large closet rooms, one a walk in closet and the second a dressing room. The 5 piece ensuite with heated floors, soaker tub, glass shower and a bidet/toliet combination. His and her sinks and plenty of useful storage. The basement offers a separate entrance to the garage, 2 bedrooms and a 4 pc bathroom. The basement is raised offering large windows and a bright basement space. There would be room for a kitchenette area off the unfinished protion of the basement. Close to ski hills, walking trails, snow mobiling, Vetta Spa, Horseshoe Resort, restaurants and golf. Fantastic community with a park, pickle ball-tennis court, ice rink, basket ball court and playground. New school and recreation centre being presently built to accomodate the residents of this area. (id:55499)
RE/MAX Hallmark Chay Realty Brokerage
24890 Thorah Park Boulevard
Beaverton, Ontario
Welcome to your Lake Simcoe retreat! With 75 feet of direct shoreline and stunning northwestern views, this is your front-row seat to breathtaking sunsets—every day. The expansive private yard spans 166.36 feet in depth, framed by hedges for seclusion while opening at the back to showcase stunning lake views. Mature gardens add natural beauty throughout the property. A charming boathouse and waterside deck provide the perfect spot to take in the scenery and enjoy life by the water. The full, finished Bunkie, complete with heat and hydro, offers a versatile additional living space—whether you envision it as a cozy guest suite, a private retreat, or a relaxing home office. Plus, an additional outbuilding, currently used as a small art studio, offers a peaceful workspace with inspiring views right over the lake. This inviting 2-bedroom, 1-bathroom waterfront bungalow in Beaverton offers serene water views from both the great room and kitchen, creating a picturesque and peaceful living space. The primary bedroom features its own sunroom with walkout access to the back deck and water—perfect for quiet mornings. This is your opportunity to embrace lakeside living with endless possibilities. Don’t miss this slice of paradise! (id:55499)
RE/MAX Crosstown Realty Inc. Brokerage
10 Red Oak Crescent
Oro-Medonte, Ontario
Rare offering and first time on the market. Welcome to Arbourwood Estates where this desirable custom home sits peacefully atop .94 acres backing on to a captivating forested area. This home has been proudly owned by one owner and has been meticulously maintained. New shingles (2017), Furnace, A/C and humidifier (2023), Water heater (Nov. '22), Water softener (2023), Sump pumps (March '25), Sewage pump (2019), 16kw Generator, Security system, Outdoor Security lights, ICF foundation, Ground sprinkler system, Laundry tub in garage, Grocery door in pantry, 9' ceilings with crown mounding and lights in all closets. The generous primary bedroom boasts an oversize bay window, luxurious ensuite and walk in closet. The second bedroom overlooks the expansive front yard and gardens while the third bedroom enjoys views of the trees. The lower level has a 4th bedroom, fully equipped bathroom and a large family room to gather, play games or simply unwind. There is a large space for keeping all of your heir looms and special occasion decor stored away neat and tidy. This home's location is more than ideal. Take a short walk to Lake Simcoe and enjoy the dock/boat launch (end of Line 2, exclusive to Oro residents), or take a short 10 minute drive into Barrie. You will enjoy everything Simcoe County has to offer including ski resorts, spa getaways and numerous trails to see and explore. It doesn't get better than this! (id:55499)
Royal LePage First Contact Realty Brokerage
1069 Lakeshore Rd Road E
Oro-Medonte, Ontario
Experience lakeside living with 57 feet of beautiful Lake Simcoe frontage and crystal-clear waters. This custom-built home boasts an open-concept kitchen with an island, flowing seamlessly into the living and dining areas. Enjoy breathtaking views year-round from the extended 4-season sunroom, surrounded by windows and featuring a walkout to a deck overlooking the lake. The main floor offers three spacious bedrooms and a large bathroom with dual vanities. Downstairs, the fully finished basement is perfect for entertaining, featuring a family room with a gorgeous stone wall and wood stove, plus an additional large guest bedroom and bathroom/laundry room. Step outside to the covered stone patio, complete with pot lights, TV and a ceiling fan, ideal for relaxing or hosting gatherings. The private, tree-lined yard leads to a concrete break wall with a waterside patio and a dock with great depth for boating and swimming. Additional features include a detached drive-through garage with carport, a storage shed, and ample parking. Updates (2021) include a gas furnace, air conditioner, and shingles. Don’t miss this incredible opportunity to own a piece of paradise—come see it today! (id:55499)
RE/MAX Hallmark Chay Realty Brokerage
1 Valley View Court
Barrie, Ontario
QUIET COURT LOCATION WITH IN-LAW POTENTIAL & STEPS TO WILKINS BEACH! Tucked into a quiet, low-traffic court in one of the area's most desirable neighbourhoods, this all-brick bungalow sits proudly on a beautifully landscaped corner lot with incredible curb appeal, a covered front porch, and parking for 5 with an attached garage and double-wide driveway. Located across from Valley View Park and playground, steps to Wilkins Walk Trail, and a short stroll to Wilkins Beach, the location is unbeatable for families and outdoor lovers alike. Inside, open-concept principal rooms offer a bright and welcoming layout, while the kitchen impresses with granite counters, stainless steel appliances, a gas stove, rich wood cabinetry, and a spacious island made for gathering. The living room features a cozy gas fireplace and a walkout to the private backyard. A versatile main-floor bonus room works perfectly as an office, den, guest bedroom, or formal living space. The primary suite features a walk-in closet and a 4-piece ensuite, while the main floor laundry with garage access adds everyday ease. The finished basement with a separate entrance is ideal for multi-generational living and features a kitchen, eating area, rec room, bedroom, den, and a full bathroom. Step out to your private backyard complete with a deck, pergola, patio, storage shed, and gas BBQ. Extras include an owned tankless on-demand hot water system, water filtration, water softener, and central vacuum. This is the kind of #HomeToStay that rarely comes along - loaded with features, full of flexibility, and perfectly positioned for lifestyle and convenience! (id:55499)
RE/MAX Hallmark Peggy Hill Group Realty Brokerage
85 Elizabeth Street
Barrie, Ontario
Prepare to be Captivated by this Elegantly Designed and Fully Updated Home in the sought after community of Ardagh, Barrie's South West end. This bright two-storey residence features 3+1 bedrooms and 2+1 bathrooms, offering ample space for family gatherings, entertaining and some relaxation. Recent upgrades are: a chef-inspired kitchen that has been beautifully transformed—boasting custom cabinetry, integrated stainless steel appliances, a trendy backsplash, and luxurious quartz countertops, making it a warm focal point for social occasions. The bathrooms have also been tastefully refreshed, showcasing floating vanities, modern tiles, indulgent tubs and showers, contemporary faucets, and soothing heated floors for enhanced comfort. In the spacious backyard, you’ll discover a perfect retreat for tranquility or entertaining in your expansive sized lot- fully fenced and equipped with natural gas for outdoor grilling. This home has impressive curb appeal, complemented by a meticulously landscaped, along with a one-car garage and a double-wide driveway. Located on a peaceful dead-end street, you can enjoy proximity to Bear Creek Eco Park, top-rated schools, several parks and walking trails. Quick access to highway 400 and all nearby amenities, including downtown, GO, beaches, and GTA, this property perfectly blends style with modern living—a true gem awaiting for you to call HOME. (id:55499)
Pine Tree Real Estate Brokerage Inc.
315 Cedar Avenue
Meaford, Ontario
UPDATED, UPGRADED & UNBELIEVABLE - YOUR GEORGIAN BAY LIFESTYLE AWAITS! Wake up every morning to the sound of gentle waves and the sun rising over the wide-open horizon of Georgian Bay – this is more than a home; it's a lifestyle. With 79 feet of private shoreline where shallow, clear waters shimmer over natural stone, this rare waterfront escape invites you to slow down, breathe in the fresh bay air, and reconnect with what matters. Thoughtfully updated over the last few years, this property showcases a significant investment in both comfort and style, making it truly move-in ready. Whether you're sipping coffee on the refreshed concrete patio, launching your kayak from the newer dock, or soaking in panoramic water views from inside, every corner of this property celebrates the beauty of its surroundings. The boathouse stands ready for summer adventures, and the detached garage with an attached shed has room for all your gear. Inside, the charm continues with bright, updated living spaces featuring newer vinyl plank flooring, fresh paint, and a soaring ceiling finished with a coastal-inspired shiplap showcasing a Velux skylight that crowns the space. Stay cozy year-round with a newer heat pump for heating and cooling, plus an electric fireplace for added ambiance. A Murphy bed adds flexibility for guests, a newer washer and dryer make everyday living easy, and the renovated bathroom features a glass shower with a luxurious rainhead. Some newer energy-efficient windows and an updated patio door enhance comfort and efficiency, while a newer water cistern system and annually maintained septic offer peace of mind. Enjoy the convenience of no rental items. This is where weekends are filled with boating, bonfires, and barefoot walks along the shore – a place where unforgettable memories are made and the best parts of life unfold naturally. (id:55499)
RE/MAX Hallmark Peggy Hill Group Realty Brokerage
24 Eder Trail
Springwater, Ontario
Welcome to 24 Eder Tr. in the heart of beautiful sought after Snow Valley! This open concept ranch bungalow offers luxury living with modern finishes from top to bottom. This home has been upgraded to the highest standards from the updated main floor bathroom, to the primary ensuite with a spa-like multihead steam shower, and heated floors. The upgraded kitchen comes complete with built-in appliances, custom cabinetry, quartz counters and a huge center island with plenty of room to hangout while your host prepares for entertaining, beautiful engineered hardwood floors. The 18' sliding glass door off the family room leads to a large composite deck and under-deck storage for all your out-door toys. Custom lighting throughout the home. Oversize glass sliding door to walkout basement leads to a beautiful backyard with mature trees, perennials, shed for additional storage. Impressive Recreation room, 2 additional bedrooms, 3 pc. bath, and wet bar. In-Law potential. The main floor laundry/mud room leads to a roomy double car garage. The driveway will park additional 8 cars. Plenty of room for all your guests. Extras include in-ground sprinklers, B/I surround sound indoors and out,mechanical blinds in living room,newer shingles, windows, high-efficiency furnace and central air conditioning, and even the pool table and cues to entertain your guests or the kids. Walking distance to Snow Valley ski resort. Other area amenities include hiking trails, biking, parks, a number of golf courses, short drive to the many Barrie Beaches. Enjoy fresh fruits and vegetables from area farmers markets, Harris Farm and Barrie Hill Farms to name a couple as well as Bradford Greenhouse. Enjoy country style living while only a short drive to all the amenities that Barrie has to offer. This is an incredible opportunity to live in one of Springwater Ontario’s most popular sought-after neighbourhoods. (id:55499)
RE/MAX Hallmark Chay Realty Brokerage
3069 Monarch Drive
Orillia, Ontario
UPGRADED & SPACIOUS BUNGALOW IN FAMILY-FRIENDLY WEST RIDGE WITH A WALKOUT BASEMENT! Welcome to 3069 Monarch Drive, a beautifully upgraded bungalow in Orillia’s desirable West Ridge neighbourhood. Enjoy peaceful forest views out front, a fully fenced backyard, and nearly 2,900 square feet of finished living space, offering comfort, style, and flexibility. The curb appeal is strong with a 1.5-car garage that comfortably fits two vehicles, a smart garage door opener, an interlock walkway, and a welcoming covered porch. Inside, the bright open-concept layout includes stylish hardwood flooring, pot lights, and a cozy gas fireplace in the family room. The kitchen is a standout with quartz countertops, stainless steel appliances, including a gas stove, upgraded cabinetry, and a large pantry. A versatile front sitting area adds space for a formal living room or children’s play area. The spacious primary bedroom includes a walk-in closet and a private ensuite with a soaker tub and tiled glass shower. All bathrooms have been upgraded with granite countertops. The functional laundry room features upper cabinets and a folding counter. Your living space is extended in the fully finished walkout basement, offering excellent in-law potential with a large rec room with a second fireplace, two additional bedrooms including one with a walk-in closet, a luxurious 5-piece bathroom with a jetted tub and glass shower, plenty of storage, fire insulation, and a rough-in for a second kitchen. Step outside to enjoy the elevated composite deck with a retractable awning, or relax on the interlock patio below with a covered lounge area. Built in 2020 and backed by a Tarion Home Warranty, this property also includes 200 amp service and an owned water softener. Located in a family-friendly neighbourhood close to schools, parks, trails, shopping, and commuter routes, this #HomeToStay checks all the boxes! (id:55499)
RE/MAX Hallmark Peggy Hill Group Realty Brokerage
43 Creighton Street S Unit# 104
Ramara, Ontario
Discover serene lakeside living in this beautifully renovated 2-bedroom, 2-bathroom ground foor end unit condominum, nestled in an exclusive 8- unit waterfront community ( Atherley Gardens) on Lake Simcoe, just minutes from the vibrant City of Orillia. Designed with comfort and convenience in mind, this home is fully wheelchair friendly and perfect for downsizers or anyone seeking a relaxed lifestyle in a private, 55+ community. Enjoy unobstructed views of Lake Simcoe and the Trent-Severn Waterway, all from your bright, open-concept living space. The kitchen and primary ensuite have been professionally renovated by a well-known local designer, featuring quartz countertops, high-end fnishes, SS appliances and thoughtful design throughout. The property also includes a detached double car garage with hydro, ideal for storage, hobbies, or workspace. Double patio doors allows for easy access to enjoy your morning coffee under the covered terrace all while enjoying the morning sun or watching a spectauclar sunset. Tucked away in a peaceful enclave yet close to all the amenities of Orillia shops, healthcare, restaurants, recreational trails for biking, running, snowmobile and numerous cultural attractions including Casino Rama, this home offers the best of both worlds: tranquility and convenience. (id:55499)
RE/MAX Right Move Brokerage
42 Nightingale Street
Hamilton (Landsdale), Ontario
Nestled at 42 Nightingale St in Hamilton, this stunning 4-bedroom Victorian home seamlessly blends historic charm with modern updates. Step inside to discover beautiful original woodwork, including elegant pocket doors connecting the living and dining rooms, and striking pillars gracing the renovated front porch. Thoughtful updates ensure peace of mind, with a backflow preventer installed in 2015 with basement waterproofing completed in 2021. Recent improvements also include roof work and fascia in 2020, and the convenience of an owned hot water tank, furnace, and AC all updated in 2021. Further enhancing the home are windows and some doors replaced in 2018, a new garage door in 2018, and a stylish Bath Fitters washroom renovation also completed in 2018. This Victorian gem, boasting mahogany inlay and offers a unique opportunity to own a piece of Hamilton's history with contemporary comfort. (id:55499)
Homelife/miracle Realty Ltd



