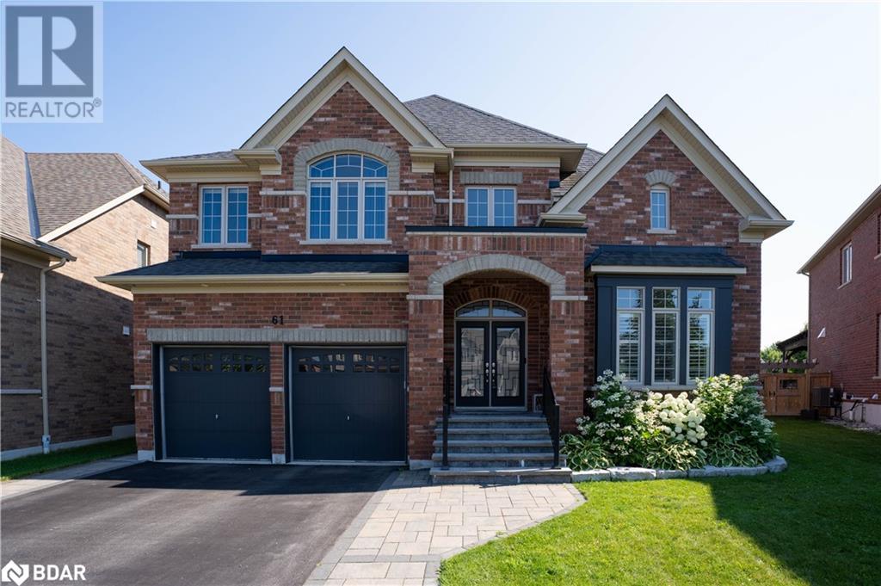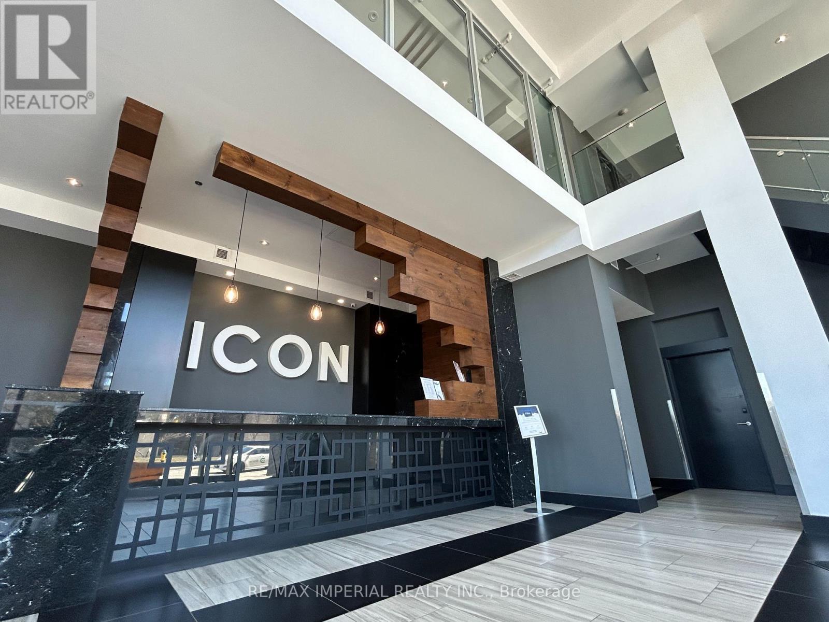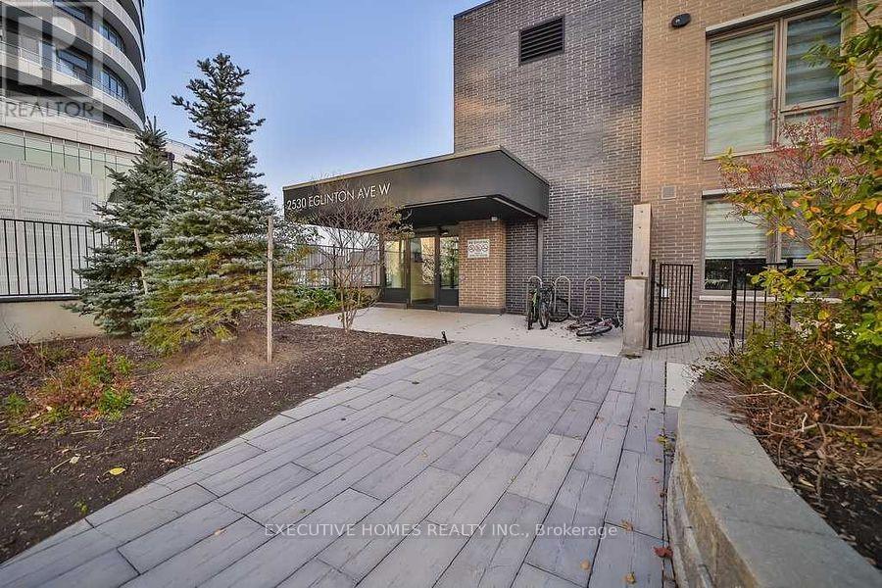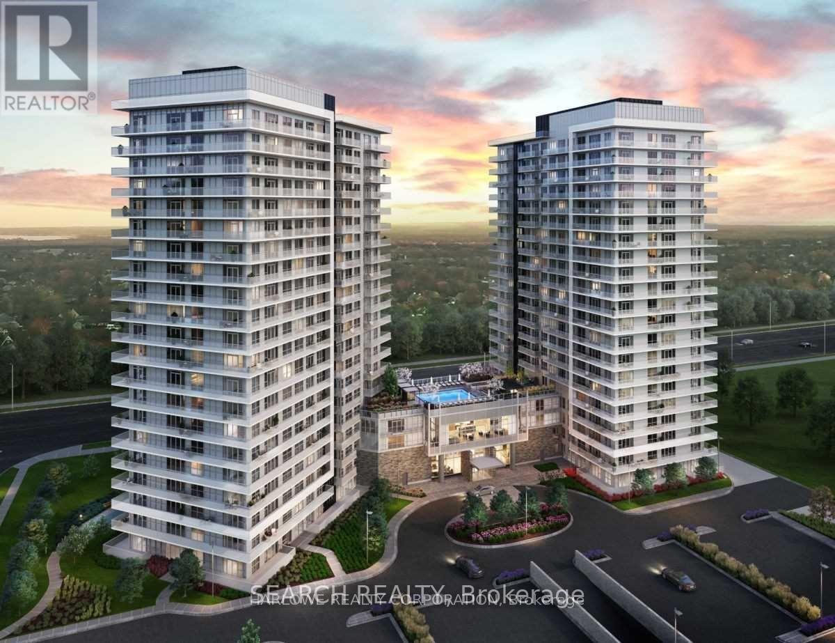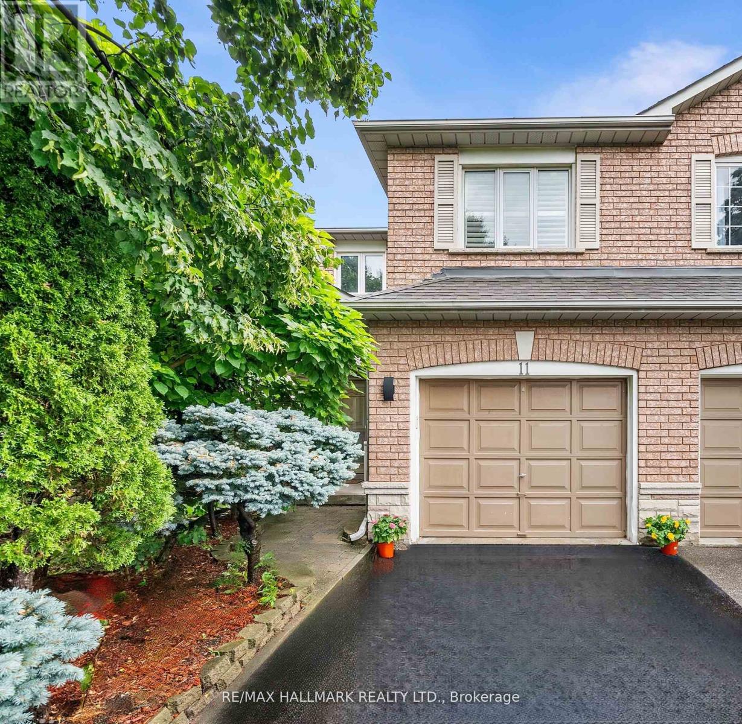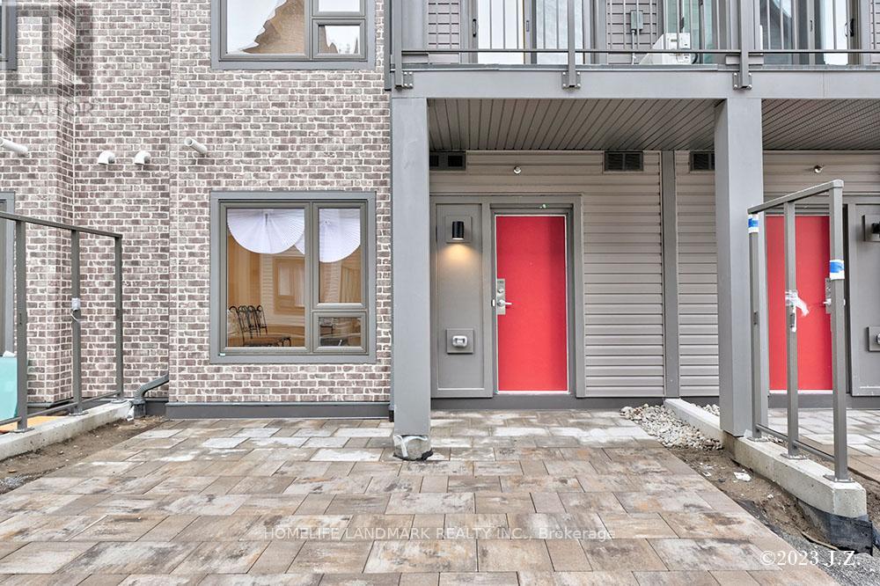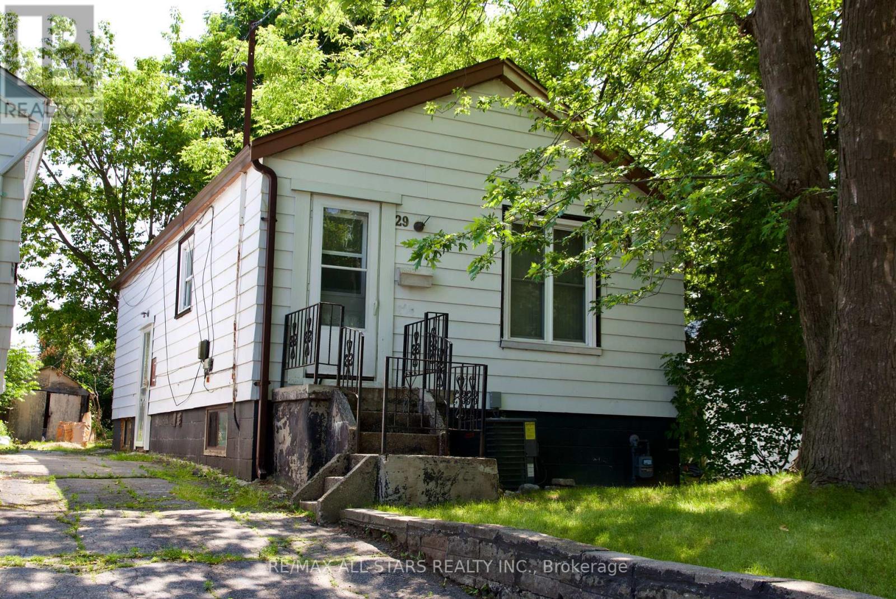61 Oliver's Mill Road
Springwater, Ontario
This impeccably maintained residence in the prestigious Stonemanor Woods community offers an unparalleled living experience. The Clearwater model, renowned for its ideal open-concept layout, abundant natural light, and expansive custom office, is a rare find. Boasting over 4,500 square feet of meticulously finished interior space, this home features a wealth of upgrades including enhanced lighting, vaulted ceilings, custom closets throughout, built-in shelving, ample storage, a butler’s pantry, two fireplaces, California shutters, and a fully finished basement complete with a bedroom, a 3-piece bathroom, and a home gym. The home has been freshly painted and is ready for immediate enjoyment. Situated on a premium pie-shaped lot, the exterior amenities are equally impressive, featuring an all-season swim spa pool, inground sprinkler system, exquisite stonework, a large composite deck with privacy screening and glass railings, a gazebo, children's playhouse, shed, and raised garden beds. The exceptionally manicured backyard is an oasis of tranquility and functionality. Conveniently located just minutes from top-tier schools, shopping malls, fine dining, ski hills, and mere steps from parks and trails, this home epitomizes luxury and convenience. (id:55499)
Engel & Volkers Barrie Brokerage
319 - 101 Shoreview Place
Hamilton (Stoney Creek), Ontario
Welcome To The "Only 6 Years Old" Sapphire Condos, Situated A Stones Throw From The Gorgeous Views Of Lake Ontario Without Compromising On Being Near To Main Freeway Access. Be One Of The The First To Live In This Spacious Unit Which Is One Of The Larger One Bedroom Models, Easily Apparent With The Large Walk-In Closet And Larger Living/Dining Room Area. Includes Stainless Steel Fridge, Stove And Dishwasher That Have Only Been Lightly Used. Ensuite Washer And Dryer. Walking Distance To Beach An dParks, With Easy Access To Shopping And The Freeway. 1 Underground Parking Spot And 1 Large 7 By 5 Ft Locker. Heating And Cooling Are Included! So Tenant Utilities Will Remain Low, Just Covering Electricity And Water. Book Your Showing Today! (id:55499)
Sutton Group Quantum Realty Inc.
N2502 - 330 Phillip Street
Waterloo, Ontario
**Experience Luxury Living at the Icon Condo** Discover upscale living in this impressive unit located in the prestigious Icon Condominium, ideally positioned directly across from the University of Waterloo and just a short walk to Wilfrid Laurier University. Perfect for students, professionals, or investors, this location offers unbeatable convenience.The bright and spacious unit features an open-concept layout flooded with natural light from expansive windows. It is literally a 3 bedrooms (builder call it a 2-bedroom plus den, the den includes a window) and functions perfectly as a third bedroom ideal for maximizing rental potential. Enjoy resort-style amenities, including a rooftop patio with stunning views, a fully equipped fitness center, basketball court, sauna, yoga studio, game room, study lounge, and 24/7 security for peace of mind. Pet-friendly (cats and dogs allowed) and includes one locker for extra storage. Whether you're looking to live in or invest, this is luxury, comfort, and convenience all in one. One locker included! (id:55499)
RE/MAX Imperial Realty Inc.
721 - 212 King William Street
Hamilton (Beasley), Ontario
This Exquisite Kiwi Condo, Crafted By Rose haven Homes, Is Awaiting Its Inaugural Residents. Situated In The Heart Of Hamilton's Vibrant Art Scene At 212 King William, This Unit Offers 540 Square Feet Of Luxurious Interior Living Space Complemented By A 93-square-foot Balcony, Providing Breathtaking City Views. The Unit Boasts Elegant Laminate Flooring Throughout And 9-foot High Ceilings. Its Location Near Transit, Shopping, Restaurants, Schools, And Highways Ensures The Utmost Convenience. (id:55499)
Sutton Group - Summit Realty Inc.
13 - 61 Soho Street
Hamilton (Stoney Creek), Ontario
Welcome to 61 Soho Street- a stunning, 1602 sq ft freehold end-unit townhome built in 2023, nestled in the sought-after Central Park community. This beautifully designed home offers an open-concept main floor featuring a spacious living and dining area, perfect for both everyday living and entertaining. The modern kitchen boasts stainless steel appliances, quartz countertops, and sleek, durable flooring that adds style and easy maintenance. The bright and airy great room offers large windows and a patio door to enjoy serene sunset views. Upstairs, you'll find 3 generously sized bedrooms, 2.5 bathrooms, and the convenience of second-floor laundry. This location is a commuters dream with quick access to highways and public transit. You'll also enjoy close proximity to shopping centers, schools, parks, a movie theatre, and a recreation centre. Move-in ready and filled with modern touches- this home has everything you're looking for ! (id:55499)
RE/MAX Escarpment Realty Inc.
374 Brunswick Street
Hamilton (Mcquesten), Ontario
Welcome to 374 Brunswick! This 1.5 storey home sits on a double fully fenced lot with potential for severance, offering 3 bedrooms, 2 full baths, and a fully finished in-law suite with a separate side entrance - perfect for multi-generational living or rental income. Located in a quiet, family-friendly neighbourhood, the home features a welcoming front porch and a double driveway with parking for up to 5 vehicles. A sun porch off the back of the home provides a peaceful space to start your day. The basement includes a spacious second kitchen, open-concept family room, additional bedroom, second bathroom, and ample storage - all brightened by above-grade windows. With mature trees, generous outdoor space, and endless possibilities, this property is a rare find with exceptional flexibility and value. (id:55499)
RE/MAX Escarpment Realty Inc.
1698 Weston Road
Toronto (Weston), Ontario
A 3000 Sq Ft Corner Property Currently Tenanted As A Car Dealership. Lease is up December 31st 2025. Great Redevelopment Opportunity With The Up Express Go Station Across The Street. (id:55499)
Keller Williams Legacies Realty
106 - 2530 Eglinton Avenue W
Mississauga (Central Erin Mills), Ontario
Located in one of the prime locations in Mississauga, ON. The property is close to top-rated schools (John Fraser, Gonzaga and Credit Valley), shopping malls and parks. This rare 4-level executive townhome offers 9-foot ceilings, features 3 bedrooms, 3 bathrooms and 1 underground parking spot along with a 100 sq ft storage locker. Modern open concept kitchen, front patio, with extended cabinetry, quartz counter-top, private rooftop terrace, access to Arc condo amenities, steps to Credit Valley Hospital, schools and public transport. (id:55499)
Executive Homes Realty Inc.
1503b - 4655 Metcalfe Avenue
Mississauga (Central Erin Mills), Ontario
1 B+D Condo with a large balcony in the heart of Central Erin Mills. It has two full washrooms, one parking space, and a locker. Steps to Erin Mill Town Centre, Walmart, Restaurants, Park, Bus Stop, Schools, Hospital and a quick HIY access. Landscaped grounds and Gardens with a Rooftop Outdoor Swimming Pool. Terrace, Lounge, BBQS. 24-hour Gym, children's playground, Guest Suites, Games Room and more. Internet is included, and water leak sensors are in the washrooms and kitchens. 9" smooth ceilings, Laminate flooring, Stone Counter Top, Window Blinds and SS Appliances (id:55499)
Search Realty
1245 - 35 Viking Lane
Toronto (Islington-City Centre West), Ontario
This recently renovated 1 Bed 1 Bath condo is located in the highly sought-after Nuvo building by Tridel, offering stunning views of Toronto. Just steps from Kipling TTC subway/bus terminal, Go Station and the MiWay bus terminal, with easy access to the airport, Hwy 427 and QEW. Enjoy walking to restaurants, grocery stores and parks. Residents have access to an indoor pool, hot tub, sauna, steam room, fitness center, outdoor terrace, party room, guest suites and 24/7 security. The unit also includes a prime underground parking spot conveniently located near the elevator. Buyers or their agents must do their due diligence reg prop tax, maint fee etc. RREB related to the Seller (id:55499)
RE/MAX Real Estate Centre Inc.
1565 Evans Terrace
Milton (Cl Clarke), Ontario
Welcome To This 30 ft Wide, Stunning, Fully Renovated, Move In Ready , Executive Semi-Detached Home in the Prime Location of Milton( 5 min Drive to Hwy 401). With modern upgrades and thoughtful features, this home is the perfect blend of style, luxury, comfort, and convenience. Filled with Natural Light, No Houses at the front, this carpet free Home is situated in Family Friendly Clarke Neighbourhood known for schools with good ratings, trails, parks, and sports fields.. Featuring 2300 Sq Ft of Functional Living space is ideal for a growing family. The Welcoming Covered Porch will lead you to the Main Level with a Designated Living Room&Dining Room Family Room , and Remodelled Modern Kitchen (2022) with Ample quartz counter space,cabinets, Island, new Fridge , Gas Range, updated powder room (2025) Walk-out option to the deck for entertaining. Modern Oak Stairscase with lead you to 2nd Level Featuring Decent Size Rooms&Oversize Primary Bedroom , updated bathrooms( 2025) , Laundry (New washer/dryer 2022) for enhanced Convenience. Fully Finished Basement ( 2020) with direct access from garage , features 1 bedroom, 3 pc bath , rec room with wet bar , and professionally finished theatre room is the most ideal for In-Law Suite or Additional living space for entertaining family&friends. No Side Walk allows 2 cars in the driveway. (id:55499)
RE/MAX Real Estate Centre Inc.
11 Alberta Drive
Vaughan (Concord), Ontario
Check The Pride Of Ownership In This Stunning 3 Plus Bedroom Semi-detached House Laid On Premium Part Of Don River West Branch Ravine Sunken In Natural Lights With Windows Wrapping the House; Professionally Landscaped Front and Backyard; Walk-out Deck From An Open Concept Breakfast Area; Thousands Spent on Quality Upgrades Throughout; Engineering Hardwood Floors; High Ceilings; Upgraded Modern Light Fixtures; Upgraded Kichen Cabinetry; Quartz Countertop & Updated Appliances; Remote Garage Door Opener. The Basement's Spacious Rec Room Can Be Used As An Additional Extra-Large Bedroom. **EXTRAS** Custom California Shutters, All Existing Light Fixtures, Appliances, Mirrors And Remote Garage Door Opener. (id:55499)
RE/MAX Hallmark Realty Ltd.
1273 Peelar Crescent
Innisfil (Lefroy), Ontario
Quality Built "Killarney Model" End Unit 4 Bedroom 1925 Sqft Freehold Townhome. Full Of Upgrades, 9Ft Ceilings on Main Floor, Large Kitchen with Granite Countertops, Island, Breakfast Area. Great Neighbourhood, Close to Lake, Shopping, Schools. Immediate Possession. (id:55499)
RE/MAX Experts
412 - 2916 Highway 7 Road
Vaughan (Vaughan Corporate Centre), Ontario
THIS WARM HOUSE LOCATED AT VAUGHAN DOWN TOWN , 40 MINUTES TO DOWN OF TORONTO, 30 MINTES TO BRAMPTON, 20 MINUTES TO MISSISSAUGA ,1+1 BEDROOM ( DEN CAN BE 2ND BEDROOM WIHT CLOSET) 9FT. CEILING, LAMINATE FLOOR THRU-OUT, OPEN CONCEPT KITCHEN WITH GRANITE COUNTER TOP, AMAZING FACILITIES, EXCLUSIVE ELEVATOR FOR 2-5 FLOOR RESIDENCES. (id:55499)
Homelife/bayview Realty Inc.
1302 - 2635 William Jackson Drive
Pickering (Duffin Heights), Ontario
Welcome To Your Dream Home In Prime Pickering! This Stunning Stacked Townhouse Features 2 Spacious Bedrooms plus den, 2 Modern Baths, And Premium Finishes. Enjoy Picturesque Views Of The Golf Course And Conservation Area, With Quick Access To Highways And Retail Stores. Everything You Need Is At Your Fingertips. Don't Miss Out On This Opportunity To Call This Beautiful Property Your New Home! (id:55499)
Homelife Landmark Realty Inc.
1213 - 330 Mccowan Road
Toronto (Eglinton East), Ontario
Clean And Bright 2 Bedrooms And 2 Bathrooms, Condo Close To All Amenities, Modern Kitchen, Custom Designed Kitchen W/Granite Countertop, New floor, Stainless Steel Appliances, Lots Of Windows, Walking Distance To School, Ttc And Shopping, Outstanding Floor Plan, Close To All Amenities, School, Ttc, Walking Distance To Shopping, Park, Place Of Worship, 20 Min. Ride To Downtown (id:55499)
Exp Realty
29 North Woodrow Boulevard
Toronto (Clairlea-Birchmount), Ontario
EXTRA DEEP (25*140 FT) LOT DETACHED HOME IN HIGH DEMAND CLAIRLEA-BIRCHMOUNT, CLOSE ACCESS TO TTC, GO TRANSIT, SCHOOLS, SHOPPING AND MORE. OPPORTUNITY FOR BEGINNERS, INVESTORS, BUILDERS, HANDY PEOPLE. THIS BUNGALOW HAS GREAT BONES AND JUST NEEDS THAT SPECIAL TOUCH TO MAKE IT A PERFECT HOME. POTENTIAL BASEMENT WITH SEPARATE ENTRANCE. PROPERTY WILL BE SOLD AS-IS CONDITION NEITHER SELLERS NOR AGENTS WARRANT THE RETROFIT STATUS OF THE BASEMENT (id:55499)
RE/MAX All-Stars Realty Inc.
2405 - 70 Town Centre Court
Toronto (Bendale), Ontario
Luxury Monarch Eq1 Building 1Bedroom + 1Den Suite. Close To Hwy 401. Steps To Ttc, Stc Mall, Freshco, Civic Centre, Restaurants, Library & Ymca. Easy Commute To Utsc, Centennial College. 24 Hrs Concierge, Gym, Party Room, Guest Room. Offered With One Parking. (id:55499)
Dream Home Realty Inc.
1307 - 20 Tubman Avenue
Toronto (Regent Park), Ontario
Luxurious Comfort Living In The Heart of Downtown Toronto. Convenient Location Close ToExtremelyAll Amenities! Just Minutes To Dvp & Gardiner. Steps To Ryerson University, Young-Dundas Square,Eaton Centre, Public Transport. 99 Walk Score & 100 Transit Score. Building Amenities: Bike Parking, 24Hr Security, Concierge, Rooftop Terrace, Exercise, Games,Media, Party Room (id:55499)
RE/MAX Royal Properties Realty
Gph21 - 100 Harrison Garden Boulevard
Toronto (Willowdale East), Ontario
Live In Luxury & Enjoy This Bright & Spacious One Plus Den Unit At Prestigious Tridel AvonshireResidence, One of the largest one bed room (~850 sqft), Can be rented fully furnished for $2700or without furniture for $2600. High 9 Feet Ceilings, Granite Counter Top, Large Balcony,Laundry Room, Prime Location Near Yonge/401/Sheppard, Rec Facilities, Indoor Pool, 24 HourConcierge, Close To Subway, Shopping And All Amenities.Tendon 2 Parking space, Fit Two Cars!!!! (id:55499)
Century 21 Heritage Group Ltd.
Lower - 30 Castlegrove Boulevard
Toronto (Parkwoods-Donalda), Ontario
Beautiful Separate Entrance , Ground and Lower Level, Furnished Spacious Walk Out 2-Bedroom+Rec Suite ( Ground Floor One bedroom, Kitchen and Solarium Room, ), Newly Renovated Kitchen & Bathroom, Gas Furnace, Fireplace And Central Air Conditioning,With Two Driveway Parkings. Walking Distance To Good Schools, Parks, Nature Trails, Shops & Ttc. Steps From Community Pool, Rink And Tennis Court. Close To Dvp/404. Direct Bus 20Mins From Underhill To Downtown. (id:55499)
Homelife New World Realty Inc.
2310 - 25 Capreol Court
Toronto (Waterfront Communities), Ontario
Welcome to this Concord built Spacious and Convenient unit! Great Layout 1Br + 1Den Unit With Bright And Stunning South Lakeview! Just shy of 700 sqft interior space is rare to find. Steps To Transit (street car and Union Station), Qew, Univerities (street car to UofT, TMU, OCAD), Financial district, Chinatown, Shopping, Restaurants, Lake Front. Upgraded Laminate Floor In Den And Bedroom. Den Has A Glass Sliding Door. 1 parking included. (id:55499)
Dream Home Realty Inc.
3305 - 4978 Yonge Street
Toronto (Lansing-Westgate), Ontario
Superb Location. Enjoy Living In The Heart Of North York. Close To All Amenities. Direct Underground Access To Subway. Minutes To 401. Bright And Spacious Split 2 Bdrm & 2 Bath With Panoramic Open West View. Walking Distance To Mel Lastman Square, Supermarkets, Cinemas, Shops, Library And More. 24 Hour Concierge, Indoor Pool, Exercise Room, Guest Suites, Virtual Golf. (id:55499)
Homelife Landmark Realty Inc.
819 - 525 Adelaide Street W
Toronto (Waterfront Communities), Ontario
Luxury Living At Musee In Central King West! Spacious & Spotless One Bedroom + Den Plan (Or 2Bedroom) Upgraded Well Above Builder's Standard. Den Can Easily Be 2nd Bedroom. Extra High Smooth Ceilings Throughout, Wide Plank Flooring, Rich Custom Stone Accents & Tile Work In Kitchen + 2 Full Bathrooms. Bonus Extra Large Closet In Den! Stunning Amenities Included &Within Steps Of Trendy Restaurants, Shops, Nightlife, Ttc + Easy Access To The Financial Core! Storage Locker On The Same Level! Shows Very Well! A+ (id:55499)
Royal LePage Terrequity Sw Realty

