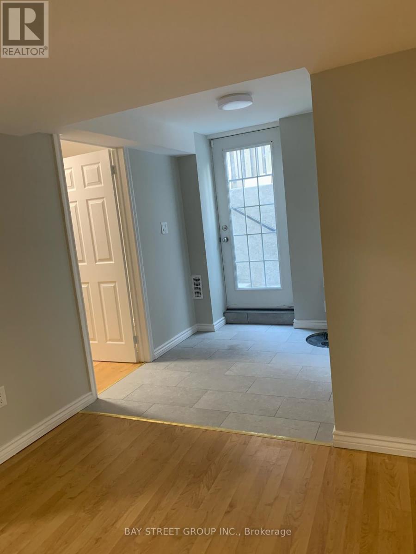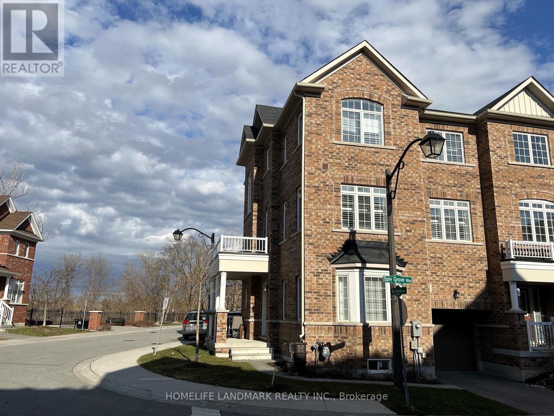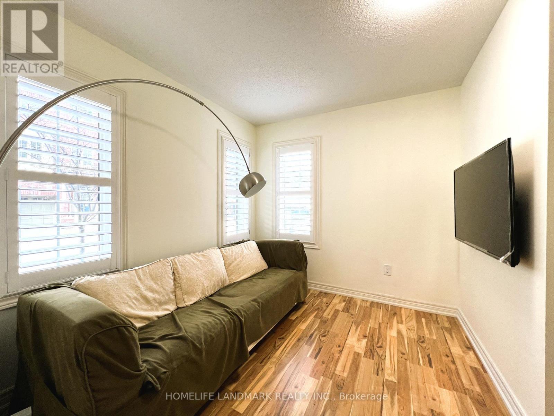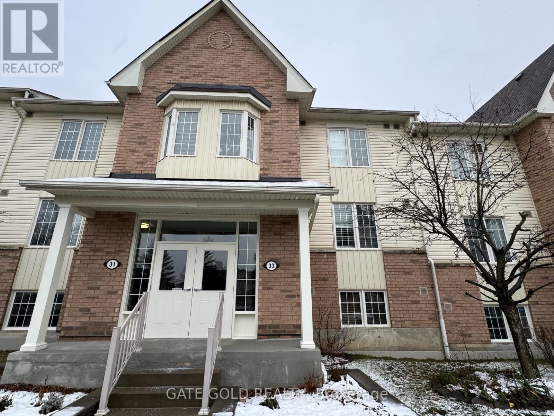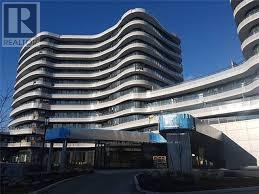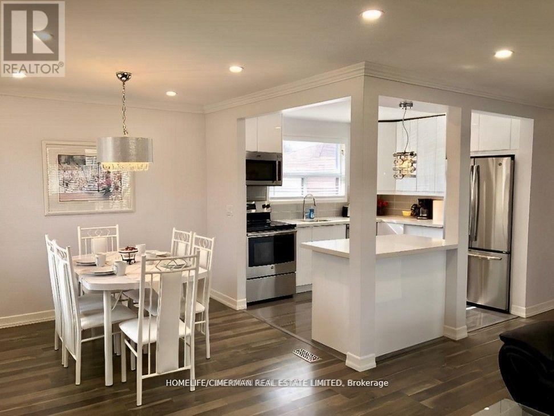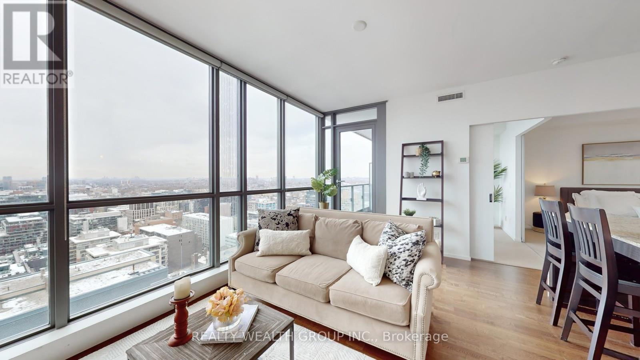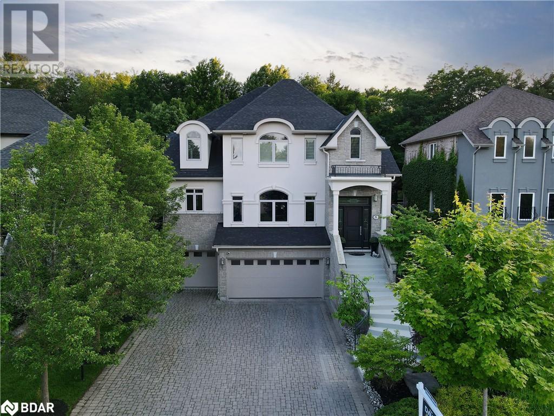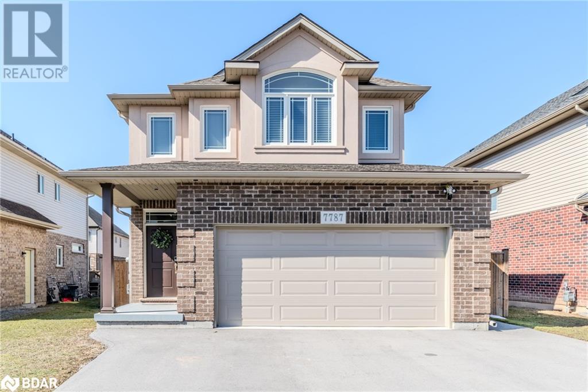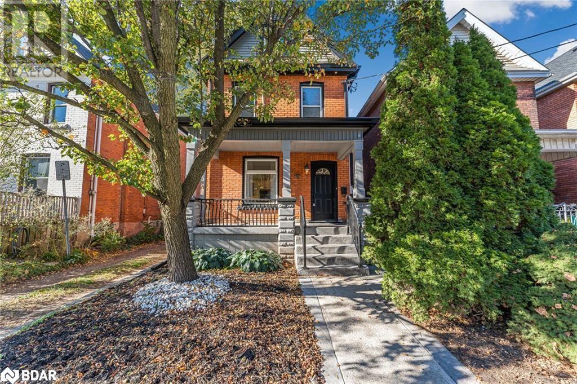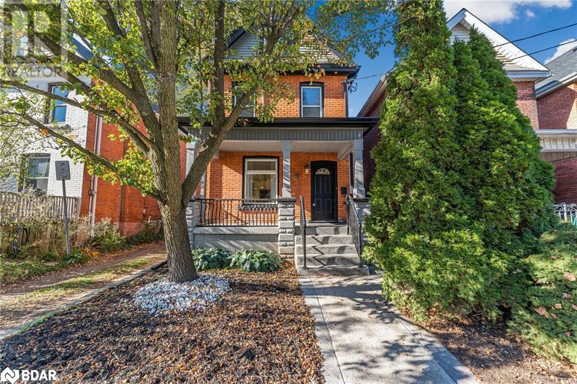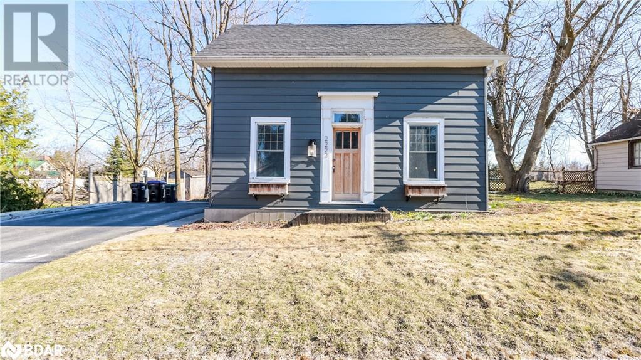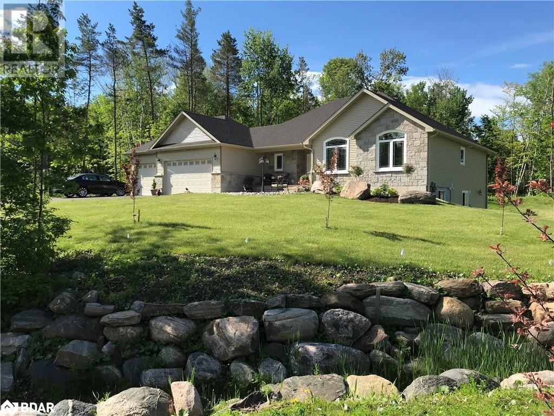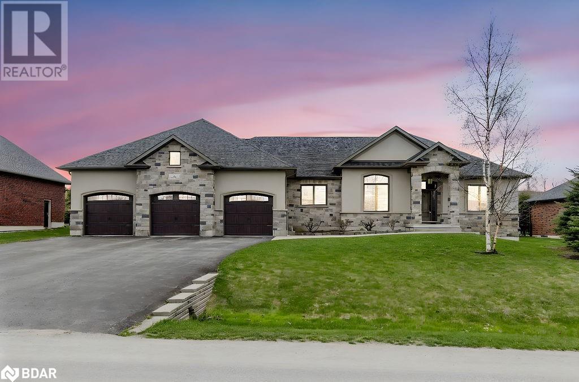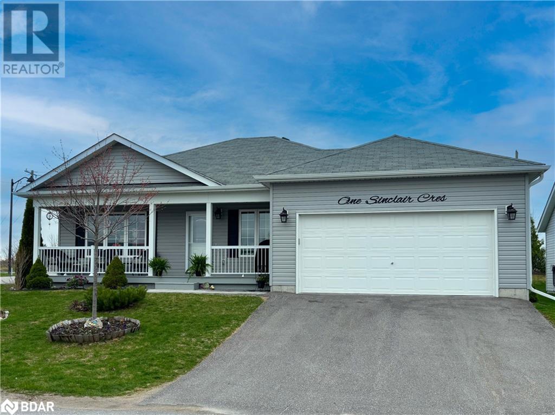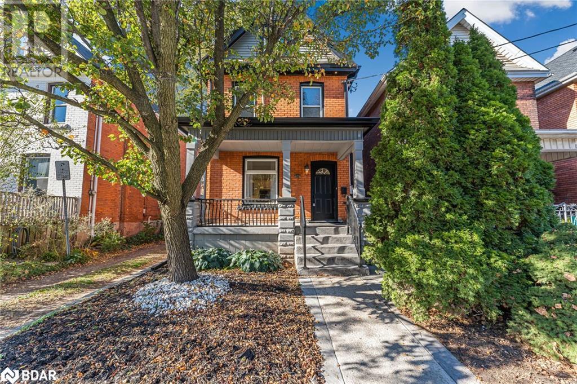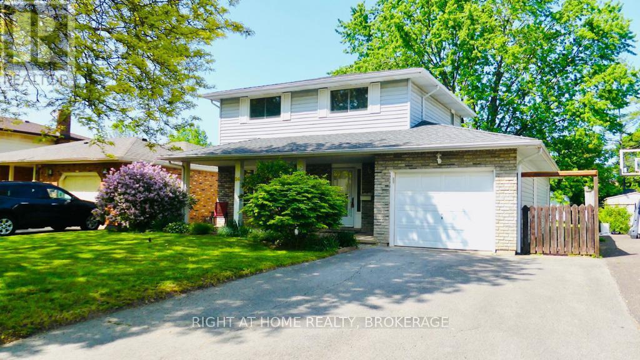3 - 207 Main Street
Wasaga Beach, Ontario
Commercial unit available at 207 Main Street. The unit is approximately 660 sqft. The rent is all inclusive which covers heat, hydro, taxes, water and sewers. The unit is beside Stonebridge plaza and on the transit route (id:55499)
Cityscape Real Estate Ltd.
#bsmt - 20 Wood Thrush Avenue
Markham (Legacy), Ontario
Nestled in a quiet, family-friendly neighborhood, this beautifully updated suite offers the perfect blend of comfort and modern living. Featuring two generously sized bedrooms, an open-concept living and kitchen area, a private laundry room, and a sleek, contemporary bathroom, the space is thoughtfully designed to meet all your everyday needs. Whether you're a working professional, a couple, or a small family, you'll feel right at home in this peaceful and well-appointed space.30% of utilities and include one parking (id:55499)
Bay Street Group Inc.
Upper - 29 Spvi Grove Way
Markham (Greensborough), Ontario
Markham Meadow 4 Br & 3 Bathroom Townhome By Greenpark Homes In High Demand GreensboroughCommunity, Minutes Away From Mount Joy Go Station. Featured 9' Ceiling, Oak Stairs, Laminate throughout, Open Concept Kitchen, Brilliant Layouts. Grand Master Bedroom W/4 Pc En-Suite And W/I Closet, Close to Community Centre, Shoppings, And More. Main Floor Bedroom is included. A professionally built block wall to separate the upper and main levels, besides the entrance to the Lower Level, offering a distinct division of living spaces. Tenant is responsible for 60% of All Utilties Including Hydro, Gas, Water and Hot Water Tank Rental. Laundry is shared with the lower tenant. (id:55499)
Homelife Landmark Realty Inc.
Grd/bsm - 29 Spiv Grove Way
Markham (Greensborough), Ontario
Markham Meadow By Greenpark Homes Newly Renovated Main & Basement Apartment In High Demand Greensborough Community, Minutes Away From Mount Joy Go Station. Close to Community Centre, Shopping, And More. Main & Lower Floor Only (Main Floor Bedroom is not included). A professionally built block wall to separate the upper and main levels, besides the entrance to the lower level, offering a distinct division of living spaces. The tenant is responsible for 50% of All Utilties Including Hydro, Gas, Water and Hot Water Tank Rental. Laundry is shared with the Upper Tenant. (id:55499)
Homelife Landmark Realty Inc.
1 - 33 Petra Way
Whitby (Pringle Creek), Ontario
For Lease is a Bright & Updated 2 Bedroom Open Concept Condo Featuring White Kitchen With Ceramic Tile Backsplash, Ss Fridge, Ss Range Ss Otr Microwave & B/I Dishwasher. Open Concept Living/Dining Room With Updated Wide Plank Laminate Flooring & Walkout To Private Terrace Backing Onto Relaxing Green Space. Large Primary Bedroom With Access To Semi-Ensuite 4 Piece Bath + Spacious 2nd Bedroom. Lots Of Storage Including A Walk-In Pantry With Built-In Shelving.Located In Sought After Central Whitby Location. Close To Schools, Transit, Shopping, Community Centre & Easy Access To Hwy. 401/412/407. (id:55499)
Gate Gold Realty
1509 - 1250 Bridletowne Circle
Toronto (L'amoreaux), Ontario
Beautiful Bright & Spacious Condo Located In A Prime Area Of Scarborough. A Very Well Maintained Building. Entire Condo Has Been Recently Professionally Printed. 3 Bedroom Condo, 2 Washrooms, Bright Living/Dining, Laundry Room With Storage Space, Private Balcony With Wide-Open Views. One Underground Parking; Visitor Parking Always Available. Mirrored Closet Doors, Granite Countertop, Wooden Cabinets. Building with Gym, Sauna, Tennis Court and Children's Playground. Electricity, Water ,Hydro, Common Element, Building Insurance, Parking, Cable TV Are Included in The Maintenance Fee. Easy TTC Bus Access. Minutes to Hwy 404/401, Steps Schools, Shopping Mall, Grocery Stores, Restaurants, Parks, and Trails perfect for families and commuters alike. (id:55499)
Homelife New World Realty Inc.
819 - 99 The Donway Road W
Toronto (Banbury-Don Mills), Ontario
Lovely, Large, Luxurious 2Br/2Bath Flair Condo Corner Gabriel Suite Features 9Ft. Ceilings, Engineered Laminate Flooring, Ceramic Floors In Laundry Closet And Bathrooms. An Open Concept Living/Dining Area Allows A Great Space For Entertaining. Great Panoramic View Of The Toronto Skyline! This Phenomenal Location Being Walking Distance From The Shops At Don Mills Offers Endless Grocers, Elite Class Restaurants, Fast Food Options, Library, Schools, Parks & Access To Ttc At Your Steps!! (id:55499)
Highgate Property Investments Brokerage Inc.
1007 - 138 Downes Street
Toronto (Waterfront Communities), Ontario
Welcome to Sugar Wharf by Menkes Where Luxury Meets Convenience!This bright and spacious 1-bedroom condo offers a functional open-concept layout with 9' ceilings and modern finishes, including laminate flooring throughout. The sleek kitchen features built-in appliances, a quartz countertop, and stylish backsplash. Located just minutes from Union Station, TTC, the PATH network, and Yonge Street, you'll be steps away from Torontos top universities (U of T, George Brown, TMU), Sugar Beach, Farm Boy, LCBO, and the Distillery District. Enjoy easy access to the Financial District, St. Lawrence Market, and a variety of restaurants, shops, and entertainment.Resort-Inspired Amenities Include:24-hour concierge & securityIndoor lap pool, sauna, and fitness centre (with aerobics, spinning, and basketball court)Games lounge, home theatre, and meeting roomsKids play area, party room, Lego room, music and art studiosIndoor hammock lounge & outdoor terrace with BBQ/dining areasGuest suites for your visitors. Don't miss this opportunity to live in one of Torontos most vibrant waterfront communities! (id:55499)
Homelife Landmark Realty Inc.
250 Homewood Avenue
Toronto (Newtonbrook West), Ontario
Absolutely Gorgeous Fully Furnished 3 Bedrooms In The Heart Of North York, One Of The Most Demanded & Safe Neighborhoods Of Toronto. Built-In Fireplace, Modern Open Kitchen With Pendant Chandelier. TTC At Doorstep, Close To All Amenities, Schools, Parks, Restaurants, And Shopping Mall. Fully Equipped, Including 50" 4K TV. Main Floor Has Its Own Combined Washer/Dryer. Tenant To Pay 2/3 Of Utilities And Internet. No Pets, No Smoking. (id:55499)
Homelife/cimerman Real Estate Limited
2709 - 8 Charlotte Street
Toronto (Waterfront Communities), Ontario
Welcome to The Charlie Condos, the crown jewel of King West living! This stunning unit is perfect for urban dwellers seeking contemporary design, vibrant amenities, and unobstructed sunset views over Lake Ontario. With floor-to-ceiling, wall-to-wall windows, enjoy breathtaking southwest views of both the city skyline and the lake. The open-concept layout features a spacious granite island, ideal for a modern eat-in kitchen or entertaining guests in style. Thoughtfully designed with smooth ceilings and sleek finishes throughout, this unit is both stylish and functional. Residents enjoy top-tier building amenities, including an oversized locker, 24-hour concierge, secure fob-access elevators, a rooftop pool with panoramic views, a state-of-the-art fitness center and yoga studio, a sophisticated piano lounge, a TV/billiards room, BBQ area, and an elegant dining and party room for hosting. Located in the heart of King West, you're just steps from Toronto's premier dining, nightlife, and cultural destinations. Extras include upgraded finishes, smooth ceilings, and an XL locker. This is a rare opportunity in one of the city's most desirable buildings, act quickly to take advantage of this exceptional offering. High-quality condos like this one hold their value and remain in demand year after year. (id:55499)
Realty Wealth Group Inc.
Main Floor - 278 Shuter Street
Toronto (Moss Park), Ontario
FULLY FURNISHED AND ALL UTILITIES AND INTERNET INCLUDED! Can't miss out on this all inclusive rental Located in the heart of Downtown Toronto! Open concept Living & Dining & Kitchen space with 3 split bedrooms and a 3-pc washroom. Close to TMU and the University of Toronto, easy access to the TTC Transit Network. Steps away from the Eaton Centre, Financial District, restaurants, and more. (id:55499)
RE/MAX Crossroads Realty Inc.
6 Orsi Court
Barrie, Ontario
Tucked away on a tranquil cul-de-sac overlooking a picturesque ravine, this impressive 3,200 sq.ft. brick residence offers an exceptional living experience. The stately two-story exterior exudes curb appeal with its well-manicured landscaping. Step inside and be greeted by bright, living areas adorned with high-end finishes and thoughtful design elements. The gourmet kitchen is a chef's dream, featuring a large island and ample counter space. Relax in the spacious living room or entertain in the separate two dining areas. Offering 4 generously sized bedrooms and 3 bathrooms, including a luxurious primary suite, this home provides comfortable living quarters for the entire family. The primary bedroom is a true retreat with its spa-like ensuite and walk-in closet. Extending your living space outdoors, the backyard is an oasis of tranquility with a large deck overlooking the ravine. Relax and unwind in this serene setting, where the sights and sounds of nature become your personal retreat. Enjoy peaceful mornings or host evening gatherings while taking in the serene natural surroundings. Elevating the luxury experience, this remarkable home boasts a four-car garage with a triple-wide driveway, ensuring ample space for your vehicles and toys. Located in a desirable family-friendly neighbourhood, this stunning home offers a perfect blend of luxury living and natural beauty. Don't miss this incredible opportunity to make it yours (id:55499)
RE/MAX Hallmark Chay Realty Brokerage
7787 Hanniwell Street
Niagara Falls, Ontario
Welcome to this stunning home offering space, style, and privacy in the quiet neighbourhood of Oldfield in South Niagara Falls. Featuring 3 spacious bedrooms, 3 bathrooms, and a 2-car garage, this move-in-ready home is waiting to welcome its next family. As you step inside, you're greeted by a bright & expansive foyer, complete with a powder room & direct access to the garage with an EV charger & remove-operated system for added convenience. The main level features 9-ft ceilings and a bright, open-concept layout. The living room is flooded with natural light from 2 large windows, while the dining area leads to a patio with a gazebo and a fenced, maintenance-free backyard - perfect for outdoor dining & entertaining. The modern kitchen is updated with glass backsplash, stylish lighting, a center island, and stainless-steel appliances. A staircase with oak handrails & cast-iron spindles leads to the 2nd floor, where you'll find a spacious primary suite complete with a 3-piece ensuite and a spacious walk-in closet. Two additional well-sized bedrooms, a full bathroom, and a convenient laundry room complete this level. The unfinished basement offers endless potential, with large above-grade egress windows that flood the space with natural light, as well as rough-in plumbing for a future bathroom, and a large cold room. Ample parking with no sidewalk - the driveway accommodates up to six cars. Bell Fibe connection installed. Located steps from Thundering Waters Golf Course, top-rated schools, parks, scenic walking trails, shopping, dining, public transit, & major highways - ideal for commuters. Near downtown Niagara Falls & the Casino, the University of Niagara Falls (14 min away), the upcoming South Niagara Hospital (10 Min away). This is the perfect turnkey home for any family looking for comfort, convenience, & and unbeatable location. (id:55499)
Right At Home Realty
57 Stirton Street
Hamilton, Ontario
Welcome To 57 Stirton Street. A Beautiful Classic Duplex In The Heart Of Downtown Hamilton! Nestled On A Quiet, Tree-Lined Street In A Walkable Neighbourhood, This Beautifully Renovated Duplex Is The Perfect Opportunity For Investors, Multi-Generational Families, Or Savvy Buyers Looking To Offset Their Mortgage. Live In One Unit And Rent Out The Other While Enjoying Nearly 1,300 Sq. Ft. Of Above-Grade Living Space Plus A Fully Finished Lower Level. Sunny Covered Front Porch. Extensive Renovations (2022) Include Two Brand-New Kitchens, Including A Chef-Inspired Island Kitchen On The Main Level, Both Thoughtfully Designed For Function And Style. Four New Bathrooms, And A Freestanding Bathtub With Heated Flooring In The Primary Suite. The Newly Renovated Lower Level (2024) Includes A Four-Piece Bathroom, Adding Even More Comfort And Convenience. Luxury Vinyl Tile On Three Levels. Laminate On The Third Level. Newly Poured Two-Vehicle Concrete Drive, Third And Lower Floor Laundry, Separate Hydro Meters. Roof Shingles Replaced (2017), Freshly Painted Throughout, Most Windows Replaced (2014 - 2022). Eavestrough (2024). With Vacant Possession, This Turnkey Property Is Ready For Its Next Owner! (id:55499)
RE/MAX West Realty Inc.
57 Stirton Street
Hamilton, Ontario
Welcome To 57 Stirton Street. A Beautiful Classic Duplex In The Heart Of Downtown Hamilton! Nestled On A Quiet, Tree-Lined Street In A Walkable Neighbourhood, This Beautifully Renovated Duplex Is The Perfect Opportunity For Investors, Multi-Generational Families, Or Savvy Buyers Looking To Offset Their Mortgage. Live In One Unit And Rent Out The Other While Enjoying Nearly 1,300 Sq. Ft. Of Above-Grade Living Space Plus A Fully Finished Lower Level. Sunny Covered Front Porch. Extensive Renovations (2022) Include Two Brand-New Kitchens, Including A Chef-Inspired Island Kitchen On The Main Level, Both Thoughtfully Designed For Function And Style. Four New Bathrooms, And A Freestanding Bathtub With Heated Flooring In The Primary Suite. The Newly Renovated Lower Level (2024) Includes A Four-Piece Bathroom, Adding Even More Comfort And Convenience. Luxury Vinyl Tile On Three Levels. Laminate On The Third Level. Newly Poured Two-Vehicle Concrete Drive, Third And Lower Floor Laundry, Separate Hydro Meters. Roof Shingles Replaced (2017), Freshly Painted Throughout, Most Windows Replaced (2014 - 2022). Eavestrough (2024). With Vacant Possession, This Turnkey Property Is Ready For Its Next Owner! (id:55499)
RE/MAX West Realty Inc.
60 Sallows Drive
Victoria Harbour, Ontario
STEPS TO THE LAKE! Experience effortless modern living in this stunning 3-year-old custom-built home. With fantastic curb appeal, this bi-level beauty welcomes you with a spacious entry and direct access to an oversized, insulated garage—perfect for convenience and storage. Inside, the open-concept design is enhanced by soaring vaulted ceilings, creating a bright and airy feel. The sleek white chef’s kitchen is a dream, featuring a large island, coffee bar, quartz countertops, and ample storage, including a generous walk-in pantry to keep everything organized. Step outside from the kitchen onto a spacious deck overlooking the fully fenced yard—ideal for relaxing or entertaining. The main level also offers a stylish office/den and a modern 4-piece bath. Upstairs, retreat to the luxurious primary suite, complete with a spa-like ensuite and walk-in closet. A second well-sized bedroom and an ultra-convenient laundry room complete this level, making everyday living a breeze. The lower level, with its high ceilings and abundant natural light, is a blank canvas ready for your personal touch. Enjoy an active lifestyle with easy access to the Tay Shore Trail, offering 18 km of scenic walking and cycling, and Georgian Bay just steps away for endless waterfront adventures. Don’t miss out on this modern, low-maintenance home in an unbeatable location! (id:55499)
Royal LePage First Contact Realty Brokerage
2223 Victoria Street W
Innisfil, Ontario
Welcome to a home that’s not just a place to live—but a place to love. One of the favourite features is the galley kitchen, where everything is within reach, making it perfect for fun, easy cooking nights with family or friends. Whether you're trying a new recipe or just sharing stories while chopping veggies, it's a cozy and creative space to connect over good food. Just off the kitchen is a sunshine-filled back room that is a happy place. It’s where you can sip morning coffee, dive into a good book, or gather for relaxed weekend brunches. The natural light just wraps the room in warmth and calm. The loft space is one of the coolest parts of the home—perfect for kids to play, imagine, and create their own little world. It’s tucked away just enough to feel special, yet still connected to the rest of the home. The family room is where the heart of the house beats—it's warm, inviting, and has hosted everything from Christmas mornings, to movie marathons and impromptu dance parties. And when we want fresh air or room to roam, the big backyard gives you exactly that—tons of space, tons of privacy, and endless potential for gardening, games, or simply lying back and watching the stars. This house has been full of laughter, love, and connection—and it’s ready for someone new to make just as many beautiful memories here. (id:55499)
RE/MAX Hallmark Chay Realty Brokerage
1716 Georgian Heights Boulevard Boulevard
Waubaushene, Ontario
Welcome To This Beautifully Designed, Meticulously Maintained, And Inviting Custom Bungalow Nestled In An Exclusive Subdivision, Offering A Perfect Blend Of Elegance, Comfort, And Tranquility. Step Inside To Discover An Open-Concept Main Level With Engineered Hardwood Flooring, A Striking Cathedral Ceiling, And A Stunning Floor-To-Ceiling Gas Fireplace With Brick Stone That Creates A Cozy And Sophisticated Ambiance. The Home Is Flooded With Natural Light Through Extra-Large Windows, While The Beautifully Upgraded Kitchen Features Soft-Close Drawers, Neutral Colour Cabinets, Stainless Steel Appliances, And A Spacious Island, Making It The Heart Of The Home. The Main Floor Laundry Room Has Been Thoughtfully Updated, Offering Direct Access To The Oversized Garage For Added Convenience. From The Dining Room, Walk Out To A Deck Overlooking Picturesque Perennial Gardens And A Peaceful Wooded Tree AreaA True Paradise Where You Can Unwind And Soak In The Serenity. This Home Boasts Three Generously Sized Bedrooms On The Main Level, Including A Primary Suite With Its Own Ensuite, Along With A Second Full Bathroom. The Lower Level Expands The Living Space With A Large Bedroom, A Bathroom, And A Spacious Family Room With A Walkout To A Patio Featuring A Hot TubPerfect For Relaxing In A Serene Environment. The Walk-Up Basement Offers Incredible In-Law Potential Or A Fantastic Layout For Multigenerational Living, With A Kitchen Rough-In And Extra-Large Windows That Fill The Space With Light. With A 200-Amp Electrical Panel And A Partially Finished Layout, The Basement Provides Endless Possibilities. Ideally Located With Easy Access To Highway 400 And Highway 12, This Home Is Close To Golfing, Skiing, Trails, And All Amenities, And Near Orillia, Coldwater, And MidlandMaking It The Perfect Retreat For Those Seeking Both Luxury And Convenience. Don't Miss The Opportunity To Make This Meticulously Crafted Home Yours! (id:55499)
Royal LePage - Your Community Realty Brokerage
25 Mennill Drive
Snow Valley, Ontario
Step into this exceptional custom-built bungalow this is an entertainer's delight, where luxury and comfort meet at every turn. Featuring contemporary finishes throughout, this stunning home boasts an extra large open-concept floor plan, 3+1 bedrooms & 3.1 bathrooms. The primary suite is a true retreat, offering a 5-piece ensuite with double sinks, a soaker tub, a glass shower, and a large walk-in closet. The open-concept kitchen flows seamlessly into the living and dining areas, creating the perfect setting for gatherings. A wallof windows and garden doors open up to a stunning backyard with a deck, and a stone patio that surrounds the saltwater pool with a slide, all enclosed by a gorgeous wrought-iron fence, beautiful perennial gardens with armour stone, and green space! Downstairs you can relax and unwind in your massive rec. room, complete with a theatre area, cozy stone fireplace, and custom bar equipped with 2 bar fridges, sink, and custom cabinetry. Its an ideal setup for guests or multi-generational living. Additional highlights include two dedicated laundry rooms (one on each level), a large mudroom on both levels, a 4-car garage(Tandem atone Bay) with a convenient drive-thru to the backyard, and direct basement access from the garage. This beautifully landscaped property is the ultimate blend of elegance and functionality. Make this stunning Snow Valley home yours and experience luxury living at its finest! **EXTRAS** Inground Sprinklers and Trampoline (id:55499)
RE/MAX Crosstown Realty Inc. Brokerage
47 Finlay Road
Barrie, Ontario
What an opportunity to own an awesome family home located on a quiet street in Northwest Barrie that is close to everything. Original owners. 4 bedrooms, 2.5 baths and an incredible open concept basement! All backing onto park and school. Good sized eat-in kitchen with walkout to fenced yard, that is open to the main floor family room with fireplace. Hardwood floors in living/dining room. Inside entry from double attached garage. Large primary with 5 pce ensuite and walk in closet. 3 other bedrooms and 4 pce bath on upper level. The basement fully finished and has a huge open rec room area, suitable for a pool table. Also has a gas fireplace and wet bar. Invite the friends over for a great get together. This home is close to just about everything you need. Shopping, Schools, Parks, recreation and much more. (id:55499)
RE/MAX Hallmark Chay Realty Brokerage
1 Sinclair Crescent
Ramara, Ontario
Welcome to Lakepoint Village, where easy living meets thoughtful design just minutes from Orillia. This beautifully maintained home sits on a sought-after corner lot at the entrance of this vibrant adult lifestyle community. With its two-car garage, double driveway, and professionally landscaped yard, it offers impressive curb appeal and everyday functionality. Inside, you'll find 1,584 sq ft of bright, open-concept living. The layout includes two spacious bedrooms and two full bathrooms, including a serene primary suite with a walk-in closet and private ensuite. A warm and welcoming living/dining space flows into a sun-filled four-season sunroom, perfect for relaxing or entertaining. The kitchen features stainless steel appliances, a modern backsplash, and crown moulding details, all bathed in natural light. A large laundry room with bonus pantry space and an oversized crawl space make storage and daily living a breeze. Step outside to your own private retreat: a peaceful patio surrounded by lush landscaping, ideal for enjoying the spring and summer months. The monthly land lease covers property taxes, water, sewer, garbage collection, snow removal, and road maintenance—offering true peace of mind. Don’t miss your opportunity to enjoy carefree living in a welcoming community where comfort, charm, and convenience come together! (id:55499)
RE/MAX Right Move Brokerage
57 Stirton Street
Hamilton, Ontario
Welcome To 57 Stirton Street. A Beautiful Classic Duplex In The Heart Of Downtown Hamilton! Nestled On A Quiet, Tree-Lined Street In A Walkable Neighbourhood. A Newly Renovated Main and Lower floor of a Duple Offers Two Bedrooms and Two Full Bathrooms. Separate Entrances, Private Laundry, Central Air Conditioning and Heating, One Parking Space. Available Immediately. (id:55499)
RE/MAX West Realty Inc.
57 Stirton Street
Hamilton, Ontario
Welcome To 57 Stirton Street. A Beautiful Classic Duplex In The Heart Of Downtown Hamilton!Nestled On A Quiet, Tree-Lined Street In A Walkable Neighbourhood. The Upper Unit in This Beautifully Renovated Duplex Offers Two Bedrooms and Two Full Washrooms. Personal Heat/Cooling Controls For The Primary Bedroom With An Ensuite Bathroom Which Has Heated Flooring and Private Laundry. Central Air Conditioning and Heat, 1 Parking Space, Separate Entrance. Available Immediately. (id:55499)
RE/MAX West Realty Inc.
24 The Meadows Street
St. Catharines (Lakeport), Ontario
Beautifully upgraded and move-in-ready, this detached home in the highly desirable Lakeport neighborhoodsits on a generous 50x105 lot. Recently renovated from top to bottom with modern finishes, it features aspacious 23x12 ft family room with a cozy gas fireplace and a finished basement with a practical 3-piecewashroom. Located on a quiet street within walking distance of a reputable school, its perfect for familiesor downsizers. Enjoy easy access to the QEW, nearby shopping including Costco, and a quick 10-minutedrive to Sunset Beach. The backyard offers plenty of space, complete with a charming swing set for addedfamily fun. (id:55499)
Right At Home Realty


