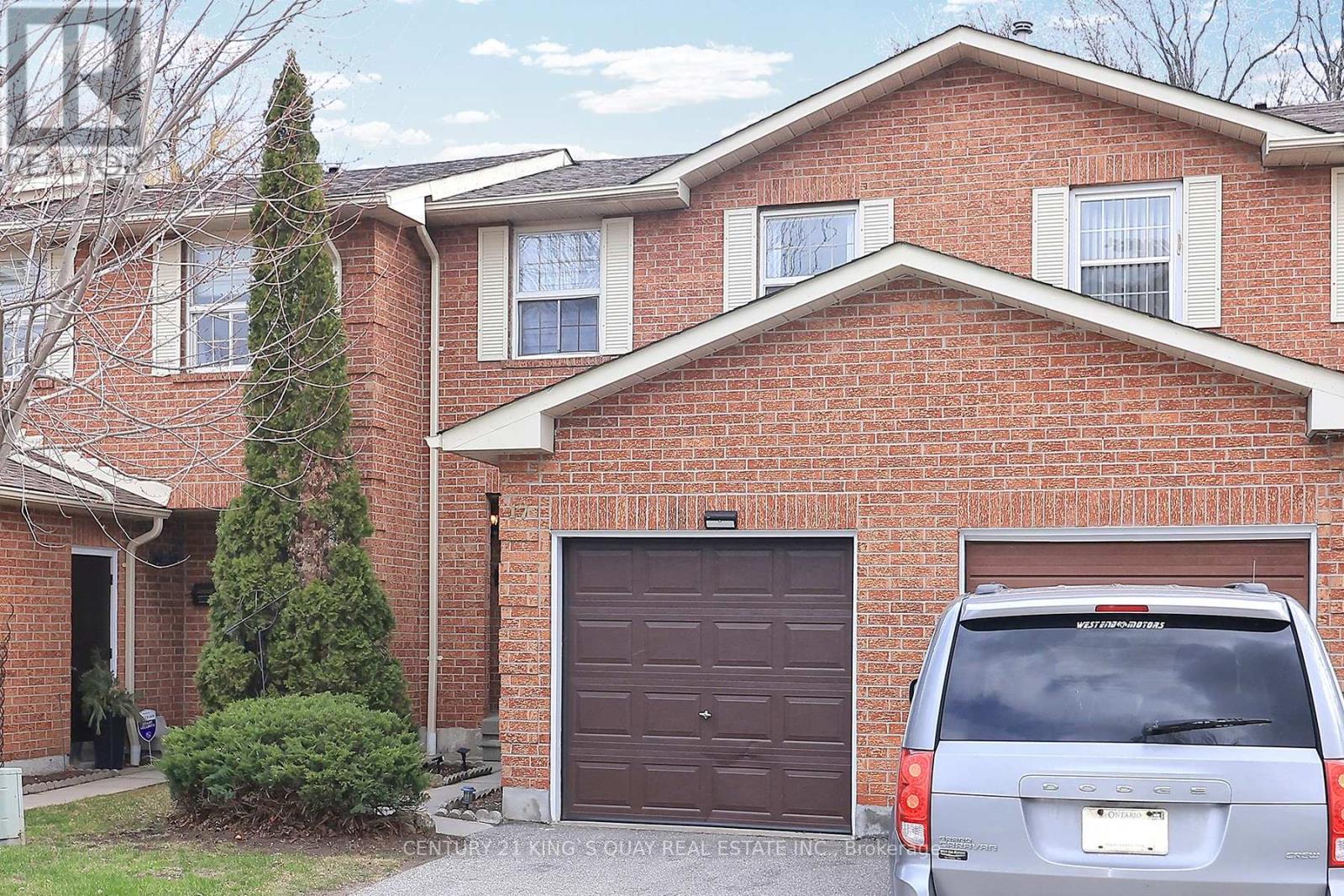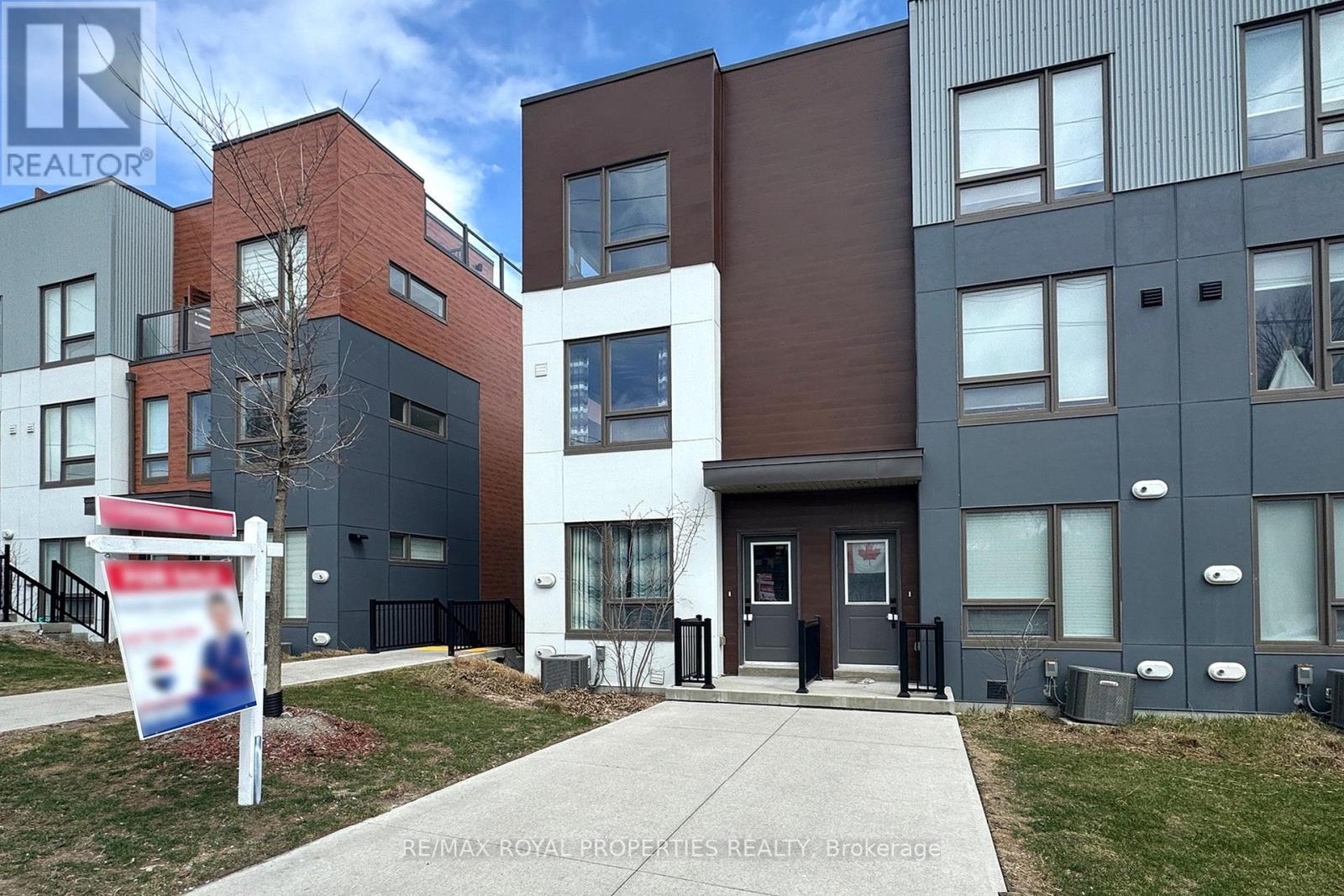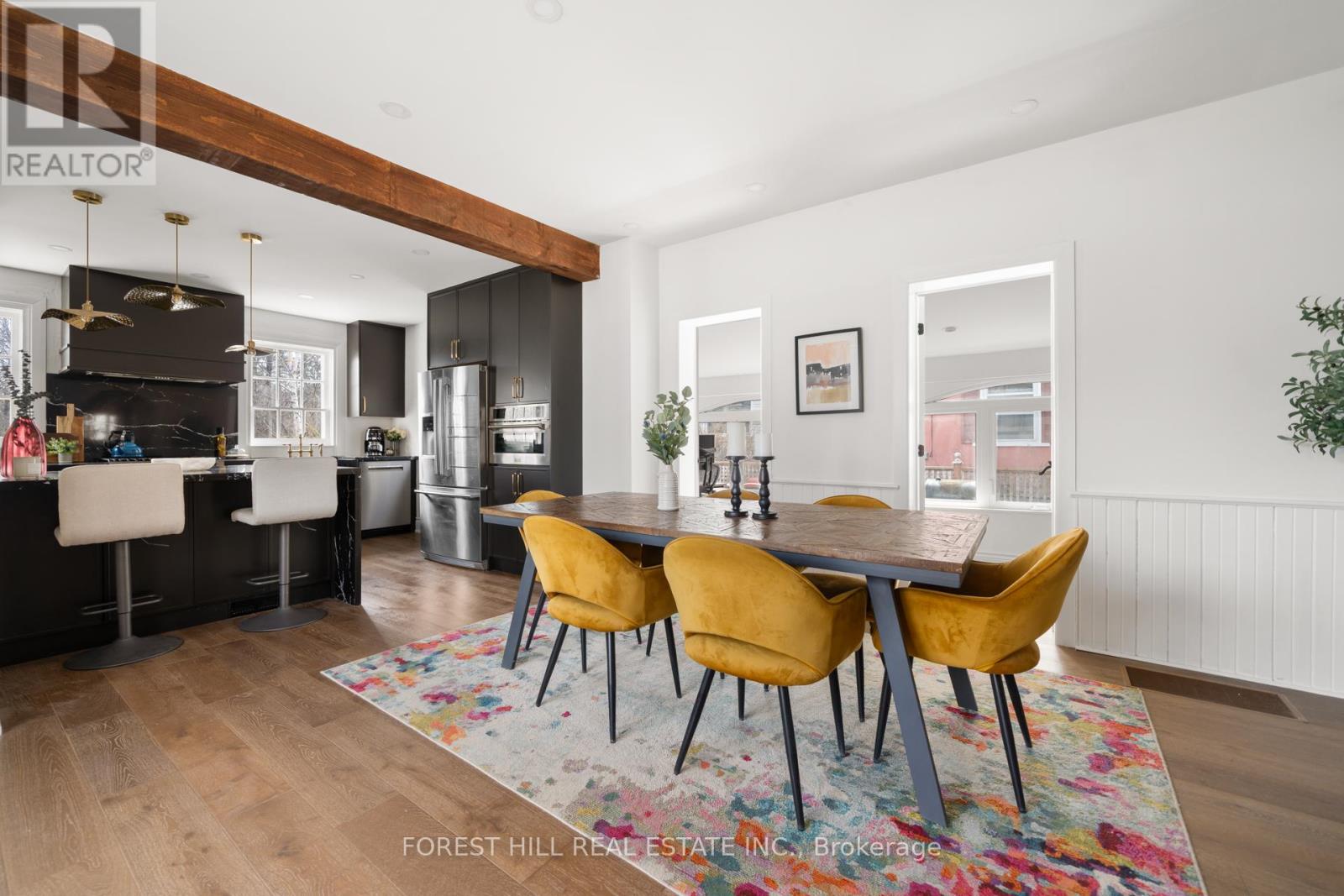25 Hanson Crescent
Whitby (Brooklin), Ontario
Executive 4 bedroom Tribute 'Fernway' Model situated on a premium 50x115 ft lot with inground saltwater pool & private backyard oasis backing onto green space! Incredible upgrades & finishes throughout this family home with a sun filled main floor plan featuring gleaming hardwood floors including staircase, large format tiles, crown moulding, 9ft smooth ceilings, upgraded lighting & more! Elegant formal living room with front garden views & dining room with coffered ceiling. Chefs dream kitchen complete with quartz counters, built-in appliances including Jenn-Air oven, microwave/convection oven, 36" induction cooktop, exhaust hood & beverage fridge. Large centre island with breakfast bar & pendant lights. Breakfast area with sliding glass walk-out to the landscaped patio, 16x34' in-ground saltwater pool & lush gardens. Impressive family room with soaring cathedral ceilings accented by palladium windows & gas fireplace with custom surround. Convenient office & main floor laundry room with upper/lower cabinetry, quartz counters & garage access. Upstairs offers 4 well appointed bedrooms, all with ceiling fans & great closet space! Retreat in the primary bedroom with walk-in closet organizers & 5pc spa like ensuite with dual vanity, large glass rainfall shower & relaxing corner soaking tub. No detail has been overlooked with the extensive upgrade list including Roof 2010 (35yr shingles), central air 2020, 2nd floor/front main floor windows 2010. Owned hot water tank 2021. Upgraded insulation, 200 amp panel wired for hot tub & central vacuum. Maintenance free exterior with aluminum posts & railings, fibreglass double door entry, insulated garage doors. Situated mins to parks, schools, downtown Brooklin shops & easy hwy 407 access for commuters! (id:55499)
Tanya Tierney Team Realty Inc.
989 Lockie Drive
Oshawa (Kedron), Ontario
Built in 2023, this 3 bed, 3 bath home offers approx. 1,900 sq ft of beautifully upgrade modern living space. Features include a covered concete front porch with soffit lighting, durable vinyl flooring throughout the main floor, 9 ft ceilings throughout, California shutters on the main floor, and marble in the front hallway. The kitchen boasts Caesar stone countertops, a Zellige tile backsplash, counter extension upgrade, and all black hardware and faucets throughout the home. The open concept great room is filled with natural light. Upstairs, the primary suite includes a large walk-in closet with custom organizers and a 4-pc ensuite and electric fireplace. Additional highlights: large basement windows, 6 flat baseboards, attached garage with direct entry, and a fully fenced yard (to be completed upon closing) in a quiet, family-friendly neighbourhood. Tons of upgrades check out additional feature sheet. (id:55499)
Sutton Group-Heritage Realty Inc.
A - 1179 Queen Street E
Toronto (South Riverdale), Ontario
Rare opportunity to lease a nearly new 3-bedrooms two story "loft" style apartment in the Heart of Leslieville @ Jones! Completely renovated from top to bottom 2 years ago- new walls, windows, doors, electrical & plumbing. Open concept modern kitchen with quartz countertop and S.S appliances (inc. dishwasher) with private ensuite laundry. Vinyl flooring and pot lights throughout. Nearly new heating & A/C unit for comfort all year round. Stainless appliances (range, dishwasher, microwave hood, fridge), washer/dryer, A/C, Window Coverings. Step out on Queen Street and enjoy trendy restaurants, cafe & parks. Tenant to verify all room measurements. Floor plan attached. Parking Available at additional cost. (id:55499)
Envoy Capitol Realty Inc.
39 - 540 Dorchester Drive
Oshawa (Vanier), Ontario
Gorgeous 3+1 bed, 3 bath with finished basement, garage, mins to 401 & Go Train. Modern & luxurious home with lot of renovations. Great property for first time home buyers or owners looking to downsize . This home is upgraded from top to bottom. Finished basement with rec room/Bedroom with full washroom, and fully fenced private backyard. Upgrades include: Newer modern kitchen with backsplash, SS appliances, newer luxury laminated floors throughout, updated oak stairs, 4 pc new spa-like bathrooms, updated light fixtures, pot lights , freshly painted in neutral colour & more. Featuring large open concept main floor with 2pcs bath & W/O to the yard, upstairs are 3 well sized bedrooms, updated laundry room. Brand New Gas Furnace(2025) with new Duct system, Brand New Air condition(2025), Brand New Basement Washroom(2025) (id:55499)
Century 21 Percy Fulton Ltd.
533 - 3121 Sheppard Avenue E
Toronto (Tam O'shanter-Sullivan), Ontario
Bonus Oversized Locker and Parking! Spacious & Stylish 2-Bedroom Suite at the Wish Condos! This well-designed split 2-bedroom layout offers both comfort and functionality, featuring 9' ceilings throughout and floor-to-ceiling windows that flood the space with natural light. The modern kitchen is equipped with sleek stainless steel appliances, while the primary bedroom boasts an ensuite bath for added privacy. Additional conveniences include roller blinds, ensuite laundry, parking, and a locker. Ideally located near the upcoming TTC Sheppard LRT, with easy access to Highways 401, 404, and 407. Shopping, dining, and everyday essentials are just minutes away. Amenities Include Fitness Room; Yoga Studio; Party Room With Fireplace, Dining Area; Outdoor Terrace, Game Room; Pet Wash. A perfect blend of modern living and urban convenience don't miss out on this fantastic opportunity! (id:55499)
Royal LePage Signature Connect.ca Realty
Main - 754 Danforth Road
Toronto (Kennedy Park), Ontario
This bright, spacious, and impeccably maintained corner lot home is located in the heart of Scarborough, offering a fabulous location and an incredible opportunity. Just steps away from the TTC and GO Station, commuting downtown is a breeze. You'll also find top-rated schools, shopping centers, and essential amenities nearby, making this home perfect for convenience and lifestyle. Dont miss out! (id:55499)
RE/MAX Ace Realty Inc.
17 - 25 Whitecap Boulevard
Toronto (Scarborough Village), Ontario
Discover this delightful 3-bedroom, 2-bathroom townhouse nestled in the heart of Scarborough Village. This 2-storey home offers over 1,200 sq ft of comfortable living space, perfect for families and first-time buyers alike. This home features bright and open-concept living and dining areas ideal for entertaining; galley-style kitchen with ceramic backsplash and cozy breakfast nook; spacious master bedroom overlooking the complex; renovated basement with 2bedrooms, living space, kitchenette, 3-pc washroom and storage, great for a big family needing more bedrooms, in-laws or use as guest rooms; private patio space, perfect for morning coffee or summer BBQs; two parking spaces and plenty of visitor parking. Located just minutes from parks, trails, schools, and shopping with the beach and Bluffs nearby you'll love life in this vibrant, family-friendly neighbourhood. Don't miss your chance this one checks all the boxes! (id:55499)
Century 21 King's Quay Real Estate Inc.
1650 Pleasure Valley Path E
Oshawa (Samac), Ontario
This beautiful freehold town includes 3 bedrooms and 3 bathrooms, comes with lots of great upgrade features, which include 9 ft ceiling on the main floor, laminate flooring, with substantial windows with lots of Nature lights all day, large kitchen island with Quartz Counters with lots of Cabinets, plus Dining Room and 2 piece Bath. Entire 3rd floor- spacious Master bedroom with 5 piece ensuite bathroom and walk-out terrace. 2nd Floor offers 2 Spacious Bedrooms each with big closets. Conveniently located minutes to Hwy 407& 412, Durham College, Ontario Tech University, Lake Ridge Hospital, Shopping, Restaurants, Costco, parks, And public Transit and Many other Amenities. Don not miss this Great opportunity. (id:55499)
RE/MAX Royal Properties Realty
393 Jones Avenue
Toronto (Blake-Jones), Ontario
This beautifully 2025 renovated duplex townhouse in the highly sought-after Neighbourhood offers the perfect blend of modern luxury and functional living, making it an excellent choice for two related families seeking a harmonious shared space. The property features two fully independent units, each with its own open-concept kitchen, laundry, bathrooms, high-end appliances, and stylish finishes. The upper unit boasts 8'2" high ceiling, retro-inspired center staircases, floor-to-ceiling bay windows, and smart home features like Wi-Fi-controlled thermostats and security cameras, a spacious layout with a powder room for convenience, while the walkout basement unit serves as a private in-law suite with a separate entrance ideal for extended family. Rarely-found 9' high ceiling in a lower unit. Safety and comfort are ensured with a fully upgraded 200-amp electrical system, ESA-certified wiring, and hardwired smoke detectors and WIFI controlled cameras. Outside, the open-view deck provides a relaxing retreat, while the prime location puts daily essentials, shops, and transit within easy walking distance. Meticulously designed for both privacy and connection, this home is perfect for families looking for a high-quality rental in a vibrant community. Don't miss the chance to make this stunning duplex your next home schedule a viewing today! (id:55499)
Nu Stream Realty (Toronto) Inc.
21 Fenwood Heights
Toronto (Cliffcrest), Ontario
Attention Home Buyers and Builders! This rare offering in the highly sought-after Cliffcrest neighborhood of the Scarborough Bluffs is a must-see. Set on a private 55 x 134-foot ravine lot, this property provides the perfect opportunity to build your dream home. With an approved permit for a stunning 3000 square foot, 2-storey modern home with a walk-out basement, you can design a residence that maximizes breathtaking ravine views and offers the ultimate in luxury and privacy. Located just steps from the scenic Bluffs and Lake Ontario, this exceptional lot is surrounded by nature, walking trails, and green spaces, making it a peaceful retreat while still being minutes from everything you need. The neighborhood is known for its great community, top-rated schools like Fairmount Public School and R.H. King Academy, and proximity to shopping, transit, and major highways for easy access to downtown Toronto. Whether you are looking to build your forever home or invest in one of Toronto's most desirable areas, this property provides endless potential in a prime location surrounded by multimillion dollar homes. Don't miss the chance to make this urban oasis your own! (id:55499)
Sutton Group-Admiral Realty Inc.
118 Bonis Avenue
Toronto (Tam O'shanter-Sullivan), Ontario
Charming 3-Bedroom Townhome at 118 Bonis Ave. This spacious and family-friendly 3-bedroom, 2-bathroom townhome is the perfect place to call home. The main floor features a bright and airy living room with a walkout to a private patio, ideal for outdoor entertaining or relaxing. The well-equipped kitchen offers plenty of cabinet space, while the adjacent dining area is perfect for family meals. Upstairs, you'll find three generous bedrooms, including a primary bedroom with ample closet space. The finished walkout basement provides additional living space, perfect for a playroom, home office, or extra storage. With the added convenience of a garage, driveway, and close proximity to parks, schools, and public transit, this home is a great fit for your growing family. Dont miss the opportunity to make it yours! (id:55499)
Real Estate Homeward
23 Midburn Avenue
Toronto (Crescent Town), Ontario
Welcome to 23 Midburn Ave, a Rare Jewel of History & Modern Elegance. Step into a living fairytale at 23 Midburn Avean exquisitely restored 1897 gardeners cottage from the famed Walter Massey estate, now a seamless fusion of historic charm & modern luxury. Relocated in 1969 to preserve its architectural soul, this enchanting residence is a rare offeringrich in heritage yet free of heritage designation, granting both prestige & flexibility. Every inch of this home has been reimagined with a designers eye & artisans touch. Period details like the century-old stained-glass window, original oak banister, & intricate wainscoting are paired with refined finishes, custom millwork, & state-of-the-art upgrades. The main & second floors flow with rich hardwood, coffered ceilings, & sun-kissed rooms. The elegant primary suite offers bespoke built-ins, ambient lighting, blackout blinds, & a serene retreat-like atmosphere. Two charming bedrooms are serviced by a spa-quality bath featuring marble, heated towel rack, Toto smart toilet, & Moen fixtures. The show-stopping kitchen blends form & function with quartz countertops, custom maple lined cabinetry, arched display shelves, & premium appliancesincluding Bosch, Electrolux, & Frigidaire Gallery. Thoughtful details abound: hidden storage, magic corner cabinetry, appliance garage with built-in safety, & a farmhouse sink anchor this gourmet space. An inviting foyer, powder room with imported Belgian wallpaper, custom mudroom, & multiple office/guest rooms round out the main floor. The lower level offers a gym, guest suite, laundry, & ample storage. Set on a lush 39x170-ft lot with curated gardens, fire pit, vintage wrought-iron gates, & 3-car parking. Smart home tech includes Nest, Lutron, USB-C outlets, ethernet hub, & Eufy security system. Just moments to Taylor Creek Park, 23 Midburn Ave is a once-in-a-lifetime opportunity to own a piece of Torontos legacy luxuriously redefined. (id:55499)
Forest Hill Real Estate Inc.












