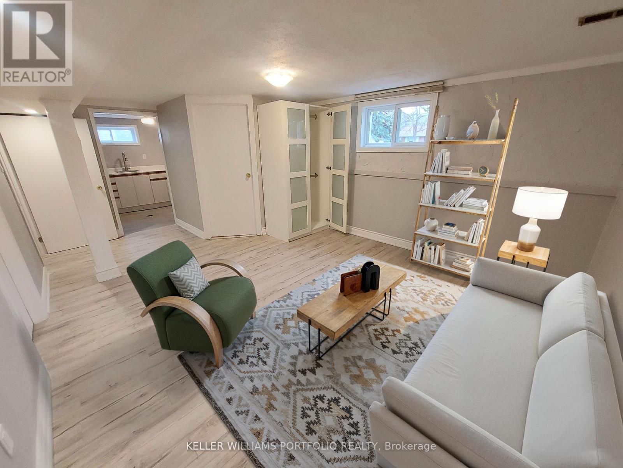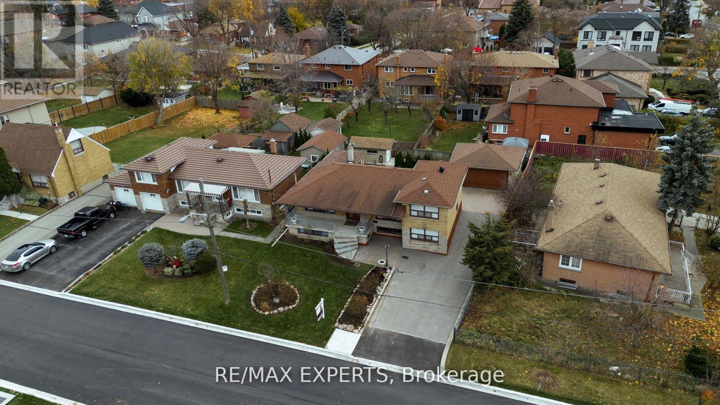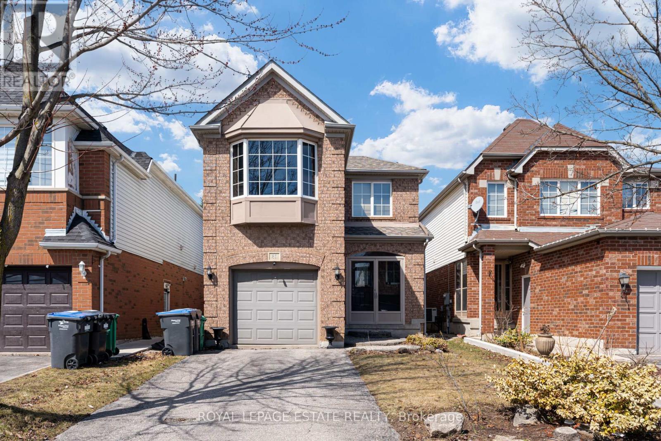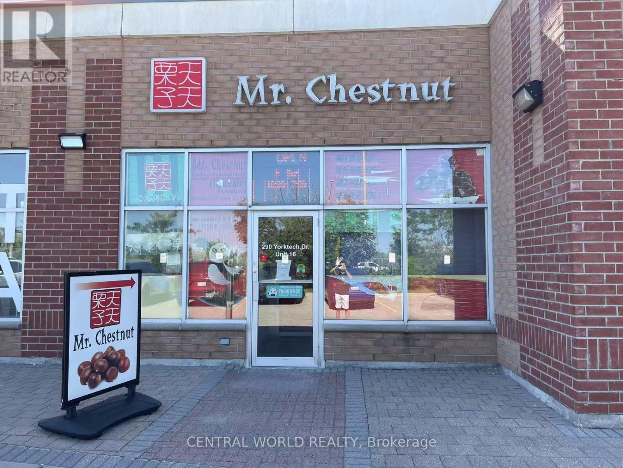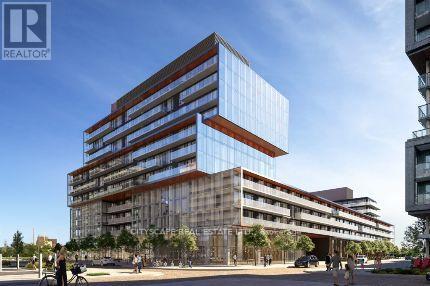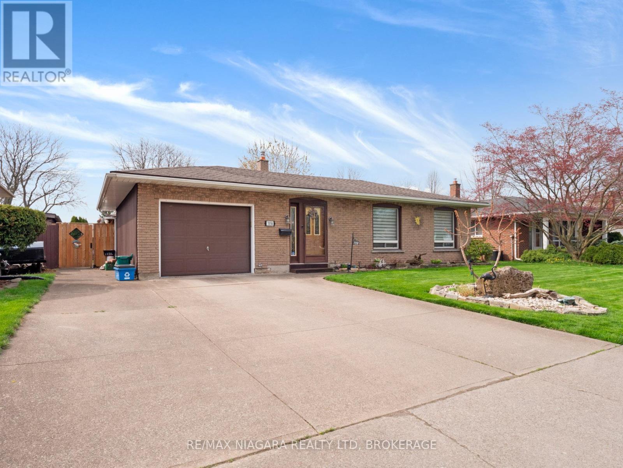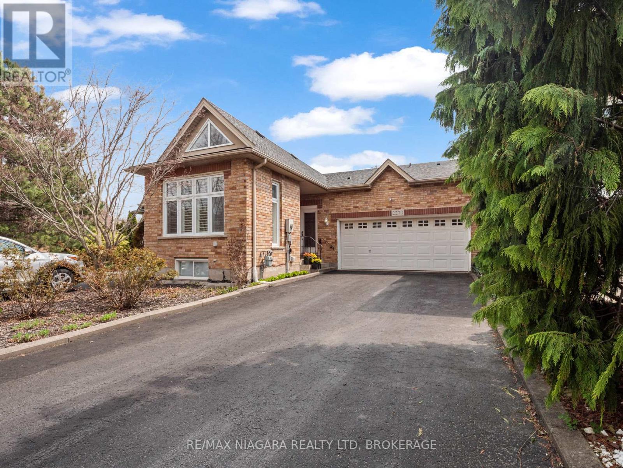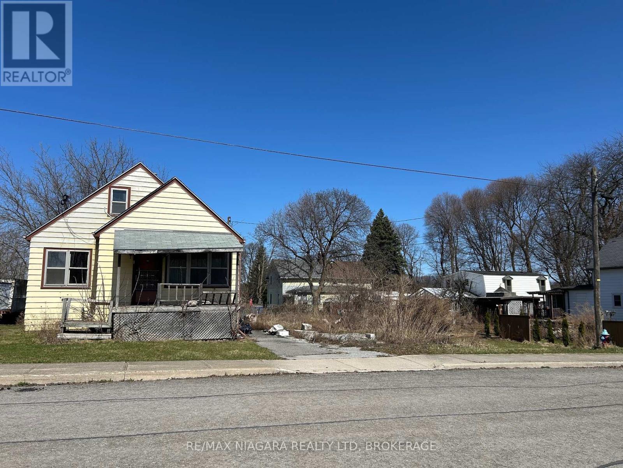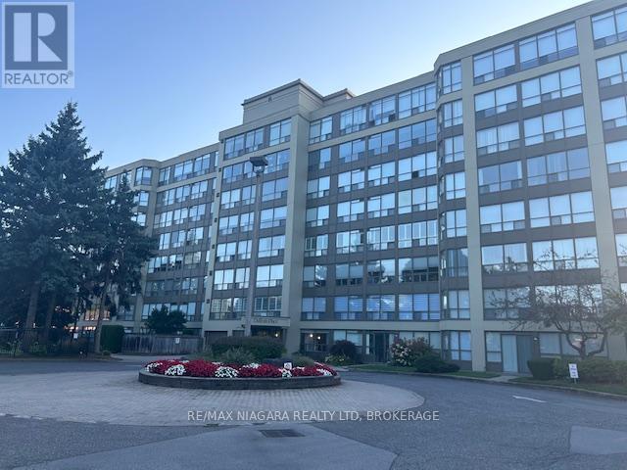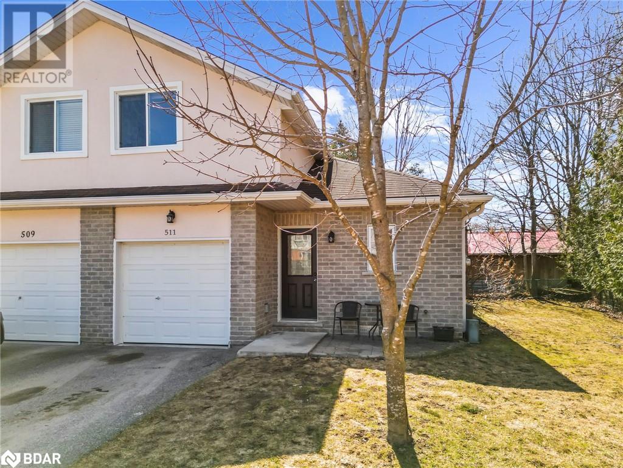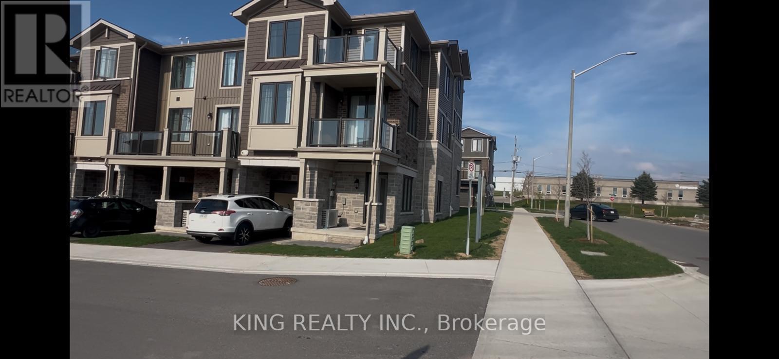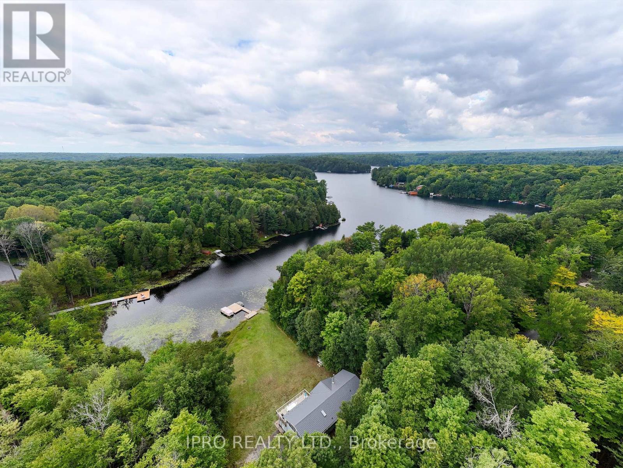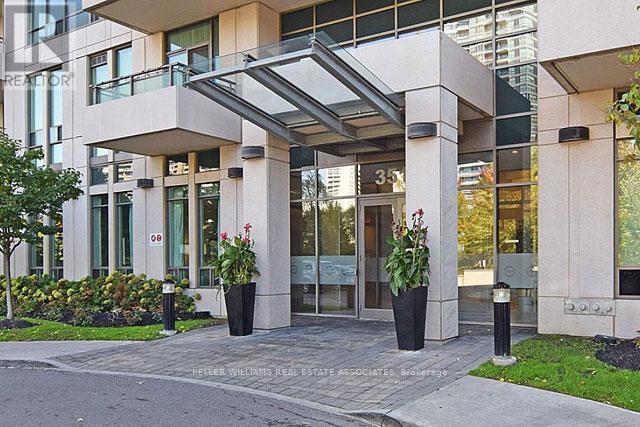-Bsmnt - 30 Thatcher Crescent
Newmarket (Woodland Hill), Ontario
Separate Entrance,2 Good Size Bedrooms And 1 Washroom, Kitchen, Living, Dinning. Excellent Condition, Ready To Move In. Walking Distance To Schools(Next Door To Phoebe Gilman Public), Shopping, Costco, Restaurant, Go Train. Mins Driving To Hwy400/404.No Pets .Non Smoker, Tenants Pay 1/3 Utilities. (id:55499)
Homelife Landmark Realty Inc.
511 - 540 Bur Oak Avenue
Markham (Berczy), Ontario
Beautiful Bright Layout, This Freshly Painted 1 Bedroom+Den W/ 2 Washroom Condo Boasts A Private Balcony And Ensuite Laundry. Top-Quality Finishes Including 9 Ft Ceilings, Beautiful Floors, Granite Counter In Kitchen With Backsplash, S/S Appliances, And An Overhead Microwave Fan Freeing Up Counter Space. Close To Transit, Schools, Parks, Shopping And The 404. (id:55499)
RE/MAX Imperial Realty Inc.
82 Village Parkway
Markham (Unionville), Ontario
Welcome to Unionville Garden, This Bright & Spacious 2-Car Garage Town Home With Luxury Finished in Center Of Markham. Over 2700 Sf, 9 Ft Ceiling Throughout, Solid Hardwood Floor, Professionally Designed Gourmet Kitchen, Oversized Casement Windows, 3 Bedrooms & 5 Full Bathrooms & 1 Powder Room, Garages Plus Driveway Parks Up To 4 Cars, Close To Hwy7, Walking Distance To Whole Foods ,Restaurants, Banks, Rough River Park, Public Transit. Top Ranking Schools! Just Move-In & Enjoy! (id:55499)
Prompton Real Estate Services Corp.
Basem. - 144 Royal Orchard Boulevard
Markham (Royal Orchard), Ontario
Welcome to the family-friendly Royal Orchard neighborhood!Experience the joy of living in a cozy/warm 1-bedroom basement unit with direct access from the main entrance door with Spacious living room, Enjoy seamless connectivity with quick access to Highway 7,407, & 404, making commuting a breeze. Explore nearby shopping and entertainment options, creating a vibrant and convenient lifestyle. Close to bus stop station, For students / newcomers; the YRT bus #03 provides a direct route to York U (Keele Campus). Commuting to Finch Station is a breeze, taking just 30 minutes by transit.Your daily needs are met with ease,as Food Basics,Shoppers Drug Mart, & Thornhill Community Centre are all within a 5-minute drive. Discover the perfect balance of convenience & community living in the heart of Royal Orchard your new home awaits! Tenant responsible for snow removal of their side, No Pet/No Smoke due to allergy. Only 1 Parking space is available on the left side of driveway. Tenant pays 1/3 of utilities. **Internet is included! ** (id:55499)
Keller Williams Portfolio Realty
1 Creston Road
Toronto (Yorkdale-Glen Park), Ontario
This unique four-level side split combines comfort, functionality, and versatility. Its lovely curb appeal and landscaped surroundings welcome you home. The main level features an open-concept kitchen with granite countertops, a dining area, a bright living room, and a sunroom with backyard access. The three spacious bedrooms with large windows and hardwood floors are complemented by a classic five-piece bathroom. The lower level boasts a massive second kitchen and dining room with backyard access - perfect for large gatherings or extended family. The bright basement includes a wet bar, bathroom, laundry, two cantinas, and a separate entrance, offering great potential for a private suite or multi-generational living. With a detached garage, backyard shed, and ample living space, this home is ideal for families or those seeking additional income opportunities. Located in the highly sought after Yorkdale-Glen Park community. This home offers unmatched convenience and accessibility. You have to see it in person to truly appreciate all that this house has to offer. (id:55499)
RE/MAX Experts
81 Larkspur Road
Brampton (Sandringham-Wellington), Ontario
Welcome to 81 Larkspur Rd. This charming detached, brick home is located in a family neighbourhood, offering the perfect blend of comfort and convenience. Backing onto a beautiful neighbourhood park with gate access! Your backyard oasis is perfect for a BBQ. Private yet has park accessiblity. Fabulous for kids. You're a short walk to numerous elementary schools, shopping, public transportation and the Brampton Civic Hospital. Step inside to discover a tasteful eat-in kitchen , large living room, spacious bedrooms and ample closet space. Large finished basement with above grade windows. Complete with a cantina. Spacious garage with up top storage. This home exudes warmth and character. (id:55499)
Royal LePage Estate Realty
511 Thomas Street
Clearview (Stayner), Ontario
Welcome to this spacious and well-maintained 2-bedroom condo located on a peaceful cul-de-sac in the heart of Stayner. The open-concept main floor boasts a bright kitchen complete with a breakfast bar, abundant cabinetry, and generous counter spaceperfect for both everyday living and entertaining. Enjoy the expansive living and dining area, highlighted by beautiful bamboo flooring that adds warmth and style throughout. Convenient main floor laundry and a secondary bedroom provide functional living for guests or a home office setup. Upstairs, you'll find a large primary bedroom featuring a full ensuite bathroom for added privacy and comfort. Step outside onto the 9' x 24' deckideal for relaxing or entertaining in the warmer months. Condo fees include exterior maintenance, garbage pickup, and snow removal, allowing for low-maintenance living year-round. (id:55499)
Keller Williams Experience Realty
181 Centre Street W
Richmond Hill (Mill Pond), Ontario
Welcome to 181 Centre St W. A magnificent 3+1 +4 Full Bath side-split Home nestled in a highly coveted neighborhood in Richmond Hill. This prime location offers proximity to Yonge Street, the Richmond Hill Centre of Arts, shopping centers, and the picturesque Mill Pond Park. Fully Renovated Updated Tranquil Home. New Double Door Entry New Kitchen + Quartz Counter + S/S Appliances & W/O To Private Deck. New Hardwood Floor Main & Upper, New Interlock Driveway, New Door Step Entrance, New Roof with Shingles, Soffit, Eavestrough, Downspout, Fascia & Leaf screen, New cedars tree Fence, Exterior Black Shutter Panels, All New Doors, Potential In Law Suite In Basement W/ Separate Entrance & Above Grade Windows. 75 Ft Rear L-Shaped Lot, Close To Hospital, Top School, Park & Transit. (id:55499)
RE/MAX Royal Properties Realty
16 - 290 Yorktech Drive
Markham (Buttonville), Ontario
This well-established business has been in the neighborhood for nearly 20 years, known for its high quality products and strong ties to the community. Reliable income in store and booth at TNT supermarket. Prime Location in the Heart of Markham Situated right next to First Markham Place. This Multi-Use retail Space offers high foot traffic and endless business opportunity. (id:55499)
Central World Realty
Avion Realty Inc.
608 - 2033 Kennedy Road
Toronto (Agincourt South-Malvern West), Ontario
Bright and spacious One bedroom + Den layout featuring a large den that can easily function as a second bedroom. The primary bedroom offers a 4-piece ensuite for your comfort. Enjoy abundant natural light through stunning floor-to-ceiling windows. Luxurious Amenities Includes: Kids Zone, Chill Out Lounge, Private Music Rehearsal Rooms, Guest Suite, Library And Gym! Just Mins Drive To Hwy 401 & 404. Walk To TTC, Shopping Plaza, Super Market And Restaurants. Convenient transit to University of Toronto Scarborough Campus, Scarborough Town Centre. (id:55499)
Bay Street Group Inc.
34 Rusty Crest Way
Toronto (Don Valley Village), Ontario
Introducing this beautifully renovated end-unit townhouse, featuring 3 spacious bedrooms and 3 modern bathrooms, complete with a fully finished walk-out lower level to patio. Bathed in natural light, this home is loaded with premium upgrades for an exceptional living experience. Step into the contemporary kitchen, where style meets functionality with stainless steel appliances-including a stove, range hood, fridge, dishwasher, microwave, washer, and dryer. Enjoy the elegance of updated flooring, vanities, pot lights, and a striking glass railing, all thoughtfully designed for modern comfort. This inviting home offers a peaceful retreat from the city, while keeping you close to top-rated schools, lush parks, grocery & essential amenities, hospitals, public transit, and major highways (401/404/DVP) for effortless commuting. Relax and entertain in your fully private backyard, featuring beautifully tiled landscaping-perfect for family gatherings and quiet evenings alike. Experience the perfect blend of luxury, convenience, and tranquility in your new home! (id:55499)
Right At Home Realty
S122 - 180 Mills Street
Toronto (Waterfront Communities), Ontario
A rare executive townhouse with three full bedrooms and a den with 3 full washrooms for a family who want to enjoy the quiet of a downtown life. Just 2 kms from Union station this unit is next to 18 acre Corktown Park where you can walk, play, picnic, bike or exercise. Yet you are also steps from Distillery District shopping, premium restaurants and large grocery. Transit Bus and subway are conveniently available and in case the residents want to travel anywhere the Gardiner and DVP highways are easily accessed. The unit has easy access to kids playroom, gym, party room, central courtyard etc.Unit comes with very high quality powered blinds, light fixtures and appliances. The ensuite 2nd floor laundry is very convenient for family. This unit has a large storage available along with a separate locker exclusively available. This unit is very bright with large windows on the side and also has an exclusive large patio to enjoy the outdoors like few. Kids and adults all can enjoy the large convenient and safe city living. This unit has two entries one from within the building and other from Mill Street side. this unit comes with rare exclusive Parking with Electric charging unit, exclusive locker and convenient bike parking. (id:55499)
Cityscape Real Estate Ltd.
7058 Freeman Street
Niagara Falls (Morrison), Ontario
Ideal family-friendly north end central location for this spacious 4-level backsplit. Featuring a heated sunroom/entrance foyer giving you weather-protected entry to both the garage and home. 3 bedrooms up with a 4pc bath, eat-in kitchen and a separate L-shaped living and dining room. Lower level features a family room with gas fireplace, wet bar area and a conveniently located laundry room. Basement area is finished with games/storage room, furnace and workshop room and plenty of storage Lovely permanent pergola on the patio overlooking good sized privacy fenced rear lot (id:55499)
RE/MAX Niagara Realty Ltd
2270 Stonehaven Avenue E
Niagara Falls (Stamford), Ontario
Sprawling freehold bungalow townhouse in a prestigious north-end neighborhood. Vaulted ceiling in the open concept kitchen with breakfast bar. Large dining area open to the living room with corner gas fireplace and patio doors leading to a private raised deck overlooking low-maintenance gardens. Spacious primary bedroom with walk-in closet and 4 pc ensuite. Second main floor bedroom or lovely sunny den, 2 pc guest bath, and a spacious foyer. Direct entry from the double-attached garage. Lower level is completely finished with rec room, 3rd bedroom, finished laundry room with plenty of storage cupboards. Separate furnace and storage room. Pet-friendly, lovely neighbourhood with close proximity to shopping, main roads, QEW access, short drive to NOTL. with some of the best wineries and restaurants. Relax on the private rear deck overlooking Eagle Valley golf course, square footage taken from floor plans , total finished living area 2585 sq ft (id:55499)
RE/MAX Niagara Realty Ltd
4355 Buttrey Street
Niagara Falls (Downtown), Ontario
House is in need of extensive work. The Seller has stated no entry into the house no room sizes available, There are 7 above-grade rooms, living room ,kitchen, bedroom and den on main 2 bedrooms and bath on the second level (id:55499)
RE/MAX Niagara Realty Ltd
206 - 5100 Dorchester Road E
Niagara Falls (Morrison), Ontario
Great central location for this well-maintained security building ,easy access to QEW ,shopping, churches ,public transit and main roads. 2 adjacent underground parking spots and a storage locker. Beautiful bright updated lobby with controlled entry and mail acess , fittness room, party/meeting room with kitchen access, inground pool , underground car wash, visitor parking. Unit 206 is a lovely 2 bedroom unit with a spacious nice layout with 2 sets of patio doors to the balcony. Separate kitchen has window cut out to dining area, open living/dining room, primary bedroom features walk in closet and 4pc ensuite with whirlpool tub. Freshly painted in neutral tones. This second level unit offers close proximity to both the elevator and the stairs plus the security of being off the ground level (id:55499)
RE/MAX Niagara Realty Ltd
3284 Tramore Crescent
Niagara Falls (Chippawa), Ontario
Popular quiet area of Chjppawa within walking distance to the Niagara River Parkway trails, public and catholic schools, city parks, churches, Chippawa boat club, public boat ramp, and grocery store. Recently painted main level, 3-second level bedrooms and a 4pc renovated bath, 4th bedroom on the family room level and 2 other finished rooms on the lowest level, plenty of room for hobby, craft or workshop rooms. Inside entry from the double car plus heated garage, bright eat in kitchen with garden door leading out to covered patio area, fenced-in rear lot with plenty of perennial gardens and pond. Windows have been replaced, shingles replaced in 2021, Large covered front porch for enjoying and relaxing outdoors. Plenty of parking in the triple concrete drive. Family-friendly wonderful location to raise your family (id:55499)
RE/MAX Niagara Realty Ltd
511 Thomas Street
Stayner, Ontario
Welcome to this spacious and well-maintained 2-bedroom condo located on a peaceful cul-de-sac in the heart of Stayner. The open-concept main floor boasts a bright kitchen complete with a breakfast bar, abundant cabinetry, and generous counter space—perfect for both everyday living and entertaining. Enjoy the expansive living and dining area, highlighted by beautiful bamboo flooring that adds warmth and style throughout. Convenient main floor laundry and a secondary bedroom provide functional living for guests or a home office setup. Upstairs, you'll find a large primary bedroom featuring a full ensuite bathroom for added privacy and comfort. Step outside onto the 9' x 24' deck—ideal for relaxing or entertaining in the warmer months. Condo fees include exterior maintenance, garbage pickup, and snow removal, allowing for low-maintenance living year-round. (id:55499)
Keller Williams Experience Realty Brokerage
96 - 10 Birmingham Drive
Cambridge, Ontario
Modern 3-bedroom, 2-bathroom POTL townhome in one of Cambridges most sought-after communities. Features an open-concept main floor, stylish kitchen with built-in appliances and breakfast bar, and spacious living/dining area that opens to a private balcony. Includes two parking spaces. Conveniently located just minutes from Hwy 401, shopping, dining, parks, and trails. Low POTL fee of only $107/month. (id:55499)
King Realty Inc.
6 Lower Lane
Seguin, Ontario
Welcome to the serene beauty of Otter Lake! Top Features: 7.93 Acres, Year Round Home, Private Setting, Move In Ready! This meticulously maintained walkout bungalow, set on a spacious and level lot, offers a perfect blend of comfort and luxury. Recently updated with fresh paint, a new dock, and deck (2023), this home is designed to provide a peaceful retreat with stunning western exposure, located in a quiet, low-boat-traffic area of the lake.Step into the modern kitchen, featuring brand new quartz countertops, stainless steel appliances, and a central island that flows seamlessly into a bright, separate dining roomideal for hosting family and friends. The open-concept living room is a warm and inviting space, with large windows that flood the room with natural light and a cozy fireplace for those cooler evenings. The expansive sunroom, leading out to the deck, offers breathtaking views of the lake, making it the perfect spot for relaxation and enjoying the tranquil surroundings.This year-round home boasts 5 spacious bedrooms, 2 Washrooms.The fully finished lower level features walkouts to both the garage and patio, and offers a generous family room with ample space for entertaining, including a pool table and more.Topped with a brand new metal roof, this home is a welcoming haven, perfect for both permanent residence and a dreamy cottage getaway. Don't miss the opportunity to own this exceptional property on Otter Lake! (id:55499)
Ipro Realty Ltd.
804 - 4889 Kimbermount Avenue
Mississauga (Central Erin Mills), Ontario
Biggest Unit In The Building, Vanessa Model, Beautiful Corner Unit W/2Br & 2 Full Bathrooms & Unobstructed South-East View! Highly Desirable Papillon Pl Building W/Top Notch Amenities- Gym, Indoor Pool & Hot Tub, Sauna, Party Rms ; Excellent Location-Walk To All Conveniences-Restaurant Cafes, Schs, Bank, Erin Mills Town Ctr; Rec Ctr & Others; Short Drive To Hwy 403/401/407. (id:55499)
Highgate Property Investments Brokerage Inc.
3043 Pendleton Road
Mississauga (Meadowvale), Ontario
Discover this beautifully maintained 3+1 bedroom semi-detached home in the highly sought-after Meadowvale neighborhood, ideally located just minutes from Highway 401 and close to all major amenities including shopping, schools, parks, and public transit. This move-in-ready property features a newly upgraded kitchen with brand new stainless steel appliances, perfect for modern living. The finished basement with a separate entrance offers great potential for an in-law suite or rental income. Enjoy a beautiful backyard complete with a deck, ideal for relaxing or entertaining, along with brand new windows throughout the home that bring in plenty of natural light. With its functional layout and convenient location, this home is perfect for families or investors alike. (id:55499)
Ipro Realty Ltd.
1276 Kestell Boulevard
Oakville (Jc Joshua Creek), Ontario
Gorgeous 3658 Sqft above grade 4+1Beds & 5 Baths and a Double Garage Detached Home In Joshua Creek and Iroquois Ridge High School. Sunken Living Rm, Open To Above Family Rm, Main Floor Office & Chef's Kitchen W/High-End Built-In Stainless Stain Appliances, Built-In Wine Rack And Wine Cooler, Large Central Island, All Bedrooms On 2nd Flr Have Ensuite Bathrooms. Water Filter & Softener Installation. Finished Basement W/Luxury Home Theatre, Wet Bar, Guest Bedroom & Full Bathroom. Hardwood Floor. This Home Offers the Convenience of Being at the Doorstep to All Major Highways, shops, top-rated schools, parks, trails, and amenities. (id:55499)
Homelife Landmark Realty Inc.
901 - 3515 Kariya Drive
Mississauga (Fairview), Ontario
For Lease Bright & Modern 1-Bedroom Condo in Mississauga City Centre! Welcome to this sun-filled, carpet-free 1-bedroom, 1 bathroom condo located on the 9th floor in the heart of Mississauga's vibrant City Centre. Boasting 9-foot ceilings and an open-concept layout, this unit offers a spacious, modern living environment with large windows that filled the space with natural light. Enjoy a sleek, low-maintenance interior with no carpet throughout, and a well-appointed kitchen ideal for everyday living. The open design flows seamlesslu into the living and dining are-perfect for entertaining or relaxing after a long day. This unit comes complete with 1 parking space and 1 locker for added convenience. Building Amenities Include: Fully equipped gym, Indoor pool, Media Room, Party Room, Meeting Room, 24 Hour Concierge, Ample Visitor Parking. Situated just steps from Square One, Celebration Square, transit, dining, and major highway-this confo offers unbeatable location and lifestyle - everything you need is right at your doorstep. Don't miss this opportunity to live in one of Mississauga's most dynamic neighbourhoods! Call your realtor today to book a private visit. (id:55499)
Keller Williams Real Estate Associates




