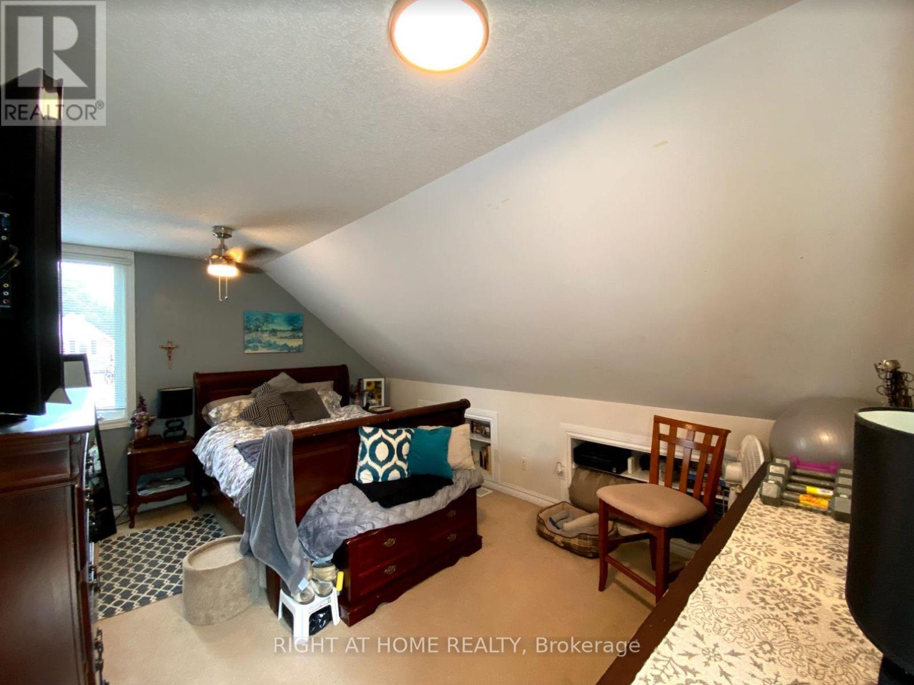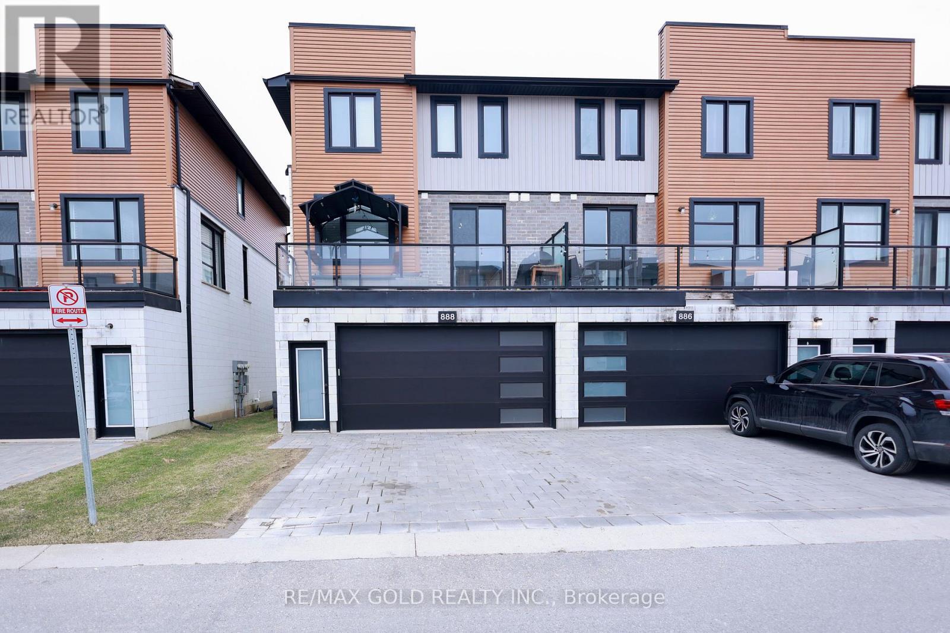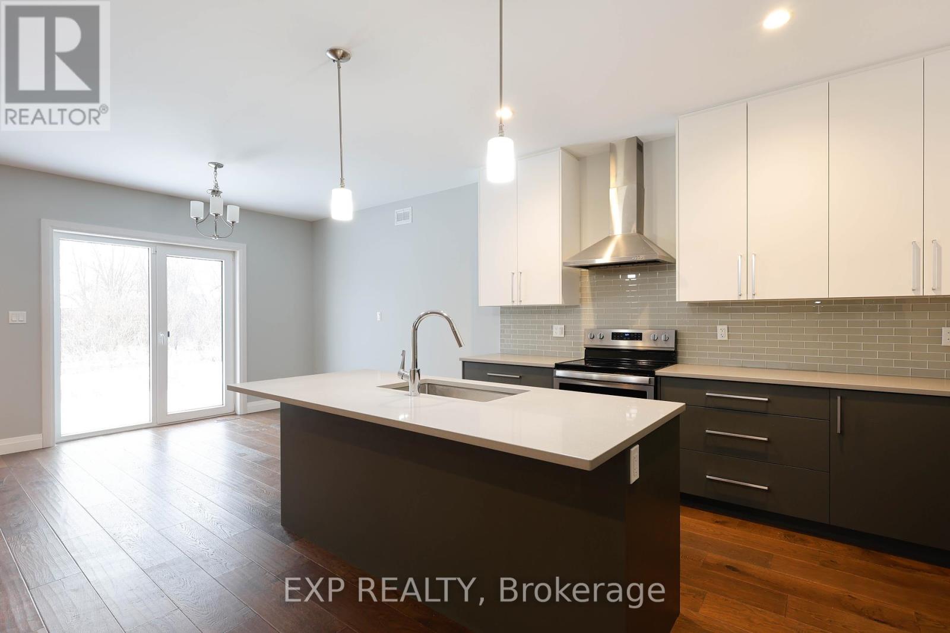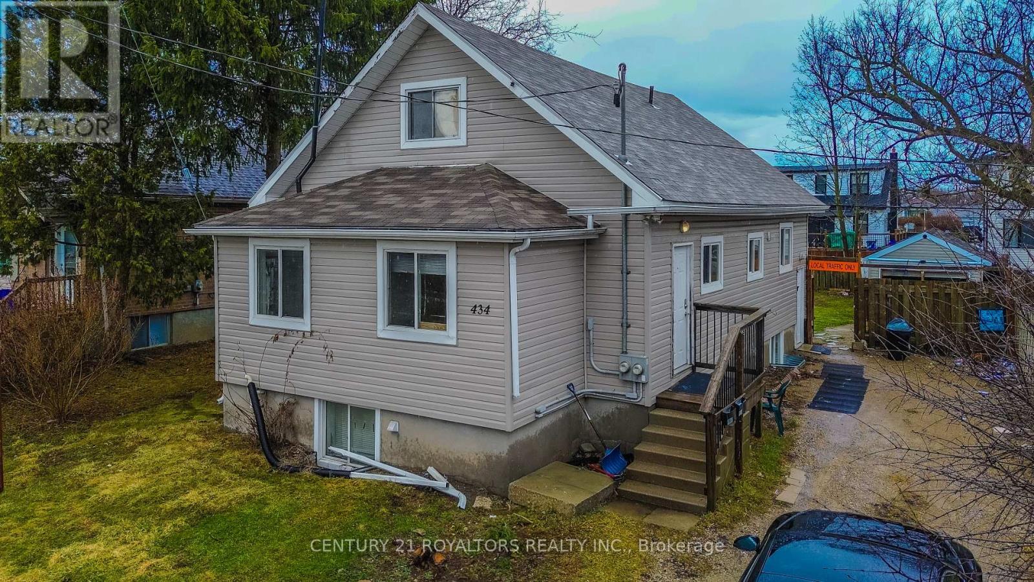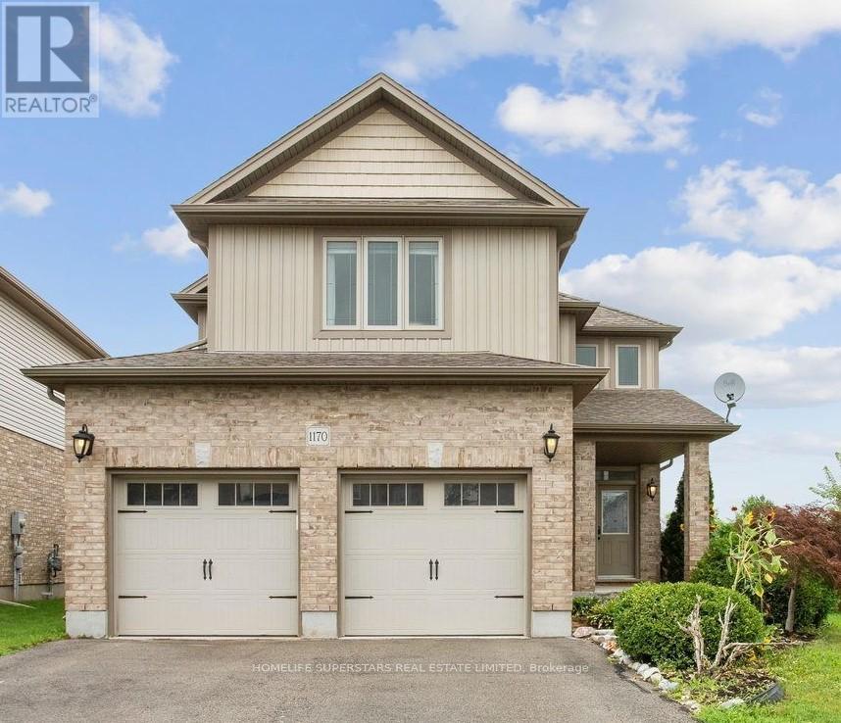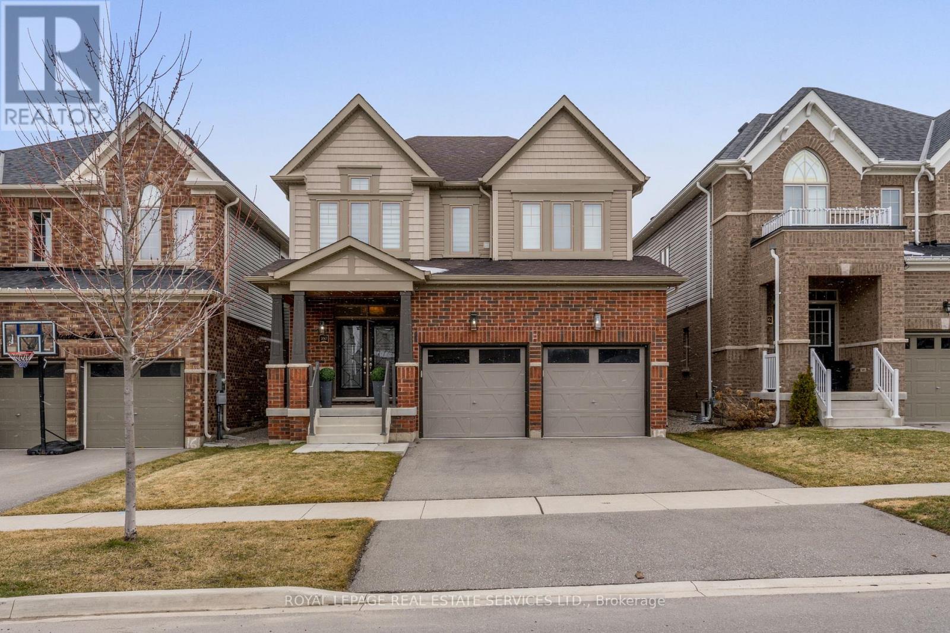12 Mcdonald Avenue
London, Ontario
LEGAL duplex in a very desirable location close to Western University on a cul-de-sac. The first unit includes 4 rooms two on the main floor and two in the finished basement. There is a full bathroom on both floors as well as a laundry unit, full kitchen on the main floor, and semi-kitchen in the basement (hotplate, fridge, microwave). The second, two-bedroom unit is at the back of the house and has its own separate and private entrance with a full kitchen, bath, deck, balcony and laundry unit. In addition to a porch deck, the back unit also has a balcony facing the spacious backyard. This house has a lot of rental potential with two, complete separate units and 6 rooms overall. It has been a very profitable and cash flow positive investment. It is currently rented out, so we require a min. 24-hour notice before holding showings. New roof (Sep 2022) on the front unit. Tremendous value for an investor or anyone wanting to live in one unit while renting out the rest of the house. The unique construction of front and back units provides extra privacy. Recently (2018) installed pot lighting and new appliances in the front unit. The house was fully renovated in 2008 and is very modern with a large parking lot. Prime area right at Oxford and Wharncliffe, very desirable both for family living and student rentals. Take decision after a showing as this is a very unique property. Flexible closing. Link to videos and more photos - https://drive.google.com/drive/folders/1bZebZieRMjUyI7VSLnzhtfxqFILsjZCt. The rear unit is rented out for 1,250 and one basement room for 800, . 3 rooms are still vacant which should yield between 2,500-2,800. (id:55499)
Right At Home Realty
1805 Aldersbrook Gate
London, Ontario
Great location. 03 Bed 02 Bath. Few steps to the main road and bus route. 7 Mins drive to Western University and easy access to Fanshawe college. 7 Minutes to CF Masonville Mall. Hurry before it's gone (id:55499)
Century 21 Premium Realty
888 West Village Square
London, Ontario
3 Storey Modern Luxury End-Unit Condo Townhouse: 4 Bed, 4 Bath W/ 2 Car Garage, 2 Outdoor Terraces: 1 In Front, 2nd At Back. More Functional Living Space. Open Concept Living-Family, Dinning. Kitchen W/ SS Appliance, Quartz Countertop, Center Island & Large Pantry. Upper Flr: Primary Bedroom W/ Closet & 3Pc Ensuite Plus Other 2 Good Size Bedrooms, 3 Pc Washroom &Laundry. Main Flr Has Additional 4th Bedroom W/ 3Pc Ensuite & W/I Closet. Close to All Amenities & The Western University London. (id:55499)
RE/MAX Gold Realty Inc.
Spectrum Realty Services Inc.
2861 Heardcreek Trail
London, Ontario
This Beautifully Upgraded, Modern Home Sits On A Spacious Lot Backing Onto A Scenic Nature Trail In The Prestigious Hyde Park Neighborhood. A Grand Double-Door Entrance Leads To A Stunning Foyer With Soaring 18-Foot Ceilings. The Open-Concept Main Floor Features Wide-Plank Hardwood Flooring, A Gourmet Eat-In Kitchen, And A Great Room With Picturesque Trail Views, Enhanced By Newly Upgraded Electrical Features. Upstairs Offers Four Spacious Bedrooms And Three Luxurious Bathrooms, Each With Premium Porcelain Tiles, Modern Fixtures, Glass-Enclosed Showers, And Dual Sinks. Loaded With High-End Upgrades, This Rare Find Wont Last Long Book Your Viewing Today! (id:55499)
Exp Realty
5114 Allan Path
Erin, Ontario
Discover the beauty of nature right outside your doorstep with this stunning 10.5-acre property in the highly desirable Erin Township. Offered for the first time in over 50 years, this lovingly maintained estate features beautifully manicured front, side, and backyards, tranquil forested trails and two picturesque ponds. The unique bungalow spans over 1,500 square feet above grade and boasts three spacious bedrooms. The large family-sized kitchen includes a beautiful breakfast area, while the inviting living and dining room combination offers a charming stone fireplace. The primary bedroom includes a convenient 3-piece ensuite, and its location at the front of the home offers breathtaking views of the garden. The basement features a large Great Room with a concrete floor and a walkout leading to the meticulously landscaped backyard, perfect for entertaining or relaxing. For hobbyists and outdoor enthusiasts, this property is a dream come true. Embrace the extra features a 1,600-square-foot barn, ideal for a variety of uses, two ponds that are perfect for summer recreation and winter ice skating, and private, forested trails to explore year-round. The lower-level garage provides ample space for storage or could be transformed into a workshop or classic car haven. Don't miss your chance to own this once-in-a-lifetime property. Embrace the serene charm of rural living combined with modern conveniences, all just minutes from downtown Erin. This is your opportunity to live your best life at 5114 Allan Path, Erin a charming home with 3 generously sized bedrooms, 2.5 bathrooms, and an incredible 10.5-acre sanctuary. Whether you're seeking a peaceful retreat or a space to pursue your passions, this property has it all (id:55499)
Rexig Realty Investment Group Ltd.
14 Stardust Drive N
Thames Centre, Ontario
Welcome to Silver Moon Estate Luxury Exclusive 5-bedroom custom home. A unique subdivision for Business Owners to have the convenience and cost savings to run their business from home. Fully renovated, includes Municipal zoning, allowing for many Business Purposes On A 1-acre lot. Over 10 Parking, 3-car garage with many shop fittings, Office with 2 pc bath and high ceiling. Fully renovated over 3000sf living space with high-end flooring, paint, renovated washrooms, master with 5 PC ensuite and w/o to deck, F/R with gas fireplace and w/o to deck, 3 bedrooms in lookout basement with party size Rec room, extra room used as a study or 4th bedroom in the basement. Option to build an extra shop at the backside, over 700sf new deck, and over 1100sf stamped patio. Quick access to401 and Dorchester amenities. **EXTRAS** S/S appliances, washer/dryer, AC, All window coverings, all Elf fixtures, dog house. Seller is willing to sell all furniture and all other stuff if any buyer is interested Also, the Seller can build the shop as per the Buyer's requirements. (id:55499)
Royal LePage Flower City Realty
434 Second Street
London, Ontario
This Well-Maintained, Legally Licensed Duplex Offers An Excellent Investment Opprotunity In London, Ontario. Just Minutes From Fanshawe College. The Property Features Two Spacious Units, Each With 4 Bedrooms And 2 Bathrooms, Providing Ample Space. With Separate Entrances For Each Unit, This Duplex Offers Privacy And Convenience. Completely Converted Into A Legal Duplex In 2010, It Has Been Meticulously Updated To Meet Standards. The Property Is Ideally Located Near Bus Routes, Shopping, Essential Amenities, And Numerous Employement Opportunities, Making It A Highly Desiable Location For Renters. With A Total Of 8 Bedrooms And 4 Bathrooms, This Turnkey Investment Is Perfect For Investors Looking To Capitalize On The London, Ontario Market. Schedule Your Showing Today!! (id:55499)
Century 21 Royaltors Realty Inc.
24 - 450 Pond Mills Road
London South (South T), Ontario
This updated 3-bedroom, 2-bathroom condo has an attached 1-car garage with inside entry and an automatic opener. It features a 3-level layout with a foyer and double closet on the main floor, plus a large recreation room and laundry area. The second floor has an open living and dining area with a stone gas fireplace and laminate flooring. The kitchen is modern with quartz countertops, a tiled backsplash, porcelain tile flooring, and updated cabinets. The top level has 3 bedrooms with new LVT flooring and a refreshed 3-piece bathroom. A new heat pump and air conditioning system were installed in October 2021, costing $13,973, and include a 10-year warranty. (id:55499)
RE/MAX Excellence Real Estate
1170 Cardinal Road
London, Ontario
Welcome to 1170 Cardinal Rd, a beautifully upgraded 2-story corner lot home with stunning curb appeal in the sought-after family-friendly neighborhood of Summerside. Designed for luxury and functionality, this home is an entertainers dream, featuring oversized windows, soaring 9-ft ceilings, and built-in speakers throughoutincluding the backyard! Step inside the light-filled double-story foyer, leading to an open-concept living space with a cozy fireplace and elegant maple staircase. The gourmet kitchen is chefs delight, boasting modern cabinetry, granite countertops, large center island, S/S appliances, and a spacious pantry. Hardwood flooring extends throughout both levels, enhancing the homes sophisticated appeal. On the main floor, a private 5th bedroom with a 4-piece ensuite offers the perfect space for multi-generational living, a guest suite, or a home office. Upstairs, the primary retreat impresses with a tray ceiling, a spacious walk-in closet, and a spa-like 5-piece ensuite featuring his-and-her sinks. The additional oversized bedrooms provide ample closet space, ensuring comfort for the whole family.Sitting on a premium corner lot, this home offers extra privacy, abundant natural light, and enhanced curb appeal. It also includes a central vacuum system, a double-car garage , and a backyard shed for extra storage. The fully fenced backyard is perfect for entertaining, featuring a walk-out patio and a seamless indoor-outdoor flow.!! !!!! Located just minutes from Highway 401, parks, playgrounds, scenic trails, top-rated schools, and shopping areas, this home truly has it all. Dont miss out on this incredible opportunityschedule your private showing today! (id:55499)
Homelife Superstars Real Estate Limited
160 Drexler Avenue
Guelph/eramosa (Rockwood), Ontario
Stunning 4-Bedroom, 3-Bathroom Home in a Desirable Neighborhood! This beautiful home is located in a great area backing onto a Catholic elementary school. It features a 2-car garage with direct access to the main floor for added convenience. The open-concept main floor includes hardwood floors throughout, modern stairs, and smooth ceilings. The kitchen is a highlight with sleek quartz countertops, a waterfall island, and bright pot lighting. Large windows let in plenty of natural light, and all windows are equipped with roller shades for privacy and comfort. Upstairs, the master suite has his and hers walk-in closets, plus a luxurious ensuite with a freestanding tub. A mudroom on the main floor adds practicality, and laundry is conveniently located on the upper level. This home offers both style and functionality, perfect for family living and entertaining. Don't miss out on this gem! (id:55499)
Royal LePage Real Estate Services Ltd.
40 Chillico Drive
Guelph (Willow West/sugarbush/west Acres), Ontario
Welcome to Charming Semi-Detached Home Backing Onto a Ravine 40 Chillico Dr, a beautifully designed 1,294 sq. ft. semi-detached home with a finished walk-out basement, nestled in a quiet and family-friendly neighborhood. This home offers a thoughtfully designed layout with no wasted space, ensuring both comfort and functionality. Enjoy your morning coffee on the walk-out deck from the breakfast area, overlooking a serene ravine with mature trees and birdsong a perfect way to start your day! Large windows throughout the home flood the space with natural light, creating a warm and inviting atmosphere. The primary bedroom features double doors, a walk-in closet, and access to a semi-ensuite bathroom for added convenience. A spacious second bedroom with a double closet and a cozy third bedroom make this home ideal for families of all sizes. The open-concept basement is a standout feature, boasting huge windows, a walk-out to the backyard, a spacious 3-piece bathroom, and a kitchenette. This versatile space is perfect for in-laws, guests, or teenagers seeking privacy. With a 1-car garage and a driveway that fits 3 additional vehicles, parking is never an issue. Conveniently located just 15 minutes from the University of Guelph, Steps to bus stop, Walking distance to Conestoga College and only minutes to Costco, shopping centers, parks, schools, and scenic trails, this home is truly a rare find. Don't miss this opportunity. (id:55499)
Right At Home Realty
3877 Campbell Street N
London, Ontario
Welcome to the beautiful subdivision of Heathwood's in Lambeth, where an executive custom-built Model home by Michaelton Homes awaits. This expansive one floor bungalow is finished with a timeless interior full of premium finishes, 9ft ceilings throughout including the basement, as well as a fully spec'd-out designer two-tone kitchen. Quartz Countertops, 8-foot doors, wide plank white oak flooring and a wooden back deck complete with an overhang are just some of the features that fill this model home. The basement feels more like a main floor with its oversized windows, 9 ft ceilings, plush carpet and an open layout. Enjoy the luxury of a beautiful move-in ready model home while being close to nature and some of London's best schools, parks and shopping! Schedule your showing today! (id:55499)
Rc Best Choice Realty Corp

