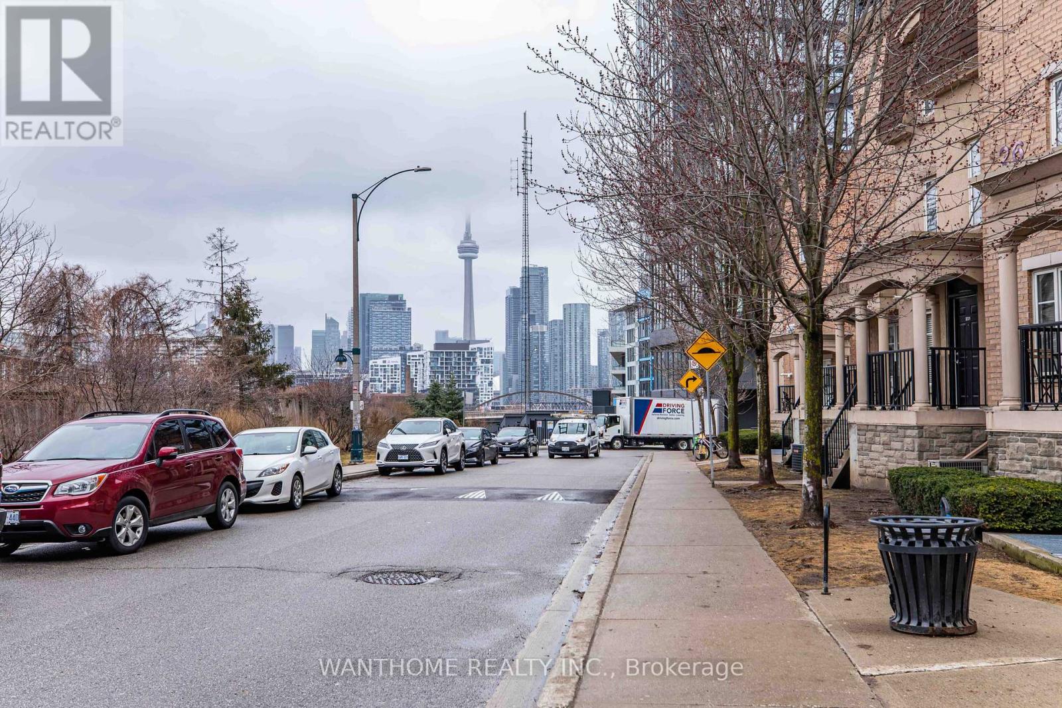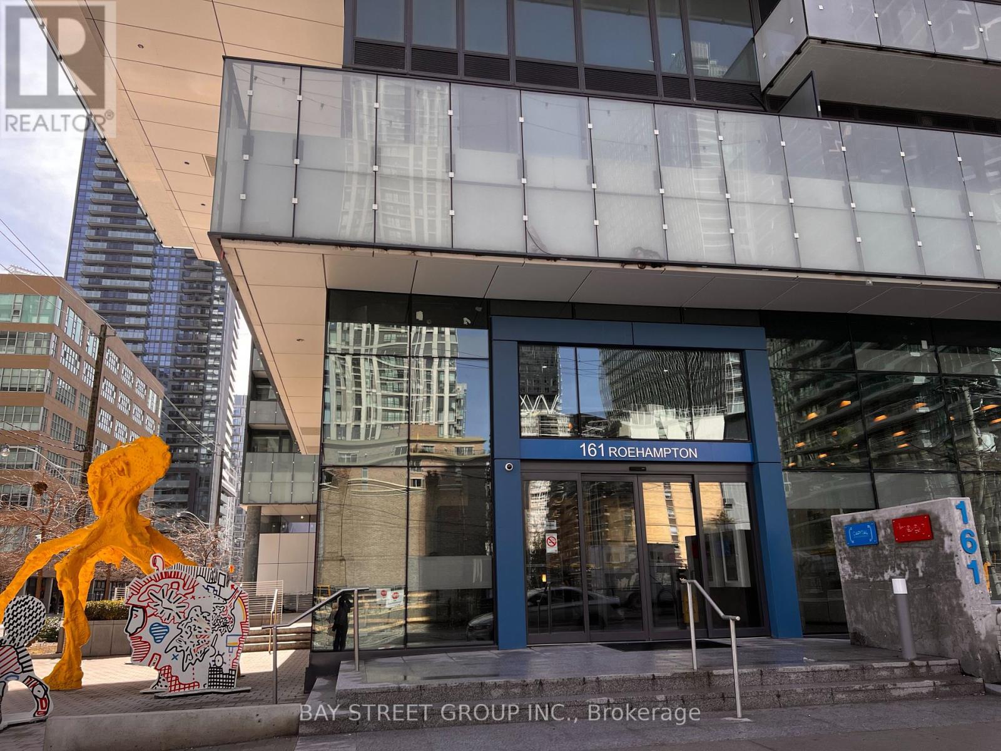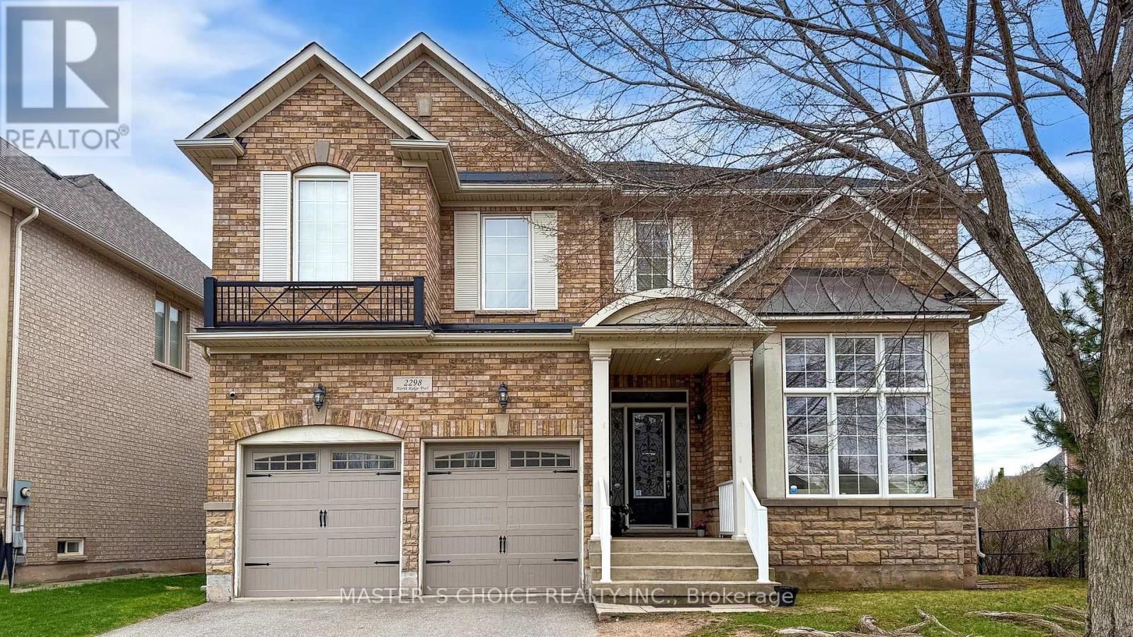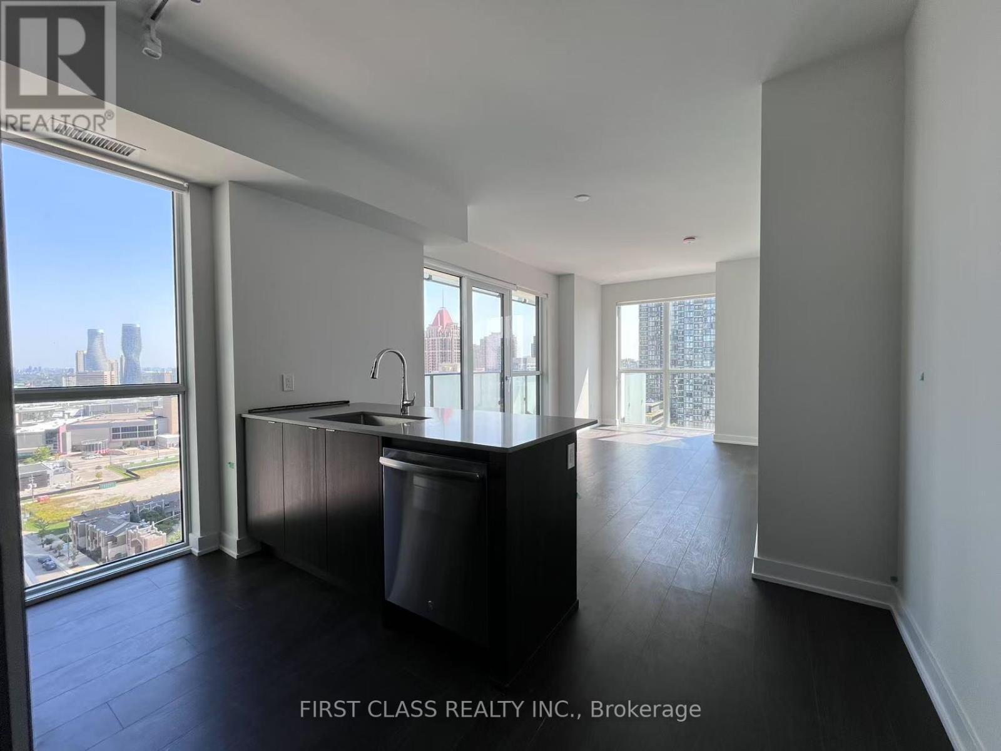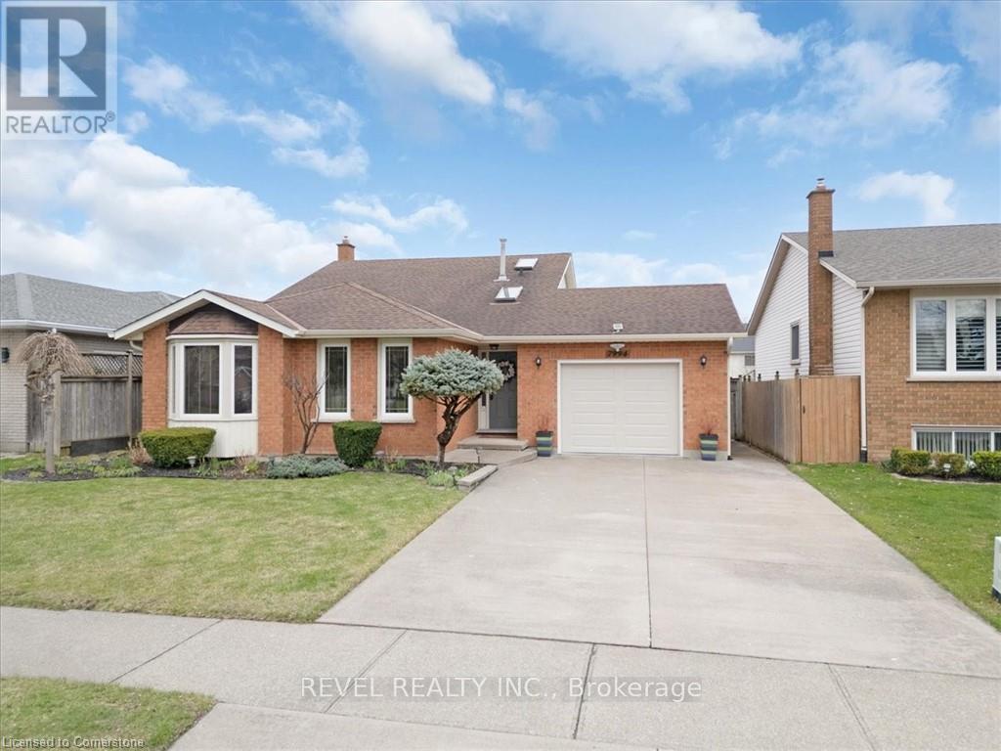40 Forest Edge Crescent
East Gwillimbury (Holland Landing), Ontario
Welcome to your dream home - a rare and exceptional find! This meticulously crafted home highlights unique features with over $200k in upgrades! From the professionally finished basement and beautifully landscaped backyard, this home offers a perfect balance of modern luxury. Control lights, TVs, security, garage doors, and sound all from your phone! As you step inside, natural light fills the spacious, open floor plan. With over 5000 sq ft of finished living space, there is plenty of room for everyone. Generously sized bedrooms each have their own w/i closet and private ensuite - perfect for ultimate privacy. A chefs kitchen contains top-of-the-line appliances - 6-burner Dacor gas stove and oversized JennAir fridge. The W/I pantry adds exceptional storage. The spacious entry opens to the dining/living area featuring wainscoting and coffered ceilings, creating a grand first impression. The basement is an entertainer's dream, with versatile space for a home gym, movie viewing, game zones, and more. Outside features a large sports court with a commercial grade basketball hoop, hot tub, dining area and lounging space that is ready for a gazebo. All of this with the privacy of a protected forest directly behind and siding the lot, making this home the most private one on the block! Convenience is key, with a double car garage featuring a sleek epoxy floor that keeps everything organized and pristine. Enter directly into the mudroom, perfect for dropping off gear and staying organized w/ extensive shelving & cupboards. With upper-floor laundry, you can say goodbye to lugging clothes up and down stairs! The master suite is an absolute retreat, featuring an extra-large, fully upgraded walk-in closet that has storage solutions for even the largest wardrobe. The master bath is equally impressive, with dual sinks, a luxurious soaker tub, and a glass-enclosed shower for a spa-like experience. This isn't just a home; its a lifestyle! Close to shopping & 404 - just move in! (id:55499)
Right At Home Realty
711 - 2369 Danforth Avenue
Toronto (East End-Danforth), Ontario
***Short-term durations exceeding 3 months will be considered. *** Welcome to your stylish and desirable new home in the vibrant heart of Danforth, Toronto. This meticulously designed condo apartment offers a perfect blend of modern living and convenience, making it an ideal choice for urban dwellers.Step into this sophisticated 1+1 bedroom condo with two full bathrooms, where you'll be greeted by an open and inviting space highlighted by soaring 9ft ceilings. The contemporary design flows seamlessly into the open-concept kitchen, featuring upgraded cabinets and top-of-the-line stainless steel appliances perfect for culinary enthusiasts and entertainers alike.The digital-level modern technology embedded throughout the building ensures security and ease of access. Forget about the hassle of keys or fobs with the digital access system allowing you to open and lock your door comfortably from an app on your phone.The building amenities cater to your active lifestyle, boasting a state-of-the-art gym, a chic party room for private events, a convenient pet spa for your furry friends, and ample visitor parking. High-speed internet is included within the maintenance fee, keeping you connected effortlessly.Situated within close proximity to downtown Toronto, this residence is nestled amidst a community replete with public transit, shops, eclectic restaurants, reputable schools, and lush parks. Everything you need is within reach, offering a truly exceptional urban living experience. (id:55499)
Bay Street Group Inc.
Upper - 16 Nortonville Drive
Toronto (Tam O'shanter-Sullivan), Ontario
Recently Renovated 3 Bedroom, 1 Washroom, Semi-Detached House Situated In A Prime Scarborough Neighbourhood. Separate Entrance To The Upper Unit. Use Of 1 Parking Spot On The Driveway. Laundry Is Shared. Upper Level Tenant Is Responsible For 2/3 Utility (Water, Gas, Garbage Removal, Electricity). Conveniently Located, Close To Ttc, Supermarket, School, Church. Minutes To Hwy401, 404, Dvp, Fairview Mall. (id:55499)
Homelife Landmark Realty Inc.
23 - 15 Eaton Park Lane
Toronto (L'amoreaux), Ontario
Stunning & Modern Townhome in a Sought-After Prime Location! This bright, open-concept gem boasts a practical layout with south-facing living, dining, and both bedrooms, flooded with natural sunlight all day. Spacious living/dining area features large windows, perfect for entertaining. Versatile den doubles as a third bedroom. Enjoy a sleek, upgraded kitchen and bathrooms with elegant quartz countertops. Steps to 24/7 TTC, Bridlewood Mall, supermarkets, parks, medical clinics, restaurants, banks, library, and top-rated schools. The upcoming Bridletowne Community Hub adds even more value to this vibrant neighborhood! (id:55499)
RE/MAX Elite Real Estate
30 - 2301 Meadowglen Place
Toronto (Woburn), Ontario
Beautiful unit. Only a couple years old. Very functional floor plan, Spacious , Bright , South facing , Open balcony, Laminate Floors, One Bedroom + Den , It can easily be transformed into a second bedroom , Master has a 4 piece Ensuite. Underground Parking and a locke (id:55499)
Exp Realty
1108 - 238 Simcoe Street
Toronto (University), Ontario
Urban Luxury Artist Alley Condos in the central of Toronto! This Spacious well designed 2 Bedroom, bright and facing south, Modern kitchen with High End Integrated appliances, floor-to-ceiling windows, laminate floor thru out, Open Balcony, Step to OCAD University, U of T, five major hospitals, Enjoy Proximity to Iconic Landmarks Such as the Art Gallery of Ontario, CN Tower, and Rogers Centre, Eaton Centre, China-Town, Kensington Market, Nearby Restaurants, Cafes, and Bars, Park. With Convenient Access to Public Transportation, St. Patrick Subway Station, close to Gardiner Expressway, the City Is Yours to Discover from This Central Location! **Extras: B/I Appliances: Oven, Microwave, Stove, Fridge, Dishwasher, Washer/Dryer, Window Blinds** (id:55499)
Bay Street Group Inc.
1915 - 188 Fairview Mall Drive
Toronto (Don Valley Village), Ontario
One Year new, high floor, Bright corner with panoramic view of the city ( including the CN Tower), Laminate Flooring Throughout & 9' Ceiling. Floor To Ceiling Windows. Modern Kitchen And Quartz Countertop. Fabulous Amenities: Gym, Yoga, Fitness Room, Rooftop Deck, Bbqs, Concierge & More. 1 Parking . for Immediate move in **EXTRAS** Tenant to pay utilities, heating, water & Hydro, Tenant Legal Liability Insurance, Key/Fob Deposit $300. (id:55499)
Homelife New World Realty Inc.
318 - 30 Western Battery Road
Toronto (Niagara), Ontario
Sought After Liberty Village Location! Very Well Maintained, 1 Bedroom Condo Unit With A Great Layout. Cork Floors Throughout & Eat-In Area With Juliette Balcony open To The Living Room. French Doors Open Up Into Master Bedroom W/ 4 Pc Ensuite & Laundry. Owned Locker. Walking Distance To Waterfront Bike Path, Pet Friendly Parks, Public Transportation,24 Shopping And More! Excellent location with 93 Walk Score! Steps To World Class Restaurants, Shops, Parks, Groceries, Cafes, Bars, LCBO, Gyms, & More! Easy access to TTC, highways, Lake Ontario, CNE, Ontario Place & Downtown! Low maintenance fee! Incredible Value! Perfect For First-Time Buyers & Investors! (id:55499)
Wanthome Realty Inc.
2707 - 161 Roehampton Avenue
Toronto (Mount Pleasant West), Ontario
This 574 Sqft unit Functional Layout No Wastes Space & Features A Large Open Concept Living Space, Gorgeous Wide Floors & Galley Kitchen W/Stunning Backsplash & Integrated Appliances. The Den Is Perfect For Home Office or Second Bedroom, Spa-Like Bathroom. 9-ft Ceiling, Floor-to-Ceiling Windows & Balcony W/Tons Of Natural Light & Breathtaking Views! 24 Concierge, Outdoor Infinity Pool, Hot Tub, Sauna, Yoga, Gym, Party Room. The Perfect Location & Steps To Lrt and The Subway. (id:55499)
Bay Street Group Inc.
248 Florence Avenue
Toronto (Lansing-Westgate), Ontario
Opportunity time for investors, builders, or end users. Introducing this all brick detached bungalow located in the prime Yonge & Sheppard area. Lovingly enjoyed for 65 years this home is in mainly original condition. It is situated on a select rectangular lot in an area that is ripe with multi-million dollar new builds, and on the only street in the neighbourhood with sidewalks on both sides. Those in the know are drawn to the area by features such as being just steps to the Sheppard-Yonge subway station, having schools, parks & hospital nearby, an easy major HWY access, and much more. Don't miss out on establishing yourself in one of Torontos most desirable communities (id:55499)
Royal LePage Burloak Real Estate Services
43 Keba Crescent
Tillsonburg, Ontario
**BONUS SPACE WITH FINISHED BASEMENT**Newer home (2 YEAR NEW) featuring an open concept spacious Gorgeous Living Space. Main floor with 9' ceilings & Luxury Vinyl Plank Flooring along with luxury features in Kitchen including quartz countertops & Twin-Tone Cabinets. With oversized windows the unit is flooded with natural light, making this townhome feel like anything but that! Enjoy making meals in a large kitchen with stainless steel appliances and a Good Size Breakfast Island. Off the Great Room is a dedicated dinette with a sliding door offering direct access to the backyard. Furthermore, the main floor includes a 2-pc powder room and direct access to the garage. The second floor is home to three large bedrooms, including the Primary suite which allows room for a king-size bed, features a walk-in closet & 3-pc ensuite complete with an all-tile shower. In addition, enjoy a dedicated laundry room & second floor linen closet. Enjoy living in a newer home in an established family-friendly neighbourhood with a playground & green spaces close by. North end of Town means Easy Access to Hwy401. Beautiful New Development By Reputed Builder Hayhoe Homes. (id:55499)
RE/MAX Real Estate Centre Inc.
5 Mcgill Street
Marmora And Lake (Marmora Ward), Ontario
Updated One-Bedroom Plus Den Home, Perfect for a Starter Home or Downsizer, with Excellent Friendly Neighbors. Features Include Laminate Flooring, Porcelain Floor Tiles, Baseboard Heating, Pot Lights, an Updated Bathroom, and Modern Finishes. The Kitchen is Equipped with a Stainless Steel Stove, Microwave Hood Fan, and Fridge, White Built-In Dishwasher and Washer and Dryer. Very Nice Safe Friendly Town With Restaurants, Shops, Groceries Just Down The Street, Parks, River, Lake Nearby. Tenant pays for hydro + water (id:55499)
First Class Realty Inc.
2298 North Ridge Trail
Oakville (Jc Joshua Creek), Ontario
This spacious double-garage detached home in one of Oakville's prestigious communities offers luxury, functionality, and an unbeatable location. The bright main floor features 10 feet ceiling, large windows, and a gourmet kitchen with high-end Sub-Zero fridge, Wolf gas stove, and a central island with sink. 9 feet ceilings for second floor and basement. Upstairs, four bedrooms plus a convertible loft (easily converted to a fifth bedroom) provide ample space, complemented by three bathrooms- two with double sinks- and a convenient second-floor laundry. Both levels include decks, perfect for outdoor relaxation. The private backyard overlooks a tranquil pond and wooded area with no rear neighbors. The finished walkout basement adds a spacious great room and an extra bedroom. Located in a top-rated school district (including Ontario's top-10 Iroquois Ridge High School), this home is minutes from Hwy 407/403, Costco, Walmart, dining, and shopping ideal for families seeking convenience and prestige. (id:55499)
Master's Choice Realty Inc.
1606 - 4130 Parkside Village Drive
Mississauga (City Centre), Ontario
This unit boasts laminate floors throughout, along with quartz counters and high end built-in stainless steel appliances in the kitchen. The highlight is the oversized balcony, offering a picturesque view of Square One. Just steps away from Square One, this apartment is ideal for both students and professionals. (id:55499)
First Class Realty Inc.
69 Livingstone Avenue
Toronto (Briar Hill-Belgravia), Ontario
Fantastic Family Home in Briar Hill-Belgravia! Discover the perfect family retreat in Briar Hill-Belgravia! This delightful home boasts an unbeatable location, with schools, parks, shops, and the TTC just a short walk away. Commuting is a breeze with the future Eglinton LRT and subway steps from your door, as well as easy access to the 401. Enjoy the privacy and comfort of the main floor in this well-maintained 3-unit home. Embrace the strong sense of community and lush green spaces, including the nearby Belt-Line Trail. Convenience abounds with local amenities catering to your needs. Top-notch schools complete the package for a fantastic family lifestyle. Don't miss out on this incredible opportunity to call this Briar Hill-Belgravia gem your own! (id:55499)
Royal LePage Signature Realty
98 Keffer Circle
Newmarket (Armitage), Ontario
Bright & Spacious 4 Bedroom Detached Home * Friendly Neighborhood * Over 3000 Sqft* Open Concept kitchen. Nice Living/Dining W/Large Windows* Quartz Center Island & Countertops, S/s Appliances, Walk-Out To Custome Made Deck * Family Rm W/ Fireplace * Oversized Primary Bedroom W/6Pc * Large Backyard Surrounded By Trees W/Deck. Basement not included . Close To Schools, Parks, Shopping, Transit & More! Great For Commuting Via Yong Street. Garage Access From Main Floor Laundry. (id:55499)
Aimhome Realty Inc.
6009 - 898 Portage Parkway
Vaughan (Vaughan Corporate Centre), Ontario
Welcome to this sun-filled, southwest-facing corner condo located just steps from the Vaughan Metropolitan Centre TTC Subway Station. Offering 778 sq. ft. of thoughtfully designed living space plus a 117 sq. ft. balcony, this 2-bedroom, 2-bathroom + den suite features an open-concept layout with floor-to-ceiling windows, a versatile den ideal for a home office, and two full bathrooms for added convenience. Residents enjoy easy access to Highways 400 and 407, Vaughan Mills, York University, and future on-site amenities including a state-of-the-art YMCA and renowned Buca restaurant in the lobby. Stylish, spacious, and exceptionally located this is urban living at its finest. (id:55499)
Avion Realty Inc.
1253 - 23 Cox Boulevard
Markham (Unionville), Ontario
Tridel-built condominium in the heart of Markham's Unionville neighborhood. Spacious layout with an open concept design, freshly professionally painted, excellently maintained, and is perfect for comfortable living. The open balcony is a great feature for enjoying outdoor space. Additionally, having one parking and a locker adds convenience. Its prime location near shopping, high-ranking schools, major highways (Hwy 7, 404, 407), and public transit offers easy accessibility. Plus the building amenities; 24-hour concierge, indoor pool, gym, sauna, visitors parking, and meeting/party room provide a luxurious lifestyle for residents. (id:55499)
Homelife Landmark Realty Inc.
66 Stonehill Court
Toronto (L'amoreaux), Ontario
Location, Location, Location, Walk-out Basement! Quiet Street! One Big Bedroom and one Bathroom & Kitchen. Close To Many Amenities, Schools, Grocery Stores, Malls, Ttc Transit, Go Train, Library, Parks And Community Centre. Aaa Tenant Only, No pet and No Smoke, $200.00 Key Deposit. (id:55499)
Homelife New World Realty Inc.
607 - 88 Corporate Drive
Toronto (Woburn), Ontario
Updated spacious 2 bedroom with ideal split layout, bright west exposure, Large Open Concept Living/Dining Area. Walking Distance To S.T.C. & Subway, Frescho, YMCA, Shoppers Drug Mart, Very Close to U of T Scarborough Campus & Centennial College, Amazing Tridel Built Luxury Living, Multimillion Dollar Facilities. Amenities Including 24 Hour Security, Indoor & Outdoor Pools (id:55499)
Elite Capital Realty Inc.
506 - 68 Abell Street
Toronto (Little Portugal), Ontario
*Queen West Condo * Epic On Triangle Park * Spacious One Bedroom + Den Unit * 595 Sf + Balcony * Modern Kitchen * Modern Kitchen With Stylish Cabinetry, Backsplash, Granite Counter Top & Stainless Steel Appliances * Laminate Floor Thru-Out * Floor To Ceiling Windows * Amazing Amenities: Concierge, Gym, Rec Rm & Visitor Pking * Steps To Queen Street, 24 Hrs Streetcar, Grocery, Shops, Cafe, Bars, Art Galleries & Restaurants * (id:55499)
Homelife New World Realty Inc.
1505 - 26 Norton Avenue
Toronto (Willowdale East), Ontario
Luxury Condominium In The Core Of North York. Unobstructed Sun-Filled East View. Open Concept Layout. 1 Bedroom & Den. Hardwood Floor Throughout. 9-Feet Ceiling. Modern Kitchen, Quartz Countertop And Island. Close To Subway, Empress Walk Mall, Metro, Loblaws, Cineplex Movie Theater, North York Civic Centre, Library, Restaurants, Shopping And More. (id:55499)
Everland Realty Inc.
7994 Oakridge Drive
Niagara Falls (Mt. Carmel), Ontario
Welcome to your new home located in a very sought after neighbourhood the home is newly renovated & amazingly maintained! This split level home offers a finished basement with separate entrance for in-law or secondary suite capability perfect for all Buyer types! You'll love the natural lighting, Hardwood Flooring, new Bay Window & gorgeous Kitchen with Stainless Steel Appliances fully included in the purchase of this home. A Fenced backyard with concrete pad and shed makes hosting get togethers this summer a breeze! Located close walking distance to Tennis Courts, Parks and Trails and close driving distance to the luxe White Oaks Resort as well as tons of Niagara activities & shopping outlets! The private attached garage is a lovely addition to keep your car safe during Canadian winters or to turn into a workshop! The home features a water filtration system, Nest Thermostat and central vacuum as well as owned newer: Hot Water Tank (2017), A/C and Furnace (2018). Roof comes with transferable warranty that still has 10+ years left on it. Lastly, rest assured knowing that your family is safe & secure with Alarm System installed ! Home has possibility for fourth bedroom in the basement! (id:55499)
Revel Realty Inc.
5655 Osprey Avenue
Niagara Falls (Forestview), Ontario
A beautiful 4-bedroom house, back to natural green space, no rear neighbor, in one of the most desirable subdivisions in Niagara Falls, around 2000 sf, 2.5 baths, sliding door and large windows provide an abundance of natural light, enjoy the fireplace and absence of rear neighbors. Private master bedroom with 4 piece en-suite bathroom and walk-in closets, 2nd-floor laundry, large kitchen with an island, double garage. Credit check, employment letter and financial proof required for application. (id:55499)
Real Land Realty Inc.








