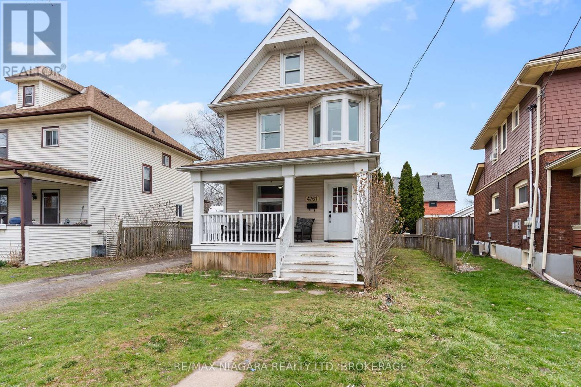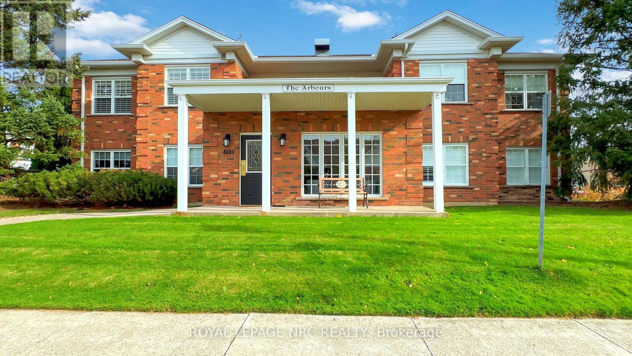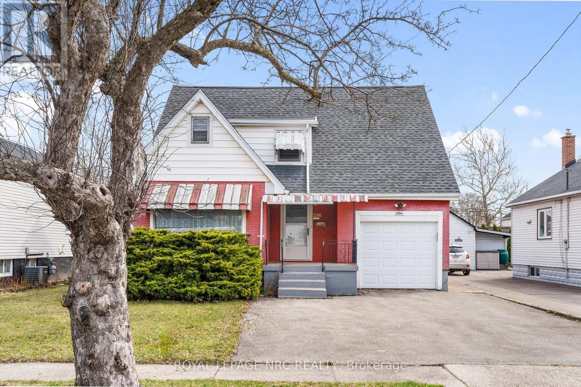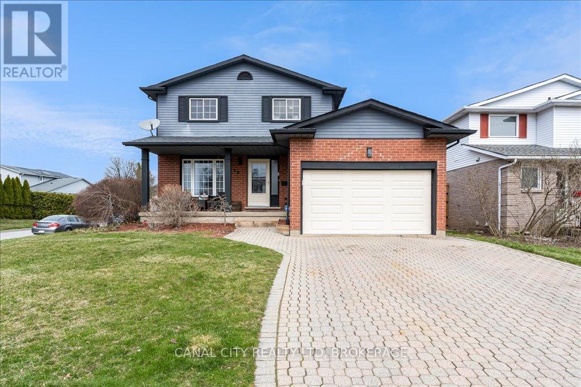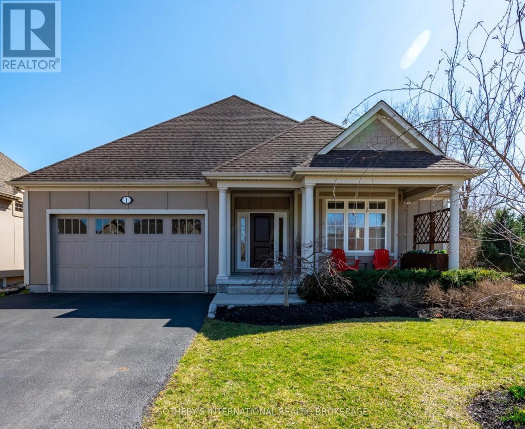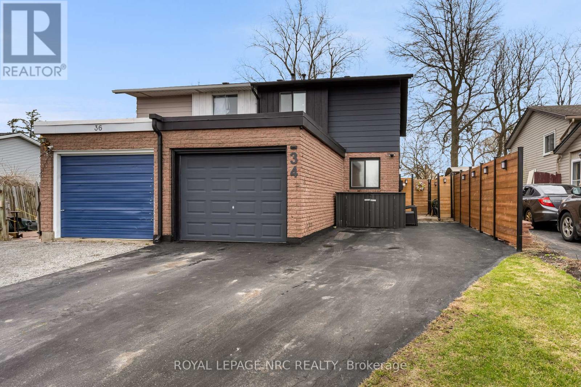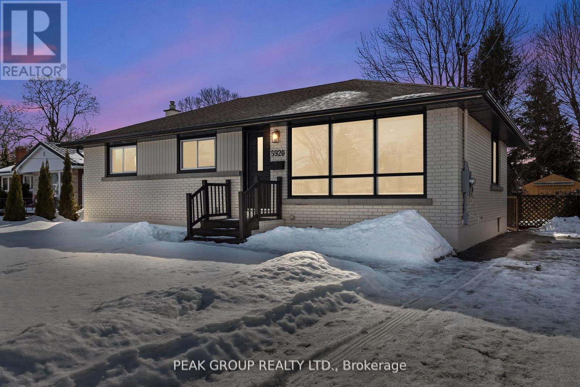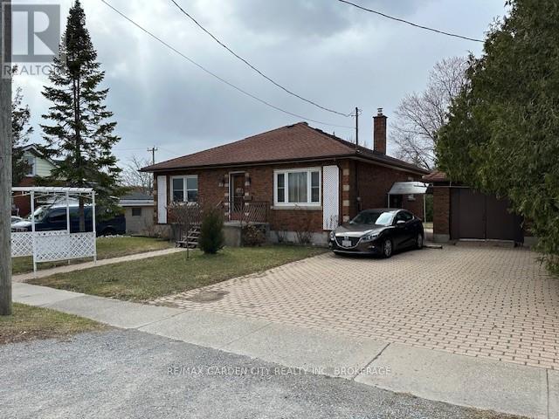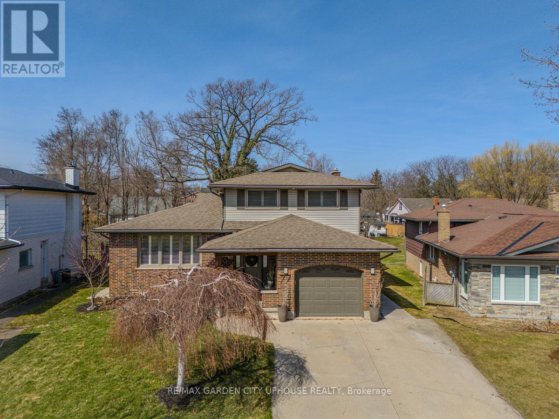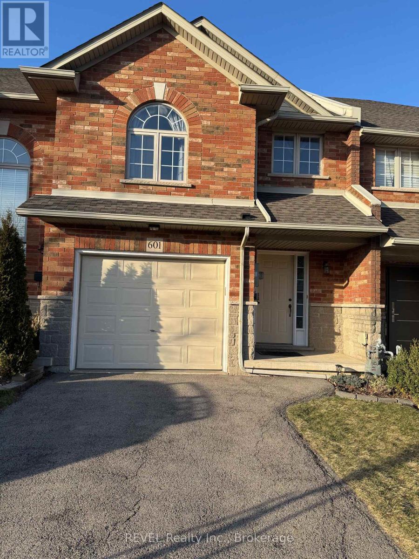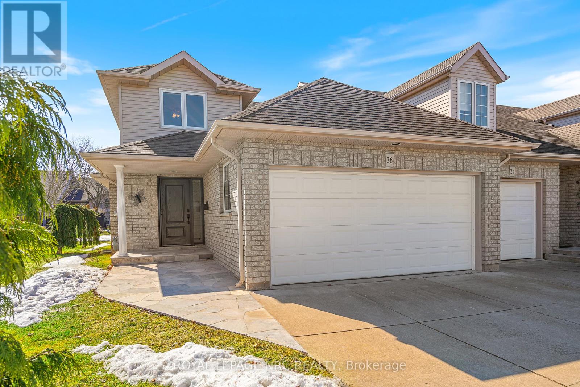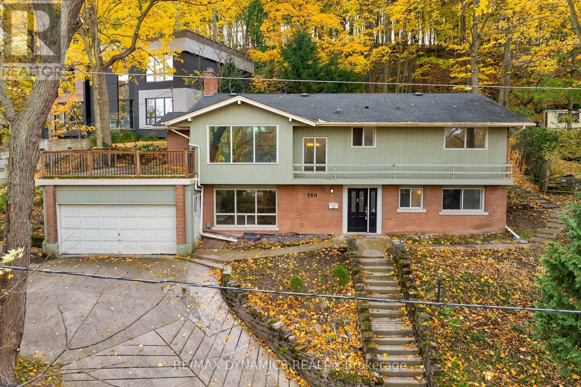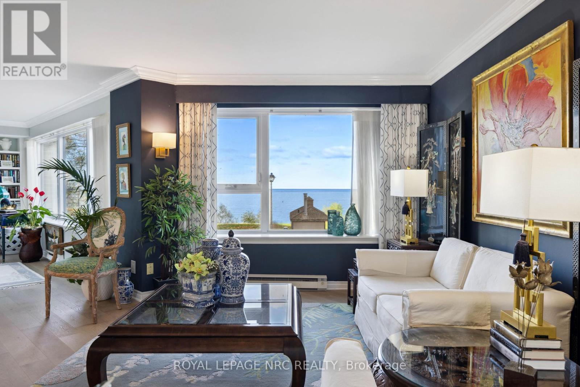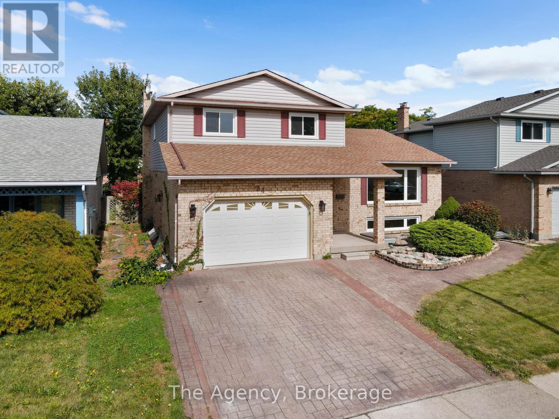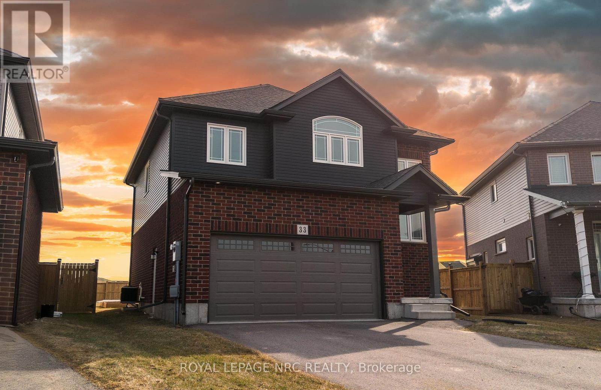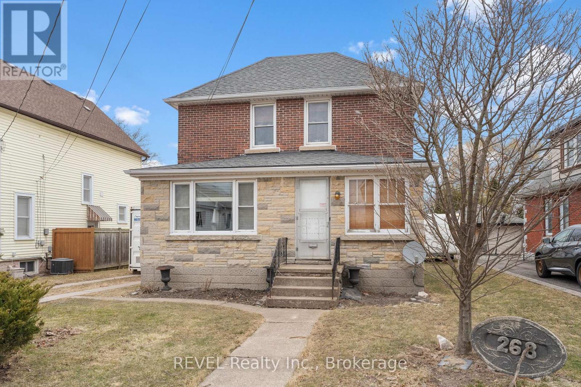4761 Epworth Circle
Niagara Falls (Downtown), Ontario
Welcome to 4761 Epworth Circle, Niagara Falls A Rare Opportunity in the Heart of the City Nestled on a quiet, family-friendly circle in the vibrant city of Niagara Falls, this charming 2.5-storey detached home offers a unique blend of character, comfort, and modern updates. Whether you're a first-time buyer looking to step into homeownership or a savvy investor searching for a solid addition to your portfolio, this property checks all the right boxes. Boasting three spacious bedrooms and a recently renovated full 4-piece bathroom on the second floor, this home offers plenty of room to grow. The main level features a thoughtfully updated kitchen complete with quartz countertops, perfect for home-cooked meals or entertaining guests. Freshly painted throughout, the space feels bright, clean, and move-in ready. Step outside into a private, beautifully maintained backyard that offers the perfect setting for quiet evenings or weekend gatherings. The detached garage adds functionality and additional storage, while a half-bath rough-in in the basement presents future potential for added value. Located just minutes from excellent schools, lush parks, public transit, and all the amenities Niagara Falls is known for plus within walking distance to the iconic Clifton Hill, this home offers exceptional convenience with a lifestyle to match.Whether you're looking to settle down, launch your investment journey, or explore opportunities in Airbnb or long-term rentals, 4761 Epworth Circle is a smart, versatile investment in a location that continues to grow in demand. (id:55499)
RE/MAX Niagara Realty Ltd
4699 Jepson Street
Niagara Falls (Downtown), Ontario
Welcome to 4699 Jepson Street, where character meets convenience in the heart of Niagara Falls! Step into this charming 1910-built beauty and experience a blend of timeless character and everyday practicality. With hardwood flooring, beautiful crown molding, the original woodwork trimmings, stained glass accents, and built-in cabinetry in the dining room, this home tells a story and it's ready for its next chapter with you. The main floor offers two well-sized bedrooms, a spacious living/dining area, and a walk-in pantry tucked just off the kitchen. The retro mint-condition green tile bathroom is a true gem! The finished upper level provides a flexible third bedroom or bonus space perfect for guests, a home office, or a cozy retreat. A sun-filled front porch welcomes you home, and the back mudroom includes main floor laundry for ultimate convenience. The basement is unfinished and ideal for storage, while the fully fenced backyard and detached single-car garage sit on a 39 x 102 lot plenty of space to relax, garden, or play. Located just minutes from Niagaras top attractions: 5-minute drive to Fallsview Casino; 6 minutes to the stunning Niagara Gorge and a short stroll down the street to Country Fresh Donuts - yes, thats dangerously close to the best Long Johns & wonton soup! All the dining, shops, and energy of downtown Niagara Falls at your fingertips. Recent updates include roof (2015) and hot water tank (2020). Immediate possession is available, bring your vision and make this character-filled home your own. They don't make them like this anymore. Come see for yourself! (id:55499)
Royal LePage NRC Realty
20 - 19 Lake Street
Grimsby (Grimsby Beach), Ontario
Style. Sophistication. Serenity. Live in luxury at the exclusive Mariner Bay Estates waterfront community in Grimsby! Nestled in a private, resort-like enclave and built by esteemed quality builder Gatta Homes. This executive end unit townhome includes a deeded boat slip and showcases timeless craftsmanship, premium upgrades, and stunning marina views on the water's edge of Lake Ontario. Over 2,500 square feet of exceptionally finished space on 3 levels. The main level welcomes you into a spacious foyer with 10 ceilings, dual direct access into the garage with the second door leading into a finished workshop and adjacent 2 piece bath. Beautiful staircases or your own private elevator will take you to each floor. The second floor is designed for entertaining with its open concept design with 9 foot ceilings in both living and dining spaces along with a gas fireplace and sliding patio doors leading out to a large terrace overlooking the marina. The chef-inspired kitchen with high-end appliances, granite counters, and an oversized island is simply wonderful! A butlers pantry connects to a flex use space - dining room, den, or home office - whatever works best for you and your lifestyle. It opens to a private rear patio offering another great place to relax and unwind. A second powder room conveniently completes this level. Being an end unit, you'll love the extra windows on the bedroom level - also with high ceilings throughout. Fabulous primary suite with Juliette-plus balcony, lots of closet space and 5-piece ensuite with soaker tub, double sink vanity and separate shower - you'll feel like you're away for a day at the spa - everyday! Lovely guest bedroom with 3-piece ensuite, Juliette balcony and a super convenient large laundry closet complete this floor. Ideally located between Toronto and Niagara's top wining and dining establishments, this one-of-a-kind waterfront residence offers an elevated lifestyle that's sure to keep you happy for years to come! (id:55499)
RE/MAX Hendriks Team Realty
203 - 4090 John Charles Boulevard
Lincoln (Lincoln-Jordan/vineland), Ontario
Welcome home to comfort, convenience and charm! This beautifully updated one-bedroom condo offers an easy low-maintenance lifestyle in Heritage Village - a friendly and well-kept community - perfect for those seeking a relaxed setting with just the right amount of activity. Inside you'll find tasteful updates featuring a modern neutral paint colour, an enhanced kitchen with stainless steel appliances, durable vinyl plank flooring, updated light fixtures, refreshed bathroom with tub and shower all combined with both function and style. The living and dining room highlight a cozy fireplace with above-mounted television, already in place and included in the sale. The open layout has sliding doors that lead to an expanded balcony - ideal for growing flowers, enjoying your morning coffee or sunning in the warmer months. The spacious bedroom with generous closet is a true retreat and includes the added bonus of a second wall- mounted television and can easily accommodate a full furniture suite. A well-appointed four-piece bathroom offers both tub and shower plus the in-unit laundry room features a stackable washer and dryer and additional storage space - perfect for keeping everything neat and organized. Outside, is your exclusive covered parking spot and storage locker - giving you room for all the extras without the clutter. Included in your monthly condo fee of $447.88 are lots of extras like high-speed internet, Cogeco cable tv package, water, parking plus the Clubhouse, where you can enjoy an in-ground heated saltwater pool, wet and dry saunas, gym and fitness activities, card games, organized social activities plus a craft room and wood-working shop - there's something for everyone here! Whether you're looking to simplify, downsize or embrace a more relaxed pace, this inviting condo in Heritage Village is the perfect place to call home! (id:55499)
Royal LePage NRC Realty
117 Church Street W
Welland (Prince Charles), Ontario
Charming Character Home in Sought-After Chippawa Park! Welcome to this beautifully maintained 1.5 storey gem, nestled in the heart of Welland's highly desirable Chippawa Park neighborhood. Bursting with character and timeless charm, this home offers the perfect blend of classic style and functional space for families, first-time buyers, or those looking to invest. The main floor features a bright and spacious living area, a formal dining space, and a well-sized bedroom plus a flexible room that could easily serve as a second bedroom, home office, or den to suit your needs. Upstairs, you'll find three generously sized bedrooms and a full 4-piece bathroom, perfect for a growing family. The unfinished basement offers a world of potential with its separate entranceideal for creating a custom in-law suite or additional living space. Sitting on a large lot, this property also includes a detached two-car garage, providing plenty of storage or workshop space. Set on a tree-lined street just steps from the park, schools, and local amenities, this lovingly cared-for home is ready for its next chapter. Dont miss your chance to own a piece of Chippawa Park charm! (id:55499)
RE/MAX Niagara Realty Ltd
4213 Briarwood Avenue
Niagara Falls (Morrison), Ontario
Welcome to 4213 Briarwood Avenue in Niagara Falls, a fully renovated home offering modern style and functionality. This property features hardwood floors throughout, a brand-new kitchen with updated cabinetry and beautifully renovated bathrooms. With four finished levels, including a walk-up basement and a spacious third level with large windows, this home provides ample living space. The deep 238-foot lot has no rear neighbors, offering privacy and tranquility. Located directly across from a park in a family-friendly neighborhood close to schools and amenities, this home is move-in ready and perfectly situated. (id:55499)
Royal LePage NRC Realty
79 Devon Road
St. Catharines (Vine/linwell), Ontario
Welcome to 79 Devon Road, nestled in the desirable north end of St. Catharines. This charming home sits on a 65 x 125 ft lot, offering endless possibilities for its next owners. With 2+2 bedrooms and two full bathrooms, this property is perfect for families, investors, or multigenerational living.As you step inside, youre greeted by a spacious living room and dining area, filled with an abundance of natural light. The kitchen features a functional layout, maximizing both space and brightness. The main floor is complete with two generously sized bedrooms and a newly renovated bathroom, adding modern appeal.The fully renovated lower level (2022) offers incredible additional living space. Here, you'll find two more bedrooms, a cozy living area, and a stunning 5-piece bathroom. A self-contained laundry room and a mechanical room with ample storage complete this level.Step outside into the expansive backyard, where mature trees provide ultimate privacy, creating the perfect setting for summer evenings. A large shed offers extra storage, while the 1.5-car garage with a convenient pull-through adds even more functionality. Surrounded by top-rated schools, shopping, and quick QEW access, this home truly has it all. Whether youre looking for a family home, an investment property, or a multigenerational living solution, 79 Devon Road is an opportunity you wont want to miss! (id:55499)
Boldt Realty Inc.
12 Harbourview Road
Wainfleet (Lakeshore), Ontario
TUCKED AWAY ON A QUIET, TREE-LINED STREET, THIS ONE-OWNER, THREE-BEDROOM BUNGALOW OFFERS THE PERFECT BLEND OF PRIVACY AND LAKEFRONT CHARM. THIS HOME FEATURES FORMAL DINING ROOM, STUNNING VIEW FROM SPACIOUS LIVING ROOM PLUS GAS FIREPLACE. THERE IS A FOUR-PIECE BATH, A POWDER ROOM , AN ATTACHED EXTRA DEEP GARAGE, AND A PARTIALLY FINISHED BASEMENT WITH LOADS OF POTENTIAL. AS A BONUS, THIS PROPERTY INCLUDES ADDITIONAL LAND ACROSS THE STREET WHICH IS INCLUDED IN THE 1.1 ACRES. RARE OPPORTUNITY TO OWN A PEACEFUL LAKEFRONT HOME WITH JUST MINUTES FROM TOWN ** This is a linked property.** (id:55499)
RE/MAX Niagara Realty Ltd
296 Mcalpine Avenue S
Welland (Lincoln/crowland), Ontario
Attractive family home for the person who is handy and wants to customize a home for personal use. Spacious interior has generous sized rooms, bedrooms have large closets, 2 could be considered walk in and one has an additional hidden storage area for seldom used items(or kids' hideout). Hardwood floors are exposed in some areas and some hidden under carpeting. The main floor has living room, dining room, kitchen & another room at the back door. This room would make a great combination laundry & mud room. The basement is high & unfinished with a toilet closet, work bench and a cold room for storage. The rear yard is fenced and offers a large shed. Other features are: central air, roof shingles in 2012 by Precision Roofing, new electrical panel in 2017 with ESA and most windows on main floor replaced. Great road appeal! This home is ready to go and available for a quick possession date. (id:55499)
Royal LePage NRC Realty
20 Capri Street
Thorold (Confederation Heights), Ontario
Welcome to this move-in ready 3 bedroom, 2 bathroom beauty located on a desirable corner lot in the sought-after Confederation Heights neighbourhood of Thorold. This well maintained home offers the perfect blend of comfort, style and upgrades throughout. Step inside to find a bright and spacious main floor featuring a cozy living room, formal dining room and an updated kitchen and dinette area with a large island and a patio door leading to your private backyard oasis. The fully fenced backyard is perfect for entertaining, complete with a massive wood deck and a 16 x 32 ft. kidney shaped pool with a new liner (2022) and a new filter/pump (2019). Ceramic, laminate and hardwood flooring run throughout this home, complemented by new light fixtures that add a modern touch. Upstairs, you will find 3 generously sized bedrooms and a 4 piece bathroom. The primary bedroom features a walk-in closet for added convenience. This home also boasts an impressive rec-room complete with laminate flooring and a gas fireplace. The basement also features a cold room, separate laundry area and plenty of storage. Additional highlights of this home include a 1.5 car garage, 100 amp service with breakers, central vacuum, double driveway, newer windows, newer furnace and central air (2017), newer roof (2019) and new fence in 2022. Located just minutes to Brock University, close to shopping, amenities and steps from public transit, this home checks all the boxes. Don't miss your chance to own this incredible property - schedule your private showing today! (id:55499)
Canal City Realty Ltd
14 Lucia Court
Niagara-On-The-Lake (Town), Ontario
Tucked away on the quiet cul-de-sac of Lucia Court, this beautifully renovated Gatta-built bungaloft offers elegant, turnkey living in the heart of Old Town Niagara-On-The-Lake and a smart layout that's ideal for welcoming guests or extended family. Each of the three finished levels features a bedroom with a private ensuite, providing comfort and privacy for everyone. With over 1,700 square feet of finished living space, this 3-bed, 3.5-bath home blends sophisticated design with everyday functionality.The curb appeal is undeniable striking white stucco, black accents, and modern 8-foot double glass doors give a crisp, modern look, complemented by professional landscaping and . Inside, thoughtful updates abound: from custom kitchen cabinetry and high-end appliances, to stylish lighting and refinished bathrooms throughout.The main floor primary suite is a peaceful retreat, featuring a spa-inspired ensuite with a stand-alone tub and glass shower. The second-floor loft is perfect for a home office or creative space, and leads to a generously sized bedroom with ensuiteideal for overnight guests. The finished basement adds even more flexibility, with a large recreation area, third bedroom with ensuite, and plenty of room for entertaining or relaxing.Outdoors, enjoy your private backyard sanctuary, complete with a 2022 rebuilt composite deck, gas BBQ hookup, and lush gardens perfect for al fresco evenings.Mechanically updated and meticulously maintained, this home also features a newer furnace and AC (2016), new roof (2015), and numerous cosmetic upgrades completed in the past 3 years.If you've been waiting for the perfect NOTL retreat, close to world-class wineries, the Shaw Festival, charming shops, and fine dining this is THE ONE to see.**EXTRAS** All renovations completed in past 3 years. (id:55499)
RE/MAX Niagara Realty Ltd
1 Stoneridge Crescent
Niagara-On-The-Lake (St. Davids), Ontario
Elegant Bungalow in Niagara-on-the-Lake. Tucked away in a quiet cul-de-sac in the sought-after St. Davids community, this beautifully designed bungalow offers the perfect blend of comfort, elegance, and convenience. With 2+2 bedrooms and 3.5 bathrooms, this home is thoughtfully laid out to provide both main-floor living and abundant space for family and guests. Step inside to discover an inviting, open-concept living space, where the generous living room features a striking gas fireplace framed by custom built-in shelving. The spacious dining room, complete with a pass-through window to the kitchen, creates a seamless flow for entertaining. The gourmet kitchen is both stylish and functional, featuring high-end stainless steel appliances, a neutral color palette, and a brand-new quartz countertops. Both main-floor bedrooms are luxurious primary suites, each boasting a walk-in closet with a closet organization system and a private en suite bathroom. Main-floor laundry adds to the convenience of single-level living. Downstairs, the fully finished lower level extends the living space with a second living room, additional bedrooms, and a versatile flex space, ideal for a craft room, yoga studio, wine cellar, or extra storage. There's plenty of room for visiting friends or family to feel at home. Outside, the large fenced yard is a private retreat, complete with an integrated irrigation system to maintain lush landscaping with ease. The attached two-car garage and double-wide driveway provide ample parking for up to six vehicles. Perfectly positioned within walking distance to a highly regarded winery with a restaurant and coffee shop, and just a short drive to grocery stores, shopping, hiking and biking trails, Old Town Niagara-on-the-Lake, and major highway access, this home offers an unparalleled lifestyle in an exceptional location. Don't miss this opportunity to call this exquisite St. Davids bungalow your own! (id:55499)
Sotheby's International Realty
34 Dodds Court
Fort Erie (Central), Ontario
What else could you ask for at this price? This place is totally move-in ready, modern and as stylish as can be, every inch of it has been updated. Plus, the backyard is like a little paradise you really have to check out in person! It's a semi-detached home with a fresh kitchen that's got new countertops and a new sink, and a cute new bathroom door in the powder room. The whole house looks great, including a half-finished basement with a rec room, gym, and storage. In 2021 a brand new AC and furnace was installed so it's worry-free. Most of the outdoor work is done too, there's a chill zen vibe in the backyard with fencing, gardens, a hot tub, statues, fresh siding, hardscaping, some turf, and decks in the front and back, not to mention some new feature walls. The garage got a floor makeover, and they replaced the garage door. You really have to see it to appreciate it as everything is modern, stylish and up to today's home desires! The main bedroom comes with a four-piece bathroom, and the balcony has been completely redone. Sometimes, being move-in ready is just the way to go! (id:55499)
Royal LePage NRC Realty
5920 Silverwood Crescent
Niagara Falls (Church's Lane), Ontario
**Ideal Home for Investors and Buyers Seeking Rental Income!**Welcome to 5920 Silverwood Crescent, a beautifully updated brick bungalow located in the highly sought-after North End of Niagara Falls. This property offers a fantastic opportunity for buyers looking for additional rental income or investors seeking a turnkey investment.This stunning home features a separate entrance leading to a fully finished basement, which includes a cozy bedroom, a 3-piece bathroom, laundry w/appliances, a fully equipped kitchen, and a comfortable living spaceperfect for guests or tenants.On the main floor, you will find three spacious bedrooms and a modern 4-piece bathroom with a newly tiled shower. The updated kitchen boasts quartz countertops and stainless steel appliances, flowing seamlessly into an open-concept living and dining area that is filled with natural light.This home has been renovated from top to bottom, with numerous updates including a new electrical panel, updated flooring (tiles and vinyl) throughout, new doors, trim, baseboards and trim, fresh paint, new appliances, a renovated basement kitchen, new eavestroughs, and enhanced exterior landscaping that includes the removal of overgrown trees.This is a great opportunity to own a beautifully updated home in a prime location!Please contact us today to book your showing! (id:55499)
Peak Group Realty Ltd.
19 Cleveland Street
Thorold (Thorold Downtown), Ontario
First time on market- spacious 3 bedroom bungalow- accented with hardwood flooring- updated country kitchen newer windows- side entrance to lower level- 2nd kitchen and family room. (id:55499)
RE/MAX Garden City Realty Inc
77 Monarch Park Drive
St. Catharines (Vine/linwell), Ontario
Welcome to 77 Monarch Park Drive located in a fantastic north end St. Catharines family friendly neighbourhood that you are sure to love. Close to Walkers Creek Park Trail, some of the city's best schools and all major amenities. Just a few minutes drive to the Welland Canal and Malcolmson Eco Park. Enter through the covered front porch to the spacious foyer with double closet. Step up to the formal sitting room with huge windows that leads to the renovated kitchen with all the space you could need. It includes a large dining area and bonus island, making it truly the hub for entertaining. Step down from the kitchen to the sunken family room that is cozy and perfect for movie nights. The magic of this floor is added with the in-law suite that shares access to the main floor laundry room with 2 side entrances. It's perfect for a family member or older kids. Even income potential! It has open concept kitchen and living room, 1 bedroom and 3 piece bath - all bright and spacious. Second floor has the primary suite of your dreams. Custom storage unit, sitting area under the window, room for your king size bed, additional walk-in closet and gorgeous spa-like ensuite. 2 other bedrooms and 4 piece bath finish off this level. The surprise is the basement. It never ends! Rec room, 5th bedroom and a few steps down to 3 piece bath, workshop with cold room and wait for it - massive unfinished addition that is just loaded with possibilities. The exterior has 3 side entrances including one to the concrete patio. Double concrete drive single garage with entry to the mud room. The addition to the house was completed in 2014 which includes a second furnace and central air. Other updates to the home include windows (2014), electrical (2014), soffit/facia/siding (2014), new owned 50 gallon hot water tank (2024), main furnace (2010), and main ac (2023). There is nothing left to do but move in right in! (id:55499)
RE/MAX Garden City Uphouse Realty
601 Southridge Drive
Hamilton (Mountview), Ontario
Stunning freehold townhouse in sought-after neighbourhood of Mountview, in desirable West Mountain. Lovingly built by reknown Losani Homes. This lovely bright and airy home features 3 bedrooms, 3 bathrooms, and includes a huge primary bedroom with 4-pc ensuite and large walk-in closet. The open concept eat-in kitchen overlooks a tranquil rear yard and boasts a walkout to a large 16x32 deck and fully fenced yard, perfect for lazy summer nights and entertaining guests. Additional living space can be enjoyed with the fully finished basement. Easy highway acceess, close to schools, shopping and all amenities. (id:55499)
Revel Realty Inc.
26 Stonegate Place
Pelham (Fonthill), Ontario
Beautifully maintained end unit townhome with double garage nestled in a park-like setting. Situated on a quiet cul-de-sac surrounded by mature trees, walking trails & parks. Very close to shopping, excellent golf courses, wineries and a variety of restaurants. This home features an open concept with dynamic flair. Beautifully designed to include a perfectly placed gas fireplace in the Living Room surrounded by large windows filling this area with natural light. Double glass garden doors open to a spacious, partially covered porch with a natural gas connection for your barbecue. Composite newer decking covers the porch area for maintenance free enjoyment & aluminum railings for your safety. Many large windows due to its end unit location, add a warm, bright glow to this home. Windows replaced in 2022 by Clara Windows and covered by Hunter Douglas Honeycomb shades. These shades are unique as they open from the top or the bottom. Spacious kitchen with white cabinetry, dark newer granite counters, double sink, island with storage. Gleaming hardwood floors throughout the main floor excluding the Living Room with carpet and the bathrooms and laundry room which boast of Italian ceramic flooring. Master suite offers an en-suite and walk-in closet. Large foyer with ample closet space. Nicely landscaped exterior features a new Flagstone walkway at the front of the home added in 2024. Additional upgrades include gas furnace in 2021, 30 year shingles in 2009, Sewer back up valve, Irrigation system and much more. (id:55499)
Royal LePage NRC Realty
Irena Bell Real Estate Broker Inc.
706 - 162 Martindale Road
St. Catharines (Grapeview), Ontario
Stunning Renovated Condo in Grenadier Place!Discover modern elegance in this beautifully updated condo, where floor-to-ceiling windows fill the space with natural light and showcase breathtaking views of Four Mile Creek and the surrounding nature areas. The thoughtfully designed interior features a fully renovated kitchen and bathroom, complete with a luxurious jet tub and a separate shower stall.Enjoy the convenience of in-suite laundry, a dedicated storage room, an indoor parking space, and an additional locker.Grenadier Place offers exceptional amenities, including a newly upgraded party room, a guest suite, a fully equipped gym, and a pool (currently under renovation). Recent updates to all common areas ensure a stylish and well-maintained living environment.Ideally located close to highways, shopping, and everyday conveniences, this condo offers both comfort and accessibility.Don't miss this opportunity schedule your private viewing today! (id:55499)
RE/MAX Niagara Realty Ltd
160 Woodside Drive
St. Catharines (Glendale/glenridge), Ontario
Discover your dream home at 160 Woodside Dr., St. Catharines! This spacious property features 3 plus 2 bedrooms and 3 bathrooms, perfect for families or investors alike. Nestled on a serene ravine lot, the backyard connects directly to the Bruce Trail, offering endless opportunities for outdoor adventures. Conveniently located within walking distance to the Pen Centre, Brock University, and public transit, this home is ideally situated for both comfort and accessibility. With a walk-out basement, there's potential for additional living space or rental income. Dont miss out on this fantastic opportunitywhether for self-use or investment, this home has it all! (id:55499)
RE/MAX Dynamics Realty
2203 - 701 Geneva Street
St. Catharines (Lakeshore), Ontario
Welcome to your luxurious waterfront condo on Lake Ontario. This stunning corner suite, located in the highly sought-after Beachview Place, offers breathtaking panoramic views of the lake. With 2,128 sq. ft. of interior space and an expansive 875 sq. ft. terrace, this home epitomizes elegance and comfort. Meticulously redesigned and updated with over $200,000 in custom finishes, this condo exudes sophistication! Recent updates in 2024 include a chefs kitchen with quartz countertops, premium stainless steel appliances, a breakfast area, and a spacious walk-in pantry/laundry room. The suite also features two generously sized bedrooms and a versatile den. The primary suite is a true retreat, featuring French doors that open to the lake views and a newly designed sunroom. The luxurious 4-piece ensuite bath boasts a large glass shower and a triple quartz vanity, while the second full bath features a marble vanity and glass shower. The open-concept living and dining areas showcase stunning lake views and are complemented by a new fireplace. The sunroom/library, with custom cabinets and bookshelves, offers a serene space to unwind. Throughout the condo, you'll find new engineered hardwood floors, custom lighting, and all new windows. Amenities include a heated in-ground pool, BBQ area, exercise room with sauna, library, atrium lobby, and visitor parking. Additional features include two parking spaces and a large walk-in storage locker. Maintenance fees cover high-speed internet, water, hydro, heat, and A/C. With beautifully landscaped grounds, waterfront trails, and a tranquil setting, this condo offers a stress-free lifestyle. Do not miss out on the chance to make this spectacular home yours. View the 3D tour, floor plan, and full list of upgrades available on request. (id:55499)
Royal LePage NRC Realty
24 Keefer Road
Thorold (Confederation Heights), Ontario
Welcome to 24 Keefer Rd in the City of Thorold. This 3 +multi-level 1 bed, 3 bath family home is loaded with updates from the new kitchen cabinets, counters and floors, bathrooms, pool equipment and more. Other notables are shingles 2024, pool liner 2023, pool pump and heater 2023 and fresh paint throughout. The main floor layout features a large eat in kitchen open to a family room with gas fireplace. There is also a formal living room, dining room, powder room and a laundry room. Upstairs has 3 bedrooms, 5 pc main bath and 3 pc ensuite. Lower level is finished with a large rec room and 4th bedroom. The in-ground pool highlights the fenced backyard that has plenty of space for entertaining on the patio and deck. This home is ready for that new family. (id:55499)
The Agency
33 Cinnamon Street
Thorold (Rolling Meadows), Ontario
You will love this stunning 3-bedroom, 2.5-bath home in the sought-after Rolling Meadows community in Thorold! Situated on one of the deepest lots in the entire neighbourhood, this 5-year-old home offers an open-concept main floor with 9-foot ceilings, pot lights, and hardwood flooring, creating a bright and welcoming space. The modern kitchen features quartz countertops and flows seamlessly into the dinette, which leads to a deck overlooking the deep backyard. Upstairs, the primary suite is a dream, boasting a large walk-in closet and stunning en-suite. The upper level also includes two additional bedrooms, a Jack & Jill bath, and convenient second-floor laundry. This home offers fantastic curb appeal, a double garage, and a prime crescent location in Rolling Meadows, a family-friendly neighbourhood anchored by large parks, running trails and soccer fields. Connect today to book your private tour! (id:55499)
Royal LePage NRC Realty
268 Emerick Avenue W
Fort Erie (Central), Ontario
Charming, 3 Bedroom, 2 bath home in north side of beautiful Fort Erie. Enjoy the massive back yard, or maybe even add an extra dwelling, or both. Plenty of room for both. This home has a detached garage, main floor laundry, second bathroom upstairs, and a long driveway for plenty of parking. It certainly checks a lot of boxes, at a great price ! Owner has already moved, so you can move in, anytime. Come see ! (id:55499)
Revel Realty Inc.

