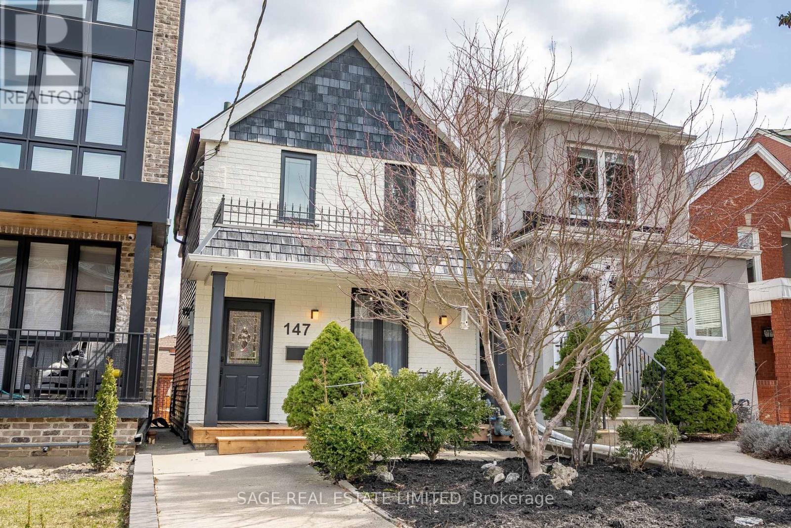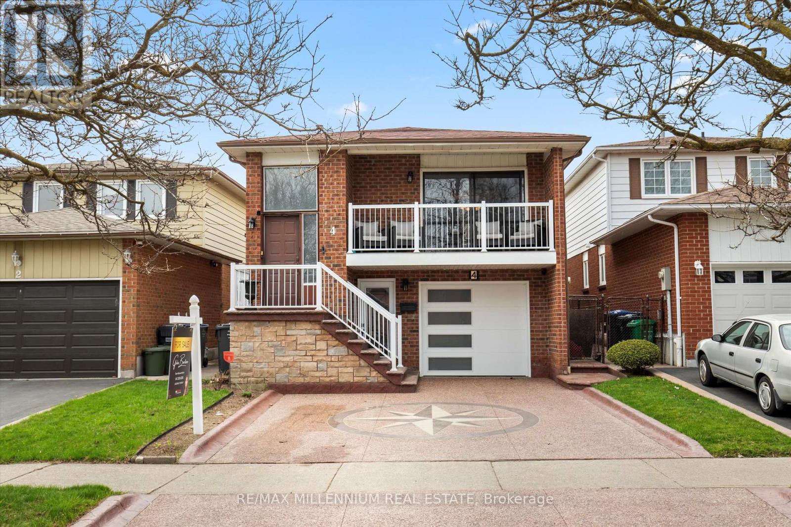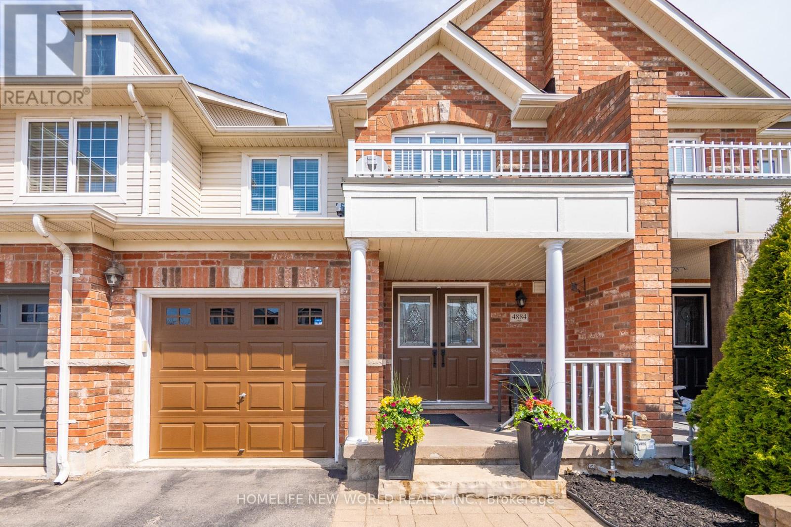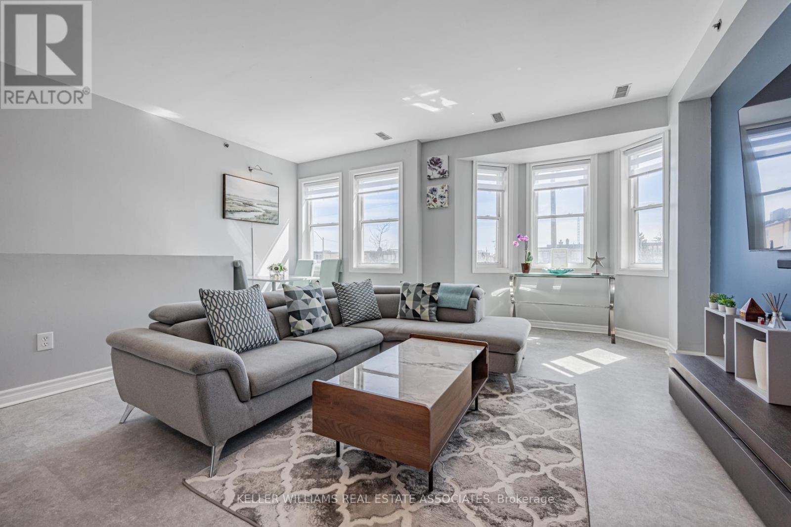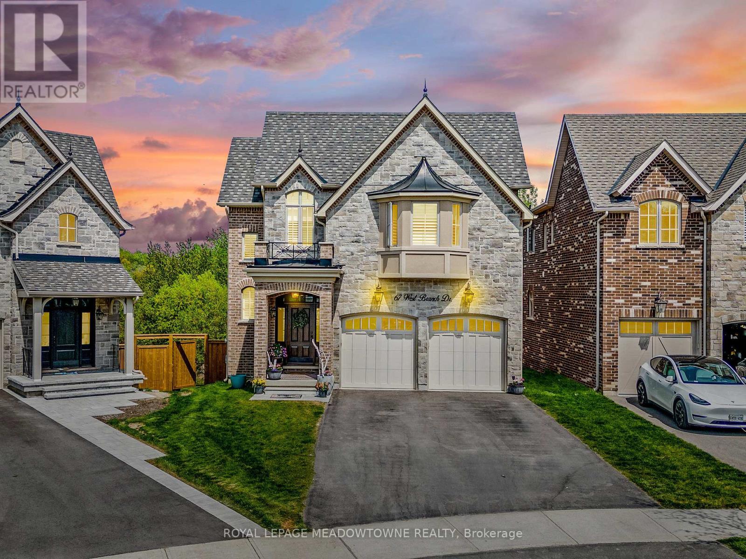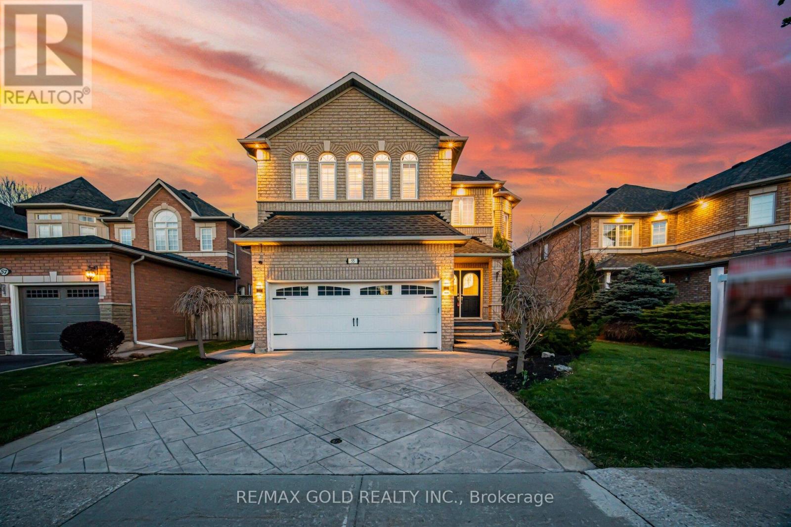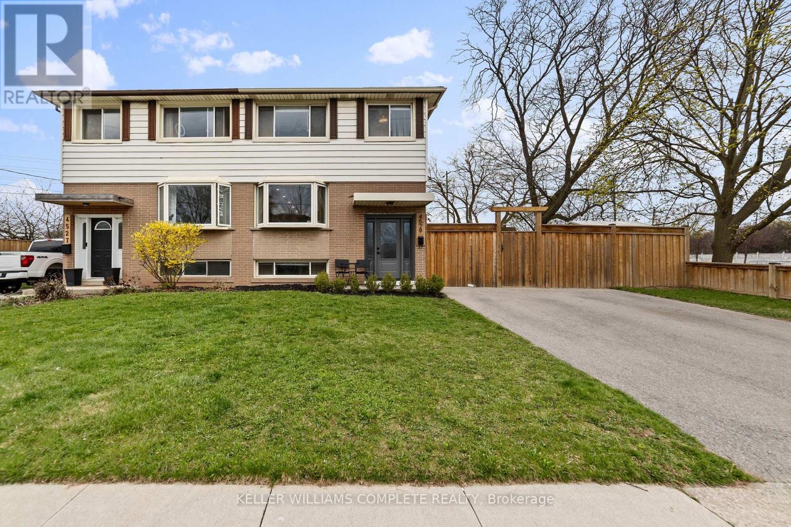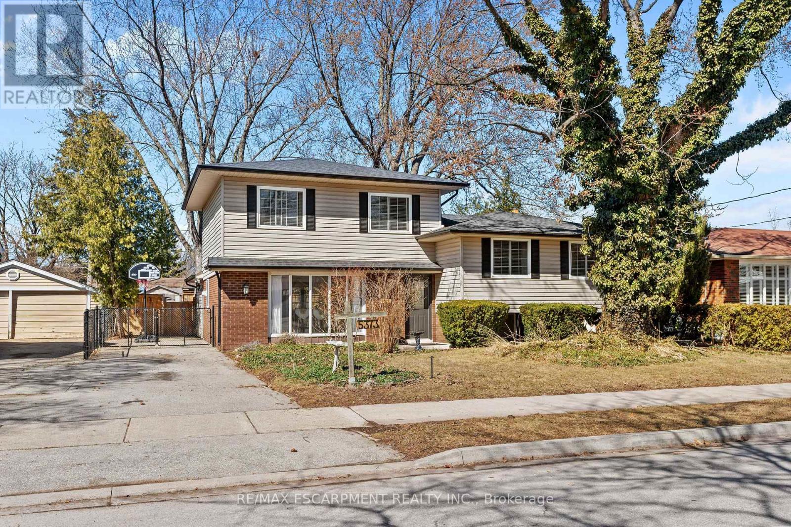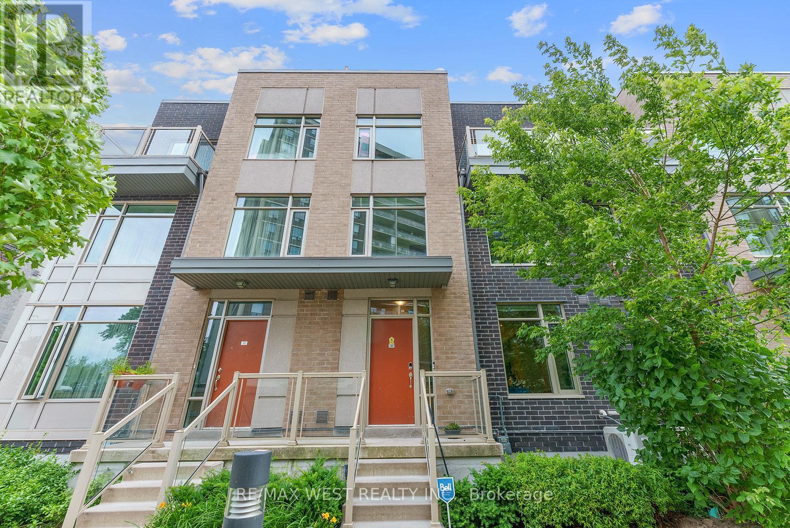545 Chamberlain Road
Burlington (Shoreacres), Ontario
Renovated from top to bottom in demand shores acres. Backing onto Longmoor park with direct access Gate to the park. Family neighborhood conveniently located close to shopping, restaurants, schools, go station and 403 access. Virtually no upgrades needed. New roof 2024, leaf filter 2024, exterior pot lights 2022, concrete patio 18 x 16 feet with cedar posts gazebo with Metal roof 2023, new window treatments 2019 second level 2022. Main level luxury vinyl plank flooring throughout. Custom kitchen with centre island. custom bathrooms including vanities marble countertop Mironlin bathtub, pocket door heated floor, master walking closet, laundry room with new framing. Electrical, plumbing insulation, drywall trim and doors. Heated porcelain tiles. Custom shaker cabinets with stone countertop and backsplash. With washer tower with heat pump dryer (id:55499)
RE/MAX Rouge River Realty Ltd.
147 Boon Avenue
Toronto (Corso Italia-Davenport), Ontario
Corso Italia Starter with Main Character Energy! Looking to break into the market without sacrificing space, style, or location? Welcome to 147 Boon Ave a fully detached, move-in ready home with all the right upgrades and none of the compromises. Freshly painted inside and out, this home boasts three proper bedrooms, two full baths, and a finished basement with a separate walkout perfect for guests, a home office, or future rental potential. The main floor features brand new luxury vinyl flooring, a reimagined kitchen with quartz countertops, stainless steel appliances, and a modern backsplash. Upstairs, the bathroom was taken down to the studs and rebuilt with clean lines and timeless finishes. Soft new carpet throughout the second floor adds comfort and warmth. Out back, you'll find a detached 2-car garage off the laneway with laneway house potential. Additional updates include new light fixtures, pot lights, exterior porch lights, and stylish black hardware throughout. Located just steps to St. Clair West and Earlscourt Park, 147 Boon Ave puts you in the heart of Corso Italia where morning espresso, fresh cannoli, and weekend strolls through the neighbourhood are just part of the lifestyle (id:55499)
Sage Real Estate Limited
4 Martindale Crescent
Brampton (Brampton West), Ontario
Welcome to this amazing gem in Brampton West! This 4 bedroom, 2 bathroom backsplit features tons of natural light through the many windows, the walk out balcony, and the sunroom. The beautifully renovated kitchen has all stainless steel appliances, and a large eat-in island. The living and dining room feature hardwood floors and the walk out to the balcony that is large enough to fit a patio set! The upper level features 3 sizeable bedrooms with a fully renovated 3 piece bathroom. The main level features a large family room with a wood burning fireplace to keep warm during those cold winter nights. This level also offers a fourth bedroom with a full 3 piece bathroom. The family room walks out to a large, tiled sunroom with many windows to soak up the sun in the summertime! There is access to the single car garage from inside the home, and a large laundry with tons of storage space. The basement is easily converted to an in-law suite or basement apartment that will boost your investment and rental income. It's already stocked with a full kitchen and dining room area, and a rec room that can be converted to a bedroom and bathroom. The basement rec room boasts a charming wet bar for all your entertaining needs when you have family and friends over for the holidays! The roof and renovations were recently completed in 2024. This property is conveniently located by public transit, schools, parks and restaurants, and grocery stores. You don't want to miss this amazing opportunity! (id:55499)
RE/MAX Millennium Real Estate
26 Richgrove Drive
Toronto (Willowridge-Martingrove-Richview), Ontario
Start packing your bags! This meticulously maintained 4-bedroom, 3-bathroom move-in ready home is on the market for the first time in over 50 years. The large newer windows allow for plenty of natural light throughout. On the main floor you have a convenient powder room, a good sized eat-in kitchen, dining space and a large living room looking out to a wonderful backyard. This is an ideal layout for families, for entertaining and for smart sizers. Upstairs you'll find four spacious bedrooms with great closet space including a large primary bedroom with a spacious semi-ensuite bathroom. In the basement, theres for ample space for family gatherings and everyday life with a recreational room, a secondary kitchen, a full bathroom, and cold storage. Parking is a breeze with your own garage plus enough room for 2 cars in the driveway. Opportunities like this don't come along often. Located on a family-oriented street with walking distance to the TTC, and the future Eglinton LRT, plus quick access to major routes, including the 401, 427, and Gardner Expressway. Only 25 minutes to downtown Toronto and 10 minutes to Pearson International Airport. Enjoy access to the nearby shopping, parks, and recreational trails. (id:55499)
Royal LePage Signature Realty
18 Pebble Beach Court
Brampton (Northgate), Ontario
Welcome to Professor's Lake Paradise! Imagine a lifestyle where lakeside living meets urban convenience! Picture yourself fishing, paddle boating, kayak, swimming, or simply enjoying a peaceful stroll around the picturesque lake -- all just steps from your door. Welcome to this exceptional 5-bedroom family home nestled on a quiet cul-de-sac in the sought-after Professors Lake area with no Neighbours behind! Boasting one of the largest lots in the neighbourhood, this property offers a true oasis with breathtaking natural beauty. The elegant circular oak staircase leads you to the upper level, where you'll find five generously sized bedrooms. Three of these bedrooms include walk-in closets and you will appreciate the beautifully renovated washrooms. The bright and welcoming entrance features a lovely skylight and For more formal occasions, enjoy the separate and elegant dining and living rooms. Inside, discover a unique and spacious layout perfect for family living. The bright and open-concept kitchen, complete with a family-sized breakfast area feature lots of natural light. Gather in the spacious family room, featuring a cozy fireplace. Convenience is key with direct access from the garage into the home. This cherished property has been lovingly maintained by the original owners since 1987, showcasing pride of ownership. The partially finished basement offers a large workshop area, ready to be transformed to suit your unique needs and aspirations. The Professors Lake area is known for its relaxed and tranquil environment. It offers a unique blend of suburban living with a strong connection to nature and recreational opportunities. The lake serves as a focal point, fostering a sense of community and providing residents with a desirable lifestyle. During the summer months there is beach at 20 min walking with water slide! This Lovely house is ready to Create New Memories! (id:55499)
Century 21 Millennium Inc.
55 Trumpet Valley Boulevard
Brampton (Fletcher's Meadow), Ontario
This well maintained, beautiful 4-Bedroom, 3-Bathroom home features a bright, airy dining space, an updated open-concept kitchen with eat-in area, with a walk-out to a beautifully finished backyard, perfect for those who love to entertain. Find comfort in 4 generous sized bedrooms, including a primary suite with its own ensuite bathroom. Enjoy the lovely low maintenance backyard, ideal for gatherings or quiet evenings and partially finished basement for extra living and entertaining space. Access to the garage from the house. Kitchen has been updated and the home has been freshly painted. Located in a family-friendly neighbourhood and minutes from schools, parks, shopping, and highways. Move in and enjoy! (id:55499)
Royal LePage Your Community Realty
4884 Capri Crescent
Burlington (Alton), Ontario
One of the nicest homes in North Burlington situated in the premier community of Alton village. Well maintained Freehold townhouse. No condo fee. Easy to access 407 ETR. With shopping, dining, essential services and major retail stores just a short walk away. The home location is ideal for children education as it is close to top-rated schools. Take an opportunity for your next home! (id:55499)
Homelife New World Realty Inc.
15 - 760 Lawrence Avenue W
Toronto (Yorkdale-Glen Park), Ontario
This beautifully renovated open-concept townhouse has been updated from top to bottom with incredible attention to detail. Featuring two bedrooms and three bathrooms, this stylish home offers a brand-new kitchen with granite countertops, stainless steel appliances, and a functional island. New flooring runs throughout, and the bathrooms have been completely modernized for a fresh, contemporary feel. The main floor is filled with natural light, and the open layout makes it perfect for entertaining. The spacious primary bedroom includes two large closets and a private ensuite bathroom, providing plenty of comfort and convenience. The outdoor living space is a true highlight, featuring a newly updated design with a gazebo, fresh flooring, and artificial grass, ideal for relaxing or hosting guests. With ensuite laundry and an underground parking space, this home has everything you need. Located in the heart of Toronto, you're just minutes from the subway, major highways, Yorkdale Mall, and all essential amenities. Don't miss out, book your showing today! (id:55499)
Keller Williams Real Estate Associates
67 West Branch Drive
Halton Hills (Georgetown), Ontario
A show stopper! This stunning Double Oak built home was built on a premium, private ravine pie lot (measuring 67 Ft along the back) & is located in Georgetown exclusive Riverwood Enclave Estates subdivision! With hundreds of thousands spent in upgrades throughout, this carpet-free home features over 4000 square feet of finished living space that your family & friends will enjoy. Enter the main floor to the 2-storey foyer, featuring beautiful dark hardwood floors & matching stairs. Entering through to the open concept main floor, you'll be wow-ed by 10 ft ceilings with pot lights & built-in audio speakers. The kitchen, living room and dining room allow the perfect flow for larger gatherings as well as a weekday at home with your family, with a bonus of the walk-out to the upper deck with awning and stunning ravine views. The kitchen features stainless steel appliances, island with seating for 2 or 3 and ceasarstone countertops. You'll love to cozy up in front of the gas fireplace in the large living room. The main floor is completed by a 2-piece powder room and main floor laundry with access to the double car garage for convenience. Upstairs, all 4 great sized bedrooms have ensuite privileges! The master features a double door entry, huge walk-in closet, stunning ravine views, built-in speaker system and gorgeous 5-piece ensuite with soaker tub and separate glass shower. The finished walk-out basement has been professional finished with a stunning stone wetbar (incl. sink and bar fridge), rec room, games room with electric fireplace which could easily be converted to a 5th bedroom, offering excellent in-law potential or a nanny suite and a gorgeous 4-piece bathroom with oversized walk-in shower and heated floors! Other features include California shutters throughout & a fully fenced private yard, big enough for a pool. Steps to the park and trails, just move in and enjoy! (id:55499)
Royal LePage Meadowtowne Realty
55 Royal Valley Drive
Caledon, Ontario
Stunning 2-Storey Detached Home in Sought-After Valleywood, Caledon. Over $300K in Upgrades! Welcome to this beautifully designed and upgraded home offering over 4,000 sq ft of living space, including a professionally finished basement. Nestled in the highly desirable Valleywood community, this residence combines luxury, functionality, and elegance. The main floor features a well-thought-out layout that seamlessly blends open-concept living with defined spaces. Enjoy separate living, dining, and family rooms, along with a convenient main floor office perfect for working from home. The show-stopping kitchen is a chefs dream with modern cabinetry, quartz countertops, stainless steel appliances, and a stunning waterfall island. The open-to-above family room is the heart of the home, showcasing soaring ceilings, a gas fireplace, and massive windows that flood the space with natural light. Upstairs boasts 4 spacious bedrooms and 3 full bathrooms, including two primary suites which is a rare and luxurious feature. The main primary bedroom includes his & hers walk-in closets and a spa-like 5-piece ensuite. The second primary suite offers cathedral ceilings, a 4-piece ensuite, and a walk-in closet. The finished basement adds incredible value with a large rec room, wet bar, media wall and sound proofing, two custom workstations, a modern 3-piece bath, and a guest bedroom; ideal for entertaining, relaxing, or working. The exterior is equally impressive with professional landscaping, pot lights, stamped concrete driveway, and a wrap-around walkway leading to a private backyard with a large wooden deck perfect for outdoor gatherings. A truly turnkey home in a prestigious location. Dont miss the virtual tour! (id:55499)
RE/MAX Gold Realty Inc.
37 Kenninghall Boulevard
Mississauga (Streetsville), Ontario
Welcome to a luxurious retreat on Kenninghall Blvd, a coveted street in the heart of Streetsville. This exquisite 4-bedroom, 3-bathroom property spans a sprawling 75-ft ultrawide lot, offering unparalleled space, privacy, and over 2,400 sq ft above grade. Step inside to discover a home that embodies sophistication and custom craftsmanship. Beyond the elegant foyer, you'll find a meticulously designed interior adorned with bespoke millwork and a floating staircase that sets the tone for refined living. Hardwood flooring runs throughout. The sunken living room provides an intimate setting with a wood-burning fireplace - perfect for entertaining guests or unwinding after a long day. The gourmet kitchen is a chef's delight, boasting custom cabinetry, granite countertops, and backyard access. Whether you're preparing everyday meals or hosting grand gatherings, this space exudes both style and functionality. Upstairs, the primary bedroom is a true sanctuary. Featuring a generous layout, it offers an oversized walk-in closet with a window for natural light, and a spa-inspired 5-piece ensuite with a deep soaker tub, glass-enclosed shower, dual vanities, and premium finishes - designed for ultimate comfort and relaxation. The fourth bedroom doubles as a private office and opens onto a vast, sunlit balcony - a serene spot for enjoying your morning coffee or catching up on work amidst panoramic views of the lush surroundings. Outside, the expansive, pool-sized backyard beckons with a wraparound deck, professionally landscaped gardens, a luxurious hot tub, and a fence ensuring utmost privacy. It's a haven for outdoor enthusiasts and those who appreciate the finer details of outdoor living. Welcome home. (id:55499)
Exp Realty
21 - 1552 Newlands Crescent
Burlington (Palmer), Ontario
Welcome to this great end unit townhome featuring 3 bedrooms, 1.5 bathrooms and a single car garage, nestled in a desirable complex in the sought-after Palmer neighbourhood! Enjoy easy living with lawn maintenance, snow removal, ample visitor parking, an outdoor swimming pool, playgrounds, and more, all included in the monthly condo fee. You'll be impressed by the curb appeal, abundant natural light, and functional floor plan that this great home presents. The living room is spacious and bright and opens into the dining area. The sliding door walkout leads to your lovely backyard with an open deck, perfect for relaxing outdoors, hosting, and barbecuing. The kitchen is well-designed with tasteful tones, plenty of cabinetry and counter space, and room for a breakfast nook. Completing the main level is a powder room and an inside entry from the garage. Upstairs, you will find the large primary suite with a generous walk-in closet and a large window overlooking the backyard, two additional spacious bedrooms with ample closet space, a tasteful 4-piece bathroom, and a hallway linen closet. The fully finished basement features a large recreation room with endless potential for a media room, home gym, or kids' play area, plus a spacious laundry room, a cold room, and lots of storage space. This well-managed complex is rich with community, the outdoor swimming pool is a major bonus during the summertime, and the playgrounds are perfect for the kids to play, including one within view of this unit. Excellent, family-friendly, and quiet location close to well-rated schools and scenic parks and trails. You're a short drive to all amenities, HWY'S, the beautiful Escarpment, renowned golf courses, and more. Your next home awaits! (id:55499)
RE/MAX Escarpment Realty Inc.
269 Mortimer Crescent
Milton (Ha Harrison), Ontario
Welcome To 269 Mortimer Crescent A Beautiful Townhouse Offering Over 1,200 Sq. Ft. Of Comfortable Living Space In A Family-Friendly Milton Neighbourhood. This Home Features 3 Spacious Bedrooms And 2 Bathrooms, Along With A Single-Car Garage And Driveway Parking For Two Additional Vehicles. The Inviting Entryway Showcases An Interlock Walkway And A Covered Porch Perfect For Enjoying Summer Evenings. Inside, The Main Level Boasts A Bright Eat-In Kitchen With Built-In Appliances And A Combined Living/Dining Area That Overlooks The Backyard. Step Outside To A Generous Entertainers Deck, Ideal For Hosting Guests Or Simply Relaxing Outdoors. Upstairs, The Primary Bedroom Offers Double Closets And Access To A 4-Piece Semi-Ensuite, While Two Additional Bedrooms Are Well-Appointed With Ample Space. The Unfinished Basement Features Above-Grade Windows, Laundry With A Sink, And Abundant StorageA Blank Canvas Ready For Your Personal Touch. Conveniently Located Near Schools, Parks, Shopping, And All Of Miltons Amenities, With Quick Access To The Escarpment, Restaurants, And Major Highways. Dont Miss This Exceptional Opportunity! (id:55499)
Keller Williams Real Estate Associates
529 Trudale Court
Oakville (Wo West), Ontario
Investors Dream: Welcome to this beautifully updated 3-bedroom detached bungalow, perfectly situated on a large 66.5-foot frontage builder lot in the prestigious and highly sought-after community of Bronte East. This property offers exceptional potential for rental income, future development, or enjoying as a family home making it an excellent opportunity for savvy investors and homeowners alike. The main floor showcases a thoughtfully renovated interior feat. New Modern kitchen with elegant quartz counter tops, stylish cabinetry, and s/s appliances. The open-concept design seamlessly connects the kitchen to the bright dining and living areas, perfect for entertaining. Enjoy the upcoming weather with W/O to raised deck w/ gazebo & trellis. Throughout the home, Brazilian Jatoba hardwood floors and sleek pot lights add warmth and a contemporary feel. The reno'd bath features modern fixtures, and the three generously sized bedrooms provide comfortable, functional living spaces with large windows and plenty of natural light. The fully finished basement expands the living space with a self contained 2-bedroom apartment w/ separate entrance, full kitchen, ensuite laundry, above grade windows and a spacious living area. Ideal for extended family, in-laws or an income-generating rental unit. The expansive 66.5-foot frontage offers endless possibilities, whether its creating an outdoor oasis, adding an extension, or redeveloping the property to maximize its value. Located close to top-rated schools, Multi-Million$ homes, The Lake, parks, steps to new WalMart, shopping, Highway access and transit.This property combines convenience, lifestyle, investment potential and long-term value. Don't miss this opportunity in one of Oakville's most desirable pockets. Combined, the property has the potential to generate over $5,000/month in rental income, marking a lucrative investment opportunity. Schedule your private showing today and unlock the potential of this exceptional property! (id:55499)
Ipro Realty Ltd.
75 Clendenan Avenue
Toronto (High Park North), Ontario
Welcome to 75 Clendenan. This well cared for and loved detached four bedroom family home situated on a premium terraced and treed 30 x 120 foot lot is on the market for the first time in decades. Situated a few minute walk to the High Park Subway station and High Park itself this home is ideally located on a treed lined street to not only enjoy the best in city living but also not feel like you are right in the centre of all the hustle bustle and traffic that can come from city living. Expansive principal rooms, loads or original charm and character including a wood burning fireplace in the living room plus an outdoor fireplace on the covered patio, an elevated outdoor sitting area over the garage all combine to create a comfortable family home with separate spaces for all to enjoy. Separate side entrance to basement allows for a lower level apartment that does not intrude upon the backyard privacy of a home owner. Wide mutual drive actually fits a full sized car and with one parking space in front of the oversized garage room to park 2 cars on site. A 200 amp service is ideal for those looking to install E car charging without incurring the expense of a service upgrade. public open houses sat sun may 3/4 2-4 both days (id:55499)
Sutton Group-Associates Realty Inc.
82 - 1489 Heritage Way
Oakville (Ga Glen Abbey), Ontario
Welcome to 82-1489 Heritage Way, a beautifully kept end-unit townhome nestled in the heart of Glen Abbey - one of Oakvilles most sought-after and family-oriented neighbourhoods.This 3-bedroom, 4-bathroom home offers an ideal combination of functionality, privacy, and lifestyle. The bright and thoughtfully designed layout provides comfortable living across all levels, including a finished basement perfect for a home office, gym, or additional family space. Step outside and enjoy the rare privacy of no rear neighbours, along with a low-maintenance backyard ideal for entertaining or unwinding after a long day. Located in a well-managed complex with low condo fees, this home is an excellent opportunity for families, professionals, or downsizers looking to enjoy the best of Oakville. Situated just steps from Heritage Glen and St. Bernadette Elementary Schools, and minutes to Abbey Park and Loyola Secondary Schools. You'll love the convenience of transit at your doorstep, close proximity to Bronte GO Station, the QEW, parks, trails, shopping, and the Glen Abbey Community Centre. Stylish, low-maintenance living in a location that has it all - welcome to 82-1489 Heritage Way (id:55499)
Exp Realty
4529 Bennett Road
Burlington (Shoreacres), Ontario
Welcome to this beautifully updated 3-bedroom, 2-bathroom home in Burlington's highly sought-after Longmoor neighbourhood. Perfectly blending modern updates with timeless charm, this home features a freshly updated kitchen (2023), newer carpeting (2017), a replaced driveway (2019), and a new furnace and AC system (2021) for ultimate peace of mind. The large primary bedroom is a true retreat, complemented by two additional well-sized bedrooms perfect for family or guests. Step outside to enjoy a spacious deck and patio, overlooking a fully fenced backyard ideal for entertaining or relaxing in privacy. Located just steps from the Centennial Bike Path, and close to excellent schools, shopping, transit, and highway access, this home offers the perfect combination of comfort, style, and unbeatable convenience. (id:55499)
Keller Williams Complete Realty
441 Valley Drive
Oakville (Wo West), Ontario
Welcome to this charming ravine-backing bungalow found in a prime Oakville location. Nestled on sought-after Valley Drive, this well-maintained bungalow offers rare 14 Mile Creek backing in a serene, mature neighborhood. With peaceful views and direct access to nature, this home is perfect for those seeking privacy and tranquility. The practical layout features comfortable living spaces, bright windows, and a cozy atmosphere ideal for families, downsizers, or investors alike. Whether you're looking to enjoy the home as-is or personalize it over time, the potential here is undeniable. Freshly painted top-bottom this home is truly ready for your enjoyment, three bedrooms on the main floor and two rec. rooms in the basement provide for plenty of layout option possibilities. The basement features a separate entrance from the rear and leads to the expansive yard with mature trees and plenty of privacy. Recent updates include: Furnace & AC (2023), New sump pump (2025), Main Floor & Basement Painting (2025), Underground plumbing has all been replaced (2015). Located close to great schools, outdoor community pool, tennis courts, YMCA, Walk or bike to the lake, Coronation Park, Bronte Harbour GO Transit and Highway Access this one has it all! (id:55499)
Keller Williams Complete Realty
705 - 4633 Glen Erin Drive
Mississauga (Central Erin Mills), Ontario
A Stunning Condo in the Heart of Mississauga.Experience the perfect blend of style, comfort, and convenience in this exceptional east-facing 2-bedroom condo built by Pemberton Group in the vibrant Erin Mills neighbourhood. This thoughtfully designed unit features a modern split-bedroom layout, 9-ft smooth ceilings, and floor-to-ceiling windows, creating an airy, sunlit living space.Freshly and professionally painted throughout, this home boasts a generous open-concept living and dining area, and an elegant kitchen with stainless steel appliances, a breakfast bar, and ample storage. Step onto the oversized balcony to enjoy breathtaking, unobstructed views of Mississauga and the Toronto skyline.The unit includes two premium parking spaces and a private locker, making it ideal for busy professionals or families seeking convenience and practicality//WORLD CLASS AMENITIES: This condo building offers a free-standing 17,000 sq. ft. recreation facility featuring a fitness club, indoor swimming pool, steam rooms, sauna, party room, library/study, and a resort-like rooftop terrace with BBQs.It also comes with 24 hrs concierge and plenty of visitor parkings on the ground level//PRIME LOCATION: Surrounded by top-rated schools, including John Fraser SS, Gonzaga SS, and excellent public schools, this condo is perfect for families. Steps to Erin Mills Town Centre, Credit Valley Hospital, parks, and public transit, with easy access to Highway 403, making commuting a breeze.Discover an array of local dining and retail options, including Timothys World Coffee, Real Fruit Bubble Tea, Panera Bread, Walmart Pharmacy, and more. Enjoy a vibrant lifestyle with everything you need at your doorstep. Don't miss this opportunity to live in one of Mississaugas most desirable neighbourhoods. Welcome home!!! (id:55499)
Real Broker Ontario Ltd.
227 Slingsby Landing
Milton (Ha Harrison), Ontario
This Tastefully Upgraded & Contemporary Home Features Hardwood Floors On 2nd & 3rd Floors & Stunning Light Fixtures. Discover this stunning townhome located in a sought-after neighborhood, offering convenience and charm. The open-concept layout is designed to maximize natural light, creating a bright and inviting space. Highlights include: A walk-out to a private balcony/terrace directly from the dining area. New appliances and a recently installed HVAC system. A cozy ambiance that feels like home the moment you step in. This property is currently vacant and ready for immediate occupancy. **EXTRAS** New Appliances - July 2023 except Dishwasher, New Washer/Dryer - July 2023, New Furnace - Nov 2023 (id:55499)
Ipro Realty Ltd
5373 Spruce Avenue
Burlington (Appleby), Ontario
You won't want to miss this rare gem! This is a unique 5 bedroom (above grade) 3 bathroom side-split home with almost 2500 square feet of finished living space in Burlington's Elizabeth Gardens Community for under 1.250M. You don't hear that very often. The main level features a spacious separate dining room, a gorgeous white kitchen open to the bright and airy living room with vaulted ceilings and loads of natural light, main floor laundry and beautiful 9" wide plank Pine flooring throughout. The second level has 3 bedrooms and a 4 piece bathroom for the guests and kids. Up top there's a massive Primary suite with an updated 4 piece ensuite and walk - in closet and an additional 5th bedroom or great office space. The lower levels got a good sized family/rec room with a 2 piece bathroom and additional storage. Don't miss this amazing opportunity and come check out this amazing home today!!! (id:55499)
RE/MAX Real Estate Centre Inc.
1006 Briar Hill Avenue
Toronto (Briar Hill-Belgravia), Ontario
Welcome to this High Sought after Briar Hill Neighborhood. Fully Detached two stories with Separate Entrance. Detached 2 car Oversize Garage. Great opportunity for Garden Suite. Must comply with regulations by the City of Toronto. Garage can be used as a Workshop. Perfect if you have your own business. This property shows Exceptional Value. Three spacious bedrooms, three and a half washrooms with Second Floor Terrace off of Primary Bedroom, with CN Tower views. Oversized Kitchen with Dinning room, Living room Open Concept with Walk Out to Back Yard. Finished Basement with Rough in Kitchen and Separate Side Entrance for potential basement apartment or in-law suite. Alarm owned, Irrigation system, A/C 2022. House features water softener, humidifier and central vacuum. Recently changed balcony Roof shingles with pillars 2019. Plant your own Garden and enjoy Children's Play House. This house shows pride of ownership. ** This is a linked property.** (id:55499)
Royal LePage Security Real Estate
58 - 35 Applewood Lane
Toronto (Etobicoke West Mall), Ontario
Spectacular Community by Menkes. This townhome is perfect with low maintenance fee and living with its spacious layout featuring 3+1 bedrooms and four bathrooms. Ideal for families or those seeking extra space, it blends comfort with convenience in a desirable neighborhood. More then 200 Sqft of rooftop deck for summer gathering with friends and family. Tastefully Decorated and Maintained. Over 100K In Upgrades. Upgraded Hardwood Staircase, Beautiful Open concept Kitchen, Washrooms and a Fully Finished Basement with Bar Sink And a 3Pc Washroom! All high quality Laminate floors. All Stainless steel appliances. All Closet are custom designed with organized shelf. Master bedroom comes with his and her closet, And spa like En-suite bathroom with soaker tub. Rooftop deck has Natural Gas hookup. located at the Last block of the complex with no townhome in front providing good privacy. Close to Shopping and groceries. Easy Access to Highway 427 and steps to transit. Few minutes drive to airport and downtown Toronto. Close to Centennial park. 2018 built this beautiful home is waiting for you and your family to move in. PRICED TO SELL!! **EXTRAS** Closet organizers in all the bedroom closet. Substantial upgrades by previous Seller and well maintained by the current owners. (id:55499)
RE/MAX West Realty Inc.
41 - 1575 South Parade Court
Mississauga (East Credit), Ontario
An Absolute Show Stopper! This Beautifully Renovated & Updated 1658 Sq Foot 3 Bedroom 3 bathroom TownHome Has It All. New Flooring On The Main & New Carpet On The Second Floor & Stairs with Fresh Painting, Open-Concept Living Space are Filled With Sunlight. Brand New Kitchen Cabinets, S/S Appliances, Granite Counters & Backsplash, Complex With W/O Finished Basement. Located In The Prime Community Of East Credit Within Rick Hansen Sec. School Dist. Access To Garage From Inside, Walk To Grocery Stores, Parks And Credit River. Close To Erindale Go Station, Hospital, Major Highways, Schools And Malls. Moving in Condition, it offers incredible value for a growing family, Don't miss out! (id:55499)
Real One Realty Inc.


