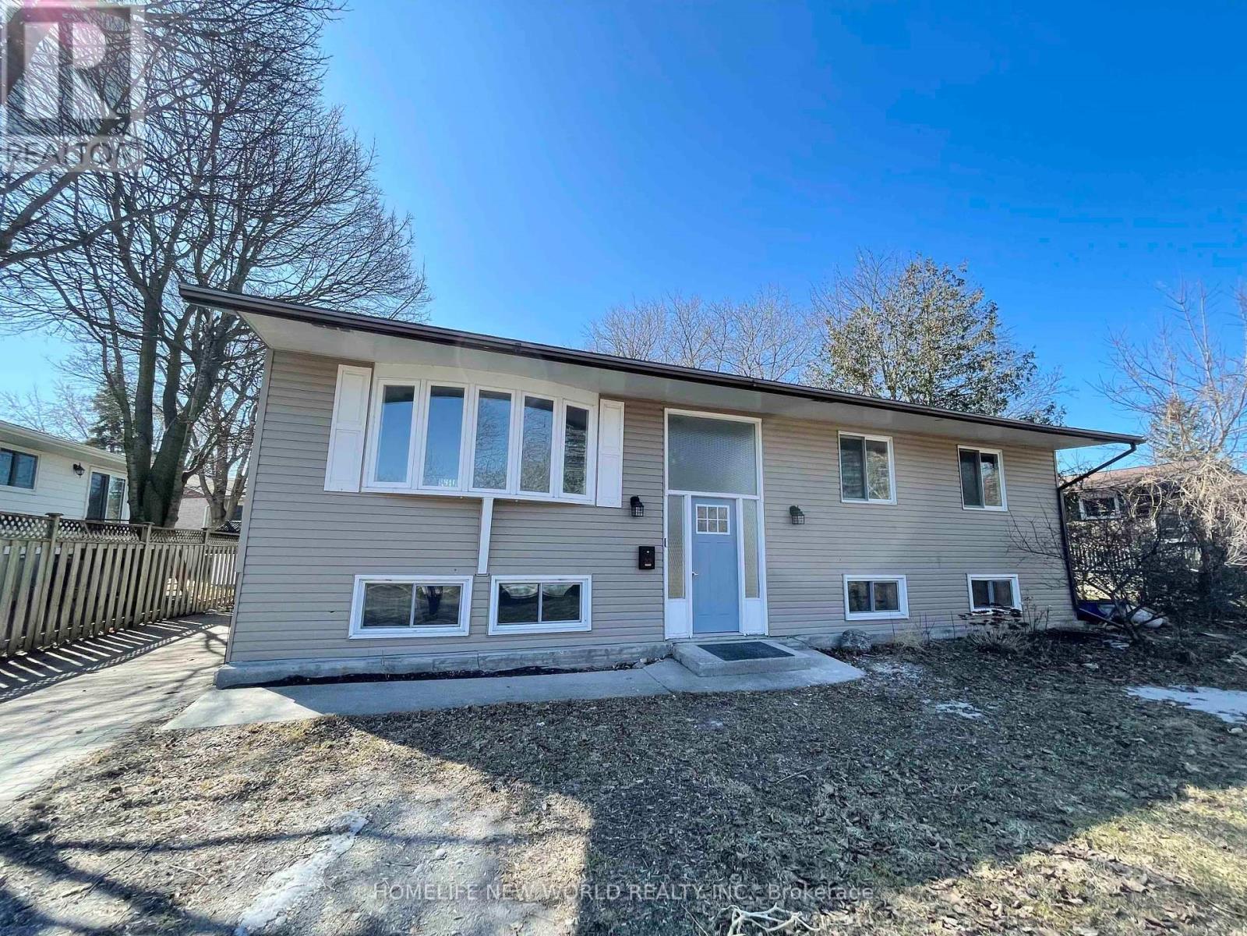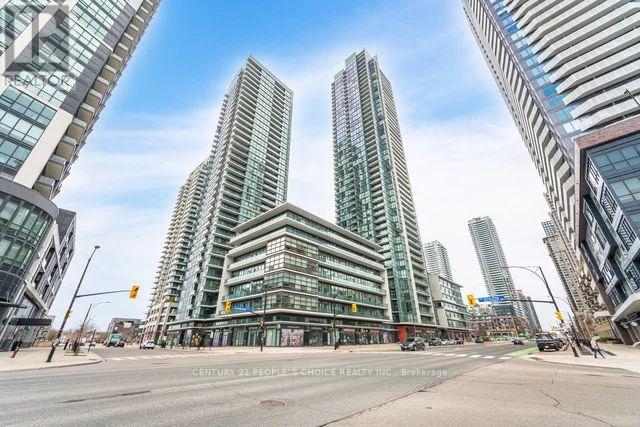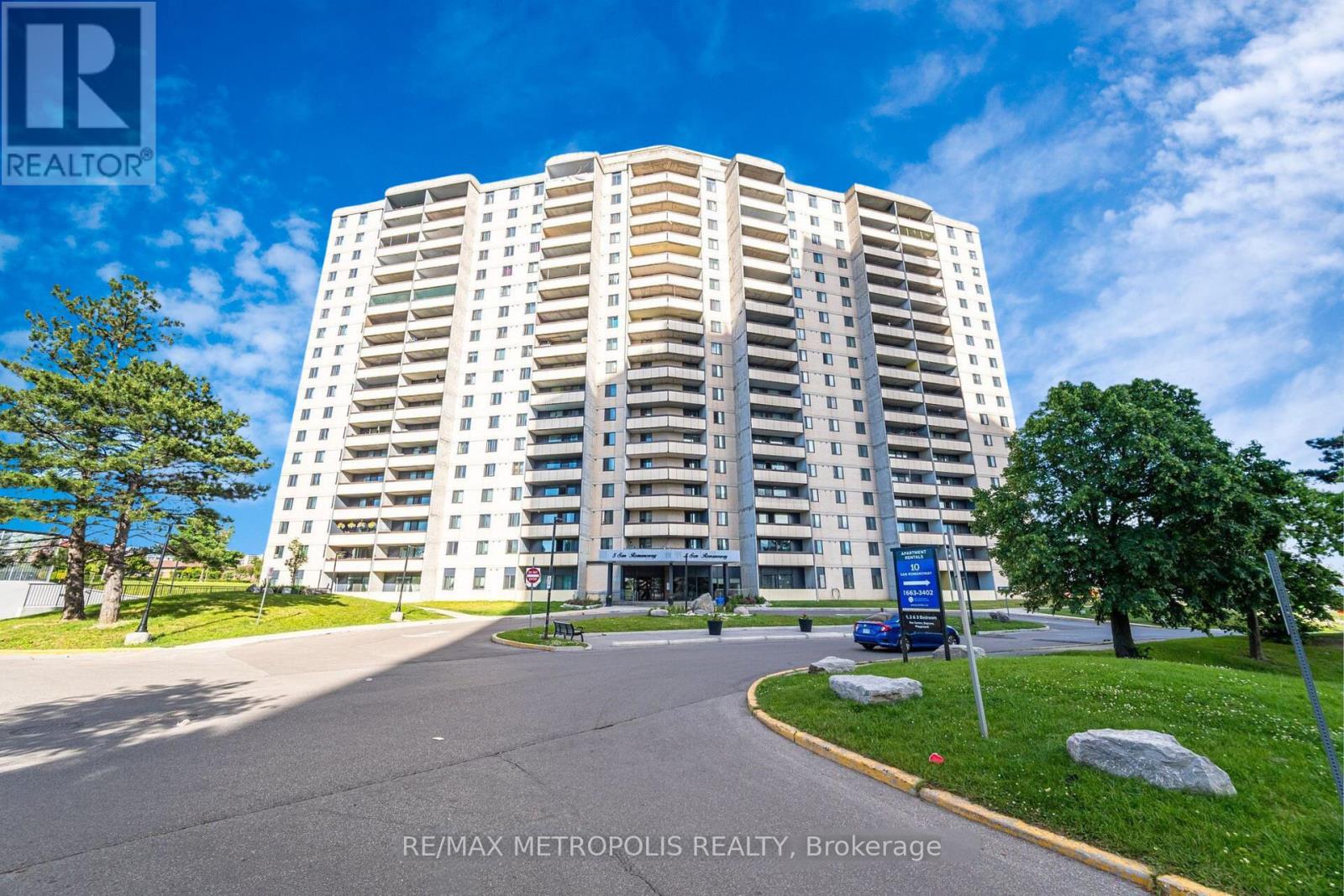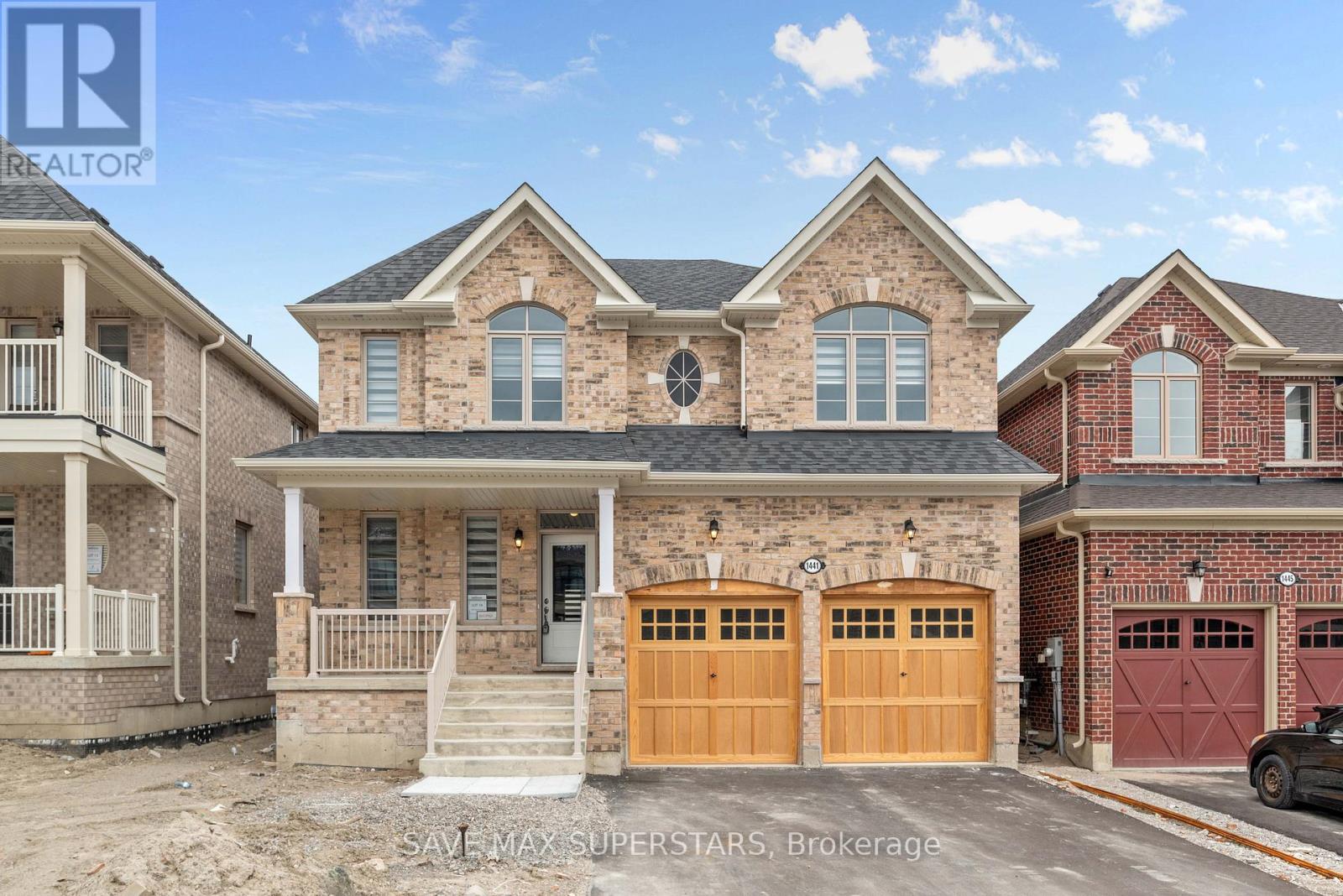23 Somerset Street
Quinte West (Trenton Ward), Ontario
This spacious 5 bedrooms home has many recent updates, including all through high quality laminate flooring, 2 fully renovated bathrooms with trending colour & material selections, freshly painted & new lighting fixtures. Massive master bedroom with garden doors. Ready for Move In! Great Location! Would make a great rental or perfectly suites an extended family living arrangement. Vacant and easy to show. Quick closing possible. (id:55499)
Homelife New World Realty Inc.
301 - 1035 Southdown Road S
Mississauga (Clarkson), Ontario
Wow what a location. Steps to Clarkson GO Station. Welcome to this Beautiful Unit With It's Generous Space And Breath-taking Views. Enjoy Sweeping West-Facing Vistas of The City. The 9-Foot Floor-To-Ceiling Windows Flood The Open-Concept Layout With Natural Light. The Chef's Kitchen Is Complete With Stainless Steel Appliances. quartz counter with Ample Counter Space. The Large Dining And Living Areas Exude An Inviting And Timeless Charm. Upgraded Flooring Adds An Extra Touch Of Elegance To The Already Stunning Space. Cherry on the top is it comes with 1 parking and 1 locker. 10 Minutes Drive to Square One And Easy Access To Hwy 403 & 401 and New Mississauga Transit. A must see. The unit faces NW. (id:55499)
Royal LePage Flower City Realty
3269 Camberwell Drive
Mississauga (Churchill Meadows), Ontario
This bright and spacious 3-bedroom semi-detached home is located on a quiet street in a desirable, family-friendly neighborhood and offers incredible value with great potential.Featuring 3 full bathrooms and a main floor powder room, this home is ideal for families or investors alike. The finished basement with a separate entrance provides added convenience and flexibility perfect for a nanny suite or extended family and has potential for a kitchenette,offering even more functionality. Currently rented at market rate for $3,220/month, it delivers immediate rental income, making it an excellent investment opportunity. The main level offers a practical layout filled with natural light, while the upper floor includes three generous bedrooms. This home is bursting with potential and ready for your personal touch or makeover.Whether you're looking to move in, rent out, or renovate, this is a solid opportunity in agreat location. Potential, potential, potential! (id:55499)
Sutton Group - Summit Realty Inc.
557 Fothergill Boulevard
Burlington (Appleby), Ontario
Welcome to 557 Fothergill Crescent, a charming red brick detached home ideally situated on the Burlington and Oakville border, just minutes from Lake Ontario. Featuring 3 bedrooms, 2.5 bathrooms, a double-car garage, and a finished basement, this well-designed home offers a functional layout with no wasted space. Move in and enjoy as-is, or personalize to suit your style. Located in a vibrant, family-friendly neighborhood with parks, shopping, and schools nearby, and offering easy access to the Appleby GO Station, public transit, and major highways. A rare opportunity to enjoy both traditional community living and modern convenience in a prime southeast Burlington location. (id:55499)
Royal LePage Real Estate Services Ltd.
10 Odoardo Disanto Circle W
Toronto (Downsview-Roding-Cfb), Ontario
Freehold Townhouse. 3 Bedroom + Den (in the basement), with 2pc Ensuite And Access to Garage. Level 2 Electric Fast Charger in the Garage. Second Parking Space is Gated Car Port. Large Family Room with Cathedral Ceiling, Master Bedroom With 4 Piece Ensuite , Walk Out to the Balcony, Walk-in Closet. Oak Staircase. One of the Biggest Layouts. Close To HWY 400, HWY 401. Easy Access to HWY 407 & HWY 427. TTC. Shoppings. Donsview Park. OPEN HOUSS: SUNDAY, APRIL 27, 2:00- 4:00 P.M. (id:55499)
Homelife/vision Realty Inc.
37 Albright Road
Brampton (Fletcher's Creek Village), Ontario
This is a rare Gem Nestled in the sought after Fletcher's Creek Village community in Brampton. 3+1 Bedroom Gem with Walkout Basement on a Premium Lot. Offering a unique large family room with Cathedral ceiling conveniently located on the in-between floors, this room can easily be converted in to the 4th bedroom. Walk out Basement with one bedroom, washroom and kitchenette which be turned into a full kitchen. Large windows invite abundant natural light gleaming through out the Home. Impeccably maintained Home comes with many upgrades; Quartz counter tops, Newer Appliances, Newer Windows (2023), Newer Entrance Door and Garage Door, patterned concrete driveway to the stairs and porch, Concrete pathway on both sides leads you to the backyard Oasis, Walk out from kitchen to a large deck looking over the enormous backyard which offers plenty of space for entertaining. This Home is the epitome of desirable living. High Ranking Schools, located minutes from Highway 410, Spectacular Trails, Amazing Parks, Transit, shopping centers. This home offers both tranquility and accessibility. (id:55499)
RE/MAX Community Realty Inc.
Exp Realty
1512 - 3590 Kaneff Crescent
Mississauga (Mississauga Valleys), Ontario
Incredible, Spacious And Very Bright 2 Bdrm Plus Den Unit In Mississauga Prime location. Steps from Celebration Square. Very Large Private Terrace Overlooking Unobstructed View. Big Prime Bedroom With Walk-in Closet. Denis also a Large Separate Room. Huge Windows, Very Bright Condo With Lots of Natural Light. Great Functional Layout. Recently Renovated Kitchen ( 2022) and Recently Installed High Quality Laminate Flooring Throughout(2021).Enjoy fantastic amenities, including an indoor swimming pool, billiards room, party room, fully equipped men and women gyms, children's playroom, and a dedicated workshop room for DIY. Most Central Location, Steps to Square One Mall, Shops, Parks, Community Centre, Library, YMCA and Future Hurontario LRT . One Bus Drive to Toronto Subway. Quick access to 401, 403,QEW.All utilities (Water, Hydro, Heat, AC) included in the maintenance (id:55499)
RE/MAX Real Estate Centre Inc.
1550 Hollywell Avenue
Mississauga (East Credit), Ontario
Charming Georgian style executive showpiece home on prestigious Hollywell Avenue in exclusive Old English Lane Credit River neighbourhood. Spacious almost 3200sf centre hall plan design beautifully updated including bathrooms, modern kitchen & spacious open concept entertainers basement with designer bath, games room, impressive wet bar, fitness/dance zone, lounge & guest bedroom. Generous main level ideal for family enjoyment & large get togethers thanks to gracious formal dining room open to living room plus regal main floor family room with gorgeous tray ceiling & pot lights + inviting fireplace in addition to main floor office, all having rich tone hardwood floors. Upstairs offer 4 large bedrooms including a hotel style primary retreat complete with sitting/viewing lounge, abundant walk-in closet & pampering custom ensuite with relaxing free standing soaker tub & luxurious oversized glass shower with bench. See Expansive list of updates & features. Generous driveway for multi car depth parking + private backyard & large deck for outdoor dining & enjoyment. Tucked away upscale enclave beautifully located just steps to breathtaking credit river & Culham trail + min to Streetsville village & GO + ultra convenient to airport or across GTA with quick hywy access. Minutes away to Costco, Best Buy , Home Depot and Heartland Town Center. (id:55499)
Hodgins Realty Group Inc.
1194 Mccraney Street E
Oakville (Cp College Park), Ontario
You'll go zany for McCraney! Spring to life every morning in this renovated and spacious dream home in Oakville's desired College Park community. This sun-soaked freehold townhouse offers an incredible 1,774 sq ft of meticulously finished space, plus an 887 sq ft basement to customize the perfect recreational space your family has long desired. The custom designed kitchen with granite counters and sleek eat-in space will awake your inner chef. The large open-concept living and dining area with it's own cozy fireplace enable entertaining of all kinds. Enjoy al-fresco living in the summer with a walk-out to a private & fully-fenced backyard. Enjoy the daily luxury of a king bed in the oversized primary bedroom, which includes a spacious walk-in closet and 3-piece ensuite bathroom. Two additional large bedrooms and a 4-piece bathroom complete the glorious second floor, with more than enough room for the entire family. One car garage plus one car driveway. Steps to the network of Old Oakville's hiking & biking trails & several excellent schools, including White Oaks HS & Sheridan College. Located 2 km from Oakville Place & the Oakville GO Station. Don't miss the opportunity to live in this masterfully planned community. (id:55499)
Sage Real Estate Limited
Ph4603 - 4070 Confederation Parkway
Mississauga (City Centre), Ontario
Beautiful & Stunning Penthouse On The 46th Floor With A Fabulous City View. 3 Bedroom With 3 Full Washrooms Plus A Den. Short Distance To Square One Mall, Sheridan College & City Hall. Open Concept Layout With Upgraded Kitchen, Granite Counters, Electrical Fireplace, Ss Appliances. Dark Prefinished Engineered Hardwood Floors. 10 Ft Ceiling. This Unit Is Loaded W/ Superior Finishes. Living Space 1570 Sq Ft, 1737 Sq Ft Including Balconies. Lbx For Easy Showing. (id:55499)
Century 21 People's Choice Realty Inc.
74 - 7190 Atwood Lane
Mississauga (Meadowvale Village), Ontario
Stunning 3 Bedroom, 2 full washrooms + one powder room Townhouse In Desirable Levi Creek Area, Lot of natural light, freshly painted whole house with all brand new hardwood and Laminate in, brand new oak stairs (No Carpet in house) One Of Largest Unit In Complex Backing Onto Greenbelt. Huge Open Concept Living and dining room, Bright & Sunny Kitchen with Central Island, Master bedroom with 4Pc Insuite & walk in Closet, Upper Level Computer Nook, pot light on main & second floor, Finished Basement, Prof Painted, Low Maintenance Fee, 2 Family Playgrounds In Complex, Close To Schools, Hwys & Go Train. Lots Of Extras, Air Cond, Humidifier, Water Soft. Must See, Won't Last Long! (id:55499)
Century 21 People's Choice Realty Inc.
Bsmt - 73 Eileen Avenue
Toronto (Rockcliffe-Smythe), Ontario
AVAILABLE MAY 1 - This bright and cozy unit is a fully renovated basement apartment, a perfect blend of modern efficiency and comfort with 1 bedroom (can include a queen size bed with mattress if wanted), oversized closet, full size windows, 3 piece bathroom with shower and full kitchen- dining/room space (includes full size stove, apartment size fridge and freezer and microwave). Laundry on site. Fully separate entrance. All utilities included as well as high speed internet. Street permit parking available, private shared driveway $50 per month extra or street permit parking is available. Non Smoker. Must love dogs. (id:55499)
RE/MAX Professionals Inc.
703 - 556 Marlee Avenue
Toronto (Yorkdale-Glen Park), Ontario
Experience Modern Urban Living In This Brand-New 1+1 Bedroom Condo Apartment In The Highly Sought-After Yorkdale-Glen Park Community. Enjoy Carpet-Free Living Space With Upgraded Flooring. The Open-Concept Design Seamlessly Integrates The Kitchen, Dining, And Living Areas, Creating A Modern And Inviting Atmosphere. The Bedroom Features A Private Ensuite, While The Versatile Den Provides Ample Space For Your Home Office, Reading Nook Or Additional Living Space. Elegant Kitchen Features Stainless Steel Appliances And Quartz Countertops. Conveniently Located Just Two Minutes Away From Glencairn Subway Station And Minutes From Yorkdale Mall, York University, Downsview Park, And Highway 400 And 401. This Home Offers Unparalleled Accessibility And Convenience. Don't Miss Your Chance To Live In One Of The Toronto's Most Dynamic And Vibrant Communities (id:55499)
Homelife/future Realty Inc.
7308 Redfox Road
Mississauga (Malton), Ontario
SHOW STOPPER - RENOVATED - RENTAL POTENTIAL. Welcome to this gorgeous Semi-Detached Raised Bungalow Home in the sought-after neighborhood with 10 10-minute drive proximity to the International Airport, all the major plazas, grocery stores, banks, and places of worship. FULLY RENOVATED KITCHEN, with 3 spacious bedrooms, completely REMODELED MAIN WASHROOM, Brand new flooring throughout main floor along with Newer appliances. Enjoy this space with your family and call it home. CUSTOM CLOSETS IN ALL BEDROOMS ON MAIN FLOOR. Basement offered separate entrance with 2 spacious finished bedrooms, along with Full washroom and a Kitchen space to accommodate your extended family or have the potential to convert it into a rental space to generate extra rent. METAL ROOF (2023) offering long durability, a concrete paved pathway to backyard with a shed area for storage, and ample space in the backyard to enjoy family get-togethers. Walking distance to Malton Gurdwara and Masjid. Book your showing today. (id:55499)
RE/MAX President Realty
301 - 57 Village Centre Place
Mississauga (City Centre), Ontario
All Inclusive! Rent Includes All Utilities! Vacant Modern Office In The Heart Of Mississauga. Three Separate Rooms/Work Spaces. This Professional Office Is Located In The Sought After Mississauga City Centre. Located Right Beside Hwy 403 & Square One, & Public Transit Hub. Ideal For Professional Uses. This Modern Office Is Situated In A Great Building With Many Other Professionals. Plenty Of Parking Available. **EXTRAS** Heat, Hydro, & Water Included. Excellent Location In Close Proximity To The City Centre Amenities & Transit Hub, Right Next To To Highway 403, Well Maintained, Plenty Of Natural Light, Fully Heated And Air Conditioned. (id:55499)
RE/MAX Professionals Inc.
125 Vanhorne Close
Brampton (Northwest Brampton), Ontario
Beautifull Sunfilled around 2000sf 4 large bedroom detached home with 4 washrooms in Prestige Mount Pleasant Village. Finished basement with seperate entrance. Modern Open concept main floor layout. Carpet free home. Hardwood and tile on main floor, Vinyl in second floor. Upgraded Kitchen with S/S appliences (Fridge 2024), backsplash and island. Inside Door To The Garage. EV Power outlet. Upgraded hardwood staircase. Huge Master Bedroom With W/I Closet and 5pc ensuite. Large fenced private backyard. Good height finished full basement with large windows, washroom and wet bar. Easily Accessible to public transport (Less than 1 Min to Brampton transit, Go Station 5 Min Drive) and all amenities. 5 min walk to Creditview/ Sandalwood Sportsfields and Creditview Sandalwood Park. 5 min drive to Cassie campbell community centre. 2 min walk to Tribune public school. (id:55499)
Century 21 Green Realty Inc.
902 - 5 San Romano Way
Toronto (Black Creek), Ontario
S-P-A-C-I-O-U-S 3 bedroom, 2 bath condo unit with an oversized balcony for your family and guests to enjoy. Very bright and spacious unit with a large eat-in kitchen, stainless appliances, pantry, with a separate dining room & oversized sunken family room with W/O to large balcony! Primary bedroom has a double closet and private ensuite. No shortage of storage here and ensuite laundry with even more storage. Condo fees cover building insurance, heat, water, cable & high-speed internet simplifying your living expenses. Ideal for students or professionals, you're just minutes away from York University, major highways (400 & 407), and well-regarded public and Catholic schools. This unit has been upgraded. Don't miss this must-see opportunity of great value! (id:55499)
RE/MAX Metropolis Realty
912 - 7191 Yonge Street
Markham (Thornhill), Ontario
Client RemarksPrime thornhill lsimply spectacular clear south/west/north corner view. Exceptional brand new custom designed interiors. State of the art finished! With 9 feet ceiling offers 3 large offices and massive meeting room and staff kitchen. Just move in condition, part of mix-use community of retail with shopping malls, banks, supermarket, restaurants and 4 residential towers * close to public transit, hwy's, ample underground parking... Lots of underground parking (id:55499)
Upperside Real Estate Limited
376 Lakeshore Road
Oro-Medonte, Ontario
Charming Country Chic Bungalow with Beach Access + Bonus Lot in Oro-Medonte Welcome to your dream escape! Nestled on a serene 1.32-acre lot in the heart of Oro-Medonte, this beautifully updated 4-bedroom, 2-bath country chic bungalow offers a warm, stylish retreat surrounded by nature perfect for families or those seeking the charm of country living with access to a private beach. Inside, you'll find an airy open-concept layout where the dining and living areas flow seamlessly together, highlighted by gleaming hardwood floors, a stone fireplace, and a cozy, inviting atmosphere throughout. The kitchen is a true heart-of-the-home, featuring granite countertops and plenty of space to gather. On the main floor you'll find three spacious bedrooms, while the lower level boasts a private fourth bedroom and a spectacular family room with a dramatic floor-to-ceiling fireplace the ultimate spot to unwind. Step outside to your own private oasis: a large backyard deck with a gazebo, perfect for summer entertaining, morning coffee, or evening stargazing. The property backs onto a peaceful forest, offering both privacy and stunning natural views year-round. Also on the property is a charming board and batten outbuilding with endless potential whether you're dreaming of a studio, workshop, or guest bunkie. Bonus: A separately deeded lot is included in the purchase price, giving you even more space, value, and future opportunity. Whether you're looking for a full-time residence or the ideal weekend escape, this inviting home offers timeless character, thoughtful upgrades, and the very best of rural living just steps from the water. (id:55499)
Sotheby's International Realty Canada
4101 - 195 Commerce Street
Vaughan (Vaughan Corporate Centre), Ontario
Popular Vaughan Location * Brand New * High Floor * Large Balcony * Functional Layout * Steps to VMC Subway station * Close to HWY400, Costco, Ikea, Walmart, Cineplex, YMCA, Restaurants and so much more. (id:55499)
Homelife Superstars Real Estate Limited
Ph106 - 9000 Jane Street
Vaughan (Vellore Village), Ontario
Experience elevated living in this exquisite, never-before-occupied penthouse at Charisma Condos, perfectly positioned at the nexus of Jane St and Rutherford Rd in the heart of Vaughan. Boasting a meticulously designed 2-bedroom layout, this residence offers a chef-inspired kitchen adorned with premium stainless steel appliances, a stylish centre island, and contemporary finishes throughout. An expansive private balcony extends the living space, delivering panoramic views that inspire and captivate. Indulge in an exceptional array of resort-style amenities, including a state-of-the-art entertainment lounge with theatre and games rooms, a fully equipped wellness centre, yoga studio, sophisticated party/meeting spaces, and abundant visitor parking. Ideally located steps to Vaughan Mills Mall, Canada's Wonderland, and the Vaughan Metropolitan Centre TTC Subway Station, Charisma Condos redefines luxury urban living where every convenience is at your doorstep. A rare offering not to be missed. (id:55499)
RE/MAX Imperial Realty Inc.
93 Pemberton Road
Richmond Hill (North Richvale), Ontario
Stunning Custom Home On Extra Deep 61.5 x 200 Ft Lot In One Of The GTAs Most Desirable Neighbourhoods! Welcome To 93 Pemberton Rd., A Rare Opportunity To Own A Fully Renovated 4+2 Bedroom, 5-Bathroom Luxury Home Offering Approx. 4,000 Sq. Ft. Of Elegant Living Space. Located In A Prestigious Richmond Hill Pocket Surrounded By Parks, Top Schools, And Minutes From Major Highways, This Home Blends Timeless Design With Modern Comfort.Every Inch Of This Home Has Been Upgraded With Premium Finishes: Engineered Hardwood Floors Throughout, Solid Wood Interior Doors, High-End Custom Kitchen Cabinetry, Quartz Counters, Top-Of-The-Line Appliances, Modern Light Fixtures, And Pot Lights Across All Levels. The Spacious Main Floor Features A Full-Size Family Room With A Beautiful Fireplace, Large Living & Dining Areas, And A Bright Open LayoutPerfect For Entertaining.Upstairs Offers 4 Generously Sized Bedrooms, Including A Luxurious Primary Suite Featuring His & Her Walk-In Closets And A Spa-Like Ensuite. All Bathrooms Have Been Fully Renovated With Modern Vanities And High-End Fixtures.The Fully Finished Walkout Basement Includes A Private 2-Bedroom Unit With A Kitchen, Bathroom, And Separate EntranceIdeal For In-Laws, Guests.Enjoy One Of The Largest Backyards In The Area True Outdoor Oasis! Professionally Landscaped With A Brand-New Two-Level Deck, Plenty Of Green Space, And Endless Potential For Entertaining, Gardening, Or A Future Pool. The Detached 2-Car Garage Features EV Charger Wiring, Dual Auto Doors, And Rear Access To Expand The Outdoor Space As Needed. (id:55499)
Right At Home Realty
103 Ironside Drive
Vaughan (Vellore Village), Ontario
Welcome to 103 Ironside Drive! An elegant 5-bedroom, 5-bathroom home nestled in the heart of prestigious Vellore Village offering a harmonious blend of sophistication and comfort. Set on a deep 118-foot lot, the property boasts a serene backdrop, backing onto a private park that ensures tranquility and privacy. From the moment you enter, you're greeted by rich hardwood floors, classic crown molding wainscoting, and ambient pot lights that set the tone for the rest of the home. The main floor offers an ideal balance of sophistication and comfort, featuring a thoughtfully designed layout that seamlessly flows from formal living spaces to open-concept family room area. The heart of the home is the gourmet kitchen, a culinary masterpiece equipped with high-end stainless steel appliances, custom cabinetry, pantry and a generous island, perfect for both everyday living and entertaining. A custom built-in desk offers a stylish and functional workspace, blending seamlessly into the home's design. The primary suite serves as a private retreat, featuring a spa-like ensuite bathroom, a spacious walk-in closet, and tranquil views of the adjacent parkland. The additional bedrooms are generously sized, with vaulted ceilings and large windows, each with access to well-appointed ensuite or semi-ensuite bathrooms ensuring comfort for family and guests alike. The backyard provides a peaceful setting for relaxation and outdoor activities, with direct access to the park enhancing the sense of openness and connection to nature. Located in a family-friendly neighborhood, this home is conveniently situated near top-rated schools, walking trails, tennis courts, kids playgrounds and parks, shopping centers, and recreational facilities. With easy access to major highways and public transit, commuting is effortless! (id:55499)
Royal LePage Signature Realty
1441 Davis Loop Circle
Innisfil (Lefroy), Ontario
Exceptional Opportunity by the Beach! This exquisite 3,075 SQFT home by Ballymore Homes offers an unparalleled blend of modern luxury and functional living in a peaceful, family-friendly neighbourhood just moments from the water. Thoughtfully designed with premium upgrades, the open-concept layout creates an inviting atmosphere perfect for relaxation and entertaining. The gourmet kitchen boasts quartz countertops, a large breakfast bar, and a walk-in pantry with a servery. The main floor also has a library, while upgraded oak hardwood floors and an elegant oak staircase add timeless charm. The cozy family room with a gas fireplace provides the perfect gathering space. The primary retreat features a tray ceiling, a spacious walk-in closet, and a luxurious 5-piece ensuite. At the same time, the second bedroom has an attached three pc bath, and bedrooms 3 and 4 have a Jack and Jill bath, a second-floor laundry room, a sunken mudroom, and a basement with a cold cellar for extra storage. Located just a short stroll from the lake, marina, and stunning beaches, this home offers easy access to Innisfil Beach, Friday Harbour, golf courses, parks, and various shops and dining options. Major highways are minutes away, ensuring seamless connectivity. As the community grows with exciting future developments, this home presents an incredible investment opportunity with strong potential for appreciation. Whether you seek a luxurious residence by the water or a strategic real estate investment, this property is the perfect blend of tranquillity, convenience, and future growth. Don't miss your chance to own this spectacular home. Extras: Custom kitchen cabinets with taller uppers, ice line to fridge. The basement has 3 egress windows & rough-in bath. The master ensuite features an undermount sink, upgraded tiles & shower floor tile. The family room includes a CE & TV package with 2 conduits. TAXES YET TO BE ASSESSED.... (id:55499)
Save Max Superstars
























